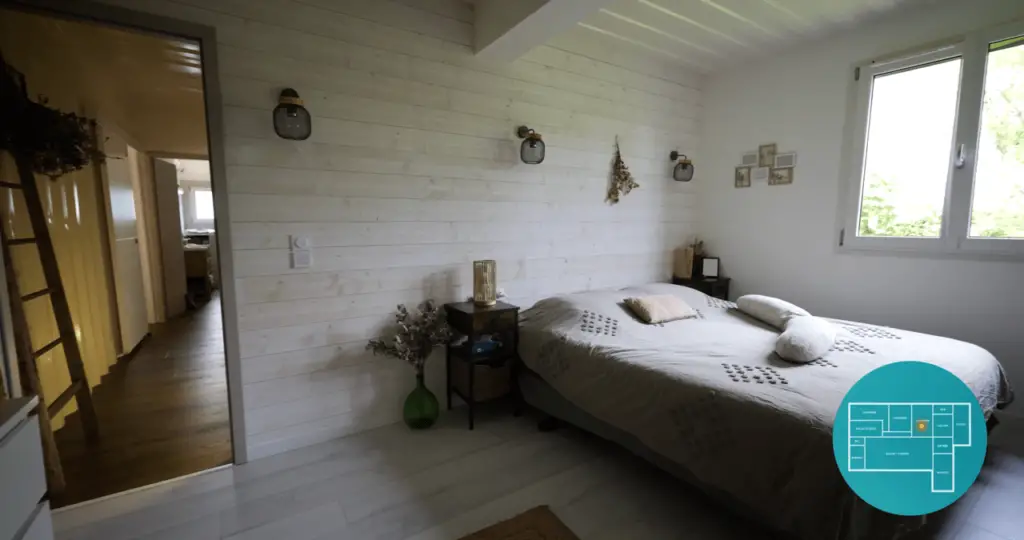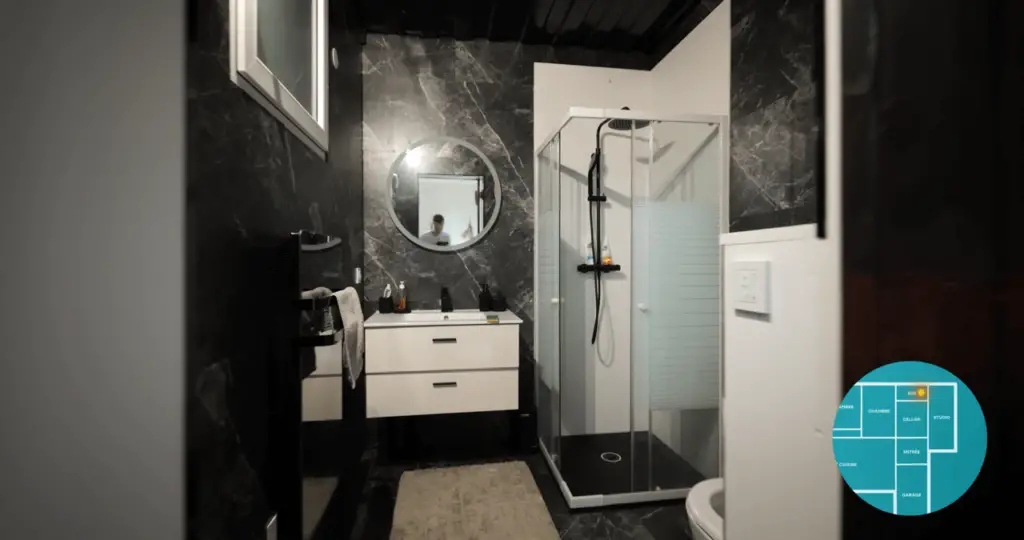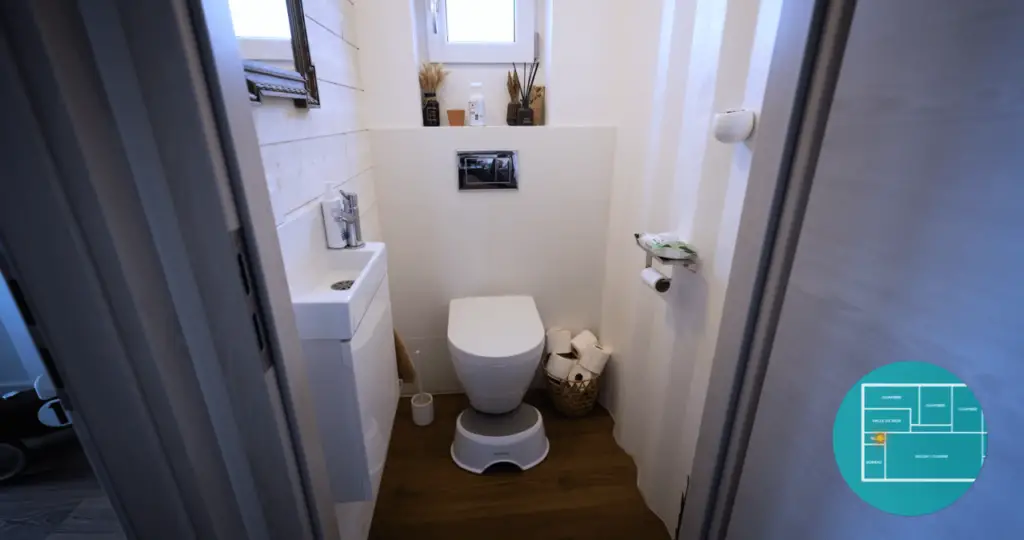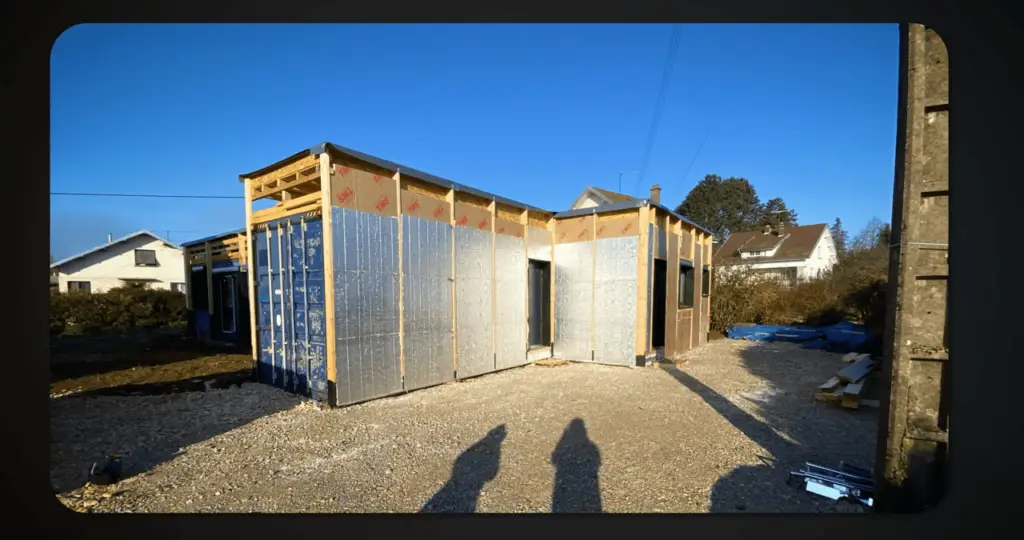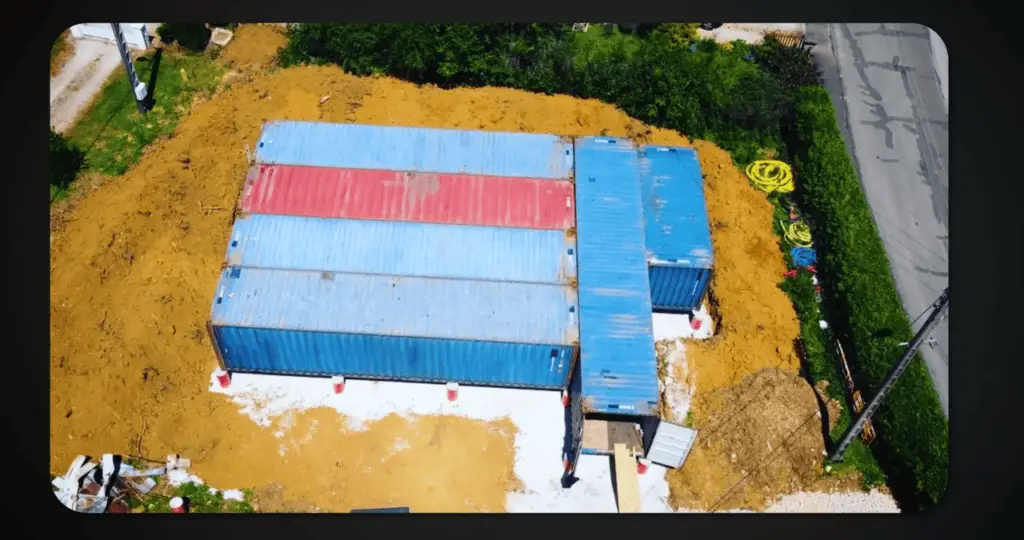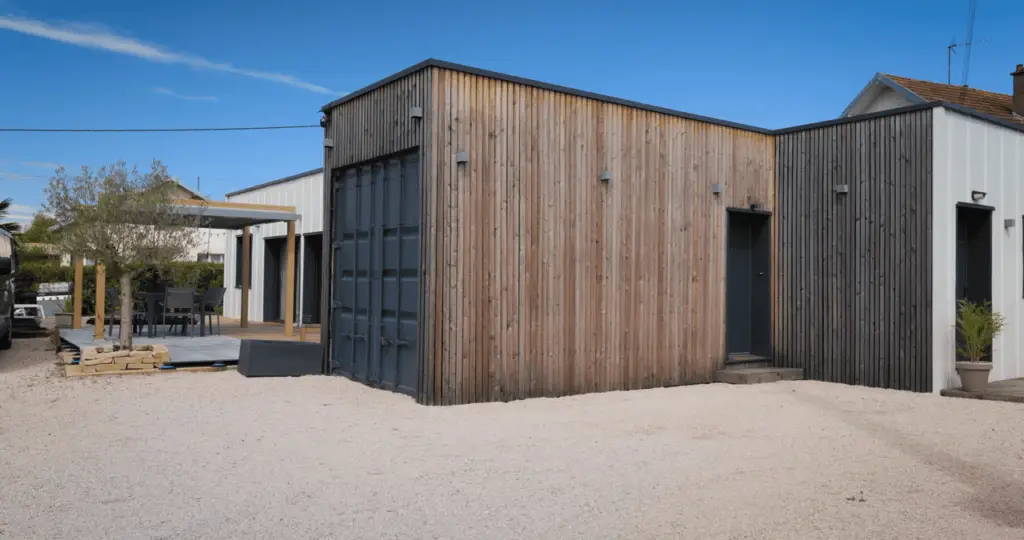Capucine and Florent, both 30 years old, spent the lockdown period taking on an ambitious project: building a home out of shipping containers. They were organized and had a strong passion for DIY, managing to complete their 1560 sqft house in just nine months and with a budget of $107,000. Their journey was thoroughly documented in a book that has inspired many in their own construction projects.
Visitors to their home will find skillfully crafted spaces, including a 45-square-meter living area where many original container features have been preserved. They chose to insulate only exterior-facing walls to enhance comfort, showcasing a blend of industrial style and modern convenience. The couple was inspired to choose container housing for its practicality, cost-efficiency, and unique aesthetic.
Key Takeaways
- Capucine and Florent built a container house in nine months.
- They maintained many original container features for a unique style.
- The project was cost-effective and practical for their needs.
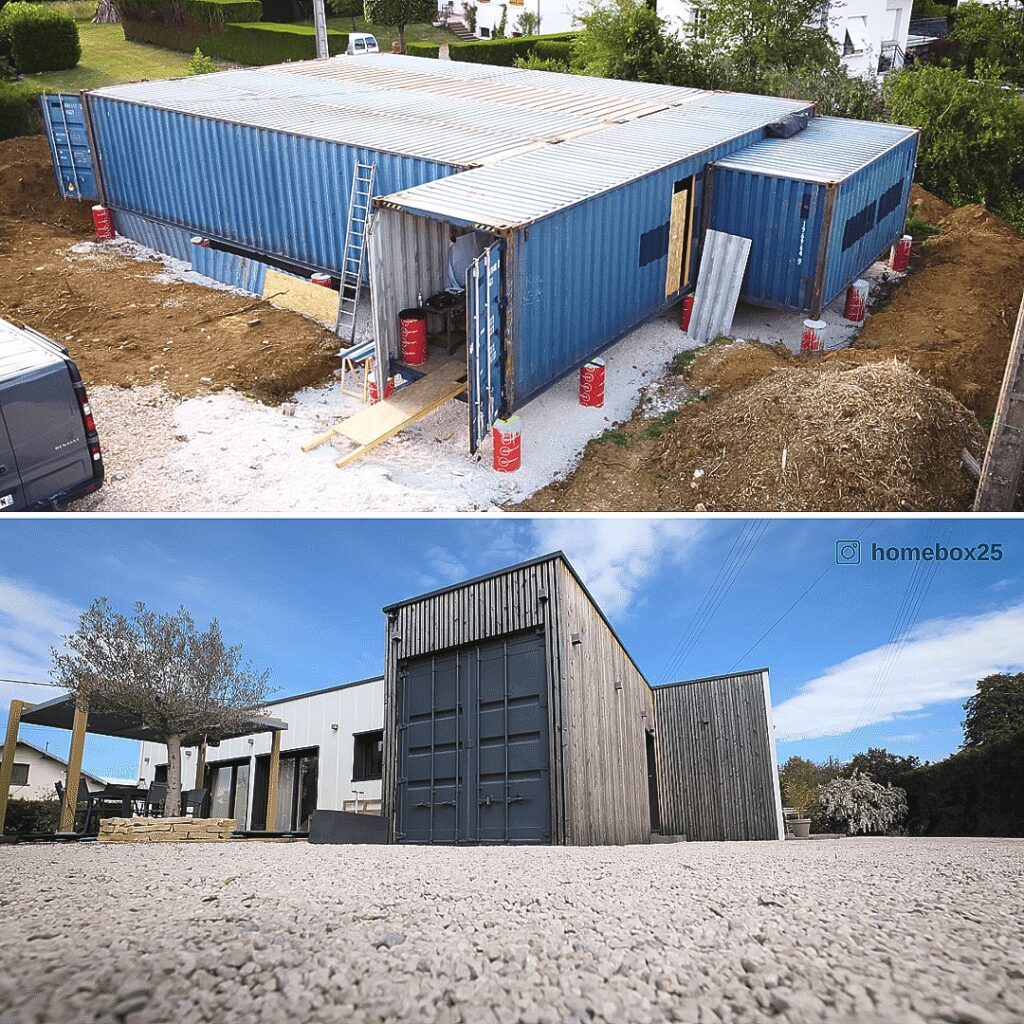
Capucine and Florent: A Unique DIY Container Home Adventure
Love for Creative Projects
Capucine and Florent, both 30 years old, share a strong interest in working on home projects. This passion led them to take a creative approach during a challenging time. They used their free time during lockdown to build a house using shipping containers.
Building in Lockdown
During lockdown, Capucine and Florent had an idea to use shipping containers for constructing a home. It took them just nine months to complete their 145-square-meter house, with a budget of $107,000. They detailed their entire building journey in a book, which has inspired others interested in utilizing containers for home construction.
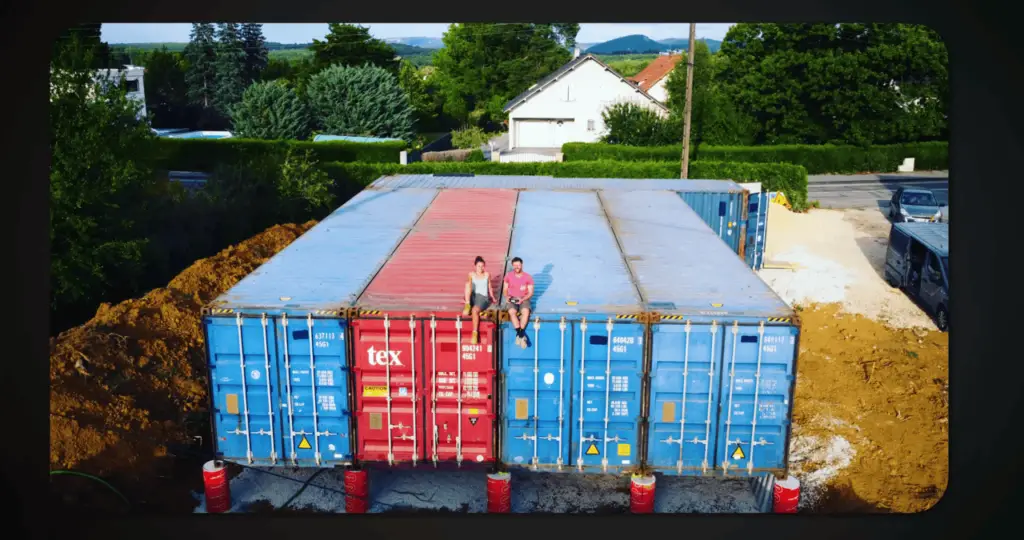
Construction Journey
Space Utilized
The house they built covers 145 square meters. Inside, they included a garage covering roughly 151 sqft, which is separate from the main living space. The home also features a spacious living room, dining area, and kitchen combined, covering around 485 sqft. Additionally, three bedrooms, two bathrooms, a separate toilet, and an office area were introduced into the design.
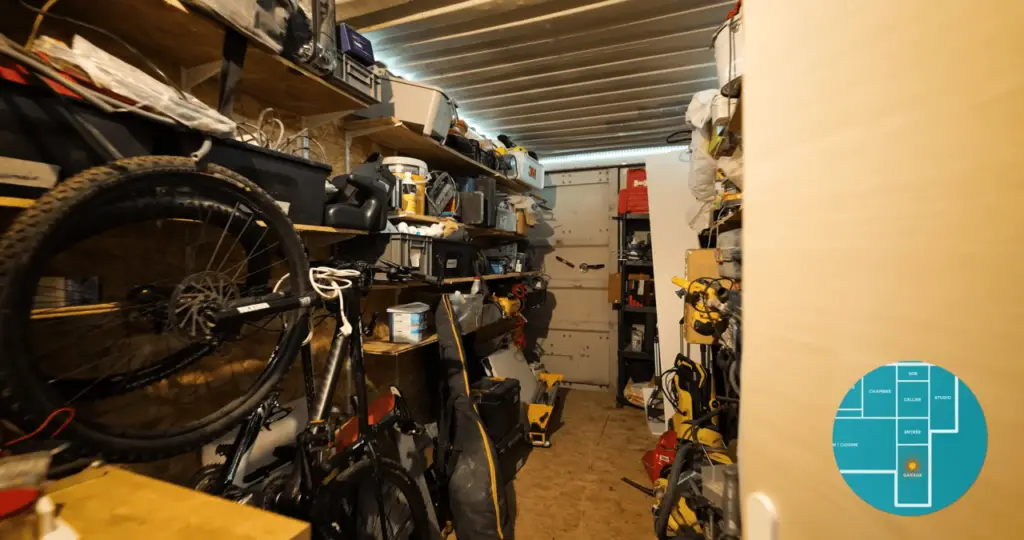
Utility Room
Adjacent to the entrance, the utility room functions as both a laundry area and a technical space. Here, you can find water heaters and other essential equipment, as well as additional storage.
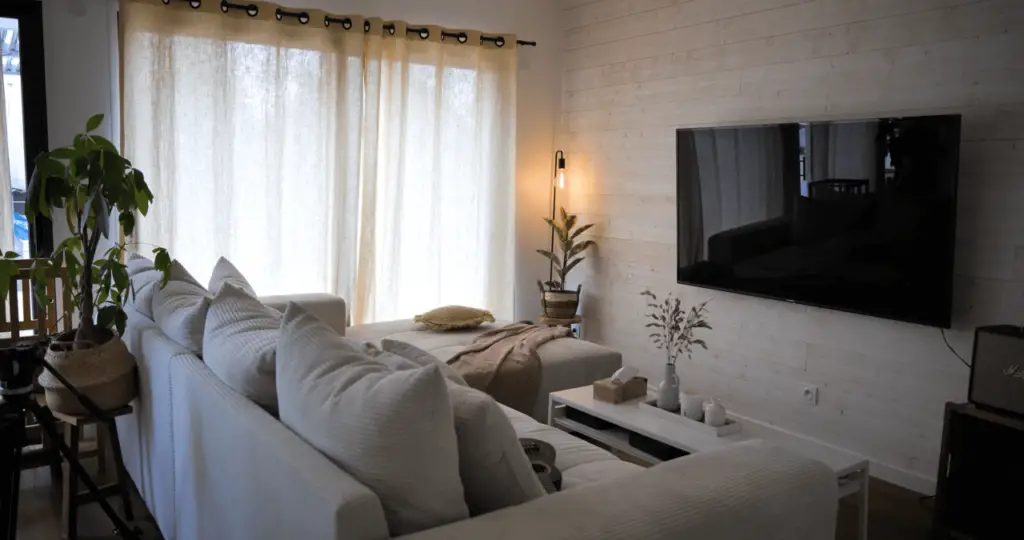
Primary Living Space
The heart of the home is a spacious living, dining, and kitchen area that spans roughly 485 sqft. The homeowners purposefully left parts of the shipping containers exposed, including ceilings and walls, to highlight their unique style. Certain walls were insulated for better thermal and sound comfort.
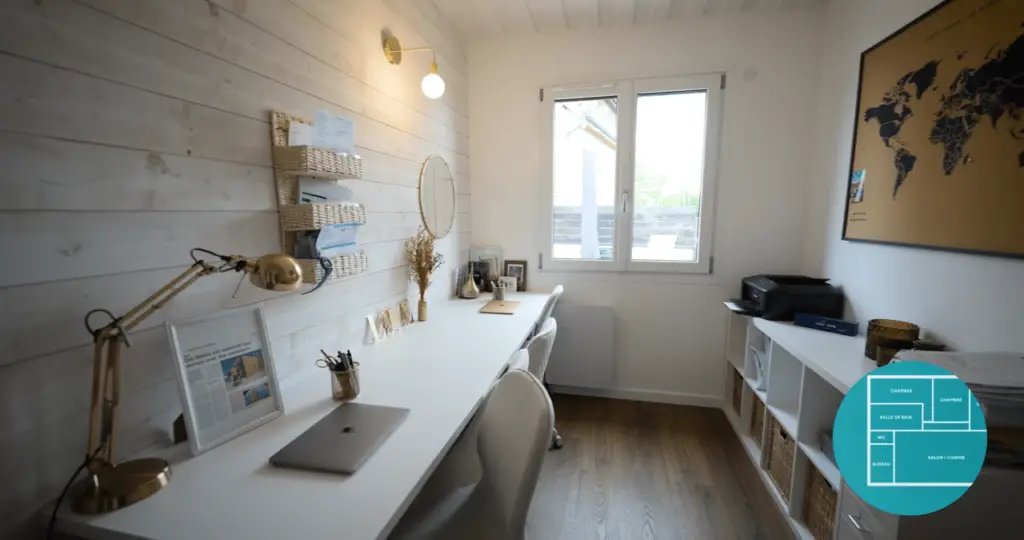
Design Elements
The design includes visible container details, like the waves following the floor and walls. A faux beam cleverly conceals electrical and ventilation components, maintaining the industrial aesthetic while ensuring functionality.
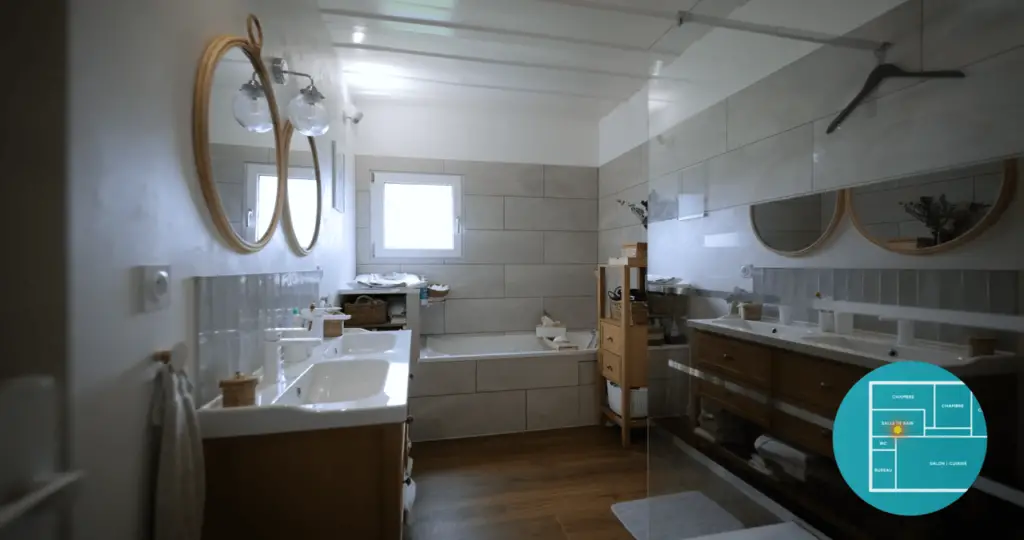
Bedrooms and Bathrooms
The home features a dedicated sleeping area that includes three bedrooms, two bathrooms, and a separate toilet. Also, a diy container home office with another toilet is located nearby. This setup allows for the comfort and privacy of all family members.
Distinction Between Living and Rest Areas
The house design emphasizes a clear division between living and sleeping zones. Living spaces are incorporated into two large containers, while the sleeping area spans across additional containers, creating distinct parts within the home.
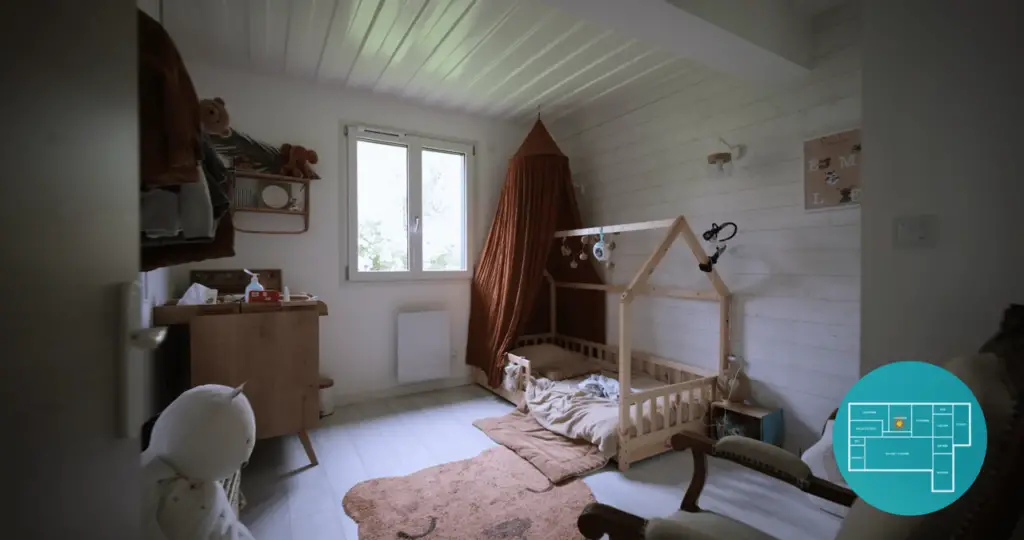
Design and Structural Thoughts
Cost Efficiency
Using shipping containers to build a house can be a smart financial move. These containers are relatively inexpensive to buy, which helps keep construction costs lower. Reusing these large metal boxes provides a sturdy framework without the need for traditional building materials like bricks and concrete. This choice allows the builders to be creative and control costs by transforming these containers into a livable space. For those looking to build economically, this approach offers an attractive option.
Practicality and Durability
Shipping containers are made to endure tough conditions, including heavy weather and rough handling. This makes them a strong choice for building a home. When set on solid foundations, these containers form a ready-made structure that can be quickly assembled. This fast construction process is part of the appeal, providing a rapid solution for creating a lasting residence. The strong, metal design ensures the building remains steady and can handle adverse conditions well.
Modern Industrial Look
Aesthetically, using shipping containers gives a home a unique, modern look that sets it apart from traditional houses. The metal walls and characteristic corrugated shapes bring an industrial charm that’s both stylish and distinctive. This design choice reflects the builders’ appreciation for a modern and engaging style. Emphasizing the containers’ natural form highlights their history and the journey these structures have made, adding a fun and interesting aspect to the home’s appearance.
Personal Value
For the builders, the choice of using containers was personal. It represented an opportunity to create a home that matches their lifestyle and preferences. The containers’ history and journey added an emotional element to the project, making the house not just a place to live but a reflection of their creativity and vision. It became a symbol of innovation, allowing them to have a home that was different, yet important to who they are.
