This unique home located at 129 Quail Run, Woodstock, GA 30189, is a modern and innovative residential property built from steel shipping containers. Priced at $379,000, this single-family residence is situated on a full acre lot and offers a fresh take on sustainable living. Listing Here
The house encompasses 1,280 square feet of living space, priced at $296 per square foot, and features two bedrooms and two bathrooms. As Woodstock’s first steel container home, it boasts a number of distinctive features, including:
- Steel construction that promises durability and a unique aesthetic.
- The foundation is supported by 16×16 steel-reinforced concrete piers, anchored with steel plates on bridge pillars with rebar, ensuring a robust and stable structure.
- The home is insulated with closed-cell spray foam, providing high energy efficiency and comfort.
- A commercial-grade roof that offers longevity and protection against the elements.
- A tankless water heater for on-demand hot water and increased energy savings.
- Quartz countertops in the kitchen, adding a touch of elegance and ease of maintenance.
- Brand new GE appliances that promise reliability and modern functionality.
- The property is equipped with two septic tanks, catering to the home’s waste management needs.
- The floors are finished with 2-inch thick Asian Mahogany, adding warmth and luxury to the interior.
The house also features an unfinished basement that presents a wealth of opportunities, such as the potential for rental income or the creation of an in-law suite with its own separate entry.
The rooftop deck, which is virtually staged in the listing, awaits completion by the new owner and could become a stunning outdoor living space with great views.
Located just 3.8 miles from downtown Woodstock, the property offers convenient access to the 75/575 highways, making it easy to reach urban amenities. The home is in the Woodstock High School district, close to shopping centers, schools, and the scenic Lake Allatoona.
This property could be an excellent choice for someone interested in a non-traditional, eco-friendly home with plenty of potentials to customize and add personal touches.
Container Home Exterior Design
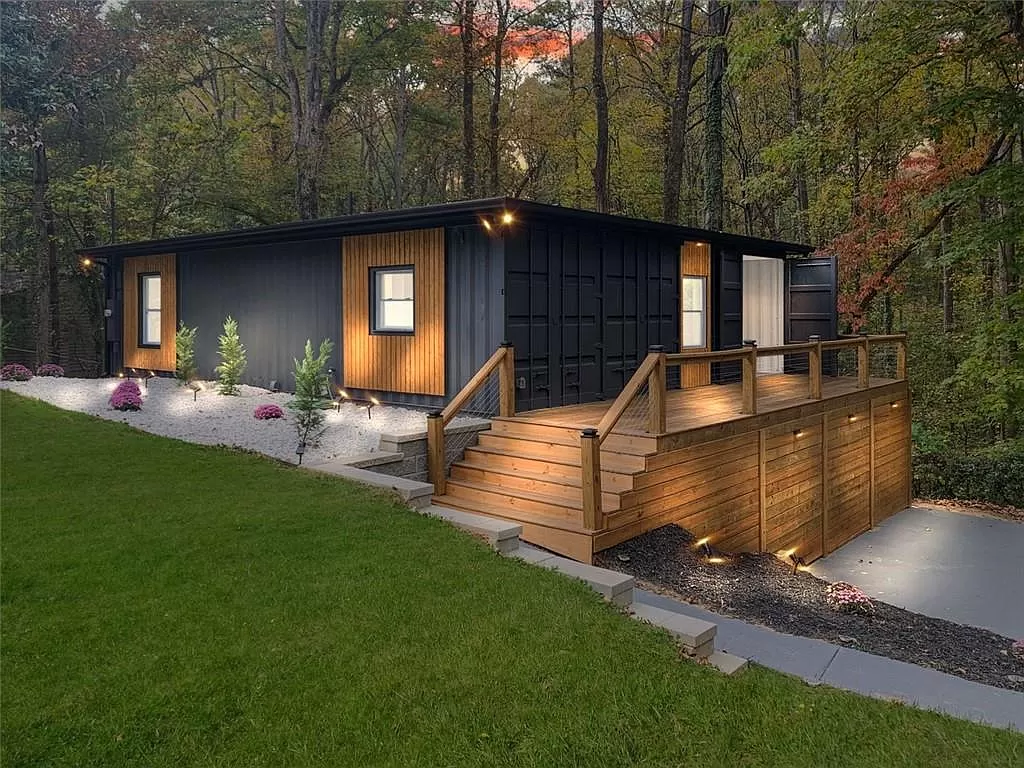
The industrial aesthetic is softened by the inclusion of natural wood elements, creating a visually appealing contrast that is both modern and rustic.
Several features stand out:
Exterior Finishing: The dark hue of the containers gives the house a sleek and contemporary look, while the wood paneling adds warmth. This combination is both eye-catching and practical, with the dark colors likely to mask wear and tear while the wood provides a timeless touch.
Landscaping and Outdoor Space: The landscaping is minimalistic yet purposeful, with gravel beds and well-placed shrubbery that provide low maintenance beauty. The lawn is manicured, indicating a cared-for property. The deck at the front, with its substantial construction and built-in lighting, provides a welcoming entrance and potential for outdoor living space.
Energy Efficiency: Visible features like the tankless water heater suggest that the home is equipped with modern, energy-saving technologies, which is a valuable asset for cost-saving and environmental impact.
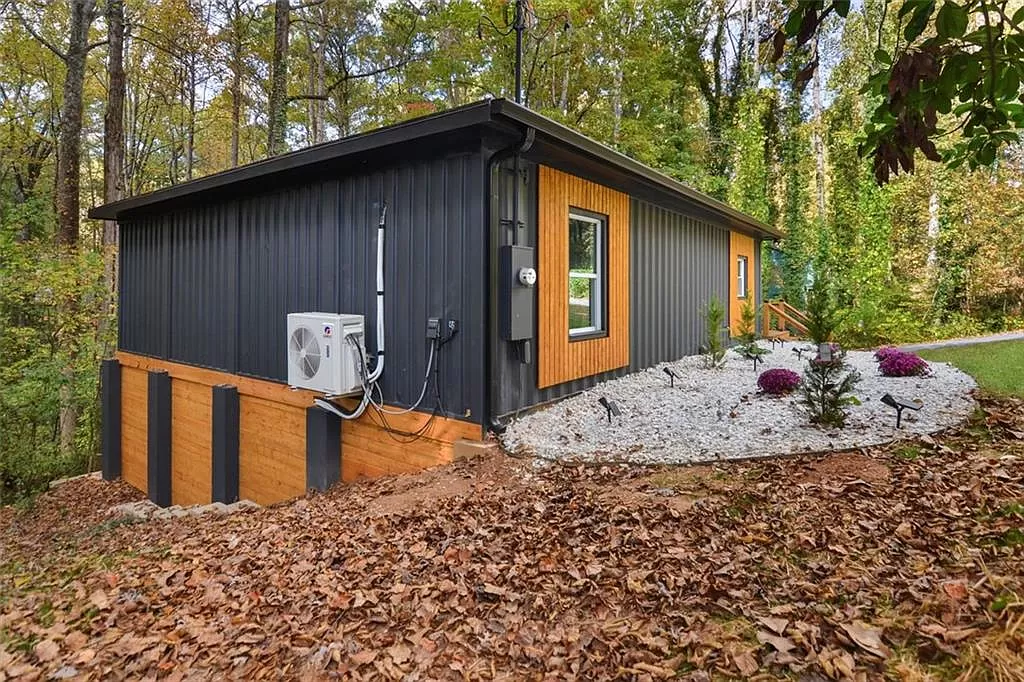
Windows and Natural Light: The placement and size of the windows indicate a design that values natural light, which can make the interior spaces feel more expansive and connected to the outdoors.
Integration with the Environment: The house sits comfortably within its wooded surroundings, implying a design that respects and embraces its setting. This integration with the environment often provides a serene living experience.
In summary, the property presents as a unique blend of industrial and natural design elements, offering an eco-friendly lifestyle without sacrificing modern comforts or aesthetic appeal. It’s a home that would likely attract those who appreciate innovative design, sustainability, and a connection to nature.
Container Home Interior Design
The interior design of this container home is a beautiful blend of modern and industrial styles, creating a unique and inviting atmosphere.
Bathroom:
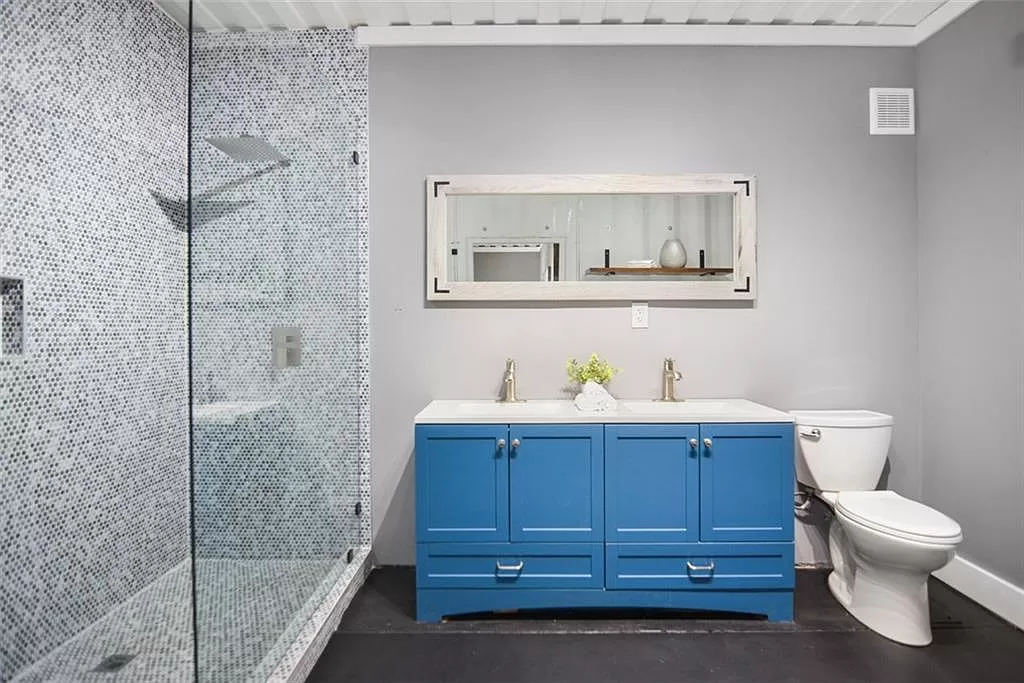
The bathroom showcases a bold and vibrant aesthetic with its bright blue vanity, which offers a pop of color against the neutral grey walls and floor. The shower area features floor-to-ceiling mosaic tiles that provide a detailed and textured look, complementing the minimalist design elsewhere.
Bedroom:
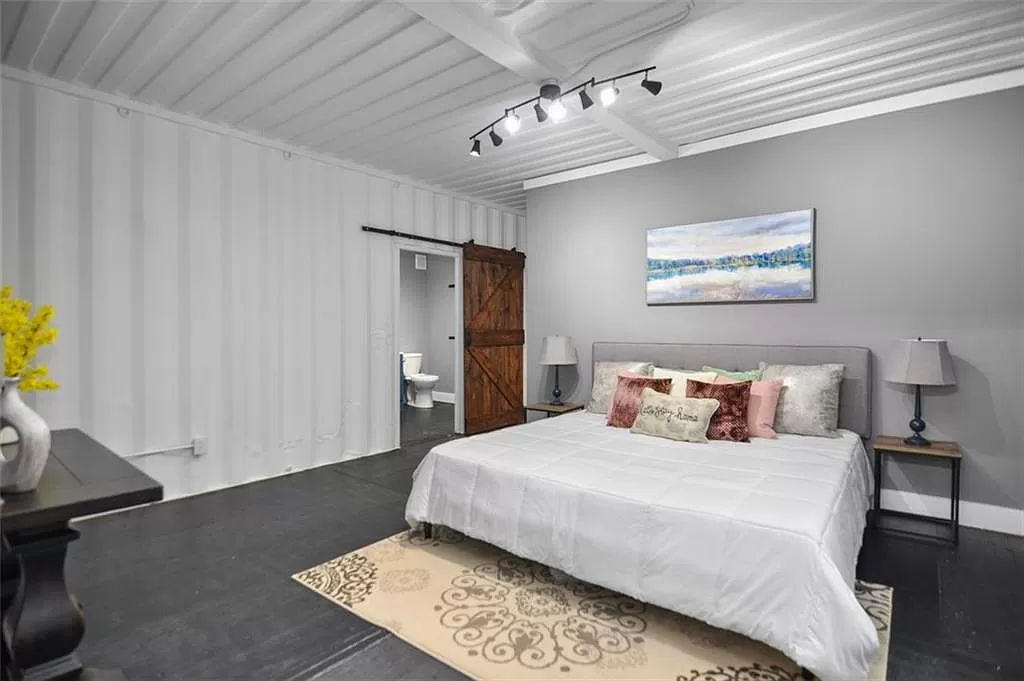
The bedroom keeps the industrial theme with the corrugated metal ceiling, a direct nod to the shipping container material. The sliding barn door adds a rustic touch and is a smart space-saving solution. The room has a simple yet elegant decor, with a neutral color palette that promotes relaxation. Track lighting provides focused illumination, and the artwork on the wall adds a splash of color and personality to the room.
Guest Room:
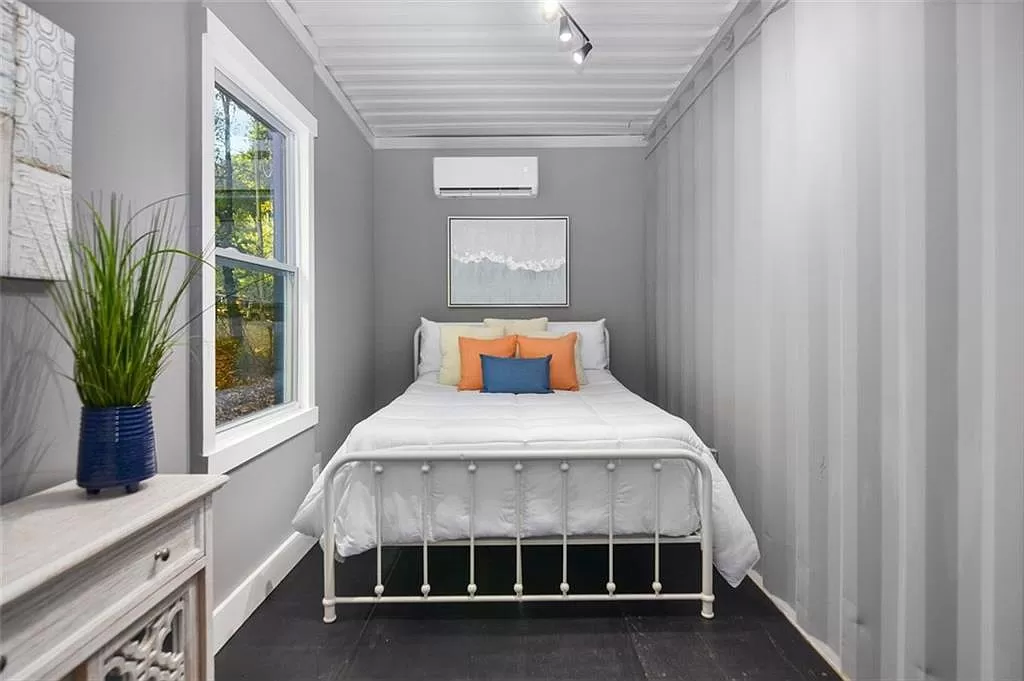
This smaller bedroom is cozy and well-lit, with natural light streaming through the window, which also offers a view of the surrounding nature. The light-colored walls and bed linens help in keeping the room bright, while the decorative pillows introduce a modest color contrast. The room’s simplicity is its charm, providing a tranquil space for guests or for use as an office.
Kitchen:
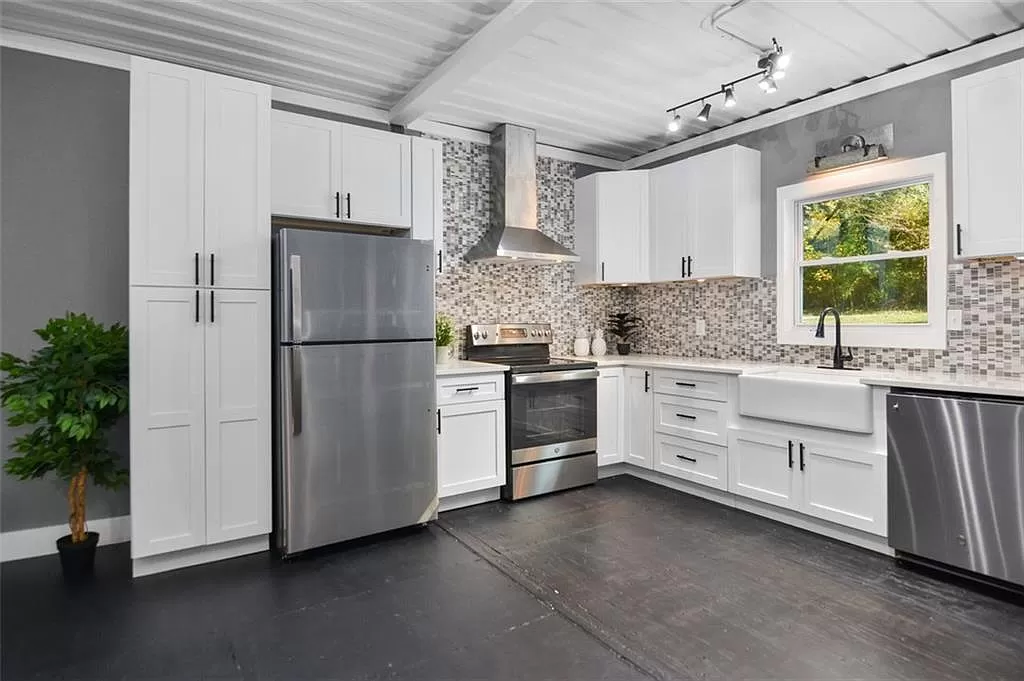
The kitchen is modern and functional with white cabinetry, stainless steel appliances, and a matching backsplash that ties the space together. The ample counter space and large sink suggest a practical design for cooking and entertaining. The kitchen is well-lit with both natural light from the window and track lighting from above.
Open Living Space:
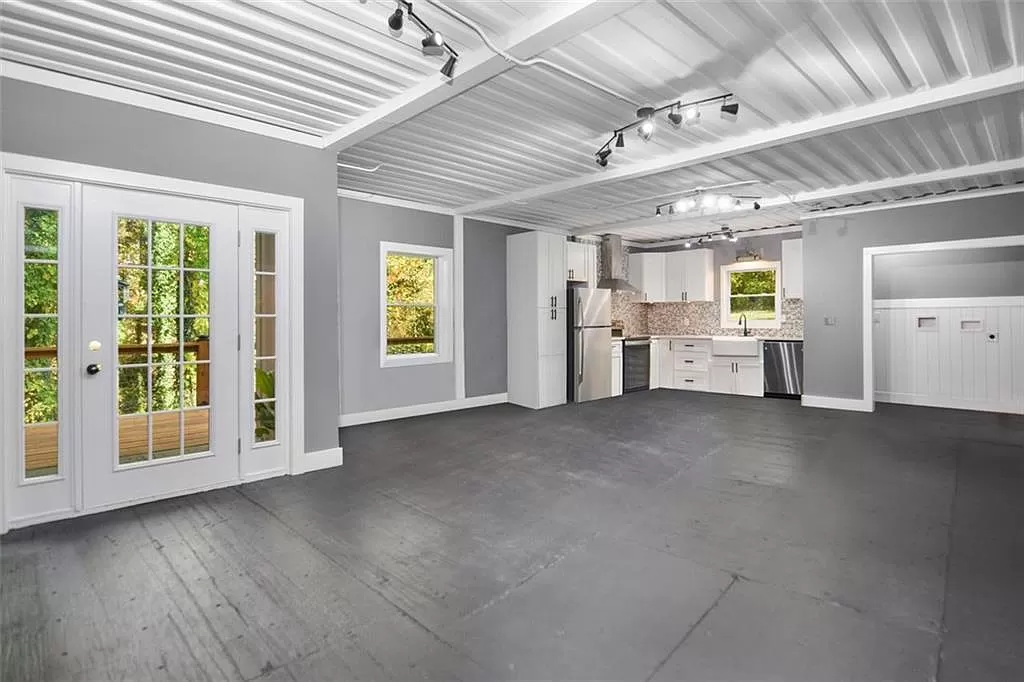
The living space is expansive, with the kitchen opening directly into what could be a dining or living area. The French doors and additional windows provide generous natural light and easy access to outdoor spaces, reinforcing the indoor-outdoor living concept. The corrugated metal ceiling continues throughout, maintaining the industrial theme, while the grey-toned wood flooring provides warmth and coherence to the design.
Overall, the interior design of this home reflects a thoughtful balance between the home’s industrial origins and contemporary living needs, resulting in a functional, stylish, and cohesive living environment.
Unfinished basement and Rooftop deck
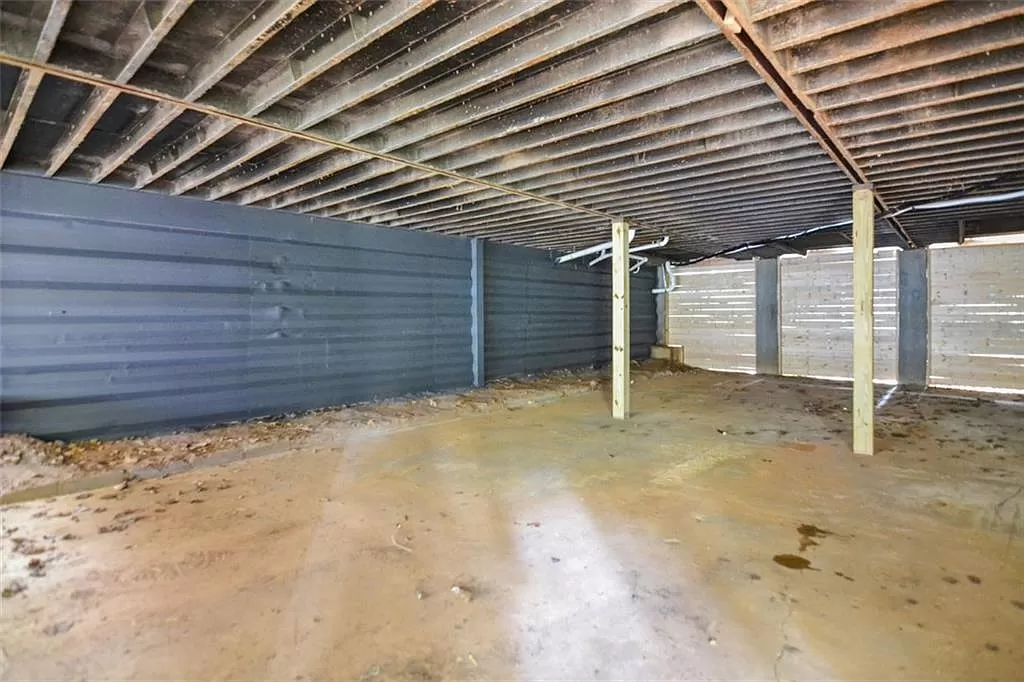
This basement area presents a great deal of potential for customization according to a new owner’s needs. As mentioned, it could be converted into a separate living space, such as a rental apartment or an in-law suite, which could add value to the property and provide a source of income. The separate entrance possibility is a considerable advantage for such a conversion, as it would allow for privacy and independence for occupants of both spaces.
Additionally, the mention of a rooftop deck implies that there’s an intention to utilize the top of the structure for leisure space, which would capitalize on views and outdoor enjoyment. This would require further investment but could result in a significant enhancement to the livability and appeal of the home.
