Shipping container homes are taking the housing market by storm. These unique, modern homes are constructed entirely from shipping containers, arranged creatively to form two-story buildings. Each house, priced at $375,000, features a design where four stacked containers are used, with a two-car garage separating the units.
Inside, the open-plan living space includes a dining area, lounge, and L-shaped kitchen adorned with stainless steel appliances. Large windows, exposed air conditioning ductwork, and ceiling fans contribute to the home’s spacious and comfortable feel. The utility areas and bedrooms are equally impressive, offering ample space and natural light. Both the main and common bathrooms come fully equipped to meet all your needs.
Key Takeaways
- Unique houses made from shipping containers
- Spacious interiors with modern features
- Each house costs $375,000
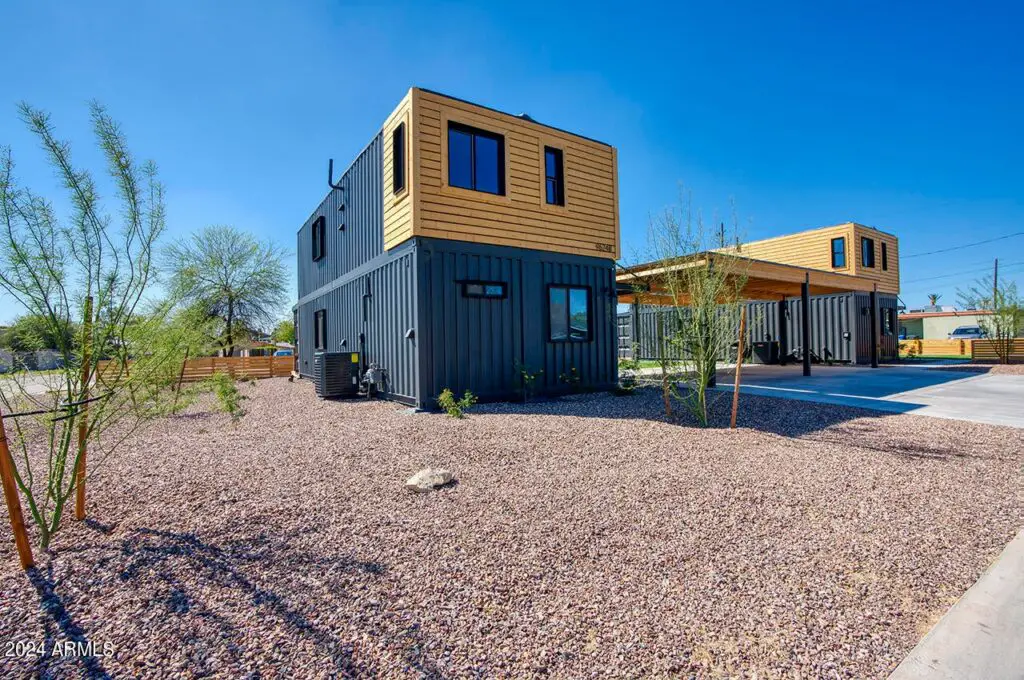
Amazing 3 Bedroom Shipping Container Homes Overview
Innovative Build Using Cargo Containers
These houses stand out because they’re crafted entirely from shipping containers. Each home uses four containers, arranged in two stacks, to create a striking two-story structure. The industrial style is highlighted by visible air conditioning ducts and steel materials.
Double-Level Layout with Spacious Garage
These homes are designed with two stories and include a convenient two-car garage separating each unit. Entering the house welcomes you into a foyer that leads to an open living space which combines the dining, lounge, and kitchen areas. The staircase leads to the upper floor with bedrooms and a master bath.
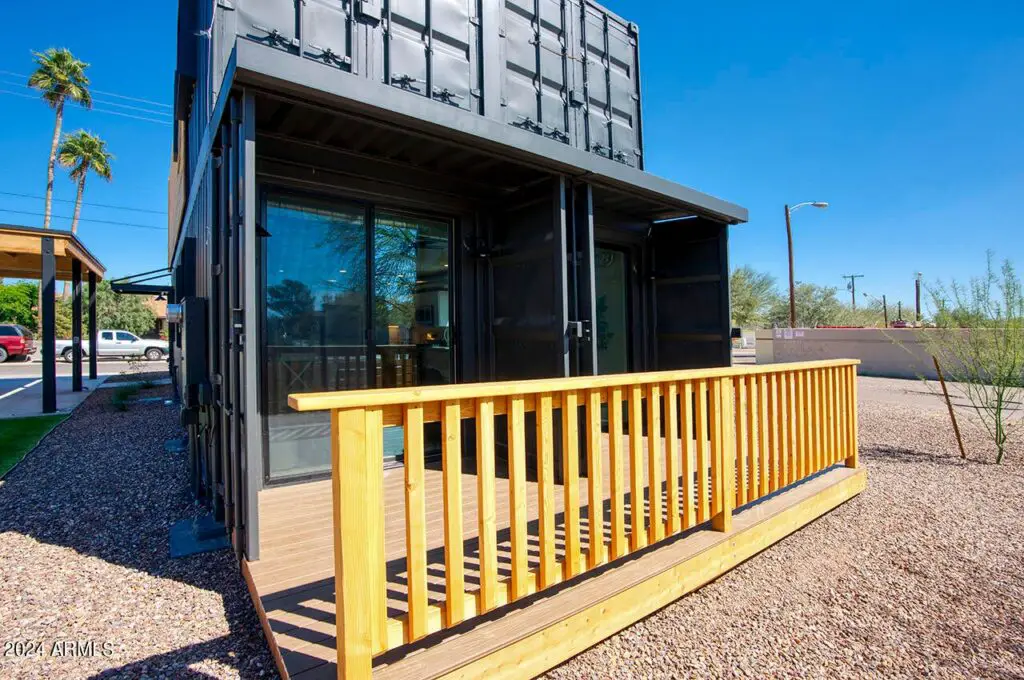
Pricing and Market Availability
Each house is available for $375,000. Located in a desirable area, they offer modern amenities like stainless steel kitchen appliances, big windows for lots of natural light, and overhead ceiling fans for comfort. Investing in one of these unique homes promises a stylish and contemporary living experience.
Interior Features and Layout
From the main entrance, one steps into a foyer leading to an open-plan living space. On one side, there’s a single flight staircase connecting the two levels of the house. A cloakroom serves the ground floor.
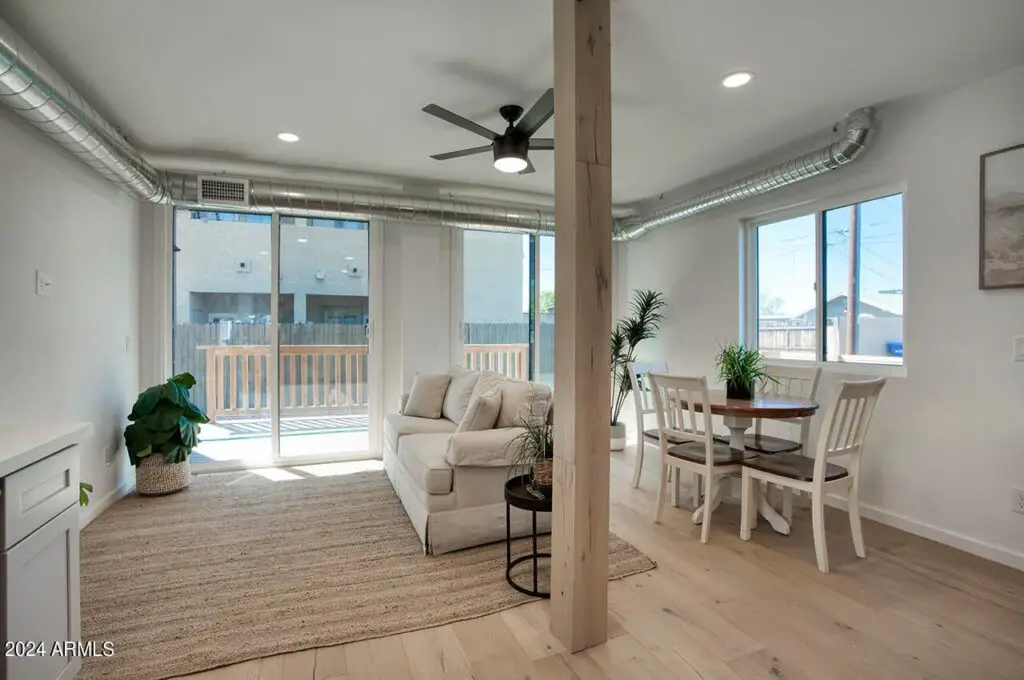
The open-plan living area is spacious and includes a dining area, lounge, and kitchen. The kitchen, designed in an L-shape, features stainless steel appliances and a large glass window that brightens the sink area. Adequate cabinetry, both overhead and under the counter, provides plenty of storage.
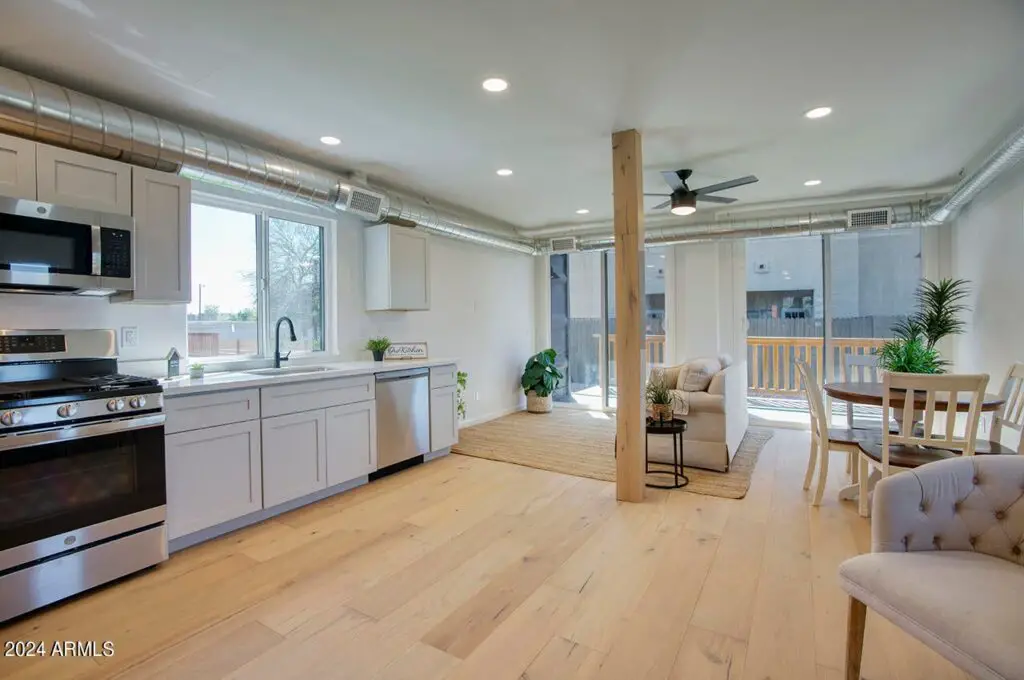
Exposed air conditioning ductwork highlights the house’s industrial style. The lounge and dining areas are complemented by an overhead ceiling fan, enhancing thermal comfort. A wooden pillar in the living area adds structural support.
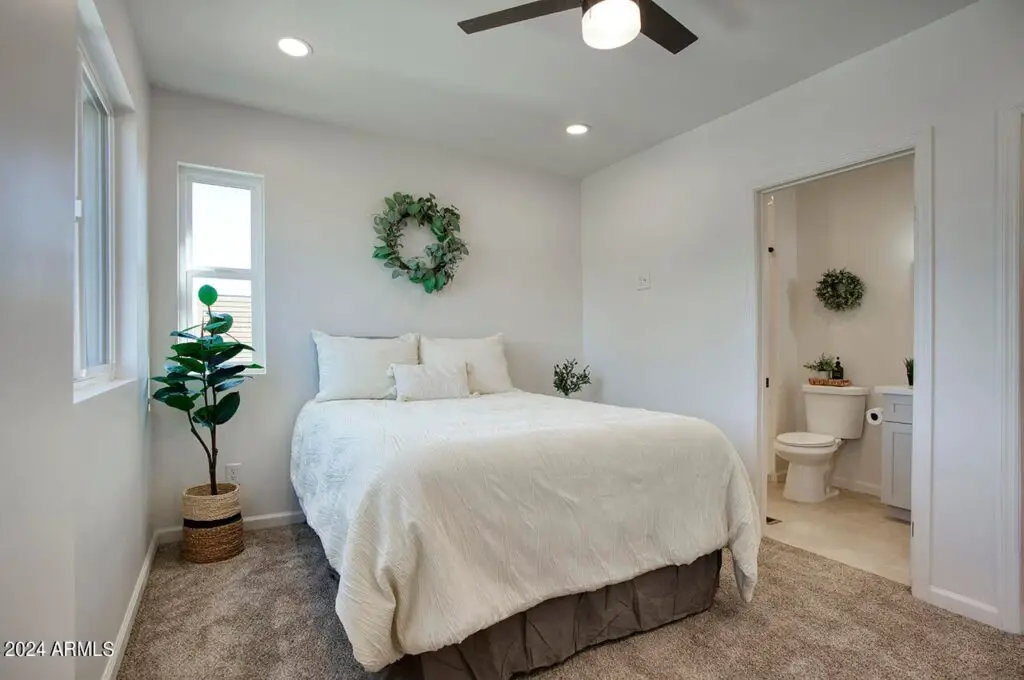
The utility space is efficiently organized. The main bedroom boasts an en suite bathroom and two sizable glass windows, creating a bright and airy feel. It also includes an overhead ceiling fan for added comfort. The en suite bathroom is fully equipped with a shower stall, a wash and basin with storage, and a toilet.
Another spacious bedroom has a large glass window and ample closet space. The common bathroom offers a shower-tub stall, a wash and basin with storage, and a toilet, ensuring convenience for residents and guests alike.
Would you consider purchasing one of these amazing 3 Bedroom Shipping Container Homes for $375,000? Share your thoughts in the comments below.
Listing Here : Williams Luxury Homes
