Sustainable Shipping Container Home in Joshua Tree
In the Joshua Tree region of California, there is a unique shipping container home built by Neil. This home consists of three 40-foot shipping containers, covering a total area of 960 ft^2. Neil designed this project as the perfect getaway for friends and family.
Many challenges were encountered during the construction of the home. Landscaping, connecting water and electricity, sourcing the containers, and more were quite labor-intensive. Neil notes that the total cost of the house was around $650,000. This price includes the land, electricity, permits, water, foundation, construction of the containers, a pool, and solar panels.
The house features a spacious living room, three bedrooms, and a luxurious spa bathroom. Neil emphasizes the importance of colors and textures in the design of the house. The bathroom, in particular, feels like a spacious and luxurious spa with two sinks and two rain showers.
Neil states he worked hard on this project and is very satisfied with the outcome. This unique container home is designed not only as a residence but also as a rental point to share with people worldwide.
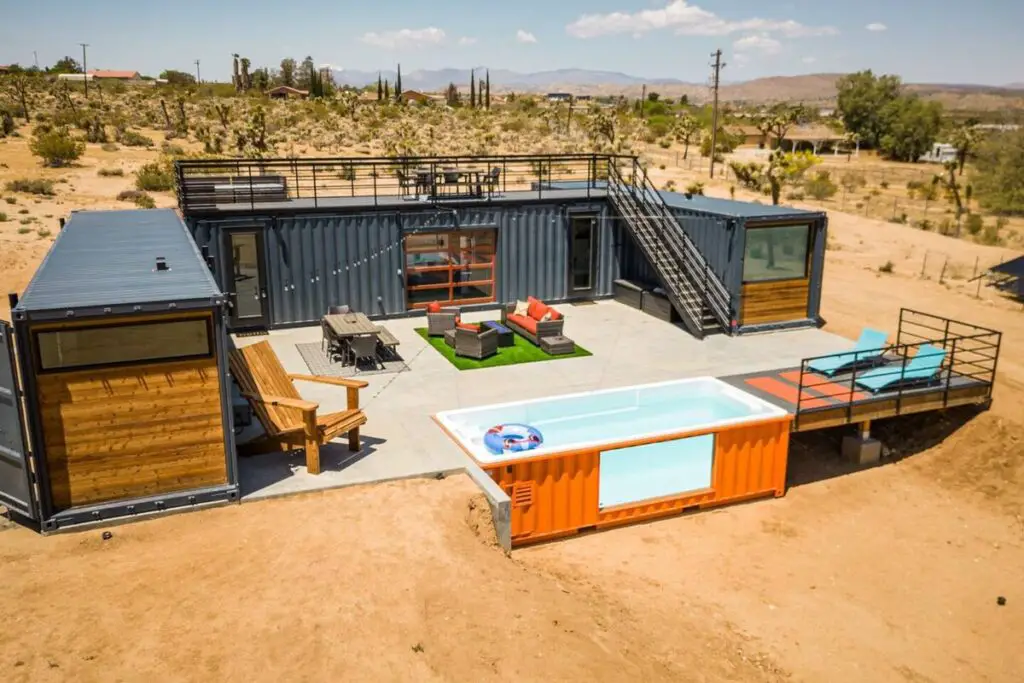
Image Courtesy of Airbnb
Here’s a detailed list of the costs involved in constructing the container home:
- Budget: The total budget was set at $150,000.
- Land Cost: The cost of the land was $36,000.
- Electricity Cost: $26,000 was spent on electrical connections.
- Permits: $35,000 was paid for construction permits.
- Water Connection: The cost of the water connection amounted to $30,000.
- Foundation: $72,000 was spent on the foundation of the house.
- Container Construction: The full construction of the three containers cost $250,000.
- Container Pool: The cost of the container pool was $60,000.
- Solar Panels: $46,000 was spent on solar panels to power the house.
- Total Cost: Considering all these expenses, the total construction cost of the house was approximately $650,000. This price includes furniture and all other details.
Neil asserts that these expenses encompass all the costs associated with building the container home. While many challenges were faced during the construction, the result was a unique and comfortable living space.
Here’s a detailed description of the parts of the container home:
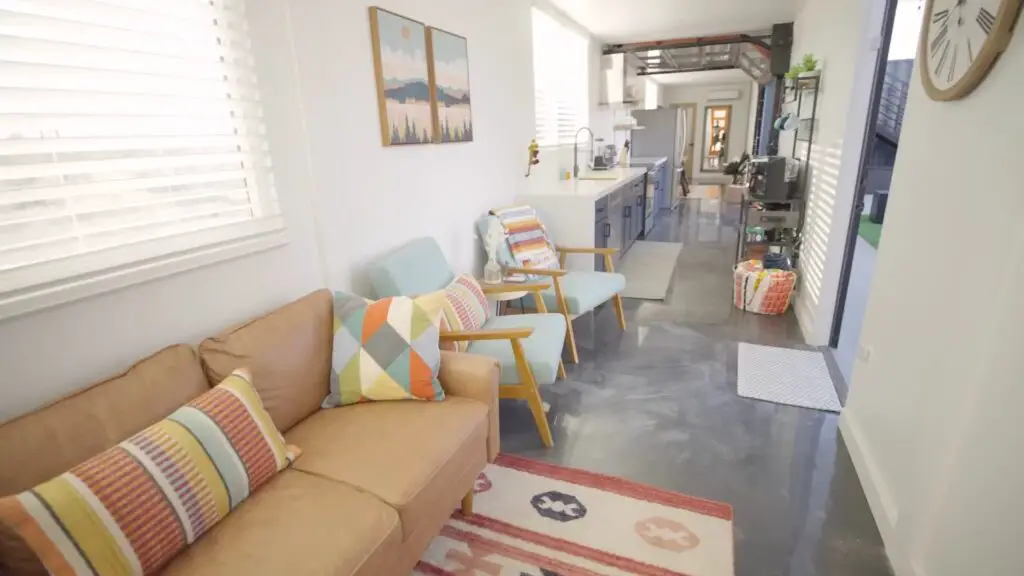
Image Courtesy of Youtube ( Tiny House Giant Journey )
Main Living Area: This space offers a large living room and a cozy corner for coffee. It also has a sizable TV viewing area.
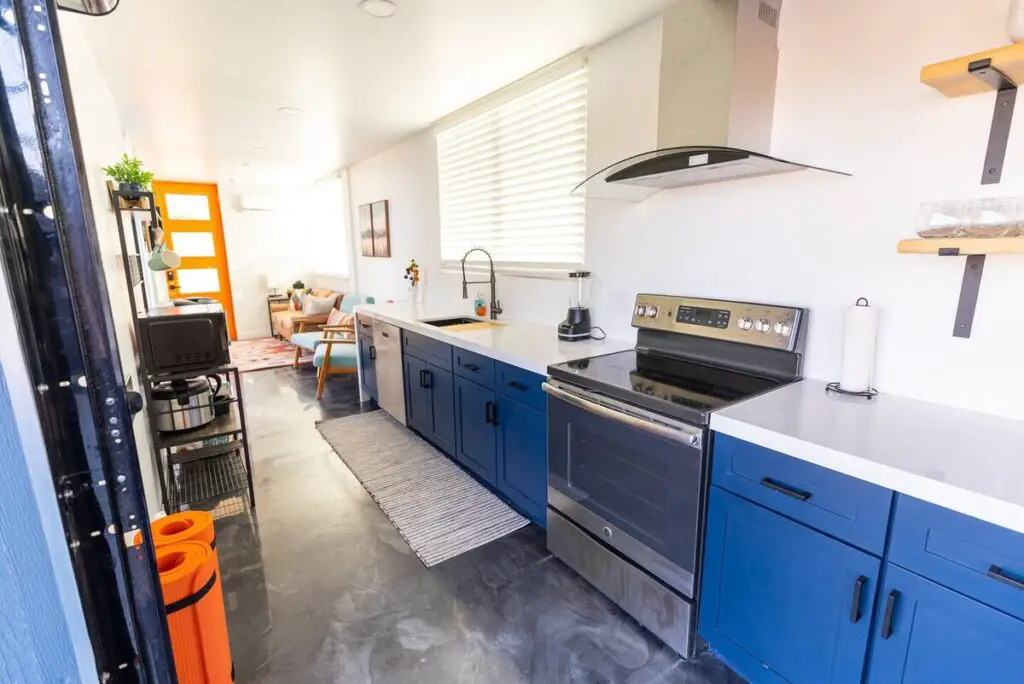
Image Courtesy of Airbnb
Kitchen: The kitchen is equipped with modern countertops, ample storage space, a stainless steel sink and dishwasher, a coffee maker, a microwave, and a stove. There’s also a full-sized refrigerator and freezer.
Dining Area: This section, suitable for a family of four, has a special door allowing guests to directly access the bathroom without wetting the entire house.
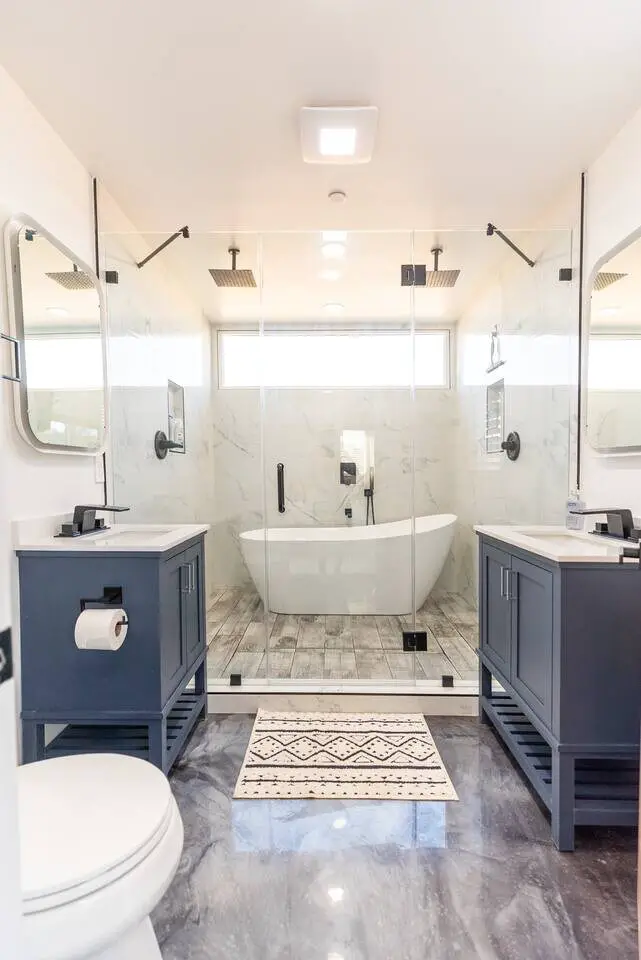
Image Courtesy of Airbnb
Bathrooms: There are two bathrooms inside the house. Both feature rain showers, modern fixtures, and stylish designs.
Bedrooms: The house has three bedrooms. Each is furnished with a comfortable bed, plenty of storage space, and a private mini-split air conditioner.
Outdoor Area: Outside the container, there’s a vast veranda that’s 40 ft wide and 40 ft deep. This area has waterproof furniture, a fire pit, a barbecue grill, and string lights for ambiance at night.
Roof Terrace: This space offers seating and dining areas where you can enjoy breathtaking views of Joshua Tree.
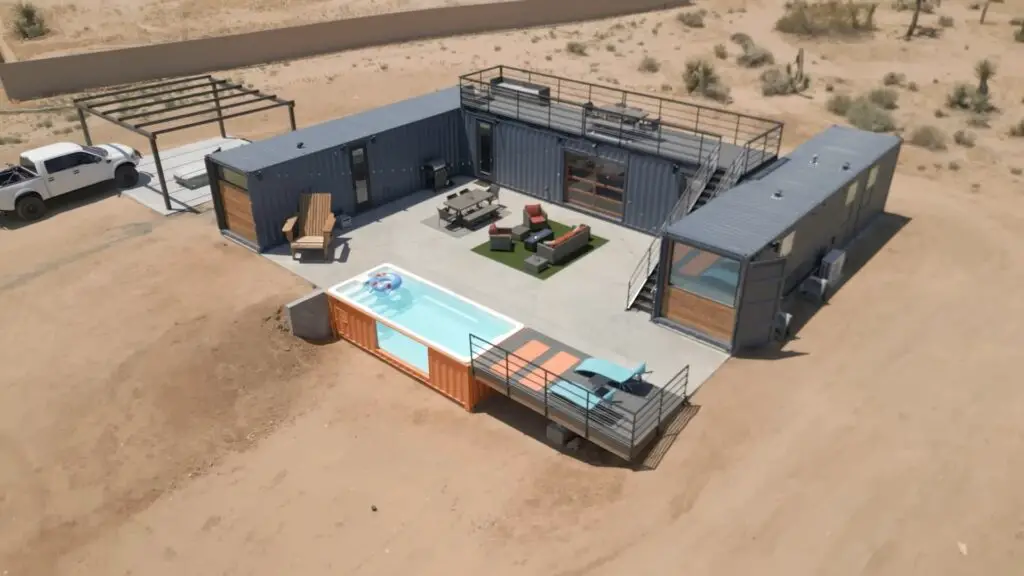
Image Courtesy of Youtube ( Tiny House Giant Journey )
Container Pool: Outside the house, there’s a special 20 ft long shipping container pool. This pool is perfect for cooling off on hot days.
Neil points out that he considered many details when building this container home and carefully chose every feature. Every corner of the house is designed for the comfort of the guests.
Thanks to Neil’s dedicated work and creativity, this unique container home in Joshua Tree stands as a prime example of sustainable living and modern design.
Last Words
Captivating in both functionality and aesthetics, this home heightens interest in alternative living spaces and inspires how containers can be repurposed.
The challenges Neil faced in this project show that building a container home is not an easy task, but with the resulting structure, all difficulties were surmounted.
This house emerges not just as a residence but also as a symbol of sustainable living and innovative design.
