Last updated on February 28, 2024
3 x 20ft Shipping Containers Transform into a Stunning Compact Home in Australia
In Australia’s scenic Victoria, a young couple, Richard and Amy, embarked on an ambitious journey to create a life that aligns with their values. They envisioned a home that would grant them freedom and not anchor them with substantial debt.
Harnessing the simplicity of shipping containers, they constructed an exceptional, solar-powered domicile comprising three joined 20-foot units. This configuration bestowed them a cozy space brimming with warmth, contrasting the containers’ original industrial essence.
Their house reflects an innovative blend of affordability and sustainability, allowing the couple to maintain a minimalistic lifestyle while pursuing their passion for travel. Richard and Amy’s home stands as a testament to the power of creative design in transforming simple structures into a personal haven, tailored to support their love for adventure and family connections.
Key Takeaways
- A couple created a cozy, sustainable home in Victoria from three shipping containers.
- Their design choices afford them financial freedom and align with their minimalist lifestyle.
- The home’s structure and efficiency support the couple’s travel desires and family visits.
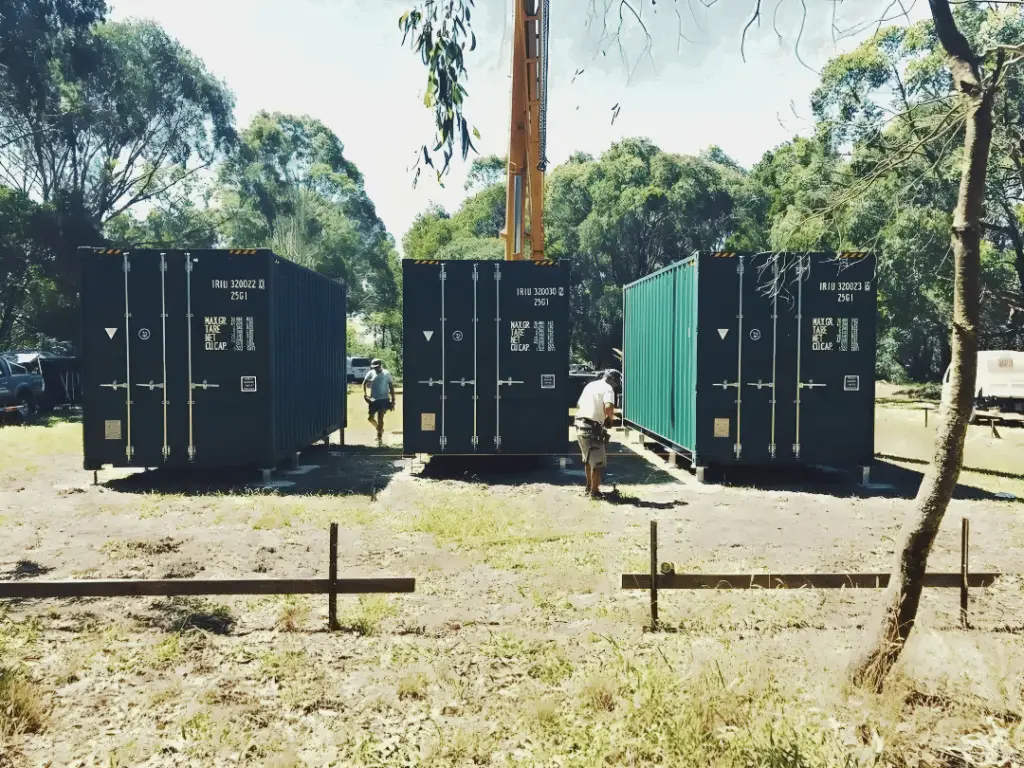
Architectural Harmony from Modular Origins
The residence’s innovative design emanates from its roots in shipping container architecture. By interlinking three 20ft containers, each segment acts cohesively to form functional zones akin to hallways within the house.
These connectors manage to preserve a sense of openness, endowing the home with ample living space and storage, surpassing traditional expectations of container-based construction.
Though clad in steel, there is a seamless interior design that renders the structural origins near imperceptible. The expertly staggered pattern not only contributes to a visually aesthetically pleasing exterior but also cleverly hides the modular lines, embracing an architectural look with a sophisticated charm.
Exterior cladding furthers this disguise, bringing an elegant finish that’s rarely associated with the industrial nature of shipping containers.
From a functionality perspective, the home is a model of self-sufficiency. Solar panels are ingeniously integrated into the floating roof, not only providing shade but also harnessing clean energy to power this solar-powered home.
Additionally, the collection of rainwater is facilitated by this roof, with the supply stored and managed for household usage.
In terms of the living areas, the dwelling design incorporates bedrooms, a living room, kitchen, and bathroom, all crafted to emphasize spaciousness and affordability while promoting a simple life.
The execution of small space design in this container house ensures insulation, privacy, and comfort, meeting all the criteria of a family home.
As life evolves for its inhabitants, there are already provisions for this home to expand, thanks to foresighted planning. Material choices and construction methods suggest that enlargement can be simply and efficiently implemented, reflecting the ultimate in adaptable home design.
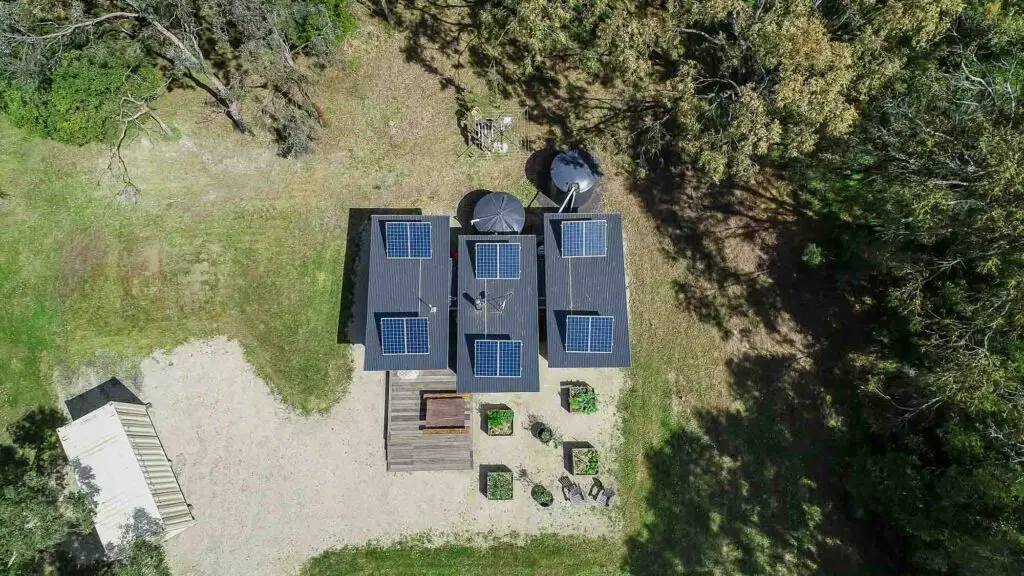
Innovative Transformations with Shipping Containers
- Project Highlight: An impressive compact home has emerged from the combination of three 20-foot shipping containers, demonstrating the potential of these versatile structures in the realm of architecture.
- Interactive Exploration: For those interested in the intricate process and the finished result, a video tour is available, providing a visual guide to this creative endeavor.
- Community Engagement: Viewers are encouraged to engage and share their own container home stories, contributing to a collective source of inspiration for minimalist and sustainable living.
- Stay Updated: To keep pace with the latest in shipping container home innovations, one can follow related social media channels for regular updates and insights.
Through strategic design, these shipping containers have been repurposed into a perfect home, boasting functionality without forfeiting style, and serving as a guide for those aspiring to craft their own tiny house living spaces.
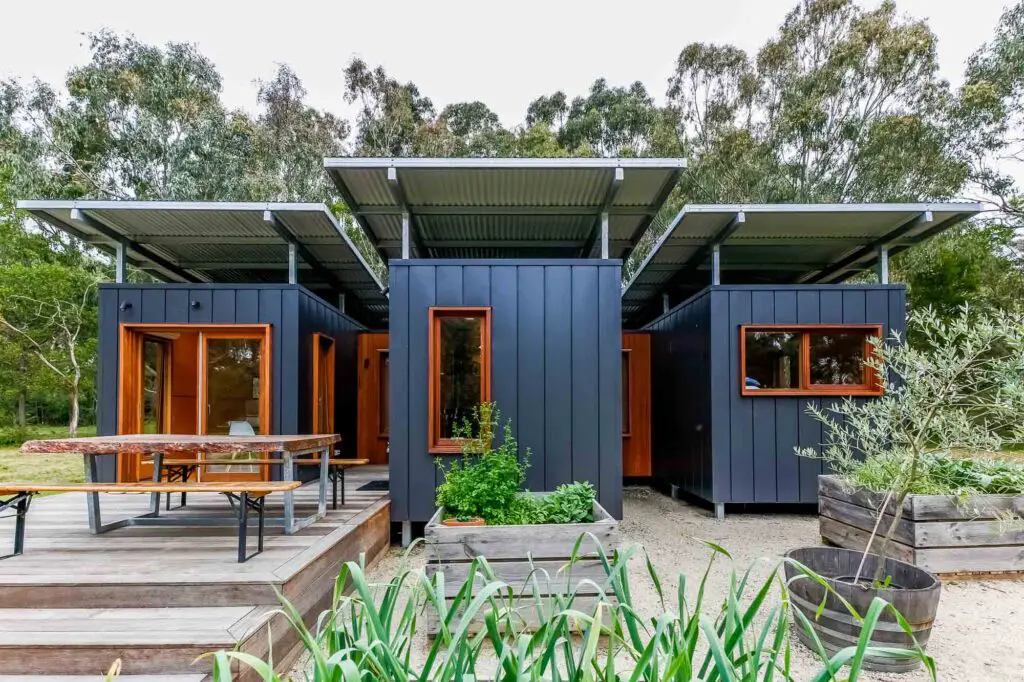
Common Questions Asked
Necessary Steps for Shipping Container Home Conversion
- Initial Planning: Assess needs and layout preferences.
- Design Phase: Obtain architectural designs that comply with local building codes.
- Container Purchase: Acquire quality shipping containers.
- Site Preparation: Lay foundation and prepare land.
- Modification: Cut frames for doors, windows, and interior space.
- Insulation and Interior Framing: Insulate for climate control and frame the interior.
- Utilities and Fixtures: Install electrical, plumbing, and fixtures.
- Interior and Exterior Finishing: Complete walls, floors, and exterior paint or siding.
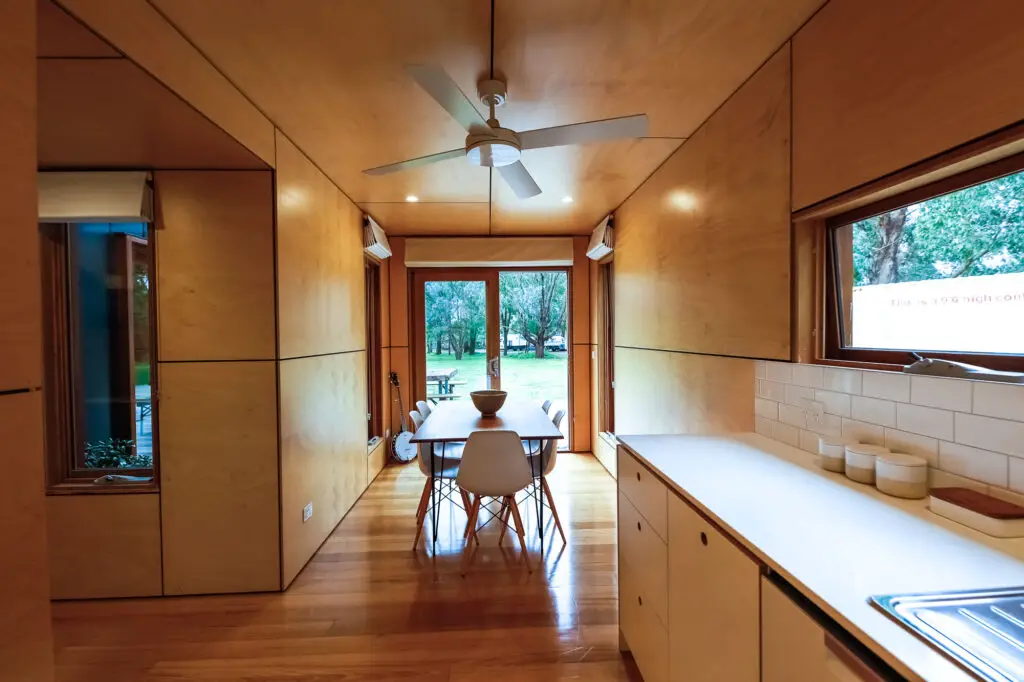
Estimated Costs for Container Home Conversion
- Containers: $1,500 – $3,000 each for used 20ft containers.
- Foundation: $5,000 – $10,000 depending on type.
- Modifications: $1,000 – $3,000 for framing and cutting.
- Insulation: $1,500 – $3,000 for closed-cell insulation.
- Interior/Exterior Finishing: $10,000 – $30,000, variable by materials.
- Utilities Installation: $5,000 – $20,000 for standard connections.
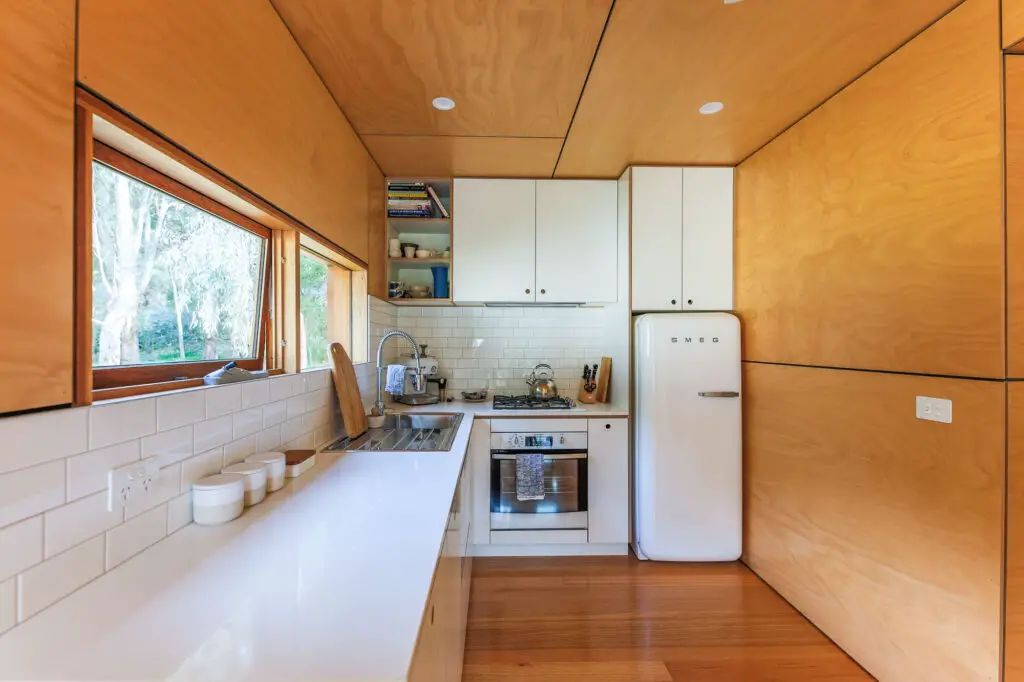
Creative Layout Ideas for Three-Container Homes
- Linear Layout: Align containers for a narrow, long home.
- Stacked Design: Stack them for a two-story effect with distinct zones.
- U-Shape: Position around a central courtyard for privacy and outdoor space.
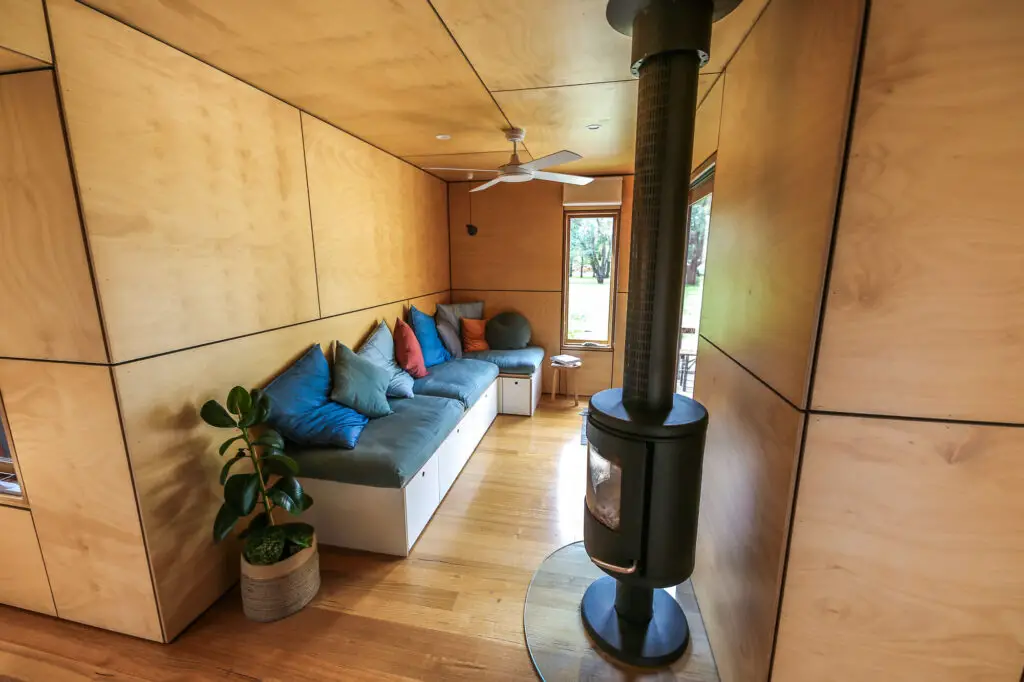
Legal and Permit Requirements in Australia
- Local Council Approval: Check with the local council for specific codes.
- Building Permits: Obtain permits for construction, electrical, and plumbing.
- Compliance: Ensure compliance with the Building Code of Australia.
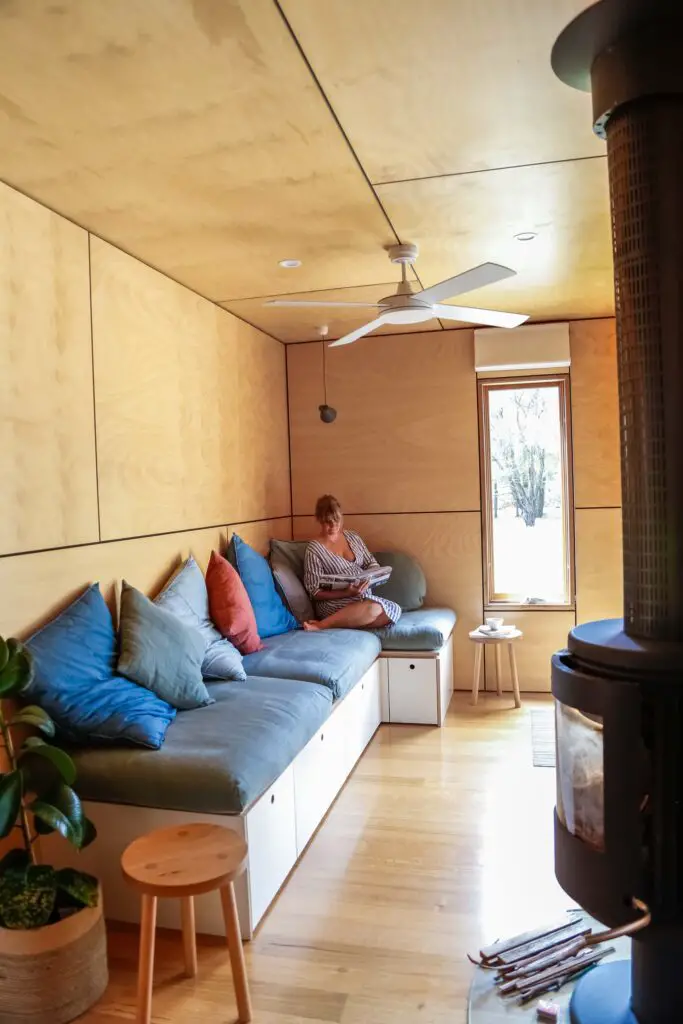
Anticipated Challenges in Container Home Construction
- Structural Integrity: Maintain strength after modifications.
- Weatherproofing: Ensure airtight seals and prevent condensation.
- Temperature Control: Manage insulation and HVAC requirements in diverse climates.
- Transport and Placement: Arrange for heavy machinery and access to the site.
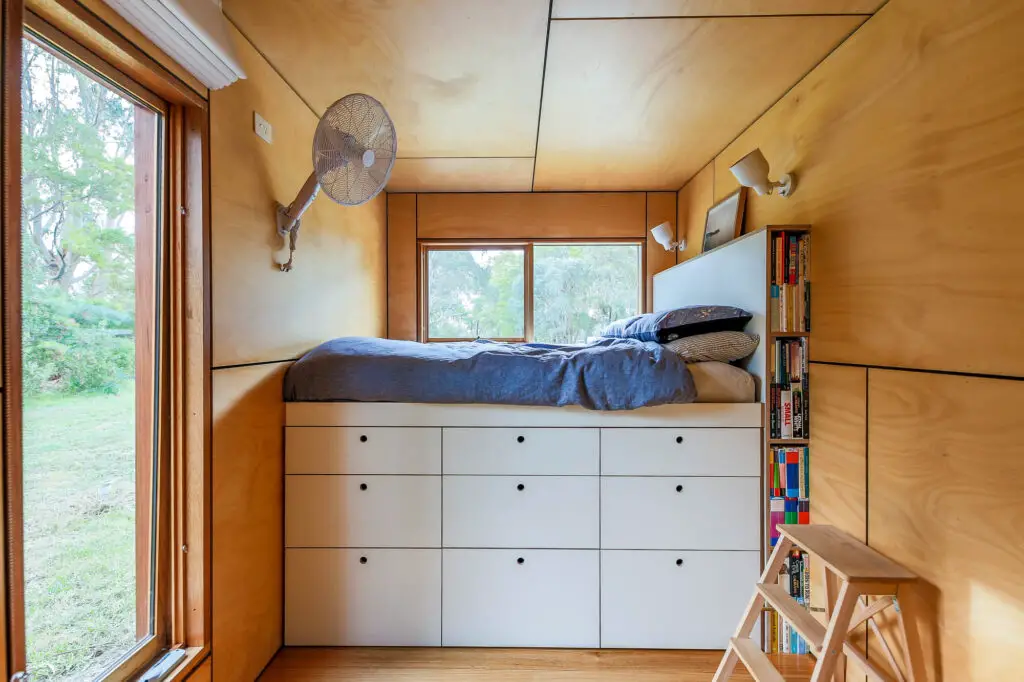
Finding Shipping Container Homes in Australia
- Online Marketplaces: Explore platforms like Gumtree and eBay for listings.
- Specialized Dealers: Contact dealers that specialize in container homes.
- Local Builders: Consult with builders who have experience in container construction.
Project Credits:
Architecture & Construction: Amy Plank and Richard Vaughn,
Modhouse / @modhouseaustralia
Updated : 28/02/2024
BUILD YOUR OWN SHIPPING CONTAINER HOME STEP BY STEP COMPREHENSIVE GUIDE
Living in a Container explores projects made with shipping containers around the world and shares them for you.
Don’t forget to take a look at the structures made with other amazing shipping containers on our site!
We invite you to send in your story and container homes photos too so we can re-share and inspire others towards a simple life too. Thank you!
You can share this using the link and social media re-share buttons below. Thanks!
» Follow Living in a Container on Social Media for regular shipping container house updates here «

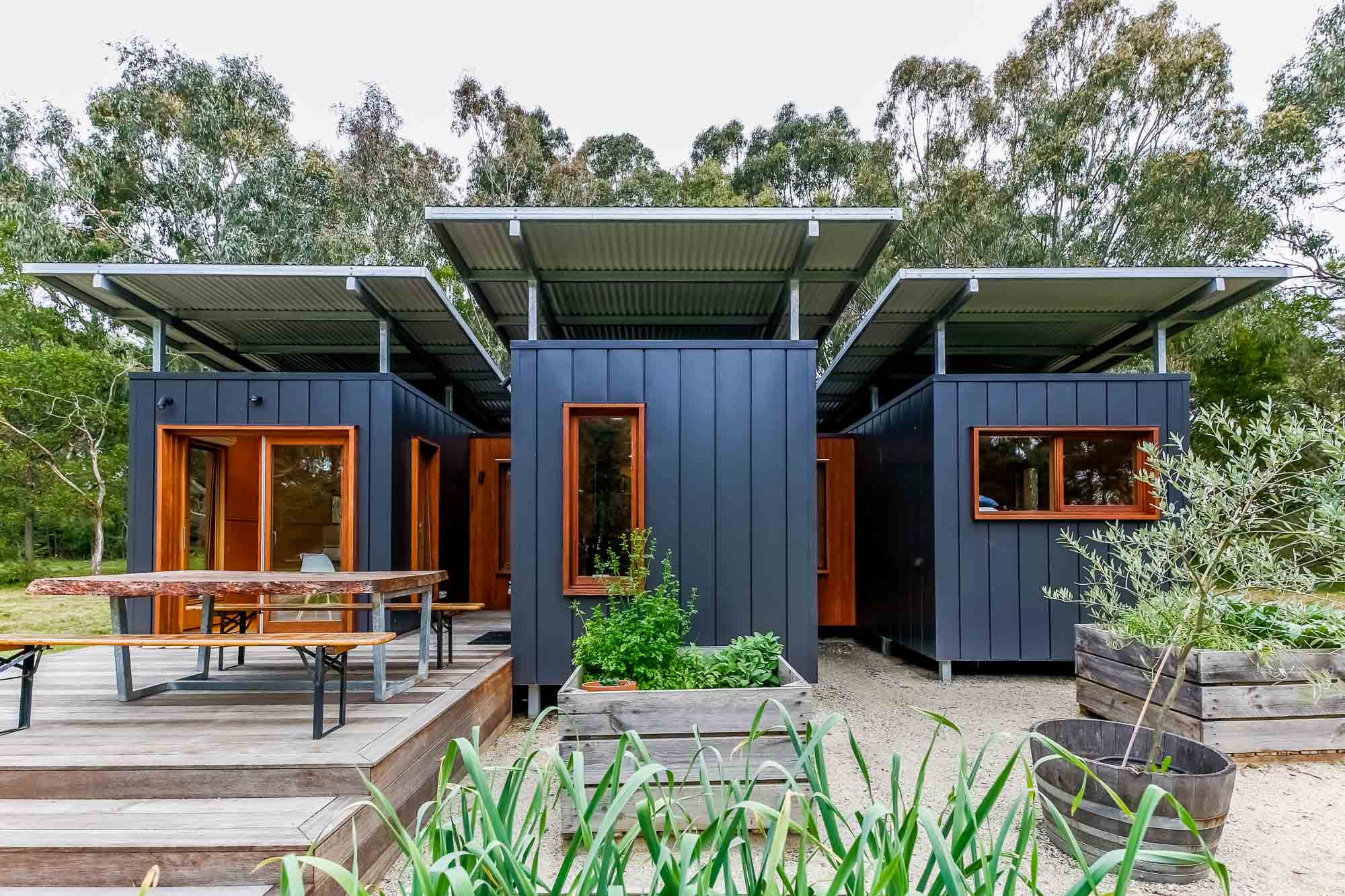
Be First to Comment