Hi everybody
Today we will show you container house model by Architect Priscila Azzini.
Dear readers of Living in a Container, we have previously announced to you that we have launched a new series about shipping container models.
The 3 bedroom luxury shipping container house designed by Architect Priscila Azzini, which we published in this series, was liked so much and received thousands of likes and shares. Thank you first to all my wonderful readers of this. Thanks also to Architect Priscila Azzini for making such a magnificent drawing.
Our container house that we want to show you today is a 4 bedroom luxury container house designed by Architect Priscila Azzini. In the project of the house, a total of 6 Dry HC 40 feet shipping containers, two of which were divided into two and arranged in an L shape, were used.
On the first floor of the container house, there is a living room, wine cellar, office, dining room, kitchen, toilet and laundry room. On the second floor, there are 4 bedrooms. Everything a family will need has been thought of in this magnificently designed house.
At the front of the house, there is a garage for 2 cars, which is used as a balcony at the top. The french balcony added to the window on the 2nd floor at the front of the house provides a beautiful view to the house.
When we see to the back of the house, we see a truly astonishing design.
We can say that the front part of the house is a different season and the rear part is experiencing another season. Because when we go to the back of the house, you almost enter the holiday mode. A unique house with floor-to-ceiling sliding windows, a pool and spotlights on every ledge of the house.
The interior design of the house is as ambitious as its exterior. The high ceiling offers you a very comfortable environment even if you are inside. The marble details used throughout the house are just in place and magnificent. The interior of the container house is designed to be luxurious and useful.
As we have seen before, we see in this project how wonderful projects can be created using old shipping containers. It is generally believed that houses made of shipping containers are built for cheap cost.
With these boxes, the house you want is only the limit of your imagination. It is also very fast in terms of build time.
In our opinion, it is not correct to compare container houses with classical architecture only in terms of cost.
Because the container architecture allows much more ambitious structures to be built and allows you to make them faster and more robust.
For More Information About the Project :
- Website: https://priscilaazzini.com/
- Email: contato@priscilaazzini.com
- Instagram: @priscilaazzini.projetos
- Facebook: @priscilaazzini.projetos
BUILD YOUR OWN SHIPPING CONTAINER HOME STEP BY STEP COMPREHENSIVE GUIDE
Living in a Container explores all the container houses in the world for your valuable readers and shares them for your ideas.
Don’t forget to take a look at the structures made with other amazing containers on our site!
We invite you to send in your story and tiny home photos too so we can re-share and inspire others towards a simple life too. Thank you! (Please check all luxury container homes here.)
You can share this using the e-mail and social media re-share buttons below. Thanks!
» Follow Living in a Container on Social Media for regular shipping container house updates here «
More in Luxury container homes

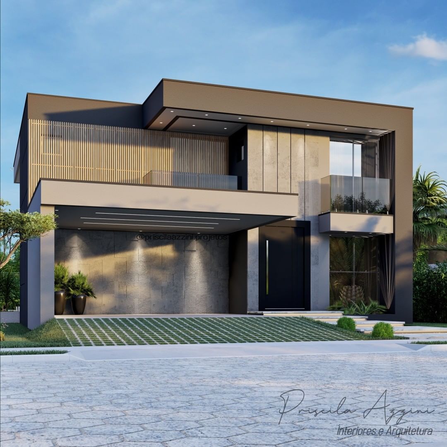
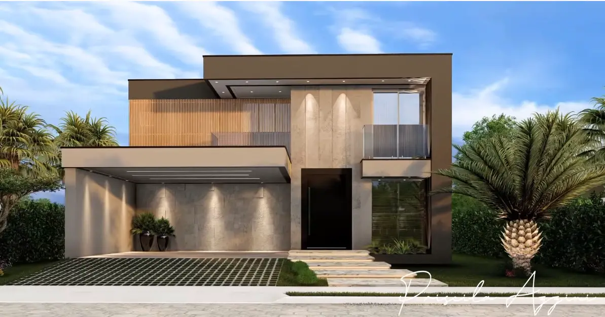
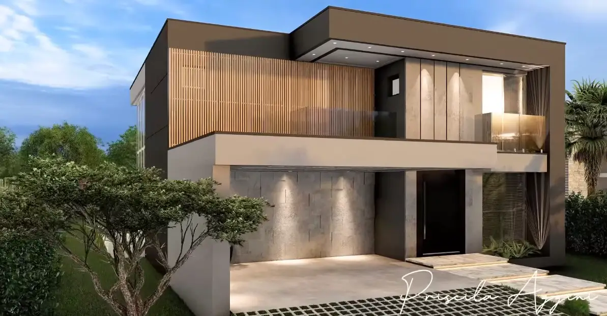
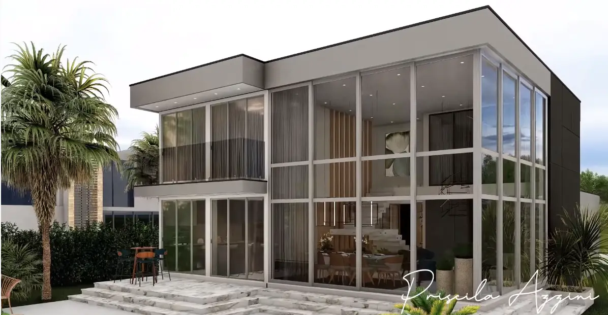
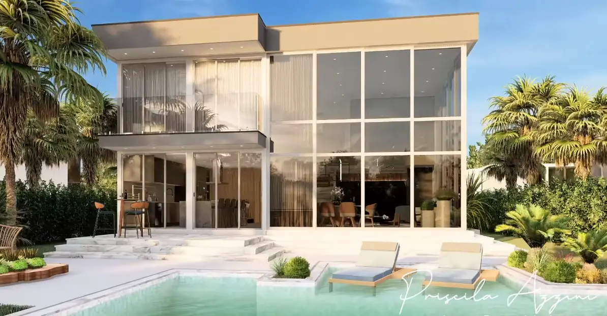
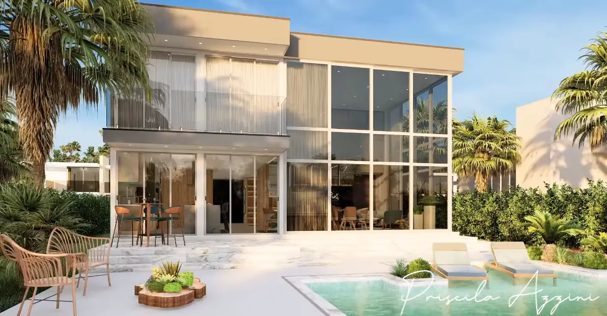
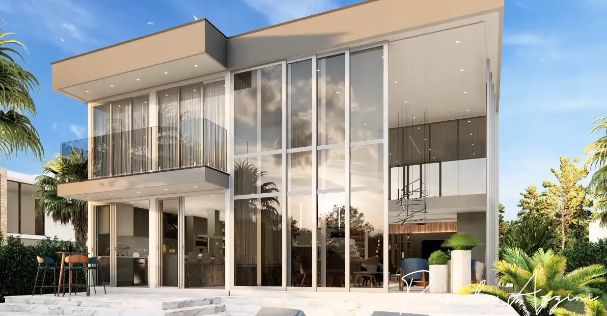
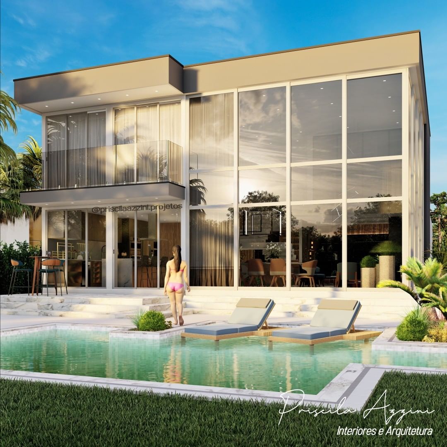
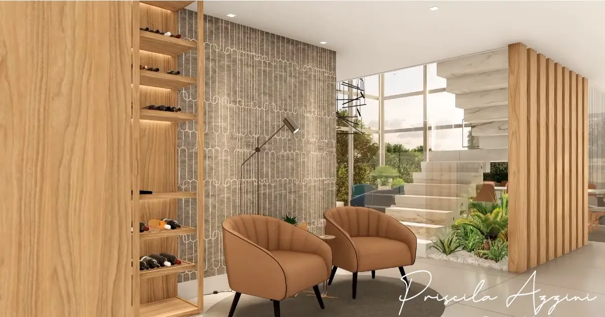
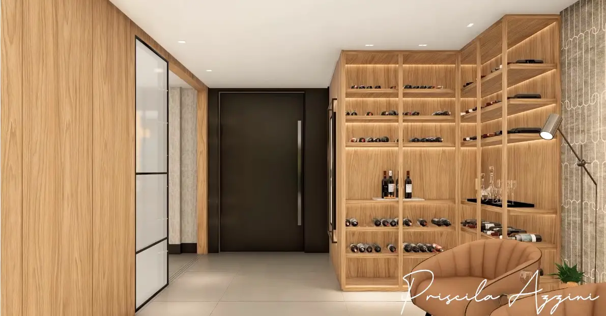
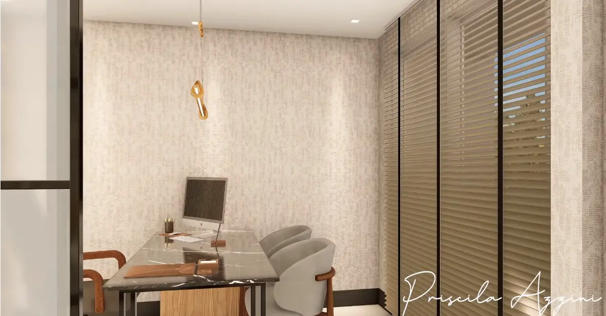
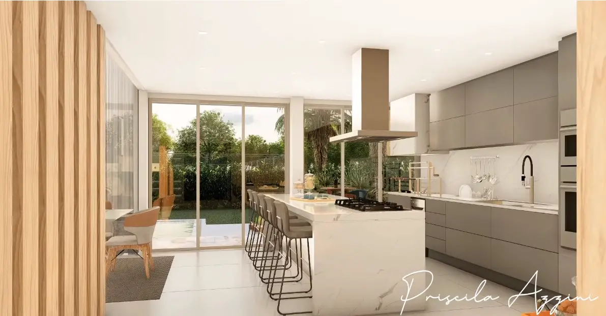
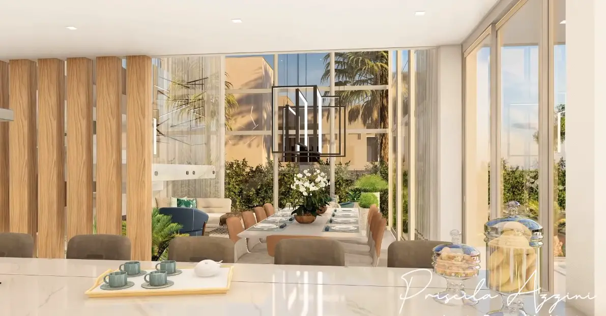
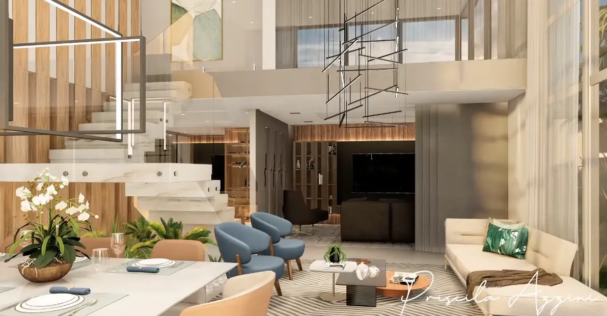
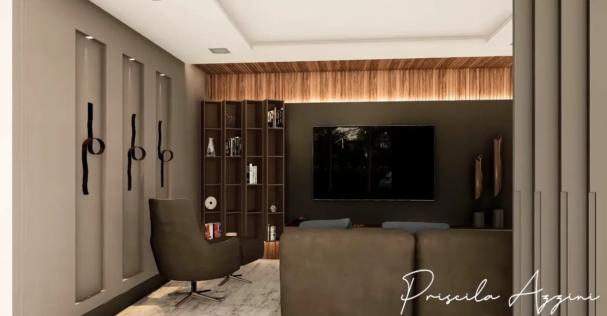
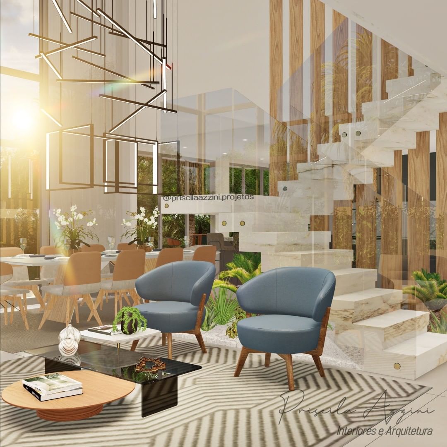
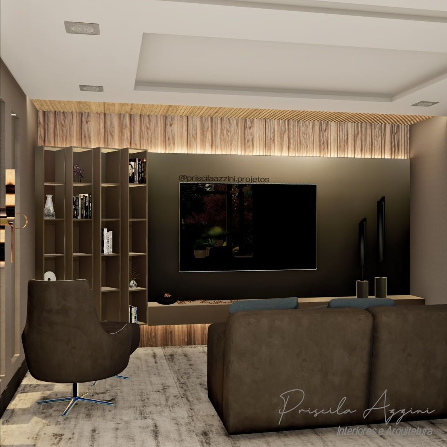
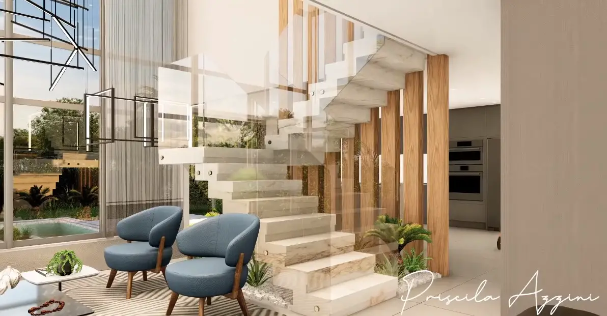
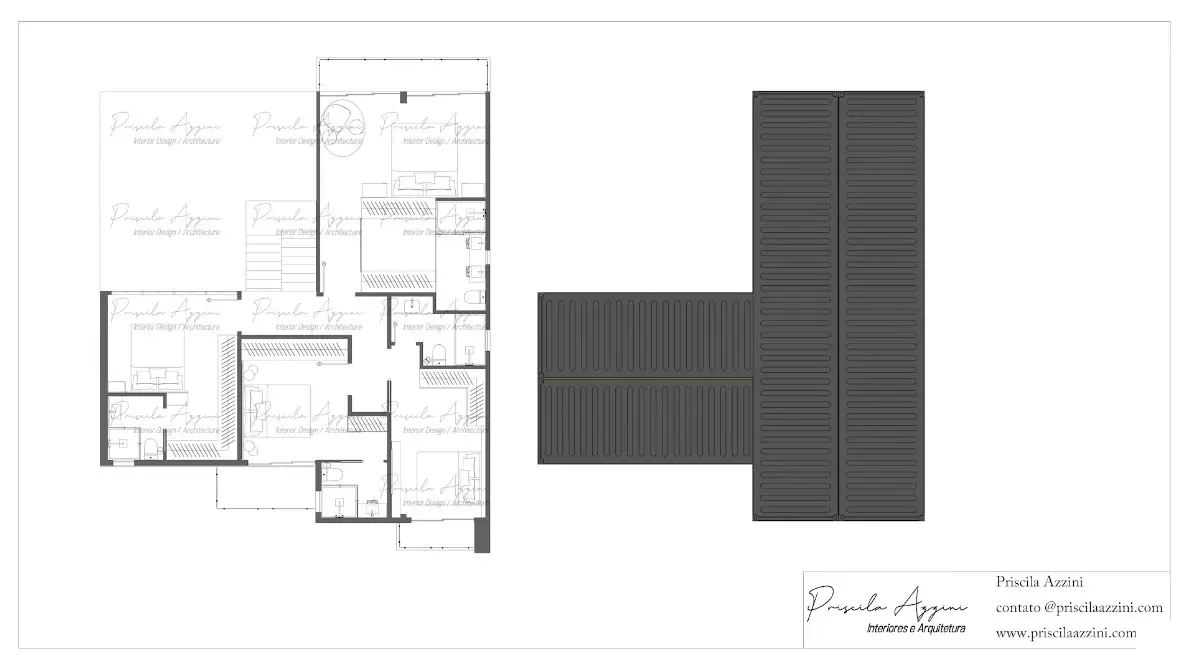
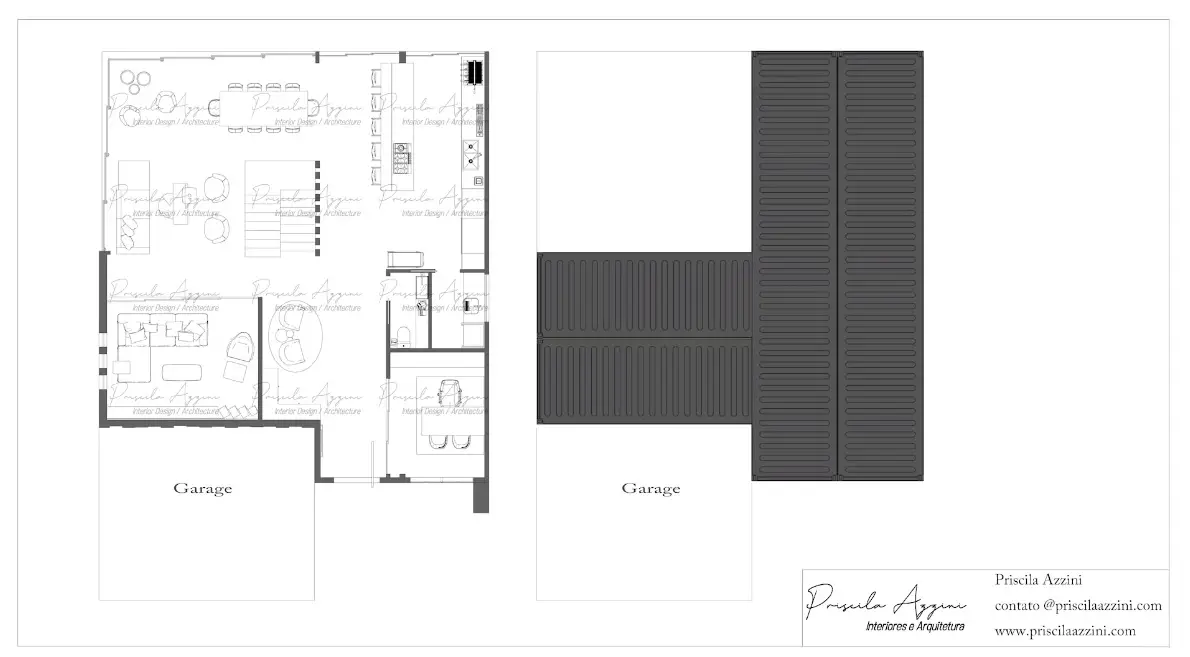
Hi
I am in the process of shopping around for a container home to be installed upstate NY. I will need approximately 1700 sq, 3 bedrooms, and 2 full bathrooms: Please let me know the process