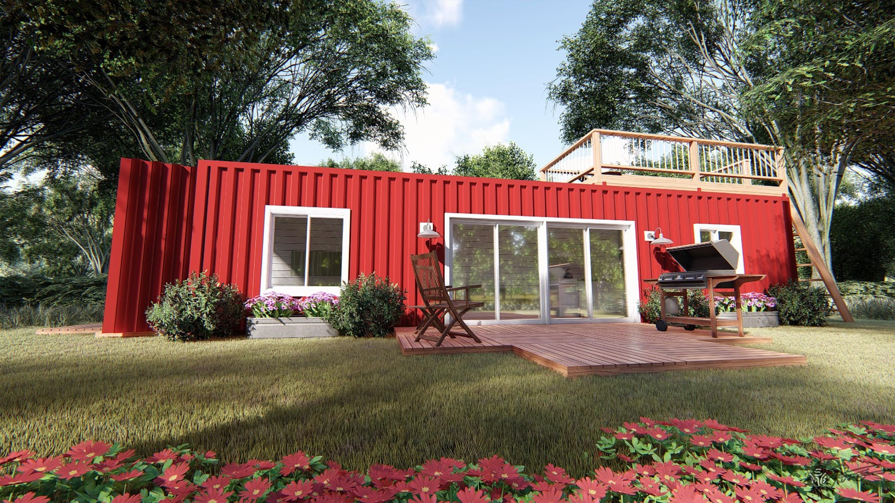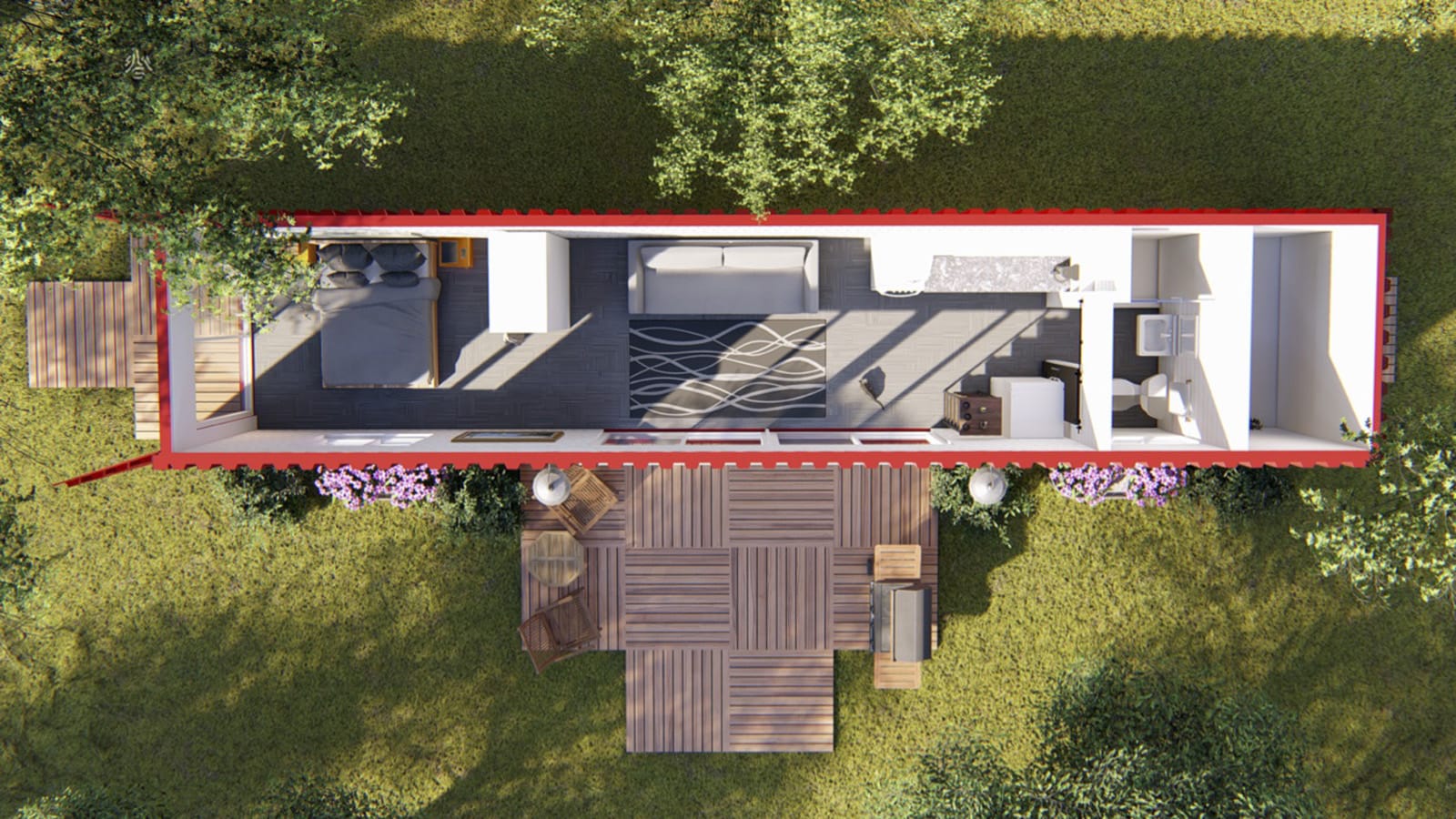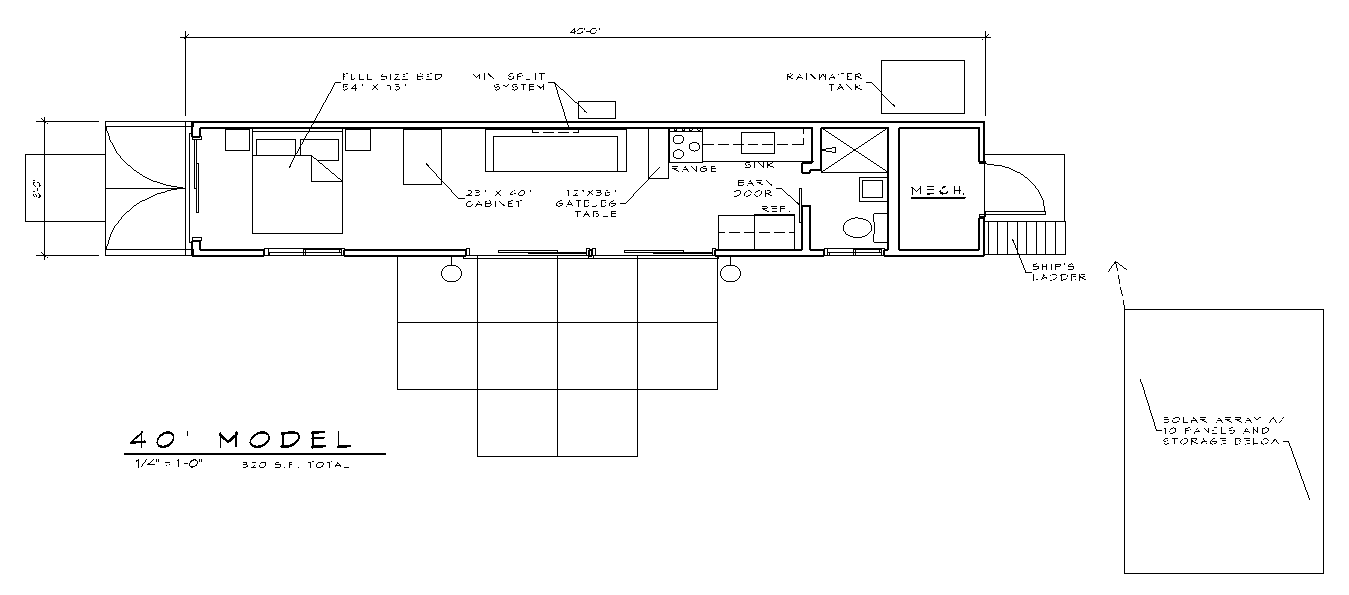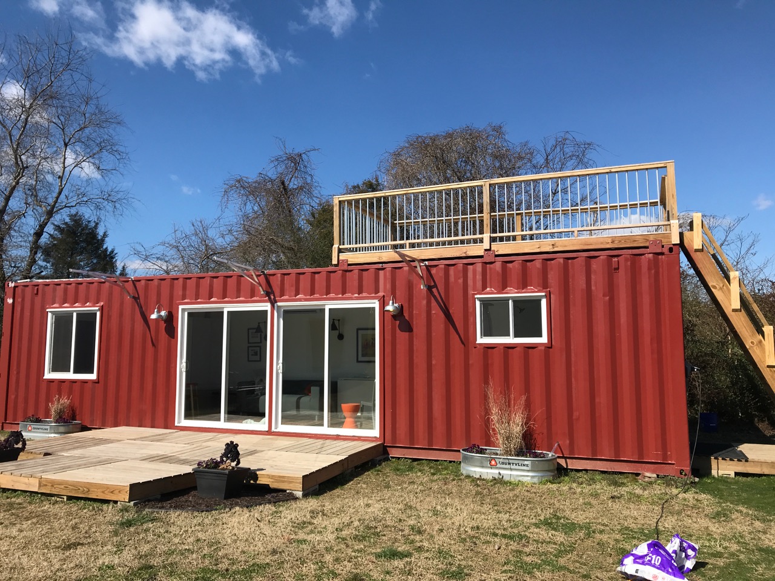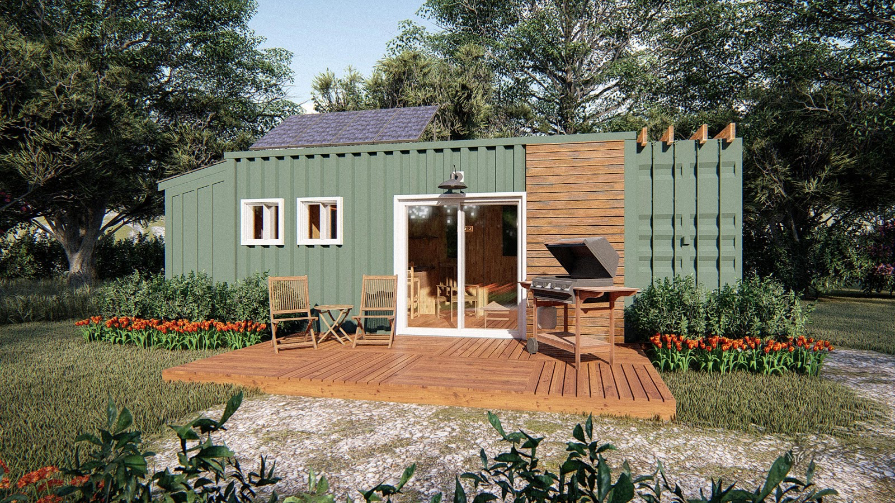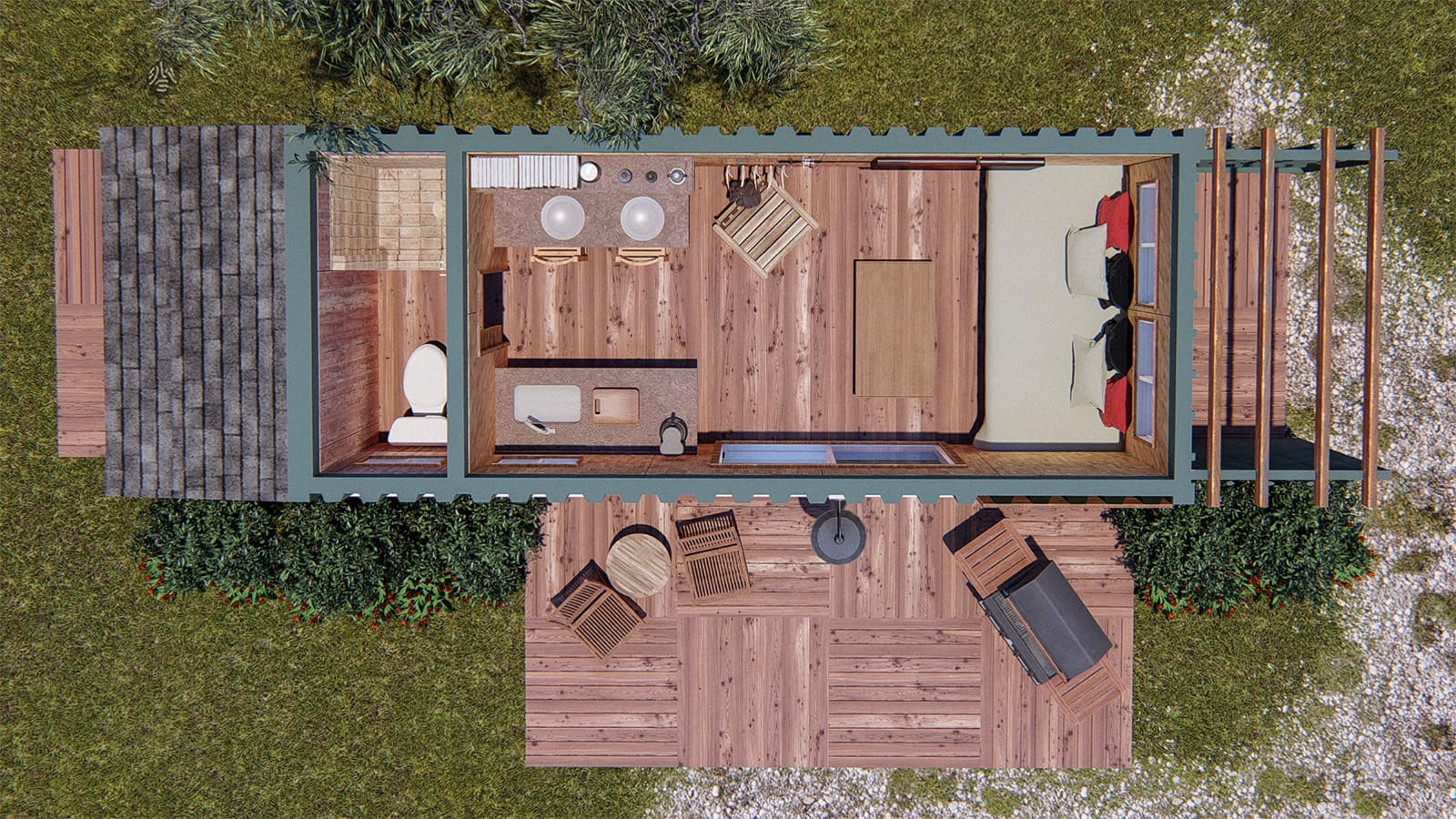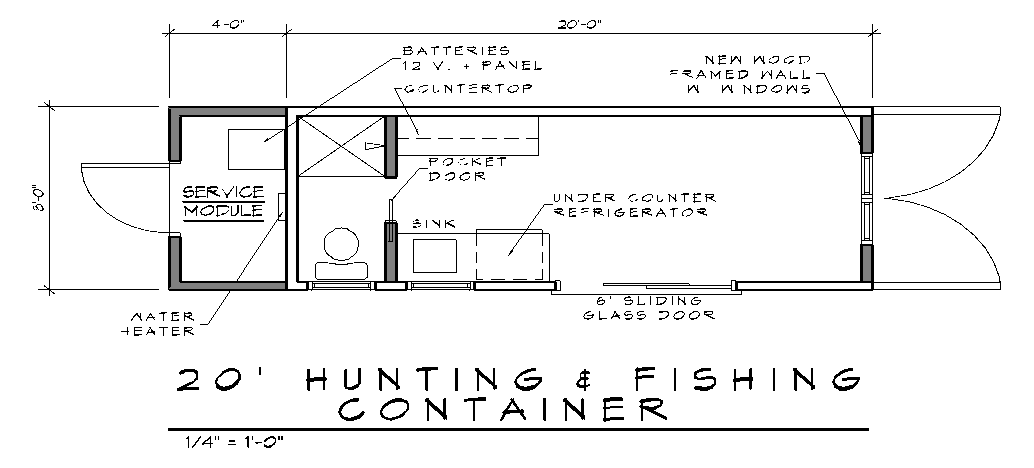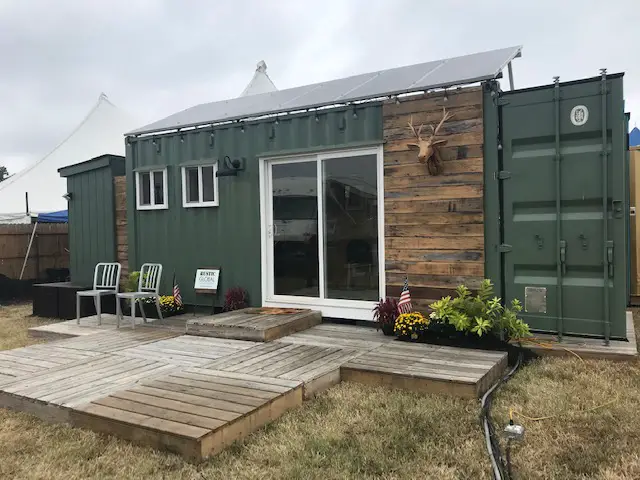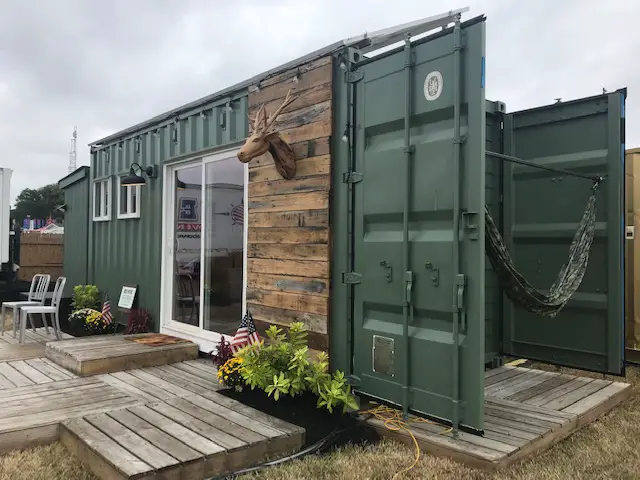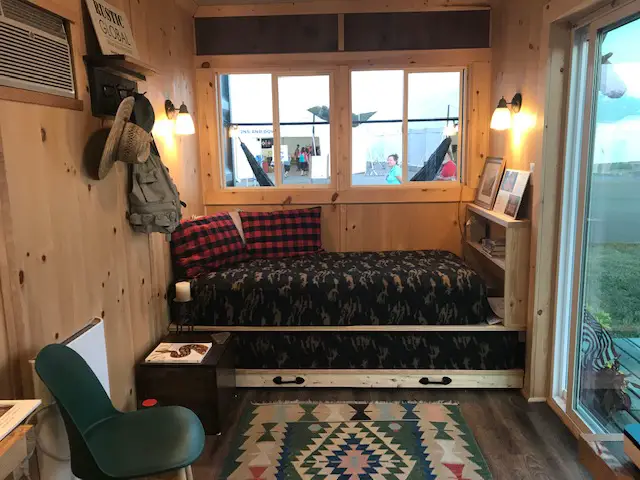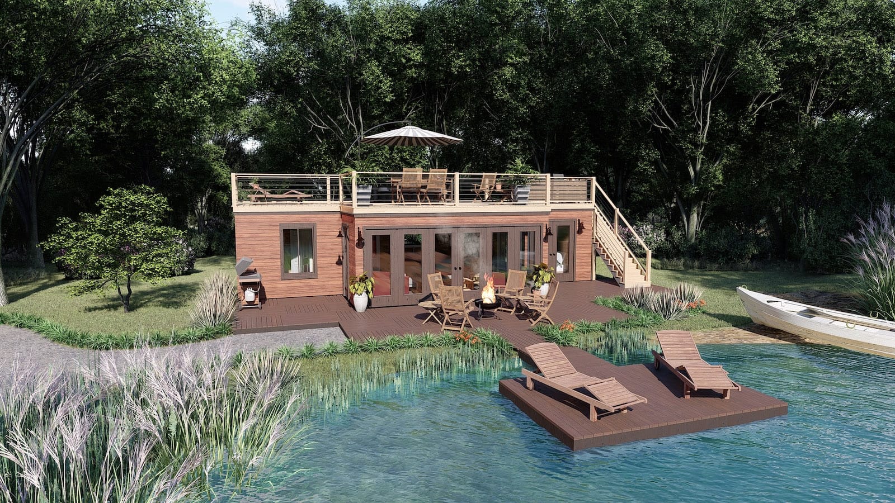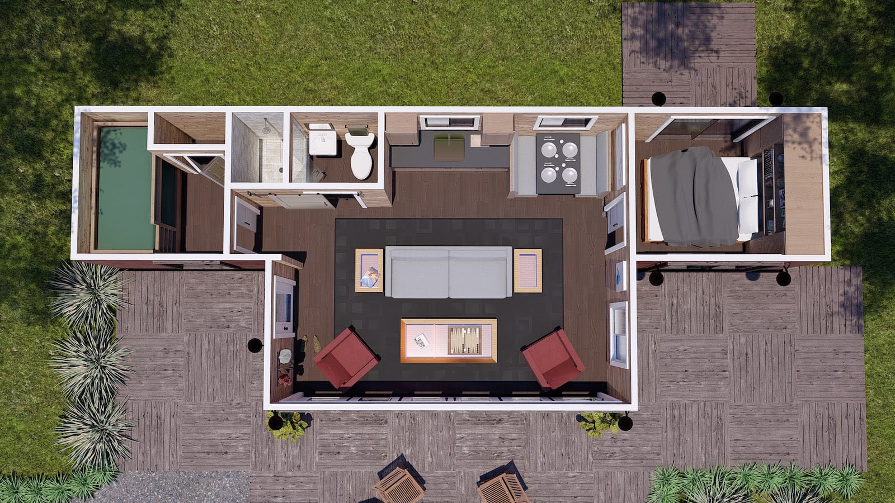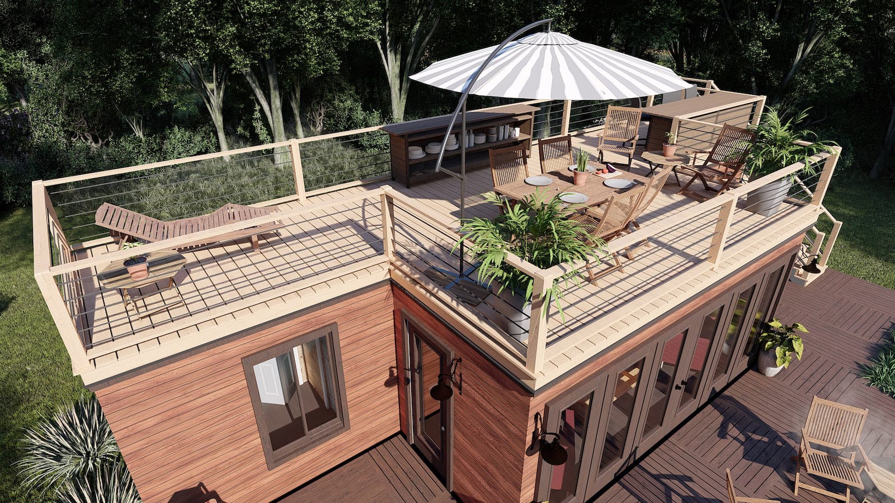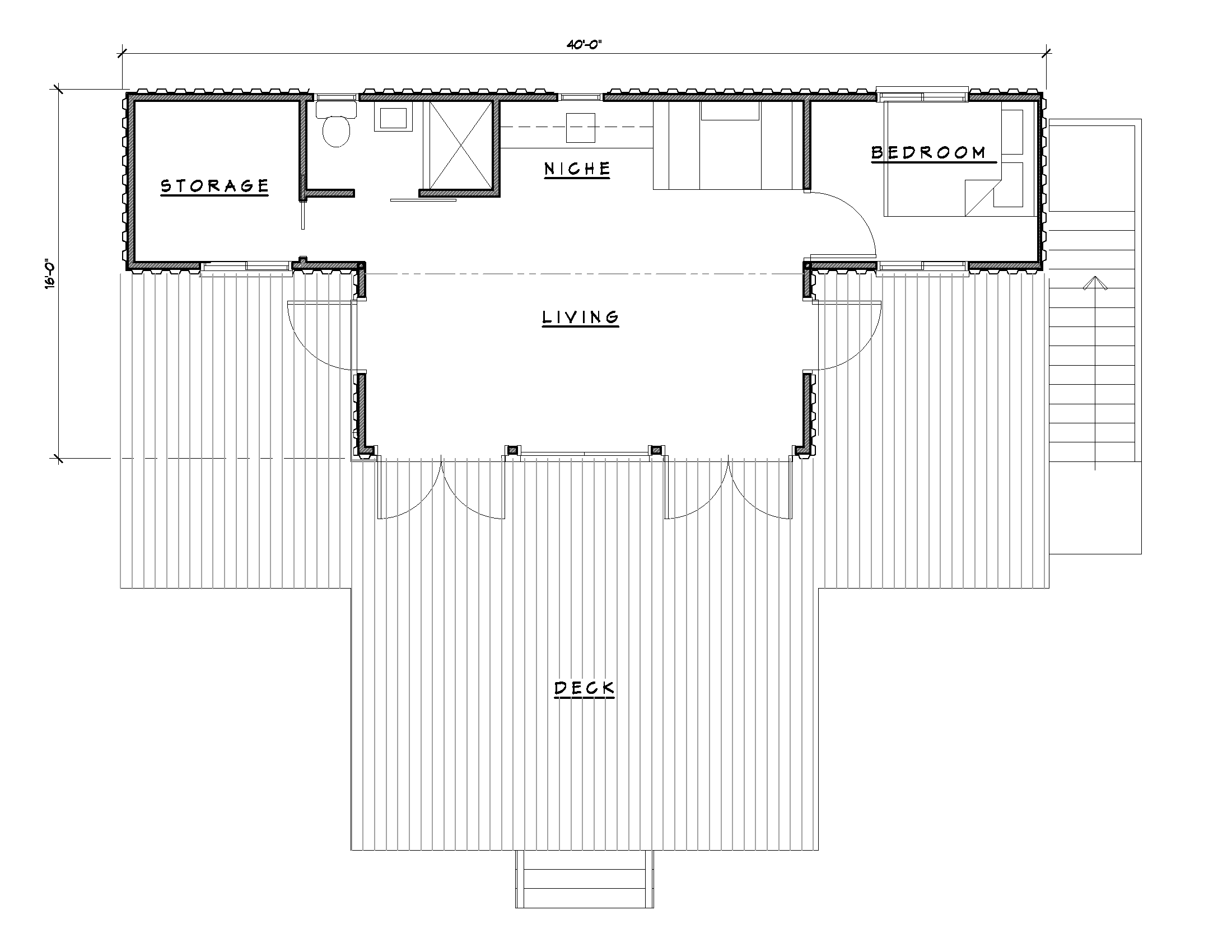Hi everybody
Today we will show you container plans from Midlothian, VA, USA.
Containers provide the ideal combination of structural integrity and simplicity with ease of customization – from bare-minimum to tricked-out luxury.
Each year, localities are becoming more accepting of this modern approach to efficient design.
Below you can check out 4 awesome shipping container house plans designed by Rustic Global.
40’ CONTAINER (9’ 6” HIGH CUBE)
WITH ROOF DECK & INTEGRATED OFF-THE-GRID UTILITIES
Read Also : Shipping Container House Plans – Making a Home in a Container
For Small Families
A 40-foot container, which will be small at first glance, offers enough space for different living, cooking space, bedroom, bathroom and usage areas.
You can even host a few guests easily. Container houses are a great choice in terms of cost, comfort, compactness and portability.
Optional off-grid systems can offer unmatched freedom and convenience.
Price and More Details : Rustic Global
20’ CONTAINER (9’ 6” HIGH CUBE)
WITH UTILITY SHED AND FRONT & SIDE ENTRY PORCHES
For Hunting & Fishing
Do you like weekend trips? If you love it, a 20 ‘container offers a flexible living space that can handle well for night or weekend trips.
Off-grid options allow you to enjoy home comforts such as air conditioning, full shower and kitchen appliances.
To maximize your living space, equipment such as solar cells and water filters can be optionally attached to an attached utility booth.
Price and More Details : Rustic Global
TWIN 40’ CONTAINER (9’-6” HIGH CUBE)
WITH ATTACHED SERVICE MODULE
Affordable Housing Revolution
By combining two 40 FT containers, it is possible to create an affordable 640 square foot house.
The plans can accommodate different living, dining, kitchen, bedrooms, bathrooms and usage areas.
Structural strength and 9′-6 ”height offer flexibility to meet almost any need.
Containers for different designs can be covered with wood veneer or other facades.
Price and More Details : Rustic Global
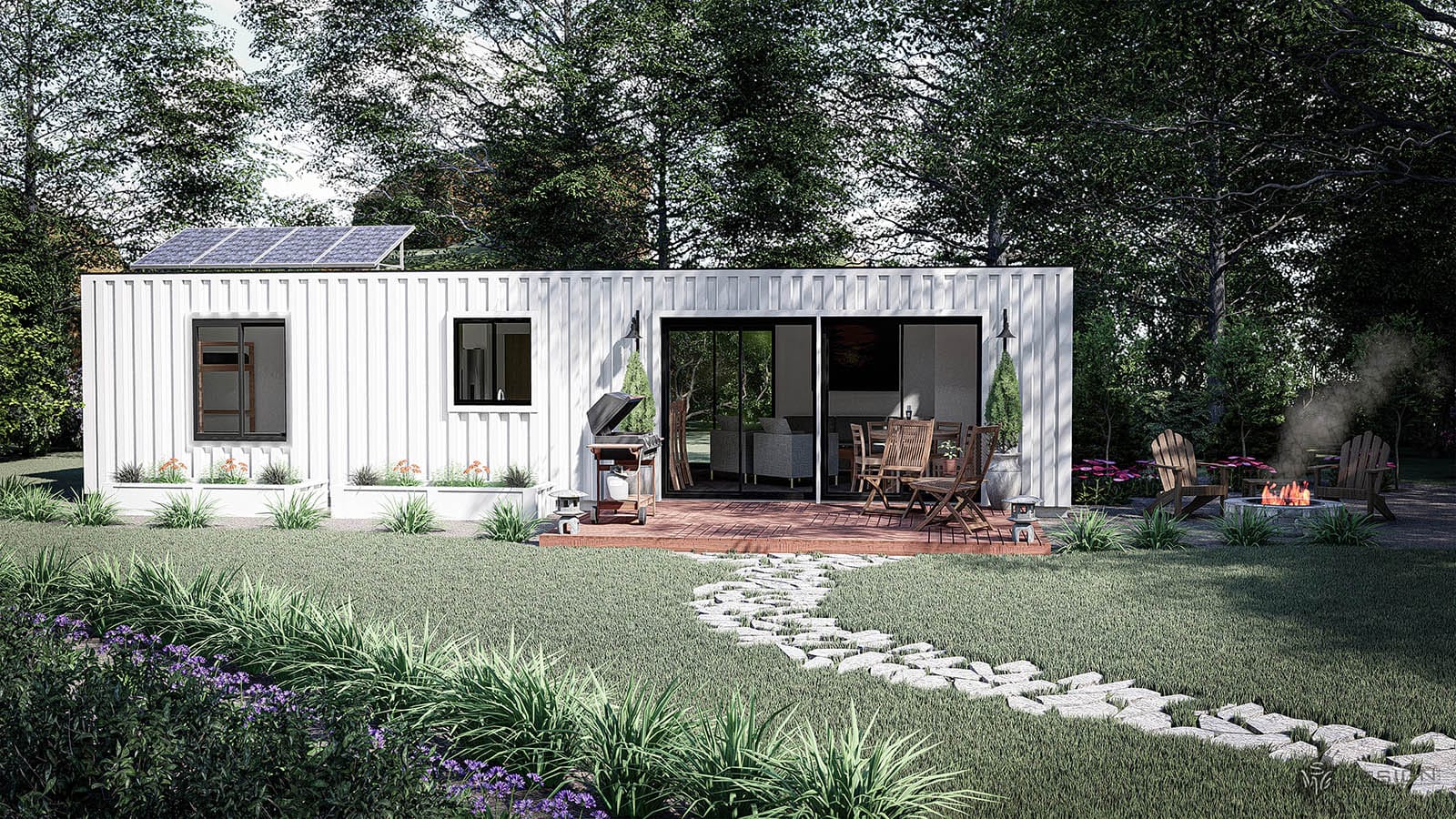

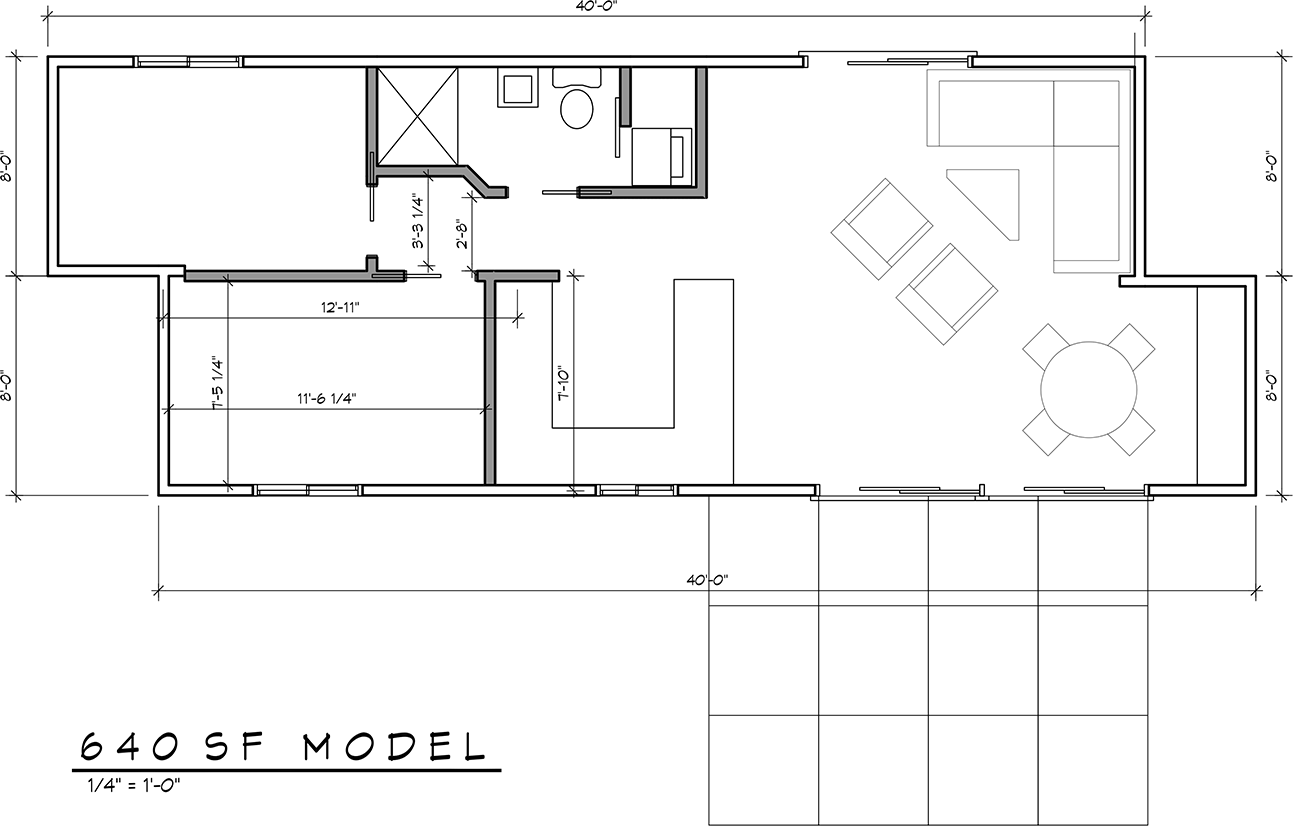
40’ + 20′ CONTAINER (9’-6” HIGH CUBE)
WITH ROOF & FRONT DECKS
Family Retreat
The house, which consists of a combination of 40 ‘and 20’ shipping containers, has two bedrooms, a kitchen, a bathroom and a large living space. A full roof and foredeck, more than twice the usable area.
Large glass and wood trim draw you into the natural environment.
Price and More Details : Rustic Global
BUILD YOUR OWN SHIPPING CONTAINER HOME STEP BY STEP COMPREHENSIVE GUIDE
Living in a Container explores all the container houses in the world for your valuable readers and shares them for your ideas.
Don’t forget to take a look at the structures made with other amazing containers on our site!
We invite you to send in your story and tiny home photos too so we can re-share and inspire others towards a simple life too. Thank you!
You can share this using the e-mail and social media re-share buttons below. Thanks!
» Follow Living in a Container on Social Media for regular shipping container house updates here «

