Attractive and comfortable container homes are becoming increasingly popular, especially in Victoria. Victoria’s 320 square-foot house is one of the sweet houses preferred by people with its minimalist structure.
The house, which has a minimalist structure, brings the lively structure to the fore with small and cute details in its interior and exterior design.

The company’s founder, Adam Benning. Image Courtesy of West Coast Container Homes | TIMES COLONIST
Designed by Adam Benning, this professional home was built using recycled container.
All the details about the exterior and interior design of this container house can be found in the continuation of the article. Details are shared below:
In the 320 square-foot container house, an elite point of view was focused on by adhering to simplicity. Built using 40-foot-long container.
Real Also : How Much Are Shipping Container Homes?
The fact that all of the containers preferred in the house were made with care to be recyclable was the best thing in making the house a very convenient structure for environmentally friendly people.
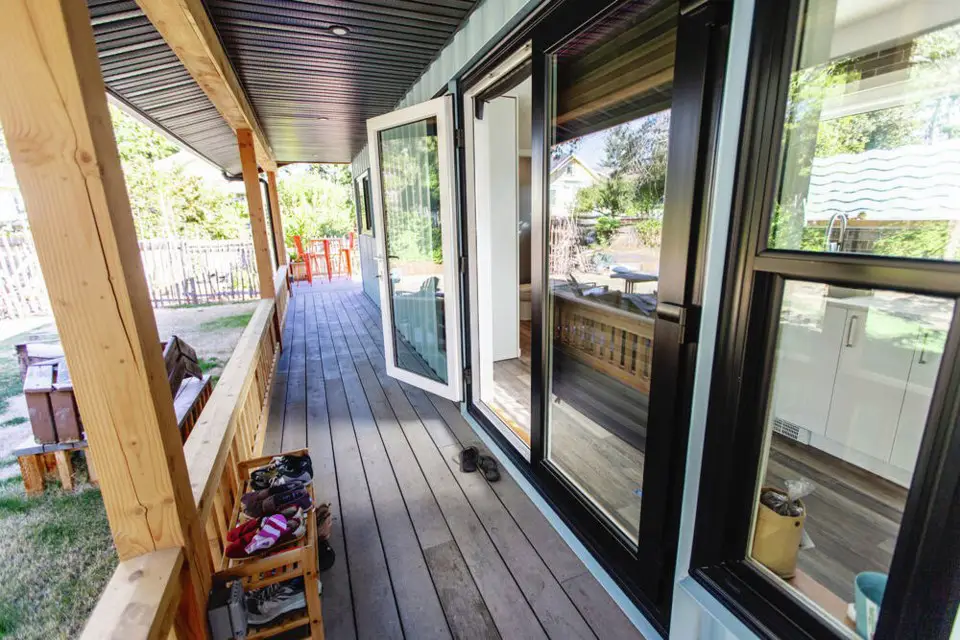
This house has plenty space for all your loved ones with an abundance windows that let in lots natural light making it feel much bigger! Image Courtesy of West Coast Container Homes | TIMES COLONIST
To provide a large and spacious structure to the house, the use of an open terrace and large glass windows was one of the best options to give the house a wide view. In addition to the fully equipped rooms of the house, the laundry, patio, and kitchen sections provided in separate sections in the house have a good interior design.
This house, which is both spacious and minimalist, is very interesting for those who want a single storey residence.
More comfortable living space has been created for people, thanks to the sufficient amount of green space in the location where the container house is located. This house, which combines nature with town life, creates a more favorable environment for people.
Real Also : What Are the Shipping Container Home Sizes?
Built as a one-bedroom container house, it is ensured that the house offers a better environment thanks to the glass-fronted model, which is preferred especially in the doors preferred in the planning.
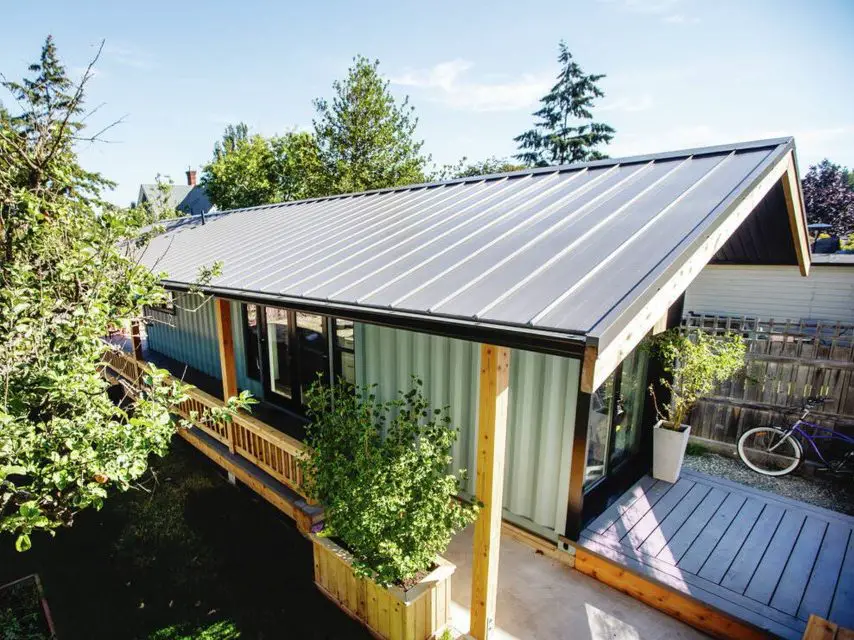
The covered side deck was a nice addition to the container home, providing additional living space outdoors. Image Courtesy of West Coast Container Homes | TIMES COLONIST
In addition, the wood, white, and cream color tones adopted in the exterior design of the house made the house look modern and simple.
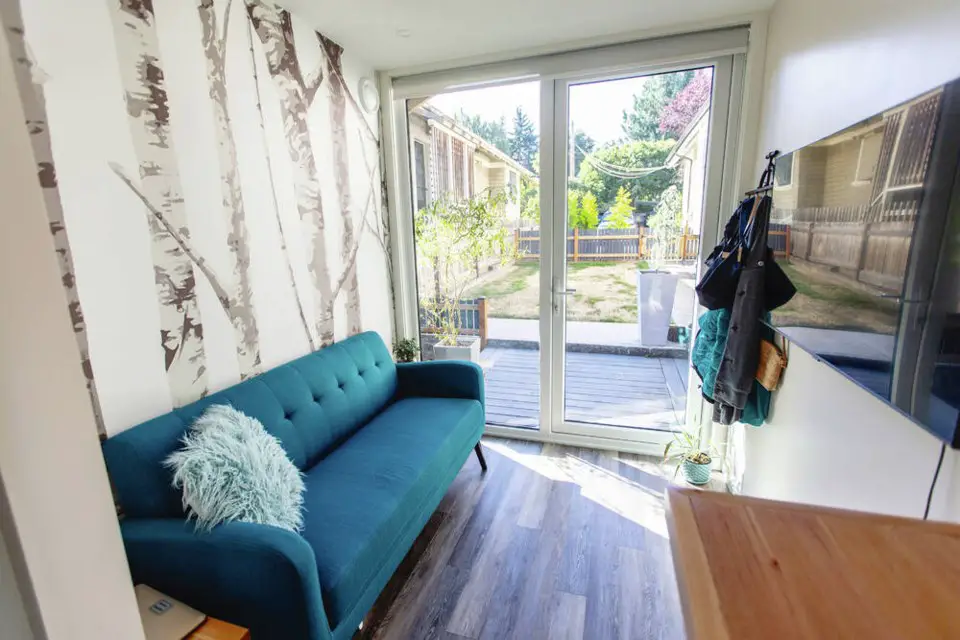
Large wall-mounted television, it also looks out onto the front doors of your home which means you can enjoy views both indoors as well as outdoors. Image Courtesy of West Coast Container Homes | TIMES COLONIST
Designed to not strain the eyes and create an elite perspective, this house creates a refreshing environment thanks to the large and wide glass windows preferred to combine the light inside.
The container aims to provide the best experience at home, with shelves, furniture and much more space planning to optimize the space.
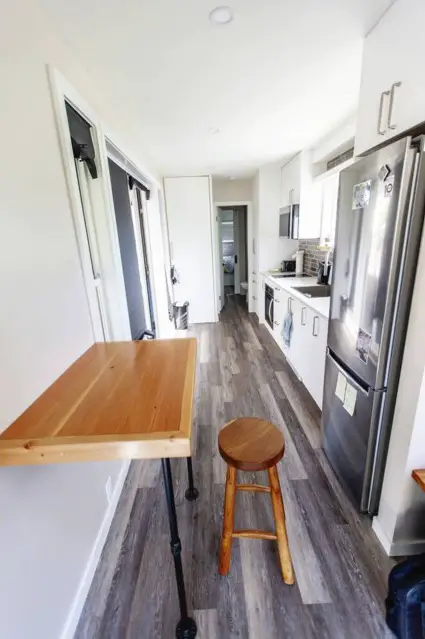
The table pulled down to provide a spot for seating is not only stylish but also practical. Image Courtesy of West Coast Container Homes | TIMES COLONIST
Interior Design Benefits of Container Houses
Container houses must meet very important criteria in interior design. In this way, it will be possible to show a container house built in a minimalist way with a large area.
Read Also : How to Convert 7 Containers Into a Beautiful Living Space
That’s why a lot of attention was paid to the interior design of the container house. The interior details of this house designed by Adam Benning are shared below:
Lighting is evident in interior design, which is one of the important criteria for living in a container house. In this house, a landscape-oriented house design has been adopted by giving place to large glass windows to show the space wider and to provide maximum illumination in the house. In addition, the use of windows in the interior design has been effective in terms of width.
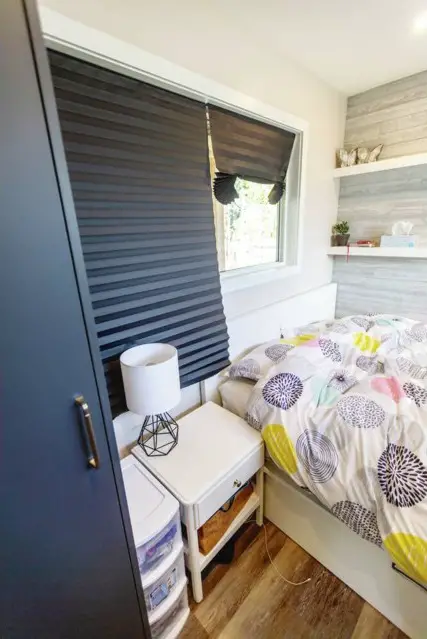
The one-bedroom home is designed to optimize space by adding storage and shelves where they’re needed. Image Courtesy of West Coast Container Homes | TIMES COLONIST
Shelves and storage areas are especially included in the bedroom in this one-bedroom house. In this way, it has been a successful solution to make this bedroom in the house look wider than it is.
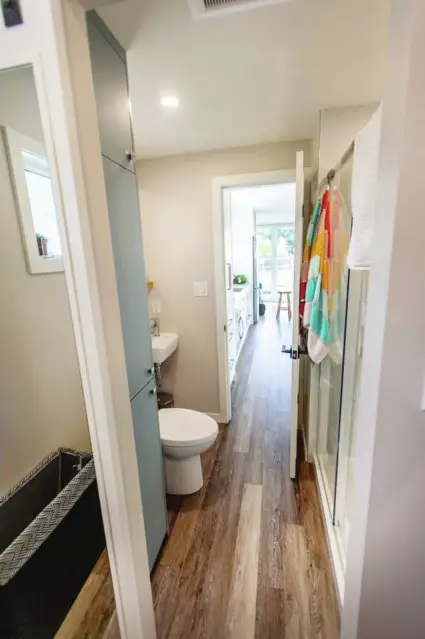
The bathroom’s design is efficient, taking up as little room possible. Image Courtesy of West Coast Container Homes | TIMES COLONIST
Thanks to the views in the bathrooms, it has also been seen that the narrow space is used efficiently.
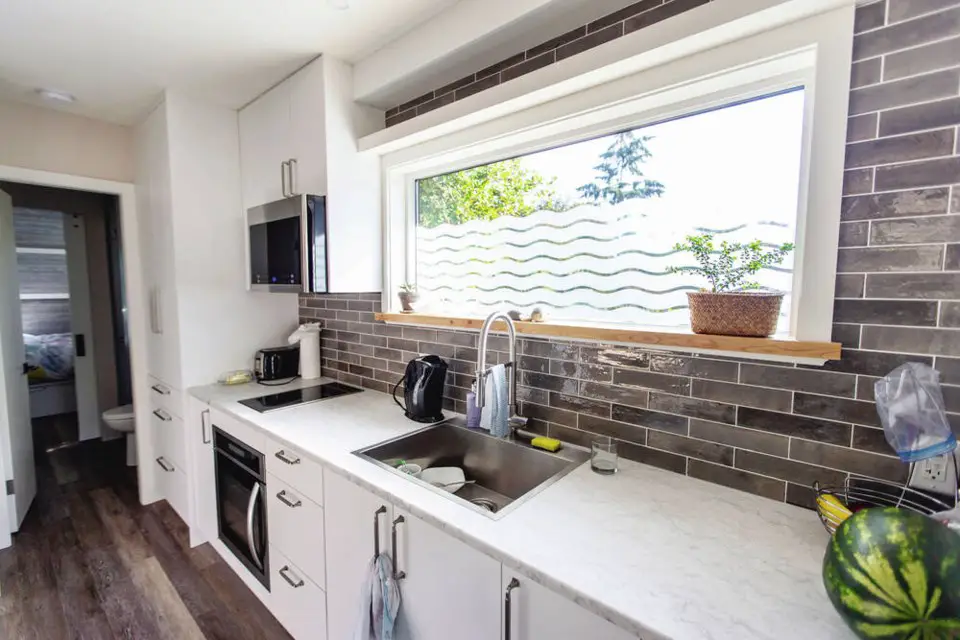
The kitchen is small but it has everything one needs, including a washer and dryer. Image Courtesy of West Coast Container Homes | TIMES COLONIST
In the kitchen inside the container house, a beautiful design has been made against the garden with the use of fully equipped products as well as the addition of a window with a view. In addition, even if the area is small, separate sections such as the washing machine and dryer were created in the kitchen.
Read Also : How To Turn A Shipping Container Into A Cabin – Airbnb Style
Container House Exterior Design Space
One of the most important points after interior design in container houses is to customize the exterior design. That’s why container house is focused on providing the best features in its neighborhood, along with the preferred details in the exterior design. The most important features provided in the exterior design of the container house are as follows:
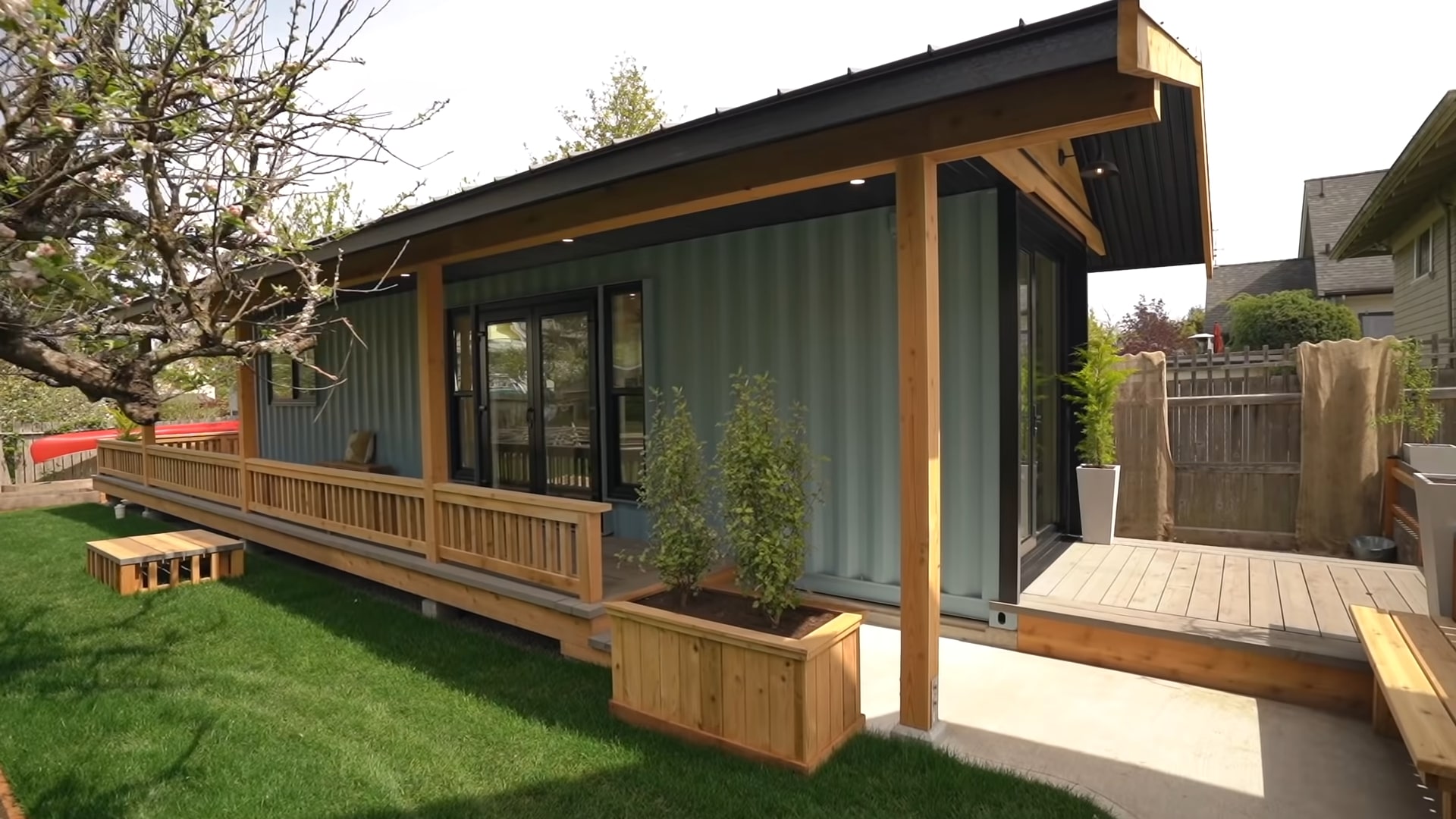
Container House Veranda Image Courtesy of West Coast Container Homes | Youtube Exploring Alternatives
One of the highlights of the exterior design of the house is the addition of the deck to the exterior of the house, which provides additional living space in the open air. In this way, a common living area was designed together with the open air and the patio style was evaluated. The enclosed presentation of this area also provided a better place against bad weather.
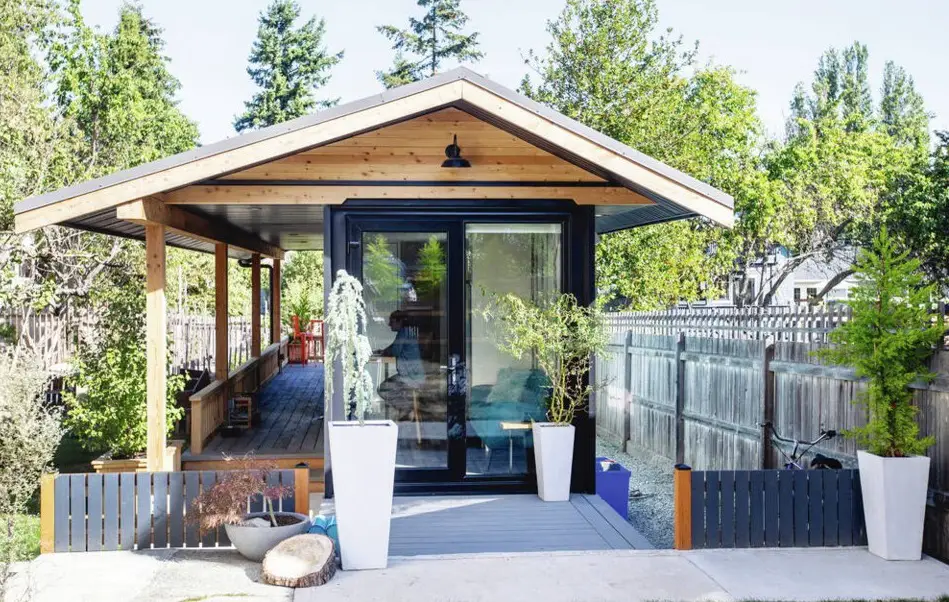
This container house is so chic! The design, the color palette—it’s a perfect little getaway for anyone who loves homes with an edge. Image Courtesy of West Coast Container Homes | TIMES COLONIST
Thanks to the roof included in the exterior design of the container house, it is noticed that a house that is resistant to harsh weather conditions is created. Especially in the exterior design of the container house, the patio and garden areas and seating areas are provided for people to spend time.
If you’ve been impressed with the Clovelly Container House, it’s easy to own such a house for CAD$119,000 ( Aprox. $95,000 ).
The most important thing you should do is to contact West Coast Container Homes.
In this way, you can have a durable and modern container house that will be built for you in the time you want.
If you want to have a minimalist but space-optimized container house like in Victoria, they also provide successful interior design planning for you.
In this way, it will be possible for you to continue your life by having a container house that is provided in the best ways in terms of space.
Read Also : 2-Story Container House for $35.000

I would like to know more about your container homes.
Phil