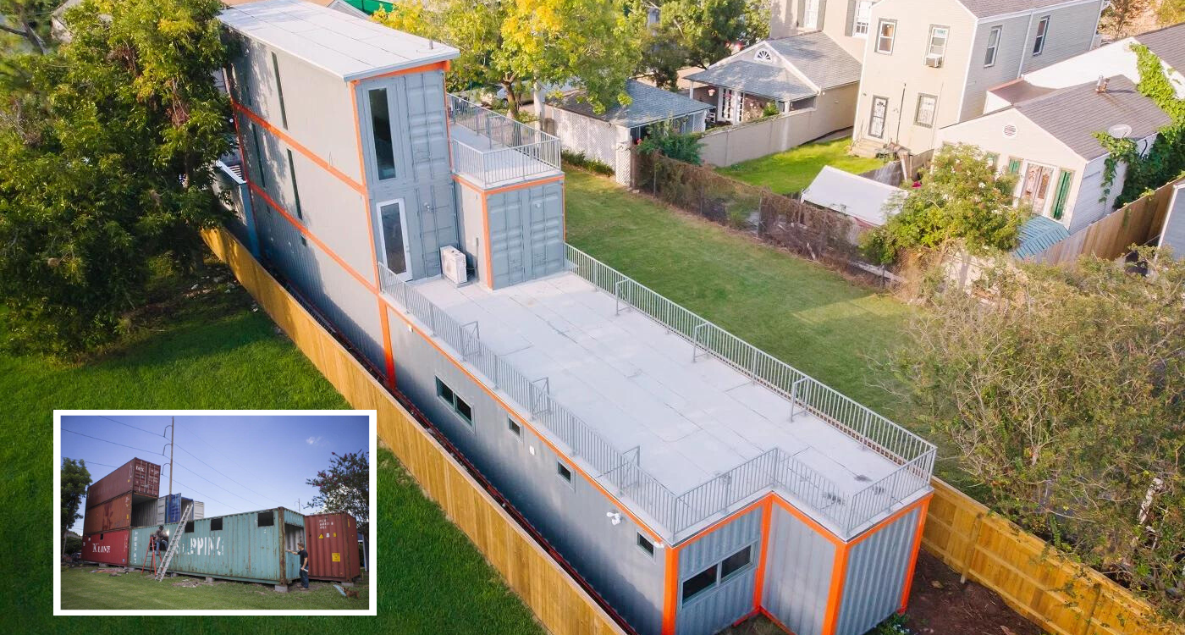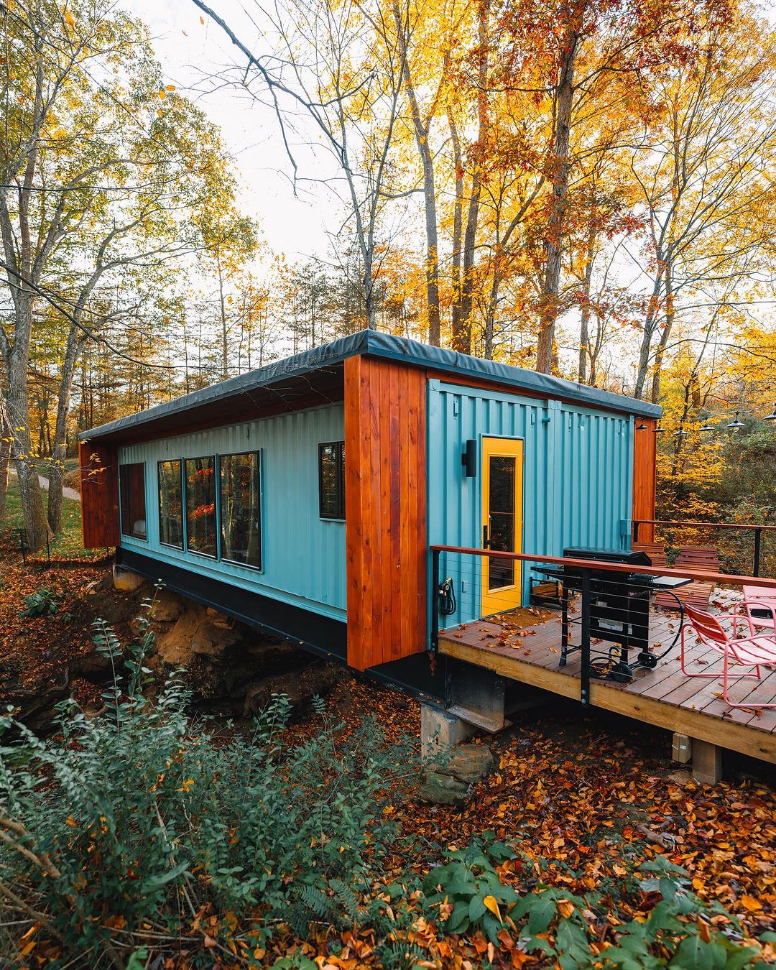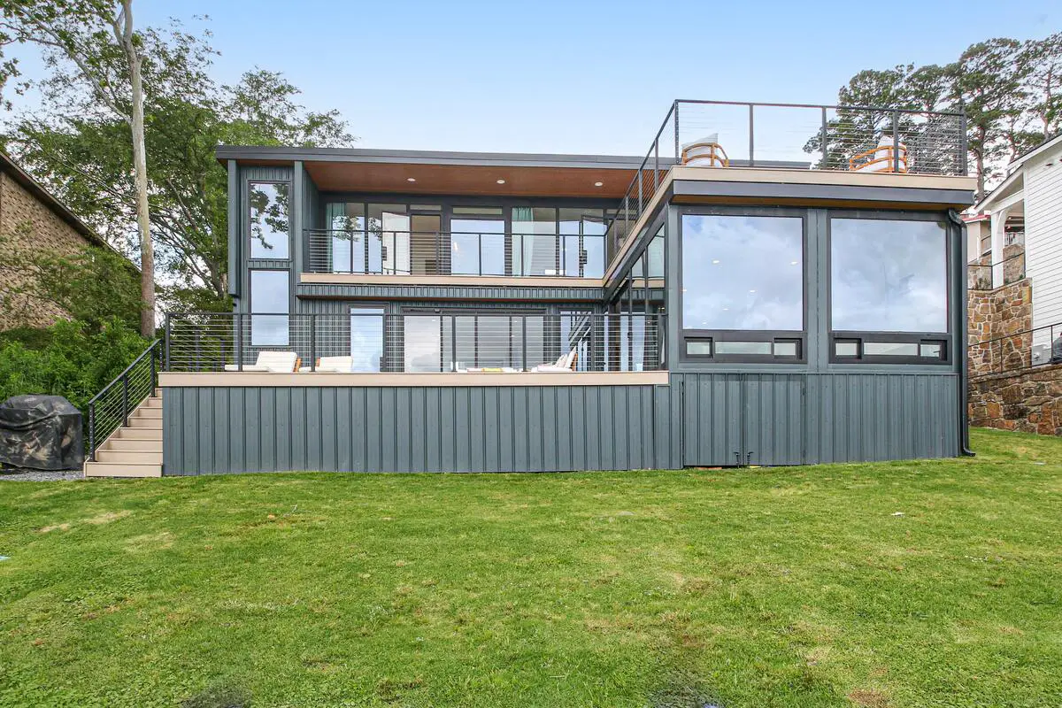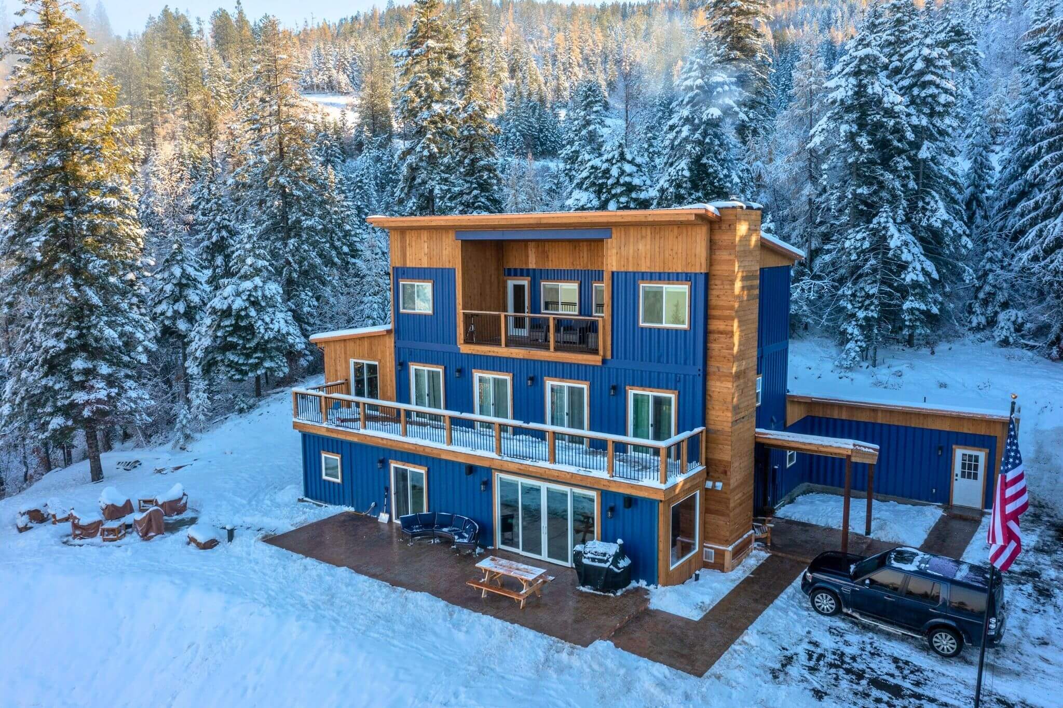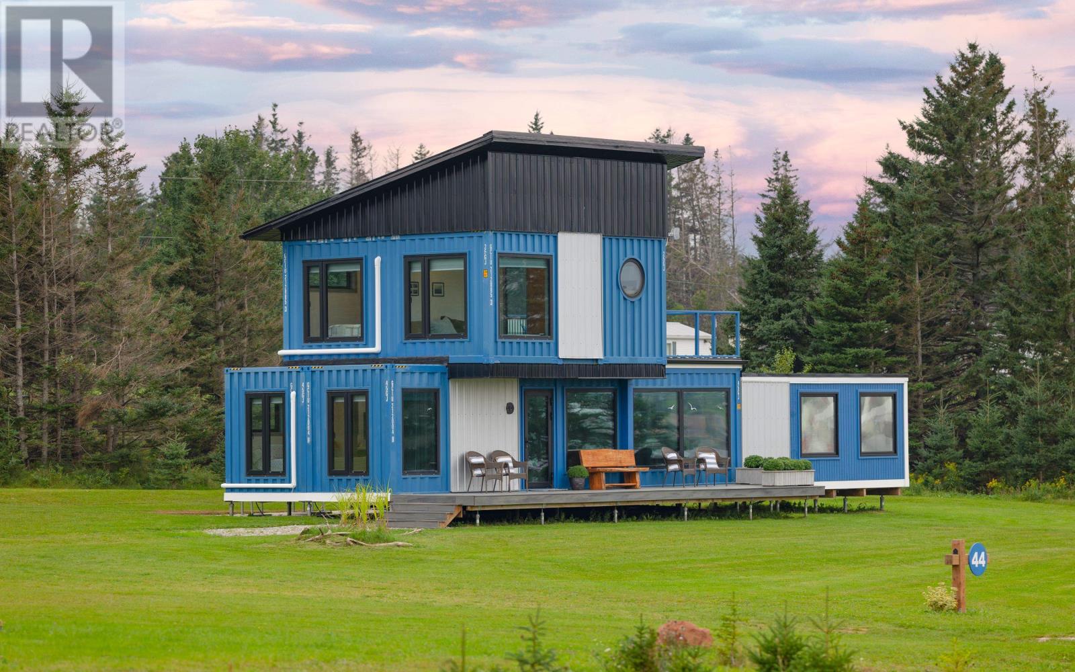In the innovative world of architecture, shipping containers have become a symbol of creativity and sustainable living. These structures, once mere transport vessels, are now at the forefront of modern design. Let’s dive into five shipping container homes that stand as beacons of architectural ingenuity, each with its unique flair and detailed design elements.
Design 1: Kan Container House
Dimensions and Layout: The Kan Container House is a compact marvel, spanning approximately 1,200 square feet. It’s crafted from several 40-foot shipping containers arranged to create a spacious two-bedroom home.
Design Features: The architect has emphasized a sleek, minimalist aesthetic, with clean lines and an open-plan living area. The interior boasts eco-friendly bamboo flooring and energy-efficient LED lighting. Large double-glazed windows ensure ample natural light, reducing the need for artificial illumination.
Sustainability: Key sustainable features include a rainwater harvesting system and a rooftop solar panel setup, making the house largely self-sufficient.
Design 2: Ellwood Box Hop Container Home
Structure: This unique home combines three 40-foot containers, creating a 960-square-foot living space that includes three bedrooms and two baths.
Architectural Highlights: The Ellwood Box Hop is distinguished by its expansive glass facade, which not only invites natural light but also offers stunning views of the surrounding landscape. The interior design juxtaposes rustic wooden finishes with modern furnishings, creating a harmonious blend of old and new.
Outdoor Integration: A large outdoor deck, constructed from recycled materials, extends the living space, emphasizing the home’s connection with nature.
Design 3: Premier Container Residence
Size and Design: This residence stretches over 1,500 square feet, utilizing several containers in a two-story arrangement. It features four bedrooms, making it ideal for families.
Interior Details: Attention to detail is evident in the custom-built kitchen, complete with high-end appliances and quartz countertops. The living area is designed for both comfort and style, with large, insulated windows and contemporary decor.
Eco-Features: Energy-efficient insulation, coupled with a modern HVAC system, ensures this home is both comfortable and environmentally friendly.
Design 4: America’s Largest Container Home
Scale: As the largest on the list, this home covers over 3,000 square feet, utilizing multiple shipping containers in an innovative layout.
Unique Aspects: The home boasts an industrial-chic design with exposed container walls and a bold, modern interior. Features include a spacious open-plan living area, a state-of-the-art kitchen, and a luxurious master suite.
Technological Integration: Smart home technology is integrated throughout, offering convenience and energy efficiency.
Design 5: 1240 Sqft Eco-Luxury Container Home
Configuration: This 1,240-square-foot home is made from four 40-foot shipping containers, arranged to maximize living space and natural light.
Luxury Touches: The home features high ceilings, floor-to-ceiling windows, and designer finishes. The master bedroom includes an en-suite bathroom with high-end fixtures.
Green Technology: Sustainable elements include a greywater recycling system, solar panels, and a green roof, emphasizing the home’s commitment to eco-friendly living.
These five shipping container homes are more than just living spaces; they are embodiments of architectural innovation and environmental consciousness. Each home, with its unique design and sustainable features, showcases the endless possibilities of shipping container architecture. As we explore these homes, we are reminded of the potential for creative and eco-friendly solutions in the world of modern living.

