Container houses will be a good option for those who like houses in quiet places with stylish designs.
The construction of the container house, which started on July 17, 2020, by the homeowners who did most of the work, was completed on August 24, 2021.
If you want to get information about all the details about the container house, you can contact the hosts via the Ritter Retreat blog.
You can get information about the details by examining the features of this container house, which offers you comfort and peace with its 2900 sqft area. In addition, the container house, which was built with completely glass window details, is interesting with its two-storey structure.
Therefore, if you are ready to get to know this house where you will be intertwined with nature, you can start learning the details. Ritter Retreat Container House for people is built on six-acre of land.
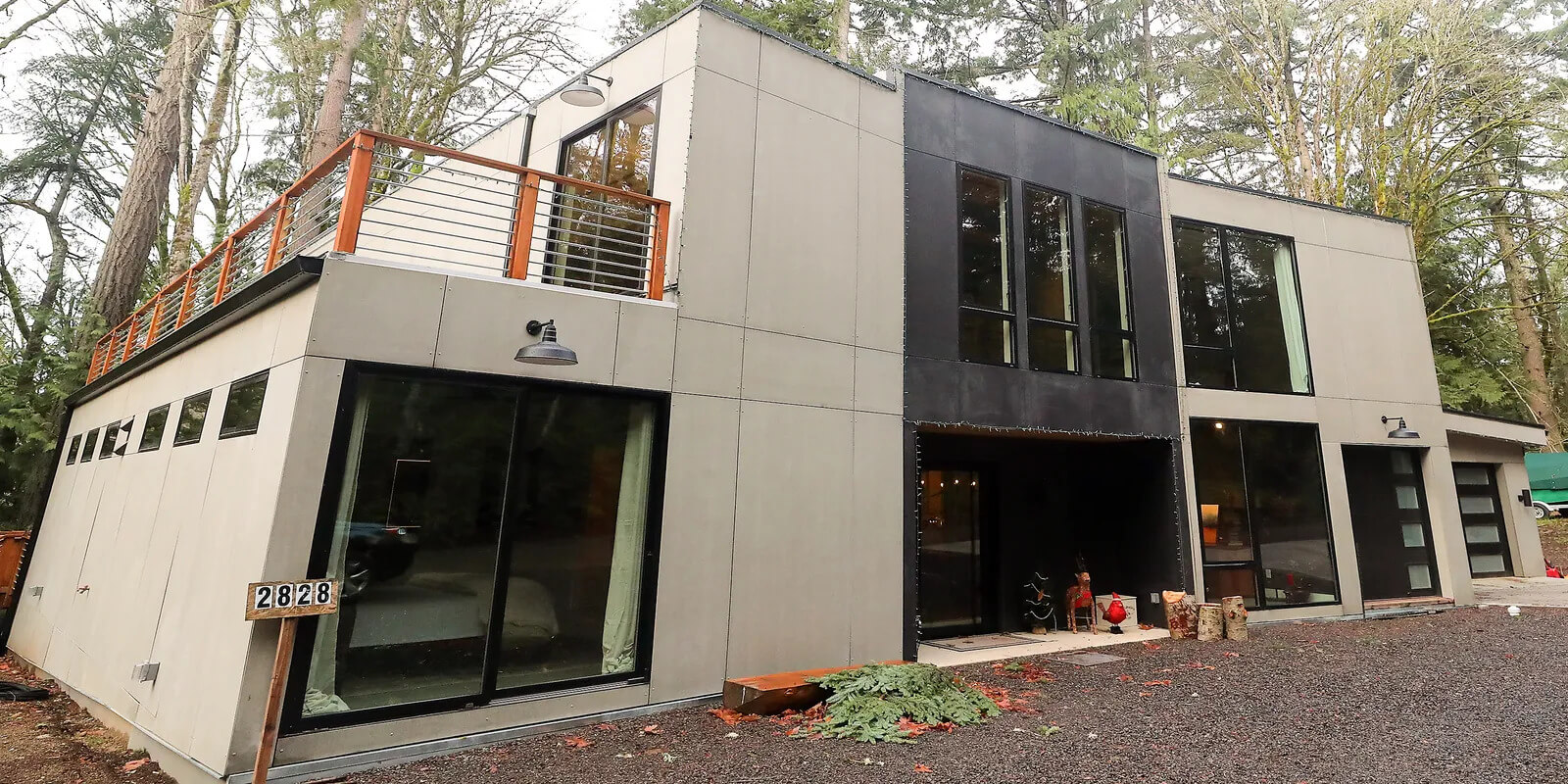
This container house white and black exterior. The black paint makes the house look modern, while the white trim adds a touch of elegance. – Photo : Ritter Retreat
Container Ritter Retreat house is located in a forest intertwined with nature.
It is in a desolate location, especially thanks to the forested area around it. As it is close to city life, it is a container house that will keep you calm thanks to its location in the forest.
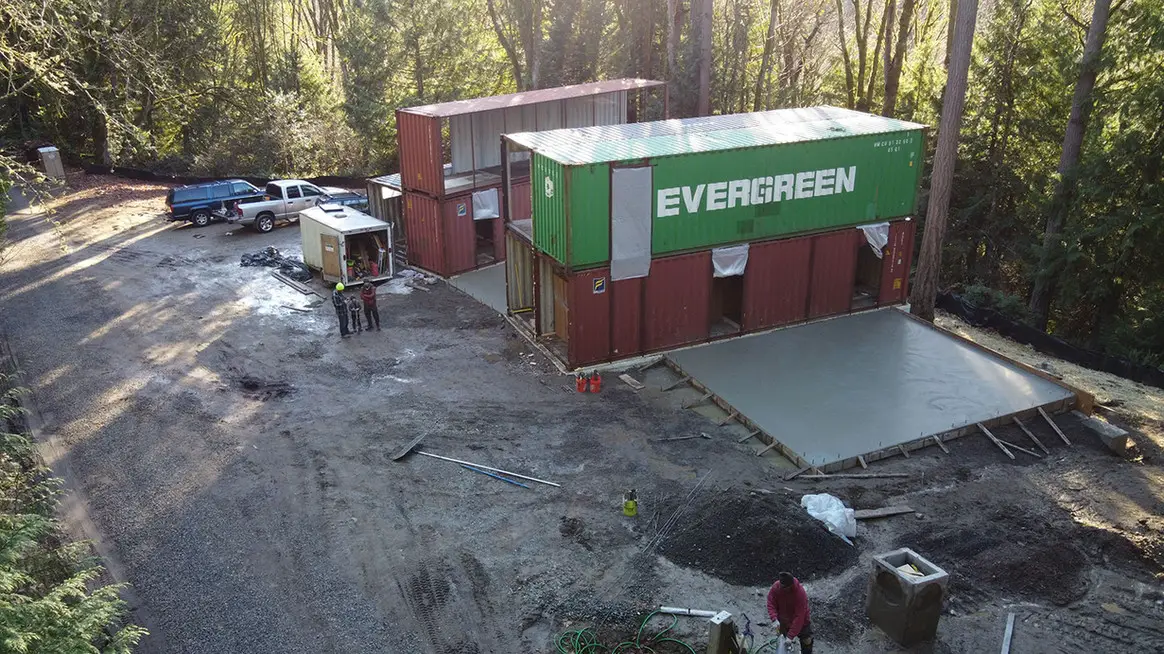
This container house was made with 7 shipping containers. The home is divided into two sections, three containers on the left and four containers on the right.- Photo : Ritter Retreat
The container house, located in a valley and stream location, was built with 7 shipping containers. The containers in the house are designed with 4 containers on one side and 3 containers on the other.
The container house is designed as 2 floors.
The 2900 sqft container house has a relaxing atmosphere with the concept preferred in its interior design together with its large area. In particular, the presence of three bedrooms in it is an element that shows the width.
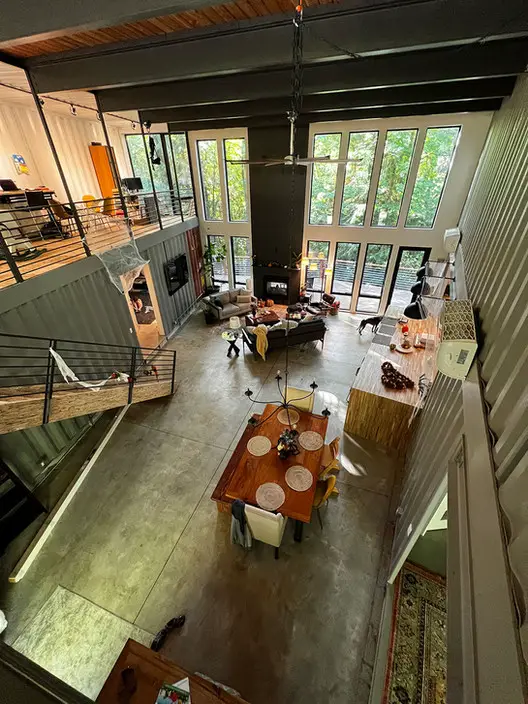
When it comes to interior design, living in a container doesn’t mean you have to compromise on style. Check out these amazing high ceiling interiors that make the most of your space.- Photo : Ritter Retreat
There are three and a half bathrooms in the house. In the bathrooms on the main floor and the upper floor, materials such as bathtubs, mirrors, etc. are offered for the best view. The preferred black and white tones make the house look luxurious.
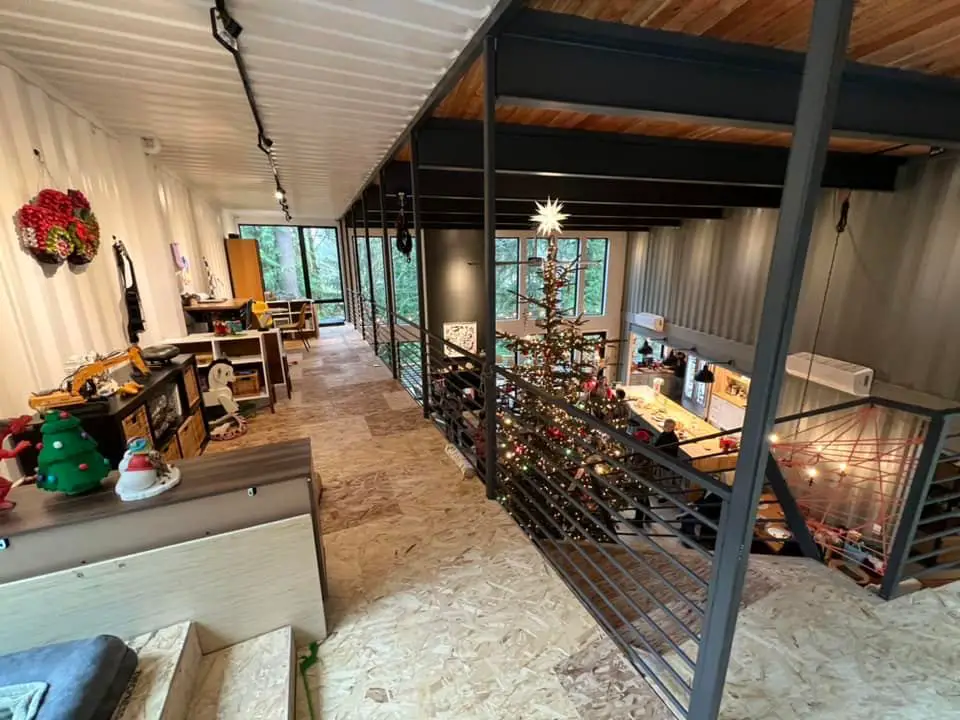
Container House Interior Design- Photo : Ritter Retreat
Featuring a high ceiling living room with the latest models, this house also has an open floor plan. In this way, it provides an area that is offered a wide view together with its deck.
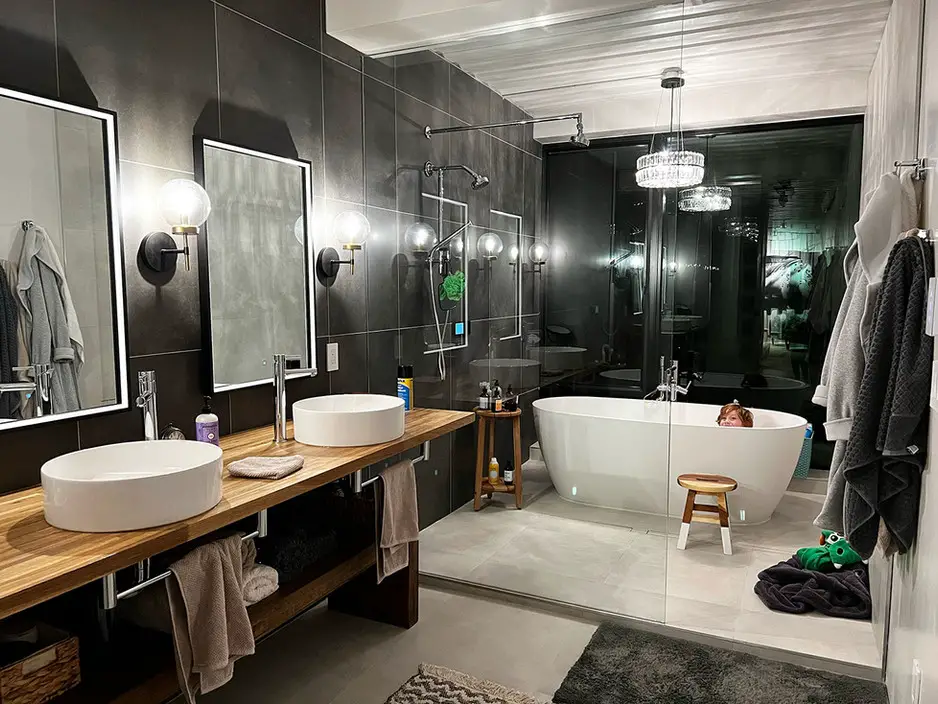
A cool and wide bathroom is a container house feature that makes it stand out from other homes. This type of bathroom provides a spacious and comfortable area for users.- Photo : Ritter Retreat
There is a large hall where people can spend their time comfortably at home.
The large area in the hall offers guests views of the forest and valley. Thanks to the television and comfortable seating at home, people are satisfied with this experience. The dining table and other design products are located in the middle of the house.
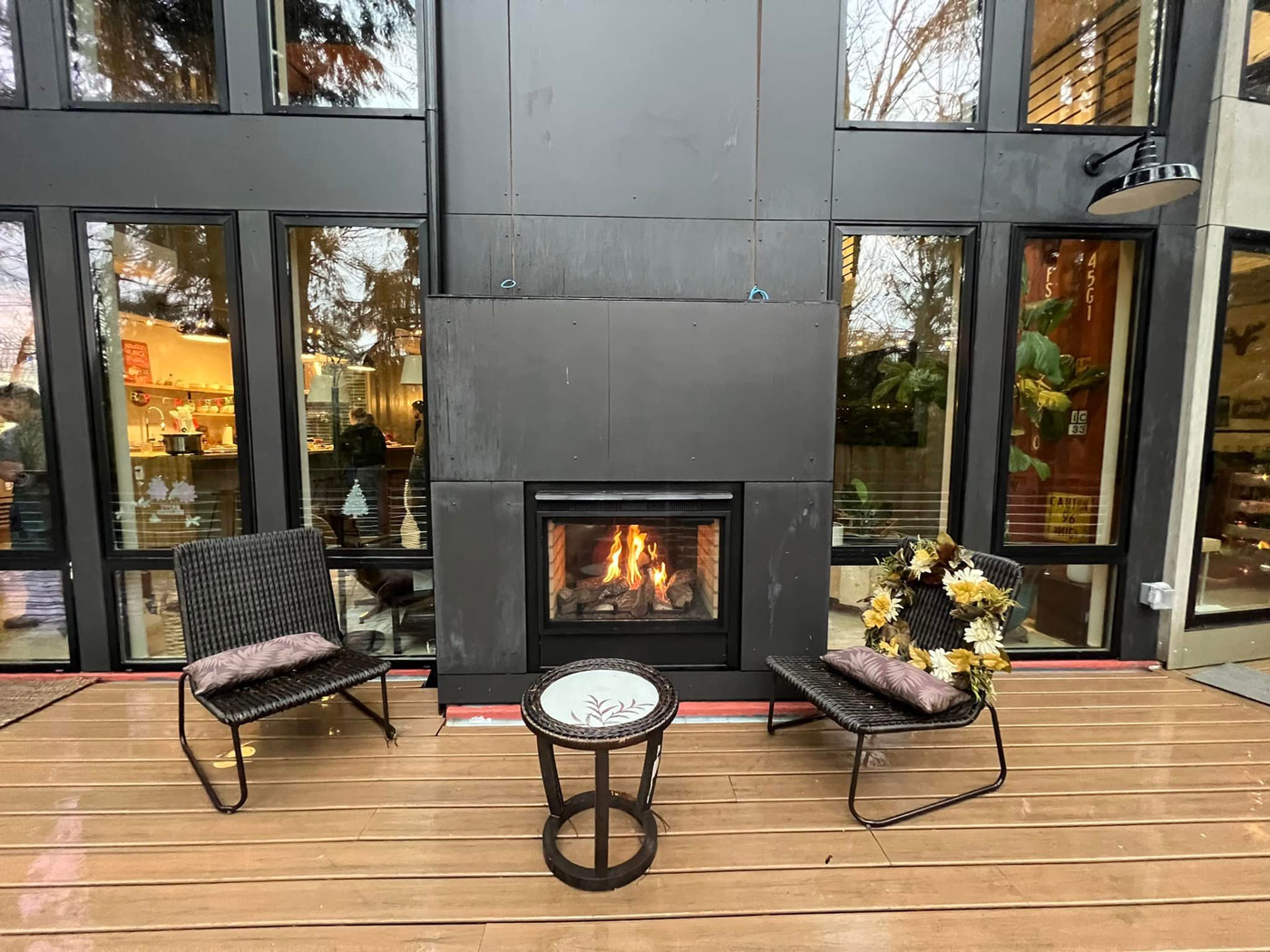
450 sqft of terrace space outside gives this container house a unique layout. The expansive outdoor areas are perfect for entertaining or simply enjoying the stunning views.- Photo : Ritter Retreat
In addition to the luxurious design of your home, it also looks interesting outdoors. It offers a good effect, especially thanks to the 450 sqft of the terrace outside.
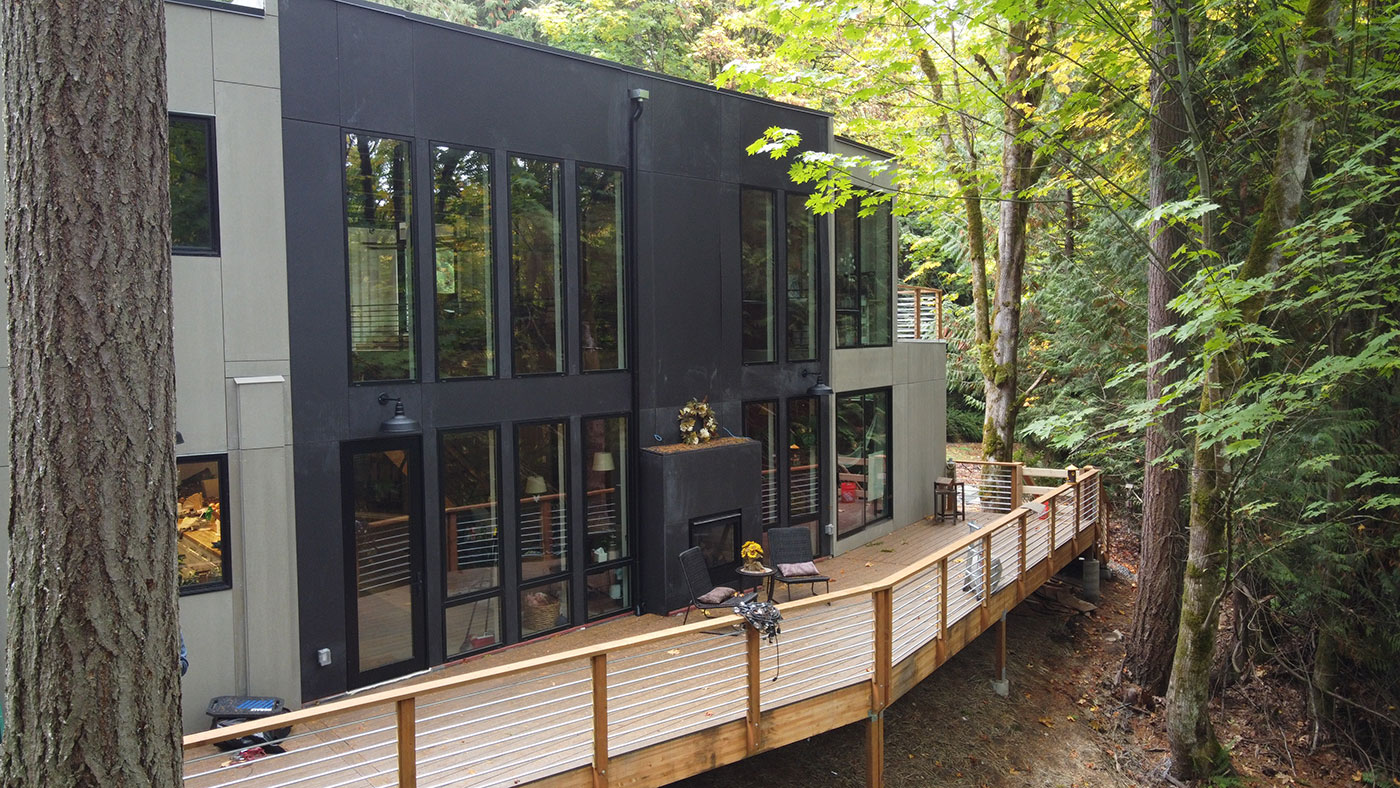
Photo : Ritter Retreat
Apart from the above-mentioned features of the container house, dark colors are generally preferred in the exterior design. This container house, in which black and white tones are preferred, was inspired by the villa-style to reflect modernity.
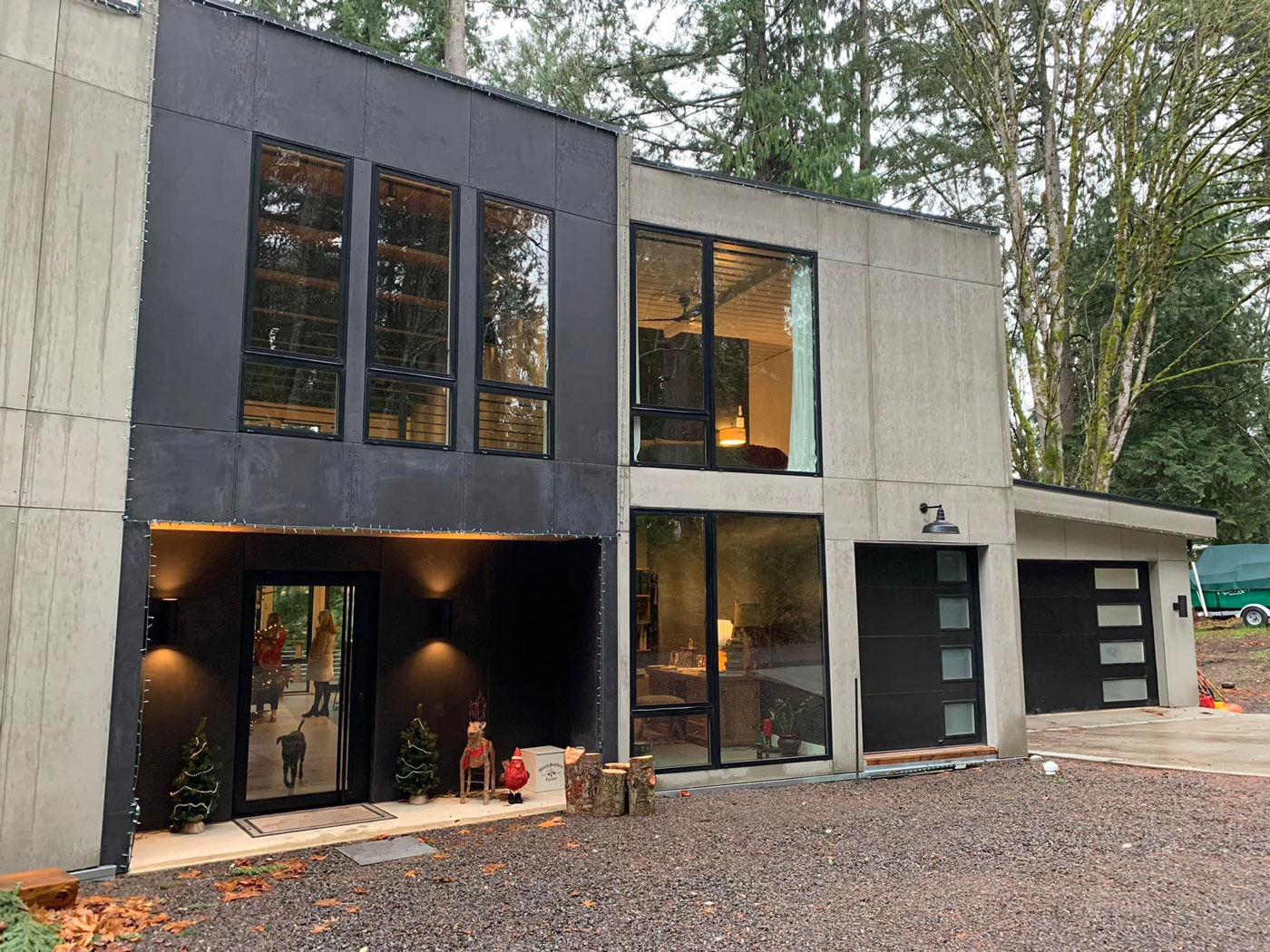
Photo : Ritter Retreat
By staying in such a house, you can live in a place that both appeals to your eyes and adds quality to your life. So you can start researching to have your own container house with all the features of this house.
Read Also: 2-Story Container House for $35.000 3-story Container Home Built in 3 years Vertical Shipping Container House
Don’t forget that there are many features that you can choose an in-home design to provide the best design wonders.
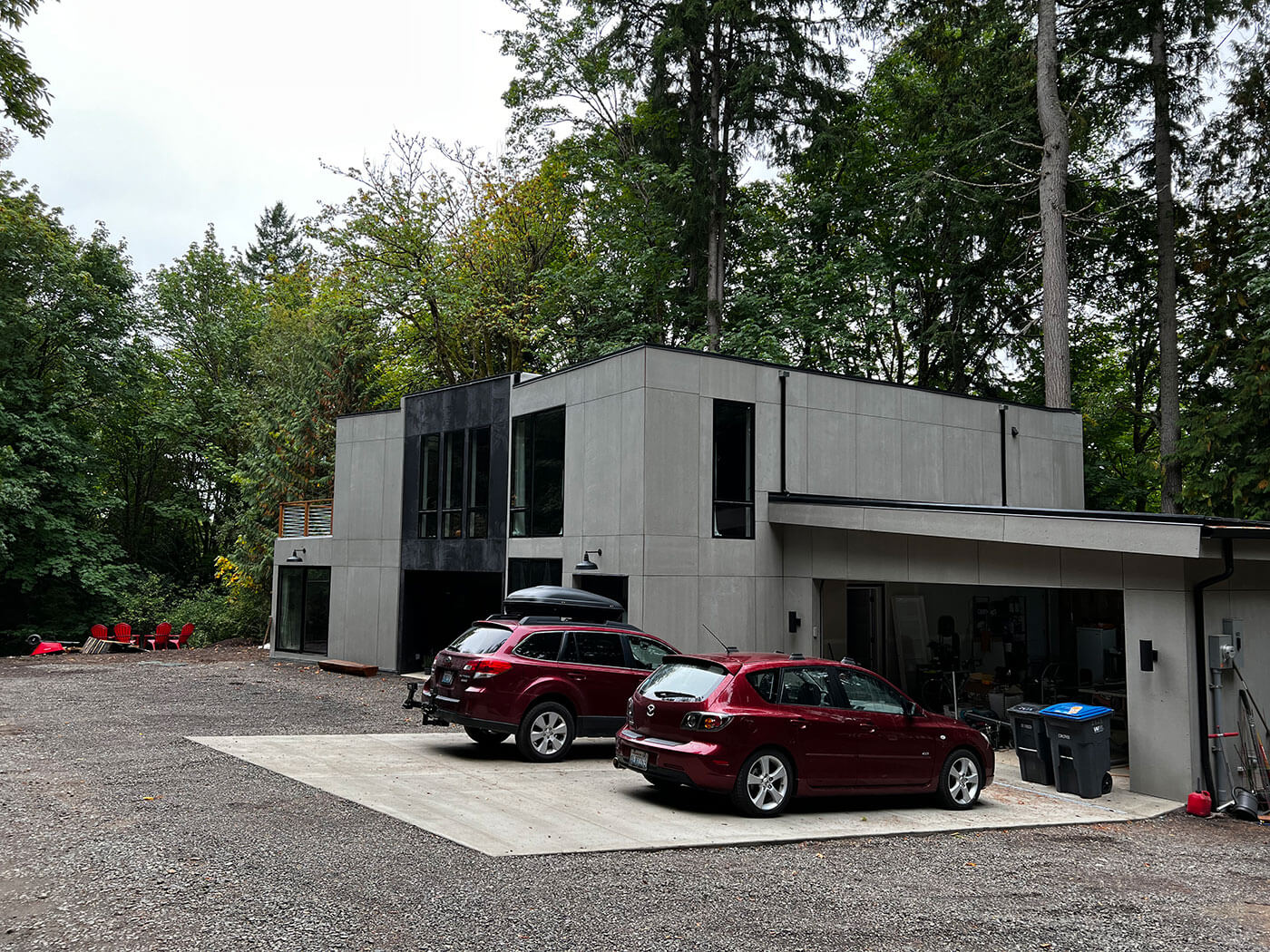
This container house is useful in that it has a parking area. – Photo : Ritter Retreat
Get Many Benefits as a Container House
The adoption of the villa-style in the design of container houses attracts people’s attention. So there are many reasons why people prefer these container houses. By learning about the advantages of container homes, you’ll have a better approach to embracing the Ritter Retreat style. If you want a container house that you adopt the Ritter Retreat style, examining the details for you will help you in the design of the container house you choose.
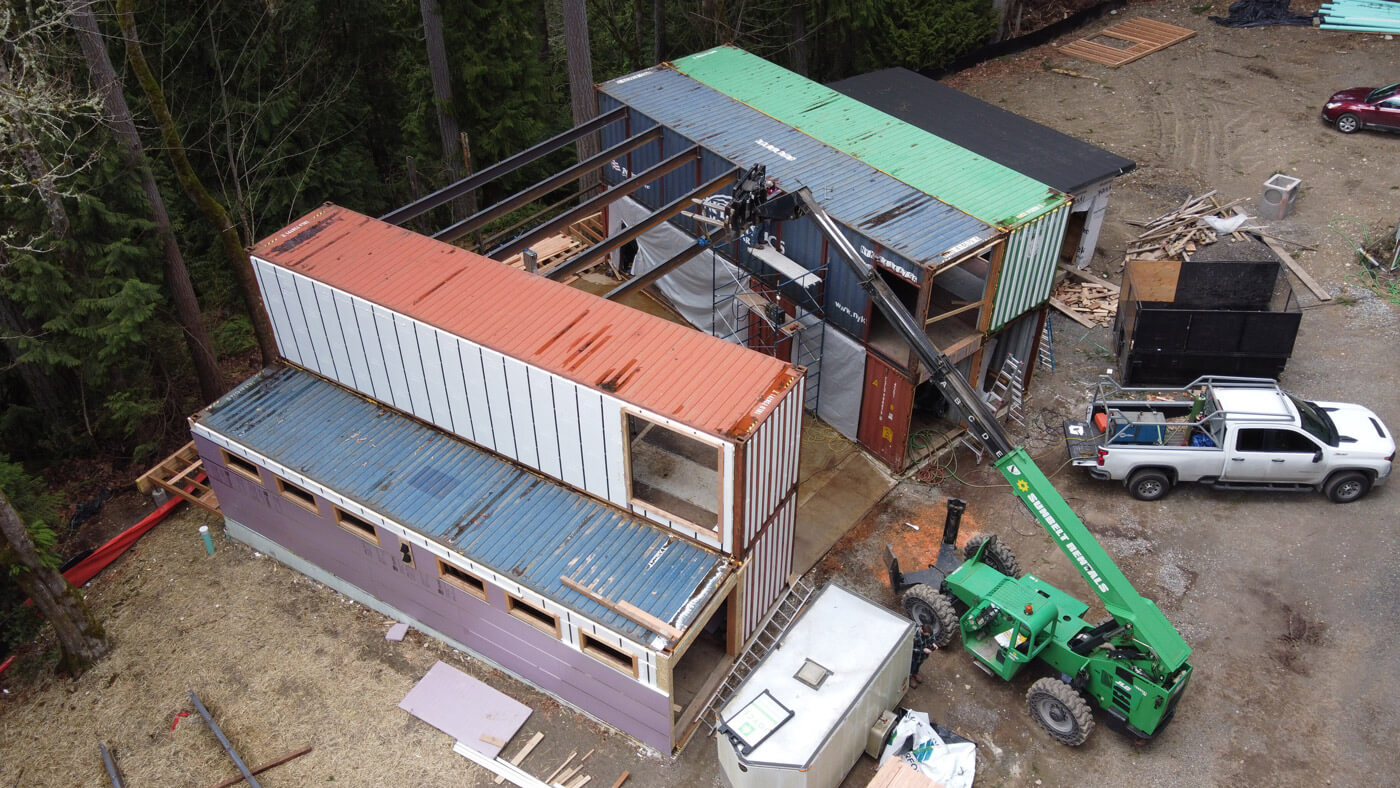
Container House Construction – Photo : Ritter Retreat
Shipping Container Combination Style
Ritter Retreat, which emerged with the container house style, was created with a design plan that will provide ample space in the merger of 7 shipping containers. It is also very important that the containers preferred in the container house will be suitable in ft.
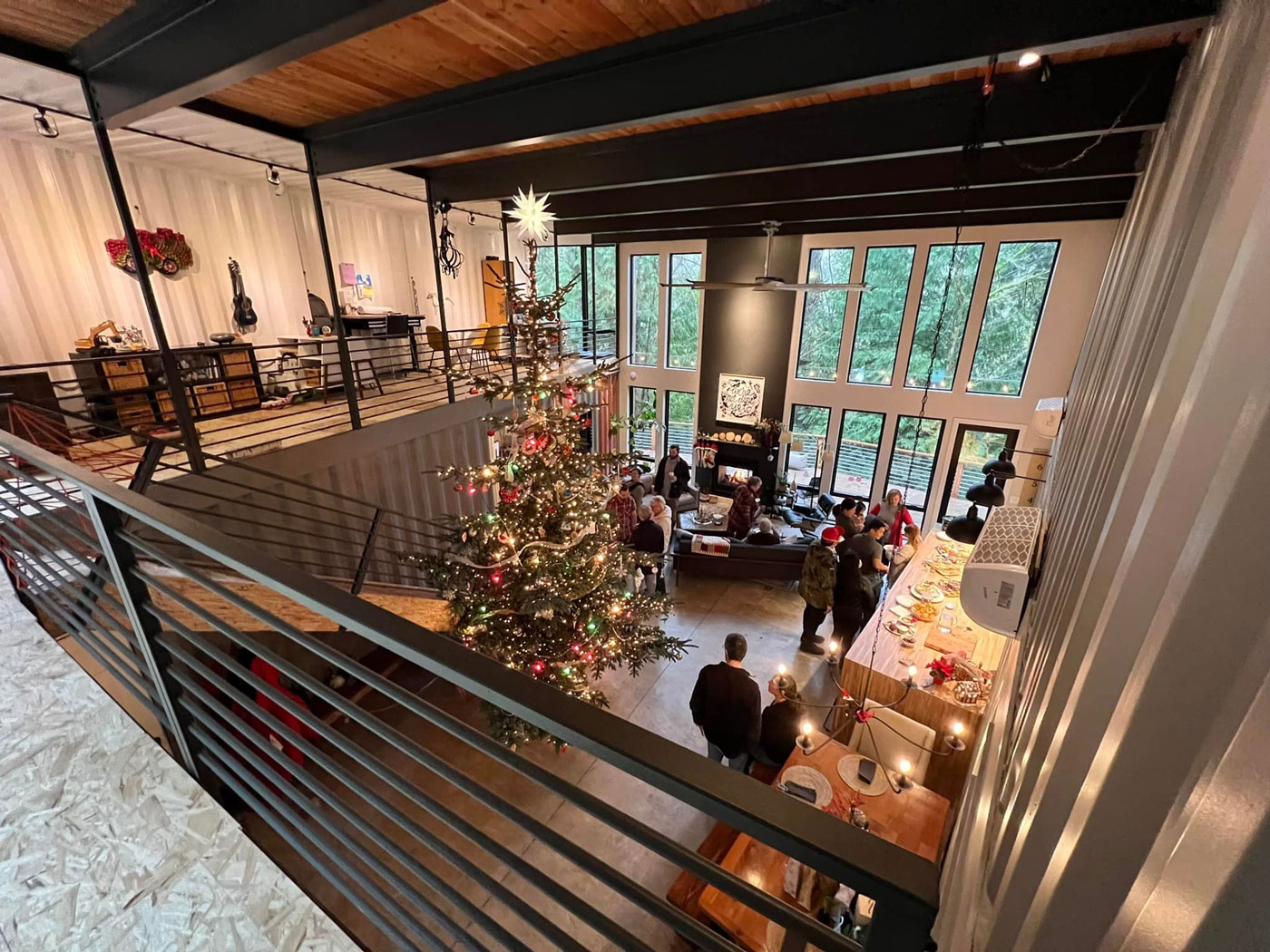
High ceilings are a design feature in many container homes. This interior design element makes rooms feel more spacious and open. – Photo : Ritter Retreat
Container House Interior Design
There may be certain concepts preferred for container houses. The planning of the container houses is done in the best way and great attention is paid to the interior design. In particular, the Ritter Retreat house has two floors, while the house has an open interior design. The house offers a more refreshing perspective with this style instead of being separated from the middle with a floor.
Comfortable Life Away from the City
Another benefit of the container house is that it will be a very good escape point for those who want to get away from the city. Its proximity to the city center in the USA and also its location in the forest area is an opportunity for people.
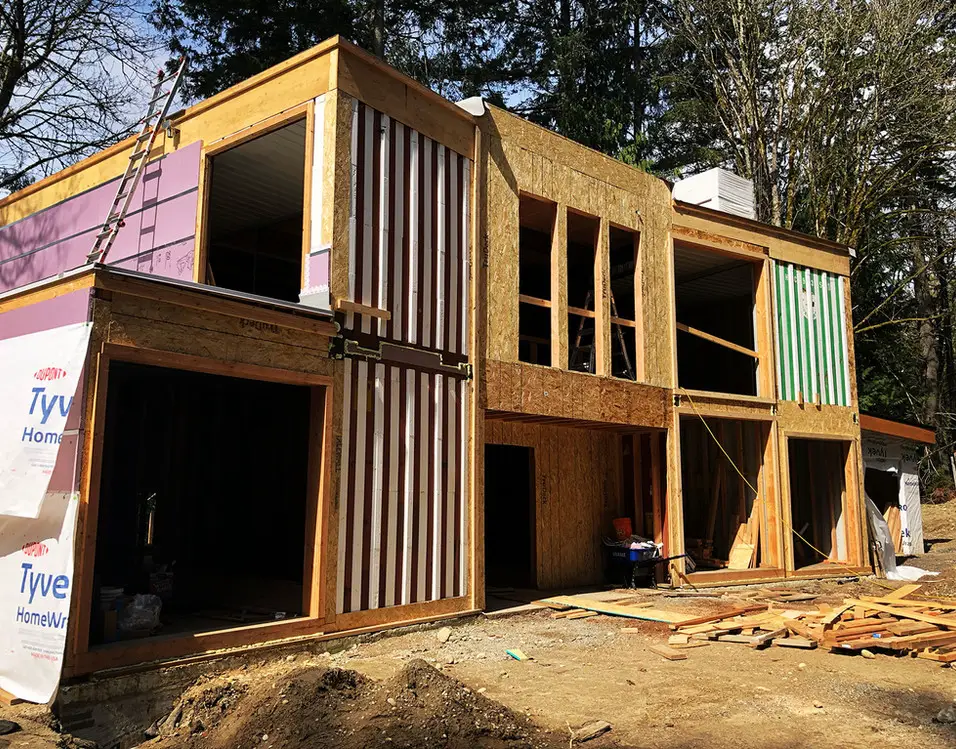
Do you know what kind of insulation is best for a container home? It’s important to choose the right one, otherwise your home will be too hot or too cold. – Photo : Ritter Retreat
Strong Insulation Methods
Strong insulation methods and building materials used in container houses are very important. Ritter Retreat, which can be a long-term living space for people, has been successfully built in this respect.
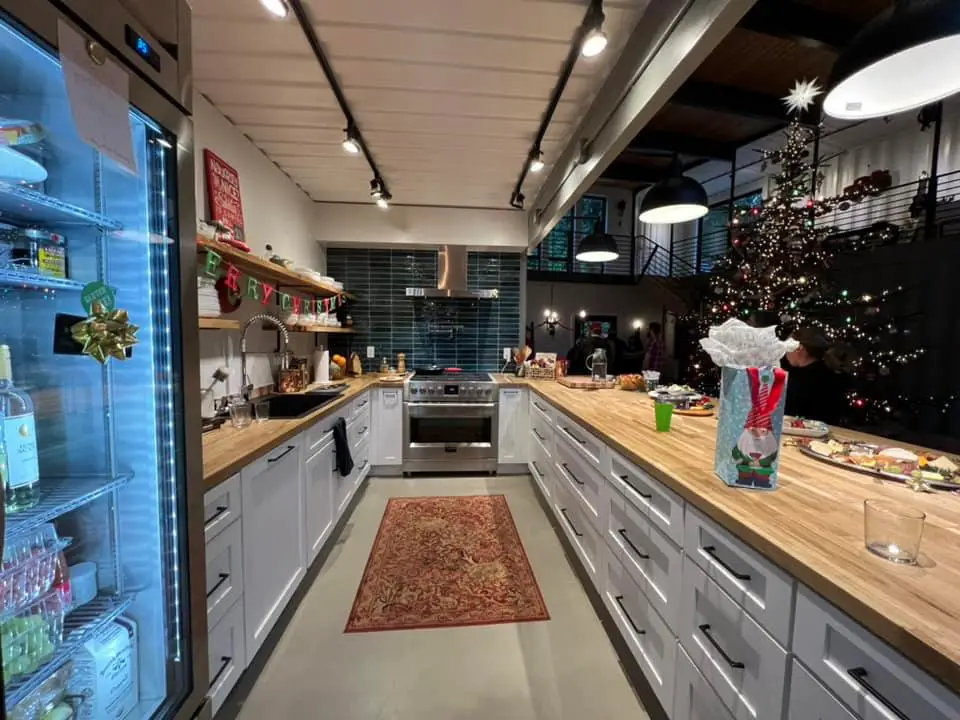
Container House Kitchen – Photo : Ritter Retreat
Interior and Exterior Design Modernity
Ritter Retreat, which has been adopted with the interior and exterior design of container houses following modernity and the latest home fashion, reflects its modernity with its black walls and white interior design designs.
In this way, it will reflect the view in the best way with the lighting. Small but high-light lamps, which are preferred in lighting, are preferred stylishly and make the house look nice.
As you read in the article, the Ritter Retreat container house has been created with a different style in terms of interior design. In addition, a study was carried out by emulating the villa-style in its exterior design.
When you contact the container house manufacturers, the company employees waiting for you will be able to provide you with drafts and plans to create such a container house.
In this way, you will be able to continue your life in your container house, where you can have an experience that you will not regret.
Follow Living in a Container on Facebook, Instagram and Pinterest for more stories like this. If you have a story to share, email us at info@livinginacontainer.com.
