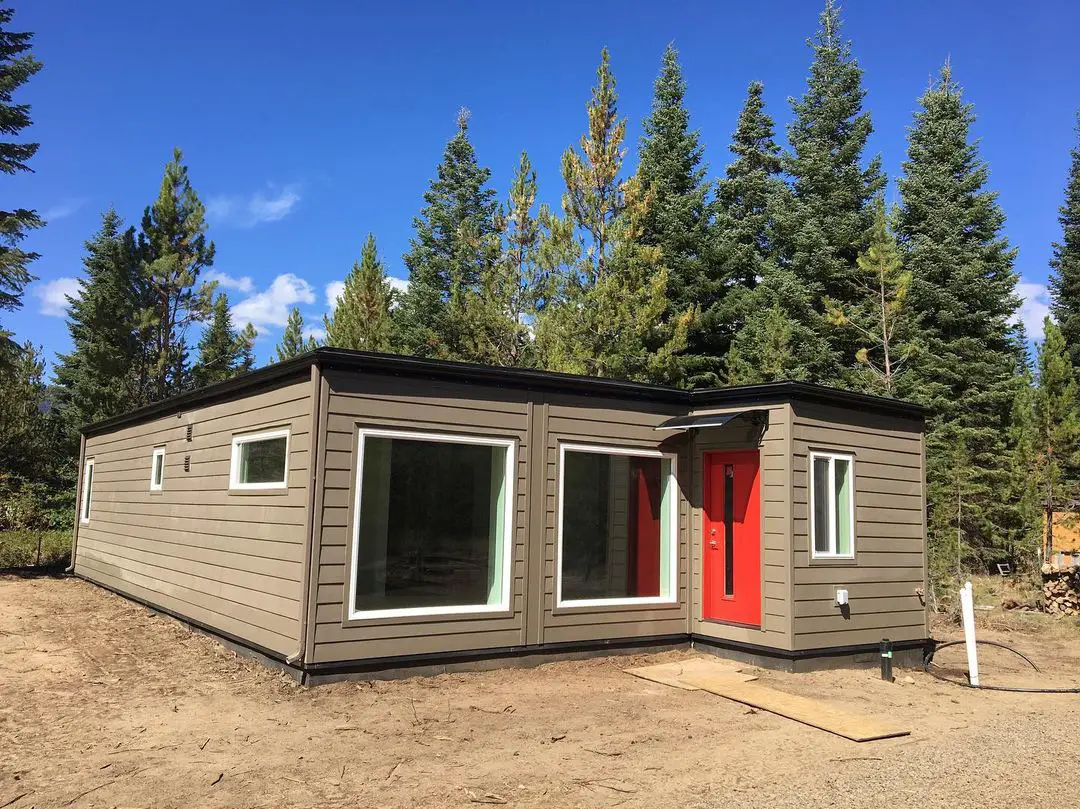This article showcases a unique family home built entirely from shipping containers, located in Idaho. The stunning property features three bedrooms and two bathrooms, providing a total of over 960 square feet of living space. The house is constructed from three 40ft shipping containers, placed side by side and connected to create a spacious and modern home.
Upon entering the house, visitors are greeted by a bright and well-equipped kitchen, complete with stainless steel appliances, granite countertops, and a well-finished backsplash. The dining area is well-lit and features a large handcrafted table that can comfortably seat up to six people. The living room is cozy and inviting, with comfortable seating and a smart TV for entertainment. The bedrooms are spacious and comfortable, with large windows for natural light and ventilation. The bathrooms are well-finished and feature modern amenities, including a bathtub, shower cubicle, and built-in storage. The outdoor living space is equally impressive, with a beautiful outdoor furniture set and a large covered deck perfect for enjoying the fresh air.
Key Takeaways
- The modular family home is built entirely from shipping containers, providing over 960 square feet of living space.
- The house features a bright and well-equipped kitchen, spacious dining area, cozy living room, three comfortable bedrooms, and two well-finished bathrooms.
- The outdoor living space is equally impressive, with a beautiful outdoor furniture set and a large covered deck perfect for enjoying the fresh air.
Construction Details
This amazing three-bedroom two-bathroom family home, located in Idaho, is built entirely from shipping containers. The house was constructed using three 40ft shipping containers placed side by side and connected together, with one of the containers set at the front to form an entrance porch. The house offers a total of over 960 square feet of habitable space.
Upon entering through the front door, visitors are welcomed by a bright kitchen area that is well equipped with stainless steel appliances, under-counter and overhead kitchen cabinets, a well-finished kitchen backsplash, and granite countertops. Next to the kitchen is a lockable cupboard with a washing machine and dryer. Adjacent to the kitchen is a well-lit dining area with a large handcrafted table that can accommodate up to six people.
The living area features a cozy lounge space fitted with comfortable seats and a smart TV for entertainment. The house also has a cozy sitting area that is ideal for two people, and a well-finished bathroom that features a toilet, wash and basin, storage cabinets, and a glass window to brighten the space.
The bedrooms are well designed to provide maximum comfort and space. The first bedroom accommodates a queen bed, an adequately sized closet, and a glass window for natural lighting. The second bedroom, located behind the cozy sitting area, features four comfortable bank beds and a window for ventilation and daylighting. The master bedroom is the highlight of the house with its beautiful floral accent wall. It accommodates a queen bed, a sitting area, a built-in closet, and a small window for ventilation. The master bedroom also features a full bathroom with a bathtub, a shower cubicle, a toilet, a wash and basin, and plenty of built-ins.
The house is fitted with several high-performance windows, which flood the indoor space with maximum daylighting and close ventilation, making the spaces feel bigger and brighter and helping to eliminate that confinement feel synonymous with shipping container spaces. On the outside, the house is covered with cement board siding to give it a more conventional look. The outdoors are fitted with beautiful outdoor furniture, which allows families to enjoy outdoor living under the big outdoor cover deck, which also forms the frontal porch of the house.
Overall, this house is a perfect example of how shipping containers can be used to create a beautiful and functional family home.
Interior Design
The interior design of this modular family home is both stunning and practical. The house is built using three 40t shipping containers placed side by side and stitched together to create a total of 960 plus square ft of habitable space. Upon entering through the front door, visitors are greeted by a bright and well-equipped kitchen space with stainless steel appliances, under-counter and overhead kitchen cabinets, a well-finished kitchen backsplash, and granite countertops.
Next to the kitchen is a locable cupboard with a washing machine and dryer. The dining area has a large handcrafted table that sits up to six people, making it perfect for large family or group dining. The living area has a cozy lounge space fitted with comfortable seats and a smart TV for entertainment.
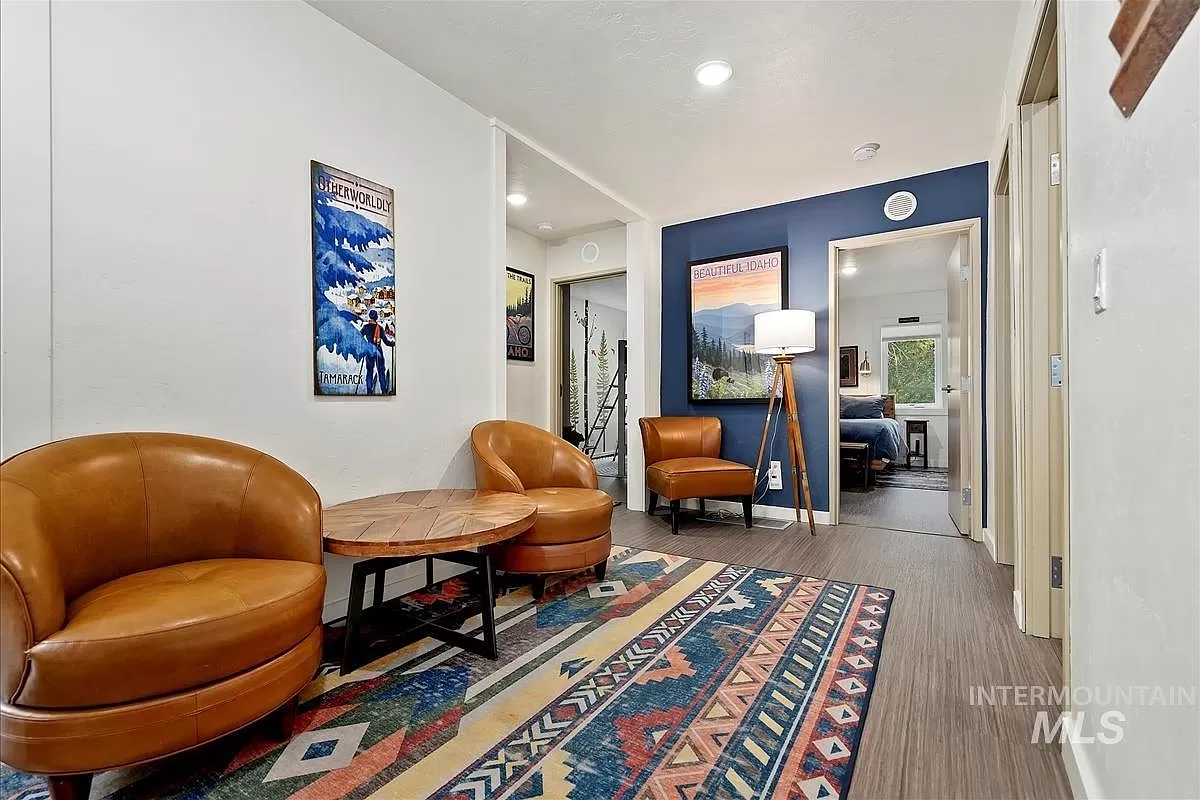
Image Courtesy of Zillow
The house has three bedrooms and two bathrooms. The first bedroom accommodates a queen bed, an adequately sized closet, and a glass window for natural lighting. The second bedroom is fitted with four comfortable bunk beds and a window for ventilation and daylighting. In the master bedroom, the highlight goes to the beautiful floral accent wall. The master bedroom accommodates a queen bed, a sitting area, a built-in closet, and a small window for ventilation.
The home is fitted with several high-performance windows that fill the indoor space with maximum daylighting and close ventilation. The ample daylight makes the spaces feel bigger and brighter, helping to eliminate that confinement feel synonymous with shipping container spaces. The outdoor area is fitted with beautiful outdoor furniture, allowing families to enjoy outdoor living under the big outdoor cover deck, which also forms the frontal porch of the house.
Overall, the interior design of this shipping container home is both aesthetically pleasing and functional, making it an ideal dwelling unit for families or groups.
Living Room
The living room of this modular family home is a cozy space that offers comfort and relaxation. It features comfortable seats and a smart TV for entertainment. The living room is well-lit with natural light streaming in through the high-performance windows, which also provide maximum ventilation. The ample daylight makes the space feel bigger and brighter, eliminating the confinement feel synonymous with shipping container spaces.
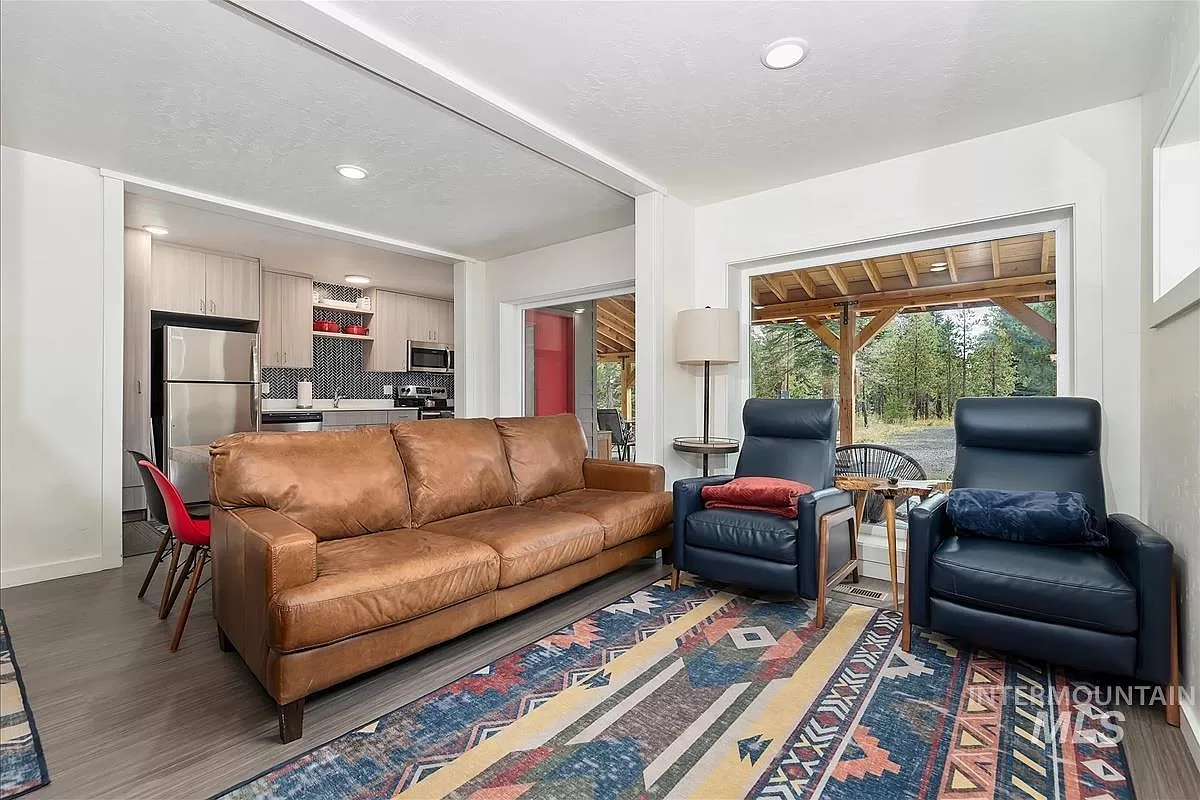
Image Courtesy of Zillow
The living room is situated between the dining area and the bedrooms, making it easily accessible. The living room is an ideal spot to unwind after a long day or spend time with family and friends.
Overall, the living room of this modular family home is a perfect example of how shipping containers can be transformed into comfortable living spaces.
Bedrooms
The modular family home built using shipping containers features three bedrooms. The first bedroom is situated just off the cozy sitting area and accommodates a queen bed, an adequately sized closet, and a glass window for natural lighting. The second bedroom is fitted with four comfortable bank beds and a window for ventilation and daylighting. The highlight of the master bedroom is the beautiful floral accent wall. It accommodates a queen bed, a sitting area, a built-in closet, and a small window for ventilation.
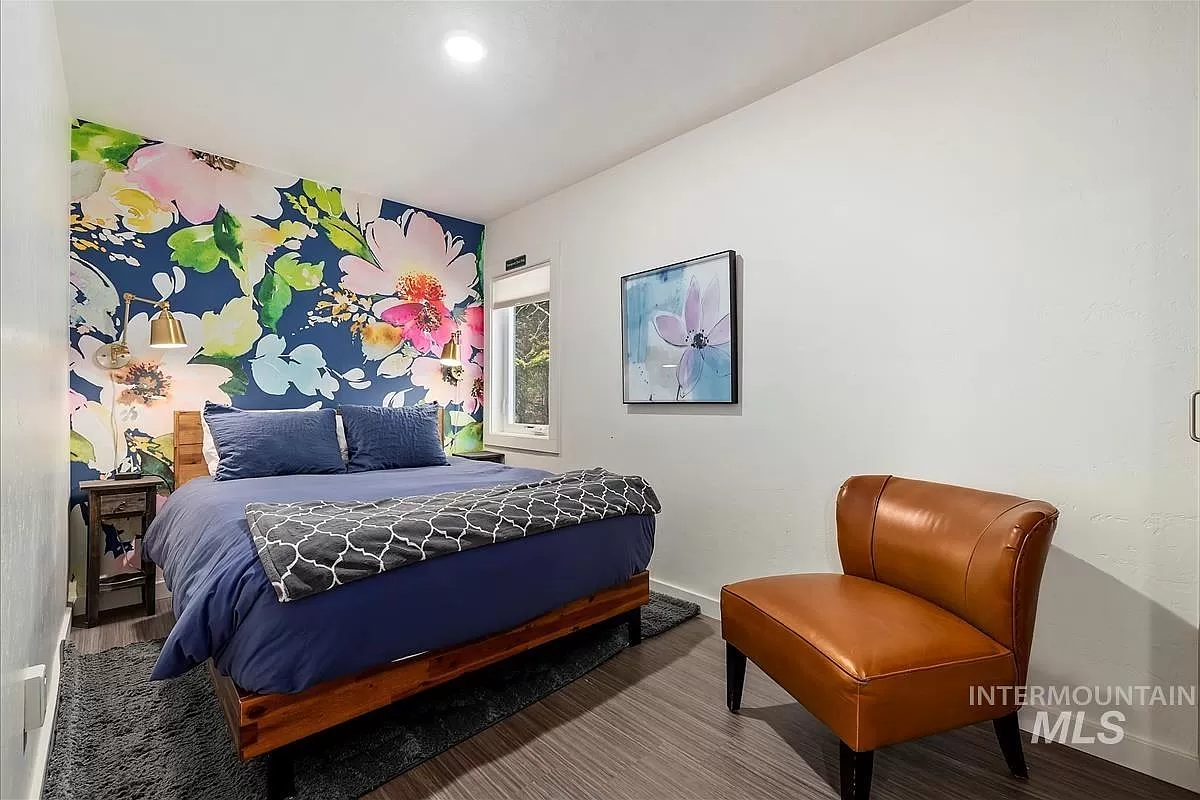
Image Courtesy of Zillow
All of the bedrooms are well-lit and ventilated with ample daylight streaming in through the high-performance windows. The spaces feel bigger and brighter, eliminating the confinement feel synonymous with shipping container spaces.
The home features two well-finished bathrooms. The first bathroom is located just behind the cozy sitting area and features a toilet, a wash and basin, storage cabinets, and a glass window to brighten the space. The full bathroom in the master bedroom features a bathtub, a shower cubicle, a toilet, a wash and basin, and plenty of built-ins.
Overall, the bedrooms in this modular family home offer comfortable and well-lit spaces for a peaceful night’s rest.
RELATED
- Innovative Living: Inside a 3x40ft Black Shipping Container Home Amidst Nature
- Innovative 3 x 40ft Container Home: The Sustainable Living Dream!
- Three 20ft Shipping Container Home
Dining Area
The dining area of this modular family home is a well-lit and spacious spot, perfect for enjoying meals with family and friends. The large handcrafted table can comfortably seat up to six people. The dining area is located next to the kitchen, which is well-equipped with stainless steel appliances, under-the-counter and overhead kitchen cabinets, granite countertops, and a well-finished kitchen backsplash. The dining room also benefits from plenty of natural light streaming in through the large windows, making it a perfect spot to enjoy a cup of coffee before starting the day.
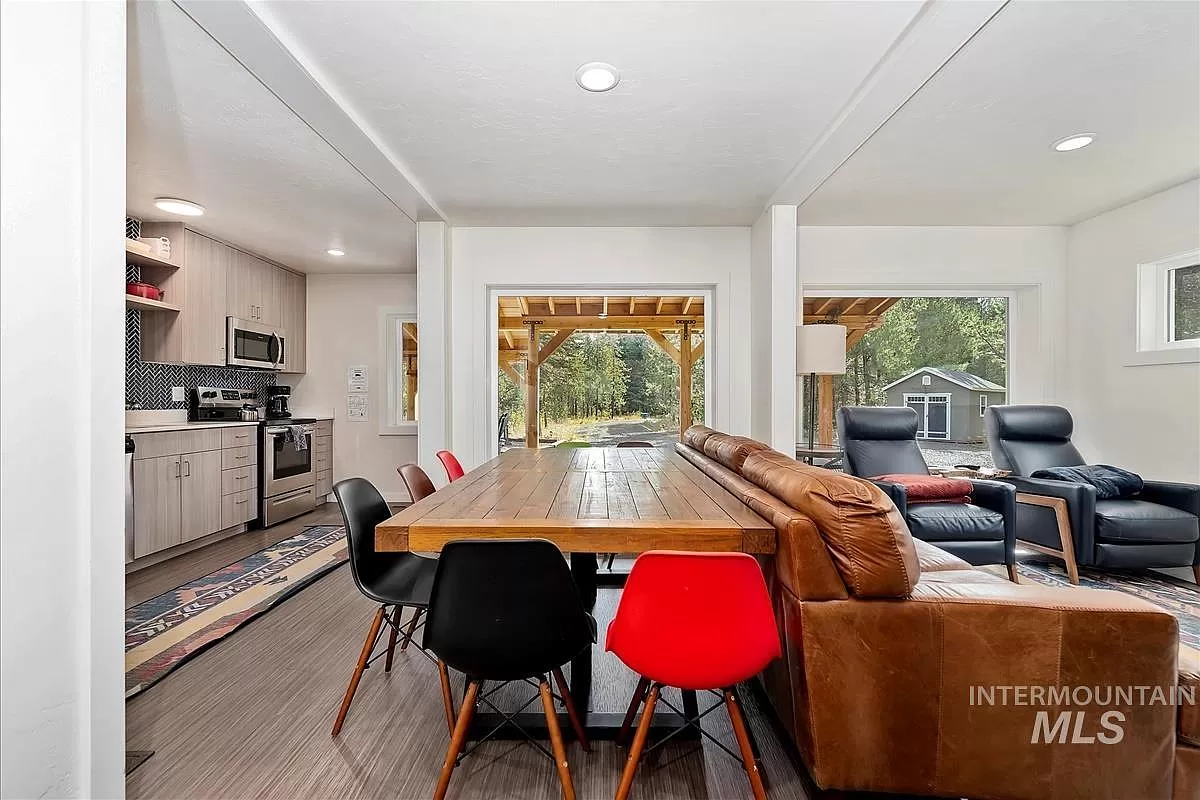
Image Courtesy of Zillow
The dining area is part of a larger open-plan living space that includes a cozy lounge area fitted with comfortable seats and a smart TV for entertainment. The whole area is well-lit thanks to several high-performance windows that flood the indoor space with maximum daylight and close ventilation. The ample daylight makes the spaces feel bigger and brighter, helping to eliminate the confinement feel that is often synonymous with shipping container spaces.
Overall, the dining area is a beautiful and functional space that blends seamlessly with the rest of the living area, making it perfect for hosting family and friends.
Kitchen Features
The kitchen in this modular family home is a bright and well-equipped space that features stainless steel appliances, overhead and under-counter kitchen cabinets, a well-finished kitchen backsplash, and granite countertops. The kitchen area also includes a lockable cupboard with a washing machine and dryer.
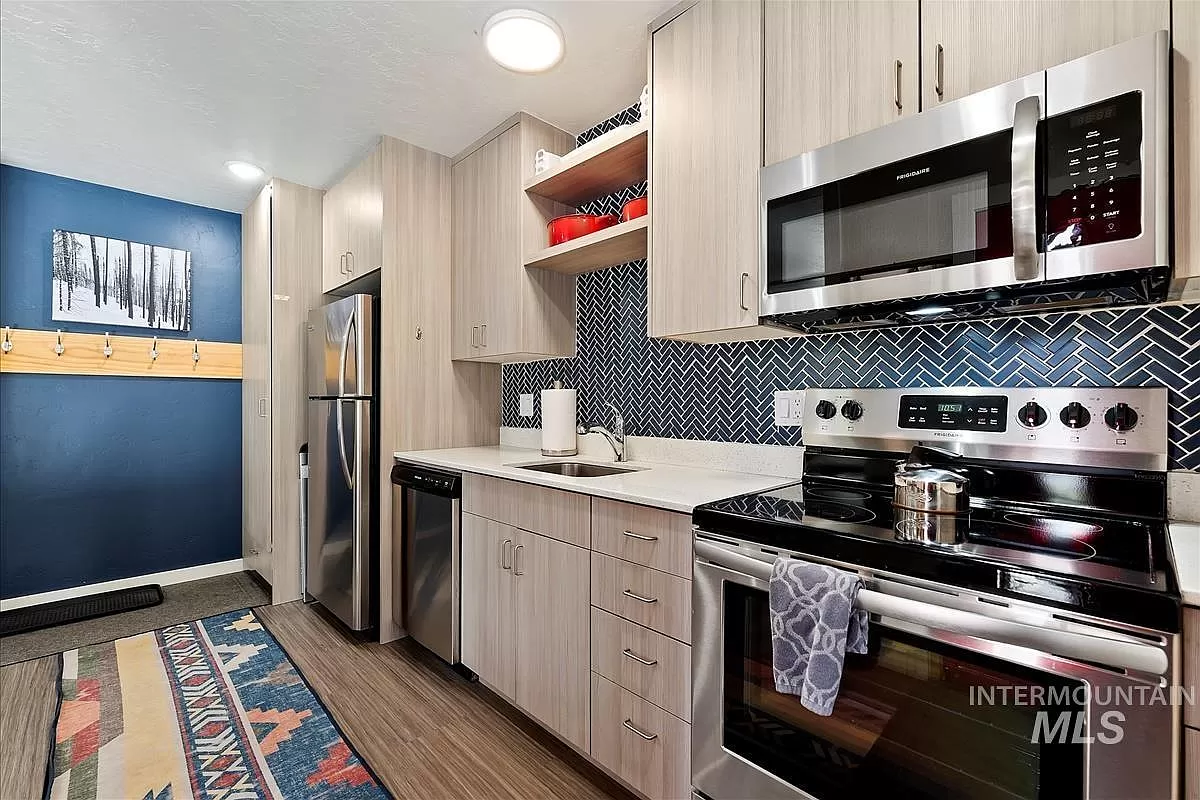
Image Courtesy of Zillow
Next to the kitchen is a well-lit dining space with a large handcrafted table that can seat up to six people. The dining area is perfect for family or group dining and is flooded with natural light streaming in through the large windows.
Overall, the kitchen and dining area are well designed and provide a comfortable space for cooking, eating, and entertaining.
Bathrooms
The modular family home built from shipping containers features two well-finished bathrooms. The first bathroom is located behind the cozy sitting area and features a toilet, a washbasin, storage cabinets, and a glass window to brighten the space. The second bathroom is a full bathroom located in the master bedroom. It features a bathtub, a shower cubicle, a toilet, a washbasin, and plenty of built-ins.
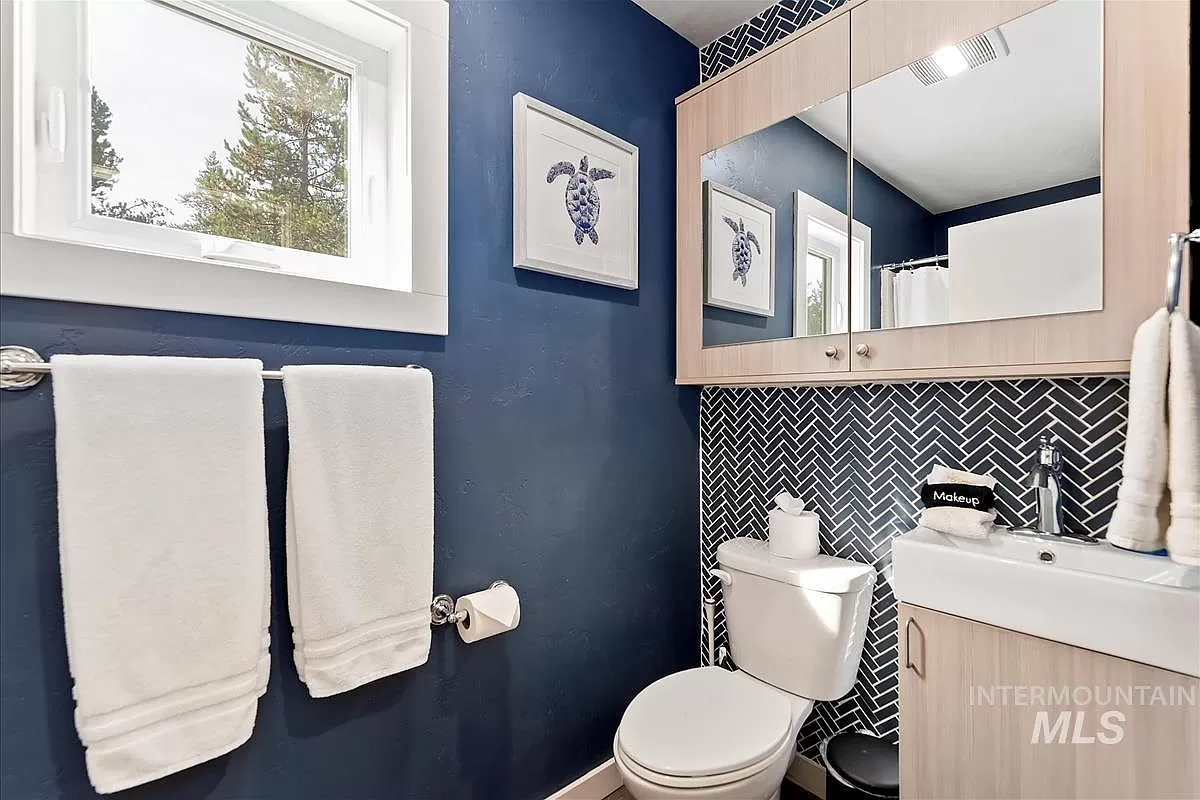
Image Courtesy of Zillow
Both bathrooms are well-lit and ventilated with high-performance windows that flood the indoor space with maximum daylighting and close ventilation. The ample daylight makes the spaces feel bigger and brighter, helping to eliminate that confinement feel synonymous with shipping container spaces.
The bathrooms are finished to a high standard with modern fixtures and fittings, making them both practical and stylish. The bathrooms are an essential part of the home, and they provide the necessary facilities for the residents to maintain their hygiene and cleanliness.
Overall, the bathrooms in this modular family home built from shipping containers are a testament to the versatility and adaptability of this construction method. They are well-designed, functional, and aesthetically pleasing, making them an integral part of this amazing home.
Exterior Design
The modular family home located in Idaho is exclusively built using three 40t shipping containers placed side by side and stitched together with one container set at the front to create an entrance porch, giving a total of 960 plus square feet of habitable space. The exterior of the house is covered with cement board siding to give it a conventional look, and there is no single hint that the house is made from shipping containers.
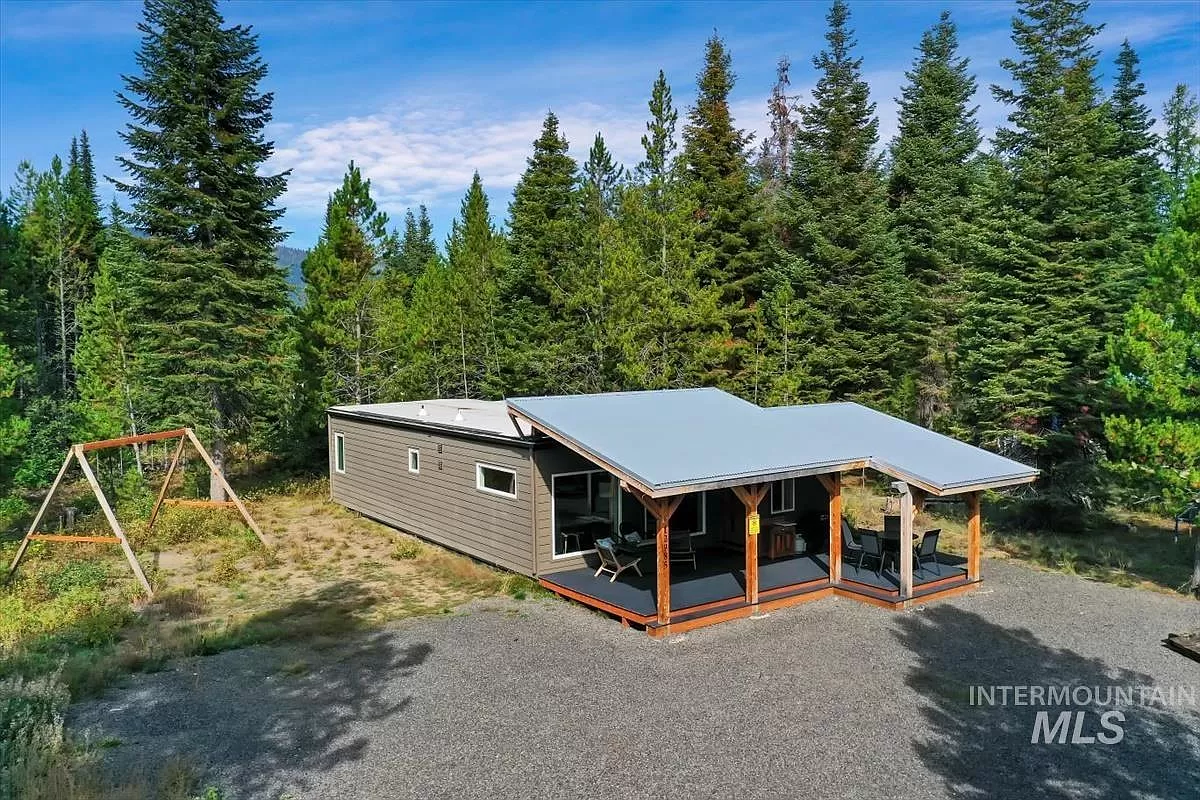
Image Courtesy of Zillow
The outdoor space is fitted with beautiful furniture that allows families to enjoy outdoor living under the big outdoor cover deck, which also forms the frontal porch of the house. The house is fitted with several high-performance windows that fill the indoor space with maximum daylighting and close ventilation. The ample daylight makes the spaces feel bigger and brighter, helping to eliminate the confinement feel synonymous with shipping container spaces.
Outdoor Living Space
The outdoor living space of this modular family home built using shipping containers is a perfect spot for families to enjoy the fresh air and sunshine. The big outdoor cover deck forms the frontal porch of the house, and it is fitted with beautiful outdoor furniture. The area is covered with cement board siding to give the house a more conventional look.
The ample daylight that floods the indoor space makes the outdoor living space feel bigger and brighter, eliminating the confinement feel that is synonymous with shipping container spaces. The high-performance windows allow for maximum daylighting and close ventilation.
Overall, the outdoor living space of this modular family home is a perfect spot for families to relax and enjoy the beautiful scenery.
Listing : Zillow

