Hi everybody
Today we will show you container house from Poland.
Project is a summer house (all year round) made of two 45’HC containers.
All-year facility made on the basis of two 45’HC containers . Project consists of a living room, a dining room with a kitchenette, two rooms of 8 m2 and a bathroom of 2.5 m2. The containers were combined into one unit with an area of 35 m2. Producer : Transplanner
A container house is a perfect solution for any plot. The house does not need permanent foundations, if necessary, it can be easily transported to another place. Their modularity allows for easy transport. Such houses are durable and fit perfectly into any space. If necessary, they can be expanded vertically and horizontally by adding new modules.
Technical information:
Walls and ceilings covered with a 100 mm isopanel with a polystyrene core. The floor is double insulated with 80 mm Termano plates and lined with panels. The facility is fully equipped, heated and cooled by an air conditioner, with an external awning, wooden facade according to the design and customer order.
BUILD YOUR OWN SHIPPING CONTAINER HOME STEP BY STEP COMPREHENSIVE GUIDE
Living in a Container explores all the container houses in the world for your valuable readers and shares them for your ideas.
Don’t forget to take a look at the structures made with other amazing containers on our site!
We invite you to send in your story and tiny home photos too so we can re-share and inspire others towards a simple life too. Thank you!
You can share this using the e-mail and social media re-share buttons below. Thanks!
» Follow Living in a Container on Social Media for regular shipping container house updates here «

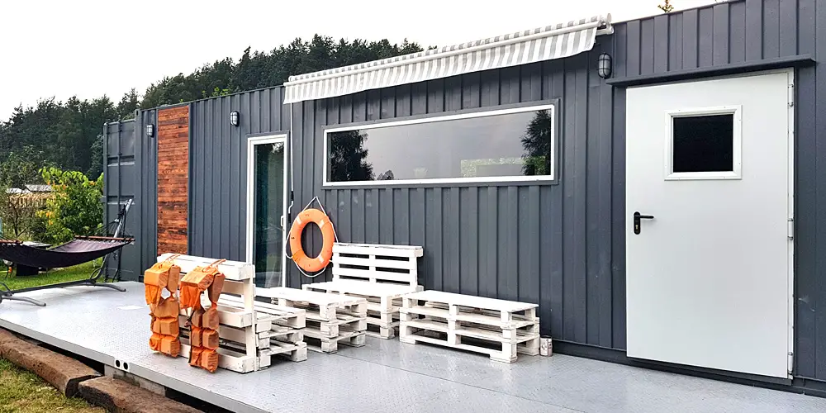
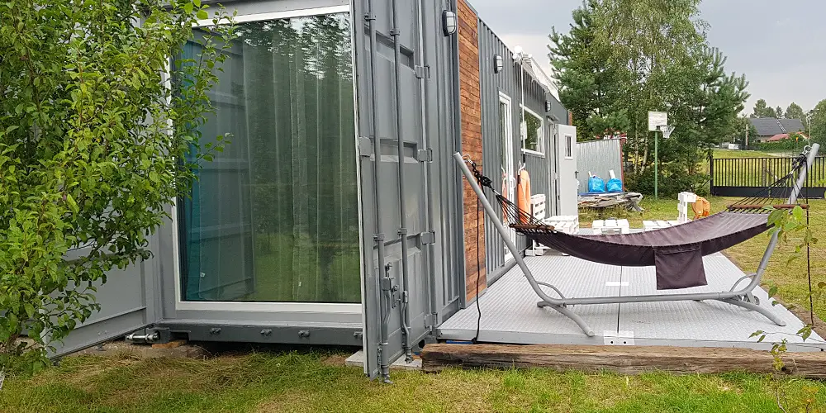
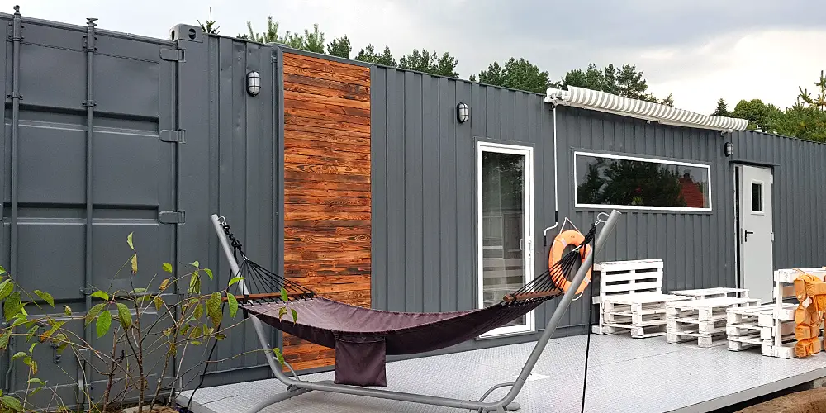
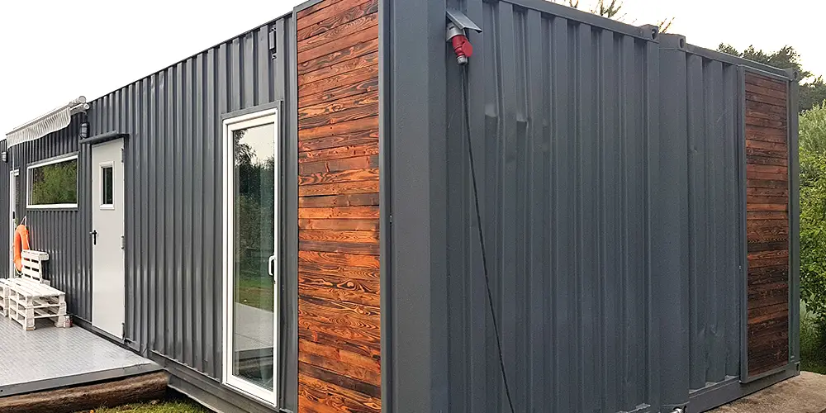
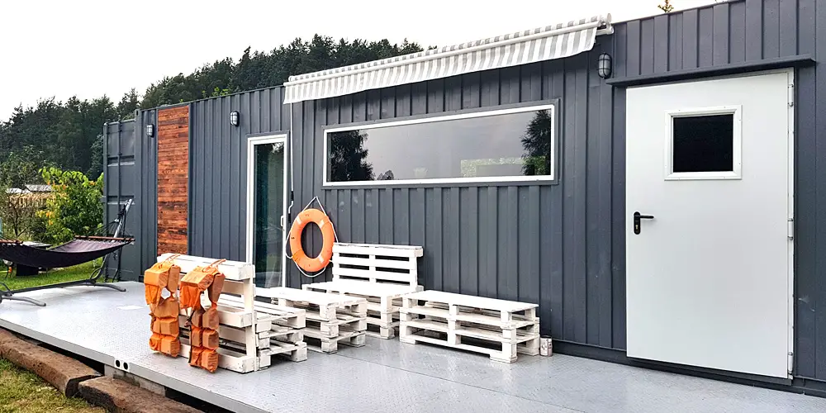
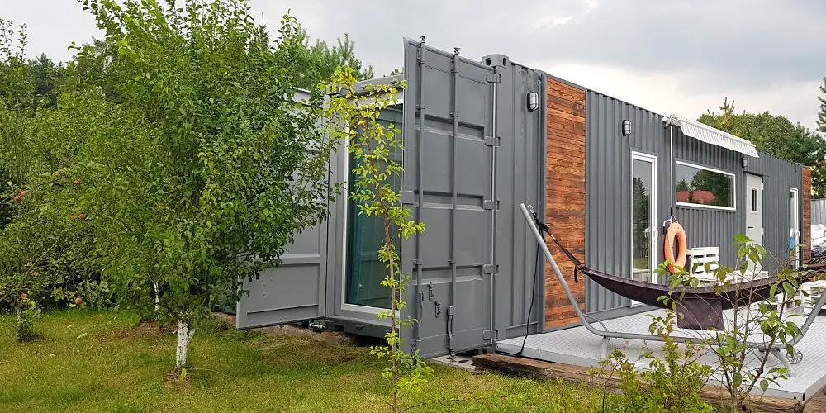
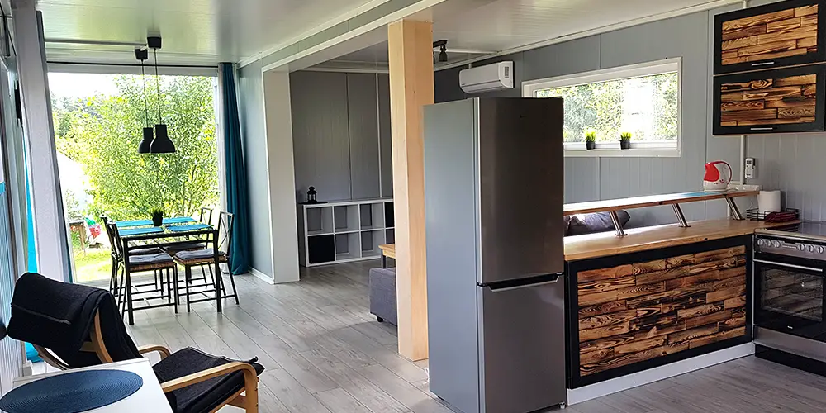
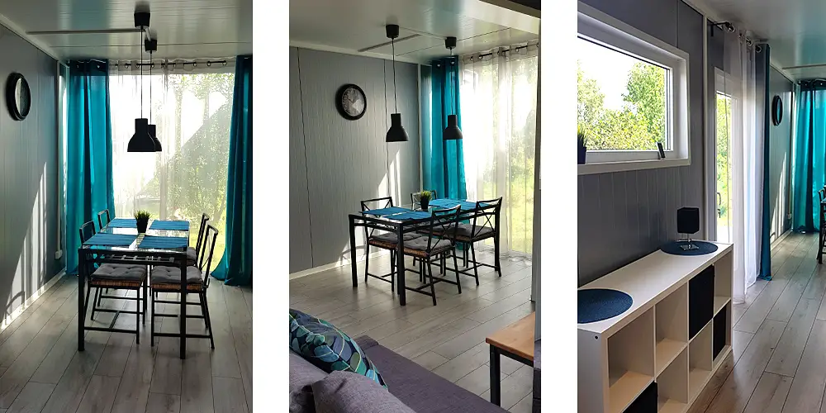
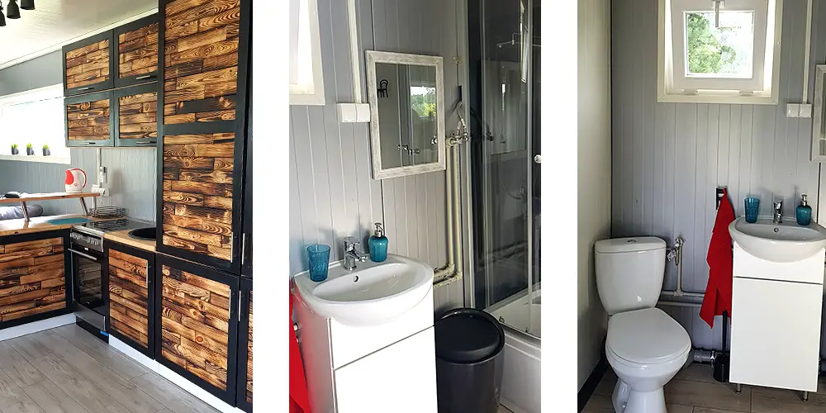
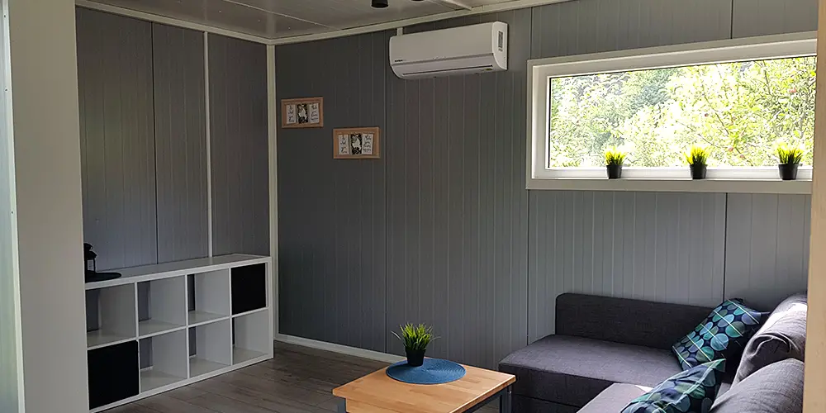
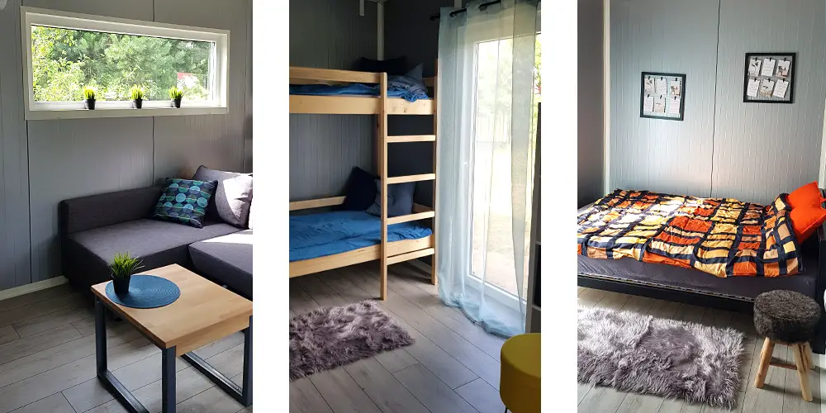
Be First to Comment