Set in Southeast Dallas, the Reed Lane Container Home is an innovative example of affordable housing using repurposed shipping containers. It lies about three miles from downtown Dallas and one mile from Fair Park, a well-known location for the Texas State Fair. Despite its close proximity to urban amenities, the home maintains a low cost without skimping on quality.
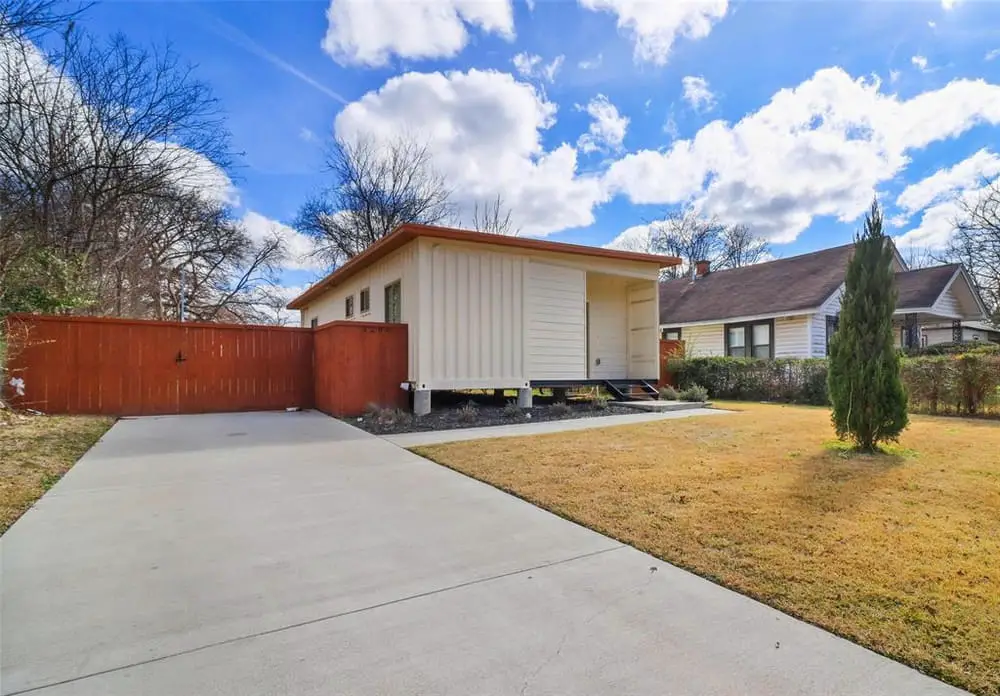
The home was developed through the Urban Land Bank Demonstration Program. This initiative repurposes foreclosed properties with overdue taxes, selling them to developers who then commit to constructing new, affordable housing. Utilizing shipping containers, this home — like others in the program — aims to improve neighborhoods and address the city’s housing shortage.
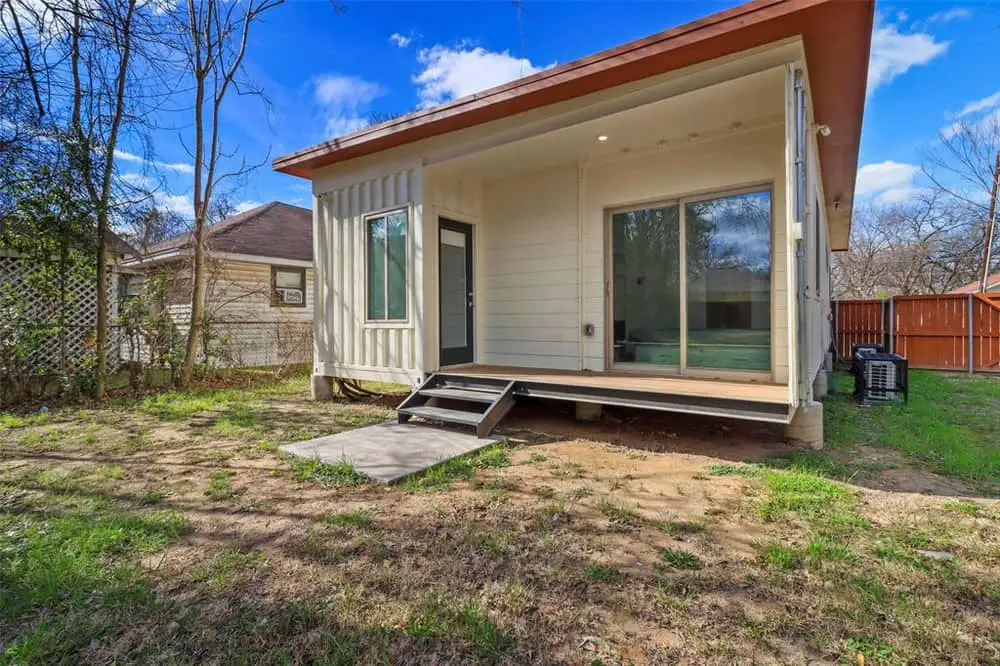
The property sits on a large lot, a characteristic feature of older neighborhoods designed before urban sprawl led to tightly packed houses. Approaching the home, you notice a spacious lawn and distinctive shipping container details. The structure is made from two parallel shipping containers, separated by approximately eight feet. This design expands the living space from 640 square feet, the combined area of the containers, to an ample 840 square feet.
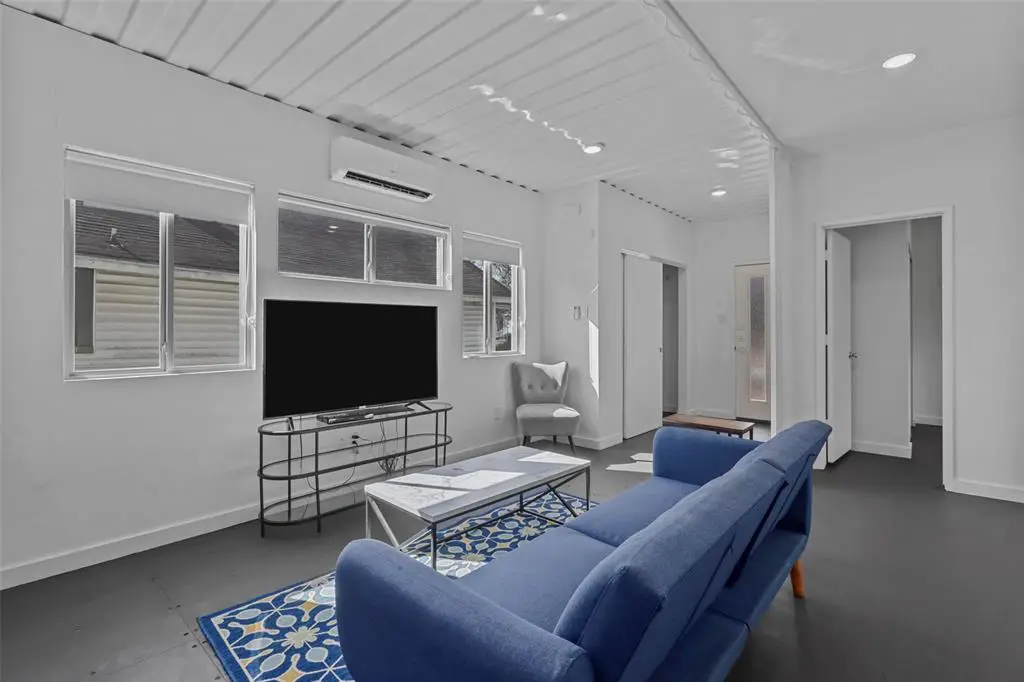
The containers are staggered by about four feet, which creates covered porches at both the front and back of the home. Concrete piers raise the house a foot or two off the ground, providing a durable foundation.
Interior Layout
- Living Room: Entering through the front porch, visitors are greeted by a living room that spans 1.5 container widths.
- Kitchen: Adjacent to the living room, the kitchen occupies the width of one container, with all appliances and cabinets aligned on one side. There is also a door leading to the back porch.
- Bedrooms: The two bedrooms are situated on the opposite side. The front bedroom has direct access to a bathroom, which can also be entered from the living room. The master bedroom, located at the rear, includes a private bathroom and access to the back porch.
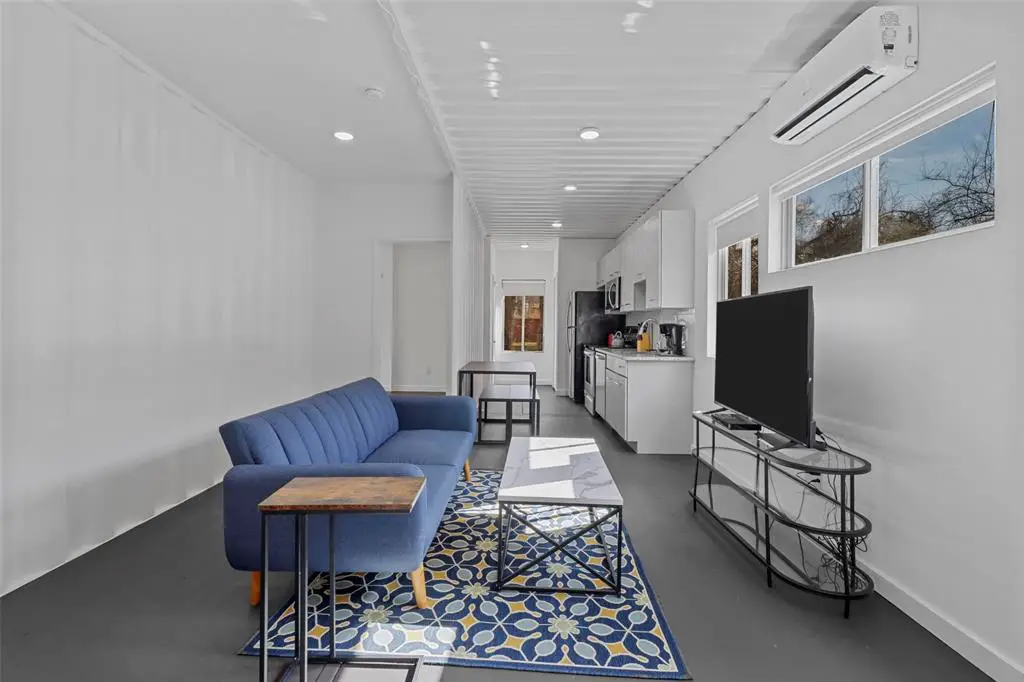
Exterior Features
The backyard features a small landing off the back porch, with ample space for additional structures like a shed, playhouse, or guest house, pending city approval. Although the house has a private driveway, it lacks a covered parking area, which some homeowners might consider adding.
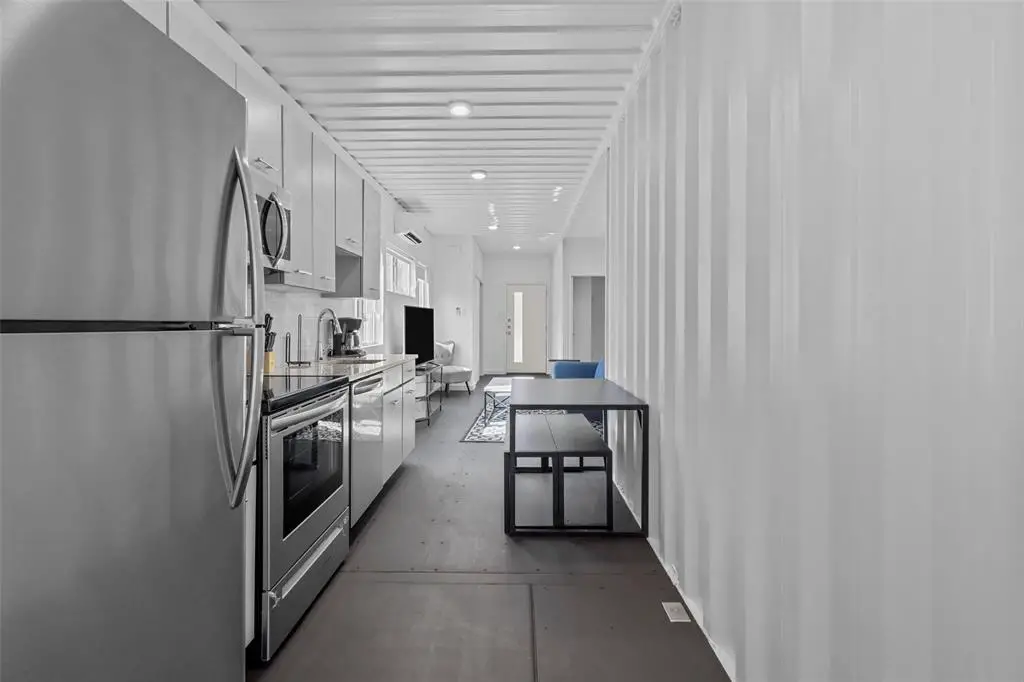
Construction and Amenities
- Foundation: Concrete piers elevate the house slightly off the ground.
- Insulation: Closed-cell polyurethane spray foam ensures efficient insulation.
- Windows: High-efficiency windows provide ample natural light.
- Roof: An overarching roof offers overhangs around the perimeter, aiding with heat management.
- Heating and Cooling: The home includes a tankless hot water heater and three mini-split air conditioners.
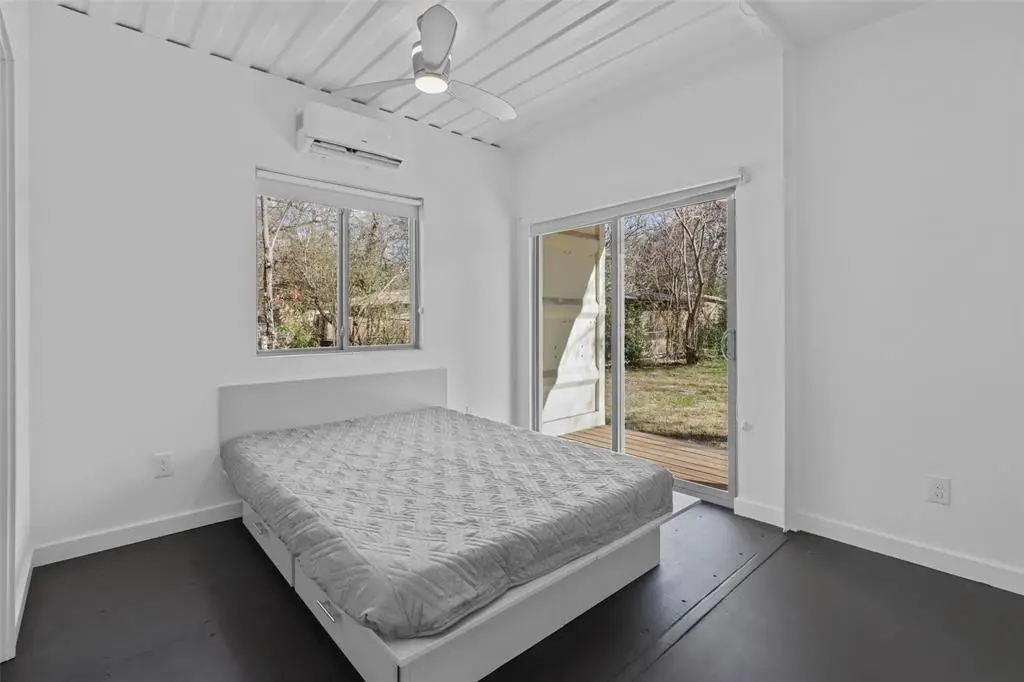
Design Elements
- Floors: The house features striking gray floors.
- Walls: White walls create a clean, modern look.
- Countertops: Granite countertops add to the home’s upscale feel.
- Appliances: Stainless steel appliances offer both functionality and style.
- Furniture: Colorful furniture sets a lively, contemporary tone.
Designed for efficiency and style, the Reed Lane Container Home demonstrates how shipping containers can be transformed into comfortable, modern housing. Its sleek finishes and high standards of construction make it ideal for small families or couples. By leveraging innovative design and efficient building practices, this container home achieves a balance of affordability and quality.
Project Info
- Elements: Two 40ft Shipping Container
- Size: 840 Foot²
- Date: Built In 2020
