Container homes have been on the rise for years, offering a blend of economy, speed, ecology, and style that many find appealing.
For Bérérenis, however, constructing a home from shipping containers was more than a trend; it was the fulfillment of an artistic dream she harbored since she was 16.
Now, at 34, she has achieved her vision, creating a unique dwelling from four pre-used shipping containers after two years of dedicated self-building.
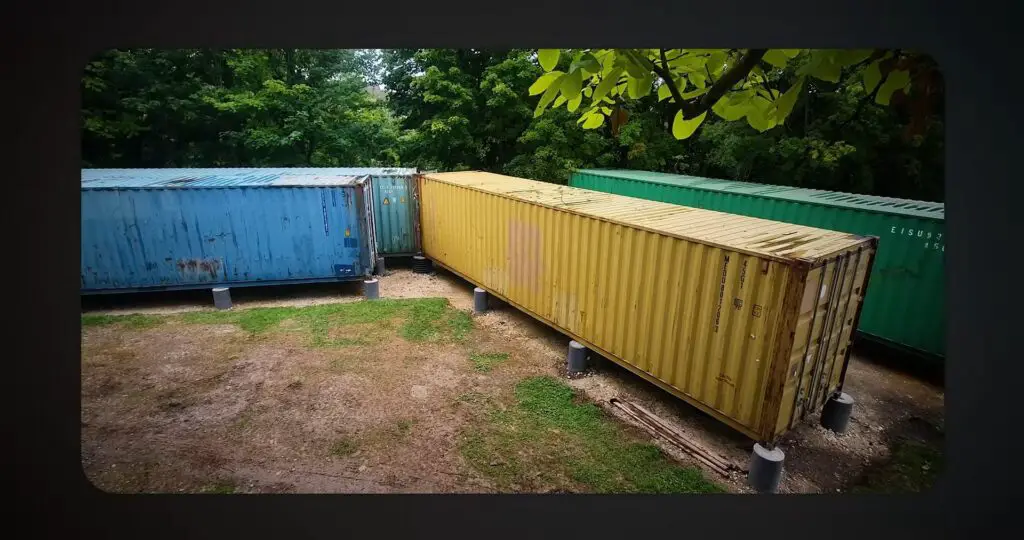
Stepping into Bérérenis’s residence, one enters a structure resembling something straight from a Disney tale, where nature appears to have woven itself back into the tapestry of human civilization.
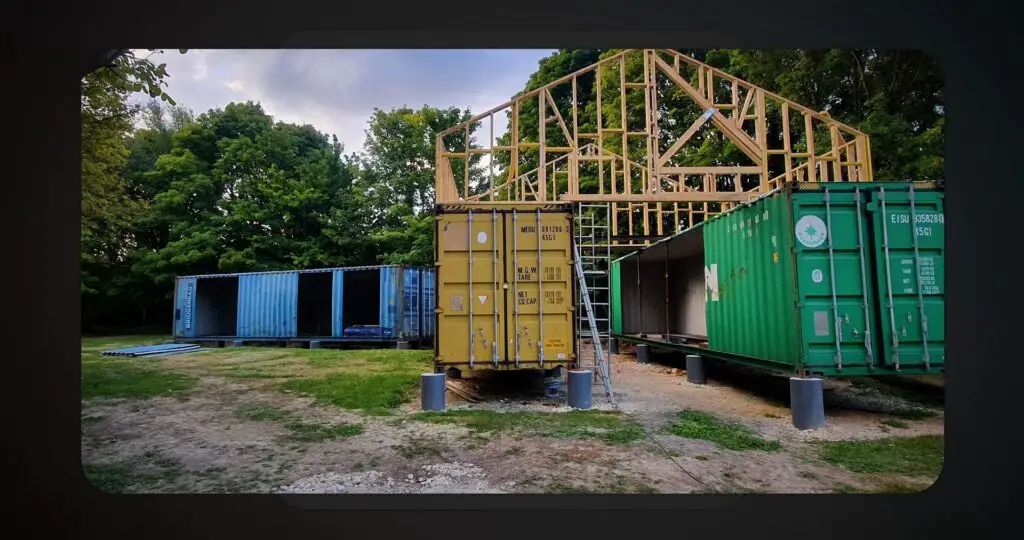
Inside, the living area—a spacious 80 square meters including an open-plan kitchen and lounge—benefits from a high cathedral-style ceiling, crafted ingeniously by leaving a void between two containers and using their floors as the foundation for a decking area.
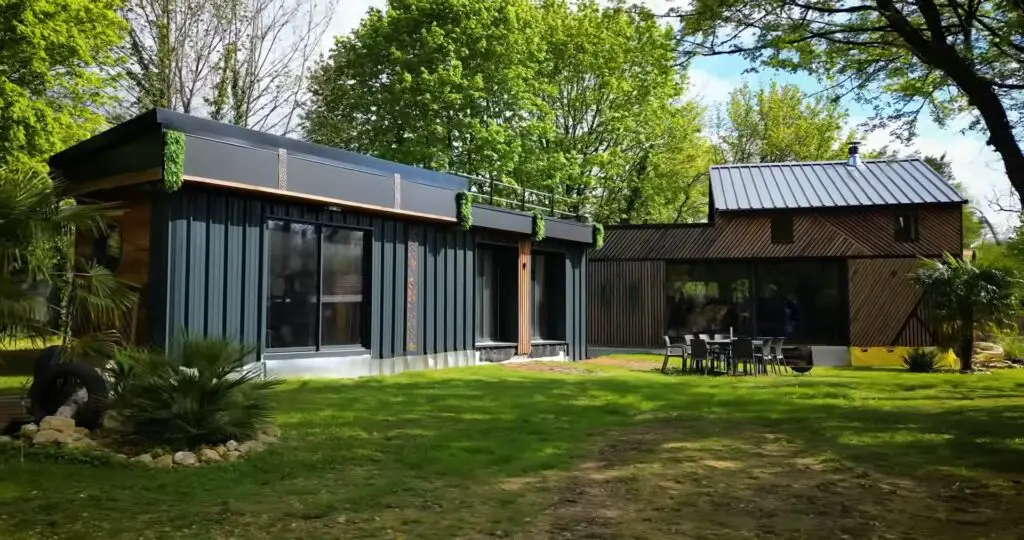
The central highlight is a suspended catamaran net, providing a cozy, laid-back spot above the living space.
Below, an impressive fireplace serves as both a focal point and a heat source. Although it’s not the primary heating system, it complements the heat pump and climate control, facilitating an innovative ventilation system that efficiently regulates temperatures year-round.
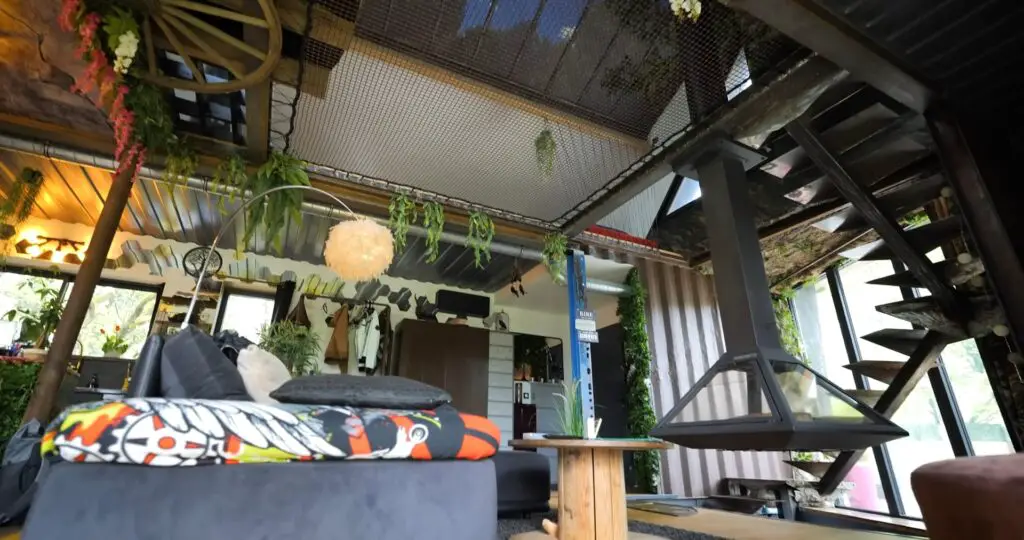
Ascend to the upper levels, and you find a secluded retreat blending the comfort of a chalet with the open air of a roof garden—a serene oasis above the living quarters.
Key Takeaways
- Bérérenis turned her long-held dream into reality by self-building a unique container home.
- The home features an open living area with innovative heating and ventilation solutions.
- The design includes a private upper-level retreat and nature-inspired elements throughout, creating a tranquil living space.
Moreover, the visual coherence of the interior is maintained with the clever use of texture, eliminating any trace of stark white walls.
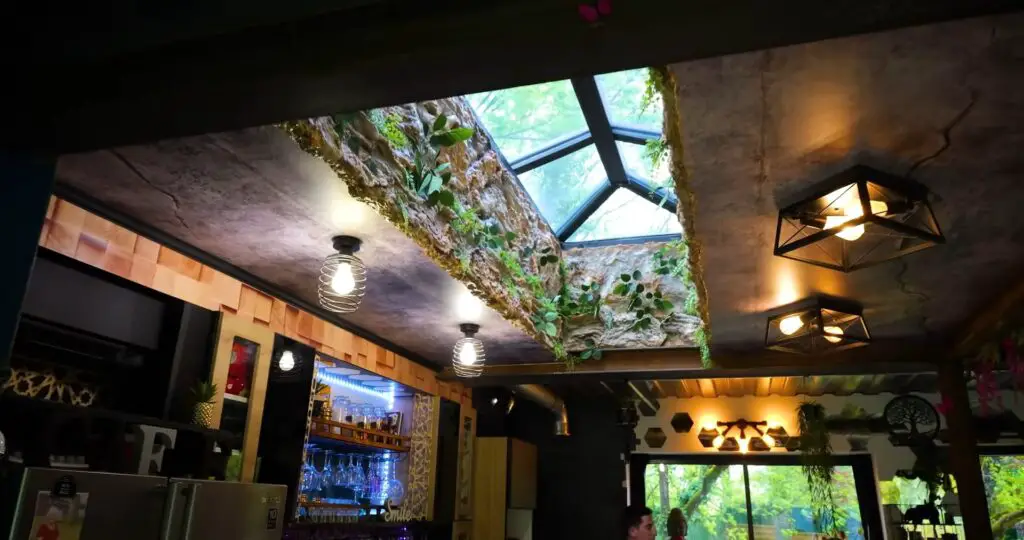
Surfaces are adorned with a mix of faux stone walls, wallpaper, and artfully integrated moss from construction, complementing the wooded theme with a nature-inspired palette.
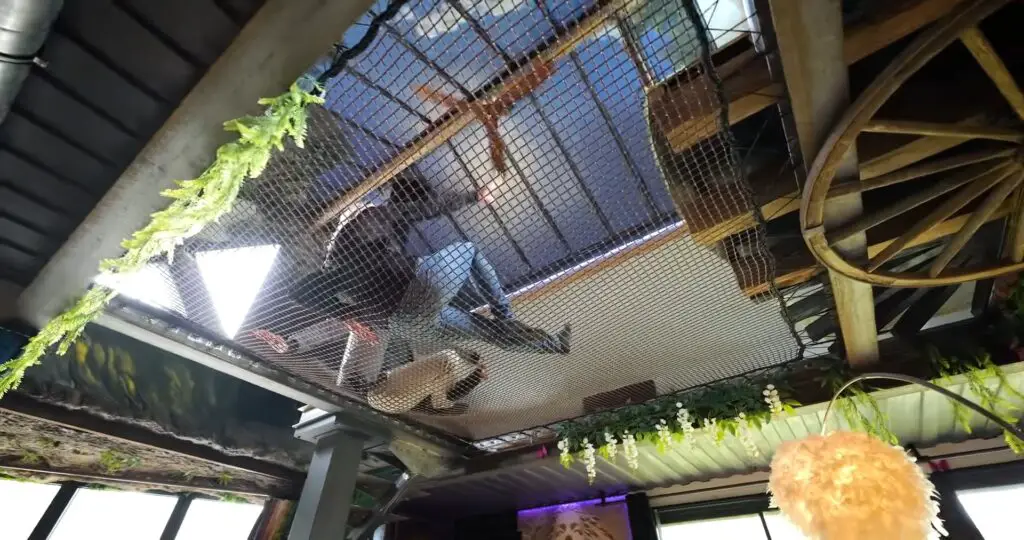
The highlight is a ceiling-mounted photograph replicating the exact view of the sky overhead before the rooftop was constructed, bringing the outside in, creating an illusion of openness and continuity with the external environment.
Acoustic Considerations and Challenges in Material Use
Despite its many innovations, the abode is not without its challenges. Bérérenis has experimented with various materials, including metal coverings for the outdoor areas.
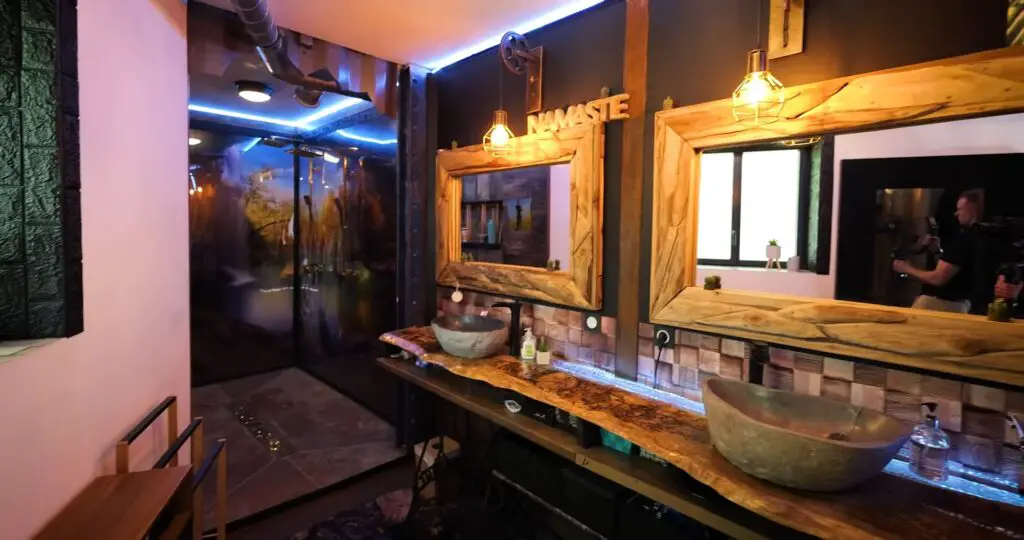
On warm days, these materials expand and contract, producing distinctive sounds. This, she acknowledges, could have been mitigated by using lighter colors or thicker materials to reduce noise stemming from thermal expansion.
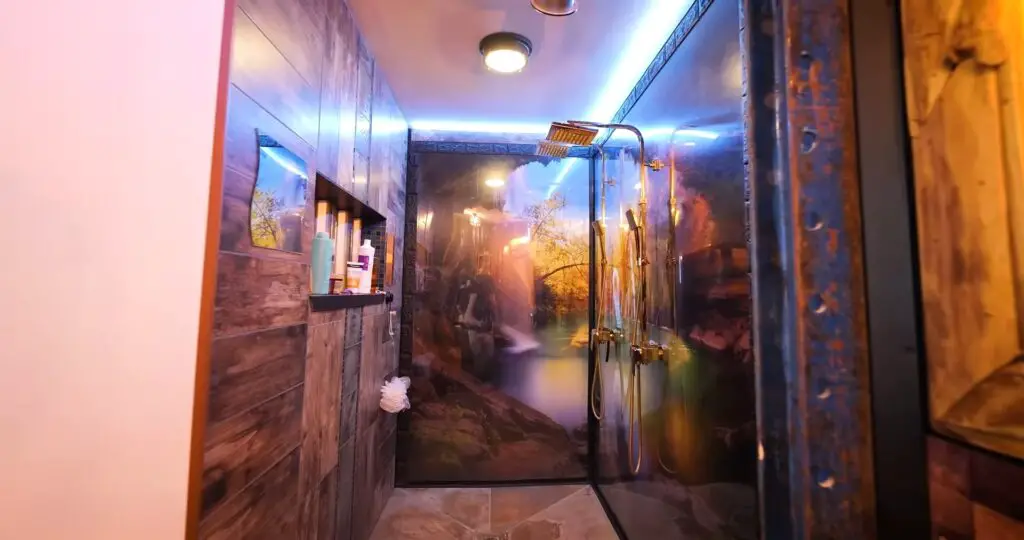
The culmination of Bérérenis’s lifelong dream is a testament to individuality and perseverance, where traditional barriers of construction and design are pushed to forge a structure that is as much a home as it is a personal work of art.
Container Home Building Cost
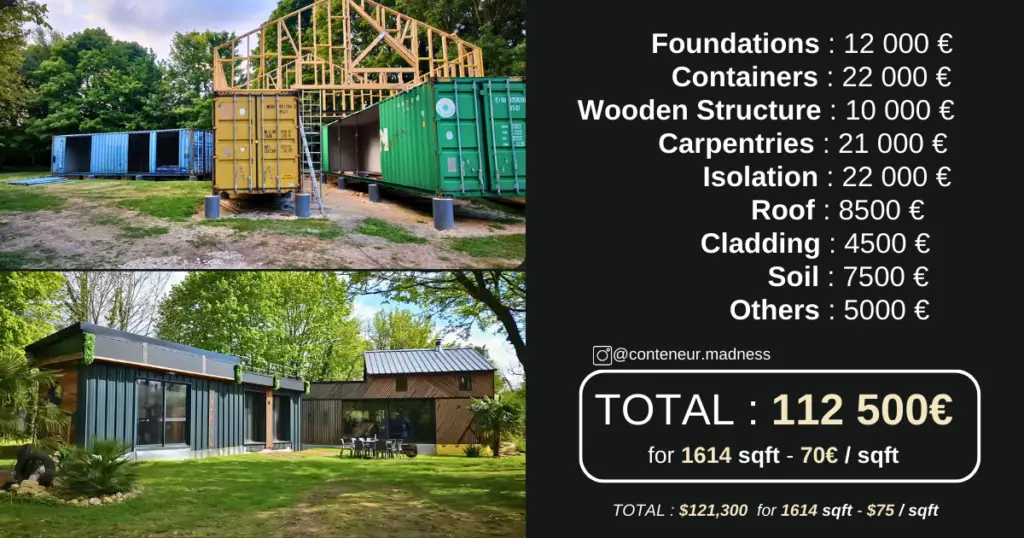
More Information
Instagram : @conteneur.madness
Video
Youtube Channel : Julien Malara
