Building container homes on steep terrain presents unique technical challenges, but it opens the door to creative and innovative design possibilities. Aligning containers on uneven land requires careful planning and precision to ensure stability and safety. One key solution is to use adjustable foundations or custom supports to accommodate the slope.
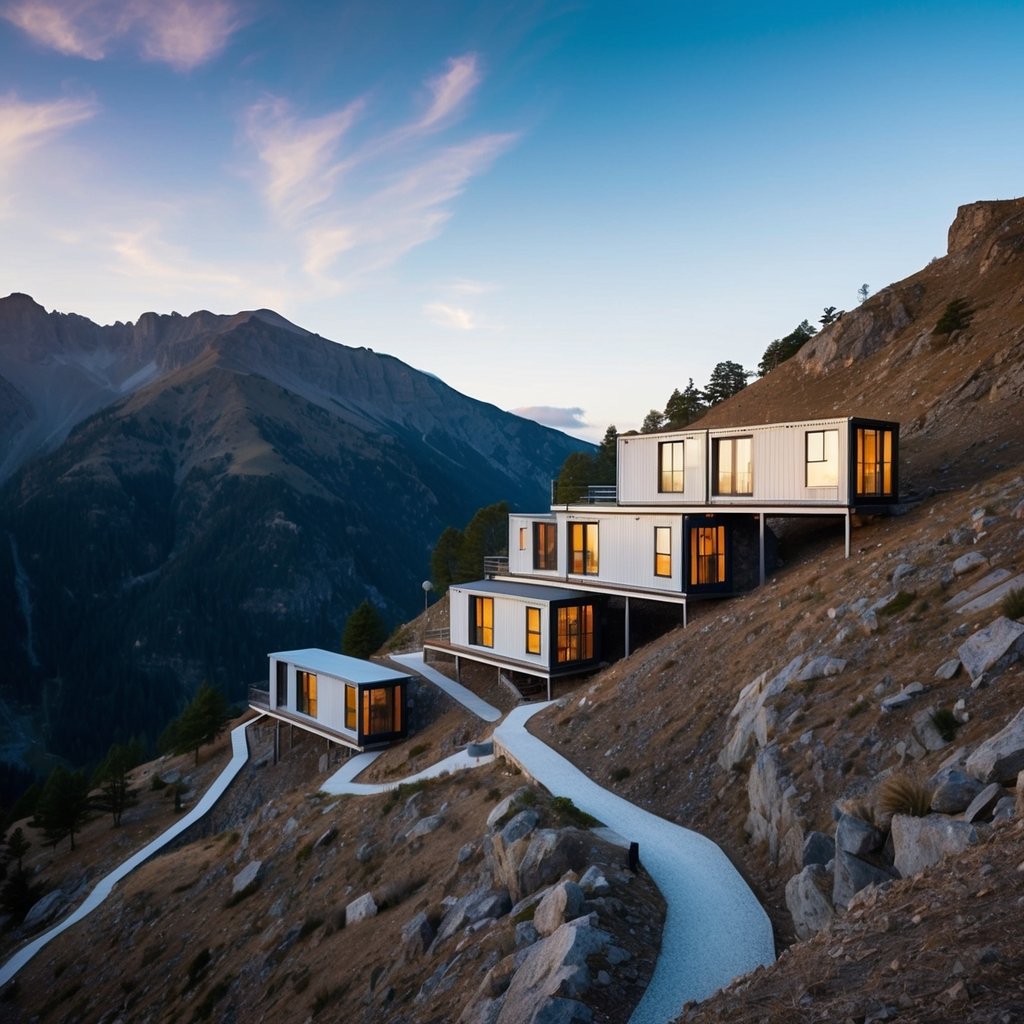
Incorporating eco-friendly materials can enhance both the sustainability and aesthetic appeal of these homes. These designs can effectively blend into their natural surroundings. The process requires strategic site access planning, making logistics a priority from start to finish.
Understanding local regulations and permits is vital to successfully completing such projects. Ensuring compliance helps avoid costly delays, making this a crucial step in any construction plan. For more detailed guidance, check out the tips for building on a sloped terrain or the 5 top tips for container homes on hilly blocks.
Understanding the Terrain
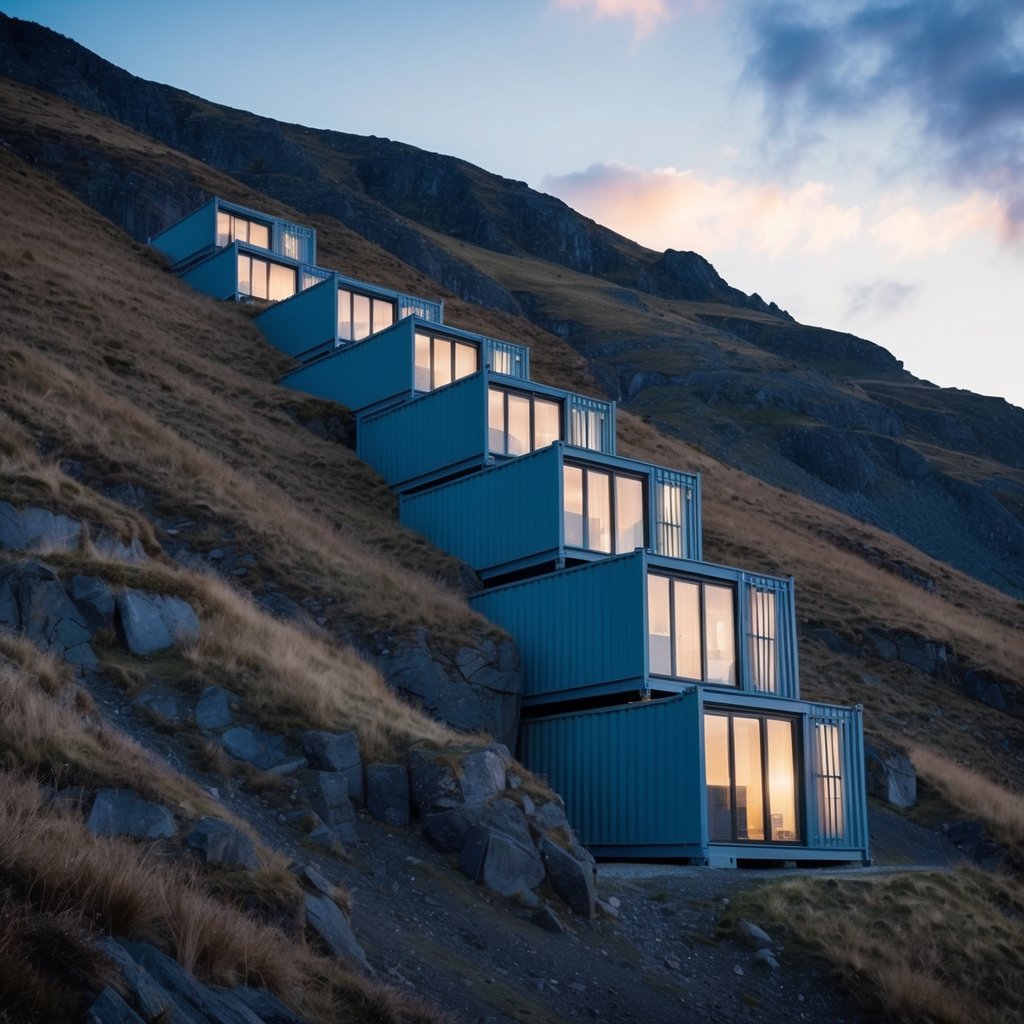
When building container homes on steep terrain, understanding the dynamics and challenges is crucial. The angle of the slope affects design choices and construction methods. Environmental considerations include site stability and drainage.
Analyzing Sloped Site Dynamics
A sloped site impacts how a structure is positioned. The gradient dictates the need for techniques like terracing or stilts to ensure stability. Soil type plays a role in drainage and erosion control, which are crucial for safe construction. Architects must evaluate how these elements interact with expected rainfall and seismic activity. Soil testing and topographic surveys provide needed insights.
Building on slopes often requires incorporating natural features. Designers might use existing slopes to guide water away or create natural windbreaks with vegetation. Adjustments like these minimize environmental impacts while maximizing the home’s resilience.
Challenges of Steep Terrain Construction
Construction on steep terrain presents several challenges. Access to the site for heavy machinery is often limited. Planners must create detailed logistics for material delivery and crew movement. Safety is also critical, requiring specialized equipment to manage risks like landslides or erosion.
Material choice affects the building process. Lightweight materials reduce transport difficulties, while eco-friendly materials align with environmental considerations. Additionally, steep slopes often need reinforced foundations. Engineers might use piling or retaining walls to secure the structure. These solutions prevent shifting and support the container home’s weight effectively.
Builders focus on minimizing the environmental footprint while ensuring safety and sustainability in construction efforts.
Design and Planning
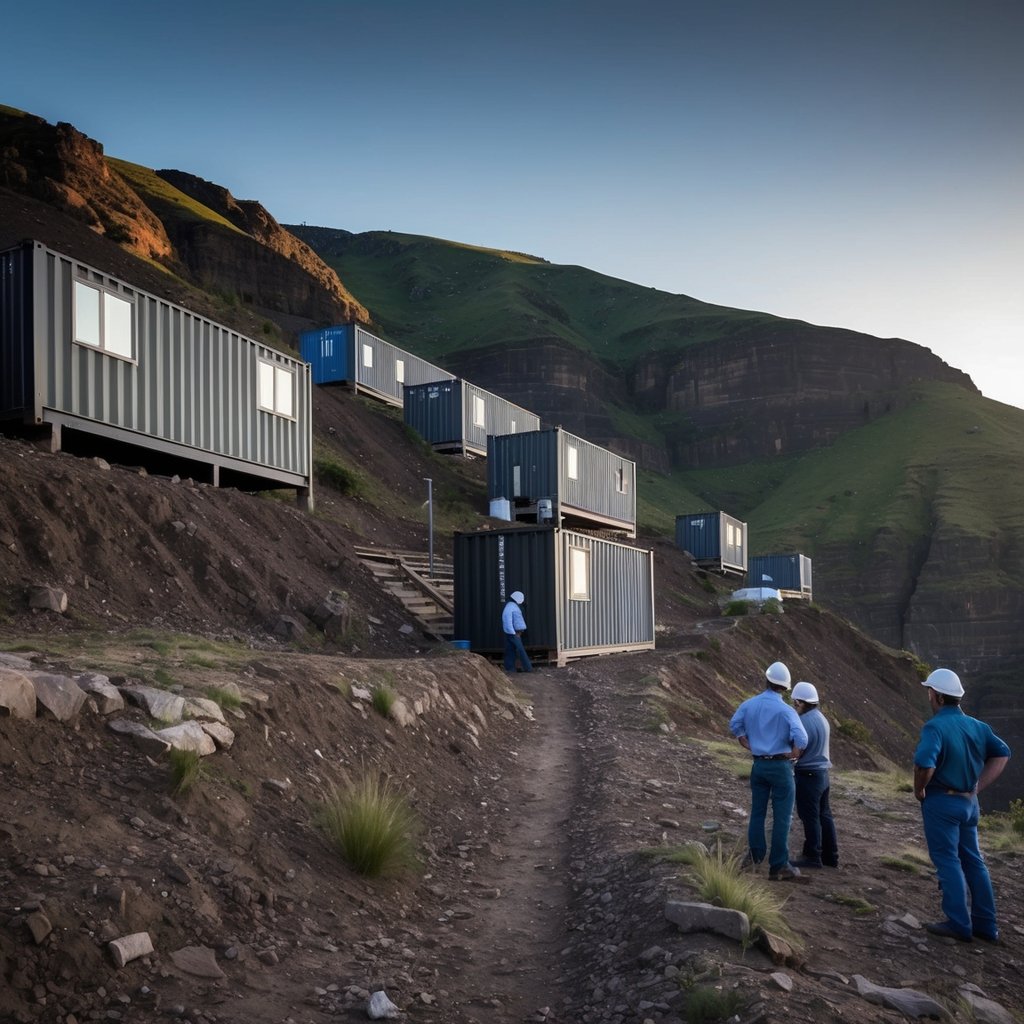
Building container homes on steep terrain involves careful planning and architectural design. This requires ensuring structural integrity, accommodating unique design requirements of container homes, and complying with local building codes and permits.
Optimizing for Structural Integrity
Containers must be strategically placed to maintain balance and stability on a slope. Architects often reinforce key areas using support beams and foundations, ensuring they can handle the terrain’s challenges. Techniques such as anchoring containers into the slope or using terraced platforms can enhance stability. Materials like reinforced concrete may offer additional support, helping to distribute the load evenly. Proper drainage systems are crucial to prevent erosion and water damage, which could compromise the structural integrity over time.
Container Homes and Architectural Design
The design of container homes on slopes focuses on leveraging the site’s natural incline. Many architects create multi-level layouts to fit the terrain, turning potential obstacles into design opportunities. These homes can be split into various levels, offering unique living spaces and maximizing views. The use of flexible design options allows for creative arrangements of containers, like staggered or cantilevered designs, enhancing aesthetic appeal and functionality. Containers can also be combined with eco-friendly materials that blend with the environment and improve energy efficiency.
Ensuring Compliance with Building Codes
To build container homes legally on steep terrain, compliance with building codes is essential. This involves reviewing local regulations to ensure all construction aspects, like foundation specifications and materials, meet required standards. Acquiring necessary permits before construction begins is vital to avoid legal issues. Collaborating with local authorities and experienced professionals can help navigate the complexities of code compliance. Regular inspections during construction can ensure adherence to safety and quality standards, providing peace of mind that the project meets all legal requirements.
Materials and Construction
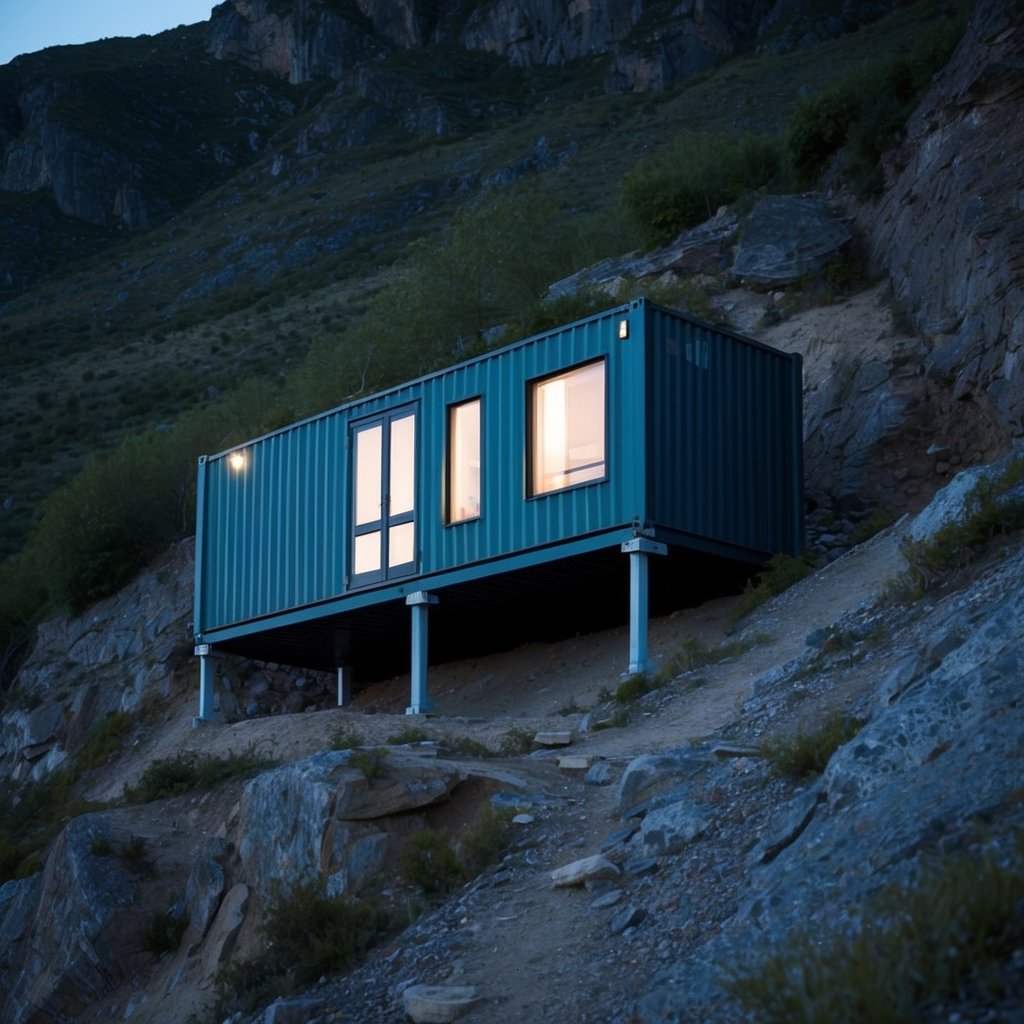
Building container homes on steep terrain presents unique challenges, particularly in choosing suitable materials and adapting construction techniques. Key considerations include selecting sustainable materials, employing prefabrication methods to save costs and labor, and adhering to standardized practices for consistency and efficiency.
Choosing Sustainable Building Material
Choosing the right building materials is crucial for container homes on challenging landscapes. Corten steel is often favored for its rust resistance and durability. Integrating recycled materials, such as reclaimed wood or metal, can further enhance sustainability. These materials help in reducing environmental impact while providing strength and resistance to weather.
Insulation is vital for temperature regulation. Options like spray foam and fiberglass are popular due to their effectiveness. Insulation not only boosts energy efficiency but also contributes to interior comfort. For flooring, bamboo or recycled composite materials offer eco-friendly choices that are both durable and aesthetically pleasing.
Advantages of Prefabrication in Shipping Container Architecture
Prefabrication plays a significant role in constructing container homes, especially on sloped areas. This approach involves assembling parts of the structure off-site, reducing construction time and labor costs on-site. Prefabricated components can be quickly installed, minimizing disruptions and weather-related delays. This technique is beneficial for areas prone to adverse weather conditions.
One of the great advantages is consistency in quality. Since components are crafted in controlled environments, the risk of errors diminishes. Prefabrication also allows for better waste management, as materials are cut and assembled precisely, reducing excess material waste and environmental impact.
Standardization of Construction Materials
Standardization ensures uniformity and consistency in container home construction. Using standardized materials like corten steel, as outlined in the International Building Code (IBC) 2021, allows for compliance and easy sourcing. Standardization helps different components fit together seamlessly, streamlining the process and reducing the chance of misalignment or fitting issues.
Moreover, standardized construction practices make it easier to integrate prefabricated elements and adapt recycled or sustainable materials efficiently. This consistency ensures quality and safety across projects, particularly in locations with challenging terrain. By adhering to a set standard, builders improve reliability and predictability in construction, paving the way for more widespread adoption of container homes on unconventional sites.
Energy Efficiency and Insulation
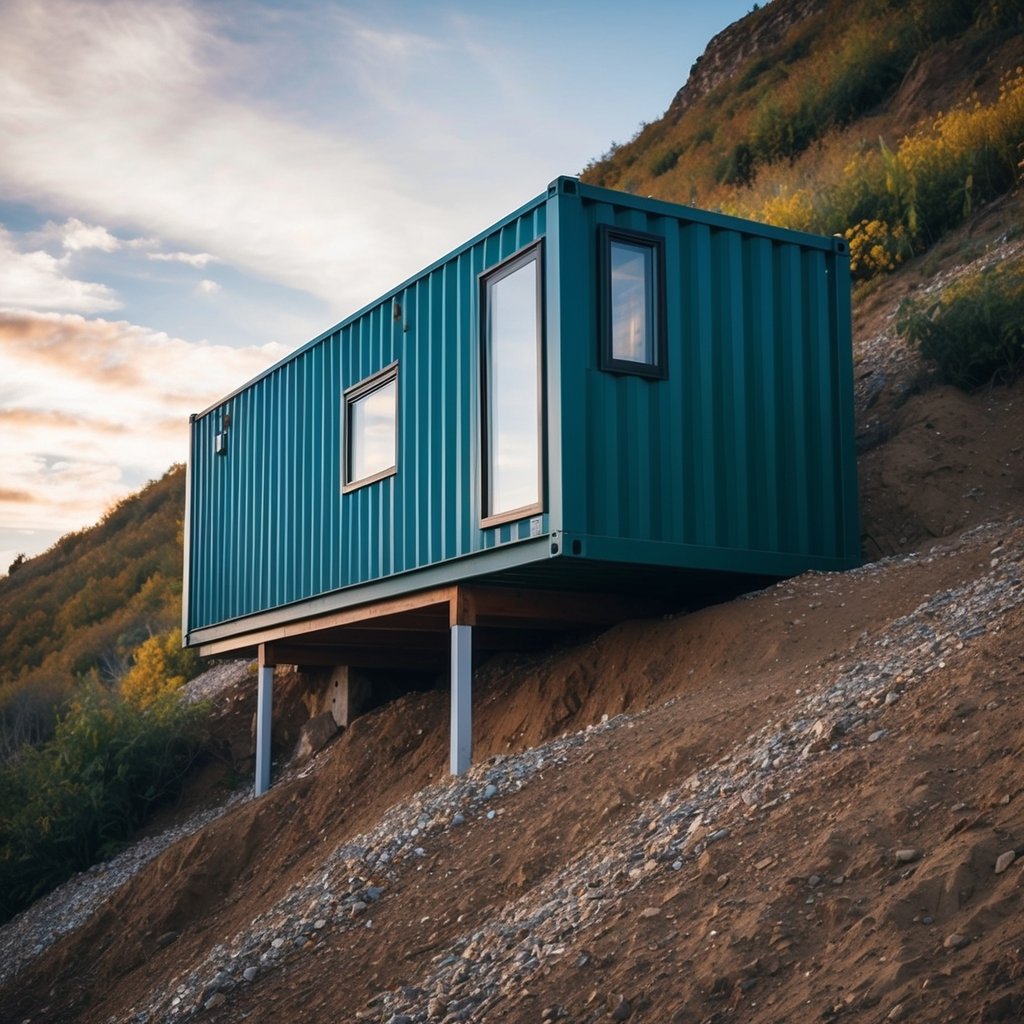
Building container homes on steep terrain presents unique challenges, especially in terms of maintaining energy efficiency and effective insulation. Key strategies include enhancing thermal performance through appropriate materials and integrating energy-efficient designs that reduce energy consumption.
Incorporating Insulation and Ventilation Solutions
Using high-quality insulation is vital in container homes to manage heat transfer. Materials like spray foam, fiberglass, or mineral wool are effective choices. Spray foam can expand and fill gaps, providing excellent thermal resistance.
Proper ventilation is equally important to prevent moisture buildup. Incorporating systems like continuous ridge vents or soffit vents can help maintain airflow, reducing humidity. These measures not only improve indoor air quality but also enhance the overall energy efficiency of the home. Regular maintenance of ventilation systems ensures they function optimally.
Reducing Energy Consumption through Design
Designing for energy efficiency involves smart use of space and materials. Implementing passive solar design can significantly lower energy use. This involves positioning the home to take advantage of natural sunlight for heating and day lighting.
Using energy-efficient windows and doors minimizes heat loss, while strategic shading prevents overheating in warmer months. Integrating renewable energy sources, like solar panels, reduces dependency on non-renewable energy, contributing to lower overall energy consumption and environmental impact. Consideration of local climate and geography is crucial when choosing design elements, ensuring maximum efficiency in energy usage.
Utilities and Systems Integration
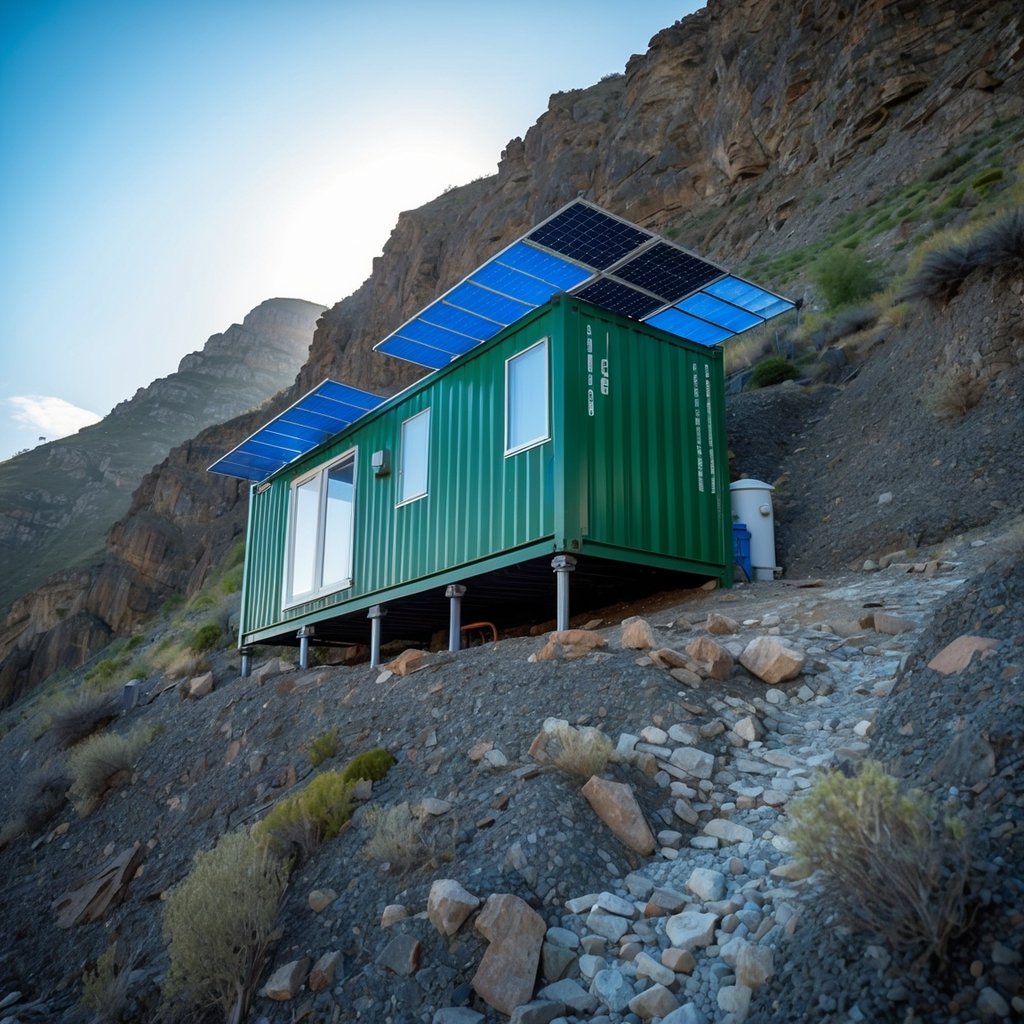
Building container homes on steep terrain involves several challenges related to utilities and systems integration. Electrical systems need careful planning to ensure they function efficiently and safely despite the uneven landscape. Addressing these concerns ensures reliable and sustainable living conditions within these homes.
Integrating Electrical Systems in Steep Terrain
Integrating electrical systems on steep terrain requires strategic planning to maintain both functionality and safety. Proper grounding is crucial on slopes to prevent electrical faults. This can involve using specialized equipment like surge protectors and ensuring all components are tightly secured to prevent shifts or damage.
In areas beyond the reach of municipal power, renewable sources like solar panels and wind turbines can be effective. These systems may need specific installation techniques to remain stable and capture maximum energy given the terrain’s dynamics. Proper battery storage solutions ensure a reliable power supply even in variable weather conditions.
Finally, cables and conduits must be appropriately shielded to prevent damage from erosion or shifting soil. This can involve using underground conduits or elevated pathways, depending on the specific needs and conditions of the terrain.
Economic Aspects
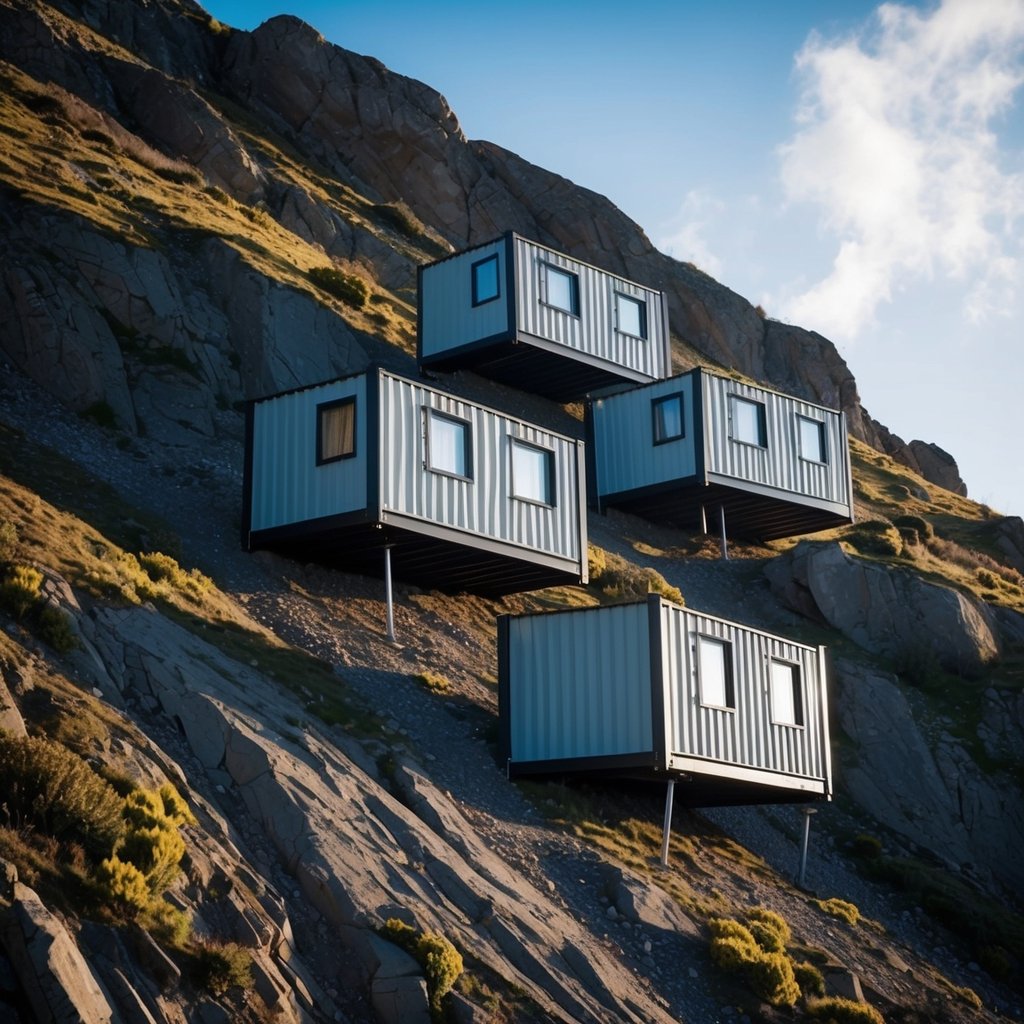
When building container homes on steep terrain, evaluating the economic viability is crucial. This involves understanding cost-effectiveness and design considerations that impact budget management. Each factor plays a significant role in determining the overall success and affordability of the project.
Evaluating Cost-Effectiveness of Container Homes on Slopes
Container homes can be an affordable option, especially if the costs related to steep terrain are managed well. Shipping containers themselves are relatively inexpensive and can cost less than building traditional homes. The pre-designed structure reduces construction time, saving labor costs.
However, additional costs might arise from specialized foundations needed for slopes. Installation of retaining walls or stilts can add to expenses. Builders need to weigh these extra costs against the savings from using containers for the home’s structure. Potential buyers should consider both the upfront costs and long-term savings from reduced build times and lower material expenses.
Design Considerations for Budget Management
Designing container homes on sloped land requires careful planning to manage expenses efficiently. The design must minimize disruptions to the landscape, which can lead to costly groundworks. Using adaptable container designs that suit the contour of the land is essential.
Architects might focus on modular designs to reduce alterations to the natural terrain. This can help contain costs by limiting the need for extensive earthworks. Properly planning utility placements, such as water and electricity, can also prevent unexpected expenses. Optimizing natural light and ventilation through clever design reduces energy costs, benefiting the project financially in the long run.
Conclusion and Future Discovery
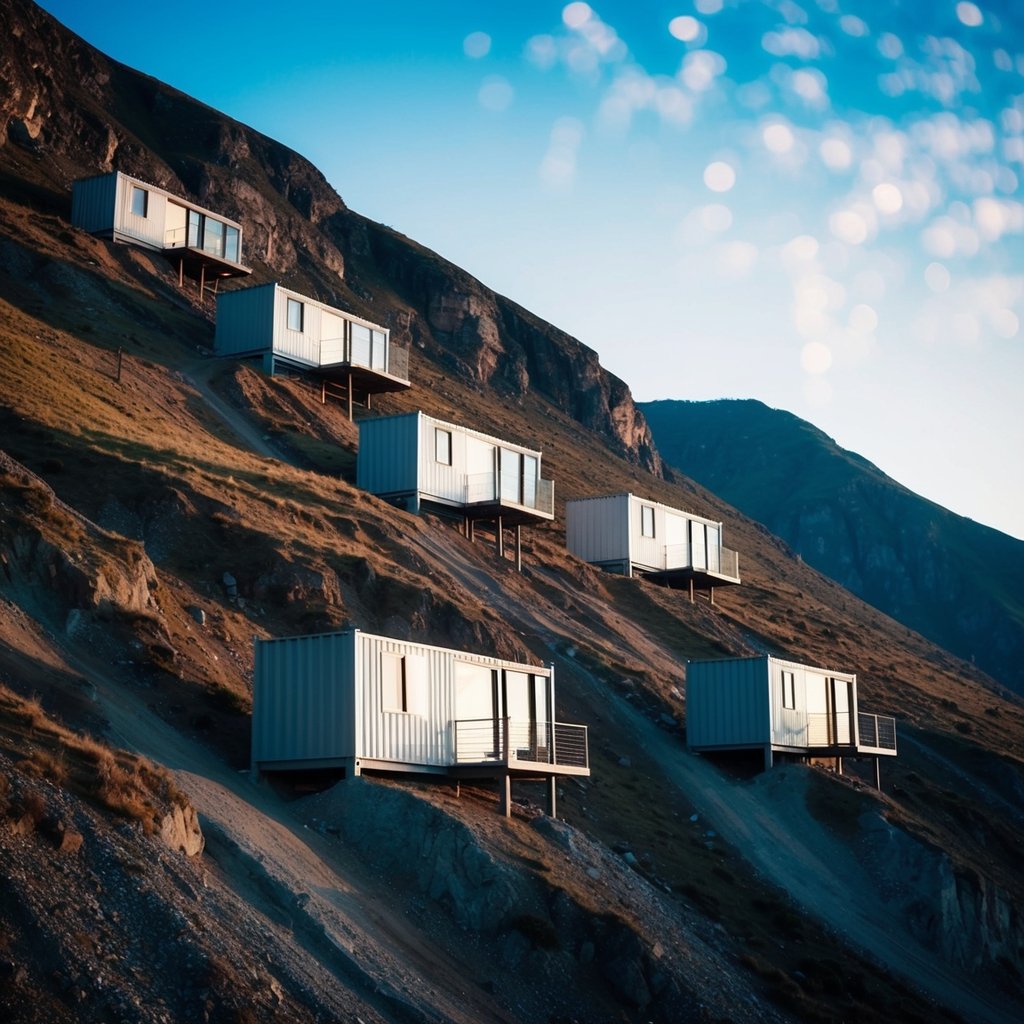
Container homes on steep terrain present unique challenges. Engineering solutions like reinforced foundations and terracing are crucial for stability. Builders must assess soil and climate conditions to ensure long-term durability.
Innovations in design can make these homes both functional and stylish. Flexible designs allow for adaptation to the natural landscape, blending efficiency with aesthetic appeal.
The use of advanced technology can improve construction processes. Drones and computer simulations can help in planning and execution, minimizing errors and optimizing resources.
Looking ahead, there is potential in integrating sustainable practices. Harnessing solar energy, using recycled materials, and minimizing environmental impact are key areas for growth.
Exploring opportunities for community expansion is a natural progression. Container homes could form cohesive, eco-friendly communities, offering affordable housing solutions in areas otherwise deemed uninhabitable.
Builders and architects have much to discover as they tackle the challenges of steep terrains. Continued innovation and collaboration will pave the way for exciting developments in this field.

Be First to Comment