Chalet style container house design perfectly blends rustic charm with modern comfort, offering a unique and stylish living experience. This particular design showcases how to create spacious, inviting interiors within a compact footprint. The open layout connects the living room, dining area, and kitchen, fostering a sense of togetherness and flow.
The clever use of space planning and built-in furniture maximizes every square foot, making the home feel larger than its actual dimensions. A cozy fireplace anchors the living space, providing warmth and a focal point for gatherings. The three bedrooms, including a generous master suite, offer private retreats within the home.
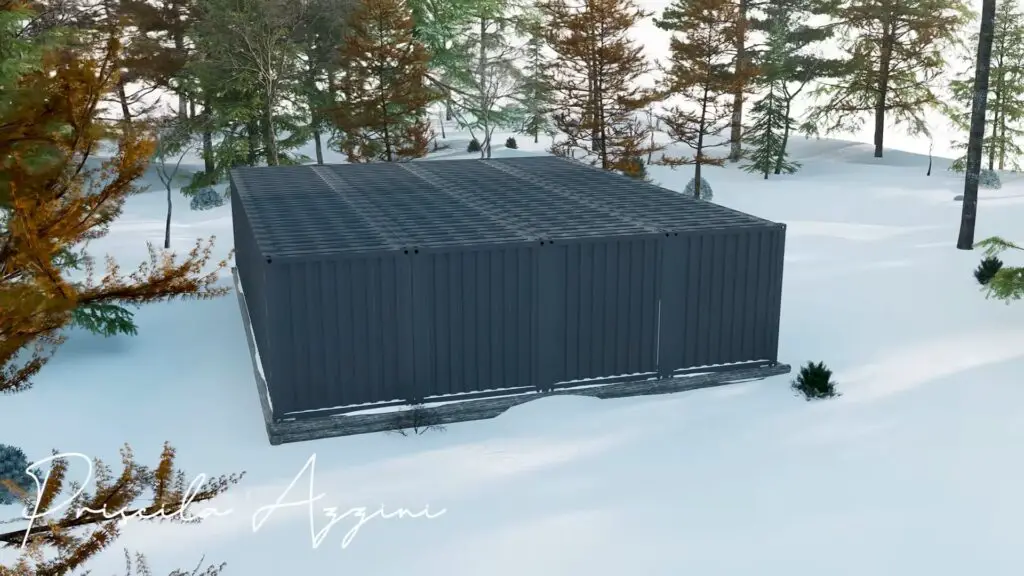
This innovative design by Priscila Azzini utilizes four 40-foot shipping containers as its base structure. The creative repurposing of these industrial elements adds a unique architectural twist to the traditional chalet aesthetic. Wood accents throughout the interior soften the industrial edges and create a harmonious blend of textures and materials.
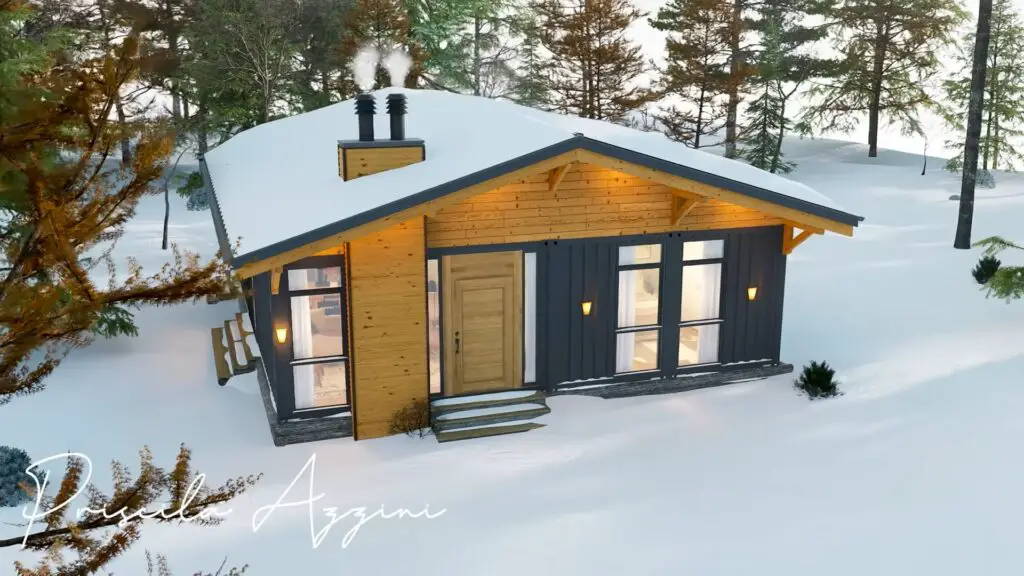
Design Philosophy and Layout
The chalet-style house design emphasizes spaciousness and comfort. It blends modern open-concept living with cozy elements like a fireplace. The layout prioritizes flow between spaces while maintaining a warm, inviting atmosphere.
Spatial Harmony and Comfort
The interior design focuses on creating harmonious spaces that feel both roomy and comfortable. High ceilings and large windows typical of chalet design contribute to an airy feel. Natural materials like wood are used throughout to add warmth.
Furniture is chosen carefully to balance form and function. Plush sofas and armchairs provide cozy seating areas. The master suite is generously sized to serve as a relaxing retreat.
Storage solutions are integrated seamlessly to maintain a clutter-free environment. This allows the spacious design to shine without feeling empty or cold.
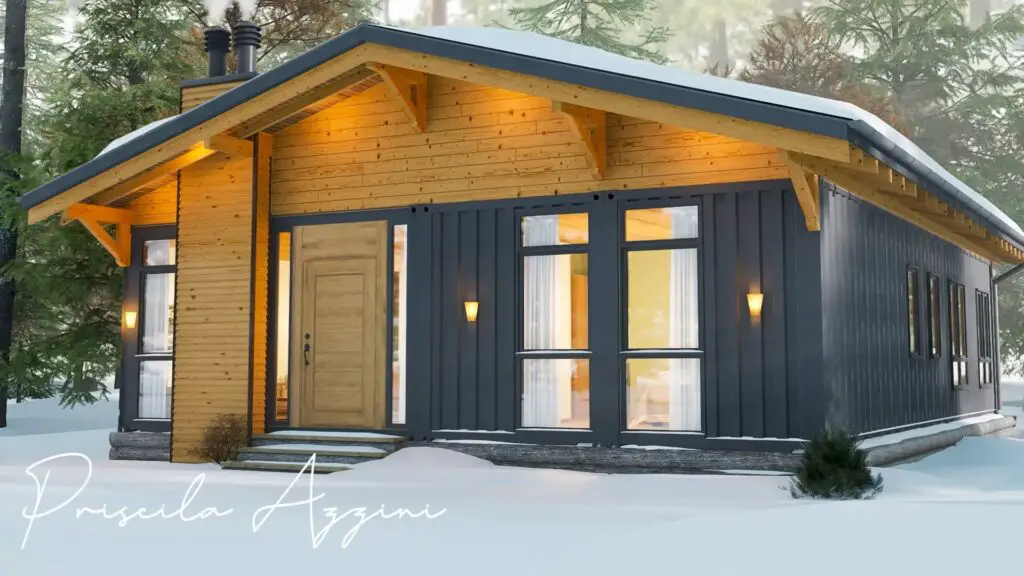
Open Layout Integration
The open floor plan combines the living room, dining area, and kitchen into one cohesive space. This layout enables easy movement and interaction between different functional zones.
Sight lines are preserved across the entire open area. This visual connectivity makes the space feel larger and more inviting. It also facilitates conversation and togetherness during daily activities and entertaining.
Subtle design elements help define each zone while maintaining flow. Area rugs, lighting fixtures, and furniture groupings create natural boundaries without walls.
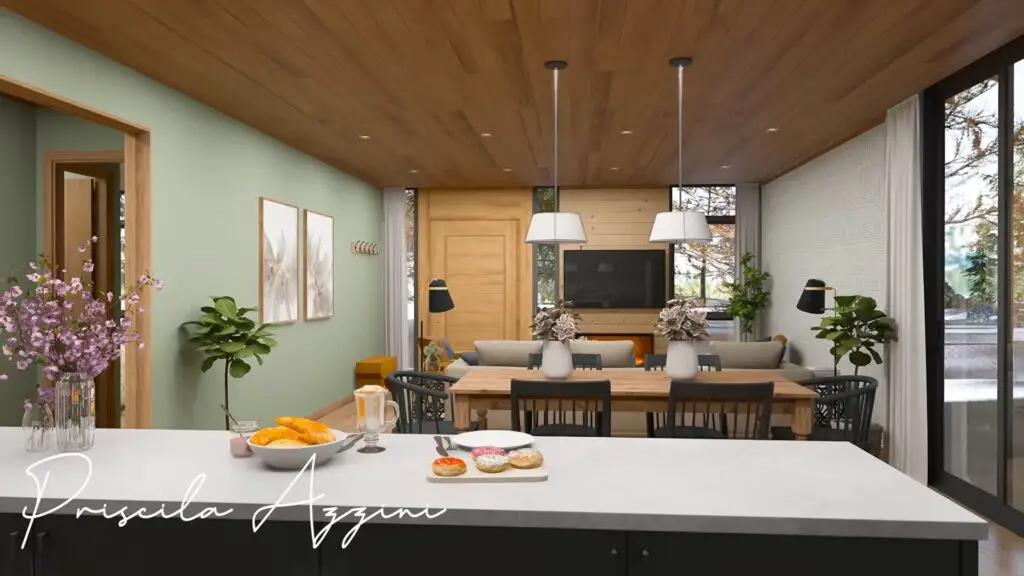
Ambiance and Warmth
The fireplace serves as a central focal point, adding both visual interest and physical warmth. Its presence enhances the cozy chalet atmosphere, especially during cold winter months.
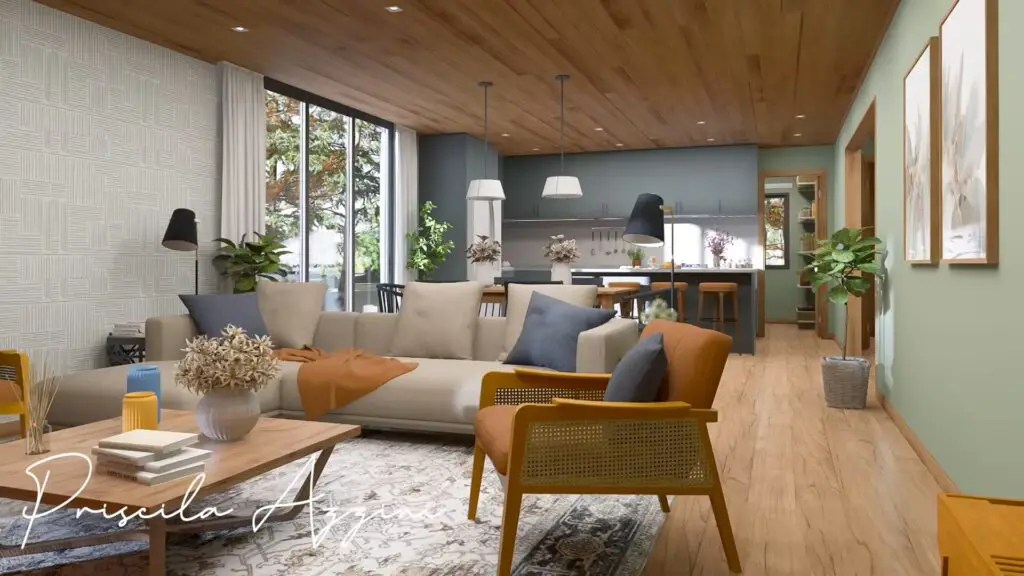
Natural light floods the space through large windows, a key feature of chalet-style homes. This brightens the interior and connects occupants with the surrounding landscape.
Warm color palettes and textures further contribute to the inviting ambiance. Earth tones, natural wood grains, and soft fabrics create a soothing environment that encourages relaxation and comfort.
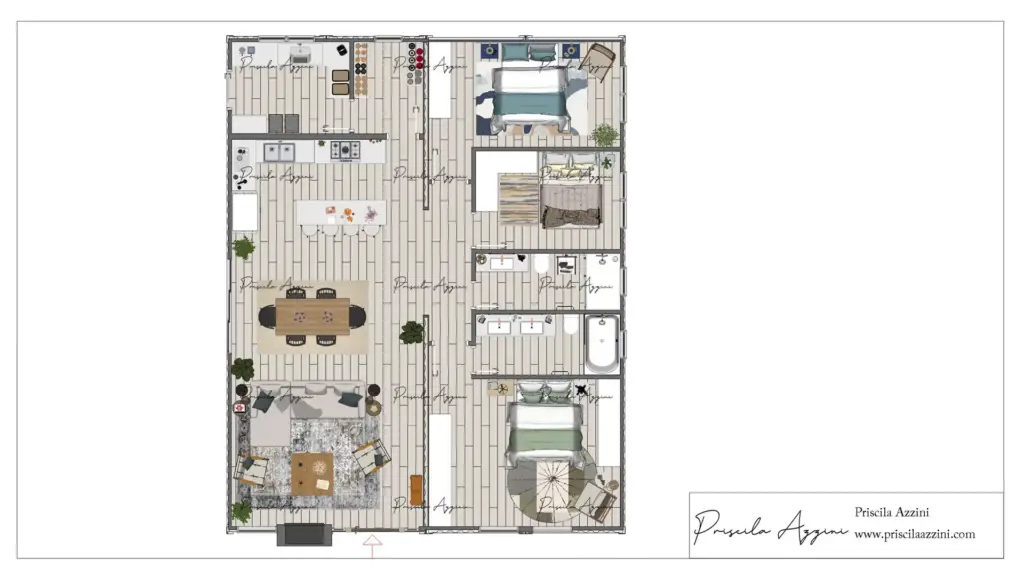
Architectural Elements
The chalet style container house design combines traditional alpine design with modern elements. Key features include an open layout, a cozy fireplace, and innovative use of shipping containers.
