Hi everybody
We continue to discover for you. Our container house on today’s tour is from McGregor, Western Cape, South Africa.
Shipping containers, one of the fastest rising housing trends in the world, continues to rise.
The container house we will show you today is from South Africa. The McGregor Container House was brought to life by Innovative Modular Concepts, whose projects we have shown you before. You can see the company’s other container houses here.
The project was built in South Africa’s McGregor, Western Cape. If you’ve never seen a house made of shipping containers before, your first consideration will probably be an open-plan rectangular house. But the McGregor house was built in a way that will surprise you when you enter it.
“I wanted to build something different and sustainable, embodying his thoughts on how life should be lived. While respecting the natural environment, it had to be fresh, creative and bold,” the owner said about the house.
2 x 40FT shipping containers were used in the construction of the container house. When viewed from the outside, it is possible to see one of these containers. The other is not visible because the wall covering used outside the house remains inside.
In the project, traditional construction method and old shipping containers that contribute to recycling were used together.
The result is quite successful. Covering the container behind with a concrete wall has many benefits for the house. Some of these are the container house, protection from the southeast and north-west winds and sun.
In addition, the wall covering, which has a great effect on the appearance of the house, has increased the compatibility of the container house with the surrounding houses.
The large sliding doors of the house opening to the veranda made it possible to use the veranda as a room. You can think that the best times will be spent here with the game pool and barbecue on the patio.
The interior design of this container house, which has two bedrooms and two bathrooms, is quite simple. The open-plan kitchen is equipped with best-in-class appliances such as induction cooker and dishwasher. The second bedroom has a double bunk bed and an extra sofa bed with rollers.
The most striking element in the container house is the barbecue chimney. The color of the white barbecue chimney and the wraparound wall covering matches the dark gray color of the shipping container, making the container stand out even more. (Please visit this category for more container home ideas)
The approximate cost of this house built with shipping containers is $57,000.
If you want to experience South Africa in this container house for $90 per night, you can access the Airbnb page here.
BUILD YOUR OWN SHIPPING CONTAINER HOME STEP BY STEP COMPREHENSIVE GUIDE
Living in a Container explores projects made with shipping containers around the world and shares them for you.
Don’t forget to take a look at the structures made with other amazing shipping containers on our site!
We invite you to send in your story and container homes photos too so we can re-share and inspire others towards a simple life too. Thank you!
You can share this using the link and social media re-share buttons below. Thanks!
» Follow Living in a Container on Social Media for regular shipping container house updates here «

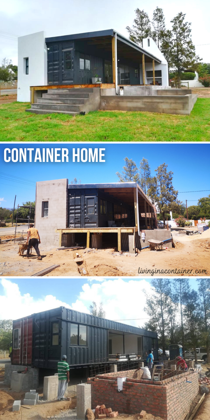
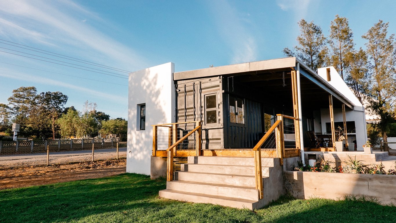
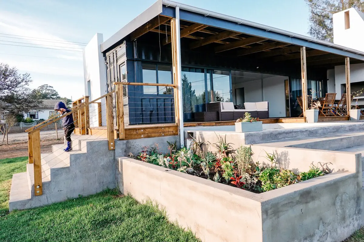
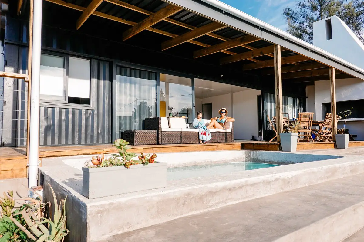
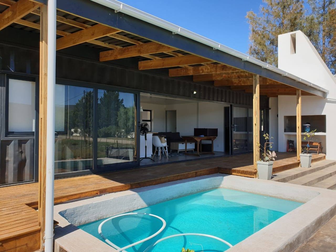
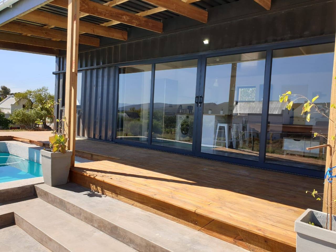
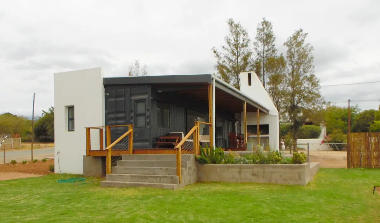
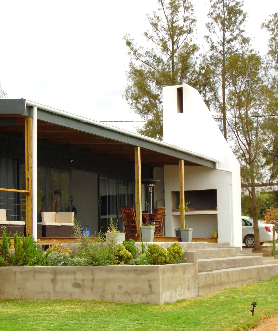
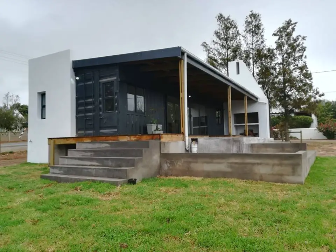
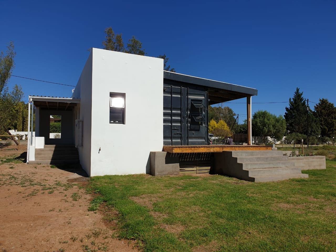
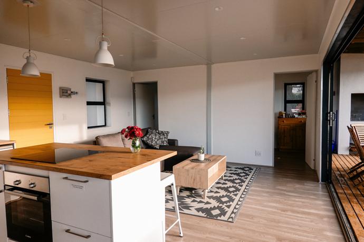
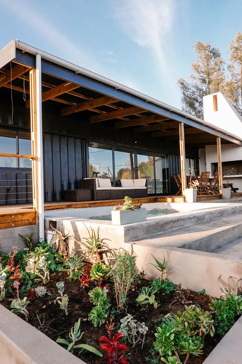
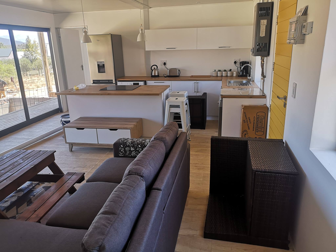
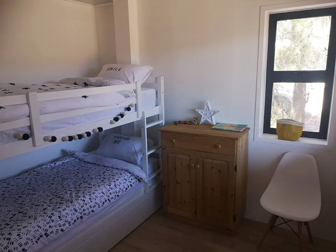
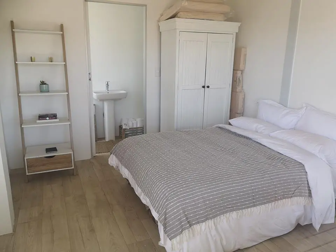
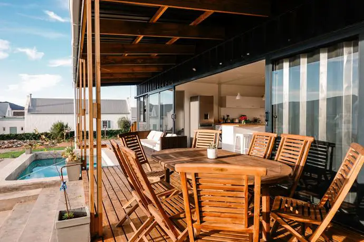
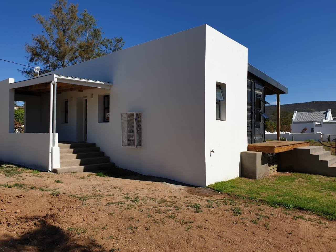
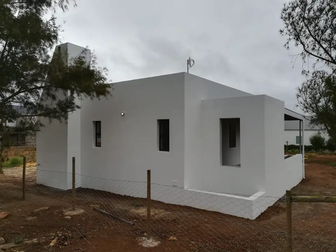
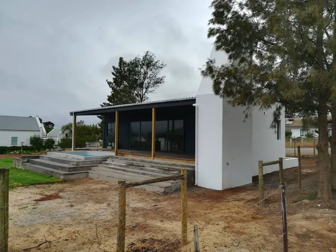
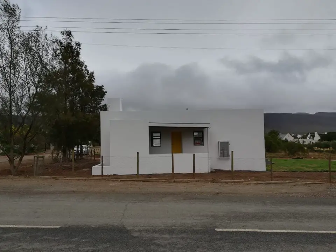
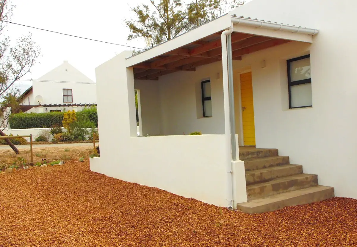
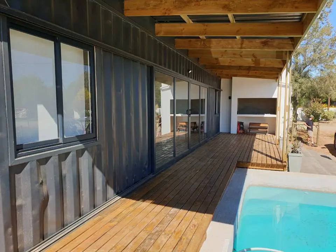
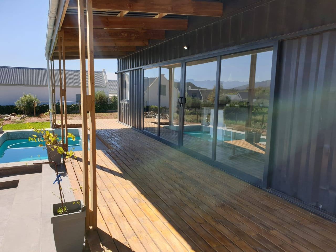
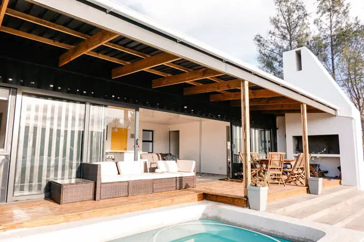
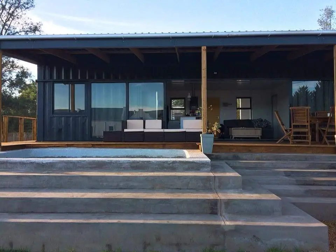
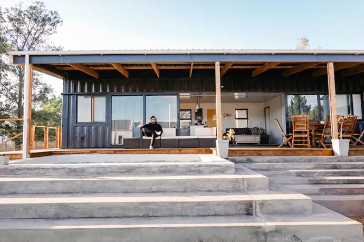
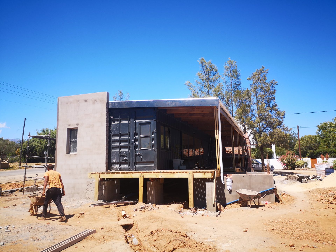
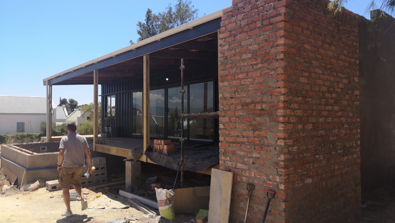
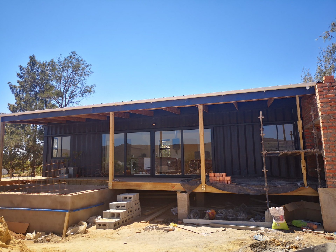
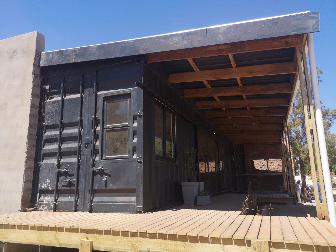
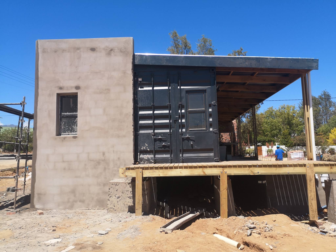
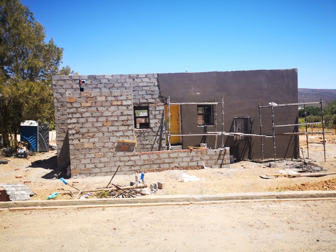
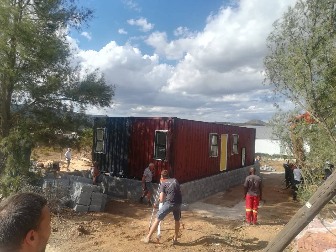
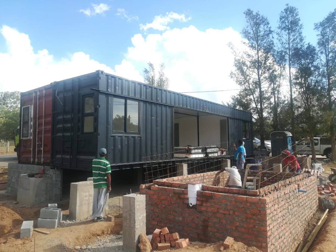
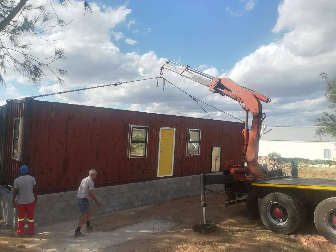
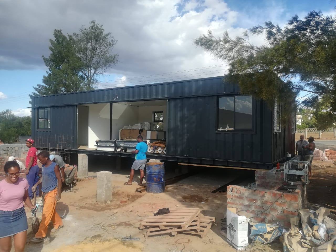
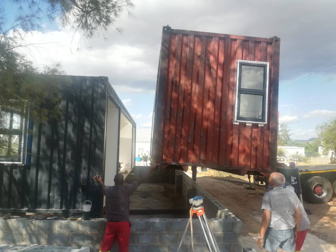
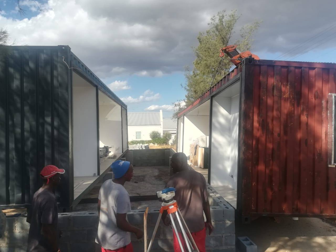
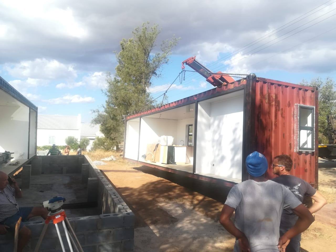
Different designs and price pls