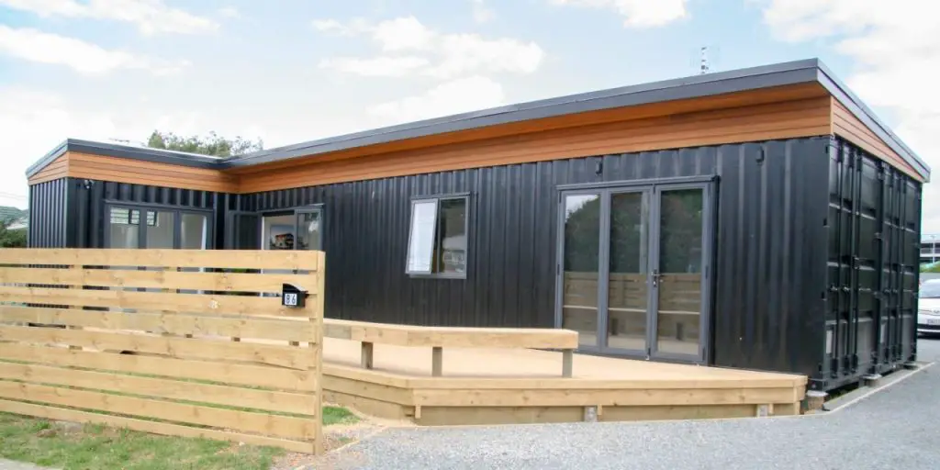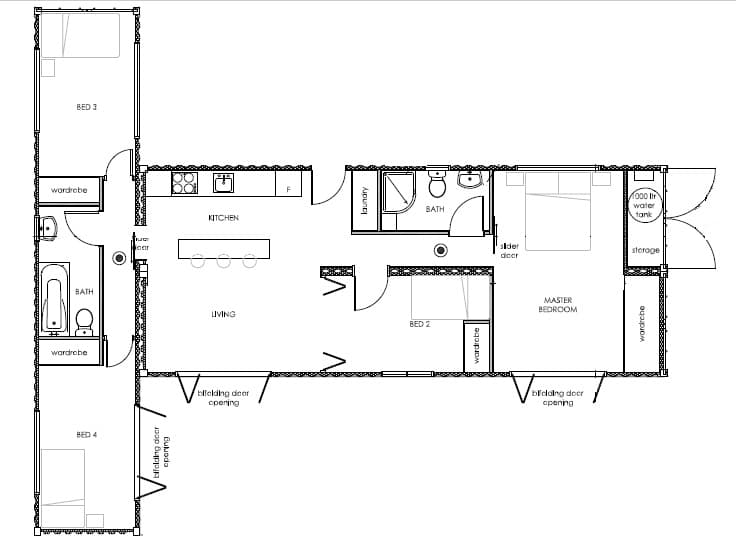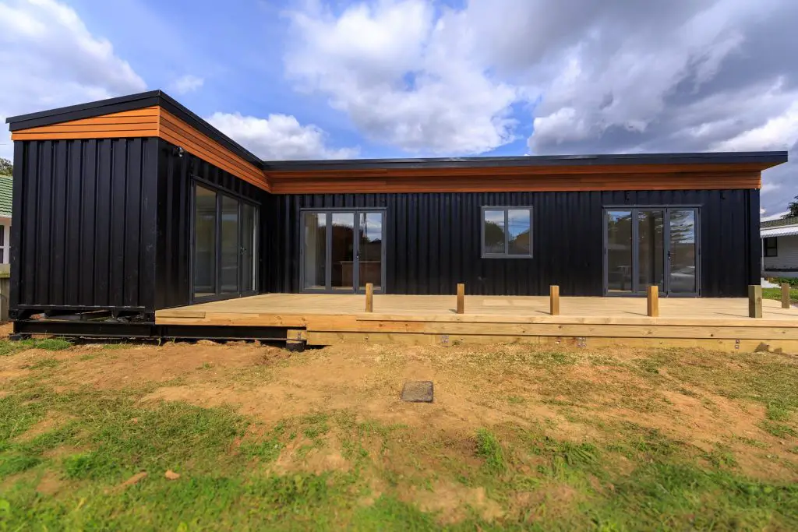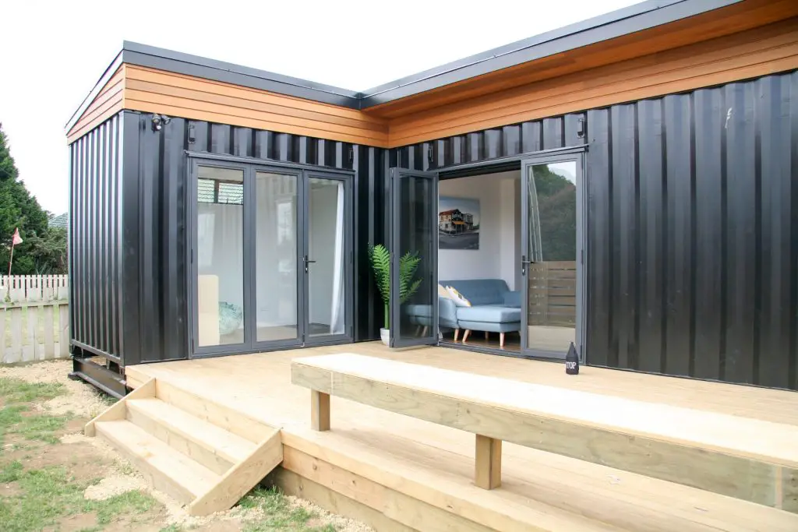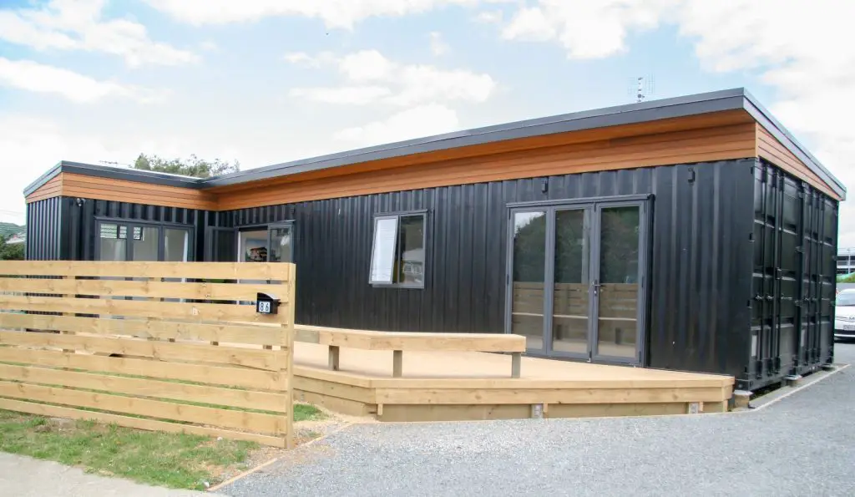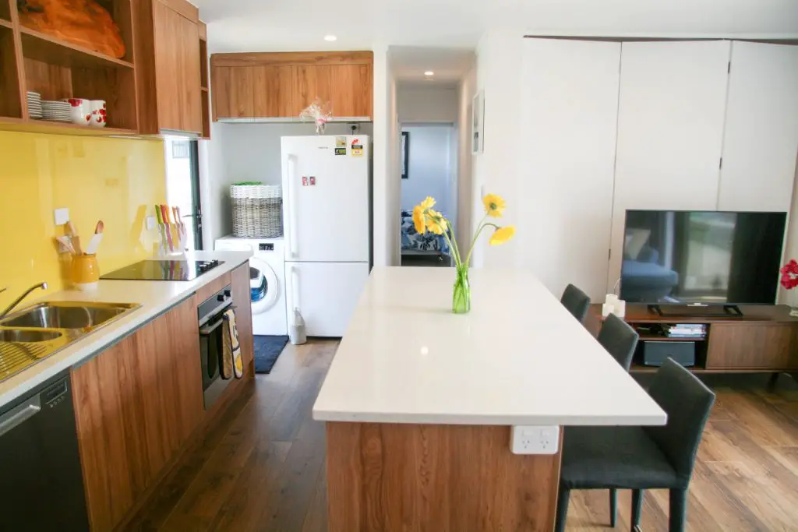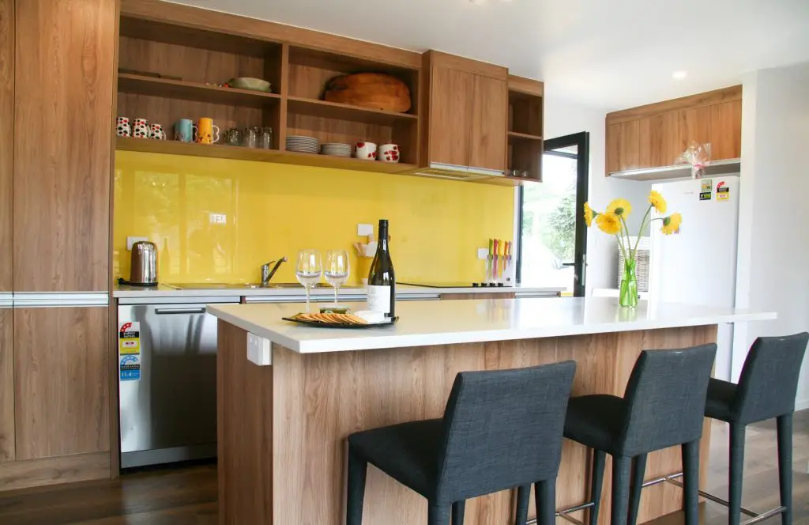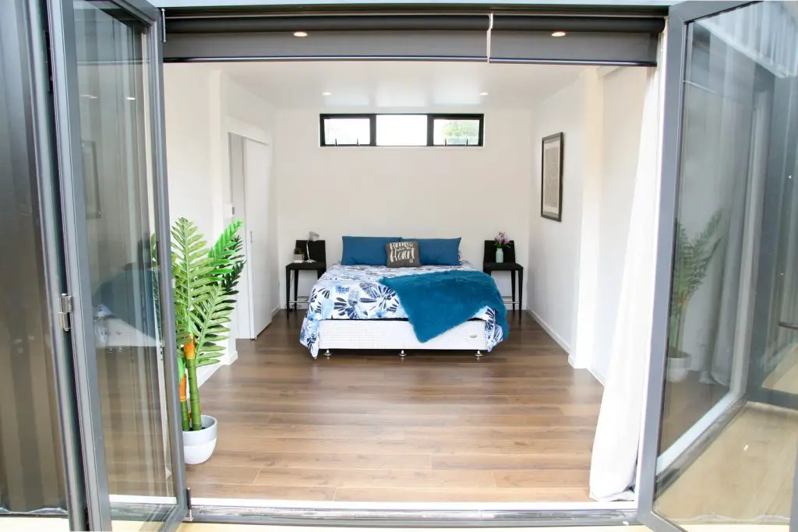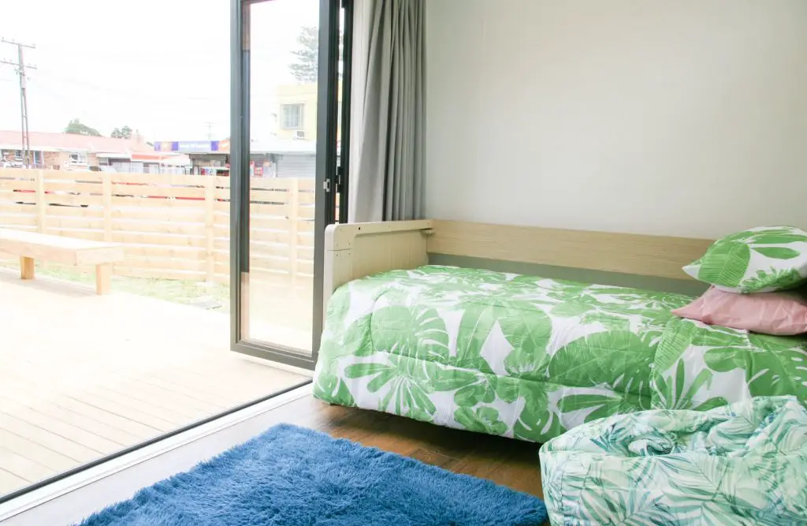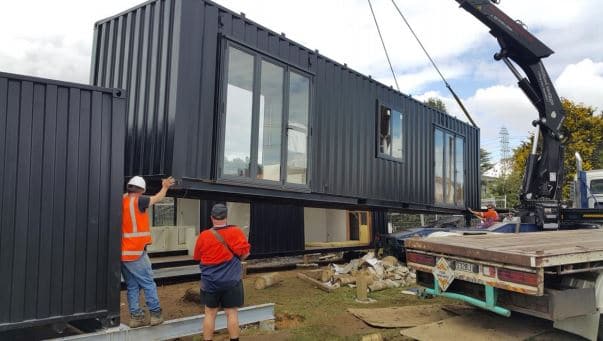Hi everybody ?
We continue to discover for you. Our container house on today’s tour is from New Zealand.
A family of four wanted to use their existing location to create a home for themselves. They were working with a set area of space on the front of the property. The main goal was to build a sustainable, innovative home at an affordable price. They met with IQ Container Homes and decided on their Paihia model.
This model includes 3 x 40 ft. high cube shipping containers consisting of 2 baths, 3 main bedrooms, a fourth bedroom, that when not in use, can be opened up to create more space in the open living/dining/kitchen area. There are many benefits to using prefabricated construction.
Having a container home constructed at a central depot lessens travel time, has environmental benefits from fewer trucks on the road, and minimizes cost for builders, subcontractors, fuel, and delivery. There are also benefits for the construction company itself with downtime reduced, efficiency increased due to several projects being undertaken at the same time, and health and safety can be monitored.
The structure includes single trip corten steel shipping containers. These were manufactured in China, shipped to New Zealand, and then transformed by the team at IQ into this beautiful home. This is the perfect material to work with because corten steel is a weathering steel commonly used in bridges due to its durable nature. Together with a specialist paint system, these containers should exceed the minimum 50 year durability code set by building codes.
The majority of the home’s elements were assembled offsite. The fitted out 3x 40’high cube containers were delivered individually by a standard container Hiab truck and placed directly onto the pre-prepared pile foundations. Twist lock mechanisms were used to secure the containers to the foundations and the joins were weatherproofed and external roof installed once onsite. They waited to do touch up joining the units, mono-pitch roof, and internal flooring at the site to provide a quality finish. A large public sewer line ran diagonally under the site meaning a traditional concrete slab foundation was not viable. In place of the slab, they went with a minimal pile foundation allowing for the waste pipe to be bridged.
Contractor: IQ Container Homes Ltd
Architect / Designer: Pure Architecture / IQ Container Homes
Structural Engineer: ACH Consulting
Builder / Contractor: Lanmak Limited
Location: Mangere East, Auckland
Approximate Time scale of project (months):
6 months to build, 12 months all up due to consenting issues and setbacks Approximate Cost of project (to the nearest $50k in New Zealand dollars) excluding GST:
$260k excluding site work, $360k inc drawings, council fees, foundations, decking, services connection/provision etc
Living in a Container explores projects made with shipping containers around the world and shares them for you.
Don’t forget to take a look at the structures made with other amazing shipping containers on our site!
We invite you to send in your story and container homes photos too so we can re-share and inspire others towards a simple life too. Thank you!
You can share this using the link and social media re-share buttons below. Thanks!
» Follow Living in a Container on Social Media for regular shipping container house updates here «
