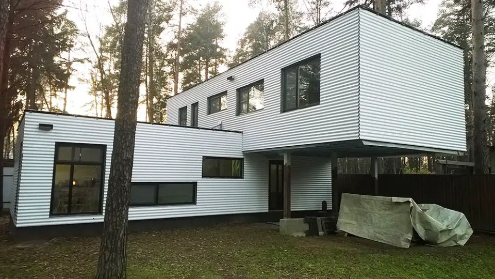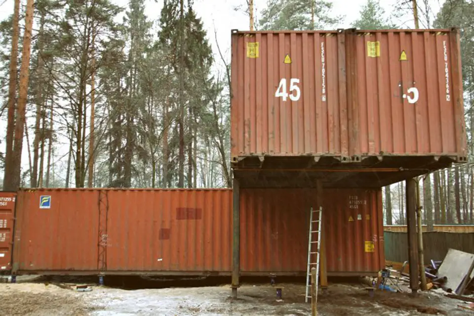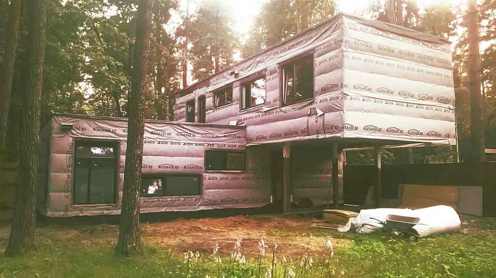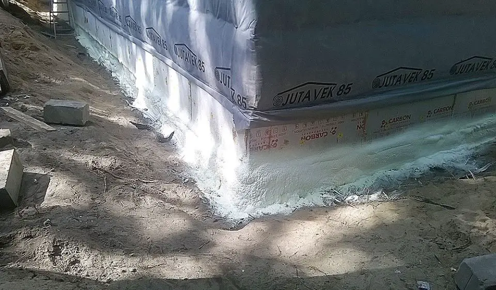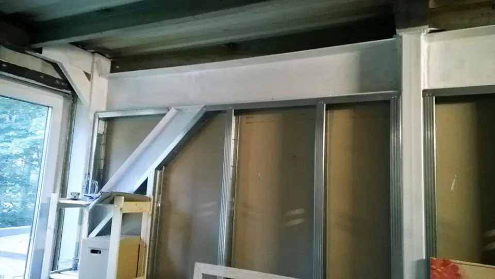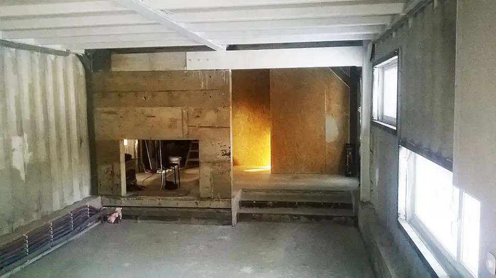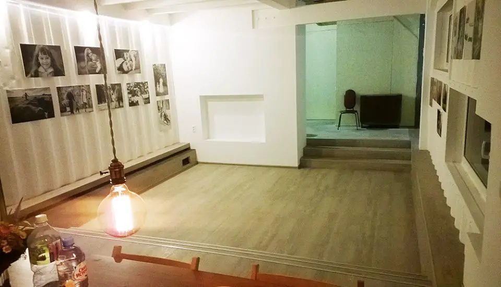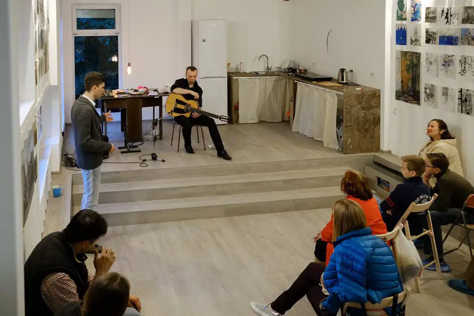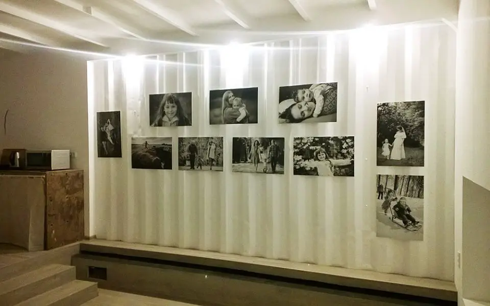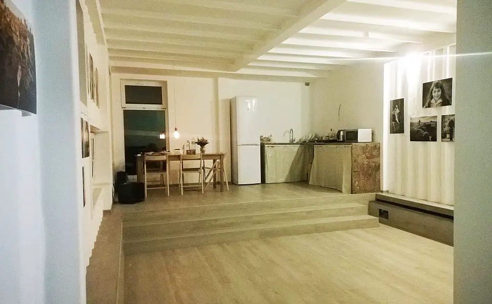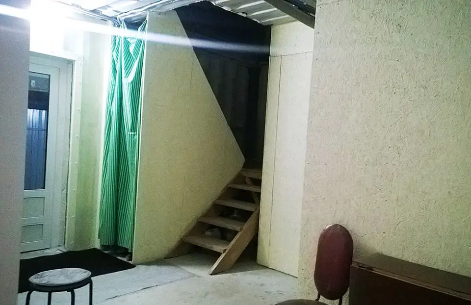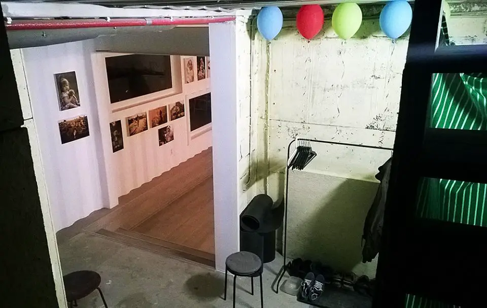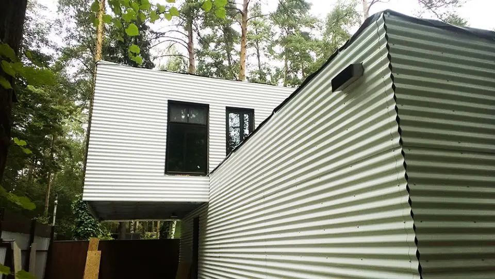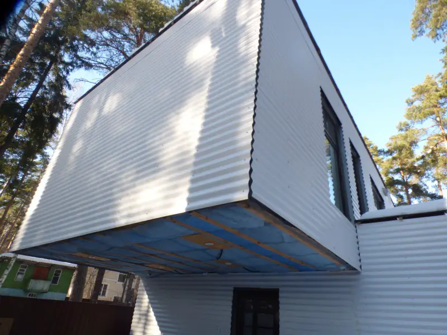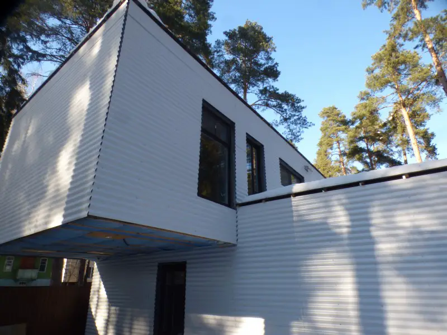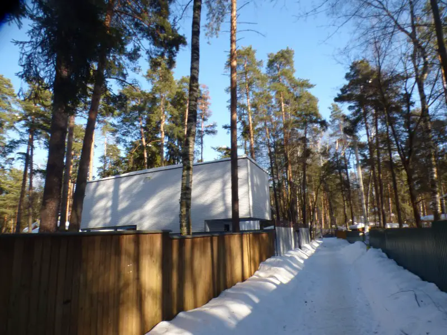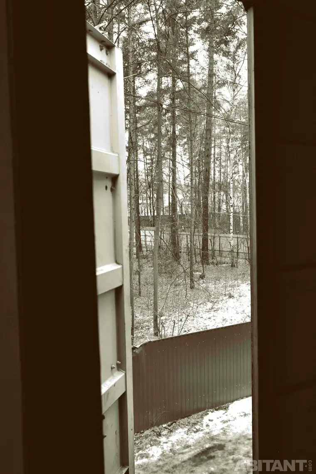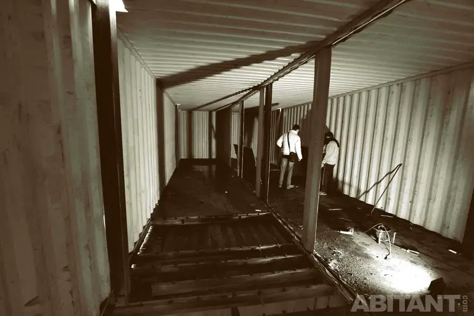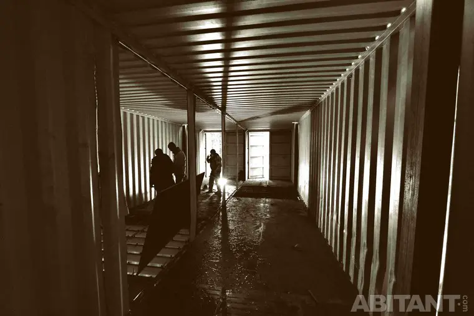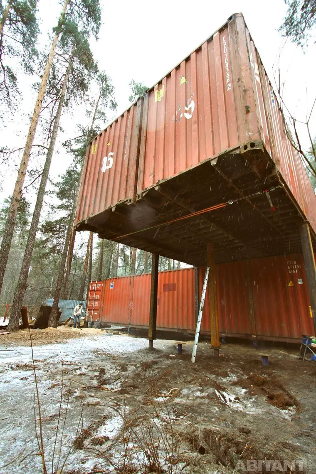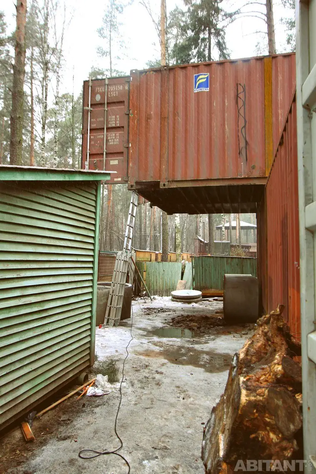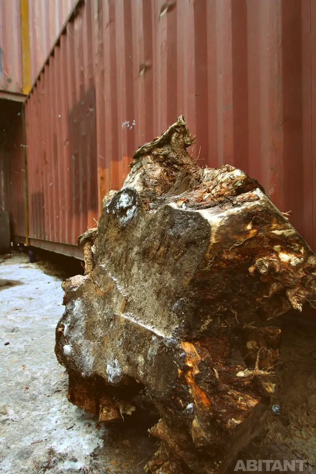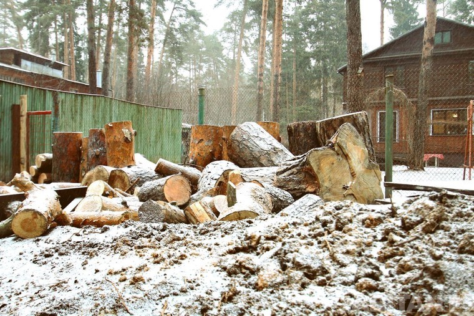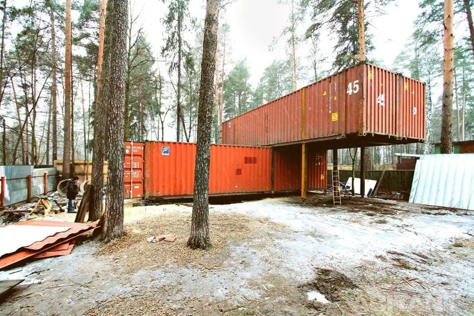Hi everybody
Today we will show you container house from Moscow, Russia.
An interesting object has appeared in the near Moscow region – a private house built from 40-foot shipping containers. It is hidden from prying eyes by tall trees, and only friends and acquaintances of the owner of this house can appreciate all its advantages.
The owner is a young musician named Yuri, with whom we had a chance to meet, talk and interview for our portal.
How did the idea to build a container house come about?
Why containers? – it is almost impossible to answer this seemingly simple question in one or two sentences. In my case, there were practically no other alternatives, so that in a short period of time, in winter, on a small plot of land, and even with insufficient construction experience, an individual dwelling house was erected.
Yes, this is a house for permanent residence (permanent residence), which is strikingly different from a summer residence. As a result, it was necessary to get a kind of separately located “apartment in nature” and exclude the possibility of any fatal mistakes in the construction process that would make living in the future house impossible.
In addition, a sea container is, after all, a factory product, with ideal geometry, precisely maintained dimensions, verified to tenths of a millimeter. It was only necessary to precisely connect these boxes and already work with the finished form – to strengthen the entire structure, sheathe the outside, come up with an interior.
Did you complete the project yourself?
I do not have any formal architectural or engineering background. Of course, all the critical structural elements of my house have been calculated and tested by third-party professional developers. I drew these nodes with a pencil on a sheet of paper and sent them for calculation.
Thus, I never had a holistic architectural design. There was only a general sketch and hundreds of individual elements of the future building. All this was drawn in pencil, on paper.
In part, the “project” resembled a “jazz” musical score, in which there is only melody and chords, and everything else is added brick by brick by the musicians themselves, guided by generally accepted rules and musical technique. Naturally, in my case, these were SNiPs, albums of technical solutions and other building standards.
Where is the house?
The house is located very well for permanent residence. In fact, it turned out that I live in a forest, but only a 5-minute walk from the functional infrastructure of the nearby city, and also, literally a couple of hundred meters from the intercitytransport hub connecting with the capital. For me, as a musician who is constantly on the road, this has always been a vital necessity, as well as for many others.
Are there any analogues to your home in Russia?
I dare to suggest that I have the only house in Russia made of sea containers, built according to “French” technology, but with a Russian margin of thermal protection and strength. In addition, the roots of the architectural concept of the house grow from the experience of the German Bauhaus school and Soviet constructivism. All these traditions now permeate the container house through and through, and there is not a single detail in it that would be invented from scratch.
As for my personal contribution, this is just the idea of two perpendicularly spaced volumes that form the “box” of the house.
Are you familiar with foreign experience in building similar houses?
With regard to the construction of houses from containers, even foreign construction experience is small. There are two main categories of such buildings. The first is British technology. This is when the outside of the containers remain “as is”, and inside, almost immediately, finishing is carried out, which includes insulation, and the wiring of engineering communications, and everything else. It is an ultra-fast, convenient and extremely economical way of building.
However, my home is in Russia, and here in winter the temperature often drops to -30 °C and even lower. The most important part of the design process was the heat calculation, which showed that in my conditions a thick layer of insulation is needed in the structures of the walls, floor and roof. It was impossible to do with heat-insulating material 5-10 cm in size, insulating the house from the inside, but an increase in its thickness would “eat up” a lot of useful volume, making the house unsuitable for living.
Therefore, I settled on the “French” technology of outdoor insulation to make the house more consistent with our harsh climatic conditions.
Oddly enough, the method of construction I have chosen is called “French”, but only by superiority in its application. When building “British” container houses, despite the speed, convenience and extreme efficiency, the entire construction process requires maximum pedantry, absolute orderliness of actions. Otherwise, for example, due to random holes in the vapor barrier layer, problems will begin in the finished house with the appearance of condensation and corrosion of the enclosing steel structures.
With regard to “French” technology, everything is simpler. In this case, external insulation and a ventilation facade are arranged, insensitive to the quality of vapor barrier, density and vapor permeability of the insulation. In addition, almost the entire construction process can be divided into stages at your own discretion, and their sequence can be changed.
In container construction, there is an unshakable rule – insulation is done only from the inside or only from the outside. You cannot insulate the container a little on both sides. In no case should metal walls be in the thickness of the insulation, because they will fall into the “dew point”. And moisture is the main enemy of metal, it will constantly oxidize and eventually rust.
The building base of the house is made of sheet steel. How does steam and gas exchange occur in the house?
Each room has a place for the installation of an individual supply and exhaust “recuperator”, with the ability to adjust the temperature in each separate room. But at the moment, I use the micro-ventilation system provided in all windows of the house. The last solution is as old as the world, but is still spelled out in Russian SNiPs and is applied everywhere. And since I do not have a busy street under my windows, I completely manage with the old system.
What is the concept of interior design?
When developing the concept, both the exterior and the interior, I was guided by Soviet constructivism, passed through the prism of ideas about the comfort and rationalism of the Bauhaus school. Here the manufacturability of the construction process intersected with the ease of use of the habitable space of the house and all its components. For example, utilities are hidden in walls and partitions. However, from the standpoint of ease of maintenance, hollow walls and engineering channels allow easy access and perform the necessary manipulations.
Constructivism dictates the “honesty” of architecture, and here, in any part of the room, you can see overt structural elements that at the same time perform a decorative function. Metal channels on the ceiling, ribbed container walls, a central support beam – all of this is openly displayed in the interior of the container house. In fact, this is an analogy to traditional stucco or carved decorative elements, embodied in such an unusual and slightly brutal way. In addition, this approach to the organization of the interior has brought certain cost savings.
Who helped build the house?
Even during the calculations, I relied on modern technologies and did not plan to build a house on my own. But, unfortunately, almost all the work had to be done by hand. Inspiration and faith in the result were of great help.
For the first time in my life I had to pick up an angle grinder (the so-called “grinder”), master electric arc welding, the crafts of a carpenter, a plumber and many, many others. To do the job correctly, usually in front of me I always kept sheets with printed instructions, SNiPs.
How much did the construction cost?
As for the total amount of building a house, here you need to take into account that almost everything was built by hand. More than 90% of the costs were the cost of the materials themselves, the rest was the payment for any additional work and delivery. Whatever the house is built from, high-quality materials and engineering equipment cannot be cheap. All expenses from the purchase of containers, the supply of communications and to the completion of the construction of the house amounted to about 3.8 million rubles ( aprox. 52.000 USD ), “plus” hand-made work.
Where did you manage to buy containers and how much did they cost?
A rather funny story is connected with the purchase of shipping containers. It was like an episode from a movie about modern gangsters, with a good denouement.
Imagine a huge, semi-abandoned and deserted container port. You are met by two Koreans in black suits, with a suitcase. You transfer on demand to their car and ride with them among the container wrecks in a completely incomprehensible direction, in tense silence. In addition, they take money from you in cash, just from hand to hand and answer in the affirmative that “tomorrow you will have the goods.” Oddly enough, but on the specified day, the containers were indeed delivered to me at the site. Everything went well.
In fact, the place where the containers were bought is called the Kuryanovo port, and it is located in the south-east of the capital. The cost of one container at the time of purchase was 85 thousand rubles (aprox. 1150 USD ) excluding delivery.
Are the land and the container house your property?
And the land and building materials, down to every screw, were sought and purchased from a “blank slate”. Absolutely nothing was given for free.
How many people is the house designed for?
The house has an area of 123 m2 , two living rooms, two bathrooms, an office, an entrance hall and a spacious kitchen-living room. In fact, this is a home for a young family with one child. Adult family members prefer to work remotely in their office without leaving home. In addition, the embodied idea of constructivism makes it possible to arrange additional spaces: an exploited roof 35 m2 and 75 m2 , as well as a winter veranda of about 38 m2 . The overhanging second floor from the front side allows it to be used for parking in bad weather.
How is life in a container house?
For two years now, everyday life has been slowly improving in the house. After all, this building was an alternative to a city apartment for its creator, it became the only place to live. The energy efficiency of the home has proven to be of great help. Taking into account permanent residence, the absolute energy consumption for lighting, cooking and heating with electricity amounted to 38 thousand rubles (aprox. 510 USD ) in year.
BUILD YOUR OWN SHIPPING CONTAINER HOME STEP BY STEP COMPREHENSIVE GUIDE
Living in a Container explores all the container houses in the world for your valuable readers and shares them for your ideas.
Don’t forget to take a look at the structures made with other amazing containers on our site!
We invite you to send in your story and tiny home photos too so we can re-share and inspire others towards a simple life too. Thank you!
You can share this using the e-mail and social media re-share buttons below. Thanks!
» Follow Living in a Container on Social Media for regular shipping container house updates here «
SOURCE : Ardexpert
