Container home design embodies innovation and sustainability, marking a thrilling shift in architectural practices. These homes are crafted from shipping containers, which are being repurposed to create affordable, durable, and stylish living spaces.
As the tiny house movement gains momentum, container homes have emerged as a popular choice for their cost-effective nature and their lesser environmental impact.
Their versatility allows for a myriad of designs, from simple one-container studios to elaborate multi-story houses, making them appealing for a diverse range of uses and styles.
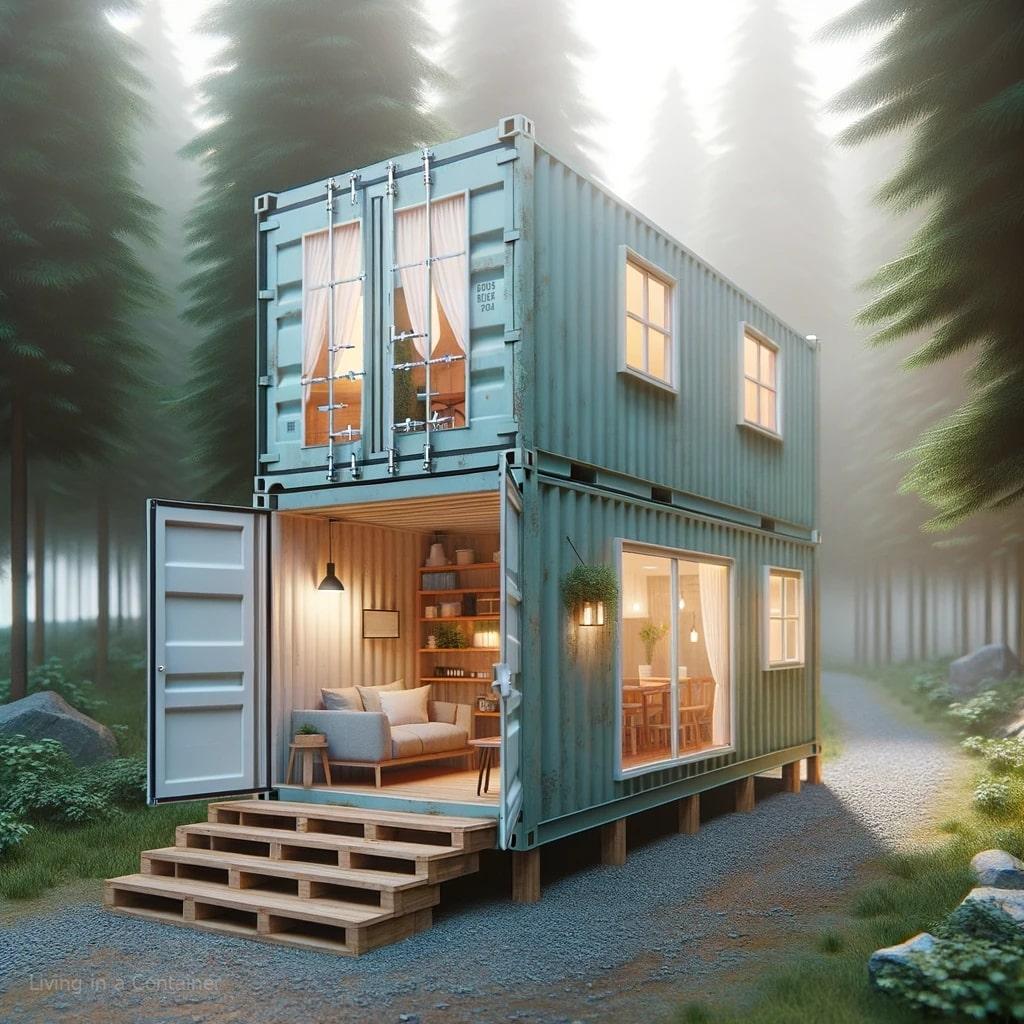
The adaptability of shipping containers to be modified and customized lends itself to an endless array of architectural design techniques.
From the integration with the environment to planning layouts that maximize space, the design fundamentals of container homes are as varied as traditional construction.
They provoke architects and homeowners alike to think outside the box—pun intended—when it comes to aesthetics and functionality.
Considering legal considerations such as zoning laws and engaging with frequently asked questions early on is crucial for aspiring container homeowners to ensure their project’s success.
Key Takeaways
- Container homes offer an affordable and sustainable option for modern living.
- Customization options for shipping container homes are as vast as traditional housing.
- Proper planning regarding legalities and design principles is key to building a successful container home.
Understanding Container Homes
Container homes are revolutionizing the housing industry with their eco-friendly appeal and affordability. They offer a sustainable living solution by repurposing shipping containers into innovative residential spaces.
History and Basics
Container homes have a fascinating history, initially serving as a novel idea to reuse surplus shipping containers for housing. Over the years, they’ve transformed from a niche curiosity to a widely-accepted housing option, appreciated for both their durability and adaptability.
A shipping container typically comes in sizes of 20 feet by 8 feet or 40 feet by 8 feet, providing a compact foundation for the construction of container homes. These dimensions create a predictable structure that can be used alone or combined for larger spaces.
- 20-foot container: Offers 160 square feet of space
- 40-foot container: Provides 320 square feet of space
The standardization of container sizes ensures that container homes can be designed and planned with a high degree of accuracy and efficiency.
Benefits of Container Homes
Container homes are not only a trend; they are a testament to the innovative use of materials in architecture. Here are compelling reasons why they are gaining popularity:
- Eco-friendly: They reuse shipping containers, hence reduce waste.
- Affordable: Often less expensive than traditional construction.
- Durable: Made of steel, designed to withstand harsh conditions.
- Sustainable living: Encourage a minimalist lifestyle and lower carbon footprint.
Their unique blend of affordability and sustainability is exciting for homebuyers looking for eco-friendly options within a reasonable budget. Additionally, the solid structure of shipping containers makes the homes incredibly durable, capable of withstanding weather extremes that other forms of lightweight construction may not endure. Thus, they position themselves as a resilient alternative in the pursuit of sustainable living.
Design Fundamentals
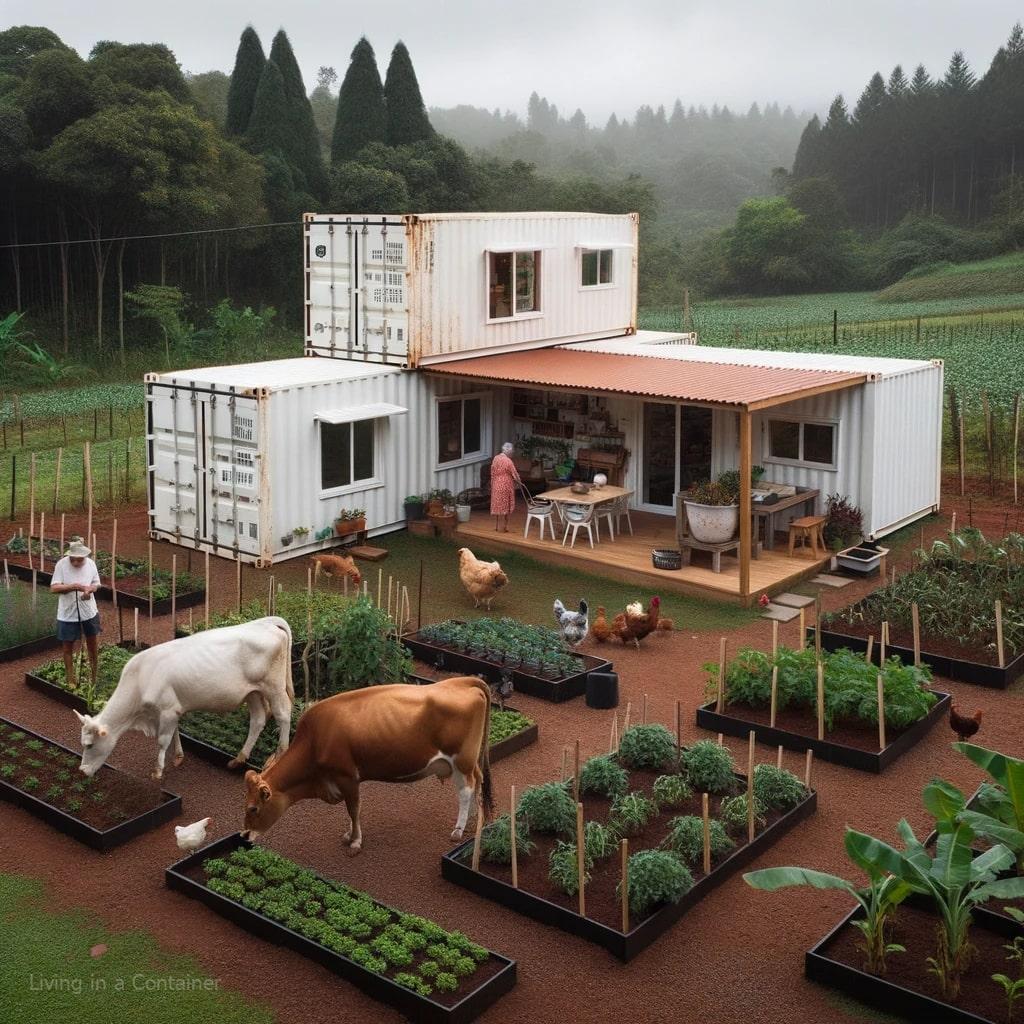
The transformative power of shipping container homes lies in their versatility that ranges from compact offices to spacious in-law suites. These upcycled containers not only offer a sustainable choice in construction materials but also allow for creativity in design, whether stacking multiple containers or opting for a single-unit guest house.
Types of Container Homes
Single-Unit Designs: Often compact and efficient, single-unit container homes maximize a small footprint, typically relying on a 20-foot or 40-foot layout. A single container can quickly be converted into a self-contained office or cozy guest house, boasting all necessary amenities within a condensed area.
Multi-Unit Constructions: For those who crave more space, shipping containers can be stacked or placed side by side to create larger dwellings. This method allows for the design of extensive in-law suites and expansive living quarters, showing just how stackable and versatile these structures can be.
Choosing the Right Containers
Quality and Condition: Selecting the right shipping containers is fundamental. One must ensure they are structurally sound. Upcycled containers are an eco-friendly option, but they must be thoroughly inspected for any signs of wear or damage that could affect their integrity and safety.
Size and Type: Whether one is aiming for a minimalistic office or a multi-story residential home, understanding the standard sizing – typically either 20 or 40 feet in length – is crucial. Also, high cube shipping containers offer additional height, making them ideal for constructing spaces with a more open feel.
When mapping out the layout, individuals must consider these dimensions to ensure that their container home meets their expectations and fulfills their spatial requirements.
Planning Your Container Home
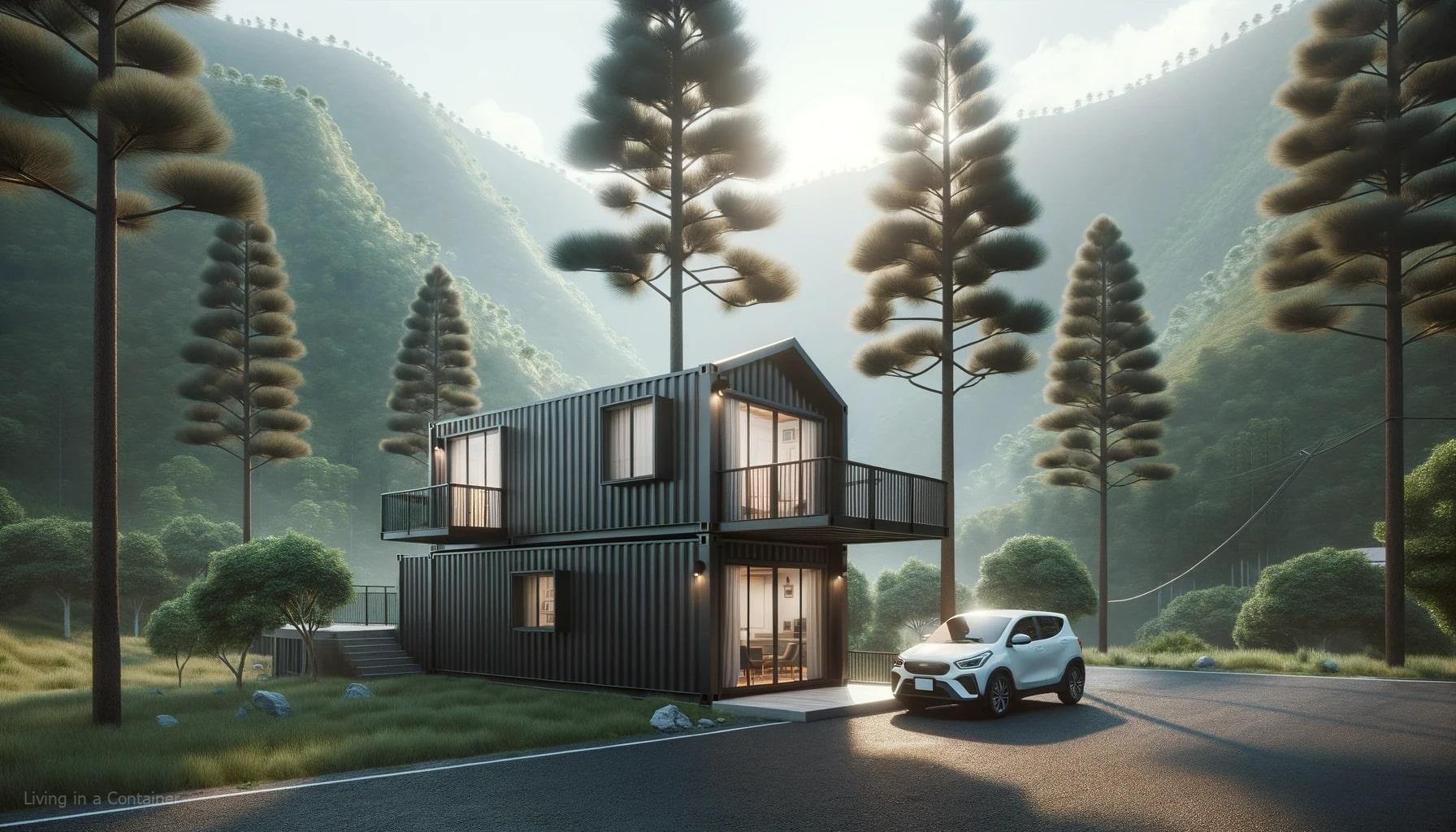
When envisioning a container house, one must consider the creative use of space and modern amenities. The goal is to maximize comfort while adhering to the unique dimensions of a shipping container. Choosing a practical floor plan and ensuring the living space meets your needs are crucial steps.
Selecting a Floor Plan
A variety of floor plans are available, ranging from simple one-bedroom layouts to more spacious multi-bedroom configurations. Single-container homes often boast an open floor plan, creating a sense of spaciousness.
For larger families, combining multiple containers might be necessary. It’s essential to plan for each area of the home, from the living space to the dining area, ensuring the final design is both functional and appealing.
- Living Space: Typically utilizes an open floor plan for a seamless flow.
- Bedrooms: Consider incorporating an ensuite bathroom to enhance privacy.
- Kitchen: A galley kitchen is a smart choice for its efficient use of space.
Designing for Comfort
Creating a comfortable container home involves more than just aesthetics; it involves thoughtful design and positioning to maximize natural light and ensure good insulation.
Windows and skylights can transform a container home, flooding the interior with sunlight and reducing the need for artificial lighting.
Modern fixtures and energy-efficient appliances can add a touch of luxury to the compact space.
- Temperature Control: Proper insulation is vital for maintaining a comfortable indoor temperature.
- Natural Light: Strategically placed windows add light and help regulate the home’s climate.
- Bathrooms: Sleek, modern fixtures in bathrooms can make the space feel luxurious despite its size.
Each choice in the planning phase contributes to the overall ambiance and functionality of the container home, ensuring it’s a place one would be thrilled to live in.
Architectural Design Techniques
When it comes to creating a shipping container home, the blend of modern style with functional space optimization can yield astonishing results. Architects utilize various techniques to echo a minimalist ethos while supporting modern living demands.
Incorporating Modern Style
In the realm of shipping container homes, architects have turned industrial materials into chic living spaces. They embrace a minimalist approach, choosing clean lines and a monochrome color palette to accentuate the modern style.
Glass features and natural light are favored to create a sense of openness and connection with the outdoors. Designers may incorporate textures like wood or metal to add warmth and maintain the industrial aesthetic without compromising the sleek look.
Optimizing Space through Design
Despite their compact nature, shipping containers present vast opportunities for space optimization. Architects often employ innovative multi-functional furniture, such as built-in benches that transform into storage or beds.
For those looking to combine living and office space within a tiny home, strategic design is key. Lofts or mezzanine levels are constructed to maximize vertical space, offering separate areas for work and relaxation.
To further enhance spatial efficiency, sliding doors or convertible walls open up rooms or enclose them as needed.
Construction and Modification
Constructing a container home is an exciting endeavor, blending DIY ingenuity with architectural creativity. Equally thrilling is the process of modifying shipping containers, transforming them from simple steel boxes into customized, stylish living spaces.
Working with Building Blocks
When working with shipping containers as building blocks, it’s essential to select the right sizes and types for your DIY container home project.
High cube containers, offering 20 to 40 feet in length, are commonly chosen for their additional height, accommodating standard residential insulation and ceiling preferences.
Key steps in the process typically involve cutting openings for doors and windows, and welding necessary reinforcements. Designs must smartly incorporate each container’s inherent long, narrow shape to maximize space efficiency.
Ensuring Structural Integrity
Maintaining a container home’s structural integrity is at the core of construction. Containers are designed to be stacked, which means they have a strong load-bearing capacity at the corners but require careful modification.
When containers are cut to create openings, it’s crucial to install additional supports to compensate for the lost strength. Welding plays a critical role in this, firmly securing joints and ensuring that the new additions or modifications don’t compromise the home’s durability.
Proper understanding and execution of these steps ensure a safe and sturdy container home that can withstand the elements and the test of time.
Customization and Aesthetics
Container homes offer endless possibilities for customization, allowing homeowners to express their personal style both inside and out. Whether nestled in the scenic backdrop of Colorado’s mountains or perched in the rugged desert terrain of Joshua Tree, they can reflect modern living aesthetics while making the most of the views.
Exterior Design Options
One can opt for a sleek, industrial look with the original steel exterior or choose to clad the container in various materials for a different vibe. Bold color choices can transform a container home’s exterior, with options ranging from earthy hues that blend seamlessly with the mountain views to vibrant shades that stand out in the desert landscape.
Incorporating a rooftop deck is a fantastic way to elevate a container home’s design, quite literally. Not only does it add additional living space, but it also provides an unrivaled platform for soaking in the surrounding nature. Imagine a deck with panoramic views of Joshua Tree or a cozy perch amidst the Rockies—it’s the stuff of modern living dreams.
Interior Styling and Decor
Inside, the use of shiplap on walls can infuse a touch of rustic charm, softening the industrial edges of a container home. Furnishings should complement the home’s unique character, with a mix of modern and vintage pieces that add warmth and texture to the space.
For those who adore minimalist decor, a container home’s interior presents a clean canvas for understated elegance. Strategic use of color and decor can highlight the architectural elements of a container home, while floor-to-ceiling windows can frame the rugged beauty of mountain views outside.
Integration with the Environment
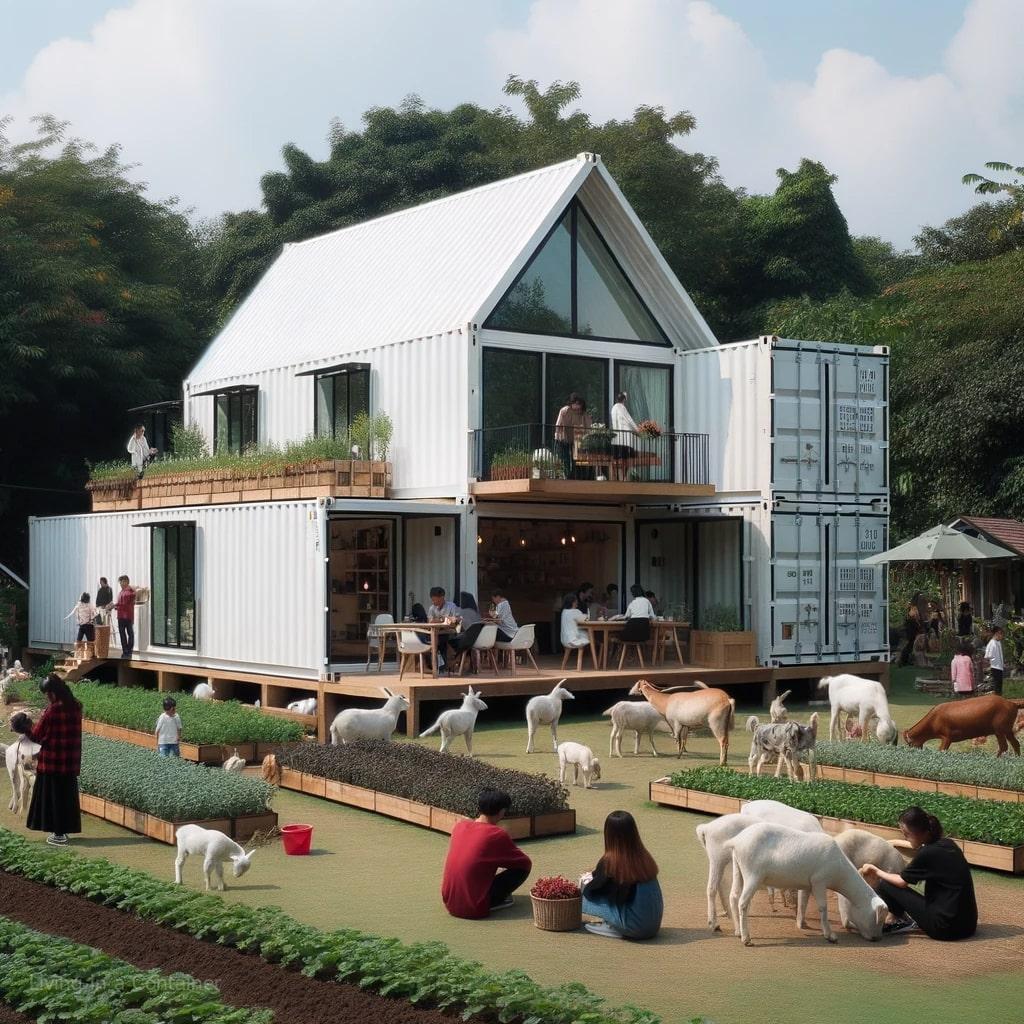
Container house design not only offers a unique living space but also presents an opportunity for inhabitants to foster a more sustainable lifestyle. Emphasizing ecological harmony, these homes are tailor-made for those wishing to reduce their environmental footprint and engage with the outdoors more intimately.
Embracing Eco-Friendly Solutions
Container homes set the stage for sustainable living by integrating features such as composting toilets and systems that utilize natural light effectively, thereby reducing electricity usage.
Eco-friendly living practices in container homes often include the installation of solar panels and rainwater harvesting systems, which support the household’s energy and water needs in a manner that respects the surrounding environment.
A particularly inspiring example of a container home that has embodied these principles can be found in a design that gained attention for its innovative use of space and sustainability Modern Shipping Container House Design: A Cozy 2-Bedroom.
Landscape and Outdoor Living
The design of container homes often extends beyond the confines of the interior, embracing the surrounding landscape to enhance outdoor living.
Strategic placement of decks, patios, and large windows help blur the lines between inside and outside, encouraging residents to step out and engage with nature.
For example, a container home design recognized for its intelligent blend of style and integration with the environment showcases how these structures can exist in harmony with their surroundings, promoting a comfortable and stylish outdoor living experience Container House Design: A Perfect Blend of Style, Innovation, and ….
Utilization and Versatility
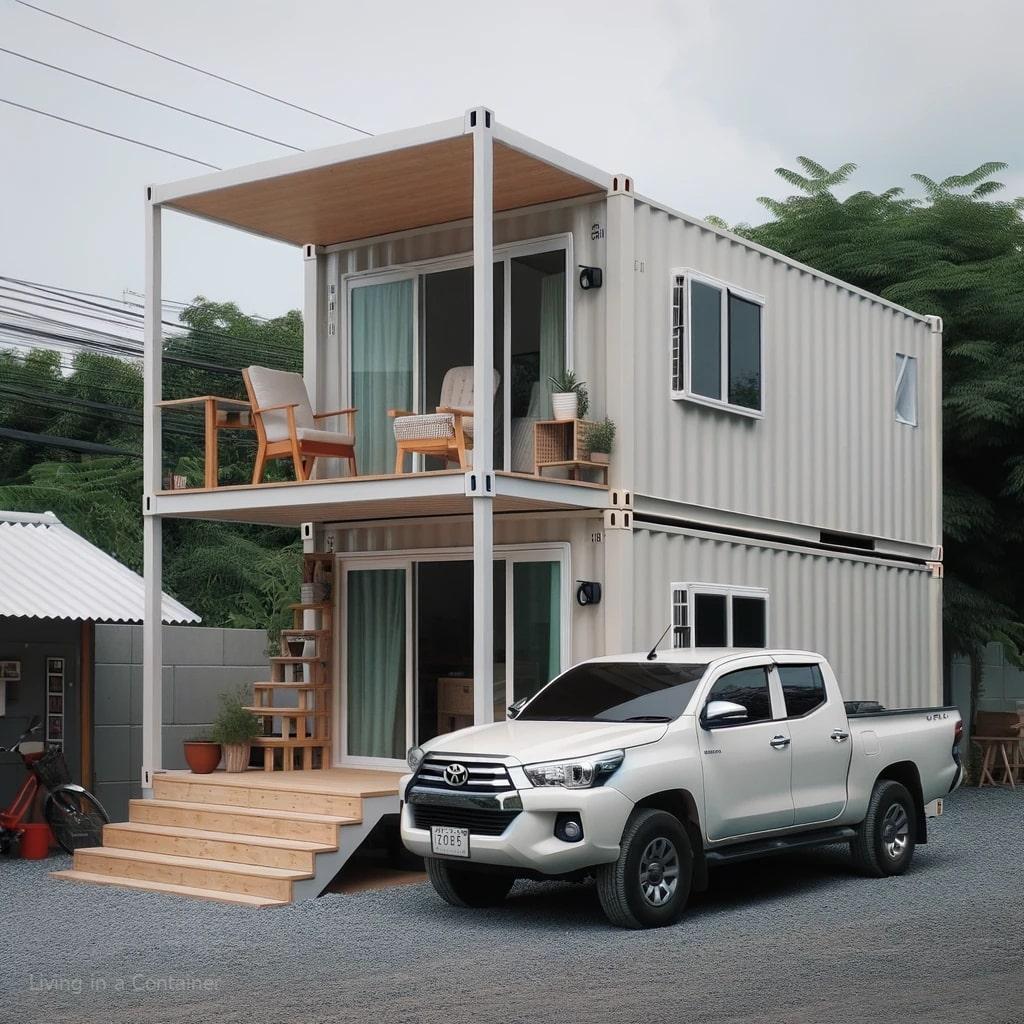
Container homes are a marvel in the efficient use of space, offering versatility that excites both residential and commercial realms. They embody adaptability, whether it’s transforming a compact area into a living space or scaling up to an office complex.
Creating Multi-Purpose Spaces
They truly shine when it comes to Creating Multi-Purpose Spaces. With innovative design, a single container can serve as a chic living space by day and transform into a cozy guest house by night. The industrial aesthetic of these structures adds character, while foldable and sliding partitions ensure each section is both distinct and multifunctional.
- Living Area
- Sofa converts into a bed
- Fold-down desk for a home office
- Kitchen/Dining
- Retractable table for dining or workspace
- Appliances integrated into the walls
- Sleeping Quarters
- Murphy beds to maximize floor space
- Built-in closets for efficient storage
From Homes to Commercial Spaces
The leap From Homes to Commercial Spaces is easily achieved with container design. Container homes transition naturally into bustling Airbnb rentals, attracting travelers who crave unique accommodations. Moreover, entrepreneurs can capitalize on the mobility and modularity of containers for pop-up office spaces or retail outlets that exhibit the ever-popular industrial aesthetic.
- Airbnb Rentals
- Customizable themes for unique stays
- Airbnb guests love the novelty and sustainability
- Office Spaces
- Open floor plans for collaborative environments
- Private offices with soundproofing for confidentiality
Each space becomes what the user needs it to be, blending form and function in exciting and innovative ways.
Notable Container Home Projects
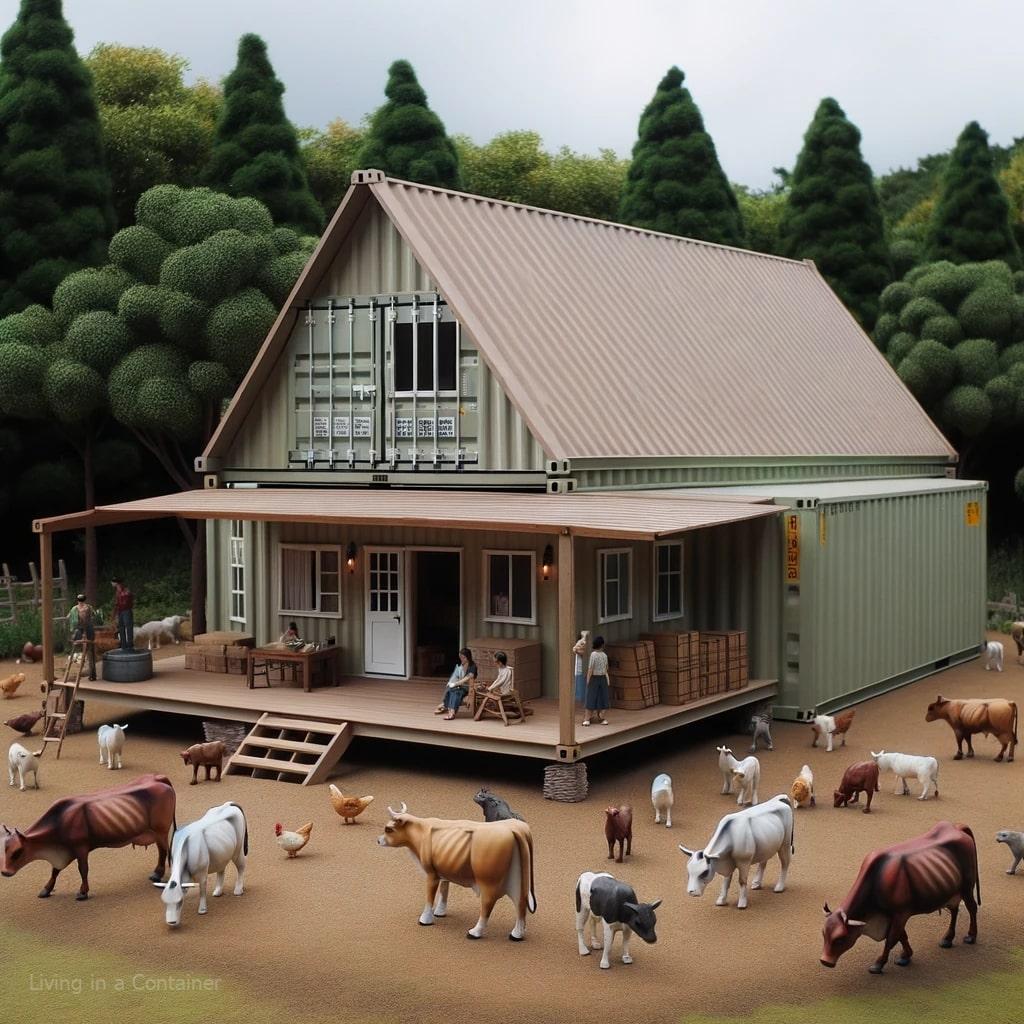
Diving into the realm of innovative housing, container homes are making waves with their blend of sustainability and modern aesthetics. Two trailblazing contributors to this exciting field are Honomobo and various creative architects who have each brought forward unique visions of container living.
Innovative Builds by Honomobo
Honomobo has redefined container homes, blending industrial vibes with modern comforts. They offer a range of modular homes, which they can deliver in just about any location, including the bustling streets of California or the expansive landscapes of Texas. Each Honomobo project is a testament to the versatility of container structures, expertly modified to suit contemporary living.
- HO3:
- A compact home design featuring a kitchen, dining area, and large windows.
- HO4:
- A spacious option, perfect for families, complete with multiple bedrooms.
Creative Designs by Architects
Architects around the globe are pushing the boundaries of container home design. Texas-based Poteet Architects transformed a container into a sustainable guest house with amenities such as a shower and air conditioning.
Meanwhile, Custom Container Living offers personalized designs, allowing homeowners to bring their unique visions to life.
Innovative companies like Backcountry Containers and Cargo Home are joining the trend, with designs such as The Helm, a two-story marvel that combines functionality with chic, industrial style.
- Luckdrops:
- Focused on studiomax living, providing eco-friendly and minimalist designs.
- Studio+:
- Bringing artful design to container living, with attention to detail and style.
Legal Considerations and Zoning
When embarking on the exciting journey of container home design, one cannot overstate the importance of navigating the legal landscape. Adherence to local zoning requirements and building codes is crucial for ensuring the seamless integration of your innovative dwelling into the chosen community.
Navigating Building Codes
Building codes serve as the backbone of safe container home construction. They ensure that container home builders adhere to standards that guarantee the structural integrity of their projects.
It’s essential for potential owners to understand that when constructing a shipping container home, the building must comply with local codes that may have specific provisions for containers.
For example, Container Home Building Codes & Permits details how each state has different requirements that must be met.
In Missouri, as with other states, the construction of a container home requires keen attention to the documentation and codes specific to that region. The shipping container home floor plans should reflect this understanding and be tailored to meet or exceed the set standards for safety and design.
Understanding the Housing Market
The housing market significantly influences what is viewed as acceptable in terms of container home designs and where they can be built. In areas where the market is open to alternative, affordable housing solutions, container homes could be a desirable option. Markets tend to adopt more lenient zoning regulations in suburban and rural areas, enabling more creative container home designs.
One should keep in mind that the housing market can also impact permit approvals. Developers interested in container construction should always conduct thorough research before purchasing land to guarantee that the locale’s regulations and market conditions align with their vision for a container home.
According to experts like those at Life Containerized, knowing the zoning laws before building can save a great deal of time and resources.
This navigational guide through legal considerations and zoning aims to establish a clear understanding for prospective builders and enthusiasts of container home design on how crucial it is to be well-informed before taking the plunge into construction.
Frequently Asked Questions
Shipping container homes offer a unique living experience with the benefits of cost-effectiveness and design flexibility. These homes provide an exciting avenue for personalizing your space and pushing the boundaries of innovative architecture.
How can I personalize my container home’s interior design for maximum comfort and style?
One can achieve a level of personalization in their container home by experimenting with various layouts, materials, and color schemes. Incorporating elements such as wood, glass, and modern furnishings can transform the industrial container into a stylish and comfortable living space.
For inspiration on creating a tailored interior, homeowners can explore detailed guides for building personalized shipping container homes.
What are the most innovative design ideas for luxury container homes this year?
The current year has seen luxury container homes adopting features such as rooftop terraces, expandable sections, and smart home technology.
Innovative designs often combine multiple containers for elaborate multistory residencies, accented with eco-friendly touches like green roofs or solar panels. Those interested in top-tier container home designs can find a wealth of cutting-edge ideas.
How many shipping containers would I need to create a spacious two-bedroom house?
A spacious two-bedroom house can typically be constructed using two to four shipping containers, depending on the desired square footage and layout complexity.
Utilizing 40-foot containers allows for a more expansive living area that can comfortably accommodate two bedrooms, a living room, and additional amenities.
For those considering such a project, information on the number of containers required for different home sizes can be useful.
Are there any companies specializing in custom container homes that can make my dream design come true?
Numerous companies have emerged that specialize in creating custom container homes tailored to clients’ preferences. These companies assist with the design process, ensuring that each home reflects the homeowner’s vision and lifestyle.
For guidance on selecting a reputable builder, individuals can review information on specialists in the field of custom container houses.
What steps are involved in building a container home on my own, and is it a practical project for a beginner?
Building a container home involves several steps, including design planning, site preparation, container modification, insulation, and interior fitting.
While it is an achievable project for those with the right skills, beginners should be aware of the complexity of tasks like welding and construction.
Comprehensive instructions for constructing a container home can be an invaluable resource for anyone considering a DIY build.
Can you really save money by choosing a container home over traditional construction, and what are the cost benefits?
Container homes are often more affordable than traditional construction due to the reduced need for raw building materials and the potential for simplifying the construction process.
The financial benefits include lower labor costs, a shortened construction timeline, and the potential for upcycling used containers.
Homebuyers can discover the economic advantages of container homes to assess potential savings.
