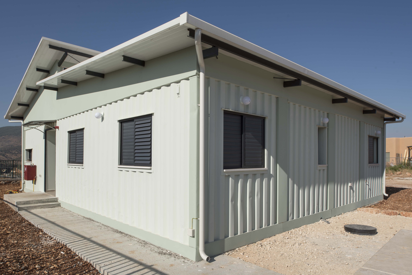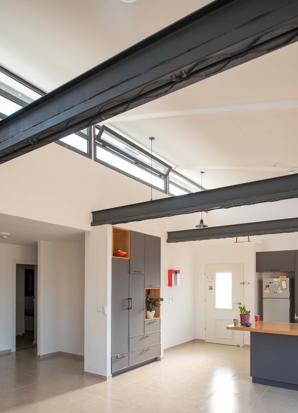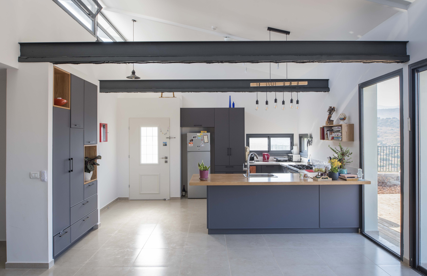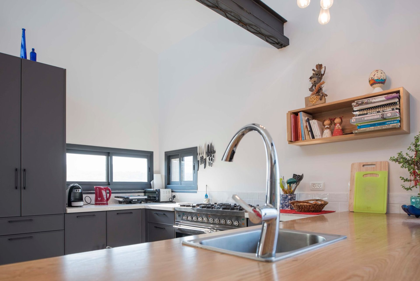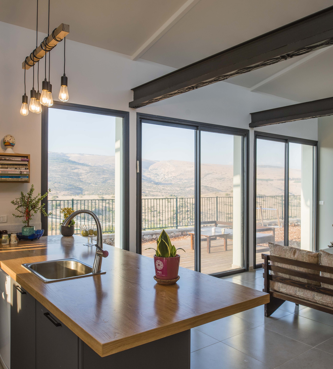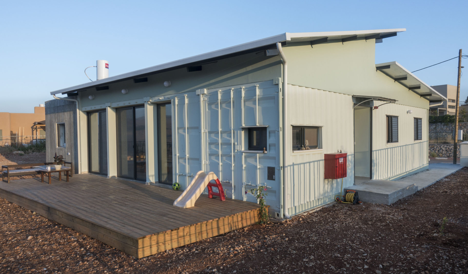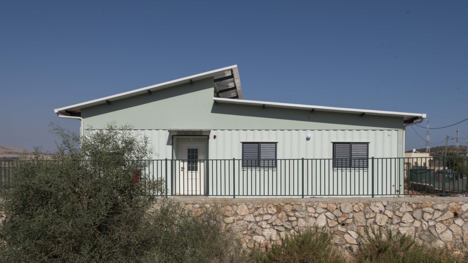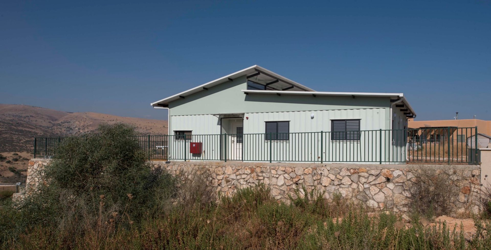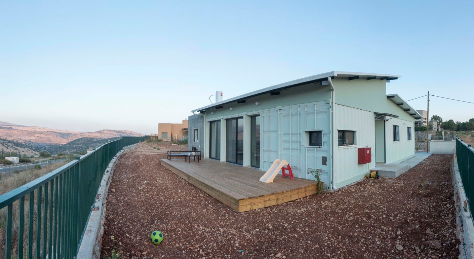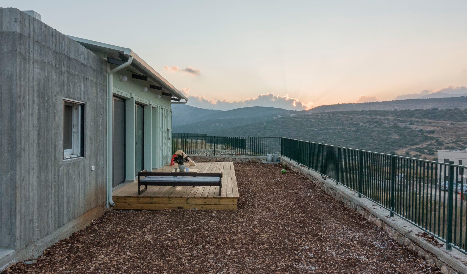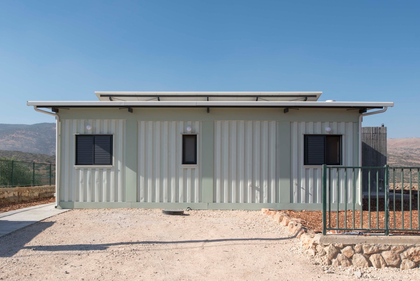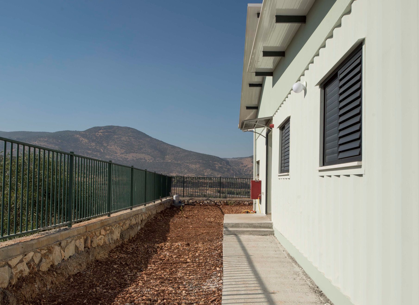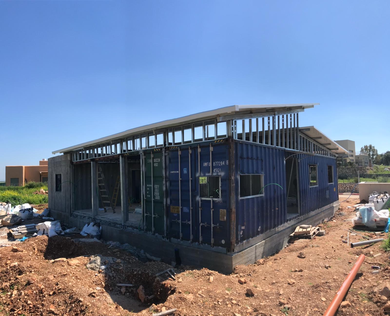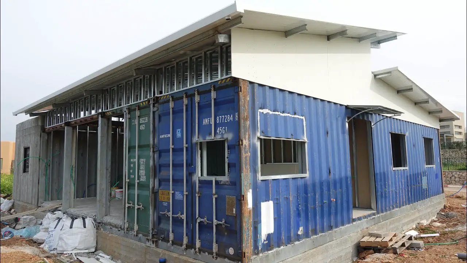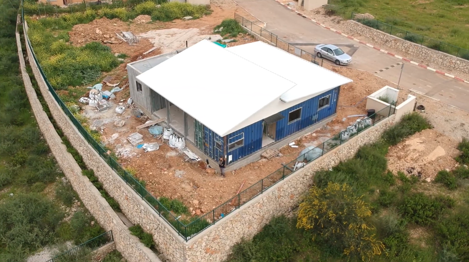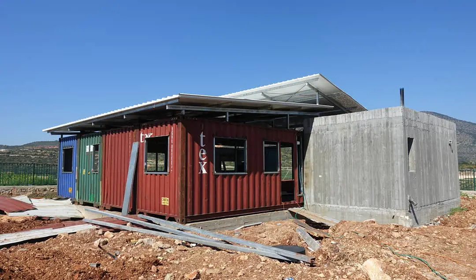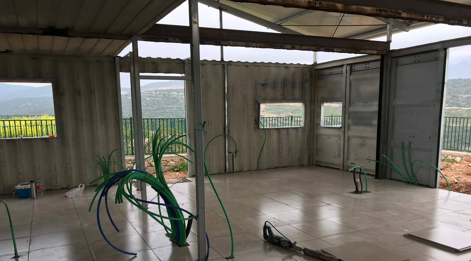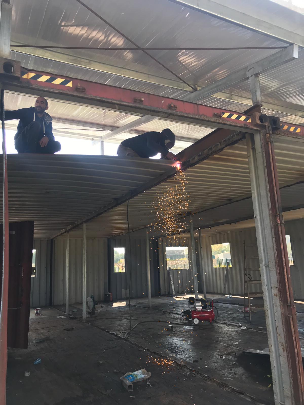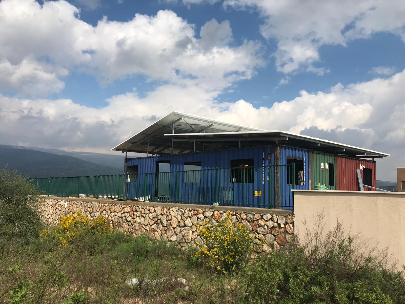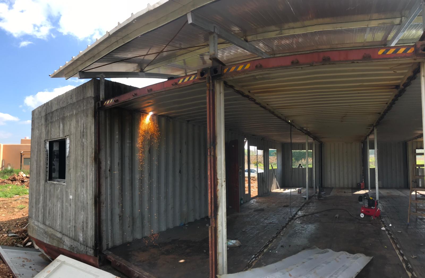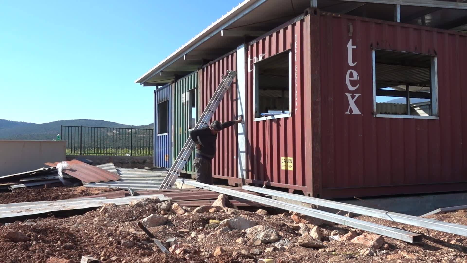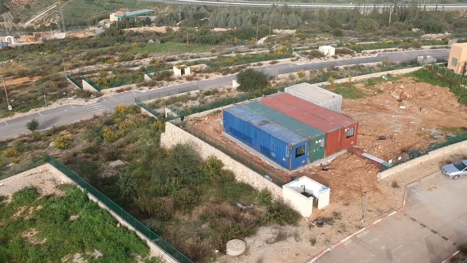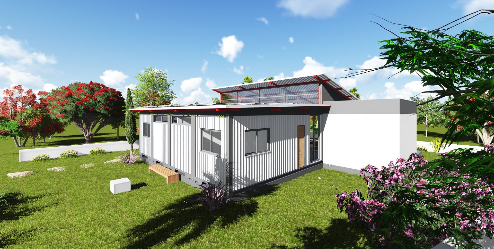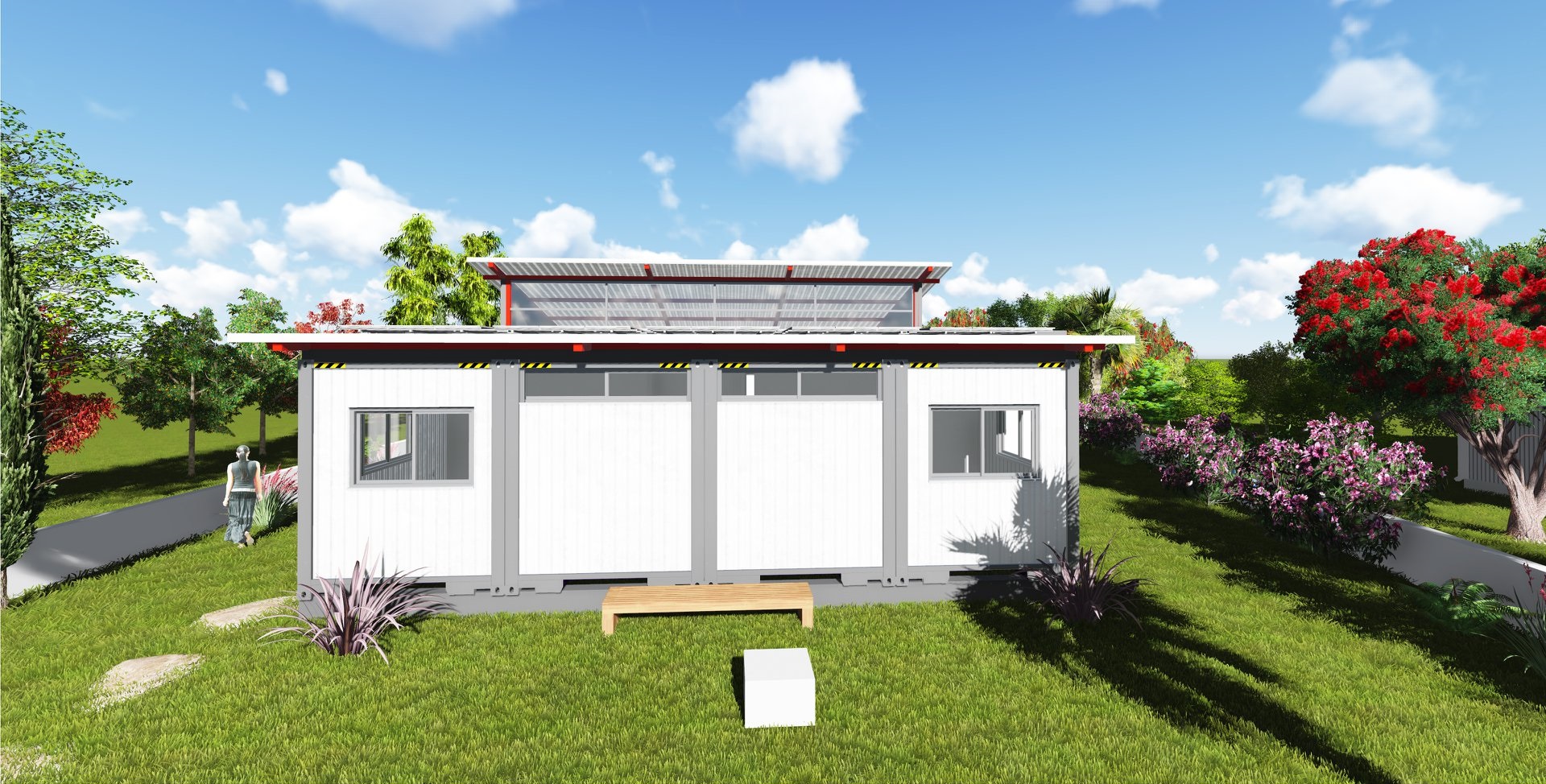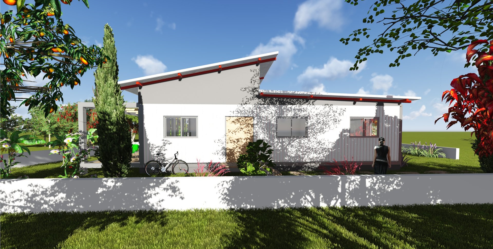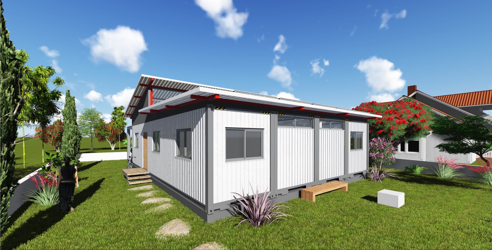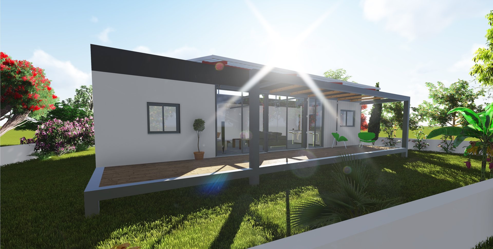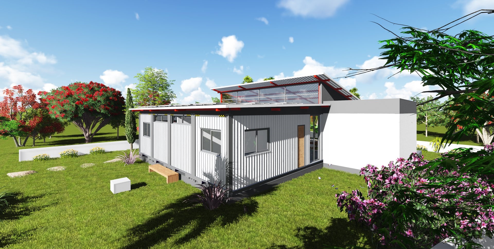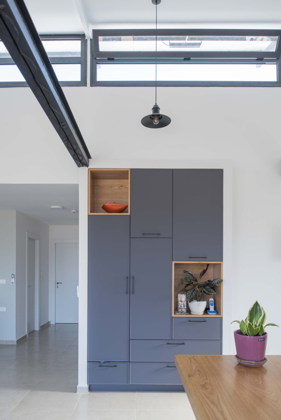Hi everybody
We continue to discover for you. Our container house on today’s tour is from Israil.
In recent years, a new global trend has developed among architects worldwide engaged in green construction, building houses, houses made of containers (recycled) in a unique and innovative method that protects the environment.
The Cohen family’s container house at Kibbutz Kadarim in Galilee is 150 square meters in size and is simply magnificent. A house suitable for the needs of a modern family with 4 containers and a warehouse.
Adiv Cohen, an Architectural Application Engineer who started building container houses in Israel in recent years, specializes in building custom homes out of containers.
Cohen built a container house built from 4 recycled containers that were put together to create a 150-square-meter space, including a storage room. The house is simple yet luxurious and very impressively designed. This container house has a quality specification that makes us all want such a home for ourselves!
Based on an ideology that aims to make buildings as green and efficient as possible, Cohen decided to apply Thermalife to the walls of the container house in order to reduce the thickness of the walls, thereby maintaining a large and spacious surface area and achieving excellent thermal insulation. This is how he prevented the container walls from boiling in the scorching Israeli sun.
Have you ever thought about building a house out of recycled containers?
In recent years, architects who have been doing green construction around the world have started to build containers. In many projects around the world, shipping containers have been used for the construction of shops, commercial areas, field offices and more.
The containers are made of steel, a material with constructive strength. Movement is designed and built as a built-in element for sea and land transport and to carry enormous weights.
Once the containers are made into a structure they become static, but they are designed to withstand pressures dynamically. Thus, they give strength properties to the structure as well as flexibility, waterproofness and durability for many years.
Correct design and application provides significant savings in construction costs. It is important to note that errors or additions due to lack of design can lead to very high costs. The ratio of the containers is good for the design of large areas. By connecting several containers together, cozy and spacious interiors are obtained, and the houses are interesting and magnificent.
What about the disadvantages?
The main drawback of this method, according to Adiv, is that he believes the build image of the containers must be improved. This is mainly due to the absence of homes that have existed for several years to prove their true durability and therefore their value in the market is still unknown. But with the right planning and open minded professionals, we will be pleasantly surprised in the long run.
More Details :
- Web : Adiv Cohen
- Instagram : @cohentainer
BUILD YOUR OWN SHIPPING CONTAINER HOME STEP BY STEP COMPREHENSIVE GUIDE
Living in a Container explores projects made with shipping containers around the world and shares them for you.
Don’t forget to take a look at the structures made with other amazing shipping containers on our site!
We invite you to send in your story and container homes photos too so we can re-share and inspire others towards a simple life too. Thank you!
You can share this using the link and social media re-share buttons below. Thanks!
» Follow Living in a Container on Social Media for regular shipping container house updates here «
