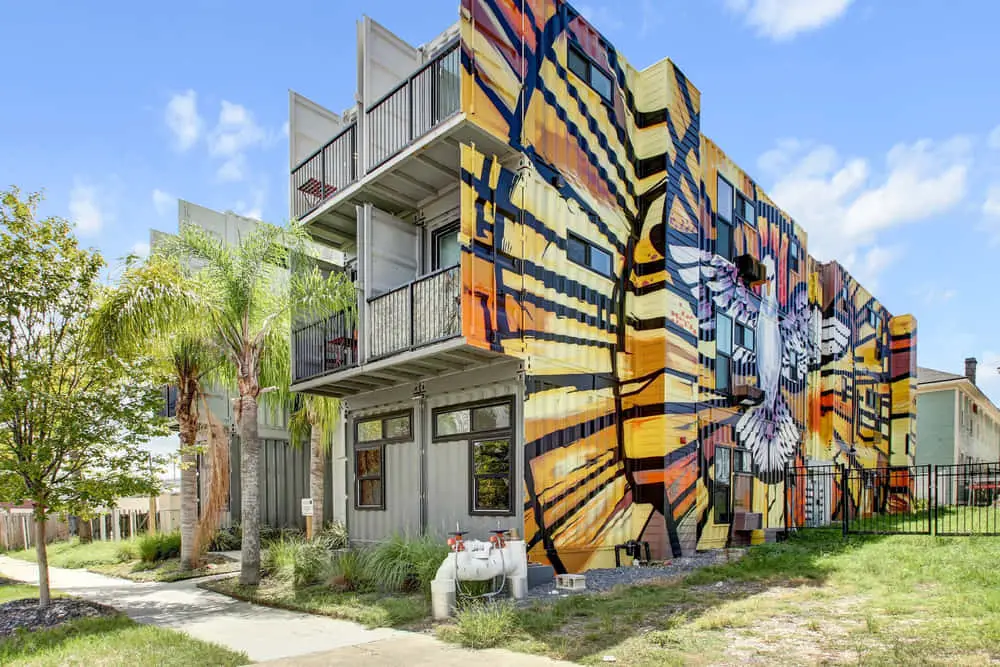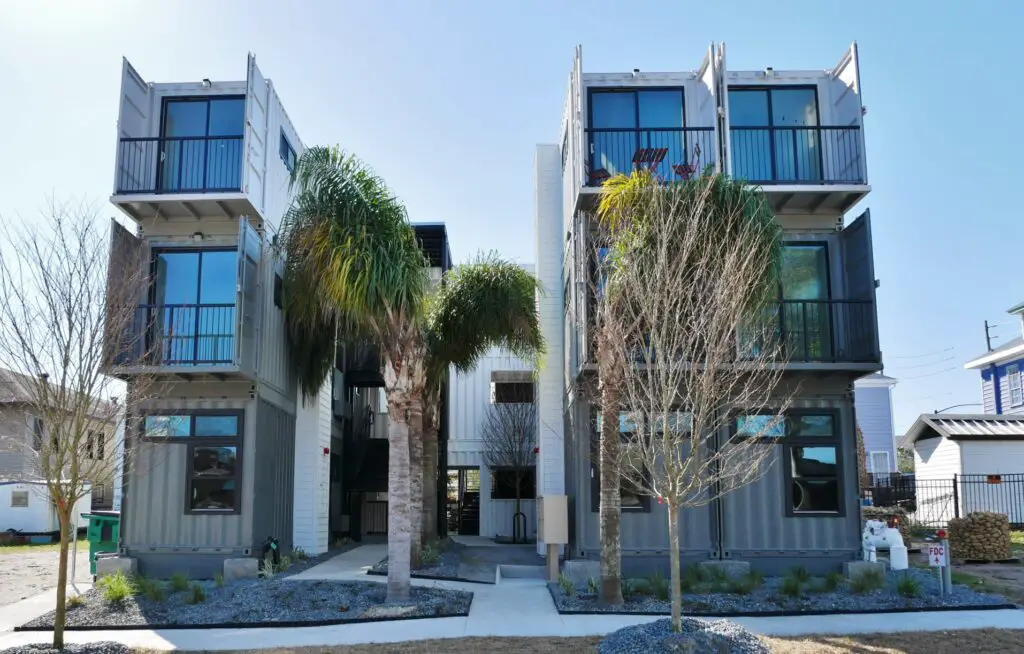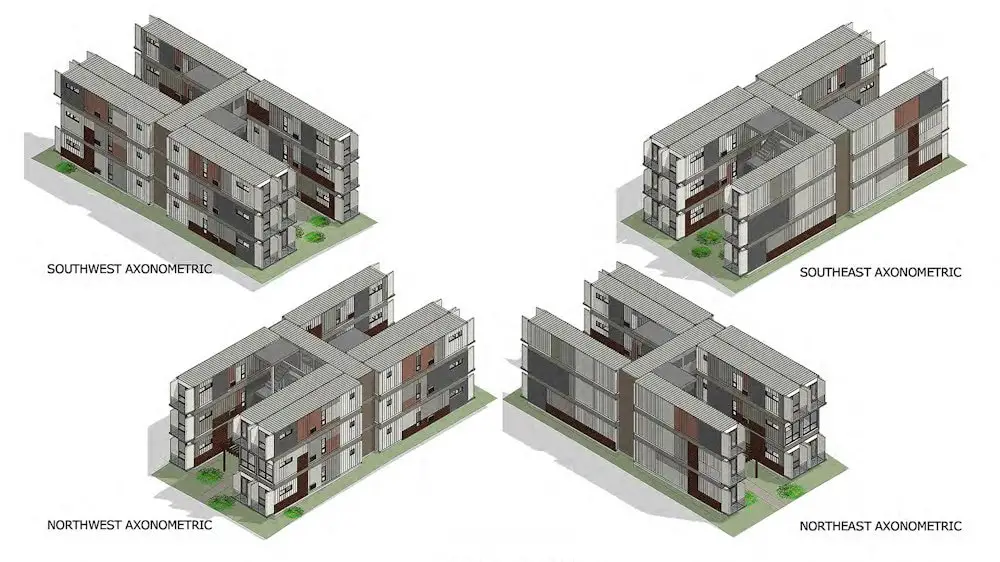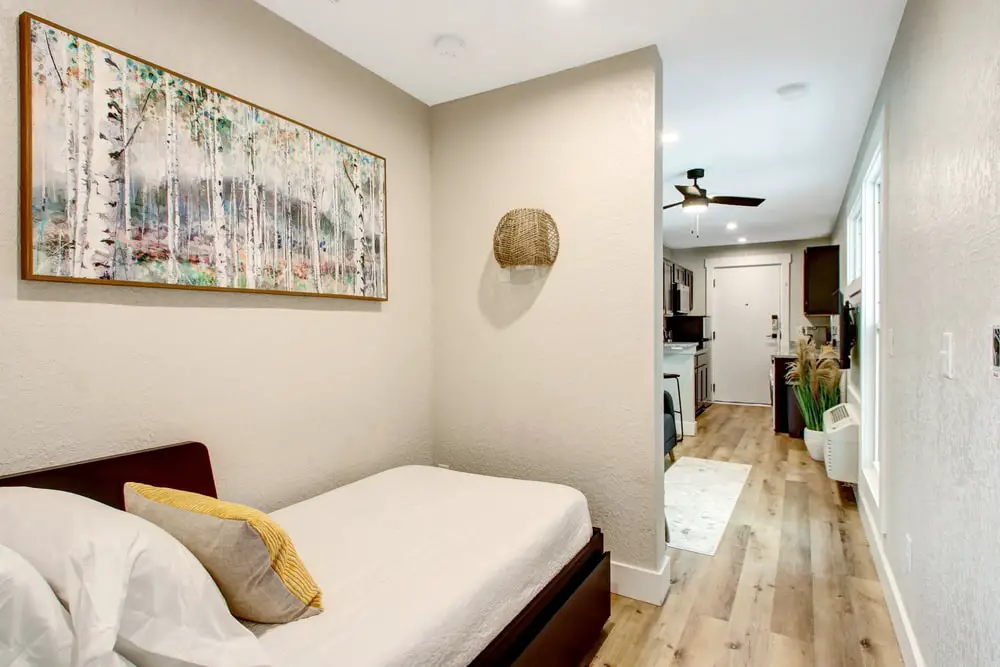The architecture of the Ashley Street Container Lofts is eye-catching because of its scale and use of shipping containers. Located in the Cathedral District of Jacksonville, Florida, this complex stands out not only because of its design but also for the strategic choice of location.

Design and Structure
The Ashley Street Container Lofts use a unique setup of shipping containers. The entire complex is made from 18 shipping containers stacked three stories high. This vertical approach makes efficient use of the limited 0.13-acre lot.
Each container serves as a separate unit, with three floors each holding six units. The ground floor is designed to be accessible but does not feature a balcony, unlike the upper floors.

Features of the Units
Each unit, derived from a 40-foot shipping container, is compact yet functional. While these spaces may be small, they include necessary amenities like a kitchen with all appliances, granite countertops, modern cabinets, and bathrooms.
There’s also an in-unit washer-dryer, making daily living convenient. Natural light floods the apartments, enhancing the modern finishes and making the spaces feel more expansive than their physical dimensions.

Unit Variability
When conceived, the plan was to have a mix of short-term rental and regular apartments. Nine were intended for short-term stays and nine for longer-term leases. This arrangement might adapt over time based on market demands.
These rentals cater to a range of residents, from young professionals to people looking for affordable housing in an urban setting.

Challenges in Construction
Building the Ashley Street Container Lofts was more complex and expensive than initially projected. The overall cost escalated by about 50%, pushing the project to over $1.5 million, with an average cost of over $90,000 per unit.
Challenges included changing project engineers three times and incorporating necessary fire protection and stairwells, which added to expenses. Despite these issues, the developers prioritized innovation over cost-saving, aiming to make a distinctive contribution to downtown Jacksonville.
Community and Aesthetic
The aesthetic appeal of the Ashley Street Container Lofts is undeniable. The design includes a small courtyard that creates a sense of community among residents.
Additionally, a large three-story mural on the building adds to its unique character. Residents benefit from the building’s central location, being close to various amenities and cultural landmarks in the Cathedral District.
Living Experience
Living in the lofts offers residents a blend of modern amenities and a unique urban aesthetic. However, the experience isn’t without its drawbacks.
The units are small, around 360 square feet, and lack separate sleeping and living areas. Additionally, there is no dedicated parking, so residents must rely on street parking.
Project Info :
- Contractor : Fisher Koppenhafer Architects
- Rent : Zillow
