If you’re in search of a home that marries modern innovation with natural seclusion, this incredible container house on 1898 Mohawk Rd, Gladys, Virginia, might be just what you’re looking for. Nestled on 8.24 acres of agriculturally zoned land, this one-of-a-kind home was designed for those who crave both privacy and contemporary style. Built in 2018 and offering 2,456 square feet of living space, it showcases cutting-edge architectural features, yet is entirely livable and warm.
Key Features:
- 4 Bedrooms / 3.5 Bathrooms
- 2,456 Sq. Ft. of living space
- Built in 2018
- 8.24 Acres of agriculturally zoned land
- Selling Price: $359,900
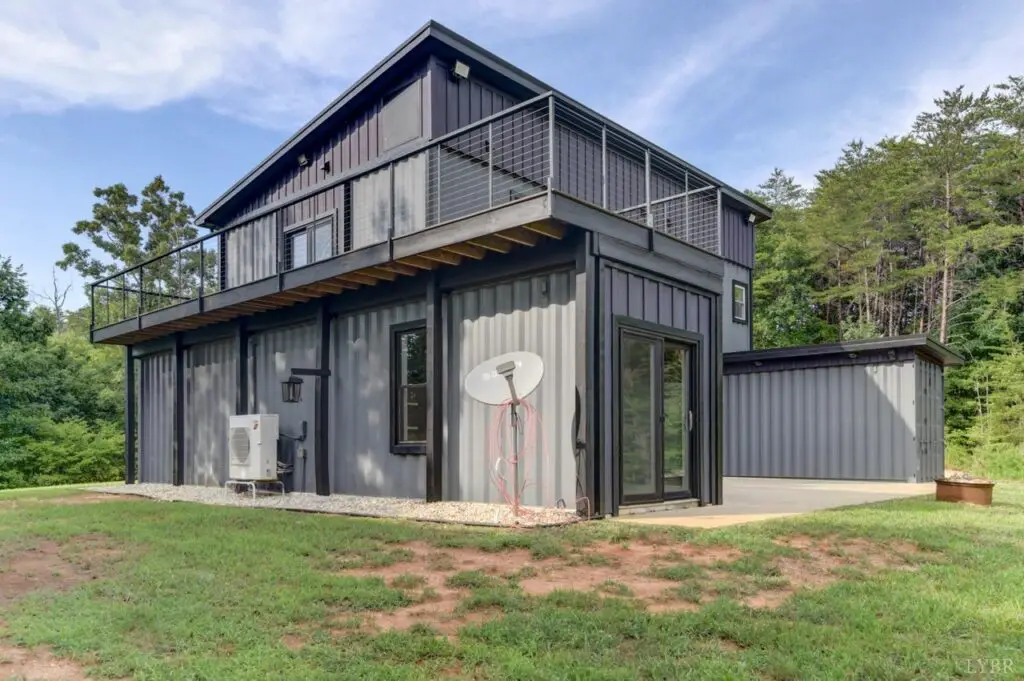
Exterior Design
The exterior of this two-story container house is a bold combination of industrial design and practical rural living. Built from sturdy, corrugated shipping containers, the home has an undeniable modern edge, softened by the greenery that surrounds it. The charcoal and gray tones complement the natural backdrop, while the expansive second-floor deck offers serene views of the surrounding forest. The large patio at the back opens up opportunities for outdoor relaxation, while an adjacent enclosed storage area adds convenience for any agricultural or recreational equipment.
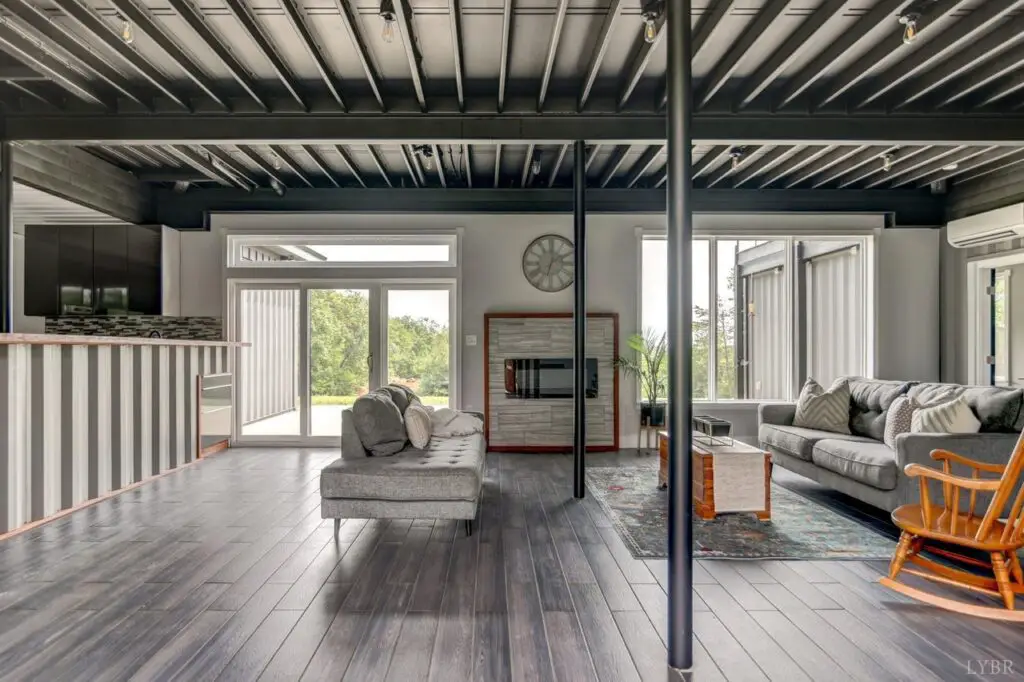
Living Space
Step inside, and you’re greeted by a vast, open-concept living area that boasts high ceilings and an abundance of natural light. The steel beams exposed in the ceiling reflect the home’s industrial roots, while the wide plank flooring throughout adds warmth and texture. Large windows provide stunning views of the surrounding 8 acres, drawing nature into the home.
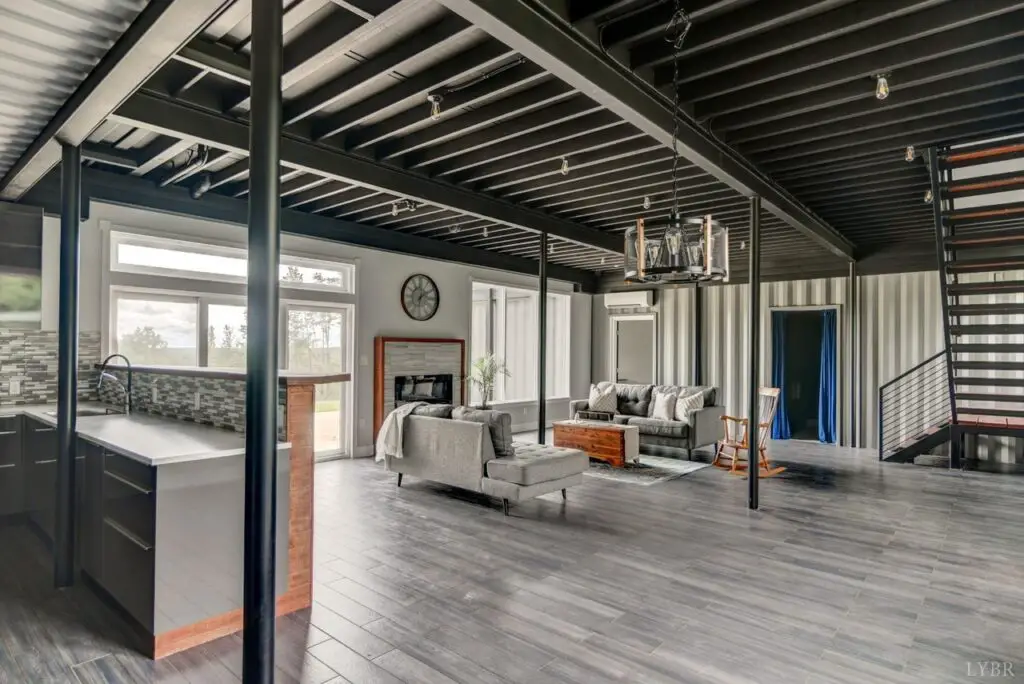
The living room is a cozy yet spacious retreat, with plenty of room for seating. A wood-burning fireplace set in a modern stone surround is the centerpiece, offering a stylish contrast to the home’s sleek, minimalist design. The decorative clock, visible in multiple rooms, adds a homey touch, and a mix of vintage and modern furniture completes the chic, lived-in feel of the space.
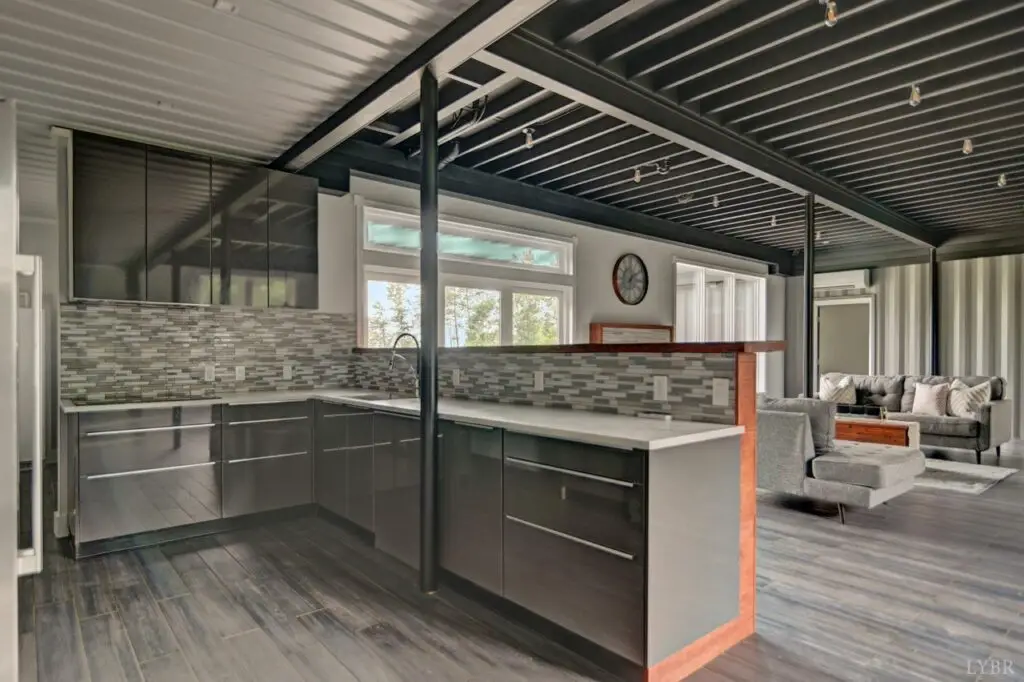
Kitchen
The heart of the home is undoubtedly the state-of-the-art kitchen, featuring stainless steel appliances, a high-end espresso machine, and a trendy, striped breakfast bar that complements the home’s industrial aesthetic. The backsplash, a modern mosaic of neutral tones, ties the kitchen into the rest of the space seamlessly. Sleek, dark cabinetry and expansive counter space ensure that this kitchen is as functional as it is stylish—perfect for the culinary enthusiast or anyone who loves entertaining.
Primary Suite
The primary bedroom is a luxurious escape, with large windows that bathe the room in natural light and offer peaceful views of the surrounding property. The ensuite bathroom is equally impressive, featuring a massive 4×7-foot shower with dual shower heads and a jetted soaking tub, perfect for unwinding after a long day. Modern finishes and ample space create a spa-like atmosphere, making this a true retreat.
Additional Amenities
- Surround sound system: Enjoy your favorite music in any room of the house, perfect for entertaining or relaxation.
- Second-floor deck: Step out onto this large outdoor space to enjoy the fresh air and scenic views of the property’s wooded surroundings.
- Agriculturally zoned land: With over 8 acres to explore, this property is ideal for anyone interested in raising chickens, livestock, or simply creating a private garden oasis.
- 80×36 building: A partially constructed building on the property opens up endless possibilities—whether you’re looking to build a large pole barn, workshop, or additional storage area.
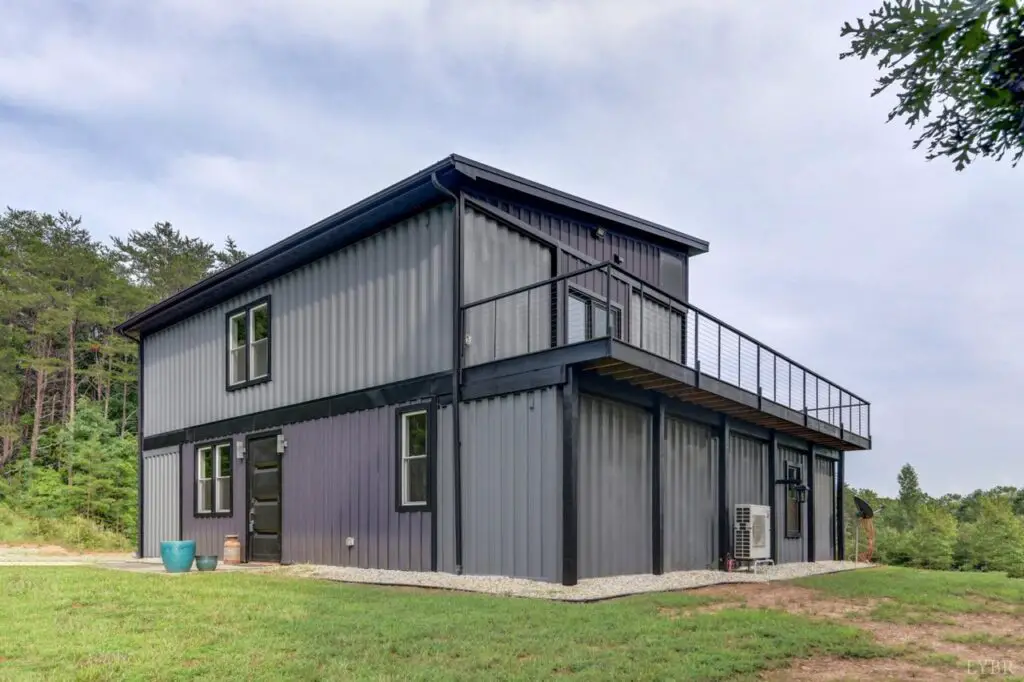
Ideal for Rural Dreamers
While this home’s design and modern conveniences are top-notch, the agriculturally zoned land sets it apart. Whether you dream of raising livestock, starting a farm, or simply enjoying the quiet of rural life, this property has endless potential. The untouched surroundings provide a sense of seclusion and serenity, making it perfect for those who value privacy and the great outdoors.
Final Thoughts Container transformed in Virginia
Incorporating both innovative design and natural beauty, this home offers the best of both worlds. The unique container architecture sets this property apart from more traditional homes, while features like a high-end kitchen, luxury primary suite, and expansive acreage make it a practical choice for daily living. And with the partially completed 80×36 outbuilding, the potential to expand is endless.
At $359,900, this one-of-a-kind property in Gladys, Virginia offers not just a home, but a lifestyle—combining contemporary living with the tranquility of nature.
Listing Here : Redfin
