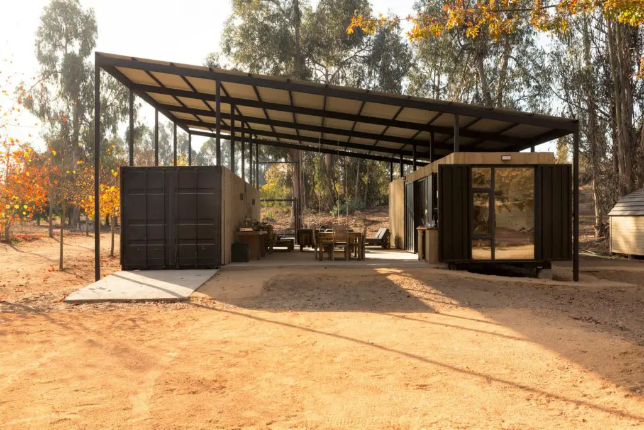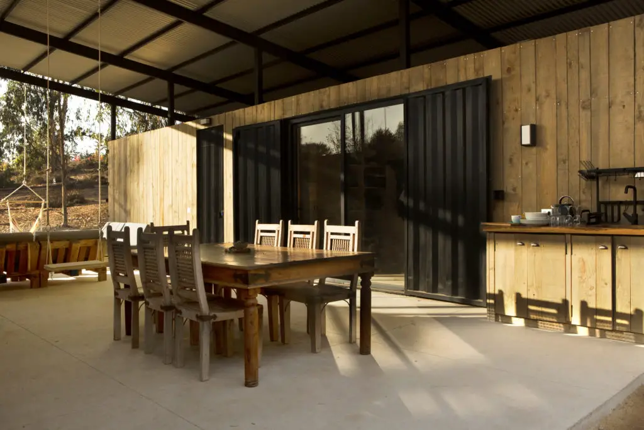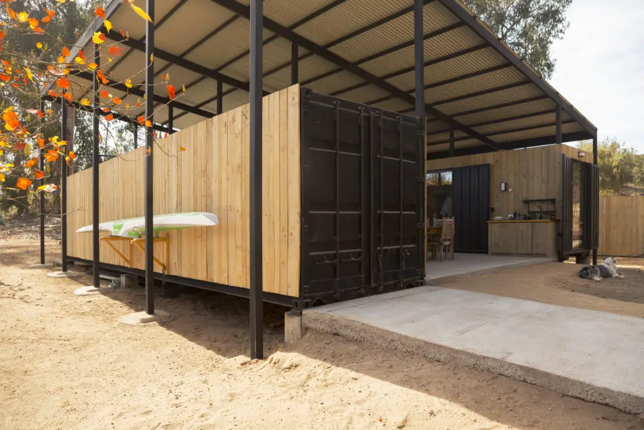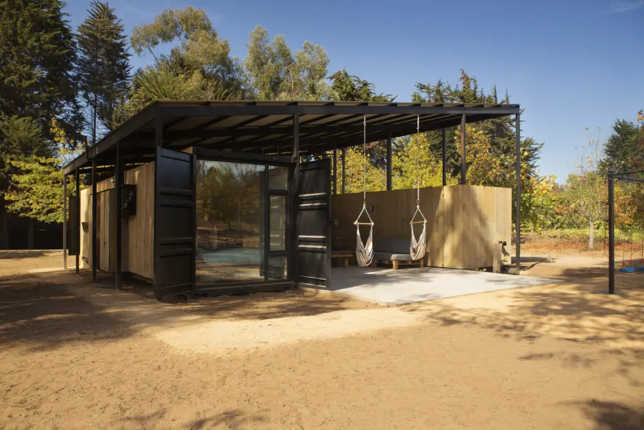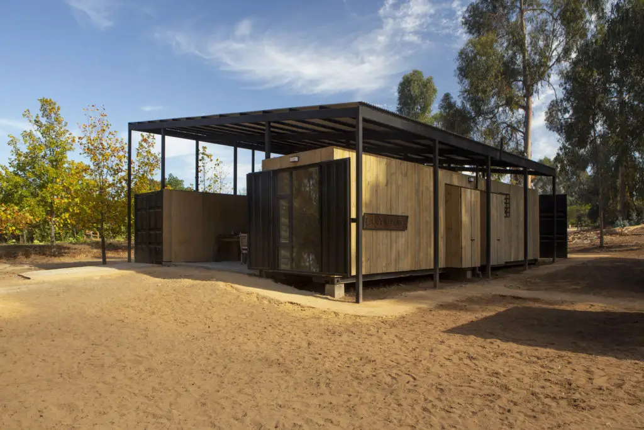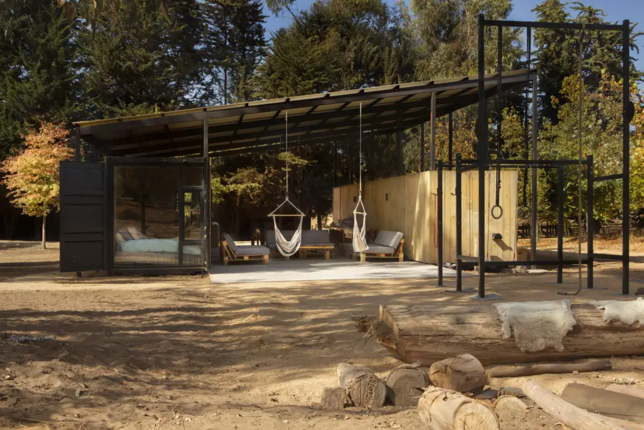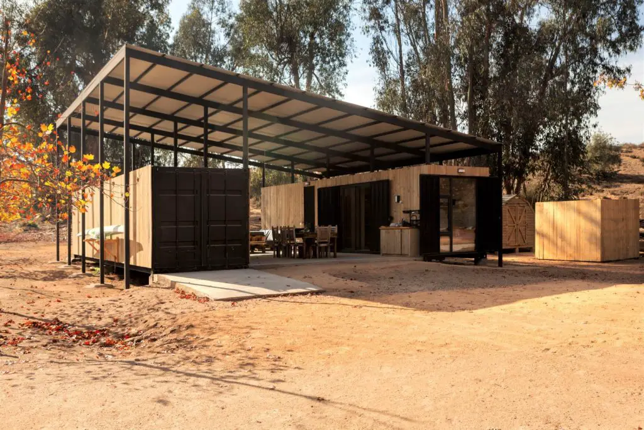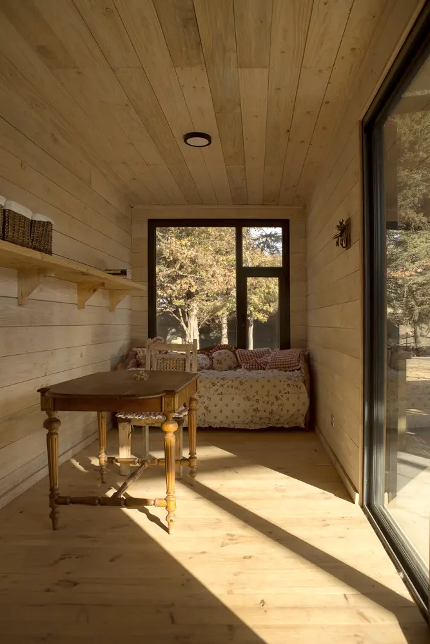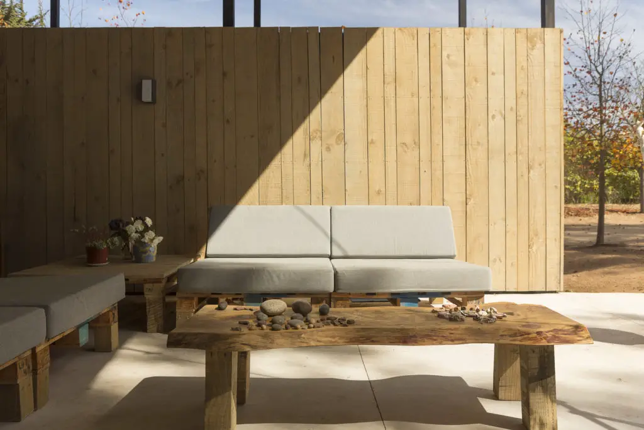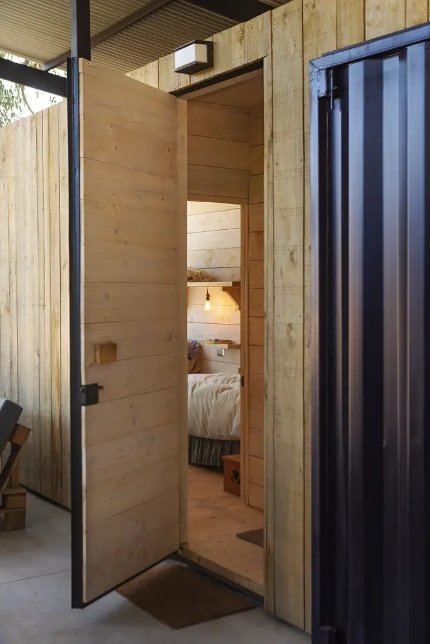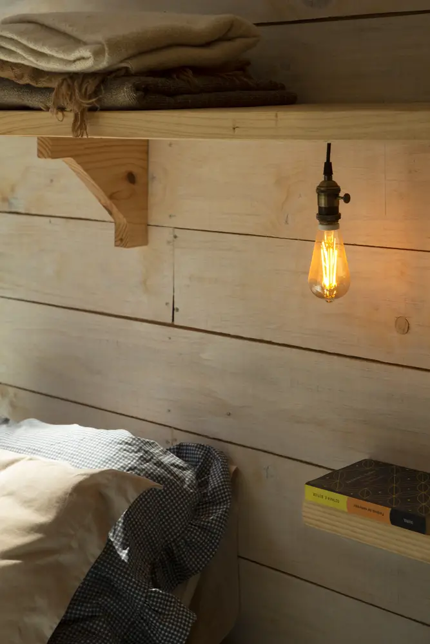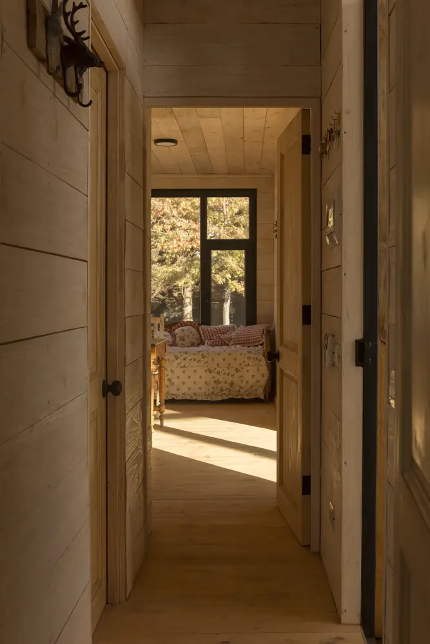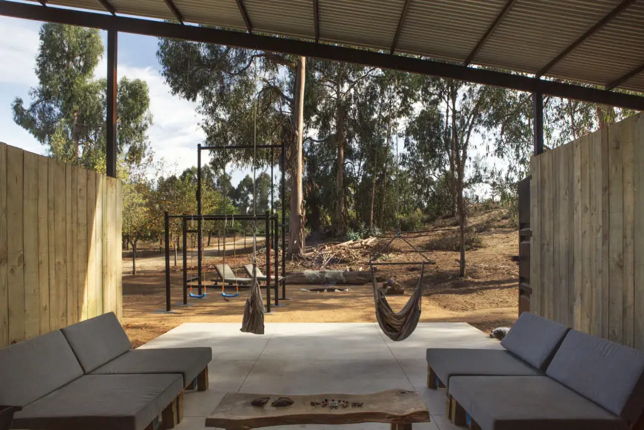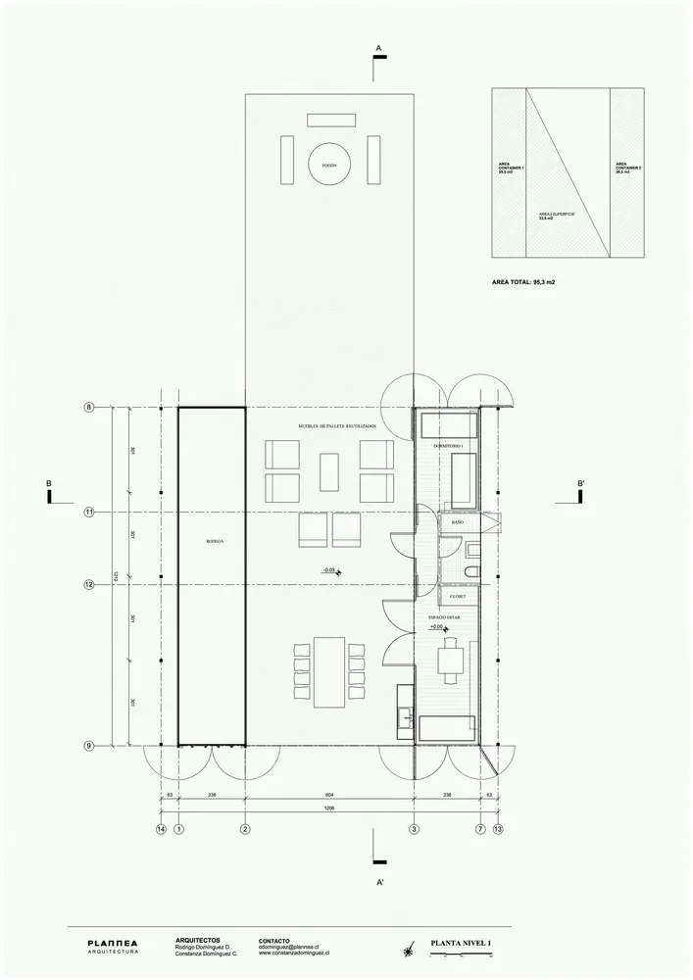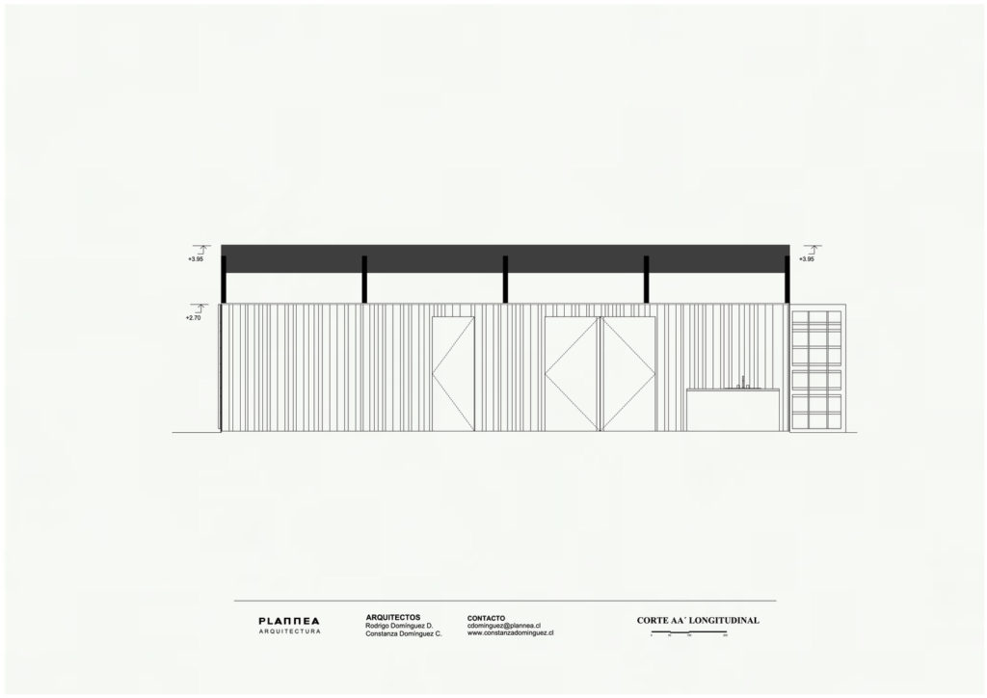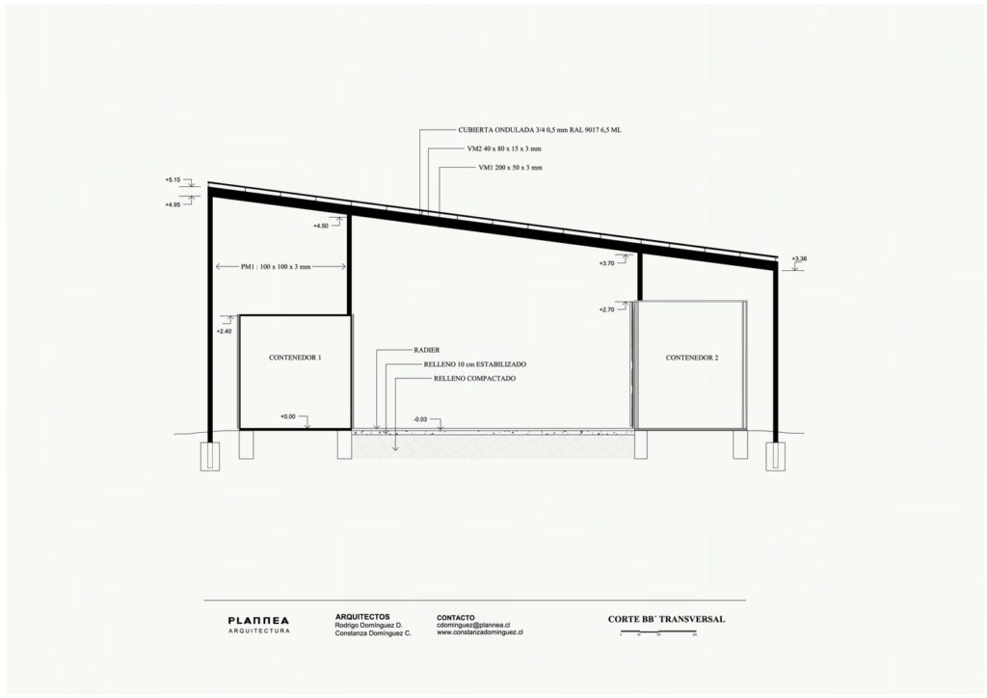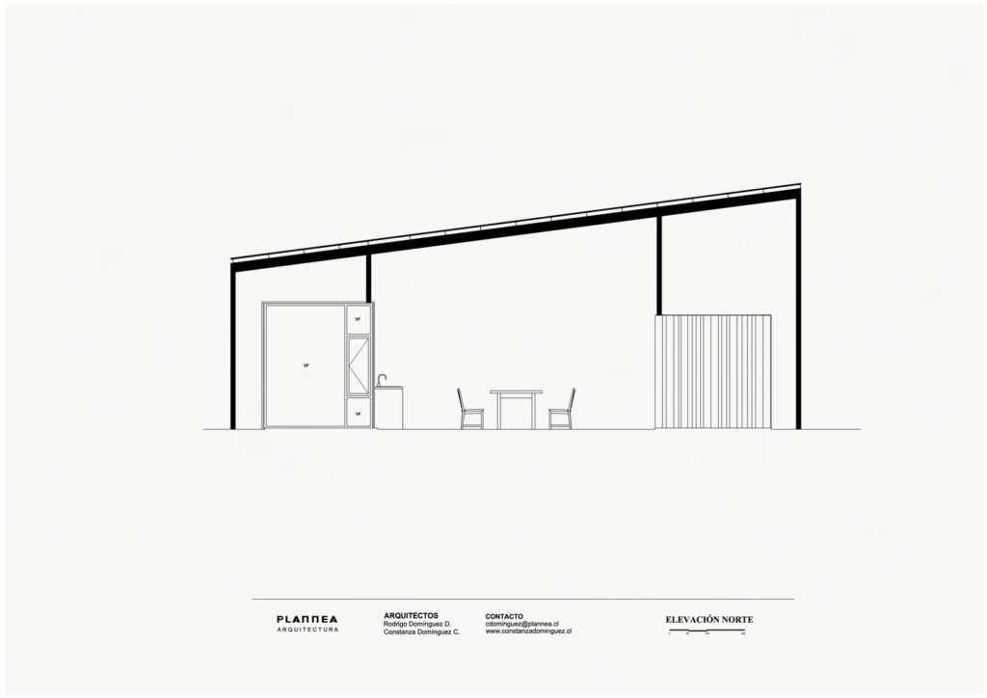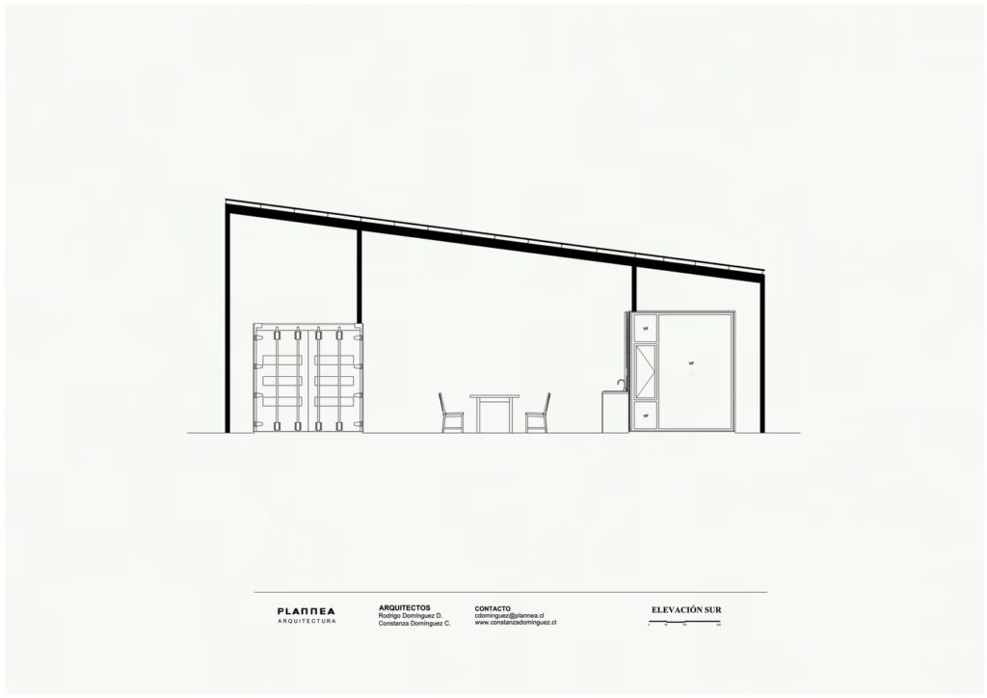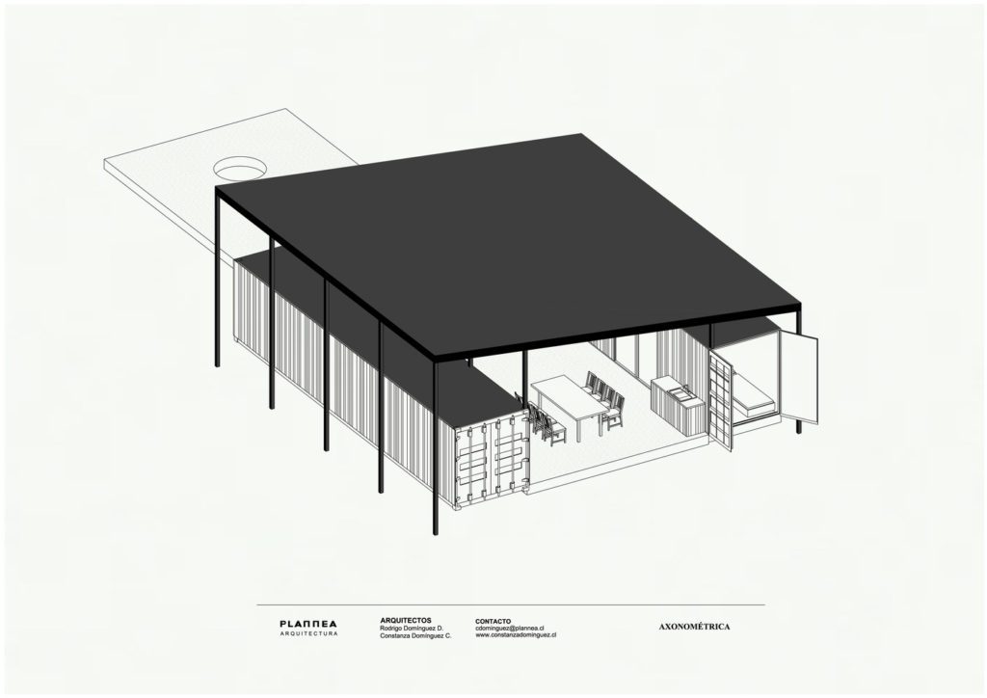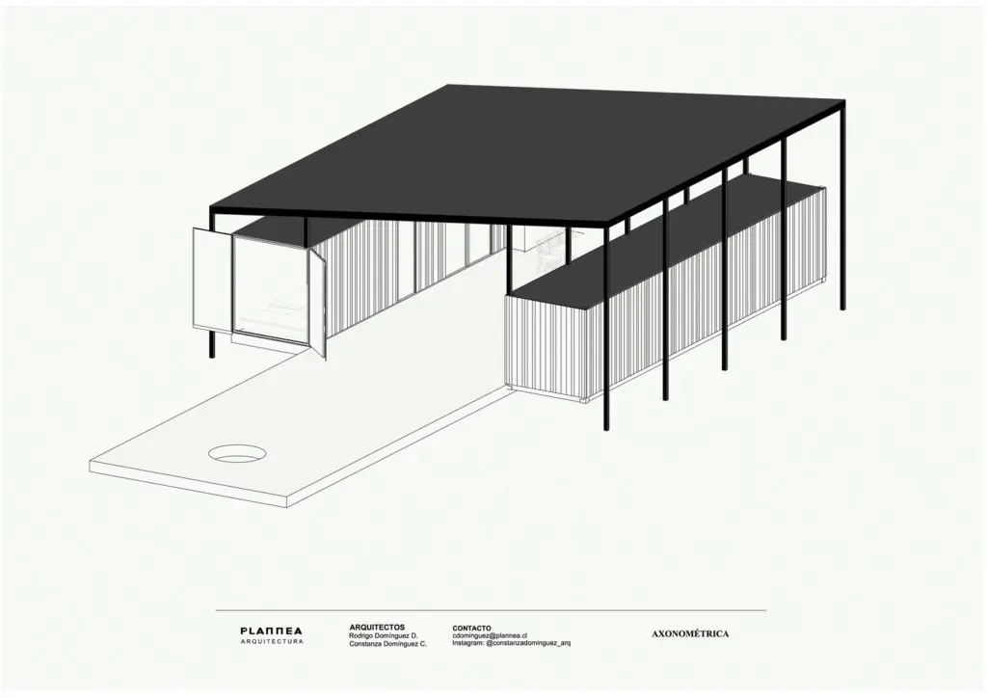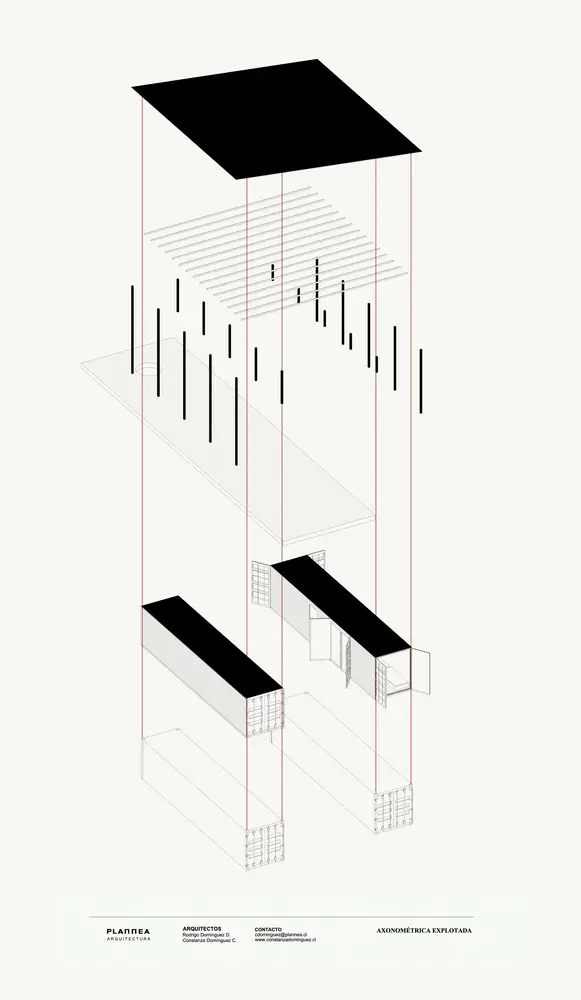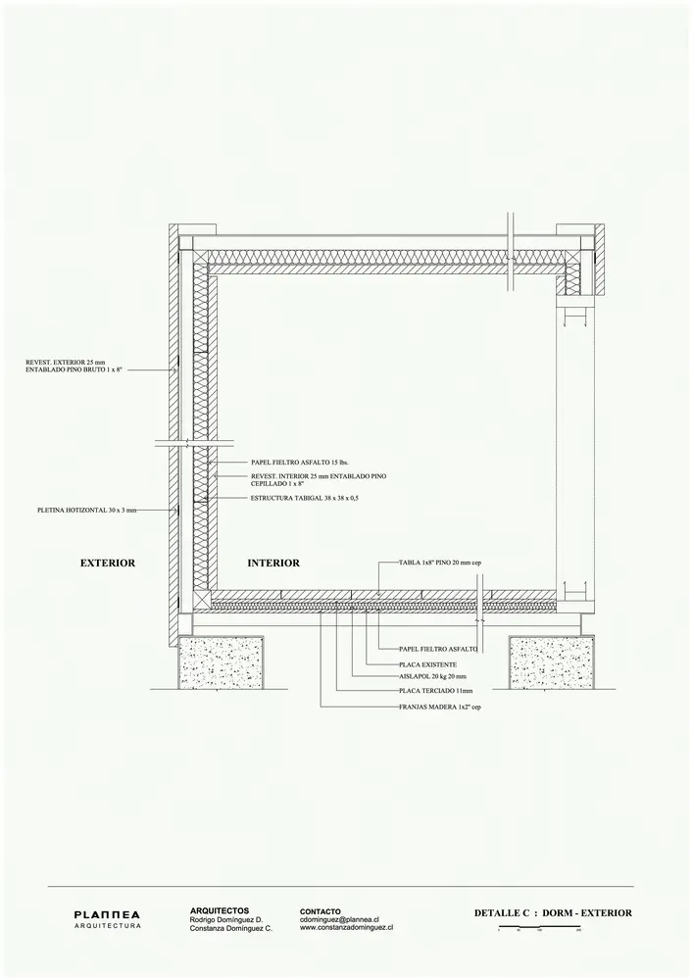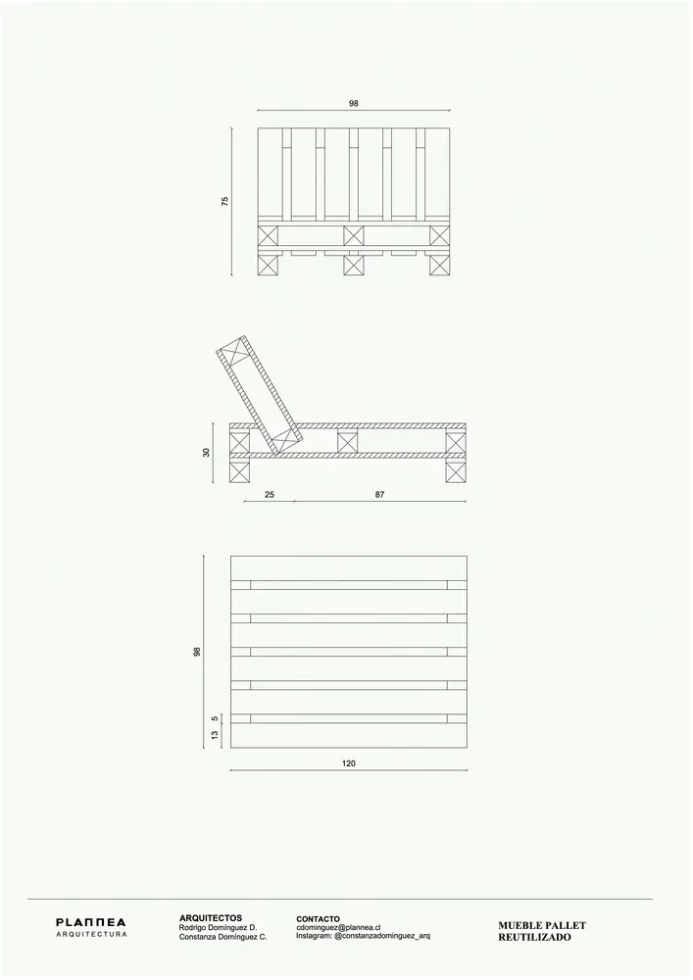Hi everybody
We continue to discover for you. Our container house on today’s tour is from Parque la Compañía, Puchuncaví, Chile.
Our great container house today is from Chile. We recently started to see beautiful designs on container architecture in Chile. We hope that the continuation will come.
Plannea Arquitectura (Rodrigo Domínguez) & Constanza Domínguez C. have created a beautiful house using two shipping containers.
The most prominent feature of the container house, which has two bedrooms and a bathroom, is the open area between the two containers.
In the construction of the house, two shipping containers, one 2.40m and the other 2.70m high, were used.
The main advantages of the project include recycling, construction speed, cost reduction and optimization of materials.
Two shipping containers are transformed into a simple, multi-use space that supports versatility, flexibility and connection to nature.
The unit includes floor-to-ceiling windows that further enhance the relationship between the two bedrooms and the outdoor environment.
- Architects: Constanza DomÍnguez C., Plannea Arquitectura
- Area: 1022 ft²
- Year: 2019
Living in a Container explores projects made with shipping containers around the world and shares them for you.
Don’t forget to take a look at the structures made with other amazing shipping containers on our site!
We invite you to send in your story and container homes photos too so we can re-share and inspire others towards a simple life too. Thank you!
You can share this using the link and social media re-share buttons below. Thanks!
» Follow Living in a Container on Social Media for regular shipping container house updates here «
