Exploring the world of container homes opens up a realm of creativity and sustainability. These unique living spaces are not only cost-effective but also offer an innovative approach to modern architecture. Designing your perfect container home means transforming industrial steel boxes into a cozy, stylish haven that meets your lifestyle needs.
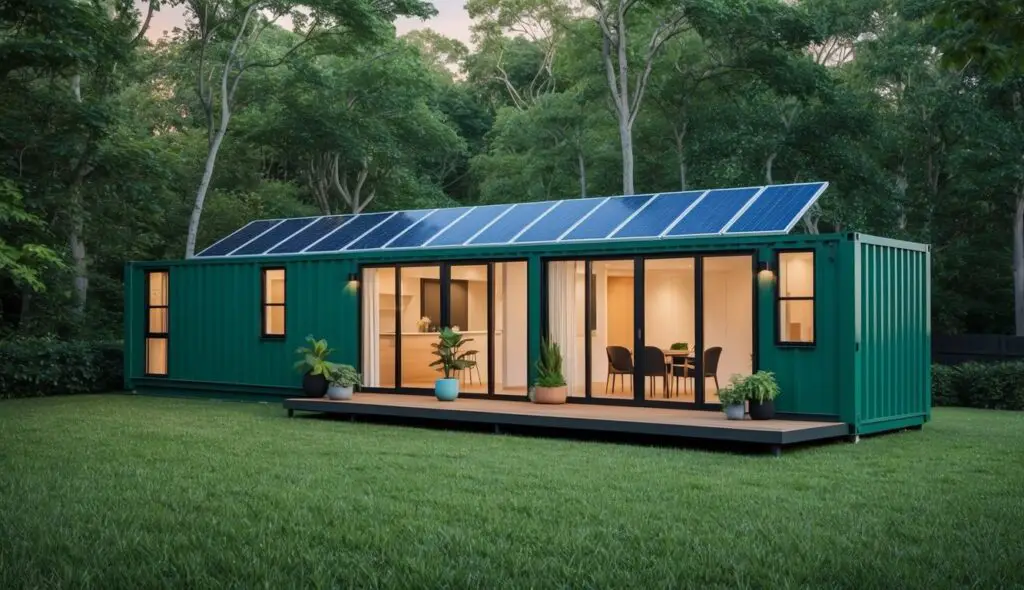
Building a shipping container home is an exciting journey that combines functionality with personal flair. Through this step-by-step guide, readers will discover how to select the right containers, plan the layout, and incorporate features that enhance both comfort and eco-friendliness. This approach ensures that every container home is as unique as its owner.
Container homes appeal to those seeking to reduce their carbon footprint while still crafting a one-of-a-kind living space. From selecting sustainable materials to integrating green technologies, the process is rewarding and environmentally responsible. This guide provides insights into every stage, making it easier for anyone to turn these steel structures into a personalized sanctuary.
Discover the World of Container Homes
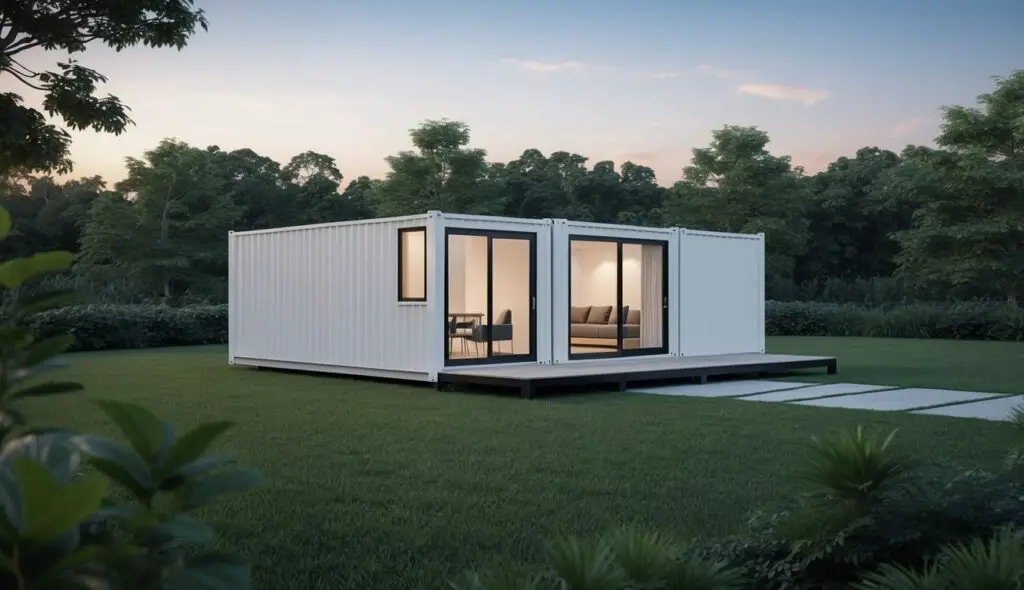
Container homes offer a unique and eco-friendly way to build comfortable living spaces. With the rising popularity of these structures, many are choosing container homes for their affordability and sustainability.
Understanding Container Home Popularity
Container homes have seen a surge in popularity due to their versatility and cost-effectiveness. People are drawn to the idea of recycling shipping containers to create modern, stylish homes. These homes often feature innovative designs that appeal to those interested in unique and sustainable living.
In urban areas, container homes help solve space issues by stacking units vertically. This not only maximizes land use but also creates visually striking architecture. The use of shipping containers allows for quick builds, reducing construction time dramatically.
The appeal of container homes also stems from their customizability. Owners can easily modify containers to suit their personal style and needs, making them a favorite among DIY enthusiasts. The container’s durability makes it a safe and secure option for various climates.
Advantages of Choosing Container Homes
One of the main benefits of shipping container homes is their eco-friendly nature. Using old shipping containers reduces waste and promotes recycling. This is a significant appeal for those looking to minimize their carbon footprint.
Container homes are also budget-friendly compared to traditional homes. They require fewer materials, often lowering overall construction costs. Many find they can build a container home for less than $80,000.
Additionally, these homes are renowned for their durability. Made from sturdy steel, shipping containers are designed to withstand harsh sea conditions, making them incredibly resilient to weather. This durability ensures a long-lasting residence with minimal maintenance.
Their versatility and affordability make container homes an attractive choice for modern living.
Getting Started with Your Container Home
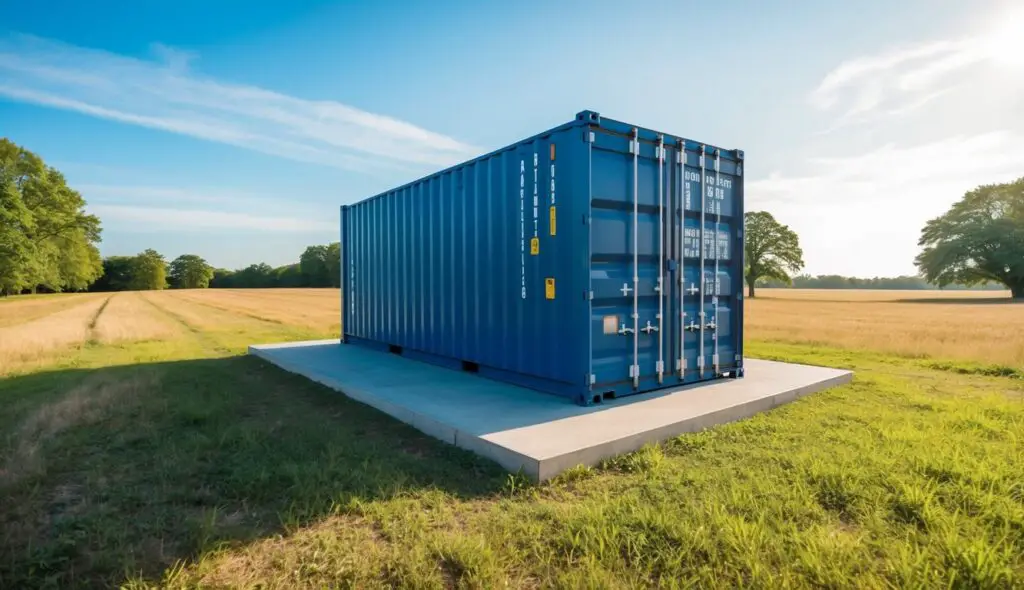
Creating a container home is an exciting journey with a few important steps. Begin by understanding local laws, then move on to selecting the ideal shipping containers and designing your perfect floor plan. Let’s dive into each aspect in detail.
Navigating Zoning Laws and Building Codes
Before constructing a container home, it’s crucial to learn about local zoning laws and building codes. These regulations can vary hugely depending on the location. Some areas have specific requirements regarding building materials, installation methods, and even aesthetics.
Securing a building permit is another essential step. It ensures the construction complies with safety standards. Consulting with local authorities or a professional familiar with this process can help avoid potential roadblocks. Early planning will save time and ensure that everything goes smoothly.
Finding and Buying the Right Shipping Containers
The next step is finding and buying the right shipping containers. First, consider what size of container suits your needs. The most common sizes are 20-foot and 40-foot containers. Each has its advantages, depending on the space required.
When shopping, check container condition carefully. Look for issues like rust and structural damage. Buying from reputable sellers will ensure quality. Some sellers might offer refurbished containers, which can simplify the preparation process. Remember, the container is the foundation of the home, so invest wisely.
Designing Your Dream Container Home Floor Plan
Designing the container home floor plan is where creativity takes center stage. Individuals can blend function and style to create the perfect space. Start by considering the number of rooms needed. Think about living areas, bedrooms, and kitchens.
Using containers efficiently can involve stacking or arranging them creatively. Some designs even include transportable sections or eco-friendly features. Flexible designs can accommodate future expansions. Tools like design software can help visualize ideas. This stage is about making the space uniquely yours.
Planning Your Build
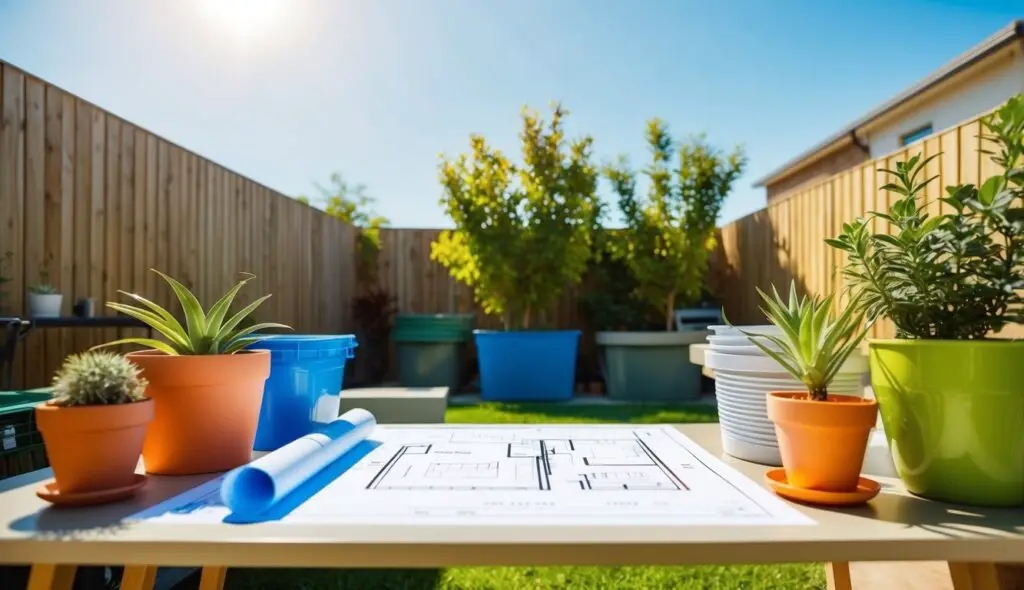
Planning the construction of a container home involves various important aspects, including selecting the right foundation for your site, understanding the construction steps, and ensuring compliance with building regulations.
Site Preparation and Foundation Choices
Selecting the right site and preparing it are crucial first steps. Flat land reduces the amount of preparation needed, saving both time and money. If the land is uneven, leveling might be required.
Next, choosing a foundation type is vital. Pier foundations are often preferred for their cost-effectiveness and ability to provide good ventilation. Alternatively, a strip foundation offers more stability for larger homes, distributing weight evenly. This choice should suit the site’s conditions and your budget.
Before starting, it’s important to clear debris and mark utility lines. This will prevent any complications during the build and make the setup process smoother.
Understanding the Construction Process
The construction process requires careful attention to detail. After choosing the foundation, the method of stacking and cutting containers should be planned as the next step. Containers must be cut for doors and windows before stacking.
Pouring concrete for the foundation can provide extra stability. Walls can then be insulated to maintain comfort inside. It’s essential to follow a logical sequence of tasks, ensuring that each step is completed correctly before moving to the next.
Using quality materials and professional guidance increases efficiency and enhances the durability of the home. Safety should always be a priority, as construction involves heavy equipment and tools.
Securing Building Permits and Compliance
Obtaining a building permit is a legal requirement before the construction begins. This ensures the project meets local regulations and zoning laws. The permits focus on safety standards and acceptable materials.
Compliance with local building codes is crucial. They often cover aspects like height restrictions, energy efficiency requirements, and fire safety. Contact local authorities to understand specific requirements and avoid unexpected legal issues.
Getting professional advice or hiring a consultant can be very helpful. They can navigate the complexities of permits and ensure that everything is done correctly, avoiding costly fines or delays.
Design and Architecture
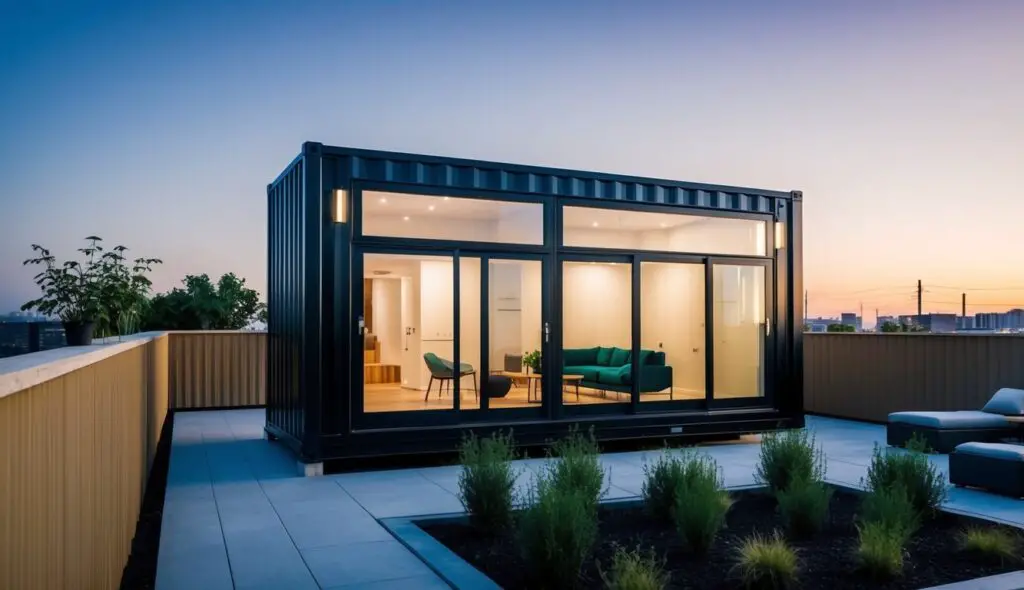
Designing a container home opens up a world of creative possibilities. From stacking containers in unique formations to crafting floor plans that perfectly blend function and style, there are endless options to explore.
Innovative Container Architecture Ideas
Container homes offer a chance to experiment with bold and creative designs. Stacking containers at different angles or incorporating glass walls can make a home truly stand out. Many architects are now using container architecture to create multi-story, modular homes with sleek lines and minimalistic designs.
Using a combination of vertical and horizontal placements can maximize space and enhance visual appeal.
Rooftop gardens or terraces add green spaces, merging modern living with nature.
Ultimately, the key is customizing the design to reflect personal style while ensuring structural integrity and functionality.
Crafting Functional and Aesthetic Floor Plans
A well-thought-out floor plan balances both functionality and aesthetics. It’s important to start by determining the needs of the occupants. For instance, open layouts can create an airy feel, while separate rooms offer more privacy.
Maximizing natural light is essential; installing skylights or using large windows can be beneficial.
A split-level design can help define different living areas without the need for walls.
Compact furniture and built-in storage solutions ensure every inch of space is utilized efficiently.
By carefully considering the flow of the space, a container home can be both beautiful and liveable.
Customizing Design to Match Lifestyle Needs
Customization is where the true uniqueness of a container home comes to life. It’s all about tailoring design to match personal lifestyle needs.
For families, including extra bedrooms or play areas might be a priority. For professionals, a dedicated office space can enhance productivity.
Outdoor enthusiasts might prefer large decks or connecting outdoor spaces.
Modular homes provide flexibility; owners can easily add or remove containers as their needs change, ensuring the home remains perfect for them.
Using eco-friendly features, such as solar panels or rainwater collection systems, not only benefits the environment but also reduces utility costs.
Construction and Customization Details
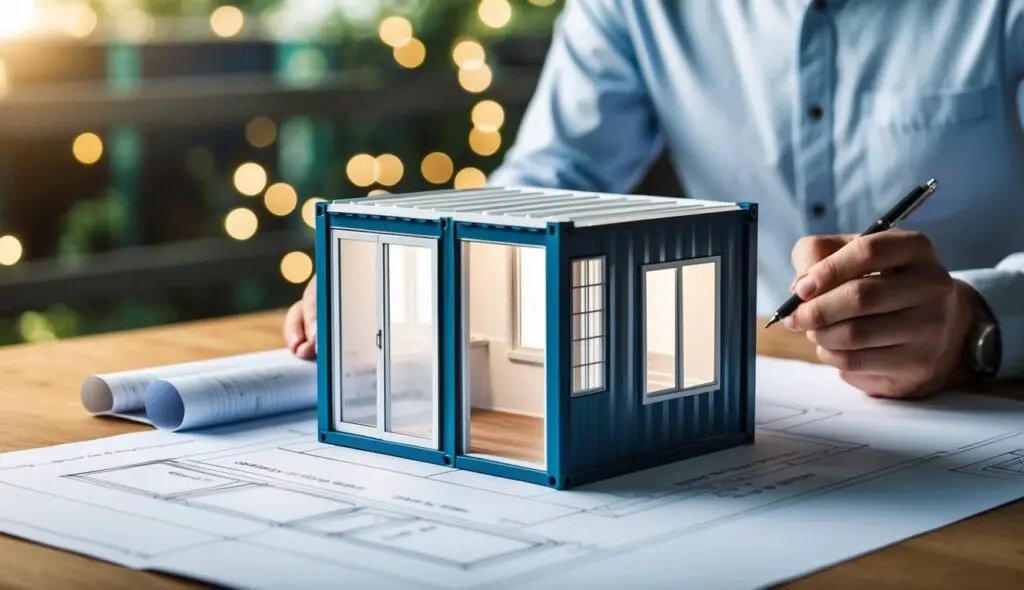
Building container homes combines creativity with practicality. This section explores the unique role of corten steel, integrating efficient electrical systems, and adding personalized flair through interior design.
Materials: The Role of Corten Steel
Corten steel is the backbone of shipping container homes, known for its durability and resistance to weather. This material doesn’t just resist corrosion; it develops a protective rust layer that enhances its strength. Builders love its low maintenance needs. Working with corten steel provides flexibility, allowing for innovative designs and additions like windows and doors. It’s perfect for those looking for an eco-friendly and sturdy choice, making it a popular option among architects.
Whether aiming for a modern rustic look or sleek minimalism, corten steel adapts beautifully. The material’s structural integrity also means that containers can be stacked or arranged creatively, offering numerous layouts. This flexibility is key for those wanting unique, custom-designed spaces.
Electrical and Plumbing Systems
Integrating electrical systems in a container home involves careful planning and expert wiring. The compact nature of containers means that electrical systems need to be efficiently laid out. This ensures safety and functionality. Builders often hide wires within walls or behind panels to maintain a clean look. Solar panels can be added for those aiming for sustainability, reducing dependence on standard grid power.
Plumbing is another critical aspect. Space inside a container is limited, so water systems must be both efficient and compact. Using energy-efficient fixtures and pipes maximizes functionality without wasting space. This creates a seamless living experience while maintaining modern conveniences.
Interior Design and Custom Features
Interior design in container homes is where creativity truly shines. With clever use of space, it’s possible to have a cozy and stylish home. Transforming compact areas with multi-use furniture is common. Think fold-out tables or hidden storage units. Custom features like large windows or skylights bring in natural light, making interiors feel spacious and open.
For personal touches, homeowners often add unique elements like custom cabinetry, artistic walls, or quirky décor. These changes can convey personality and style throughout the home. Even small additions, like smart home technology, can enhance convenience and modernity. The possibilities are endless, allowing each container home to reflect its owner’s taste and preferences.
Maximizing Your Container Home Lifestyle
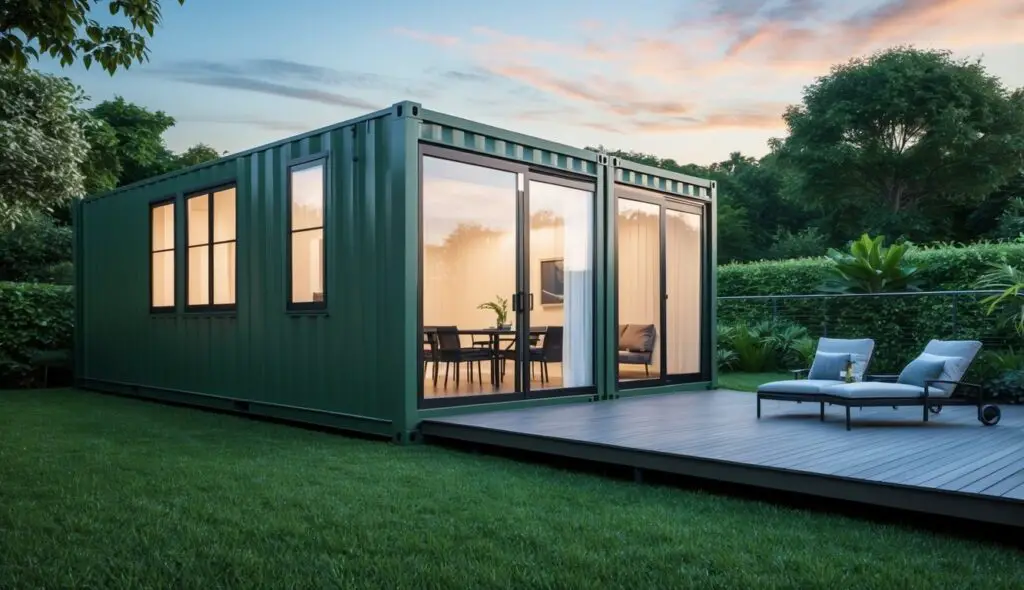
Container homes can offer an amazing lifestyle through clever use of space, new rental opportunities, and environmentally conscious choices. Each approach has unique benefits that can transform how a container home fits into a person’s life.
Living Large in a Tiny House
Living in a container home doesn’t mean sacrificing comfort. These homes can feature multi-functional furniture like fold-out beds and tables. Storage solutions, such as built-in cabinets and under-bed storage, maximize space. Open-plan designs can make these homes feel larger. Skylights and large windows provide natural light, making rooms appear more spacious.
Adding outdoor living areas, like a deck or patio, extends living space beyond walls. This helps create a balance between indoor and outdoor living.
Container Homes as Airbnb Rentals
Container homes make popular Airbnb choices due to their unique charm. Positioning these homes in attractive locations increases booking opportunities. Interior décor should be stylish and functional to attract guests. Providing amenities like Wi-Fi, air conditioning, and a kitchen increases appeal.
Hosts can capitalize on eco-friendly features to draw eco-conscious travelers. Highlighting the sustainable aspects of the home can set it apart in the market. With thoughtful design, container homes can become top-rated rentals.
Incorporating Eco-Friendly Solutions
Eco-friendly solutions enhance a container home’s appeal and efficiency. Solar panels reduce electricity costs, while rainwater harvesting systems conserve water. Green roofs can insulate a home naturally, lowering heating and cooling needs.
Interior materials can be chosen for sustainability. Using reclaimed wood or recycled metal maintains an eco-friendly focus. Energy-efficient appliances and LED lighting reduce energy consumption. Container homes often have small footprints, making them inherently greener choices that can be emphasized in their design and energy systems.

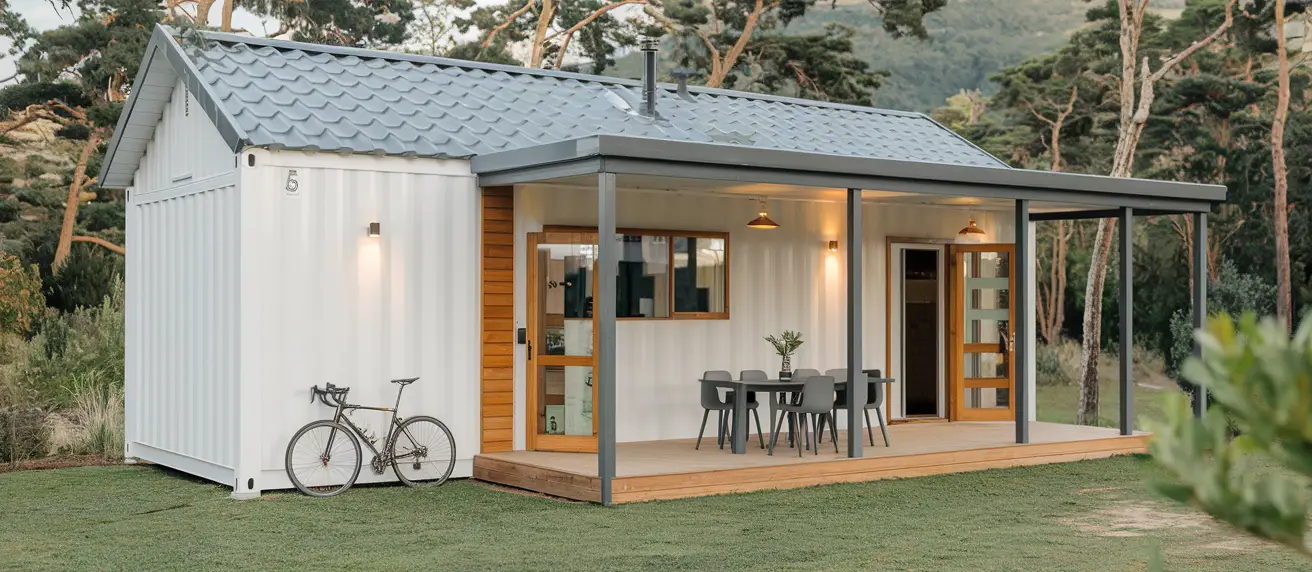
Be First to Comment