Welcome to the world of modern tiny homes where functionality meets aesthetics! Today, we step inside a unique tiny house owned by Roman and Evelina, showcasing how they have maximized a small space to create a comfortable and efficient living area.
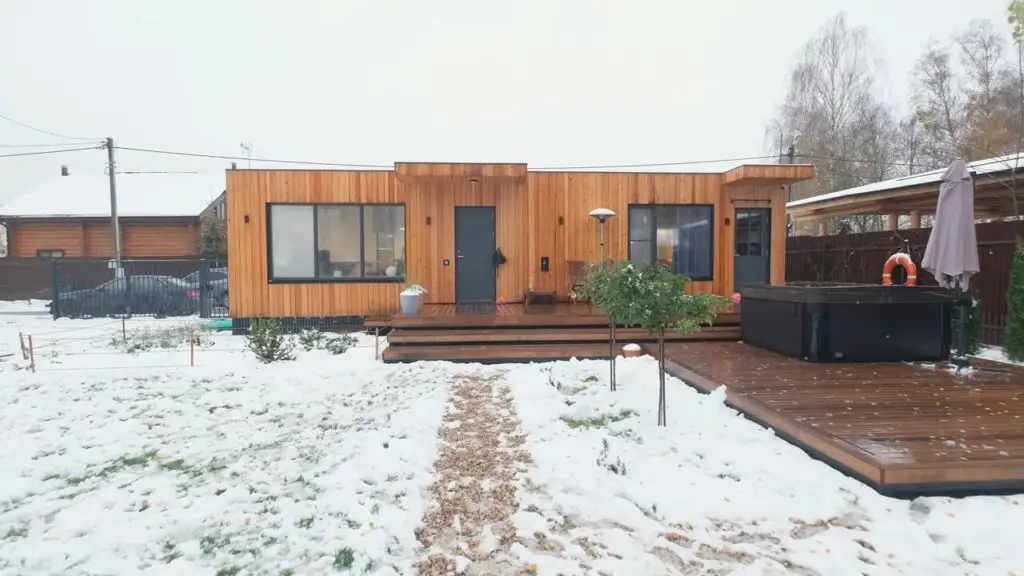
Meet the Homeowners and Their Compact Abode
Roman and Evelina are the proud owners of a small plot of land, about a quarter of an acre, which they’ve transformed into a cozy retreat. At the heart of this property lies a compact home, cleverly constructed from a 40-foot shipping container. The decision to use a container was driven by the ease and speed of getting a dry structure up, which is weather-resistant and can be built out as time and budget allow.
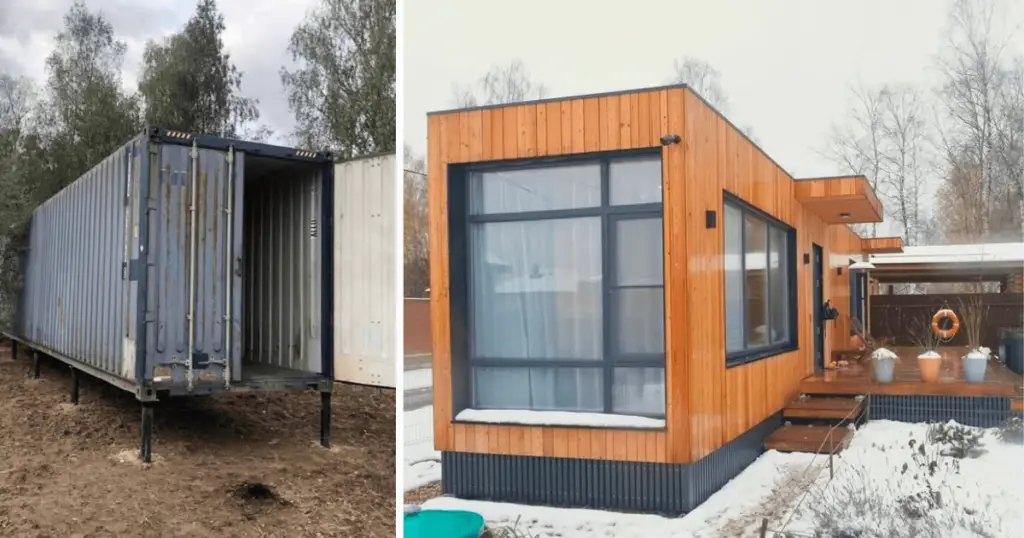
Exterior Design and Utilities
The house sports a minimalist facade with larch wood cladding, left untreated to blend naturally with the surroundings over time, simplifying maintenance. Surrounding the house, the landscape includes a winter spa pool and a small utility block, with plans to construct a main house next year.
Warm and Cozy Interiors
Despite its size, this tiny home is exceptionally warm, thanks to 10 cm of sprayed polyurethane foam insulation. The windows are dual-chamber PVC with a discreet laminate exterior in “wet asphalt” color and a bright interior to match the internal white decor. This choice ensures the windows do not visually overpower the space.
Inside the Container Tiny Home
Upon entering, you’re greeted by a compact hallway complete with storage for outerwear and footwear, making smart use of the limited space.
The Heart of the Home: Kitchen and Living Area
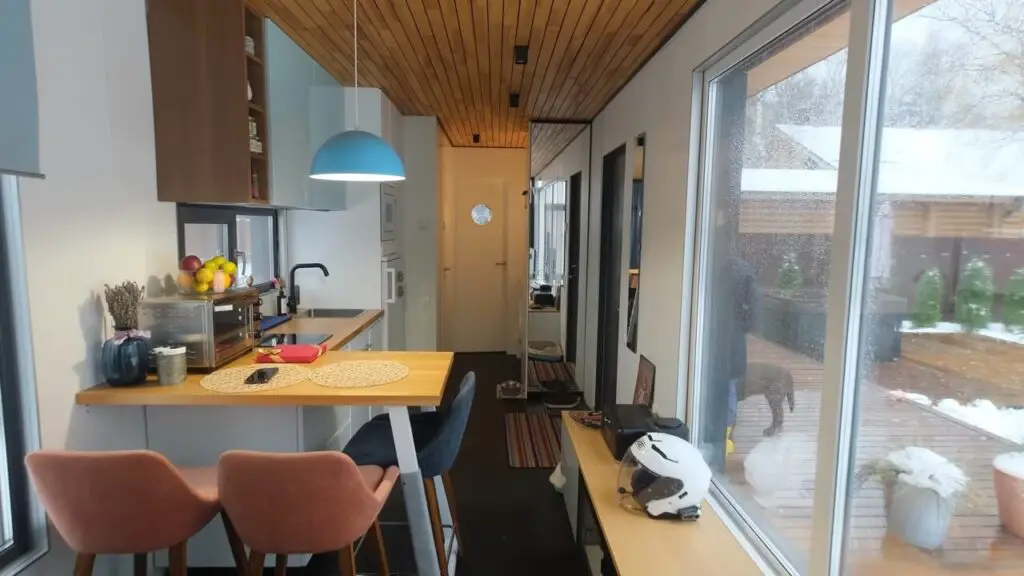
Moving into the main area, the space serves as a kitchen, dining, and living room. Evelina, taking the lead, shows how each corner is maximized. The kitchen might be small, but it’s mighty, equipped with a dishwasher, an oven (perfect for baking croissants!), and clever storage solutions for utensils and cookware. The bar counter doubles as a dining table, with more seating outdoors for the warmer months.
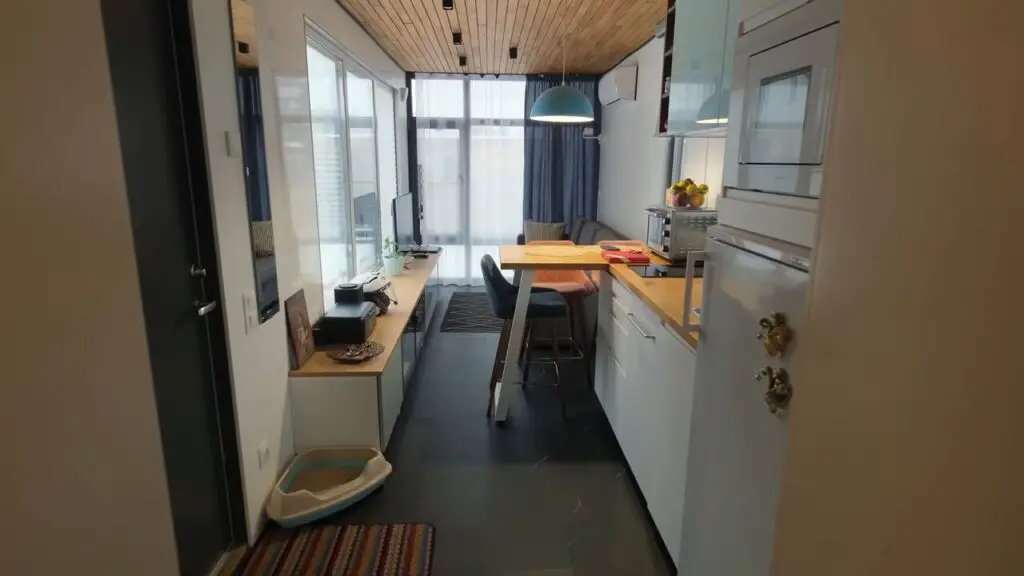
The living area is simple yet functional, featuring a custom-built mini-bar and a cozy couch facing a wide window, offering views of the outdoors. Design elements like a DIY lamp add a personal touch while maintaining functionality.
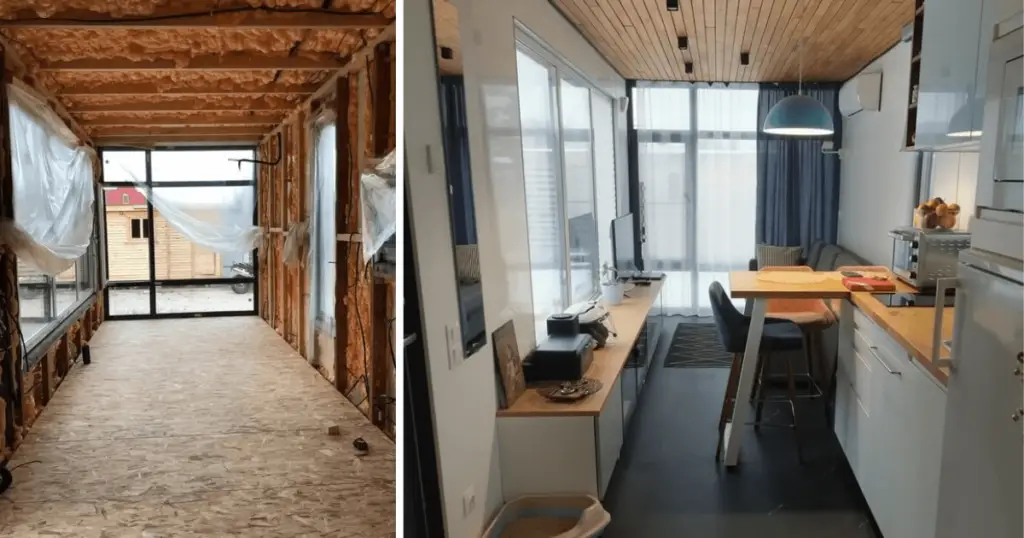
Clever Use of Space and Design Elements
The decor utilizes shades of blue and teal, hinting at a maritime theme, which is subtly echoed throughout the space. Storage solutions are ingeniously integrated into every possible area, drawing inspiration from yacht and motorhome designs, known for their efficient use of space.
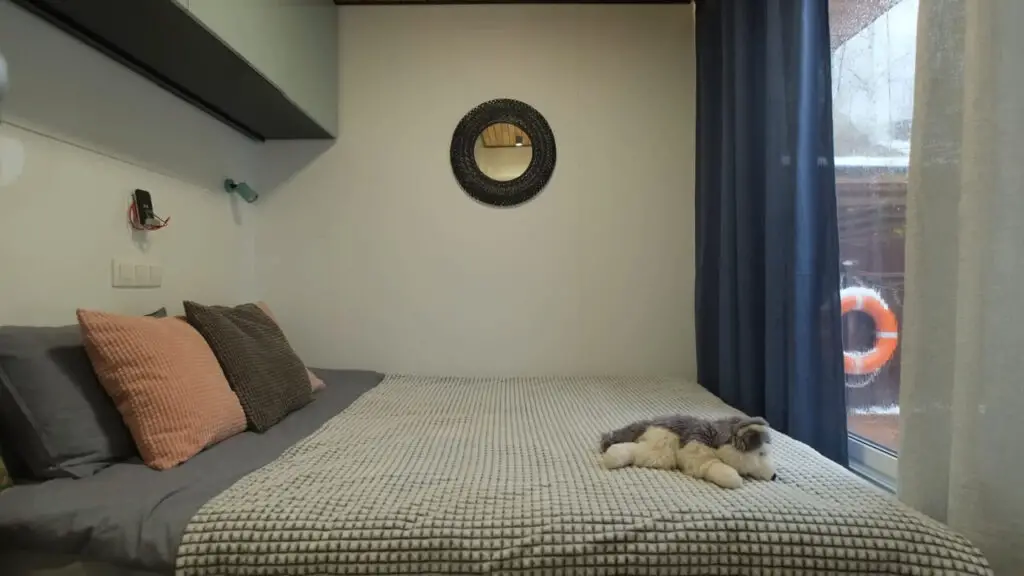
The Private Quarters
The bathroom and bedroom wing continues the theme of efficiency and design. The bathroom, or “the little galley,” as Evelina calls it, features custom-selected black sanitary fixtures, a contrast to typical choices but one that stands out beautifully against the light blue tiles.
The bedroom is a sanctuary with ample storage, a comfy bed, and just the right amenities for a restful area. Even here, the design maximizes space without sacrificing comfort or style.
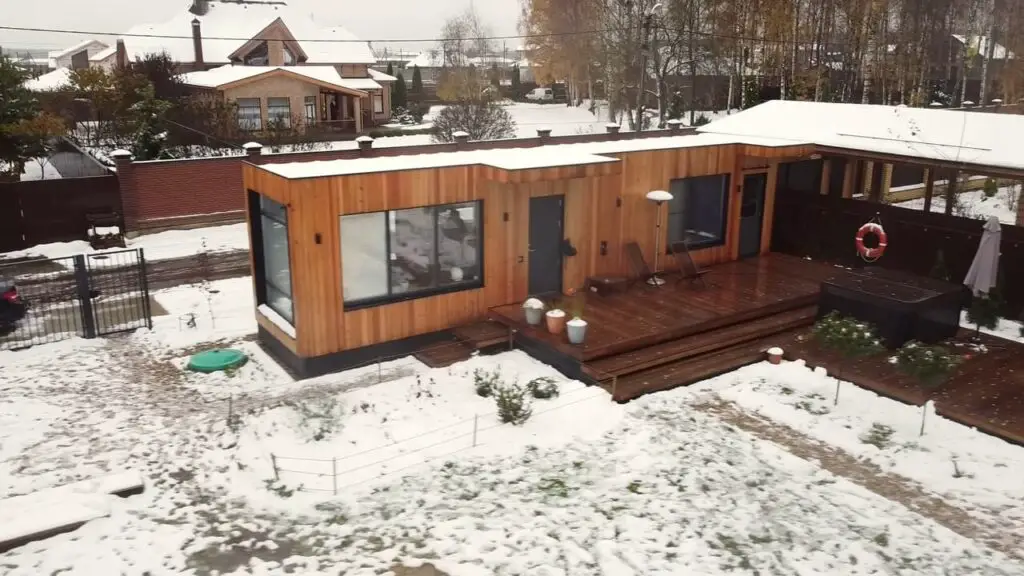
Living in a Container Tiny Home
Roman and Evelina have created more than just a “tiny house“; they’ve built a fully functional home that meets all their needs in a minimal footprint.
The house includes advanced features like a ventilation system with CO2 sensors and a simple yet effective heat management system.
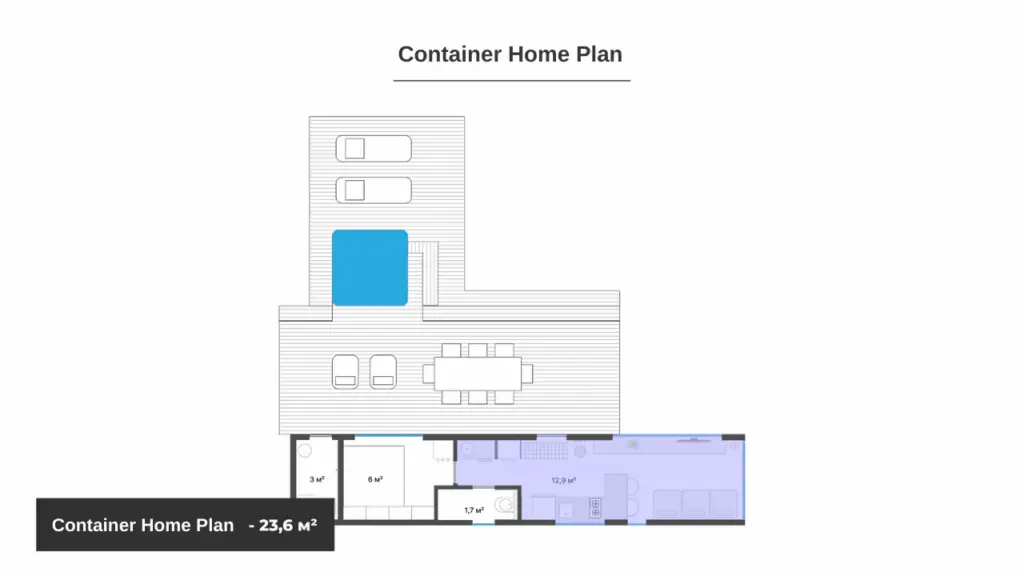
Conclusion
This tiny home is more than a place to stay; it’s a cleverly designed space crafted to enhance everyday living through thoughtful design and efficient use of space.
As Roman and Evelina continue enjoying their compact home, they prove that with creativity and clever planning, small spaces can lead to big adventures in compact living.
Whether you are considering downsizing or just looking to simplify your life, their home serves as a perfect inspiration.
Stay tuned for more updates on their journey, and if this peek into tiny living intrigued you, give a nod in the comments with your thoughts or questions about embracing a simpler, smaller way of living.
