Crafting your dream container home layout requires a fusion of creativity, functionality, and strategy. Container homes offer a unique blend of modern design and eco-conscious living, but achieving the perfect balance between form and function can be a challenge.
To master the layout of your container home, it’s imperative to harness smart planning and design principles that will transform these metal boxes into your personalized living space.
Attention to details such as maximizing natural light and the use of reinforced concrete can greatly affect both the aesthetic and structural integrity of the home.
Utilizing space efficiently and integrating sustainable practices into the build are not just trendy—they’re essential for creating a home that is both comfortable and kind to the environment.
Whether it’s optimizing energy efficiency to reduce heating and cooling needs, factoring in proper insulation, or understanding the importance of durable materials, these elements work in concert to ensure longevity and comfort in a container home.
In the realm of construction, staying well-informed about the process from purchasing the right types of containers to handling unexpected costs is crucial for a successful project.
Key Takeaways
- Effective design transforms container homes into eco-friendly, inviting spaces.
- Strategic material choice and planning are central for a durable container home.
- Container home construction requires careful budget planning and understanding of costs.
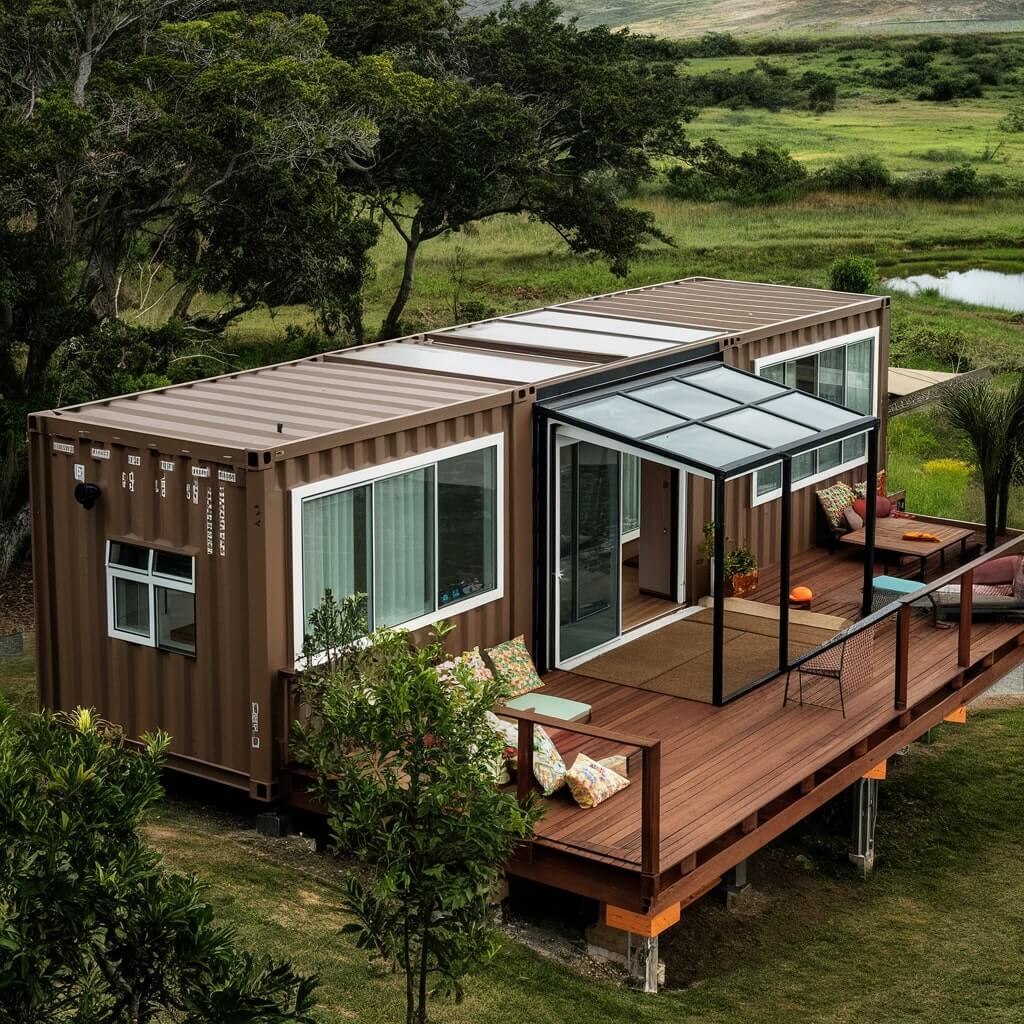
Planning and Design Principles
Before embarking on a container home project, it’s essential to be well-versed in the core principles of design and planning. Not only does this ensure that the home will be structurally sound and compliant with regulations, but it also lays the foundation for an aesthetically pleasing and functional living space.
1. Understanding Local Building Requirements
Navigating the complexities of local building codes and zoning laws is the first critical step in container home planning. These regulations dictate crucial aspects such as minimum size requirements, setback distances, and height restrictions. Partnering with an architect experienced in container homes can greatly streamline the process, ensuring plans are in full compliance with local ordinances.
2. Choosing the Right Size and Layout
Determining the size and layout of the container home requires careful consideration of both spatial needs and site constraints. Decisions range from opting for a single-container unit for individuals or couples to combining multiple containers for a larger family dwelling. Thoughtfully planned layouts optimize living space and ensure functional flow within the home.
3. Maximizing Design Creativity
Innovative design is at the heart of container home customization. With the right design principles guiding the process, homeowners can unleash their creativity, crafting unique spaces that defy conventional limitations. Techniques such as incorporating ample windows for natural light or using cutting-edge materials marry form with function, yielding a residence that makes a bold design statement while providing comfort and efficiency.
Incorporating these principles into the planning stages lays the groundwork for a successful container home build, where practicality and creative vision coalesce to create a truly personalized dwelling.
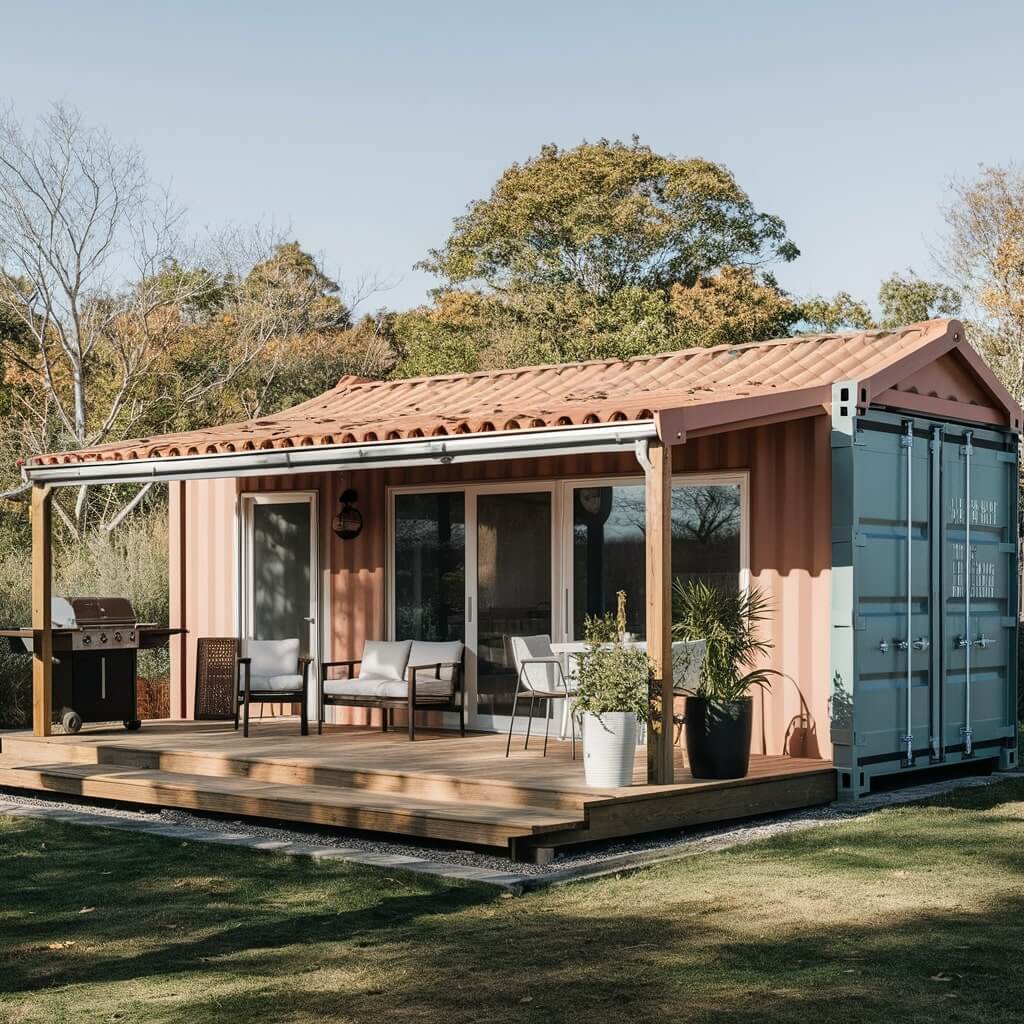
Construction Fundamentals
Building a shipping container home requires a detailed understanding of construction basics to ensure the project’s success. These fundamentals serve as the backbone of a durable, sustainable, and functional living space.
4. Ensuring Structural Integrity
When creating a shipping container home, the priority is maintaining the structural integrity of the containers. They must be reinforced, especially when cutting openings for doors and windows. A steel frame often supplements the inherent strength of the container to prevent any warping and to preserve the rigidity of the structure during and after placement. The ground where the containers will sit should be assessed and prepared, considering foundation systems that range from simple concrete blocks to more complex footing and slab designs, ensuring long-term stability and durability.
5. Selecting Materials and Insulation
Choice of materials significantly impacts the insulation, sustainability, and eco-friendliness of a shipping container home. Spray foam insulation is widely advocated for its effectiveness in sealing gaps and providing a high insulation value, contributing to better energy efficiency. For internal walls, consider materials such as recycled wood, which not only offers a warm aesthetic but also aligns with an eco-friendly building approach. The envelope of your home should balance robust steel construction with appropriate insulation to manage temperature and ventilation.
6. Navigating Plumbing and Electrical Installations
Integrating plumbing and electrical systems in a container home can be complex due to the compact nature of these structures. Positioning of pipes and wires needs to be precisely planned before any insulation or interior wall material is added. Proper ventilation is crucial to avoid moisture buildup, which is especially pertinent in tight, metal spaces. Choose eco-friendly fixtures and appliances to support sustainability while ensuring that all installations meet local building code requirements for safety and functionality.
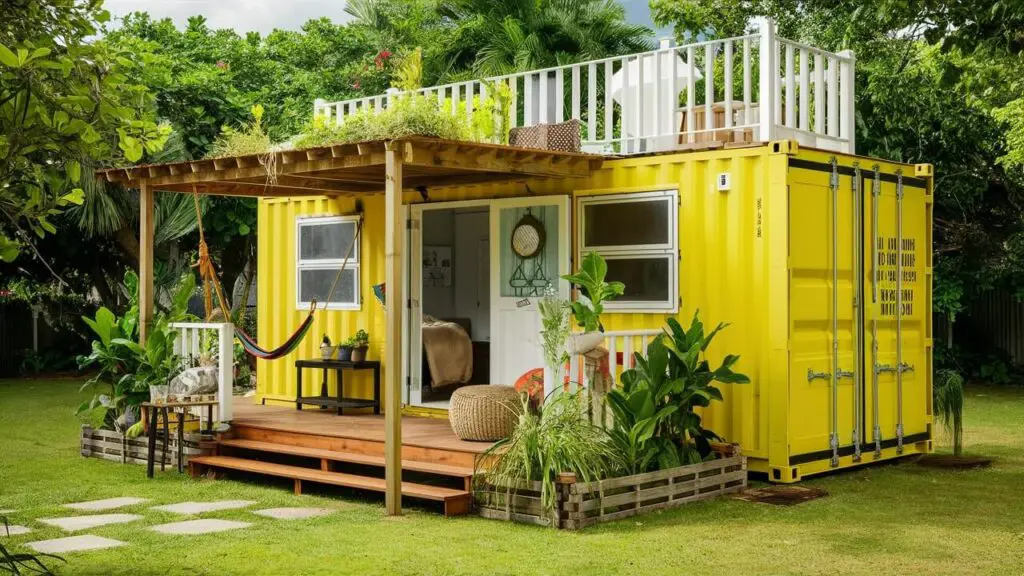
Sustainability and Efficiency
Creating a container home with sustainability and efficiency at the forefront not only benefits the environment but can significantly reduce long-term living costs. Thoughtful design choices and the inclusion of renewable resources are central to achieving an eco-friendly lifestyle.
7. Incorporating Renewable Energy
Container homes lend themselves well to the integration of renewable energy sources such as solar panels. This addition is a key step in energy efficiency, potentially meeting much of the home’s energy requirements and reducing reliance on non-renewable sources. Optimizing the orientation of the container for maximum sun exposure can further enhance the effectiveness of solar installations.
8. Eco-Friendly Features and Materials
In the realm of sustainable living, selecting eco-friendly features and materials is crucial. Utilizing materials such as recycled insulation or sustainably sourced wood can drastically reduce the environmental impact. Energy-efficient appliances further complement this strategy by minimizing electricity usage. The practice of rainwater harvesting can also be incorporated, conserving water and reducing the home’s overall ecological footprint.
9. Advantages of Sustainable Living
Adopting an environmentally conscious approach through sustainable living offers tangible benefits. It leads to a cleaner living environment, and over time, results in cost savings due to reduced utility expenses. Households become less affected by fluctuating energy prices and contribute positively to the preservation of natural resources.
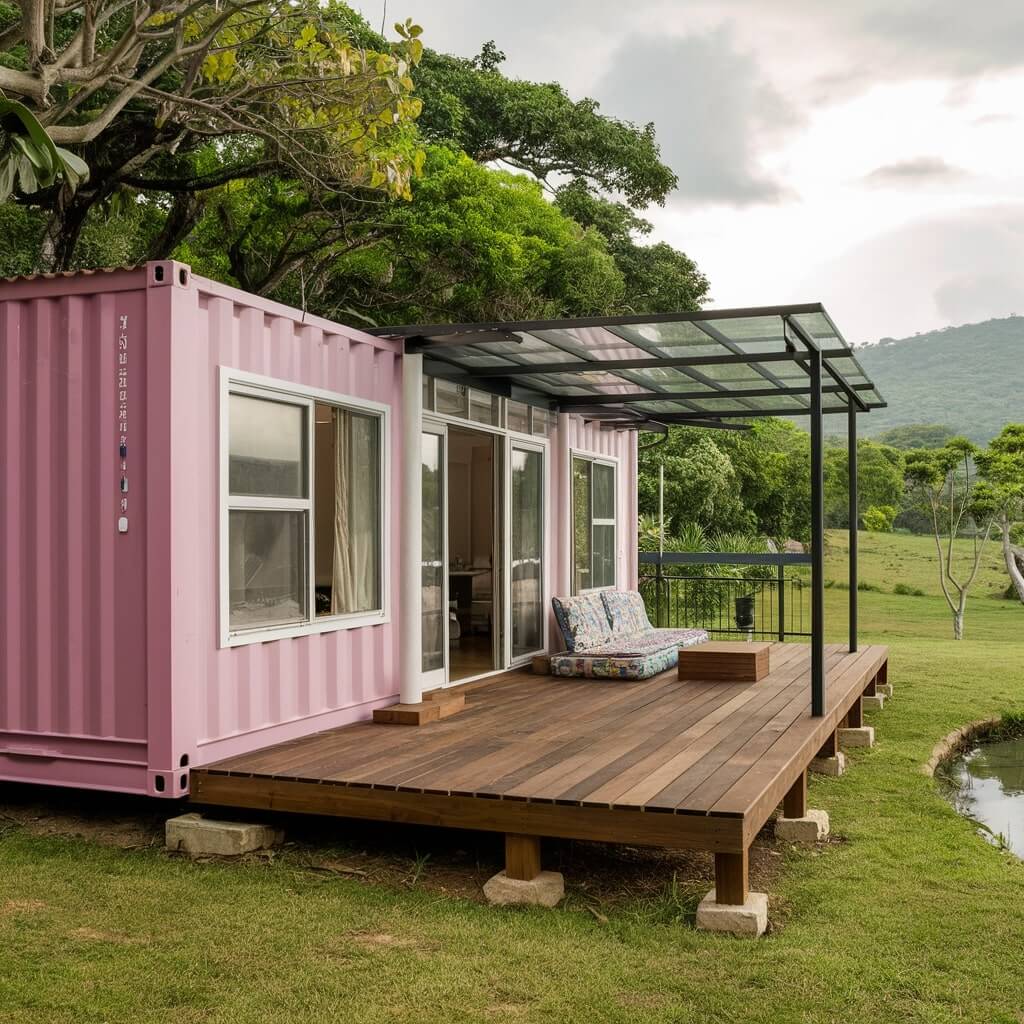
Finishing Touches and Compliance
Creating your ideal container home extends beyond the initial construction to a suite of final touches and compliance checks. These are vital for ensuring your space is not only aesthetically pleasing but also safe and in line with regulatory standards.
10. Interior Design and Maximizing Space
Container homes present unique opportunities for innovative interior design and space maximization. Built-in storage solutions are essential in maintaining the minimalist aesthetic while providing functionality. Choosing furniture that fits the space can make a significant difference, and incorporating elements that enhance natural light can make your container home feel more spacious and welcoming.
Decor choices should reflect the compact nature of the space, opting for items that complement rather than clutter. Thoughtful placement of mirrors can amplify light and create an illusion of more room, while colors and materials can add depth and texture.
11. Meeting Safety and Building Codes
Compliance with safety and building codes is not negotiable when finalizing your container home’s layout. Local regulations may vary, so consulting with a professional versed in these codes is crucial. It ensures that all fixtures and modifications meet legal standards and are constructed safely.
Structural integrity is of utmost importance, and elements like fire exits, smoke detectors, and reinforced walls may be mandated by local regulations. These regulations might affect choices related to materials used in the interior and exterior builds, such as noncombustible insulation or fire-rated doors.
12. Professional Oversight and Final Inspections
Before a container home can be deemed livable, obtaining professional oversight and passing final inspections are indispensable steps. A structural engineer should assess the container’s modifications, while certification from a builder reassures that the work done adheres to quality standards.
Collaboration with suppliers and contractors who have a proven track record in container home construction can streamline the process, ensuring that every aspect from the framing to electrical wiring is inspected and approved.
Working closely with these professionals throughout the process can help avoid costly mistakes and assure that your home passes compliance checks without issue.
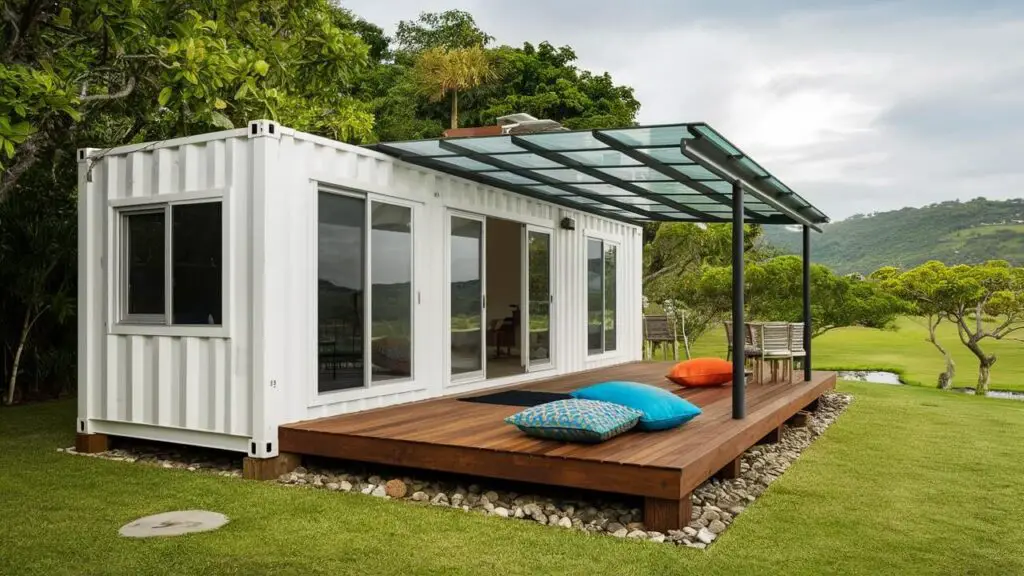
Frequently Asked Questions
In this section, readers can find answers to common questions on optimizing container home design and ensuring both comfort and durability.
What are the critical steps in the process of building a shipping container home?
Building a shipping container home involves several critical steps such as selecting the right containers, obtaining necessary permits, designing the home to meet both building codes and personal needs, and securing a contractor experienced with container construction. These steps form the foundation of turning a container into a livable space.
What design considerations are important for a luxury shipping container home?
For luxury shipping container homes, design considerations include implementing high-end finishes, maximizing natural light, considering open-concept layouts that promote spaciousness, and integrating smart home technology. Another key aspect is the customization of containers to reflect the owner’s personal style while maintaining structural integrity.
How can one efficiently plan the layout for a container home?
To plan layout efficiently for a container home, one should start with a clear understanding of the available space within standard shipping containers. They need to consider the location of doors, windows, and internal divisions for bedrooms, bathrooms, and living spaces. Using modular design principles can maximize flexibility and functionality.
What are effective methods for insulating shipping container homes against extreme temperatures?
Effective insulation methods include using spray foam, panels, or blanket insulation to combat heat loss and gain. One must also address thermal bridging—the process where heat passes through the metal of the container—to maintain a comfortable indoor climate year-round.
What systems can be installed to ensure proper climate control within a shipping container home?
Systems that ensure proper climate control include high-efficiency HVAC units, dehumidifiers, or heat pumps. Incorporating energy recovery ventilators can also assist in maintaining indoor air quality while conserving energy in heating and cooling.
What are the best practices to ensure the longevity of a container home?
To ensure the longevity of a container home, selecting the right type of container is crucial; one that is structurally sound and corrosion-resistant. Maintenance steps such as regular painting with rust-resistant paint, proper sealing to prevent leaks, and controlling interior humidity levels are also best practices that contribute to the home’s durability.
