Can you imagine waking up 34 feet above the ground? This extraordinary shipping container home takes innovation to a whole new level. Built using eight shipping containers, this structure offers breathtaking views, modern design, and unmatched creativity. Let’s explore the details of this unique home and what makes it so special.
A Unique Container Home Design
Key Features
- Location: Whitingham, Vermont, United States
- Accommodates: 6 guests
- Bedrooms: 3
- Beds: 6
- Bathrooms: 1.5
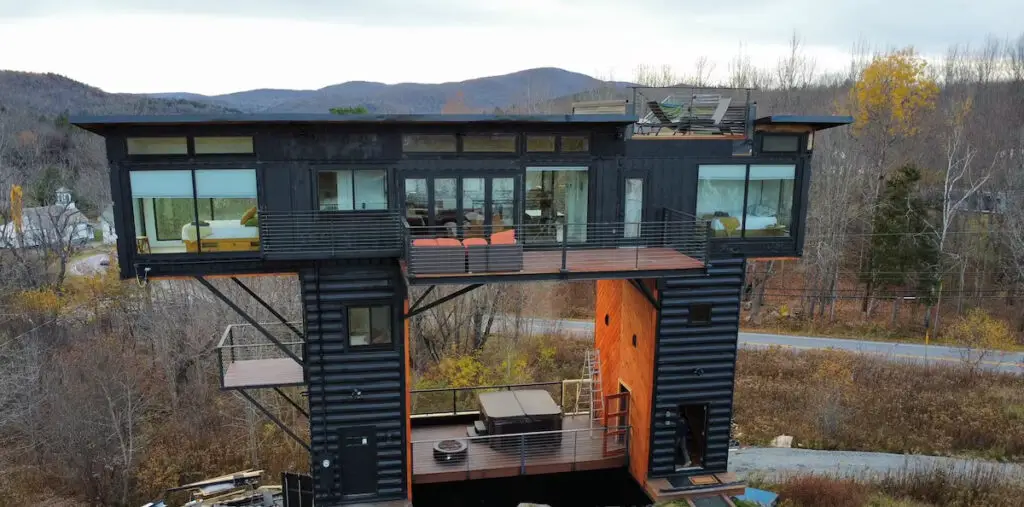
This home stands out due to its bold architectural choices. Some of the containers are placed vertically to support the horizontal spaces above. This clever stacking creates a dramatic elevation that offers an unmatched vantage point.
One of the most striking features is the extensive use of glass. Large windows and glazed walls provide unobstructed views of the surrounding landscape. Natural light floods the interior, making the spaces feel open and inviting. The rooftop deck offers an unrestricted view, making it a perfect place to relax and enjoy the scenery.
Cozy and Stylish Interior Spaces
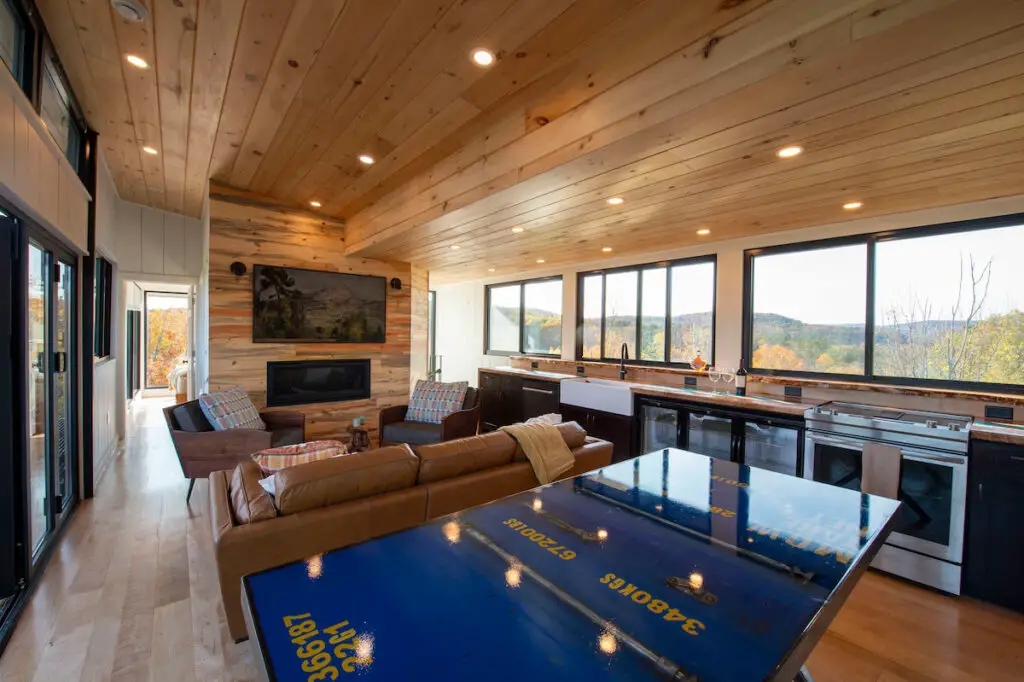
The interior design blends rustic and modern elements. The living area features warm wooden finishes, black cabinetry, and a large farmhouse sink. The open floor plan maximizes space, while stylish lighting fixtures enhance the ambiance.
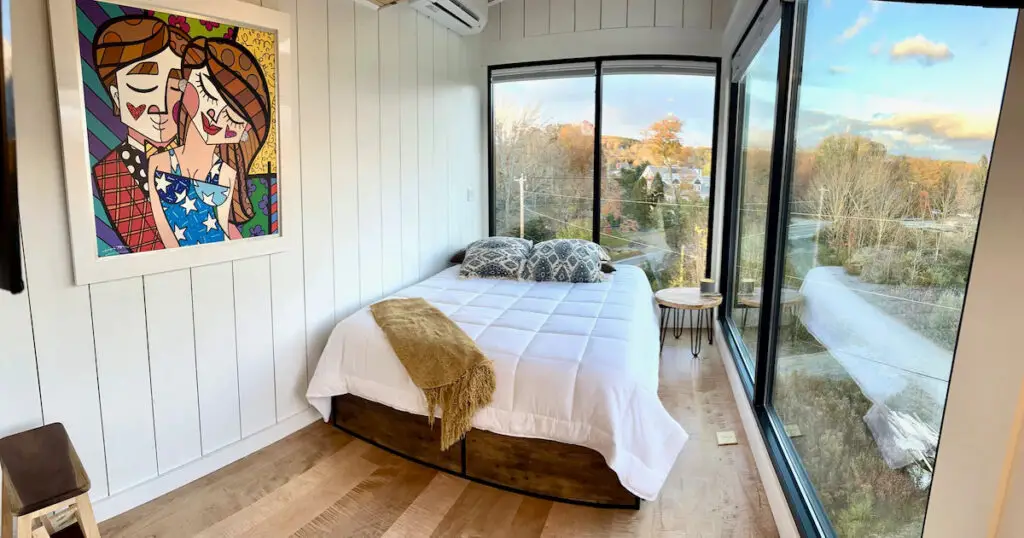
The bedroom is a sanctuary of tranquility. Surrounded by glass, it offers stunning views from every angle. A skylight adds to the beauty, allowing natural light to brighten the space. At night, stargazing from the comfort of the bed becomes an unforgettable experience.
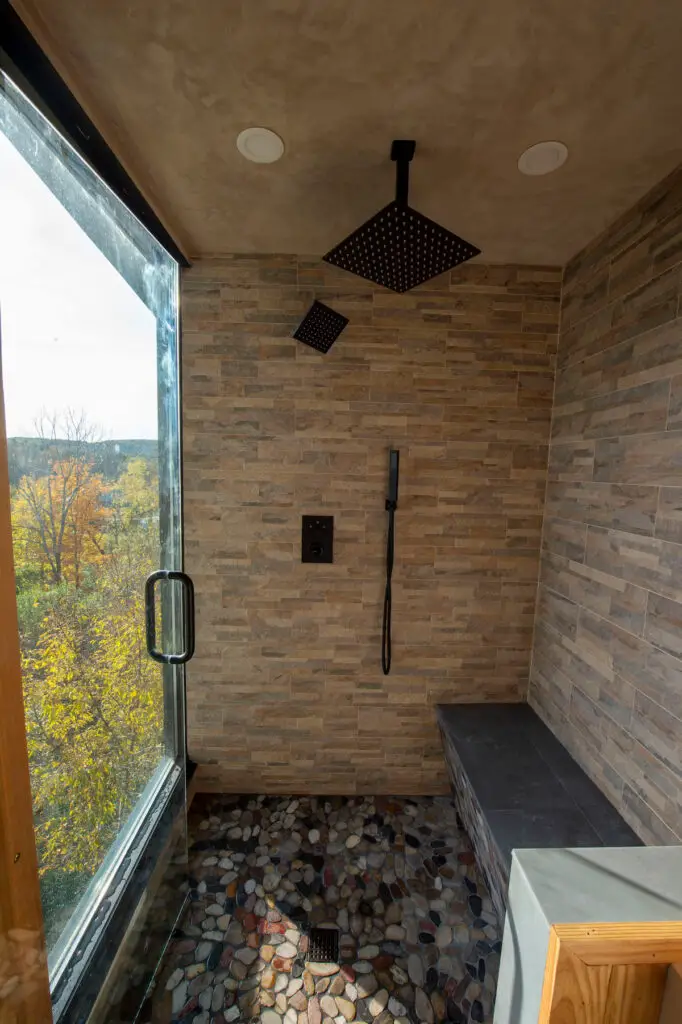
The bathroom is equally impressive. It features a rainfall showerhead positioned next to a full-height glass window. The washbasin area includes custom details and flower-themed floor tiles. A dedicated seating space allows for a relaxing bath experience while enjoying the picturesque surroundings.
Elevated Living with Modern Comforts
This home is designed for comfort and functionality. The kitchen is spacious, featuring ample counter space, modern appliances, and a cozy dining area. The contrast between wooden surfaces and black finishes creates a visually appealing balance.
The living area is both stylish and functional. An electric fireplace adds warmth, while panoramic views make the space feel even more expansive. Roller shutters provide privacy and help control sunlight exposure when needed.
A well-crafted staircase made of timber and steel connects the different levels of the house. The outdoor deck is furnished with comfortable seating, offering a perfect space for relaxation.
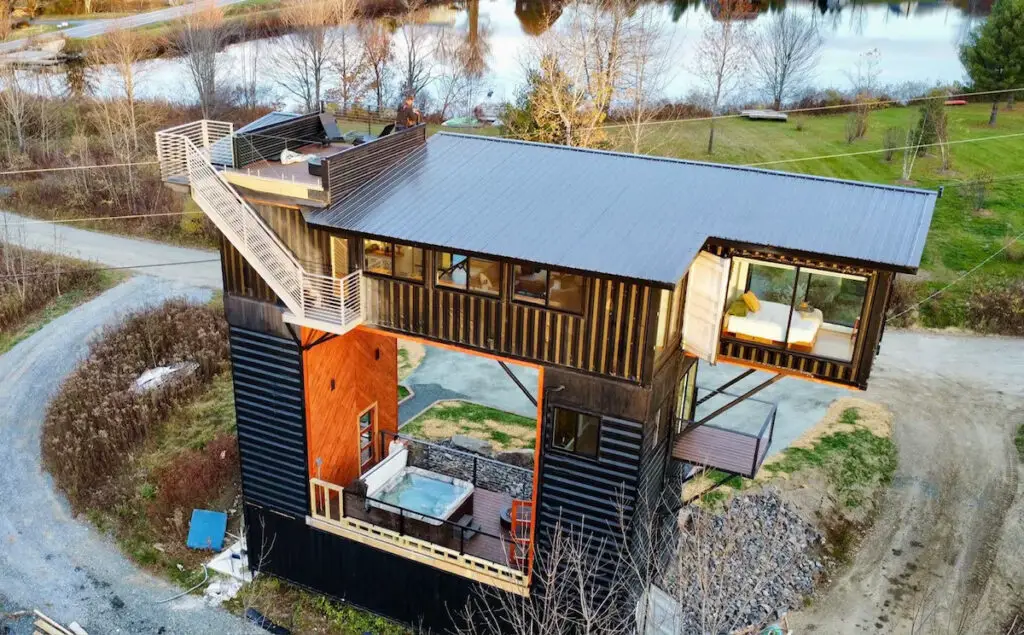
Experience This Home for Yourself
This exceptional shipping container home is not just a design marvel—it’s also available as a guest house on Airbnb. Guests can experience the beauty and innovation firsthand while enjoying the peaceful surroundings.
What do you think of this elevated container home? Share your thoughts in the comments, and let us know if you would love to stay in a house like this!
If you’d like to stay in this home, you can book it on Airbnb here.
