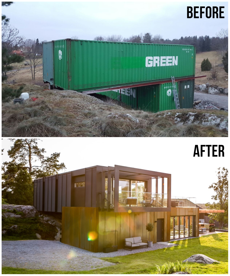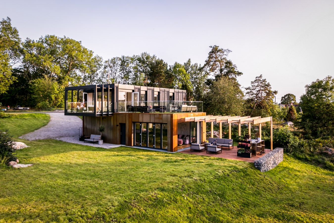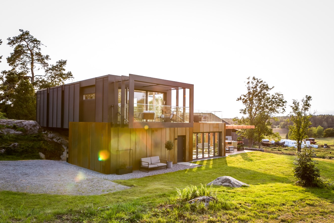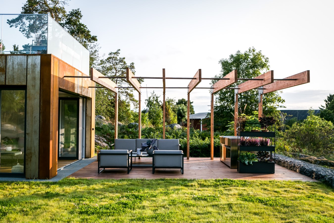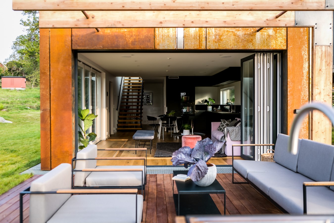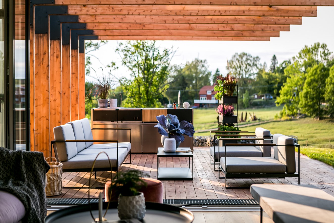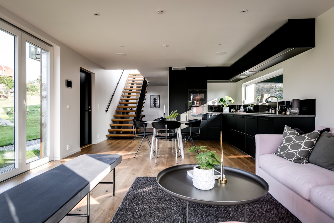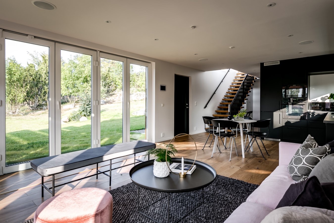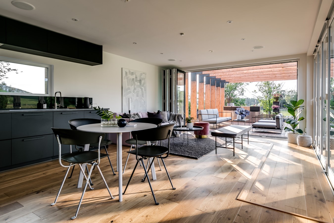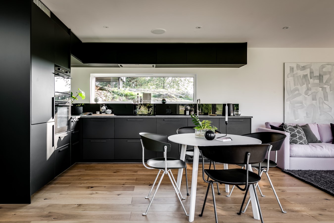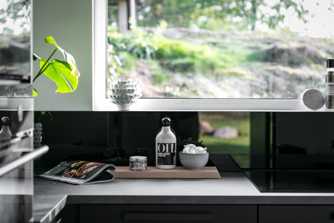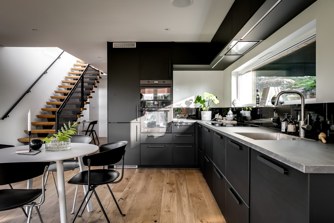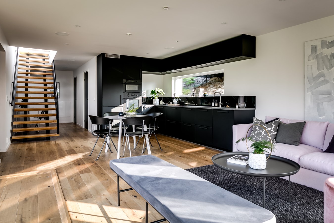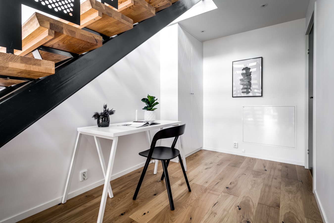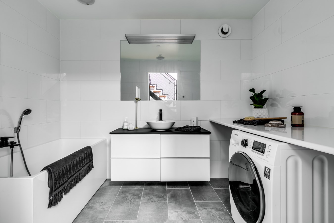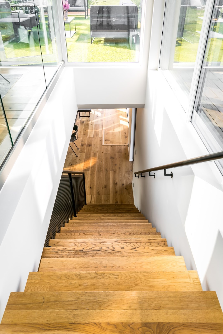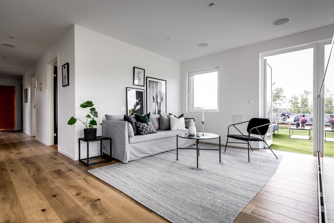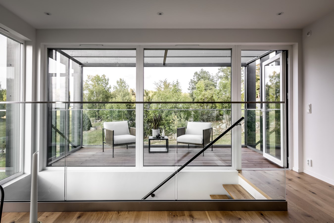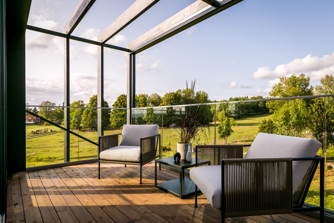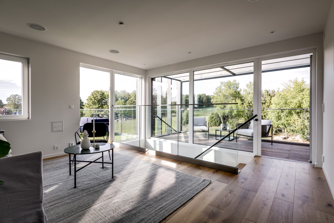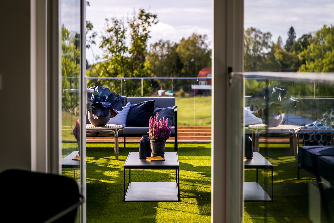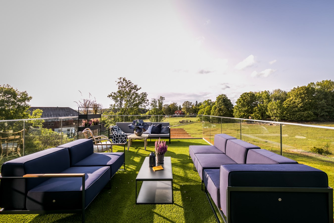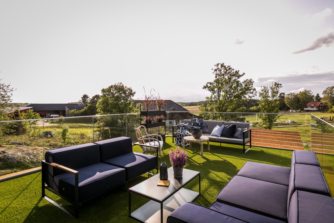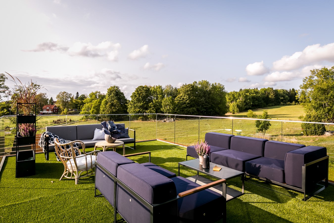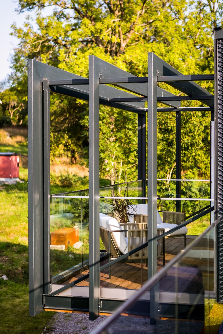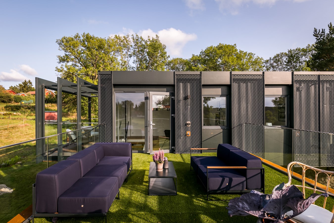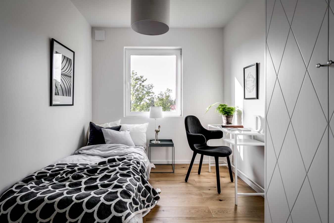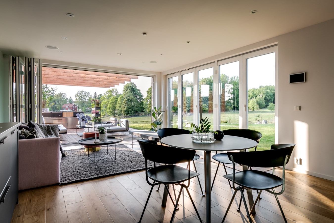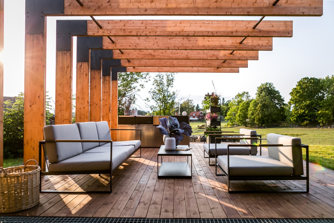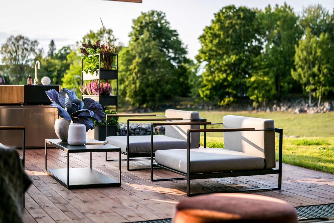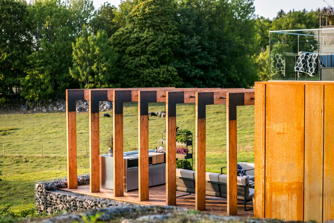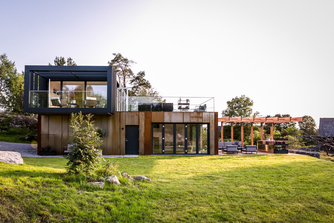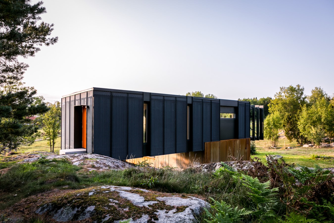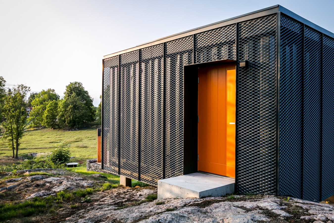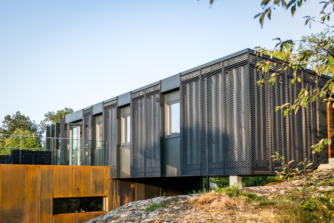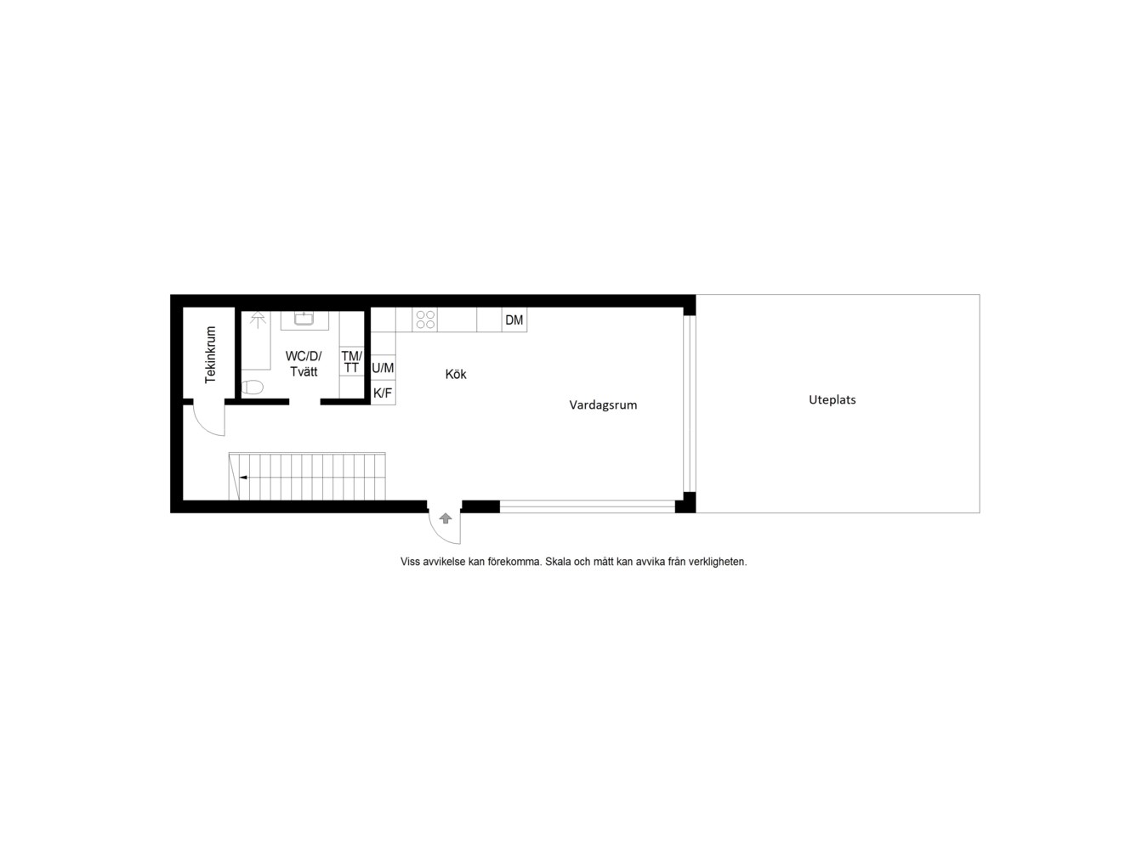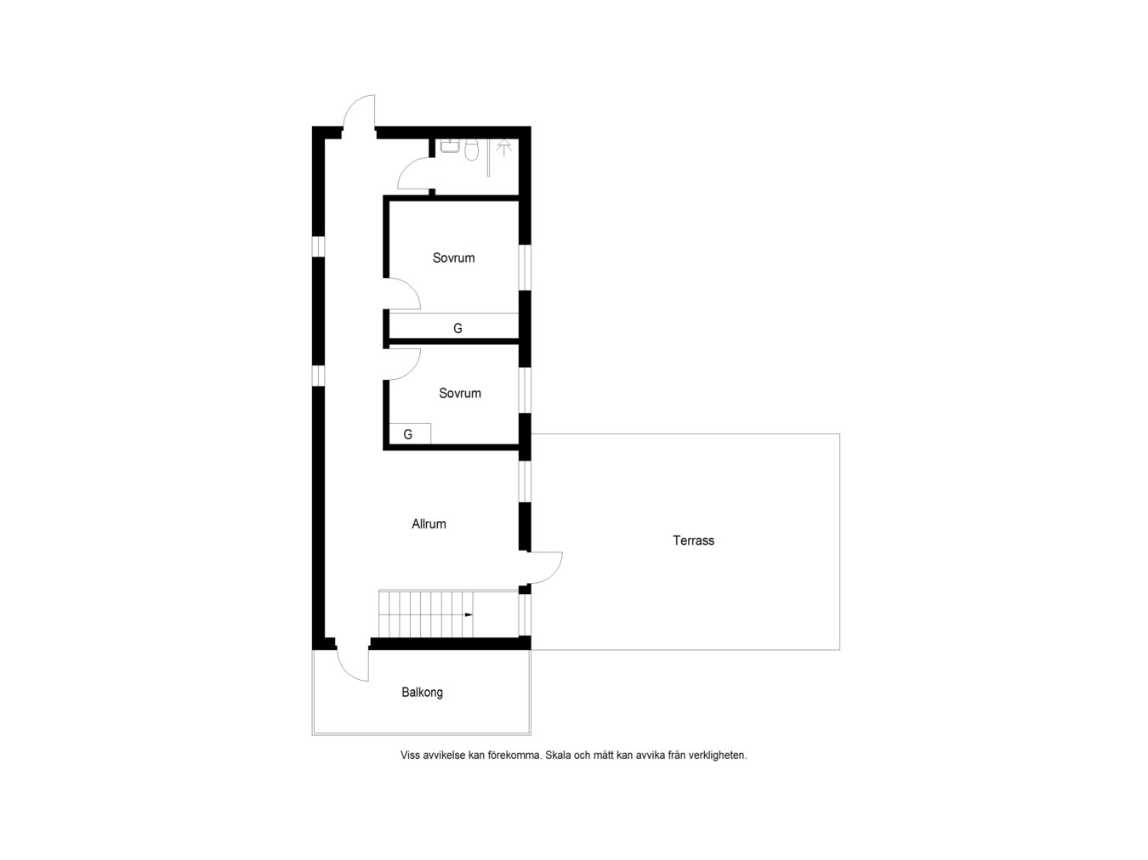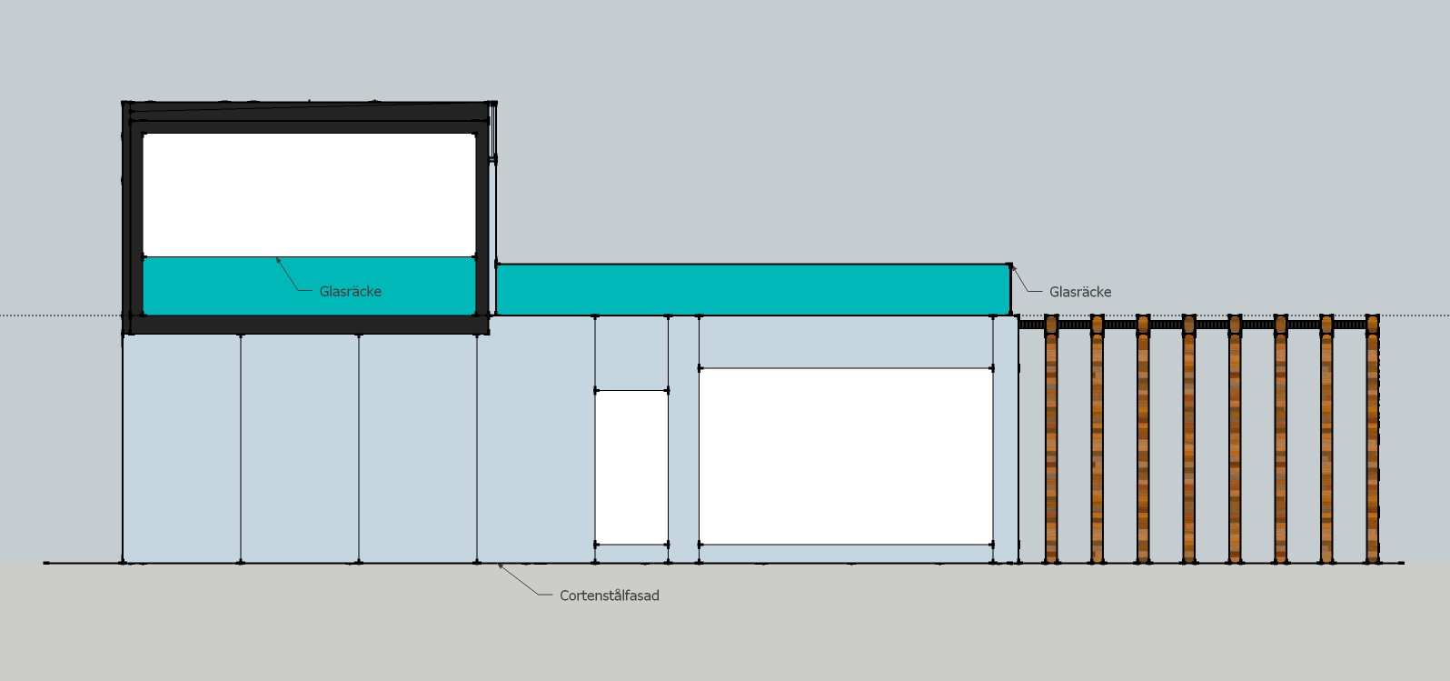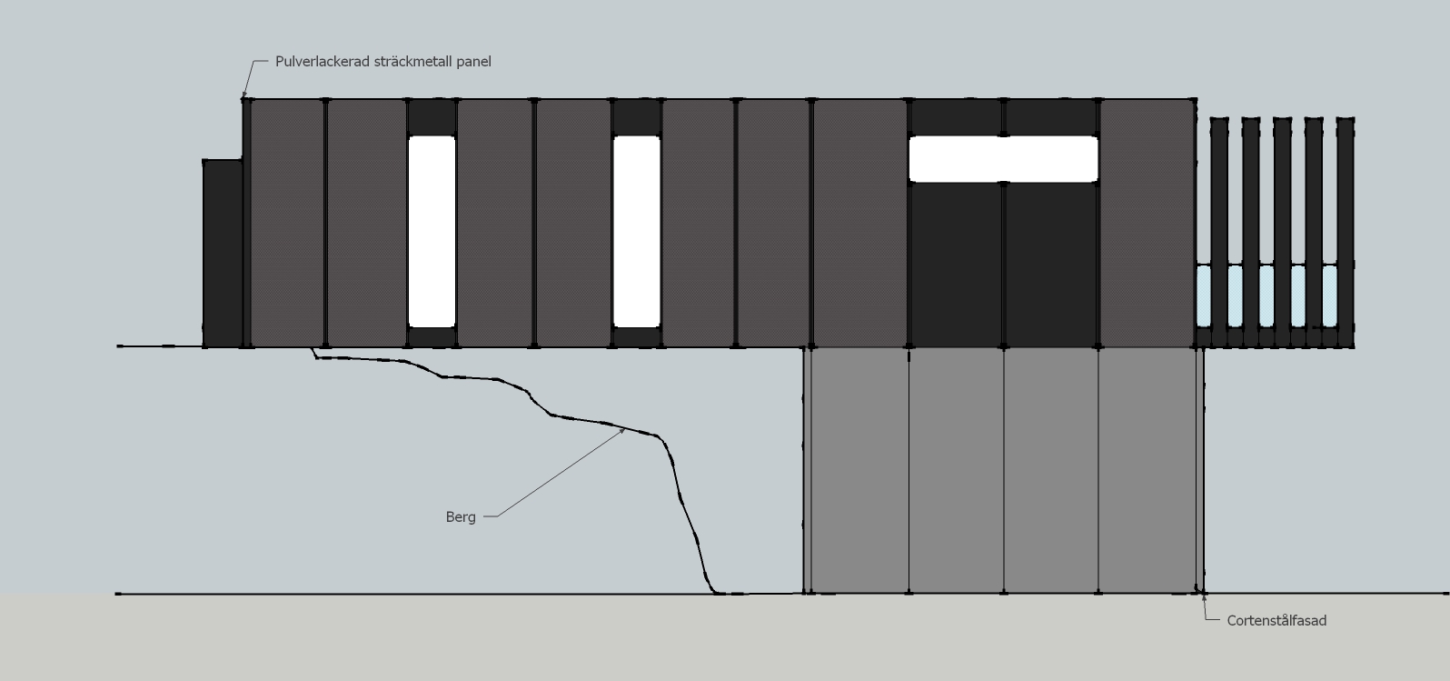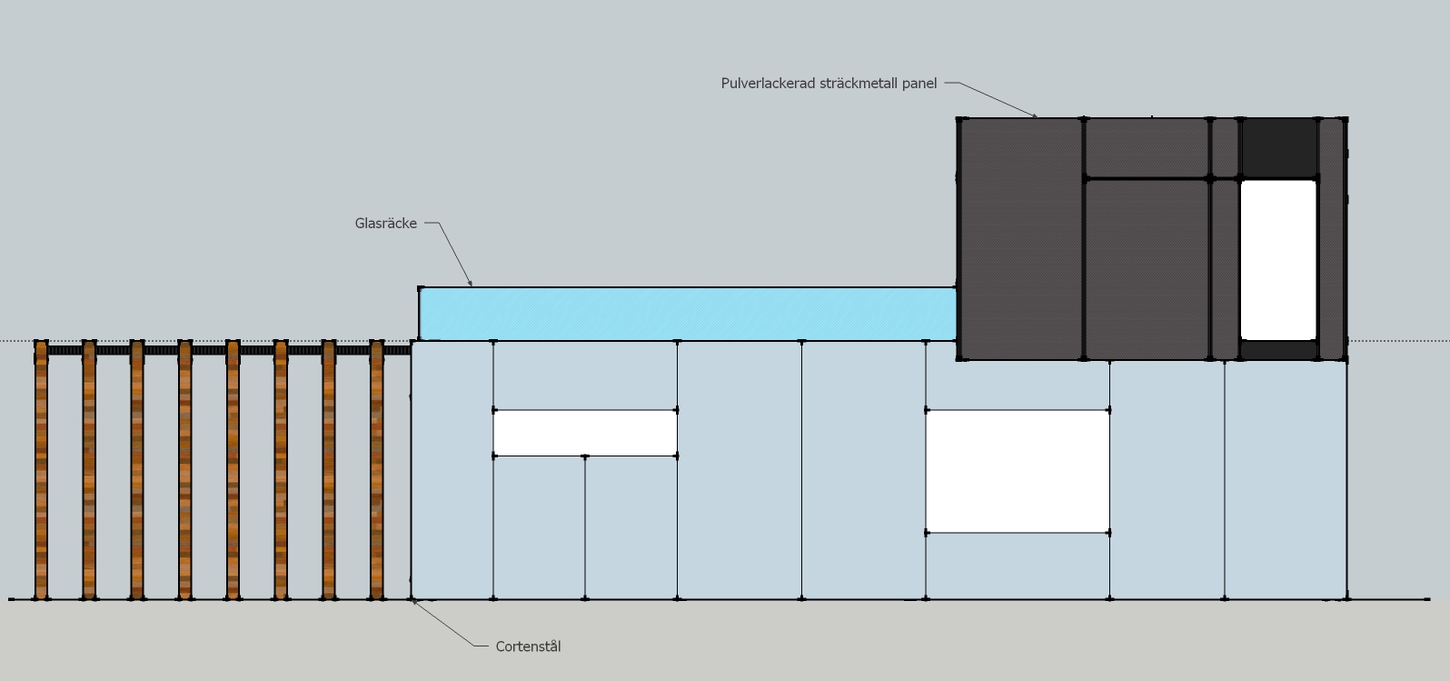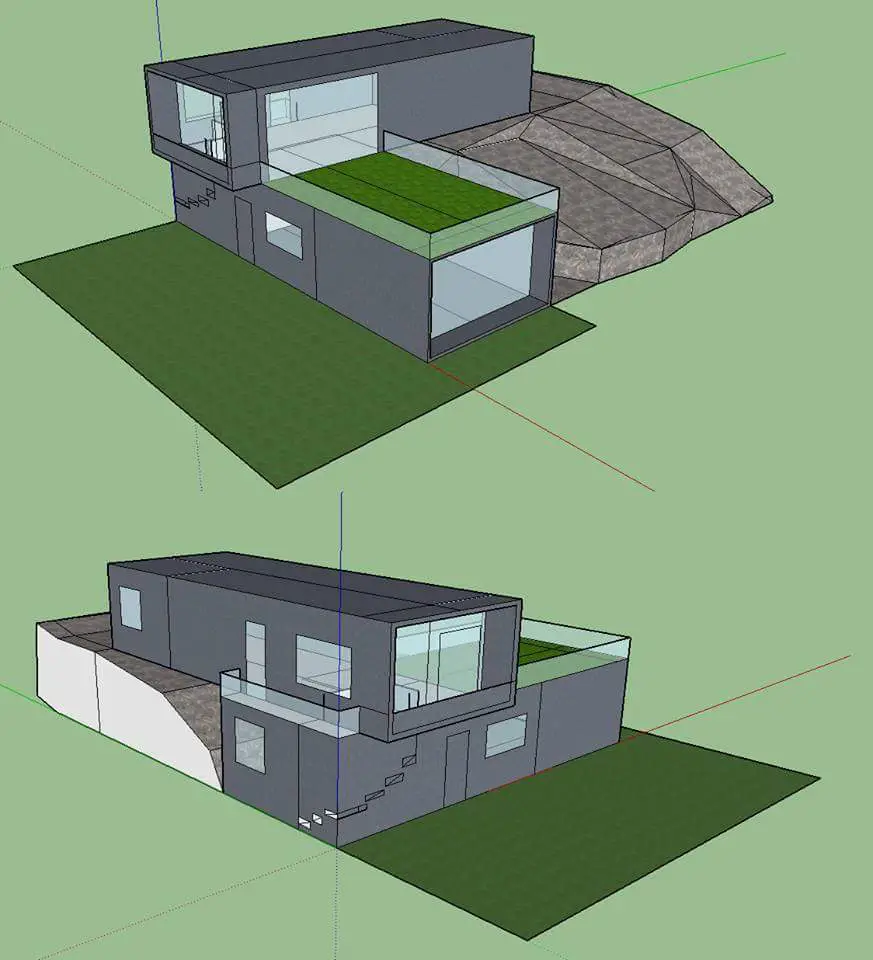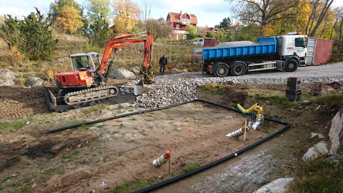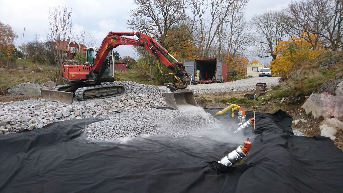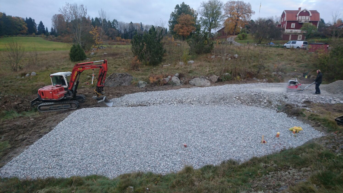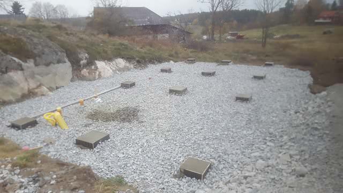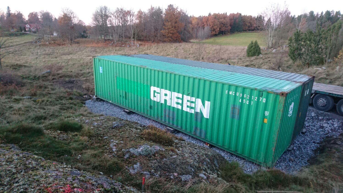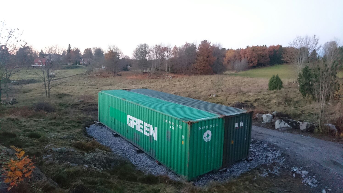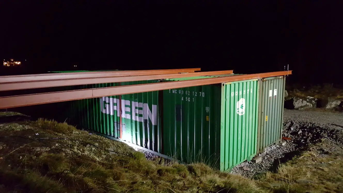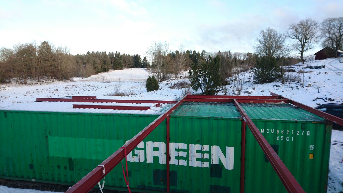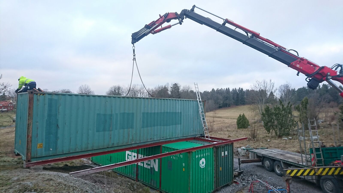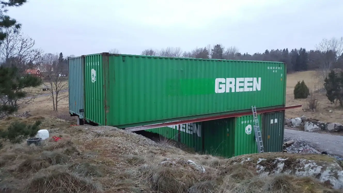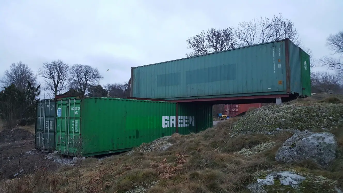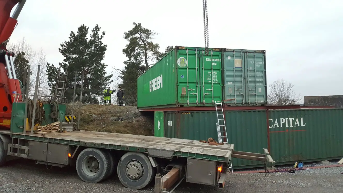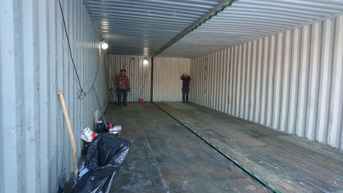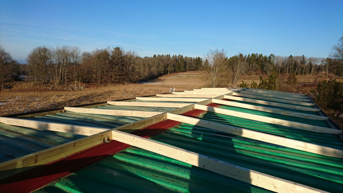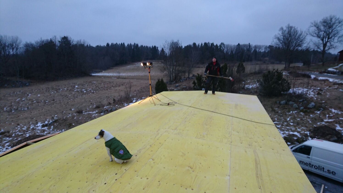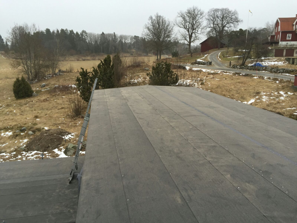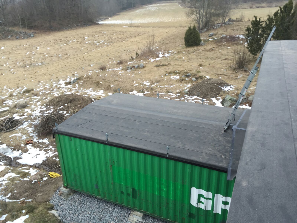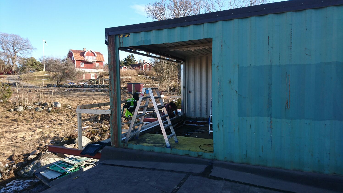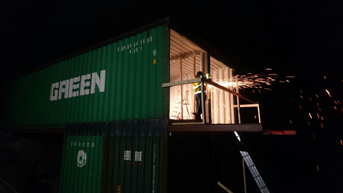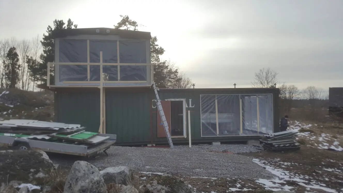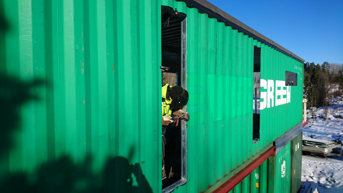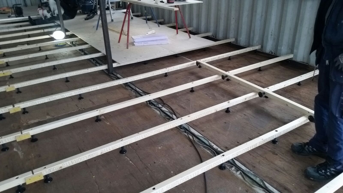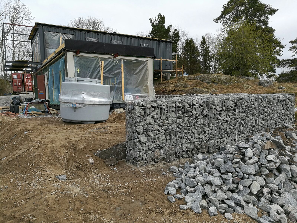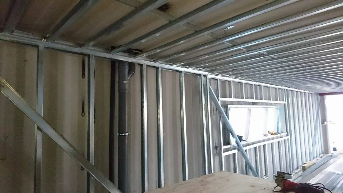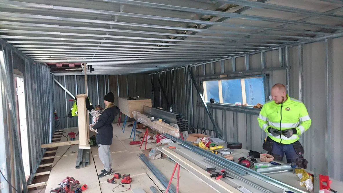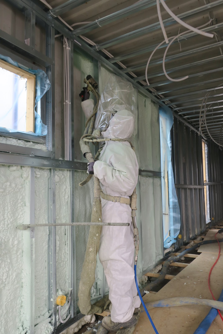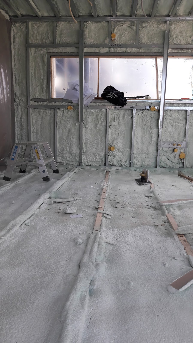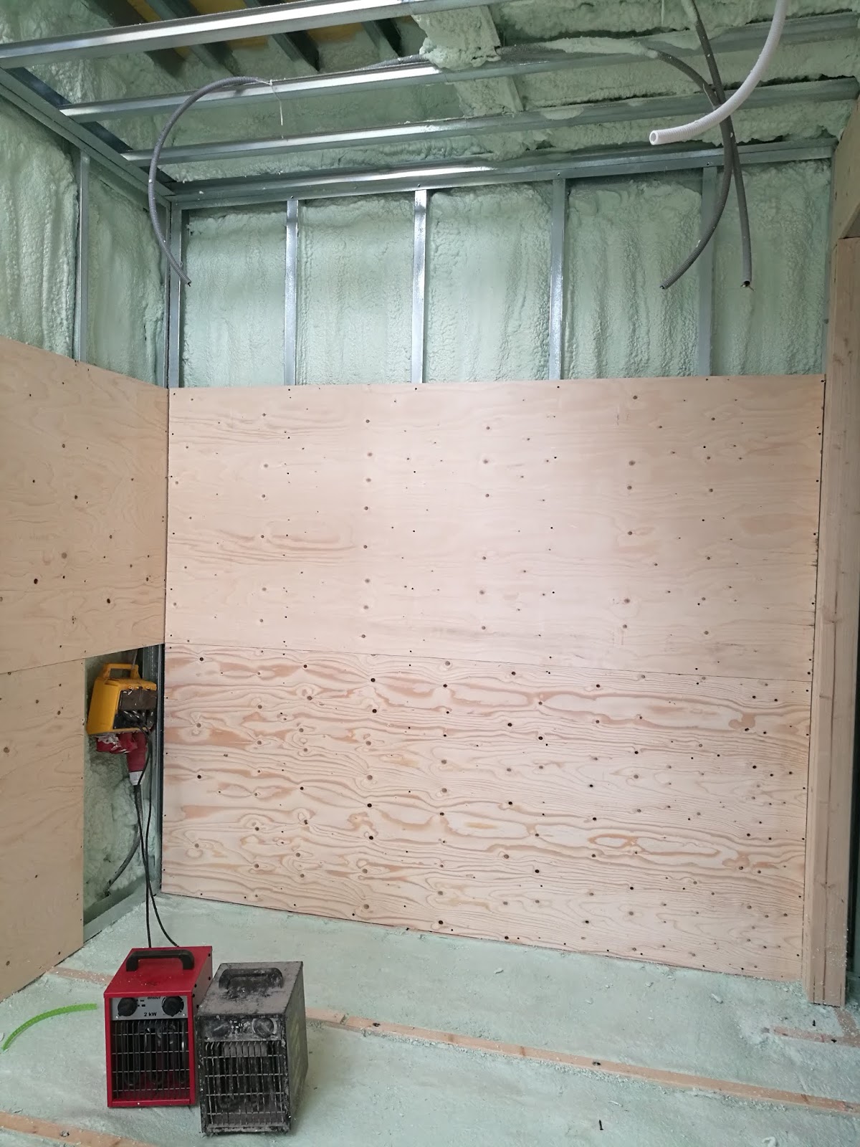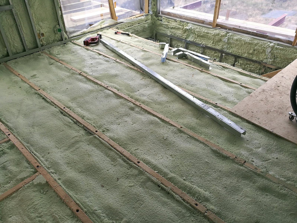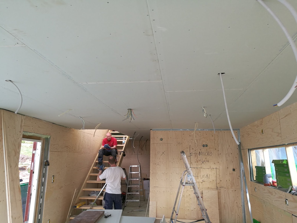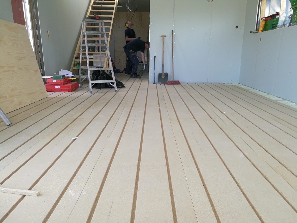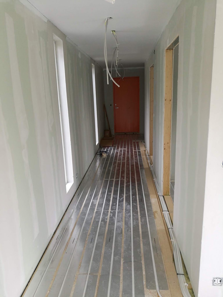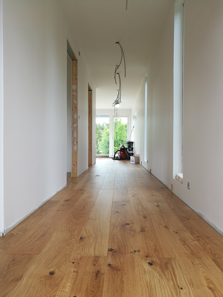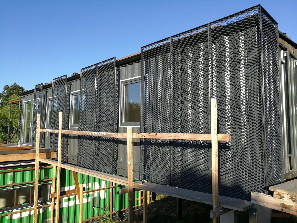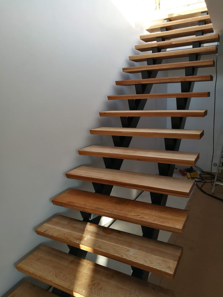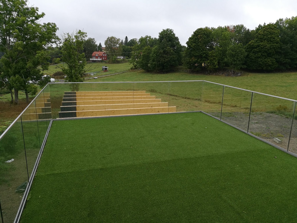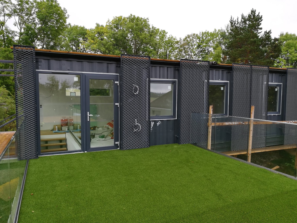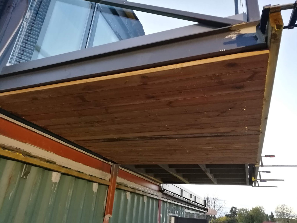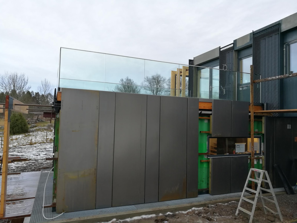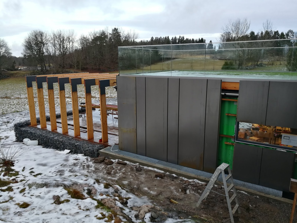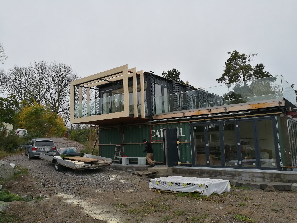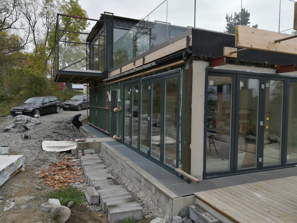Hi everybody
Today we will show you container house from Soderbykarl, Norrtalje, Sweden.
Today we will show you a container house from Sweden where we are not used to seeing many container houses.
This designer wonder container house is located in Soderbykarl, Norrtalje, Sweden. 4×40 FT shipping containers were used in the construction of the house built on a rural area.
The striking and unique architecture of the house offers an extraordinary accommodation experience. The containers on the upper floor are covered with powder-coated stretch metal, while the containers on the lower floor are covered with Corten plate, which corrodes over time without maintenance.
When designing the house, almost everything has been considered. Container house allows you to control the heat and lights directly from your phone with the FIBARO system. The house also has motion and fire detectors that give an alarm to your phone.
The ground floor is the most valuable area of the house with many features it offers. The fact that all the glass panes on the ground floor can be opened really gives the house a different meaning.
Here, the new lawn or wooded balcony is beautifully and practically protected by solid timber beams.
From the veranda you can see the peace and quiet of the surroundings and a beautiful view. Beautiful sunset over the ground in a sunny location and beautiful scenery
hard not to be impressed!
This house with a really impressive appearance, made using 4×40 FT shipping containers, offers a high quality accommodation in terms of design and other standards.
The upper floor of the house has a bedroom, family room and bathroom. Care was taken to use quality materials while decorating each area of the house.
Since there will be more social connections on the ground floor, a plan has been made accordingly. With all the windows opening on the ground floor, you can create a united atmosphere with the exterior and interior of the house.
The ground floor offers storage space in the wardrobe and space for a desk behind the stairs. There is also a technology room.
The living room in the open plan solution offers space for a large sofa. It’s a pleasant place to enjoy the beautiful scenery, thanks to the large glass windows.
On hot days, you can open two walls and get a nice combination of outdoor and indoor.
The house is designed to withstand Swedish climate conditions. The temperature can rise to -25 degrees with snow in winter and up to +35 degrees in summer.
Details :
Builders Mathias Beer, Erik Wedlund and Peter Wedlund
Containers: 4×40 ft HC
Area: 108 sq m (1162 sq ft)
Lot size: 3 600 sq m
Rooms: 5 rooms (2 bedrooms, 2 bathrooms)
Project cost: 170 000 Euro
Location: Soderbykarl, Norrtalje, Sweden
Year: 2018
Photography: Henrik Nero
Source : henriknero.residencemagazine.se
BUILD YOUR OWN SHIPPING CONTAINER HOME STEP BY STEP COMPREHENSIVE GUIDE
Living in a Container explores all the container houses in the world for your valuable readers and shares them for your ideas.
Don’t forget to take a look at the structures made with other amazing containers on our site!
We invite you to send in your story and tiny home photos too so we can re-share and inspire others towards a simple life too. Thank you!
You can share this using the e-mail and social media re-share buttons below. Thanks!
» Follow Living in a Container on Social Media for regular shipping container house updates here «
