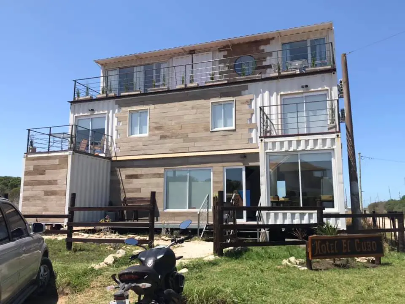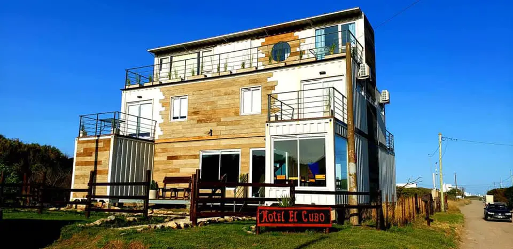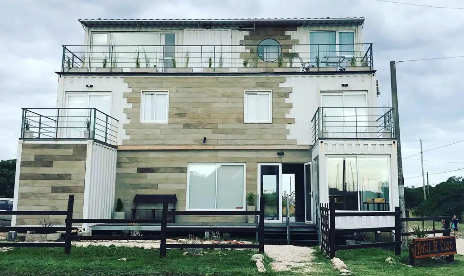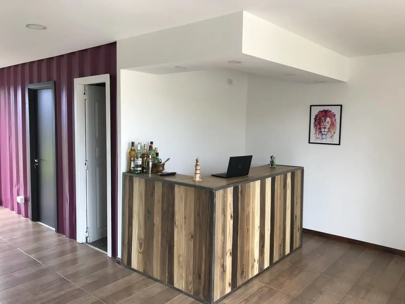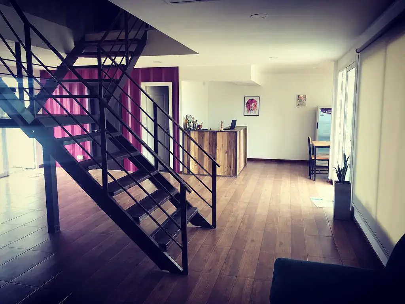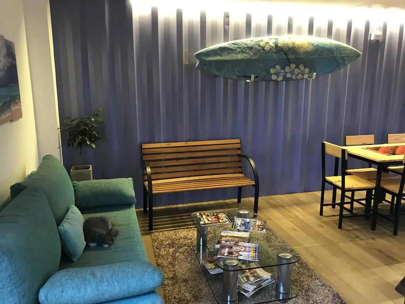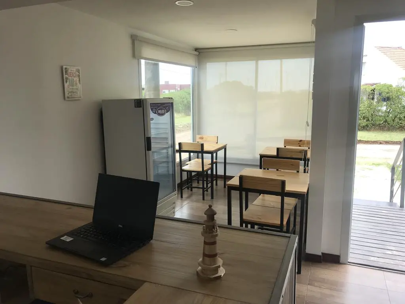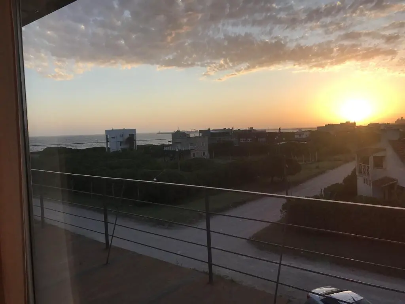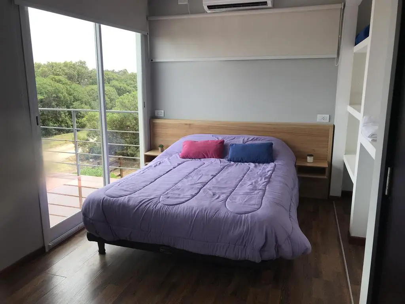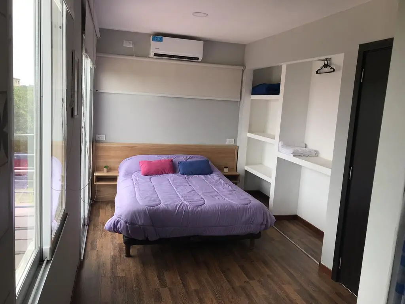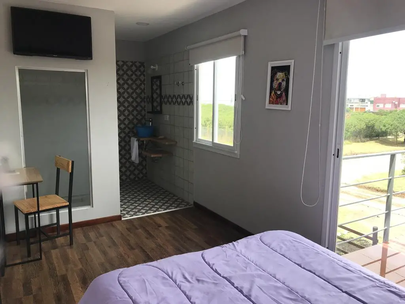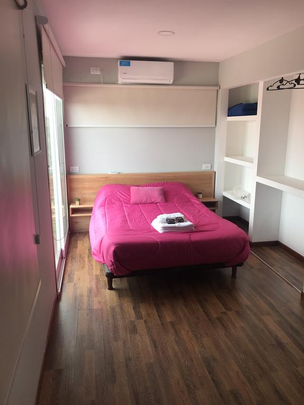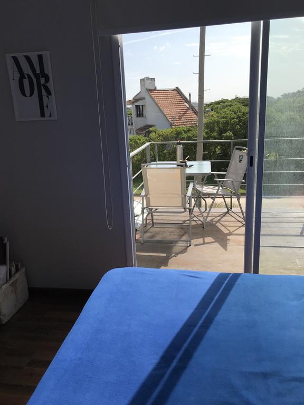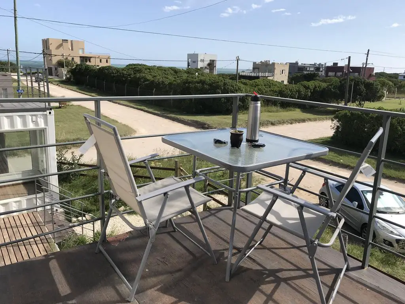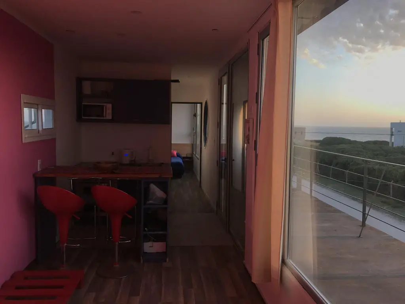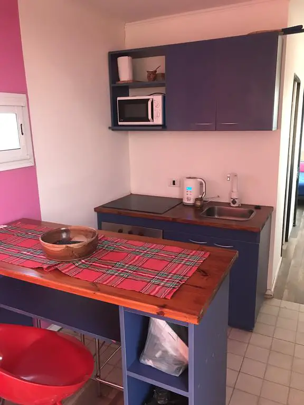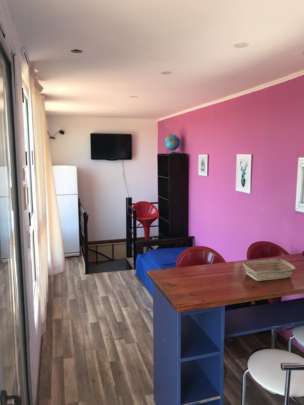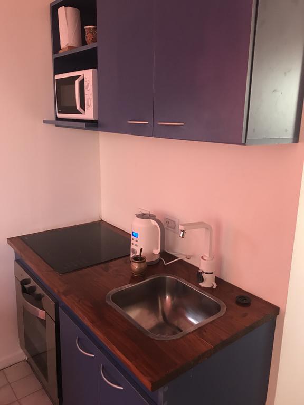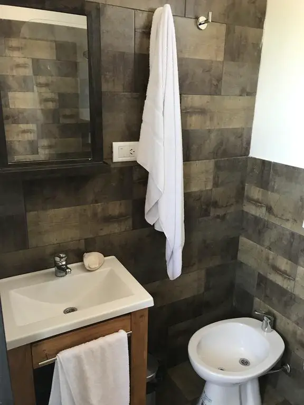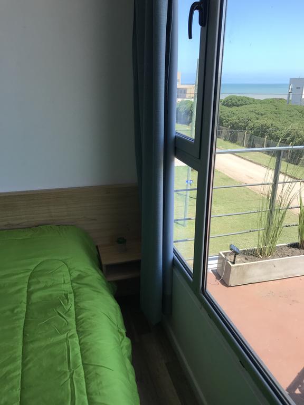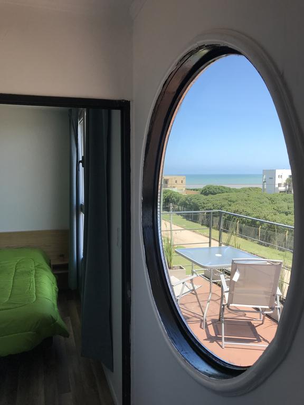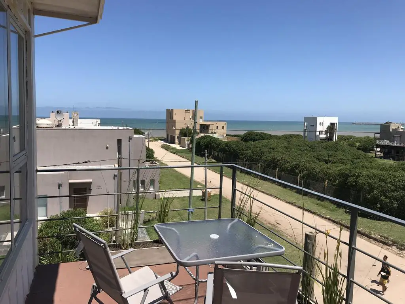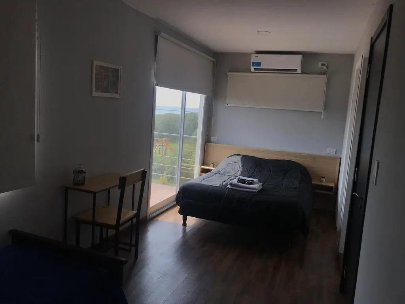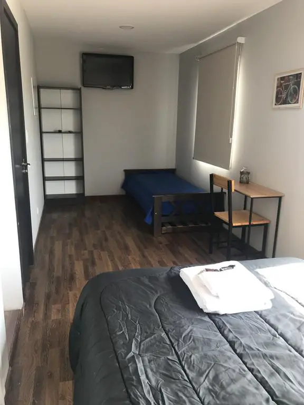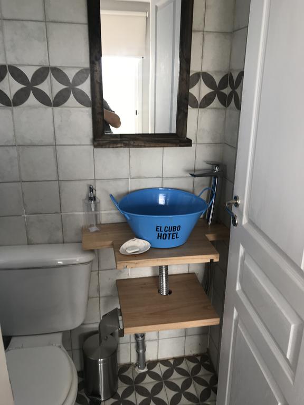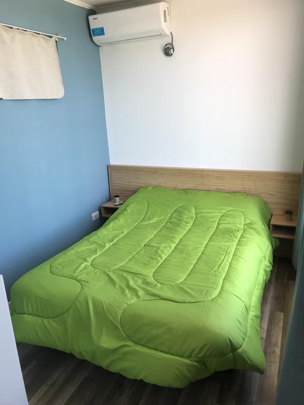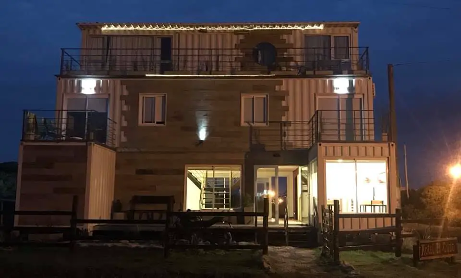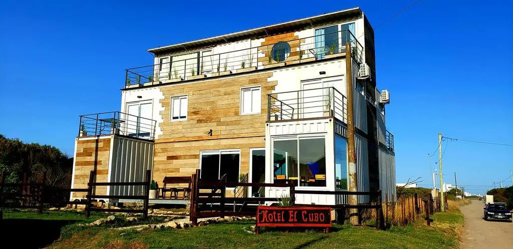Hi everybody,
We continue to discover for you. Our container house on today’s tour is from Argentina.
Container architecture continues to rise rapidly in the world.
Although there are many houses in a minimalist style, large and commercial buildings made with shipping containers have also started to increase recently.
This container project, which we will show you today, is located in Quequén region of Argentina. Beautiful projects have been recently in Argentina using shipping containers. The Container Cubo Hotel project is one of the commercial projects made using shipping containers.
The white color of the project highlighted the feeling of simplicity and was very successful in our opinion. On the outside, wood veneers were used in certain areas. These coatings caused the project to have a go-ahead between the container architecture and classical structures. But as a result, they were successful.
The container hotel has a structure that looks upwards when viewed from the side. It is obvious that it was built to provide a balcony for all the rooms in the hotel.
When we look at the interior of the container hotel, it is a plain but slightly more modern design than the exterior.
This architecture can be transformed into a very comfortable beautiful container house with a few changes that are not too big.
If you want to book this fantastic container hotel, you can find it here.
Living in a Container explores projects made with shipping containers around the world and shares them for you.
Don’t forget to take a look at the structures made with other amazing shipping containers on our site!
We invite you to send in your story and container homes photos too so we can re-share and inspire others towards a simple life too. Thank you!
You can share this using the link and social media re-share buttons below. Thanks!
» Follow Living in a Container on Social Media for regular shipping container house updates here «

