Imagine transforming an unassuming shipping container into a luxury home. Sounds improbable? Think again!
Innovative architects have begun challenging conventional living spaces with container homes. These marvels of design offer a blend of function and style, alongside eco-sustainability.
In this post, we dive into an exquisite example: a modern 3-bedroom home built from five 40ft containers. Let’s explore how space and aesthetics intertwine in this unique abode.
Understanding Container Homes
Shipping container homes are gaining traction due to their cost-effectiveness and eco-friendly nature. These homes reuse shipping containers, which are both durable and abundant.
The trend started with architects seeking sustainable building alternatives. By repurposing containers, they reduce waste and promote recycling.
Aside from their green appeal, container homes can be surprisingly customizable, adaptable to various needs and aesthetic preferences.
The Birth of Container Architecture
Container architecture emerged as a response to urban expansion and scarcity of affordable housing. By rethinking the purpose of containers, architects birthed a new wave of modern living.
One of the pivotal moments was when designers saw the potential in these metal boxes, recognizing how their uniformity simplified construction logistics.
Countless successful projects around the world now prove how viable and chic container homes can be, transcending them from novelty to a legitimate living option.
Why Choose Shipping Container Homes?
Shipping container homes provide a unique blend of affordability and durability. These structures can withstand extreme weather, offering peace of mind to owners.
Moreover, they are incredibly versatile. With some creative architecture, these containers can become anything from family homes to pop-up cafes.
The speed of construction also makes them appealing. Unlike traditional homes, container houses can be assembled quickly, saving time and labor costs.
Finally, for the environmentally-conscious, building with containers reduces the carbon footprint significantly, making an impactful statement in sustainable living.
The Process of Building with Containers
Building a container home begins with selecting the right containers. Architects often choose high-cube containers for their taller ceilings.
Designing requires precise cutting and arrangement to include standard home features like doors and windows, ensuring structural integrity.
Finally, containers are insulated and fitted with necessary utilities, like plumbing and electricity, turning a steel box into a cozy, livable space.
Architect TVD’s Innovative Design
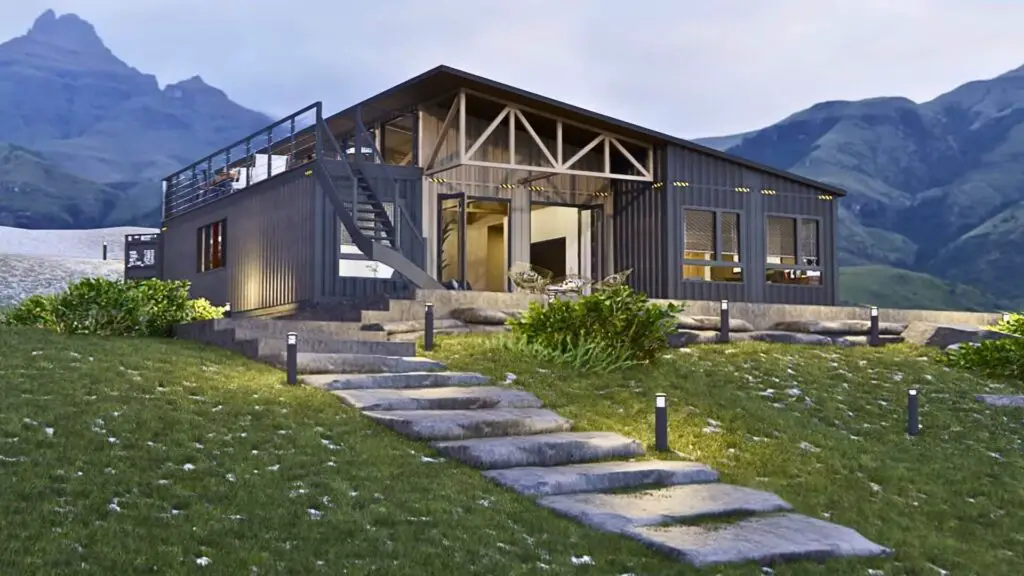
Architect TVD stands out with their visionary use of five 40ft containers to create a modern, chic 3-bedroom residence.
Their innovative design merges industrial roots with modern luxury, showcasing how containers can redefine living spaces.
Each element, from the open floor plan to the sleek interiors, speaks to the potential of reimagining conventional living spaces.
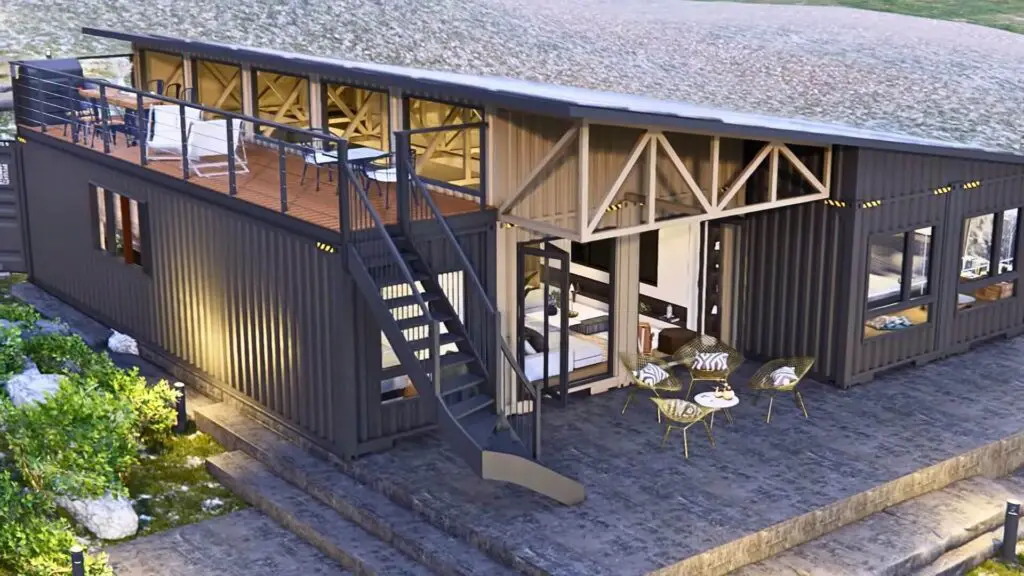
The design of my home features five 40ft containers lined up side by side, creating a unique and modern structure. The standout feature is the roof, which rises in a slant from the rightmost container to the fourth, while the final container hosts a roof terrace.
Materials and Light: The raised roof is encased in glass, allowing natural light to flood the space. This design offers a clear view from the terrace into the house, blending indoor and outdoor living.
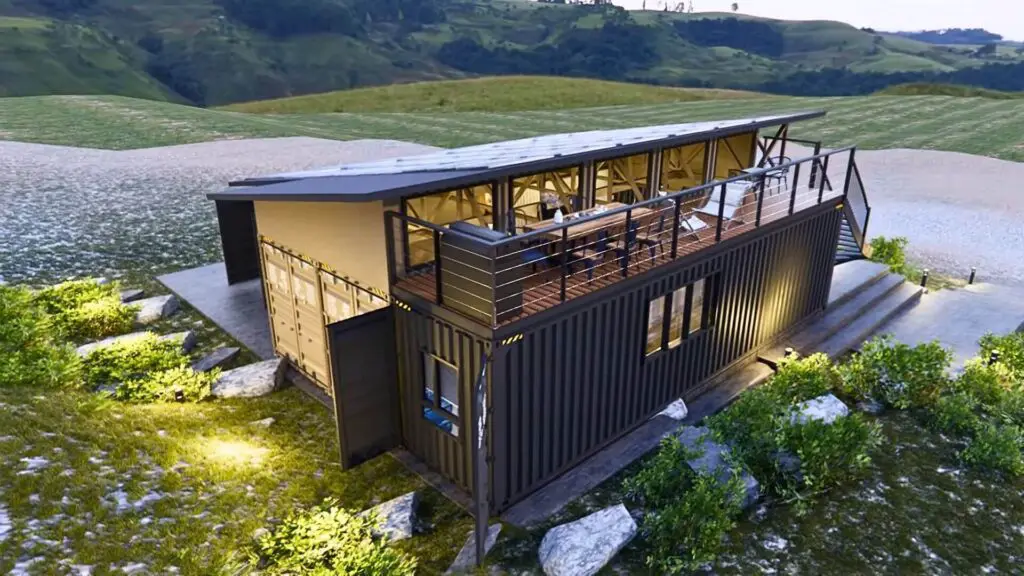
Family-Friendly Design: The open view provided by the glass makes it easy to keep an eye on children playing inside while relaxing outside. This setup turns industrial materials into a functional and inviting home environment.
Bedrooms:
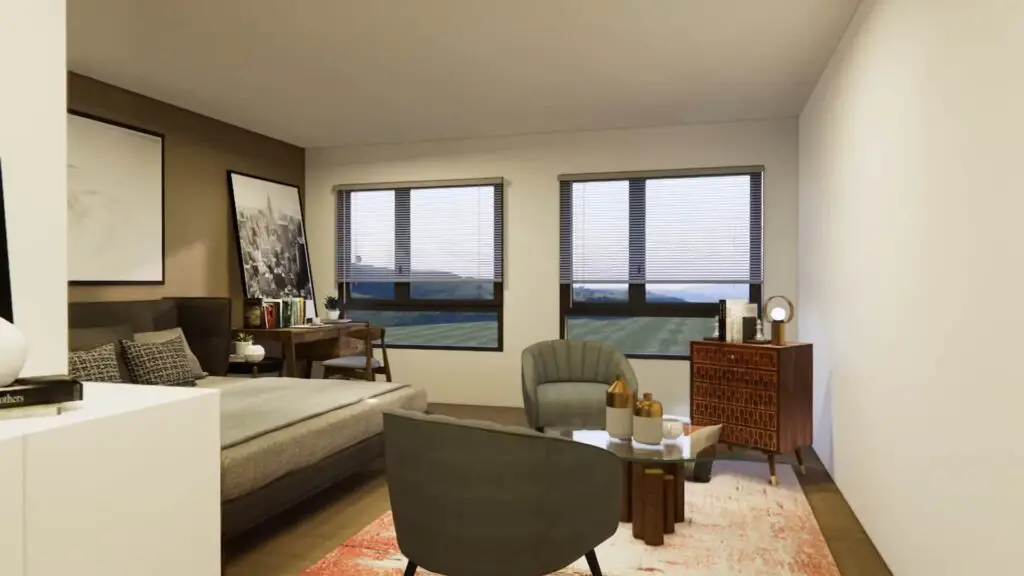
The layout includes three bedrooms, each thoughtfully designed to provide both comfort and style. This setup offers excellent private space for a family or for guests staying over.
Open Living Space:
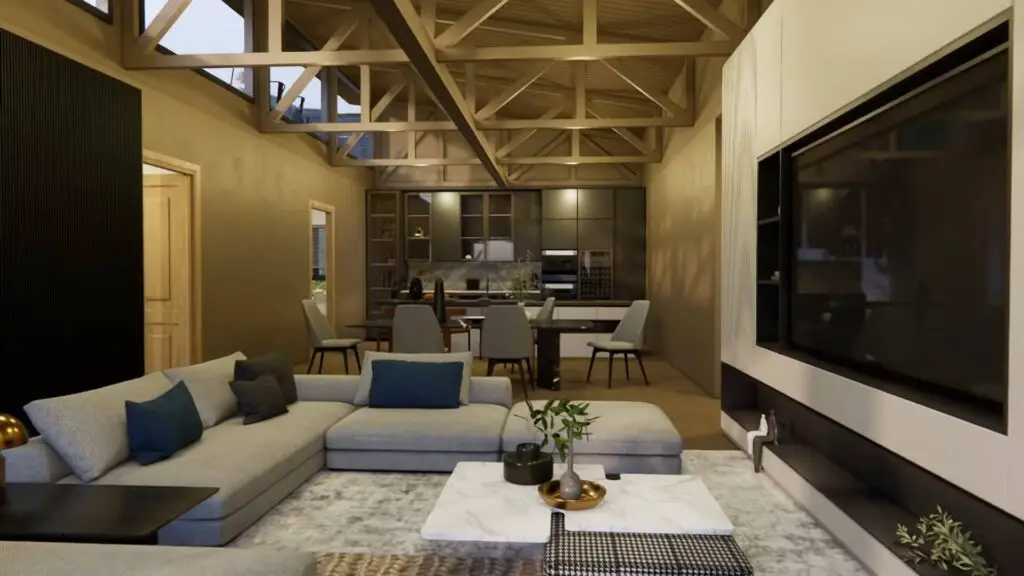
The open-concept living area combines the living room, dining space, and kitchen, creating a seamless flow. This design is perfect for socializing, whether it’s a casual family dinner or a larger gathering.
Bathrooms:
There are two bathrooms, each fitted with modern fixtures. The focus is on utility and aesthetics to ensure these spaces are both functional and inviting.
Laundry Room:
A dedicated laundry room adds to the convenience of modern living by providing a specific place to handle household chores efficiently.
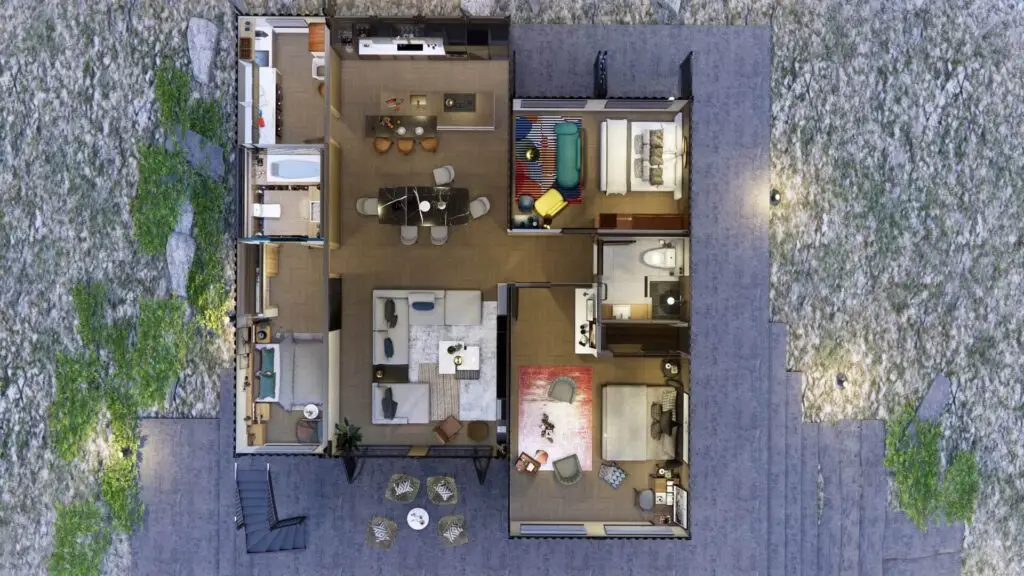
Advantages of High Cube Containers
High cube containers are often the go-to choice for container homes due to their additional height.
This extra space allows for taller ceilings, which not only improve airflow but also make rooms feel more spacious and comfortable.
For homeowners seeking to maximize their floor plan, high cube options offer the best balance between luxury and practicality.
Designing Interior Spaces
The interior of a container home is where creativity shines. By pairing industrial boxiness with sleek interiors, homeowners can achieve a stunning effect.
Using light, neutral palettes paired with vibrant accents can make spaces feel lively and warm.
Choosing multi-functional furniture also maximizes available space, a crucial tip for those wanting to make the most of every inch.
Personalizing Your Container Home
Personalization is key to making your container home truly yours. Start by incorporating elements that reflect your style and needs.
Adding features like custom-built cabinets or a cozy reading nook can transform generic spaces into personal retreats.
Incorporate art and decor that resonate with you, ensuring your home isn’t just a place to live but also a reflection of your personality.
Maximizing Space in Container Homes
Space efficiency is a hallmark of container homes. Creative solutions like fold-out furniture and built-in storage help make the most of limited areas.
Vertical spaces can be utilized for shelving and small gardens, turning blank walls into functional parts of the home.
Open floor plans also create an illusion of larger spaces, encouraging a seamless flow within your container home.
Every corner should have a purpose, ensuring utility and style go hand-in-hand.
Open-Concept Living Spaces
An open-concept design is popular in container homes for enhancing the sense of space.
By integrating living, dining, and kitchen areas, the flow of movement is uninterrupted, making gatherings more enjoyable.
This layout also allows for more natural light, contributing to a brighter, welcoming home environment.
The Modern Industrial Aesthetic
The modern industrial aesthetic embraces rawness and simplicity, key traits in a container home.
Materials like steel, concrete, and exposed wood create a stylish and resilient environment.
This look celebrates the origin of containers while making the home feel sophisticated and contemporary.
Balancing Aesthetics and Functionality
Finding the balance between form and function is essential in container home design.
While aesthetics draw inspiration from modern trends, functionality ensures the space is livable and practical.
Smart home technologies and efficient layouts combine these aspects, creating a home that’s both beautiful and convenient.
Incorporating Outdoor Spaces
Outdoor spaces are an extension of container homes, serving as additional living areas.
Decks and terraces provide opportunities for relaxation and outdoor dining, enhancing the home’s livability.
Maximizing the use of these areas helps in embracing nature, creating a harmonious indoor-outdoor lifestyle.
Eco-Friendly Features
Container homes lend themselves to incorporating eco-friendly technologies like solar panels and rainwater collection systems.
By adopting sustainable features, homeowners lessen their environmental impact while also reducing utility costs.
These elements not only make the home greener but also more independent and cost-effective in the long run.
The Emotional Appeal of Container Living
Living in a container home is about more than just walls; it’s a lifestyle choice that reflects a commitment to sustainability and creativity.
These homes offer a sense of adventure and novelty, sparking inspiration and curiosity about the possibilities of non-traditional living.
For many, it’s the emotional connection and unique story that make container homes so appealing.
Conclusion: The Future of Container Homes
With their unique blend of affordability, sustainability, and style, container homes are here to stay. As more people discover the potential of these structures, the movement toward innovative and eco-friendly living spaces will continue to grow.
Whether you’re looking to reduce your carbon footprint or simply love the idea of a one-of-a-kind home, container living might just be the future you’ve been looking for.
