This 2,000-square-foot home, the first shipping-container home in Arizona, is made from six recycled shipping containers. Located in historic Southside Flagstaff, it is a two-story dwelling with a spacious atrium living-dining room, two bedrooms, two baths, two studio/offices, galley kitchen, plant solarium, and five decks with views of the San Francisco Peaks and the lively street life of this friendly and outdoor-loving university town.
Comfortable in wintertime, with passive solar and in-floor radiant heating, and in summertime, with natural mountain breezes, the house collects solar electric power and harvests rainwater and snowmelt. The insulation is biofoam, recycled denim, and exterior ceramic coating. Aluminum dual-pane aluminum windows and translucent insulated fiberglass fill the house with natural light.
The recipient of a Coconino County Sustainability Award, the home was designed by communication designer Marie Jones and architects Tony Brown and Tom Hahn of Ecosa Institute, and was built by Dan Miller. Construction was completed in 2011.
Living in a Container explores projects made with shipping containers around the world and shares them for you.
Don’t forget to take a look at the structures made with other amazing shipping containers on our site!
We invite you to send in your story and container homes photos too so we can re-share and inspire others towards a simple life too. Thank you!
You can share this using the link and social media re-share buttons below. Thanks!
» Follow Living in a Container on Social Media for regular shipping container house updates here «
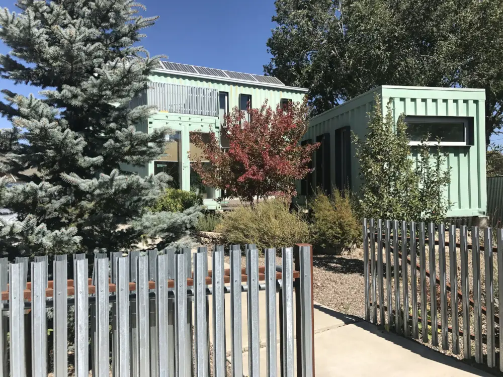
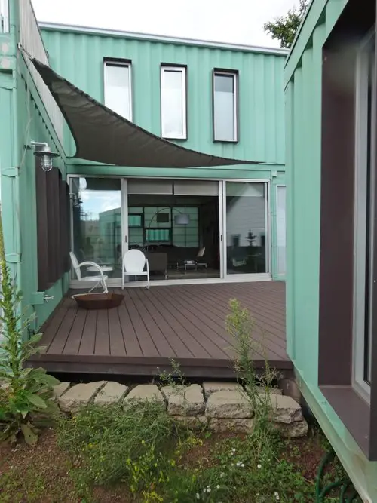
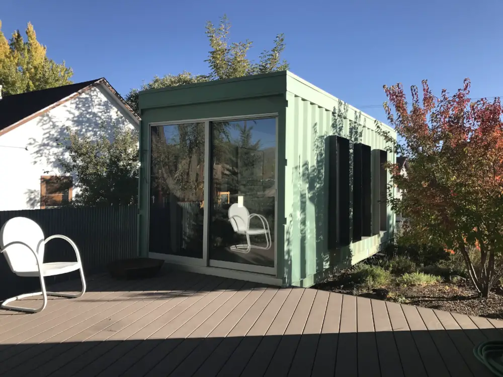
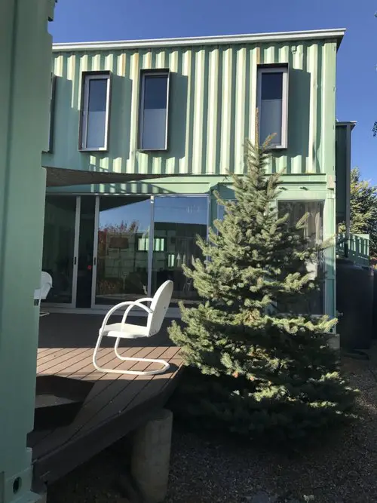
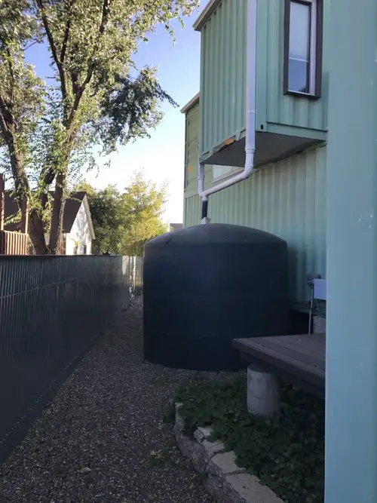
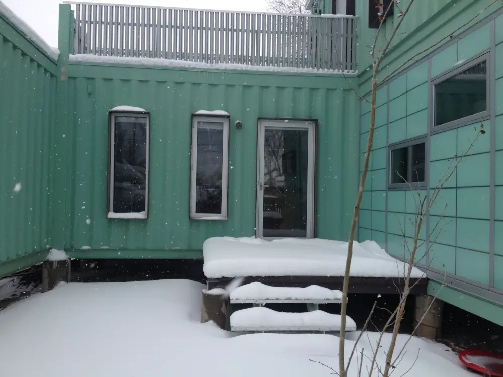
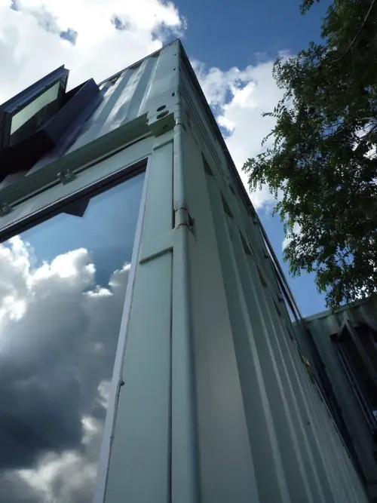
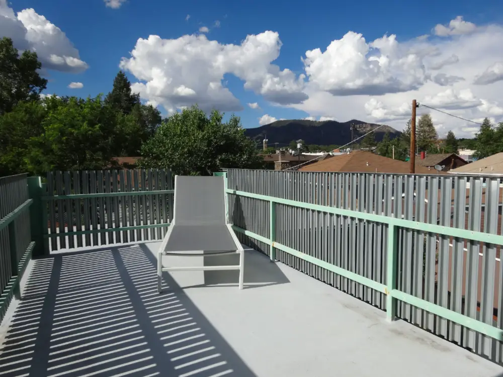
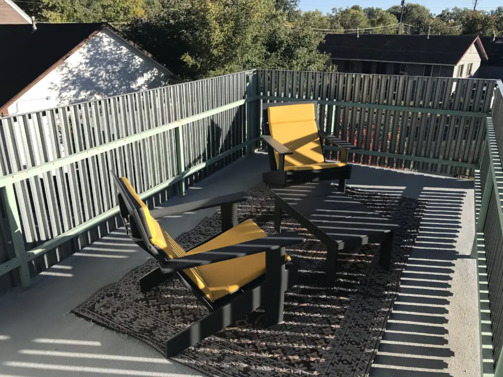
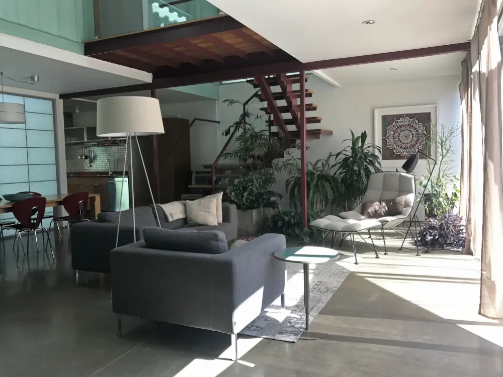

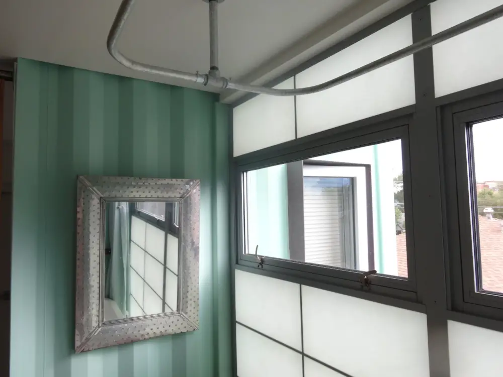

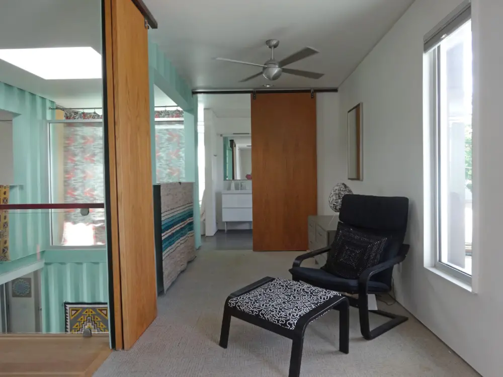

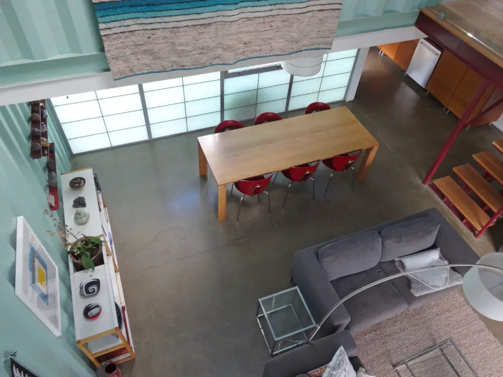
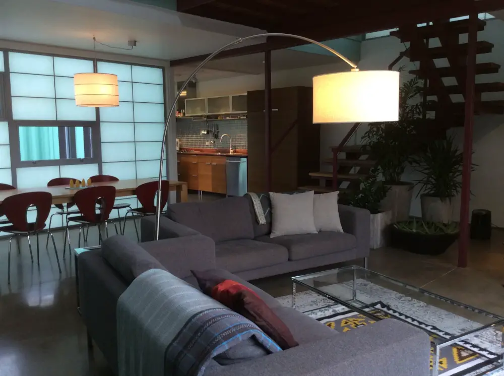
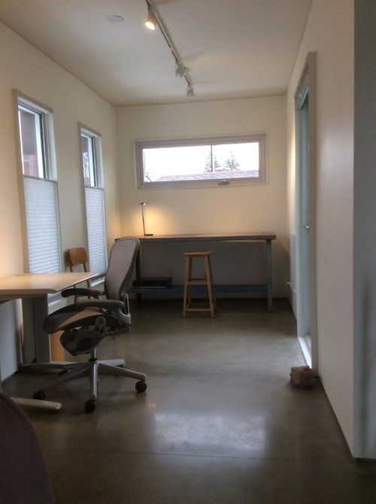
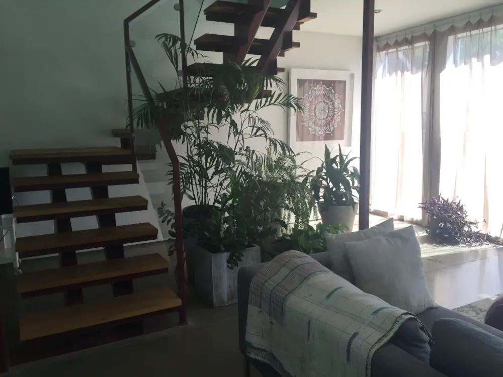
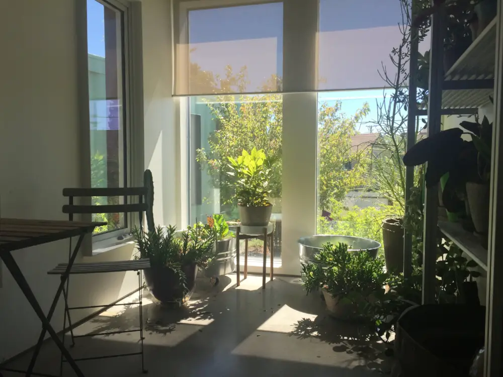

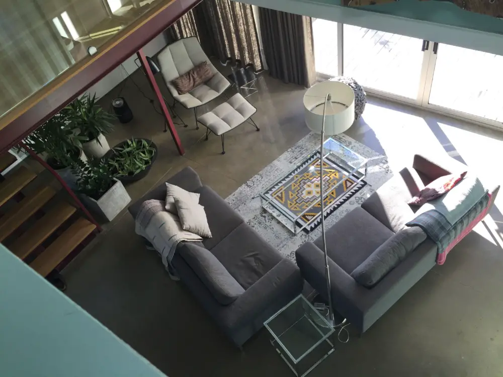

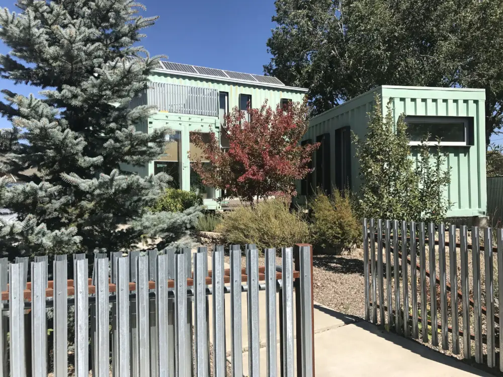
Be First to Comment