Nestled on the peaceful banks of the Alafia River in Florida, this innovative residence stands proudly, demonstrating the art of blending modern living with sustainable design.
Constructed from three 40-foot shipping containers, this unique home exhibits a commitment to environmental responsibility, all while providing a sense of distinct individuality and charm. The structure rests on sturdy stilts, integrating elements of elevated coastal architecture to ensure protection from potential flooding while offering spectacular river views.
Upon entering the home, one is greeted by an open-plan living area bathed in natural light. The space is anchored by a state-of-the-art kitchen, complete with sleek quartz countertops, stainless steel appliances, and custom cabinetry that provides ample storage.
An island serves as the focal point for dining and socializing, leading into a cozy lounge with modern amenities.
Each bedroom has been thoughtfully appointed to enhance comfort and luxury, pairing style with functionality. Expansive outdoor decks create intimate settings for relaxation, taking full advantage of the picturesque surroundings.
Key Takeaways
- The home presents a modern, sustainable design utilizing repurposed shipping containers.
- Interior spaces feature high-end finishes and smart, eco-friendly amenities.
- Expansive outdoor decking offers additional living space with scenic views and opportunities for entertainment.
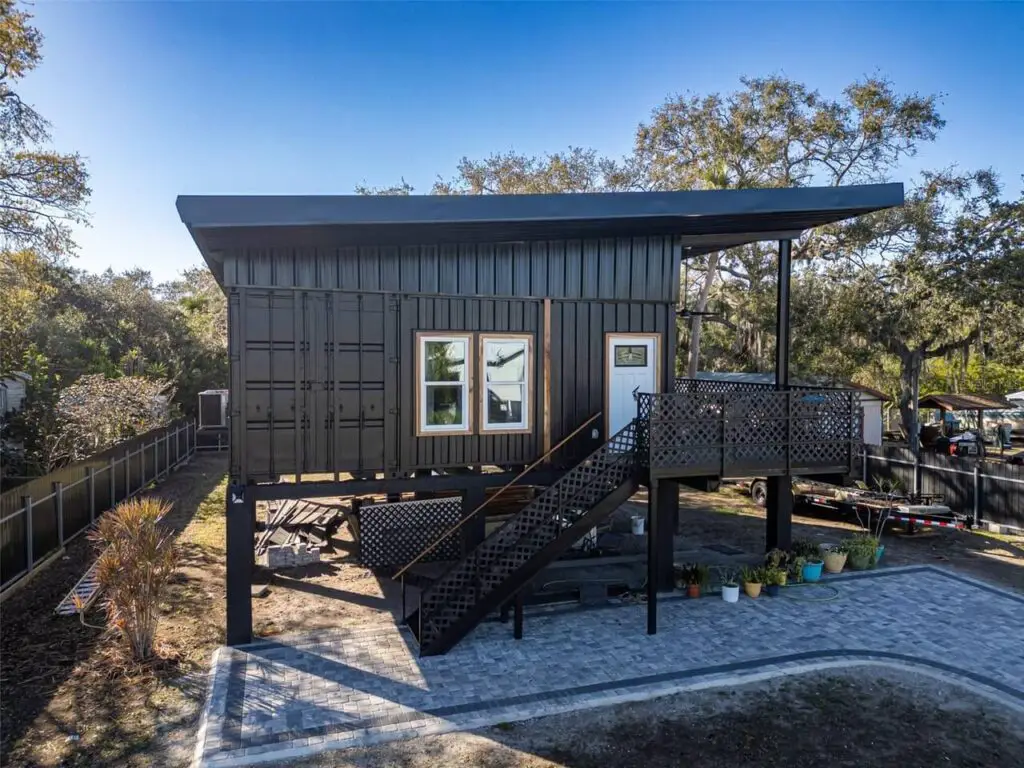
Photo : Redfin
Architectural Concept
Modular Cargo Box Assembly
Three 40-foot cargo containers have been fused in parallel, lifted on steel supports, and stationed majestically beside the Alafia River in Florida.
This innovative housing project harnesses the charm and ruggedness of industrial containers to create a stilted habitat that blends elevation with aesthetic appeal and structural integrity.
Raised Habitat and Eco-friendliness
The raised design of this domicile is not just a stylistic choice, but also a nod towards eco-conscious living, leveraging the natural topography for a reduced footprint and enhanced views.
The lofty positioning, coupled with robust materials, represents an alignment with both durability and environmental stewardship.
Threshold and Shared Space
Upon entering, one is greeted by a sun-drenched communal area, where light streams in, creating a warm welcome. The arrangement of furnishings and amenities maximizes the space within, allowing for seamless movement and social interaction.
Culinary Zone Characteristics
The culinary segment of this residence boasts:
- Ample handmade storage units
- Shining stainless steel machines
- Unobstructed shelving for accessible organizing
- Pristine quartz worktops
- A multifunctional island centerpiece that offers an eatery spot or a productive workstation
Relaxation Quarter
Adjacent to the kitchen lies the theme relaxation quarter, providing:
- A snug seating ensemble
- A strategically placed smart television
- Generous daylight and ventilation from expansive living room glazing
The proximity to the kitchen ensures that refreshments are never too far from reach, making this an ideal setting for unwinding or entertaining.
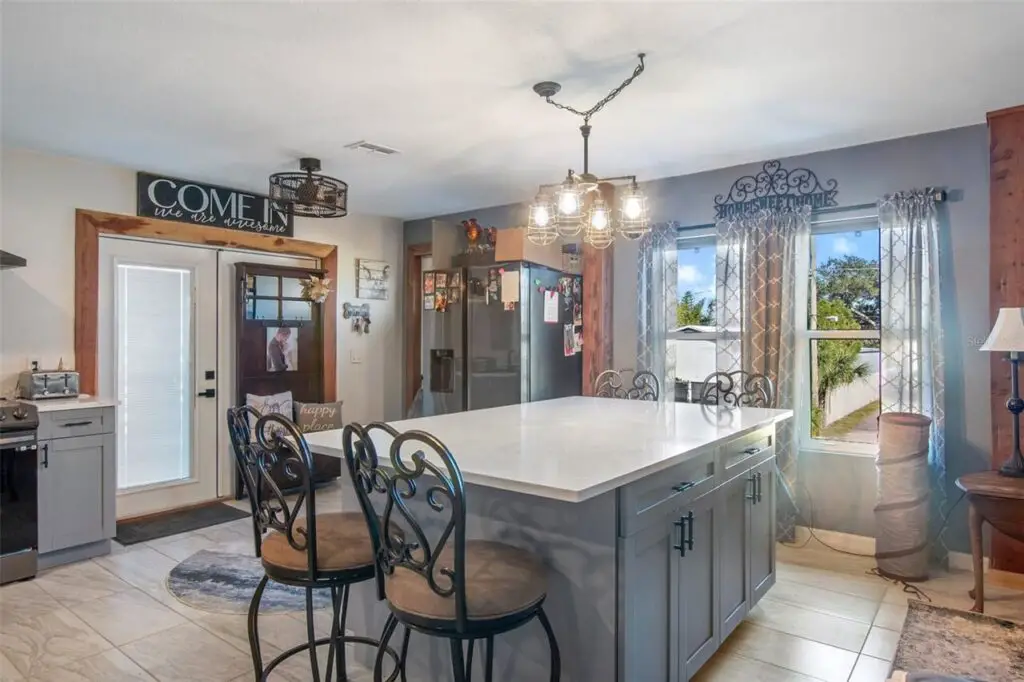
Photo : Redfin
Comfort and Convenience
Modern Restroom
- Shower Area: Enclosed with glass for a sleek look, features a rainfall showerhead.
- Vanity: Furnished with a distinctive basin and equipped with storage cabinetry.
- Mirrors: Spacious, adding depth and brightness to the area.
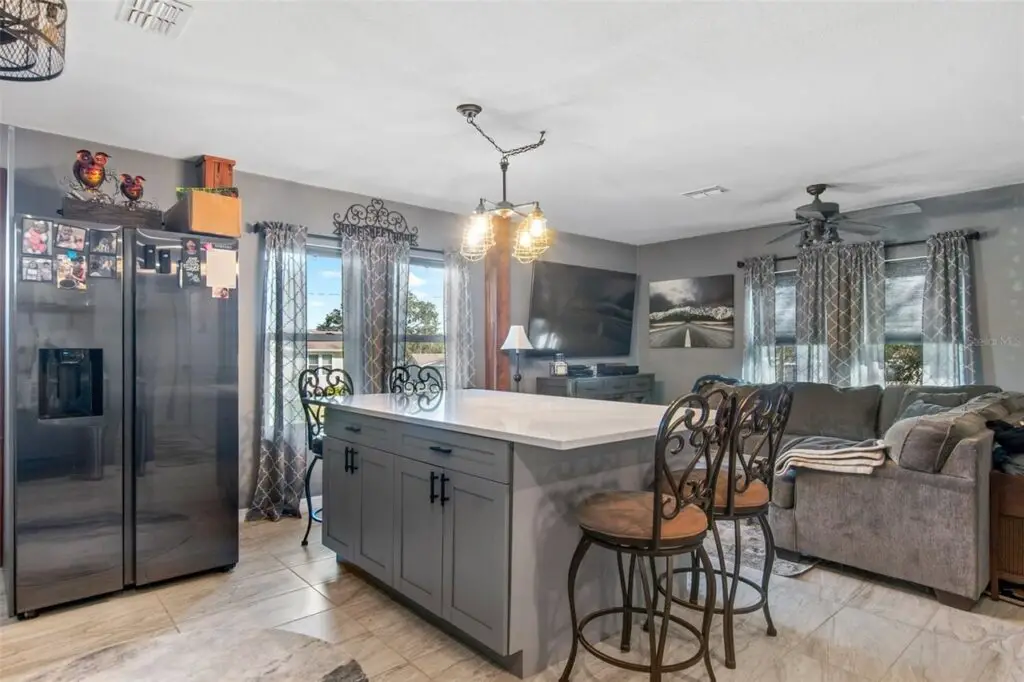
Photo : Redfin
Sleeping Quarters
- Master Suite: Boasts a king-size bed, ample wardrobe space, and a flat-screen TV.
- Second Bedroom: Includes a king-size bed and television, with natural light from windows.
- Light and Air: Spaces are well-lit, with ceiling fans to maintain comfortable temperatures.
Enhanced Living
- Laundry Facilities: Compact area with a stacked washer-dryer set.
- Outdoor Experience: Expansive decks for dining under the stars and leisure evenings.
- Protective Covering: A purpose-built roof over the structure for durability against the elements.
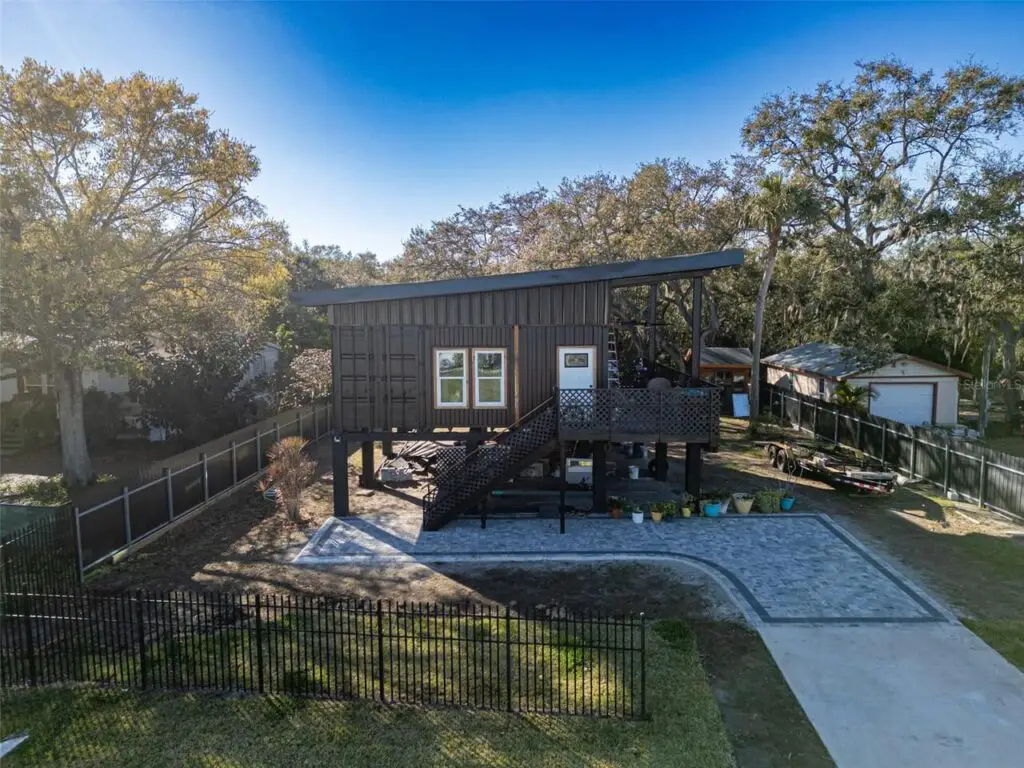
Photo : Redfin
Exterior Spaces
Platforms and Alfresco Dining
Built upon a sturdy framework of stainless steel, this Florida home rises above ground, supported by robust pillars, and overlooks the serene Alafia River scene.
The structure, an assembly of three sizable, 40-foot freight containers, forms an inviting open-concept living area that extends to the outdoors. Not just an architectural statement, this design supports a sustainable lifestyle and injects a distinct personality akin to its container origins.
Adjacent to the interior living quarters, the expansive outdoor decking serves as both a leisure and dining hotspot.
Here, residents can relish the mild evenings, partaking in lunches or intimate dinners amidst a breezy backdrop. The deck offers an ample stage for stargazing, harmoniously merging indoor comfort with the beauty of the surrounding nature.
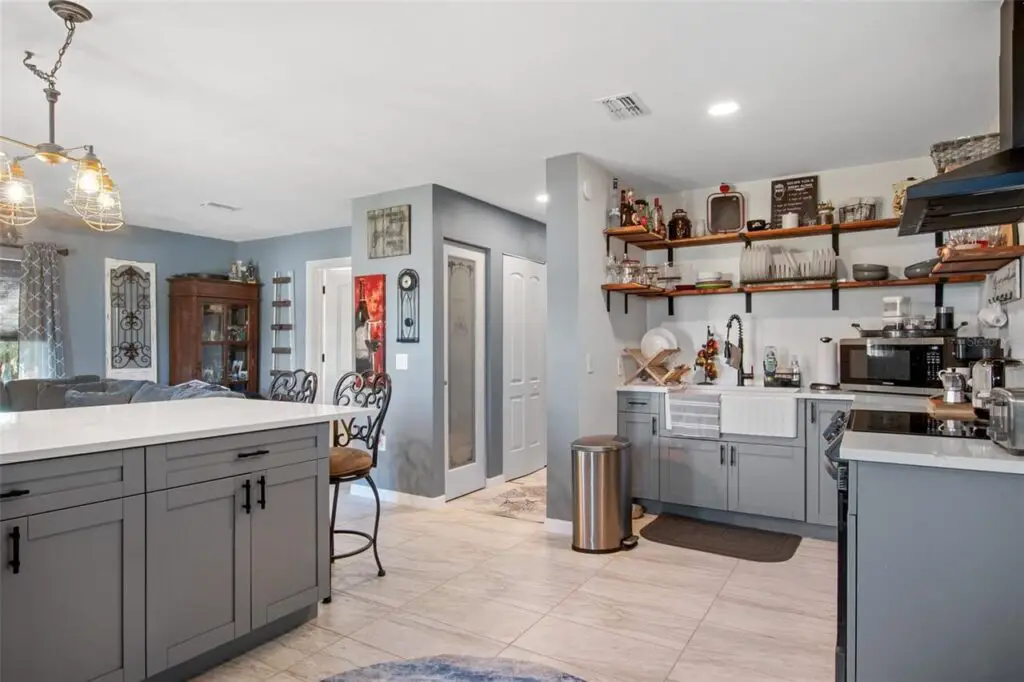
Photo : Redfin
Open-Air Features
Strategically placed above the containers is a solid roof, providing shelter from the elements and reinforcing the home’s durability.
Within its bounds, the house presents a sprawling, multi-functional deck area, thoughtfully designed for relaxation and entertainment under the open sky.
Dwellers can unwind in the thermal comfort afforded by strategically installed ceiling fans, adding to the overall ambiance of the estate.
The property’s exterior isn’t just for repose but also flaunts functionality with its inclusion of an alfresco dining setting, crafting an idyllic environment for meals under the stars.
Cost and Transaction Details
Listed at a price of $500,000, this shipping container home offers a blend of luxury and eco-conscious living. Those interested are invited to explore more details through the provided link in the original listing.
- Asking Price: $500,000 (Listing Here)
- Location: Alafia River, Florida
- Home Type: Shipping Container House
- Amenities:
- Fully furnished kitchen
- Stainless steel appliances
- Quartz countertops
- Lounge with Smart TV
- Contemporary bathrooms
- Pantry and laundry closet with stacked washer/dryer
- Outdoor decks for dining and leisure
- Roof for environmental protection
- Bedrooms:
- Master suite with king bed, en suite bathroom, and storage
- Second bedroom with king bed and natural light
