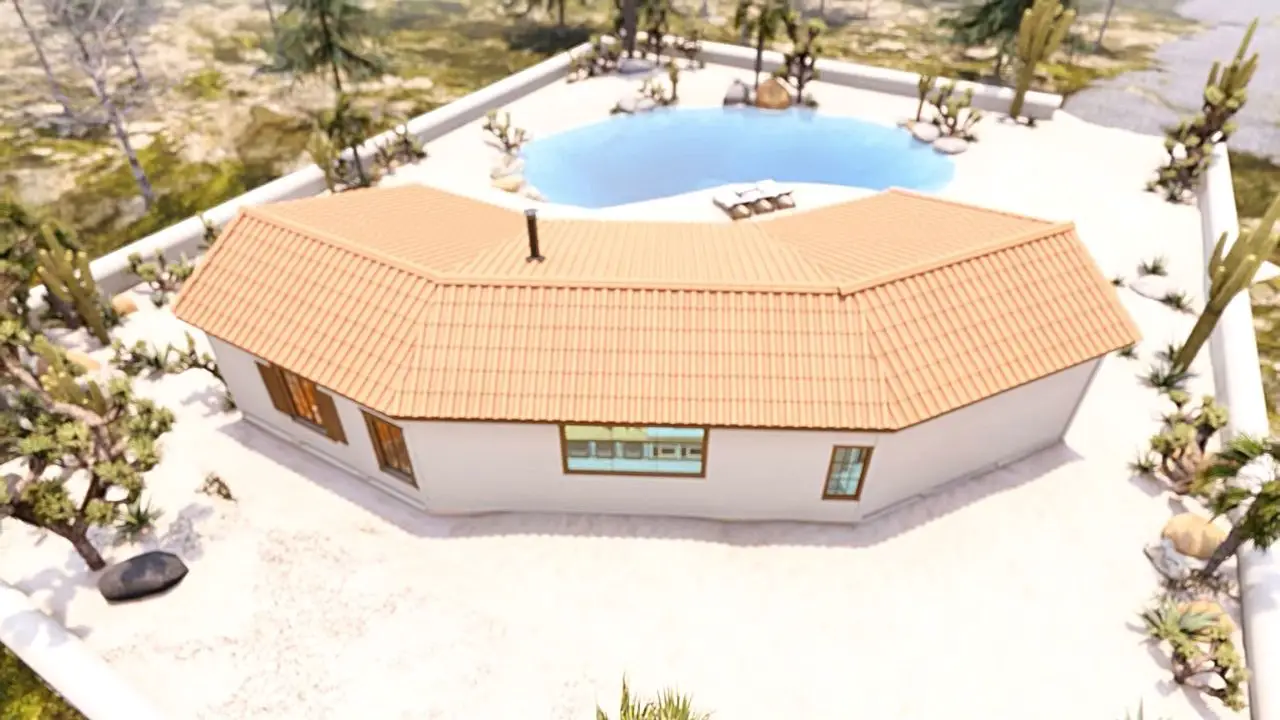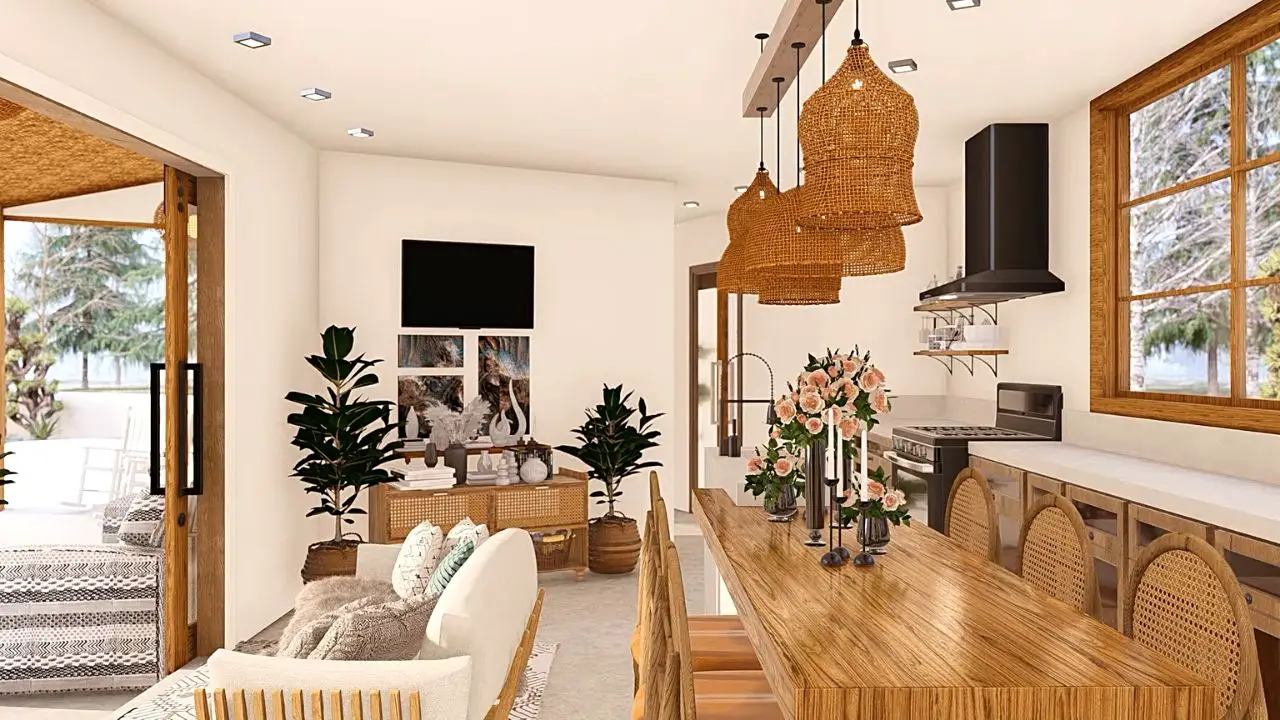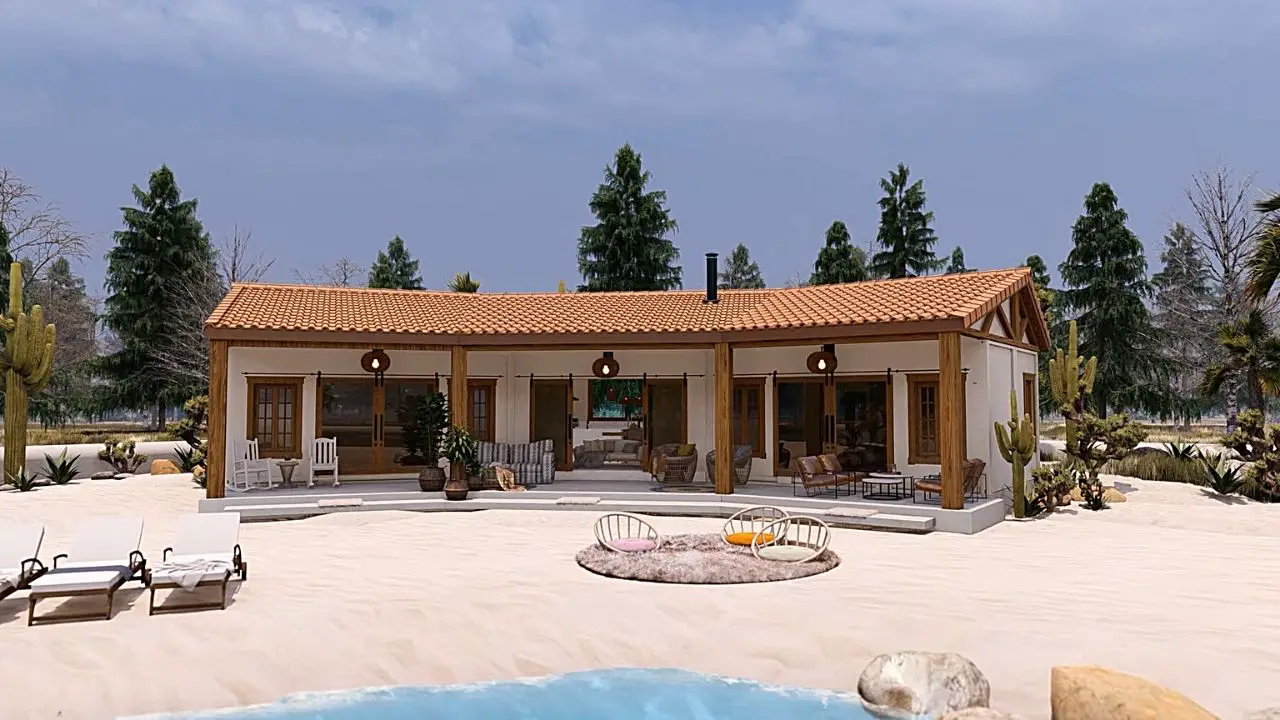In the innovative realm of home design, shipping container homes are emerging as a game changer, especially with the unique designs showcased by Tiny House On Field YouTube Channel. Their expertise in container home design is evident in this project, which reimagines how space can be used effectively in a compact structure.
The Design: Utilizing Four 20ft Shipping Containers
This specific container home is ingeniously constructed with four 20ft shipping containers. The layout involves placing two containers on the left and two on the right, with a covered space in between. This not only provides additional living area but also a unique architectural element.
Spacious and Functional Living Areas
Despite common misconceptions, this shipping container home proves that limited space doesn’t mean limited comfort. The clever design includes:
- Living Room: A central area for relaxation and family time.
- Kitchen: Efficiently designed for functionality.
- Three Bedrooms: Comfortable and private spaces.
- Two Bathrooms: Modern and convenient.
These elements demonstrate how thoughtful design can transform shipping containers into a surprisingly spacious living environment.
The Appeal of Container Homes
This project challenges the idea that shipping container homes are too small for comfortable living. Through smart design, these homes can offer ample living space, showcasing how container homes can be both practical and stylish.
As a modern reinterpretation of the classic shipping container home, this design exemplifies the balance between functionality and aesthetic appeal.
The structure is composed of four 20-foot shipping containers, ingeniously combined with wooden accents that exude warmth and natural charm.
The exterior facade, washed in a serene off-white tone, contrasts yet complements the vivacious wooden beams and frames, giving the house an inviting, open-air feel.

Image Courtesy of Tiny House On Field (Youtube)
The roof, outfitted with traditional red clay tiles, nods to classic architecture while offering durability and protection from the elements. This choice adds a pop of color and texture that enriches the visual experience.
Large windows and glass doors are not only practical for natural lighting but also serve as a seamless connector between the indoors and the lush surroundings.
They reinforce the sustainable philosophy often associated with container homes, focusing on reducing barriers between nature and living spaces.

Image Courtesy of Tiny House On Field (Youtube)
Wooden decking wraps around the home, providing a transitional space for relaxation or entertainment. It’s in these thoughtful touches that the design really shines, proving that container homes can surpass their humble beginnings to become bespoke dwellings that inspire and delight.
This design is shared not just for admiration but as a beacon of inspiration for those looking to craft their own unique living spaces. It stands as a testament to the versatility of shipping containers as a building material and the potential they hold for those willing to think outside the box.
RELATED
- 3 X 20ft Shipping Container Home
- Shipping Container Home Floor Plan Ideas 15 Stunning Plans!
- How much does a Shipping Container Cost in 2023 ?
Conclusion
The shipping container home by Tiny House On Field stands as a testament to innovative, space-efficient design. It breaks the stereotypes associated with container homes, offering a viable, comfortable, and spacious living solution. This example proves that with clever design, shipping containers can become much more than just a trend; they’re a sustainable and practical choice for modern living.


Just wondering where I can buy this floor plan thanks
Just wondering how I can get in contact with the architect or engineer how draw this floor plan I would love to Execute this floor plan in my home land of costa rica any leads will be appreciated thanks for your time