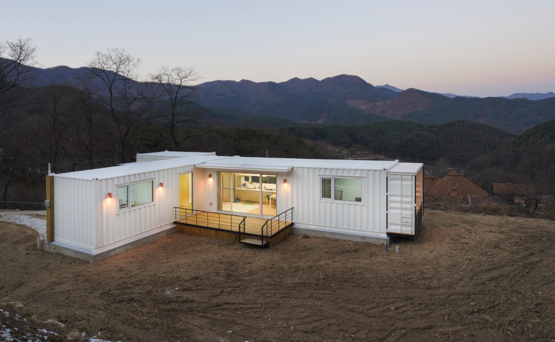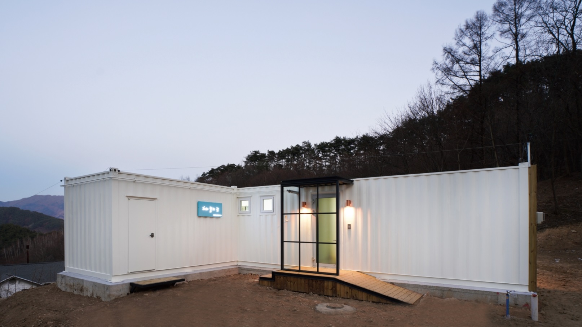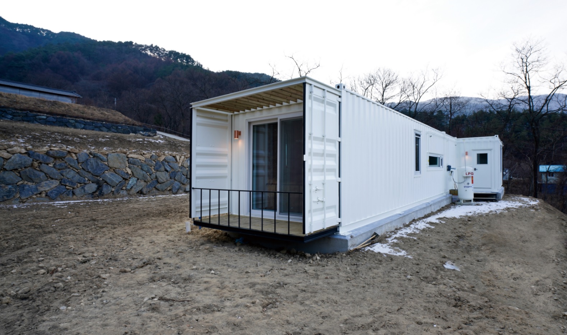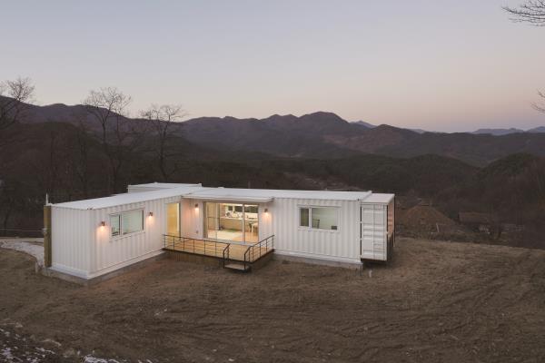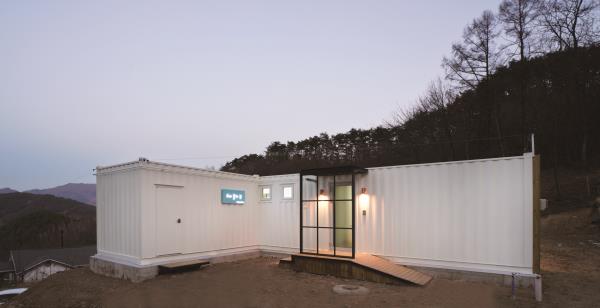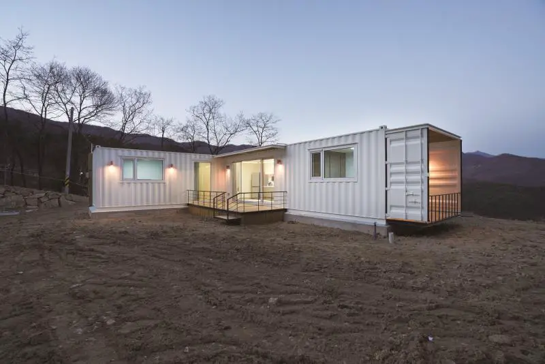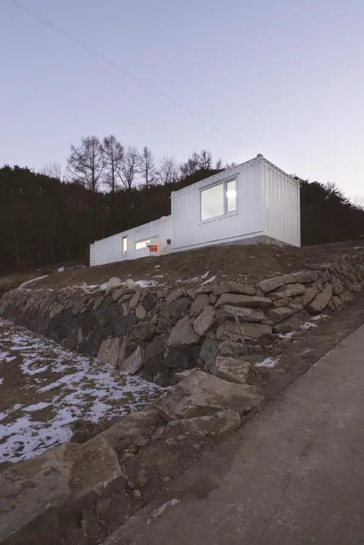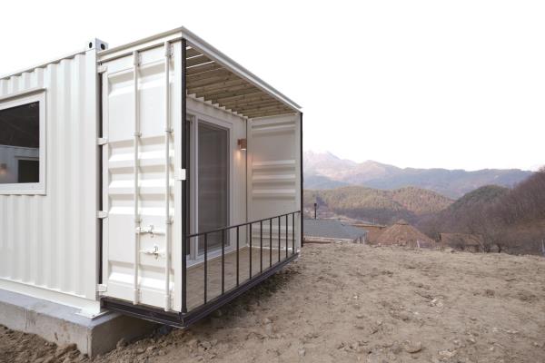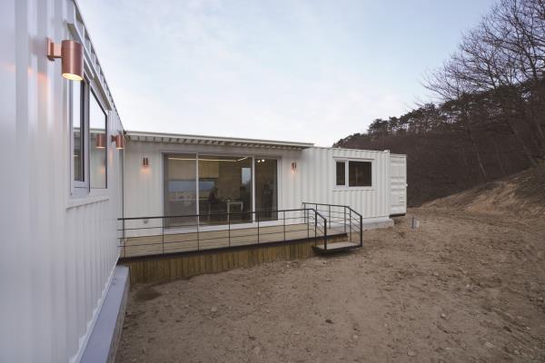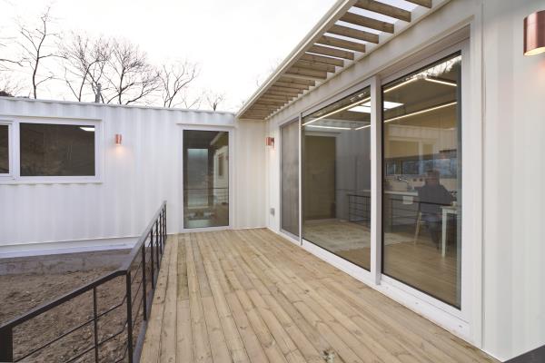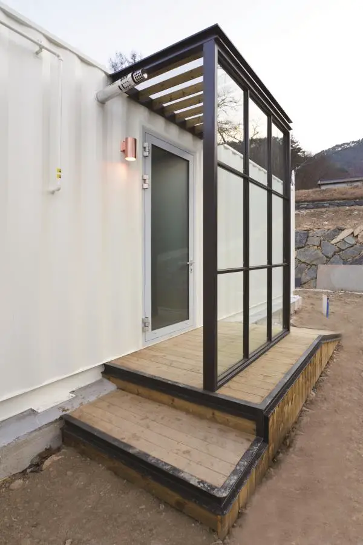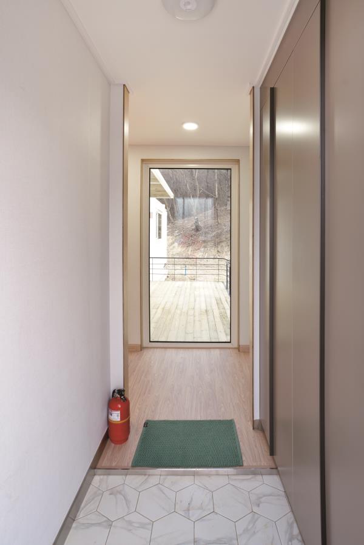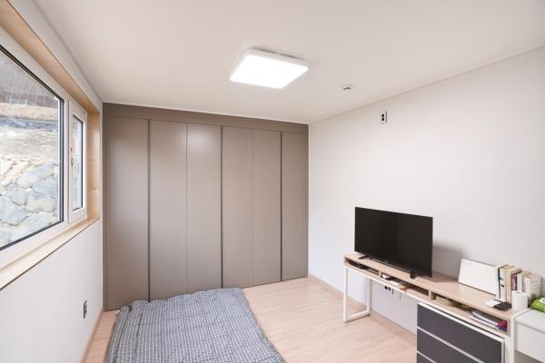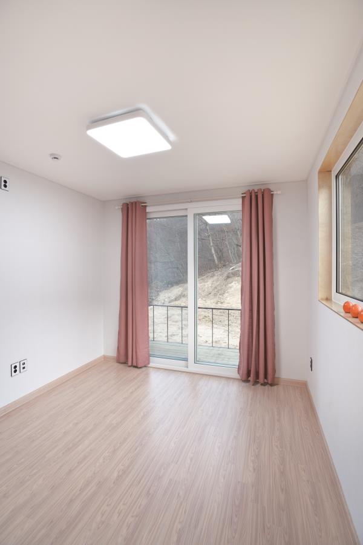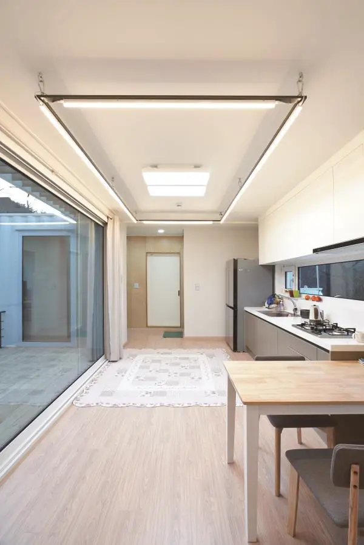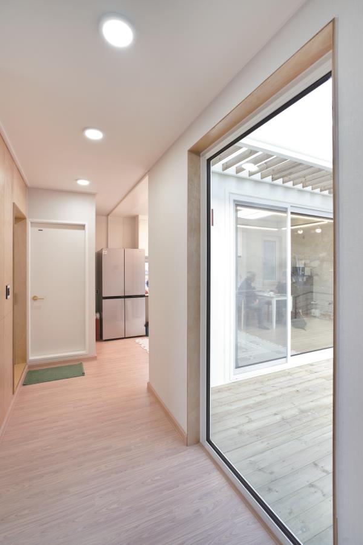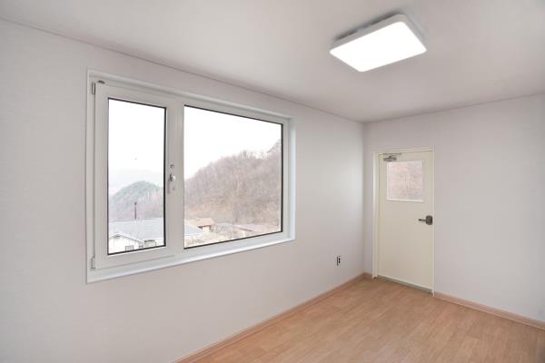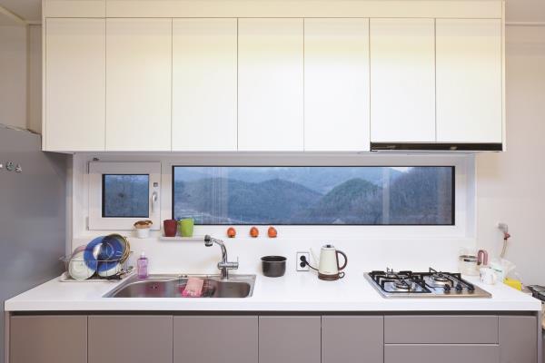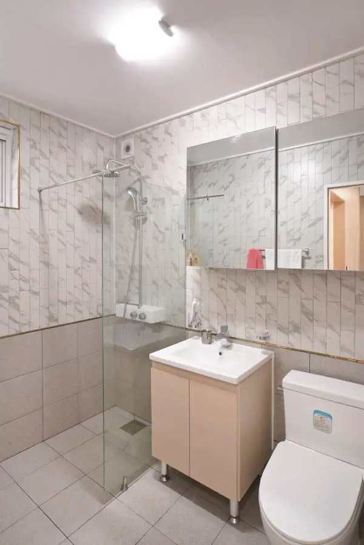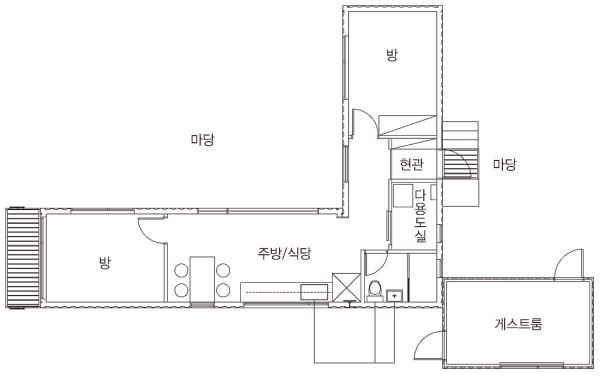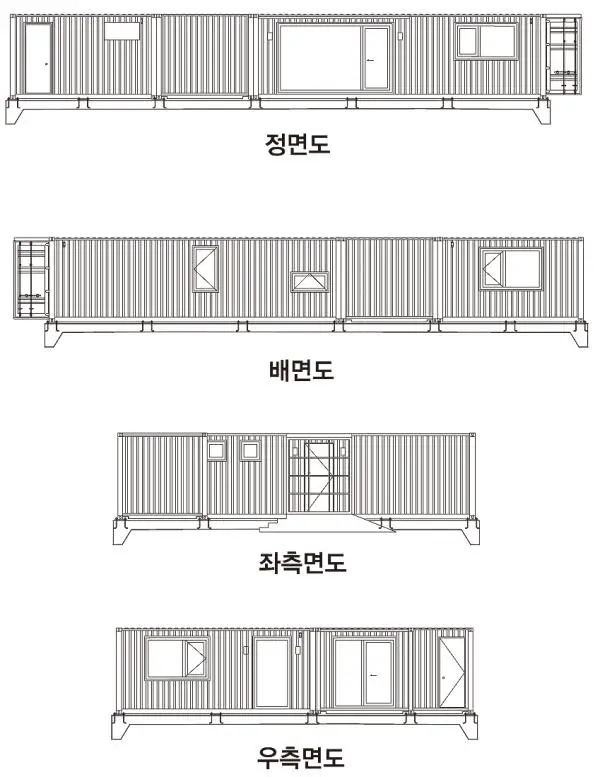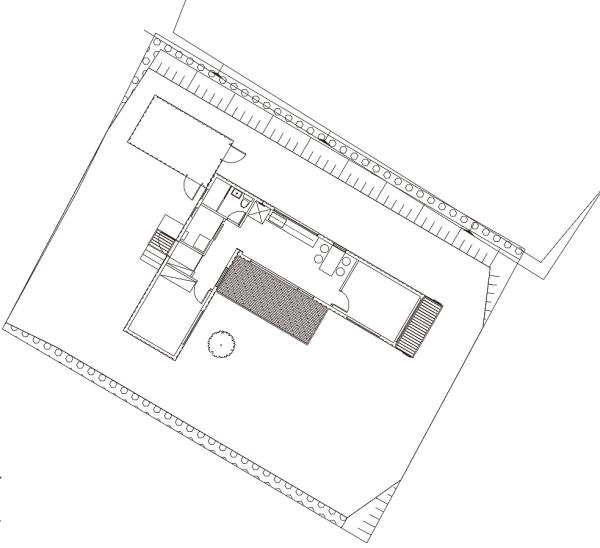Hi everybody
We continue to discover for you. Our container house on today’s tour is from South Korea.
Meet a container house that looks like it is dressed in light white clothes like the snow blown into the mountains. At first glance it looks like a small and undecorated cafe, but it’s a house where only two retired couples live.
If you drive west from Hamyang-gun, along the tributary of the Nam River for about 10 minutes, you will find Baekjeon-myeon. From here, if you cross the bridge and follow the road spread over mountains, fields and rice fields for about 10 minutes, you will find a small mountain village. It is a village at the foot of Bonghwa Mountain, 500 m above sea level, separated from Baegun Mountain and has many houses scattered all over. One more step into the village, you’ll find a small rural village complex with a terraced house along a narrow and steep mountain road. The container house overlooks quiet villages and mountains from the hill. It is located where there are people where people are not on top, and it is a feeling of loneliness rather than seclusion.
What is the reason why the couple dreams of leaving Seoul?
“Since we started our business in Seoul in 2005, we have been preparing for rural life by attending a few farming schools. When the time came for the children to become independent, they gradually organized their work and prepared to leave Seoul. While I wanted to live a simple and light life in the countryside, I also wanted to build a mother-in-law’s house where my husband and children could visit even after they got married. ”
There is a large fixed window in front of the entrance facing the courtyard, so even when you enter the house you feel as if you are in nature.
When determining a location for a country house, many look at the accessibility, pleasant natural environment and amenities and social infrastructure in the city they live in. However, the couple settled in Simsim Valley as if they were severed from the city’s civilization.
“Ever since I prepared the farmland, I have been searching all over the country in search of places where the natural environment is well preserved in pristine condition. I visited this place two years ago with the introduction of an acquaintance and liked the wide view surrounded by the forest and Baekdu-daegan. Some people around me said, ‘How to live in a distant area’. Since I have decided to live in the mountains because of nature, I have to endure this discomfort. Because you can’t get everything. Where you value your life, that’s the difference. ”
Kitchen / dining room designed to enjoy the panoramic view, with large south-facing windows facing the courtyard and a long horizontal window on the other side.
The couple who planned Simple Life also planned a small house. They built a house of about 66 m2 on 660 m2 of land and use the remaining vast land as a courtyard and garden in the hope of the life of a natural person enjoying nature.
“While I was thinking of a small and simple house suitable for Simlife, I found a structure that was easy to build when looking at the steep and narrow roads. I wanted the design to be the cafe atmosphere my wife loves. So if it were a container house, it looked like it would meet all the conditions we wanted. So instead of looking at various companies, I was attracted to design with meticulous technology and emotion, and commissioned design group Tad (hereinafter Tad) for design and construction. ”
There are two large container houses for Tad. It is a house that uses a container for export, which has a thicker steel sheet than domestic use and has a stronger structure, and a house specially made for the purpose of the steel plate in container manufacturing. Hamyang House is a custom built container house that expands interior width and increases wall thickness to meet insulation standards.
There is a main room on the right side of the entrance and you can watch the grandchildren playing by planning a window towards the courtyard.
The overall container is approximately 2300mm wide. This house with the plate of “The House of the Sun and the Moon” has been increased to 3600 mm as it will be a little uncomfortable for children to come after the kitchen furniture has been furnished. In order to meet the insulation standards in the middle area, the thickness was increased to 135 mm on the roof and 85 mm on the wall, then rigid urethane foam was filled in and 50T flame retardant bead insulation was applied to the inner wall.
A bathroom with large tiles on the floor and small tiles on the walls to create a clean and unobtrusive atmosphere.
Container house with cozy living area.
The couple wanted to sit in a container house with a simple, clean and comfortable place to rest, overlooking the magnificent view to the north. In response to the client’s request, Tad said, “First of all, the climate change was severe and the temperature was low, so the south-facing arrangement was urgent because the house was located on a high mountain slope. suggested a method of opening windows. ”
By installing a large deck in front of the kitchen / dining room, barbecue parties can be held as well as a small playground for children.
The client accepted Tad’s offer and connected the container house to the northeastern border and the road and secured a large courtyard, seated facing south. The structure was built to include a courtyard while taking the streamline briefly with a simple “ㄱ”. During the assembly of the main body, an annex has been added to form a short “T” shape to be used as a storage and guest room.
Small room terrace. Custom made 3600mm width which is wider than the general container.
The facade is a modern classic style that emphasizes strength and rigidity, revealing the container panel. Putting only white on the outside that creates simple lines and sides, the statement is neat and cool. The interior is made of birch plywood to create a warm and cozy atmosphere so that it doesn’t feel as cold as a container. The kitchen and living room, which is the center of the house, were placed in the center and a glass was placed to make you feel the speed of nature. In particular, the outer space radiates coolly through the living room window, creating a feeling of openness and, when viewed from the outside, a noticeable sense of proportionality with proper balance. The rooms at either end of the letter ‘ㄱ’ are on the border between day and night and sometimes feel different.
The elevation difference between the grounds reaches 4m and only the fault between the neighbors is built, so there is no worry of damaging the view in the future.
The “house of the sun and the moon” is said to be due to the fact that the couple feel the bright and warm sunlight and enjoy a drunken life in the moonlight. And the couple faithfully enforces this meaning.
HOME NOTES
DATA
- Location Baekjeon-myeon, Hamyang-gun, Gyeongnam
- Site area 660,00㎡
- Construction area 75.80㎡
- Total floor area 75.80㎡
- Construction period October-December 2018
MATERIAL
Outer coating
Roof container structure
Wall-container structure
Deck protector
Inner lining
Ceiling-silk wallpaper
Wall-silk wallpaper
Floor reinforced flooring
Insulation
Roof-Polyurethane Foam DYF-024
Discontinuous Heat Polyurethane Foam DYF-024
Heat Insulation-50T Flame Retardant Bead Insulation Board (EPS)
Window System Window (KCC_BR85)
Front door T71 aluminum door (Wonjin system window)
Large lighting system lights (SG), indirect lights (own production)
Self-production of kitchen furniture (marble over sink_LG)
Sanitary equipment Daelim CC720
Heating Condensing Gas Boiler (Daesung Celtic)
Construction Design Group Tad – http://designgrouptad.com
BUILD YOUR OWN SHIPPING CONTAINER HOME STEP BY STEP COMPREHENSIVE GUIDE
Living in a Container explores projects made with shipping containers around the world and shares them for you.
Don’t forget to take a look at the structures made with other amazing shipping containers on our site!
We invite you to send in your story and container homes photos too so we can re-share and inspire others towards a simple life too. Thank you!
You can share this using the link and social media re-share buttons below. Thanks!
» Follow Living in a Container on Social Media for regular shipping container house updates here «

