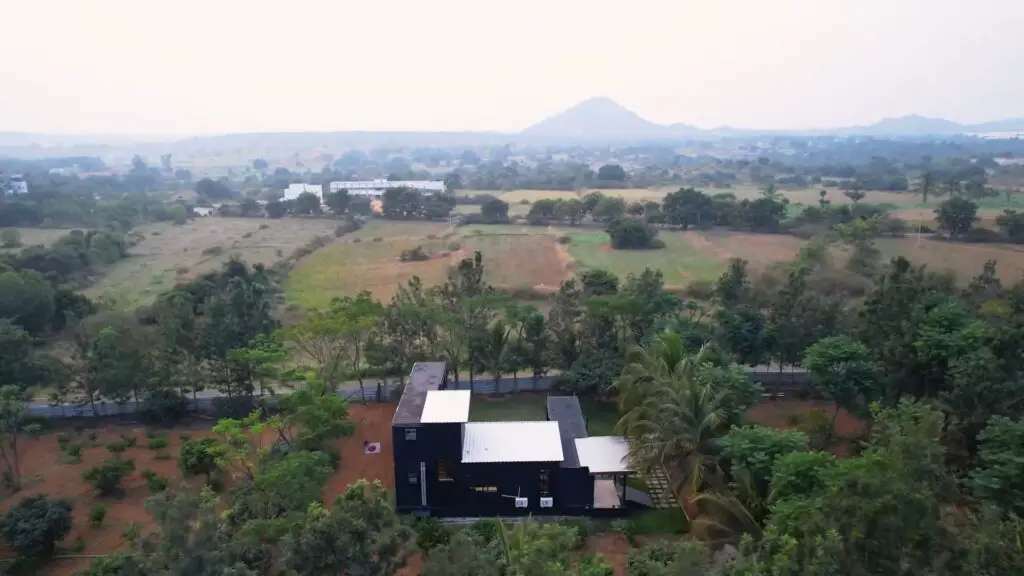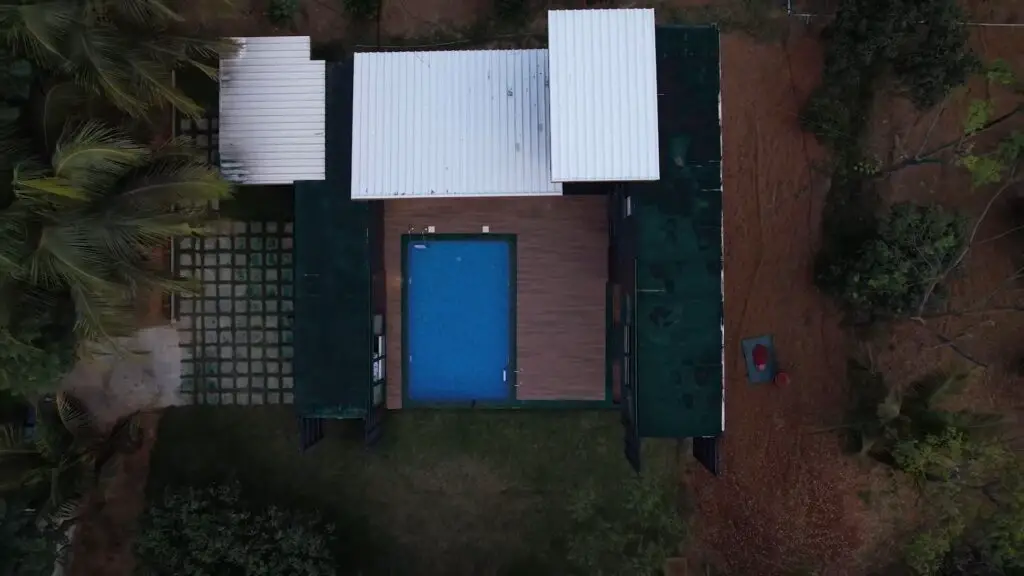Today we explore a unique 3BHK hybrid home. Shipping container villa in Denkanikotta, Hosur, India! This house combines 3 shipping containers and steel prefabricated structures to create a stunning living space. The central living area features 13-foot high ceilings, a beautiful kitchen, and an island counter with seating. The facade opens up to reveal views of the pool and surrounding countryside, enhancing the living experience.
On the ground floor, there are two bedrooms, including what can be considered the master suite. This bedroom has views of the pool and outdoor landscape, and includes a pull-out bed and stylish design elements. Upstairs, the true master bedroom offers a study area and overlooks both the pool and the lower living spaces. The house showcases various unique architectural designs, creating a cohesive and inviting home.
Key Takeaways
- Unique hybrid construction using 3 shipping containers and prefab structures
- Ground floor includes two bedrooms with views and stylish features
- Upper level master bedroom overlooks pool and other living spaces

Overview of the 3BHK Hybrid Home with 3 Shipping Containers
This 3BHK hybrid home blends 3 shipping containers with steel prefab structures. The central living area boasts high ceilings, measuring approximately 13 feet. Adjacent to the living room is a stylish kitchen equipped with an island counter, featuring seating just opposite.
From the living area, wide doors open up to stunning views of the pool and the surrounding country landscape. There are two well-designed bedrooms on the ground floor. The master suite on this level has a direct view of the pool and the outdoor lawn.
The ground floor also includes another bedroom with an attached bathroom. Unique elements like a pull-out bed and a detailed headrest add to the room’s charm.
The upper floor is home to the main master bedroom. This space overlooks the pool and offers views of the living area and the scenic landscape. It includes a comfortable bed, a cozy study area, and thoughtful architectural details.
Living Room Features
Tall Ceilings
The living area features extraordinarily high ceilings reaching up to 13 feet. This vertical space gives the room an open, airy feel.
Kitchen and Island Seating
Connected to the living area is a modern kitchen with an island counter. The island offers extra seating, making it a perfect spot for casual dining or socializing.
Views of the Pool
The living room’s facade opens up to showcase stunning pool views. This seamless connection to the outdoors enhances the relaxing atmosphere.
Ground Floor Bedrooms
Master Suite Amenities
The master suite on the ground floor boasts stunning views of the pool and outdoor landscape. It features an 8 ft wide pool just outside the bedroom, offering a refreshing sight. Inside the suite, there is a pull-out bed and a comfortable back headrest to enhance relaxation. Artistic elements, such as a beautiful painting, enhance the room’s appeal.
Second Bedroom Details
The second bedroom on the ground floor is slightly smaller but includes an attached bathroom. Like the master suite, it is adorned with tasteful decor and ensures comfort and privacy for its occupants.

Upper Level Master Bedroom
Sitting Area Overlooking Mezzanine
The upper level master bedroom features a unique mezzanine sitting area that offers a stunning view of the ground floor. This open space gives you the chance to relax while enjoying a majestic view of the pool and the landscape.
Study and Relaxation Corner
Inside the master bedroom, there’s a quiet corner designed for both studying and lounging. With a comfortable lounging bed, it’s a perfect spot to either work or unwind. The design ensures functionality without sacrificing comfort.
Scenic Views and Aesthetic Details
Large windows in the master bedroom provide breathtaking views of the surroundings. The room’s design elements, such as the elegant bed and tasteful decor, combine to create a serene and stylish atmosphere. The attention to detail in both form and function really stands out here.
Architectural and Design Highlights
The living room boasts a 13-foot ceiling that enhances the sense of space. The design incorporates a hybrid approach, blending 3 shipping containers and steel prefab structures. This creates a modern and unique look for the residence.
In the kitchen, you’ll find an island counter with seating. The area connects to the pool with large windows, offering scenic views. On the ground floor, there are two bedrooms, including a master suite with views of the pool, outdoor landscape, and lawn.
Upstairs features the master bedroom. This space has an overhanging design, giving an impressive view of the pool and surrounding landscape. It includes a study and a spacious bathroom contributing to the room’s luxurious feel.
⚫ Features Summary:
- Living Room: 13-foot high ceilings, hybrid container and steel design.
- Kitchen Area: Island counter, seating arrangement, opens to the pool area.
- Ground Floor: Two bedrooms, master suite with pool and landscape views.
- Upstairs: Master bedroom with overhanging design, study, and large bathroom.
Each area in the house has been thoughtfully designed, combining functionality with stunning visual appeal.
Source: The Habitainer
