Building a shipping container home offers an innovative and often more cost-efficient alternative to traditional home construction.
The timeline for completing such a project can vary greatly. It depends on various factors including the complexity of the design, the number of containers being used, and the level of customization required. It is also influenced by the efficiency of the planning stage.
This stage typically encompasses tasks such as budget allocation, initial design, gathering site-specific information, and material selection.
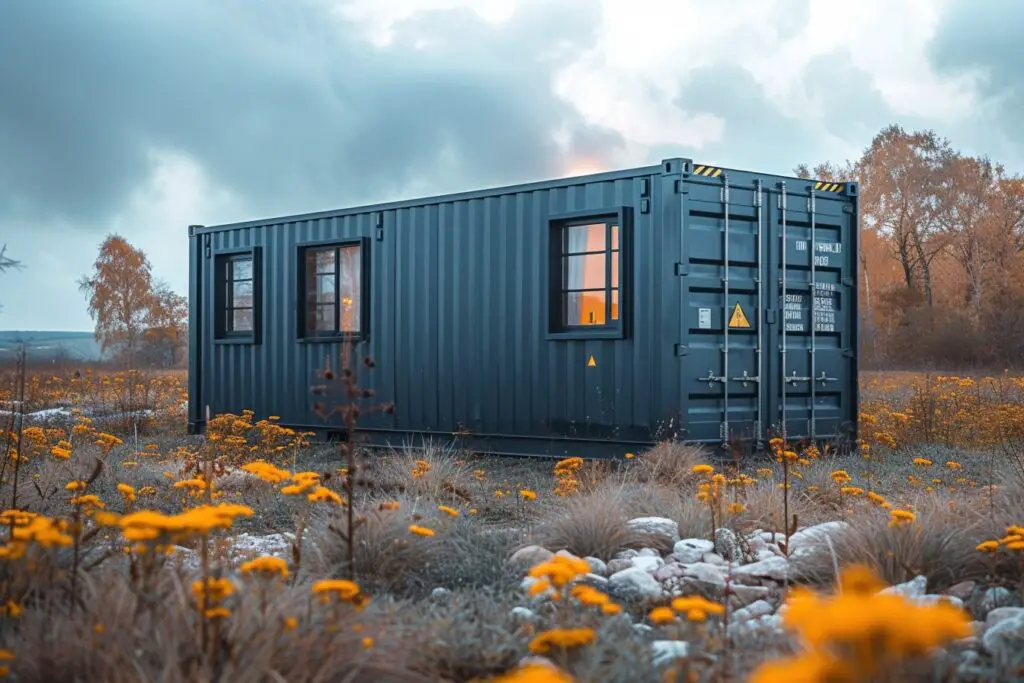
A standard shipping container home project could take anywhere from a few months to a year to complete.
For an experienced contractor or an individual familiar with the building process, a basic shipping container home could potentially be constructed within a month or two due to the modular nature of the containers.
It’s essential to consider the initial phase of acquiring the right shipping containers, with common lengths being 20 feet and 40 feet, which influence the home’s layout and available space.
Determining the duration of a shipping container home project requires understanding the specific goals and constraints of the build.
Factors such as local building regulations, weather conditions, and the availability of contractors can all impact the construction timeline.
Individuals should have a realistic schedule and a well-organized strategy, particularly when dealing with challenges such as ensuring the home is adequately wind-resistant or integrating multiple containers into a cohesive structure.
Rise of Container Homes
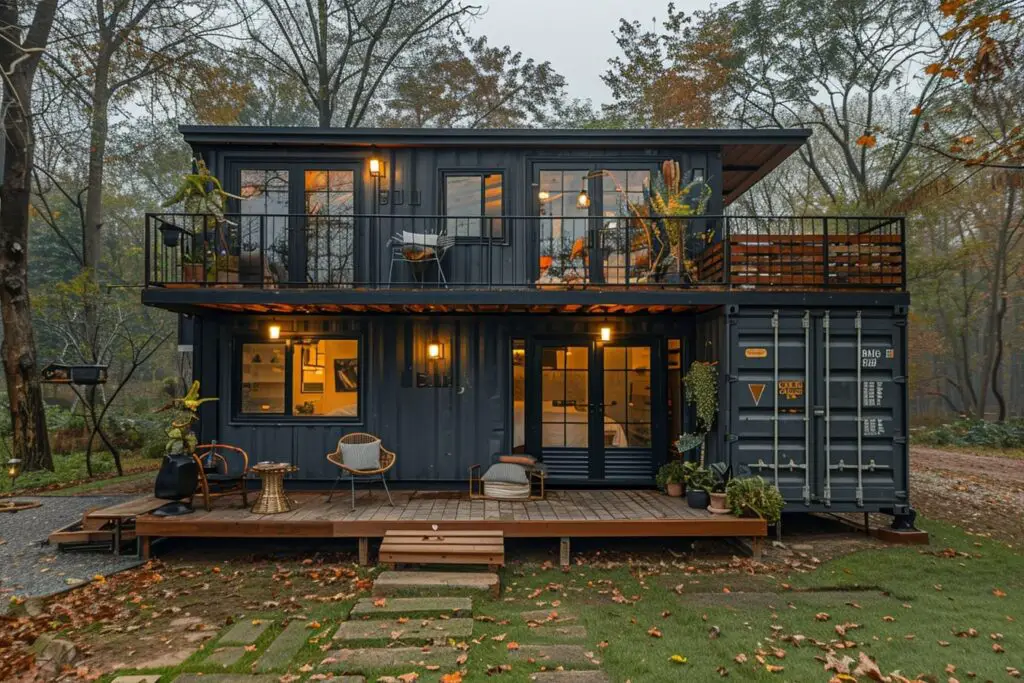
The growth in popularity of container homes stems from their reputation as a cost-effective and eco-friendly alternative to traditional housing. The adaptability of these structures allows them to fit a broad range of architectural styles and functional uses.
Design Principles
Container homes center on the innovative repurposing of shipping containers into habitable spaces.
Key design principles include sustainable practices, efficiency in the use of space, and preserving the container’s structural integrity.
Architects often incorporate elements such as insulation, solar power, and rainwater harvesting systems to enhance the eco-friendly nature of these homes.
Types of Shipping Containers
There are various container types used for building, including 20-foot standard containers, 40-foot ones, and high cube containers that offer additional height.
One-trip containers are favored for their near-new condition. They are made from corten steel, known for its durability and weather resistance.
Regulatory Compliance
Building a container home requires adherence to zoning laws, building codes, and obtaining the necessary permits.
Planning permission and a building permit are essential steps in ensuring the project meets local building code requirements, which can affect both the design and placement of the home.
Benefits and Challenges
Container homes offer numerous benefits, such as being cost-effective and durable.
Additionally, they can be an expression of alternative living and tiny house movements.
However, challenges may include dealing with building regulations, ensuring proper insulation, and overcoming preconceived notions about alternative housing.
Investment and Budgeting
Building these homes often requires a thorough understanding of budget requirements, including added costs such as site preparation, installation, and any custom modifications.
While container homes can be budget-friendly, it’s essential to factor in all potential expenses to ensure economic viability.
Location Considerations
The intended location significantly influences container home construction.
Factors like climate, property zoning, and the nature of the plot of land can affect decisions regarding foundation type and design modifications to accommodate environmental conditions.
Choosing a Contractor or DIY
Building a container home can be a DIY project or may necessitate hiring experts or a contractor.
It’s crucial to assess one’s own skills realistically against the complexity of the project to decide whether to take a DIY approach or enlist professional help.
Working with a contractor experienced in container homes can ensure the project meets all technical requirements and local regulations.
Pre-Construction Phase
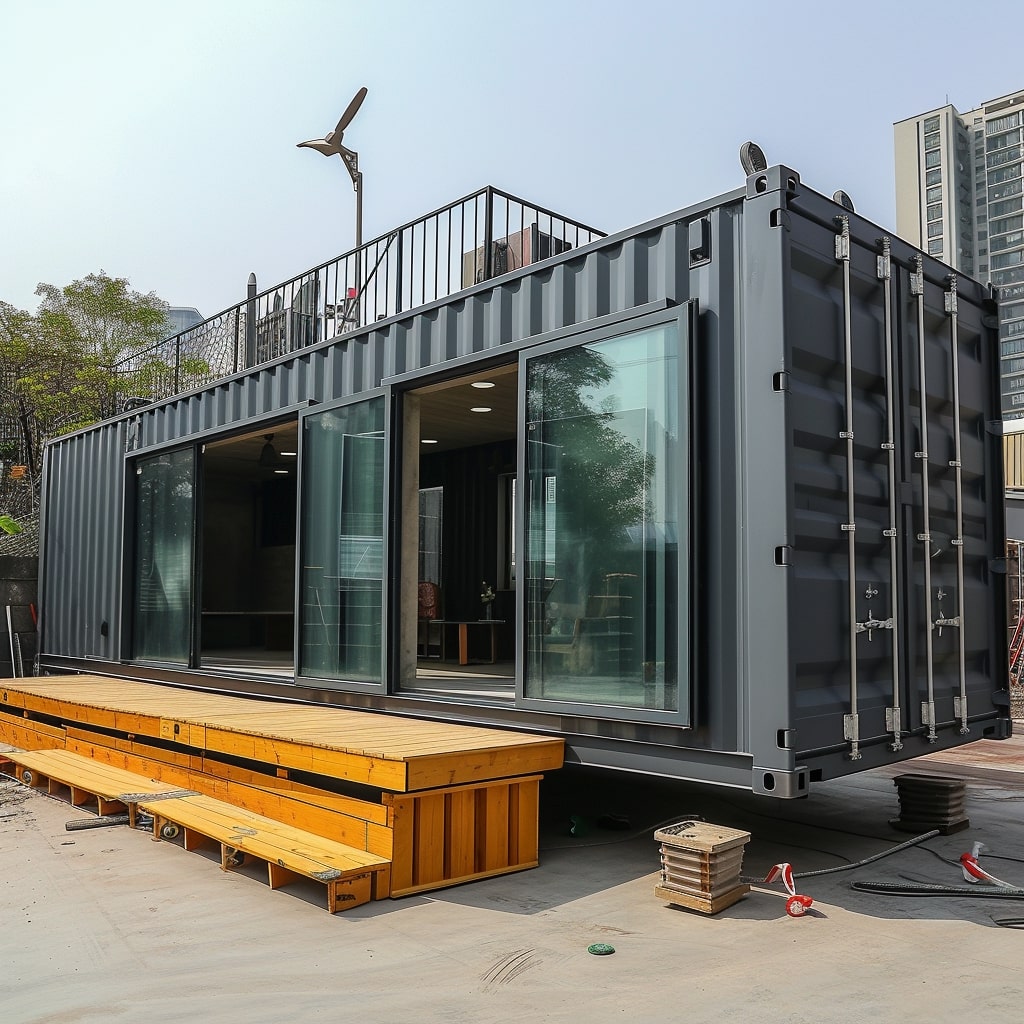
The pre-construction phase is a critical stage where meticulous planning lays the foundation for a successful shipping container home project.
This phase encompasses the legal groundwork, site selection, design creation, and utility planning necessary to ensure a streamlined construction process.
Acquiring Permits
Building permits are a legal necessity for constructing a shipping container home, involving careful adherence to zoning regulations.
The process typically requires submission of detailed floor plans and possible review by zoning boards or local planning commissions.
Selecting the Site
Choosing the right location for a container home involves evaluating the plot of land for suitability, including topography, soil condition, and access.
It’s vital to consider future landscaping needs as well as the potential for custom container living that complements the surroundings.
Creating the Design
Collaboration with an architect or designer is essential to develop a home design that’s both functional and aesthetically pleasing.
Container homes offer the flexibility to be highly custom and contemporary, with the design process focusing on optimizing the use of space and structural integrity.
Planning Utilities and Services
A comprehensive plan for utilities such as plumbing, electrical, and HVAC systems needs to be developed early on.
This includes assessing the best solutions for integrating services into the container structure and ensuring code compliance for all installations.
Construction Process
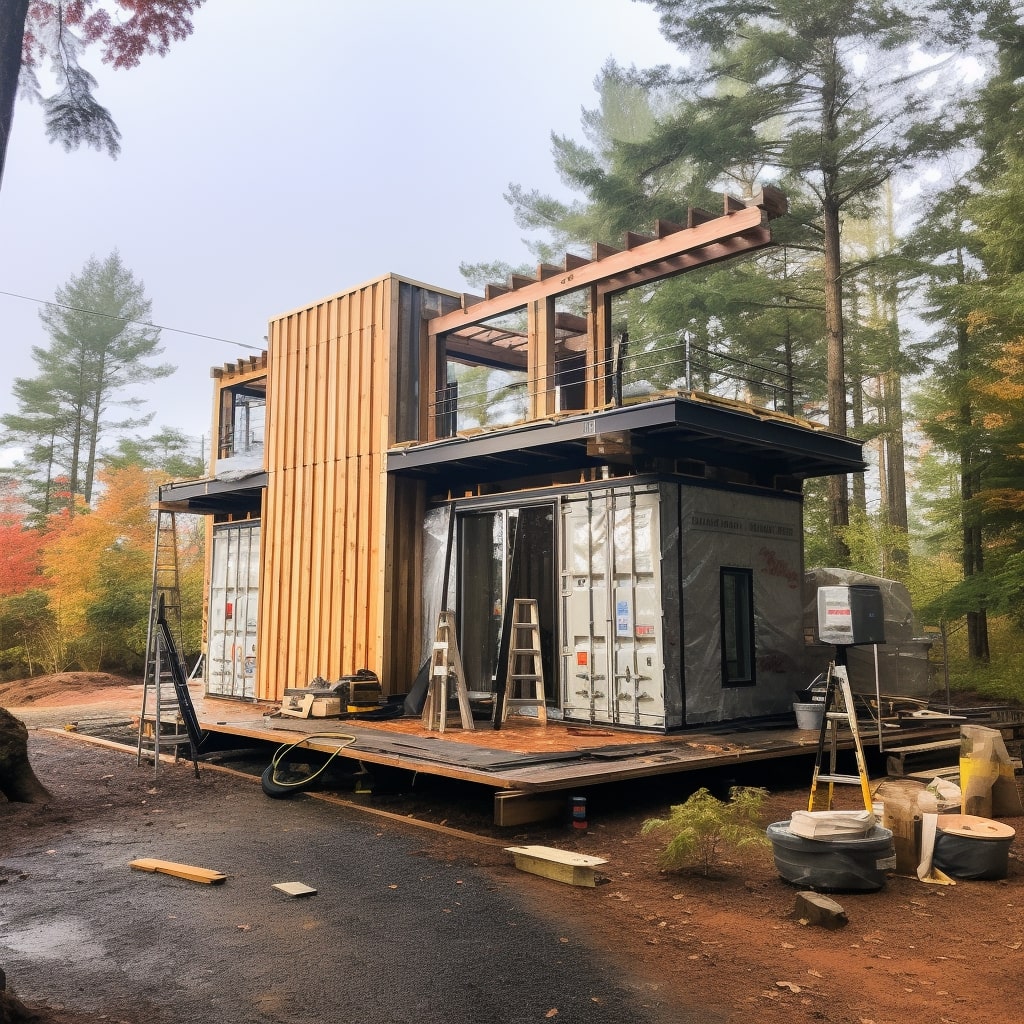
Building a shipping container home involves a series of crucial steps, with construction time largely depending on the size and complexity of the design.
The build process adheres to local building regulations to ensure safety and structural integrity.
Laying the Foundation
A solid foundation is essential for the stability of a container home.
Choices typically include a concrete slab or a pier foundation.
The concrete slab provides a flat, level area and can help to anchor the structure securely.
Alternatively, pier foundations, which involve several concrete piers at strategic points, offer a less invasive and quicker solution that can minimize the impact on the land.
Modifying and Preparing Containers
Before assembly, shipping containers require significant structural modifications for doors, windows, and internal linking.
This stage often involves welding and reinforces the structure for added structural integrity.
Professionals must cut the steel carefully to prevent weakening the container’s framework while preparing for these installations.
Assembling and Stacking Containers
Assembling and stacking containers is a process that typically requires a crane to position them accurately.
The containers are then secured together to form the desired layout.
It’s essential to ensure that all containers align correctly to maintain the structure‘s strength and intended design.
Installing Roofing and Exterior Elements
Installing durable roofing and siding protects the container home from weather elements.
Metal roofing is a common choice, offering both protection and a modern aesthetic.
Additionally, exterior elements like siding are installed to provide insulation and enhance the structure‘s appearance.
Managing Plumbing and Electricity
Professionals handle the installation of plumbing and electricity to comply with safety standards.
This includes the layout of electrical wiring, fitting of plumbing lines, and installation of relevant fixtures.
Expertise is required to ensure functional utilities and adherence to building codes.
Interior and Exterior Finishing
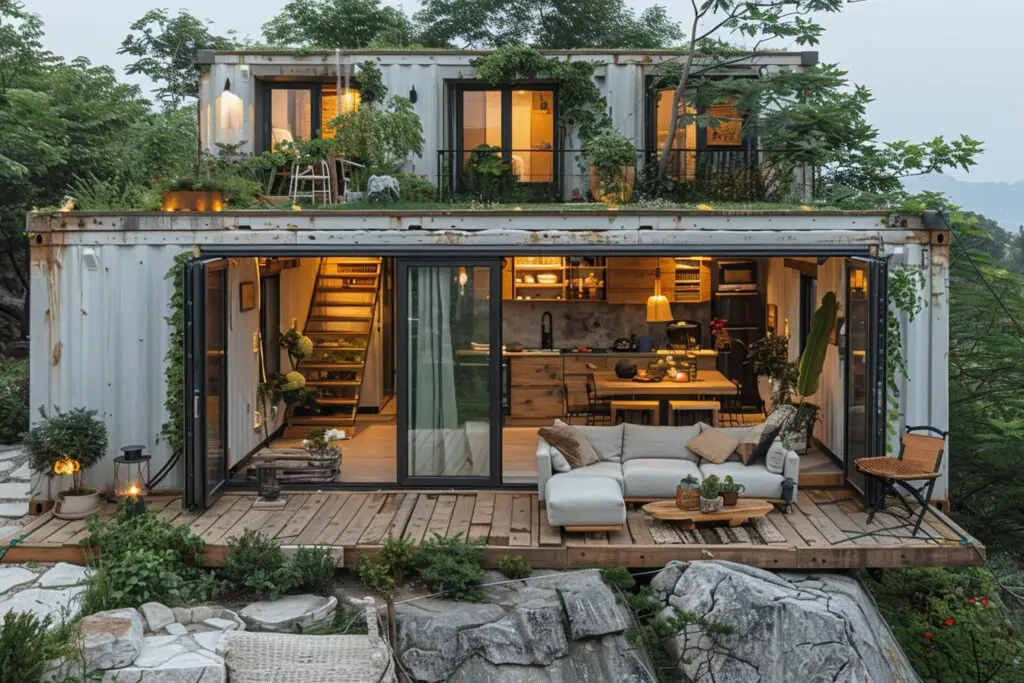
After the structure of a shipping container home is in place, interior and exterior finishing are critical stages that transform it from a steel box to a comfortable living space.
These processes involve adding insulation for temperature control, installing walls and flooring, fitting fixtures, and enhancing the home’s aesthetic appeal and security.
Insulation and Temperature Control
Insulation is a crucial step in creating a livable shipping container home. Suitable insulation not only provides comfort but also assists in temperature regulation.
Spray foam insulation is a popular choice due to its ability to seal gaps, providing an airtight envelope. Other methods include using panels or blanket insulation.
The goal is to establish effective temperature control while preventing condensation.
Installing Interior Walls and Flooring
Once insulation is in place, the installation of drywall gives shape to the internal space and brings a familiar home-like texture.
For flooring, options range from laminate to hardwood, each lending a different aesthetic and feel to the home. The choice of materials should be guided by both durability and style.
Fixtures and Fittings
Fixtures and fittings are essential for the functionality of the home. This includes plumbing fixtures, electrical fittings, and appliances.
It’s at this stage that the layout becomes practical, with the installation of sinks, lighting, and outlets.
Careful consideration ensures that these elements serve their purpose while also contributing to the overall design.
Decorating and Landscaping
Painting interior and exterior walls is central to personalizing the space. Color choices can reflect light to make the space feel larger or cozy.
With the addition of decorating touches such as window treatments and art, the house begins to feel like a home.
Landscaping plays a significant role in exterior appeal and can include both hardscaping and softscaping to complement the home.
Security and Safety Measures
Security is an often overlooked but vital aspect of finishing a container home.
Implementing a multi-layered deterrence strategy that includes solid locks on doors and windows, motion sensors, or even a security system creates a safe environment.
Fire prevention strategy and detection strategy should also be factored into the design, with appropriate alarms and escape routes mapped out.
Post-Construction
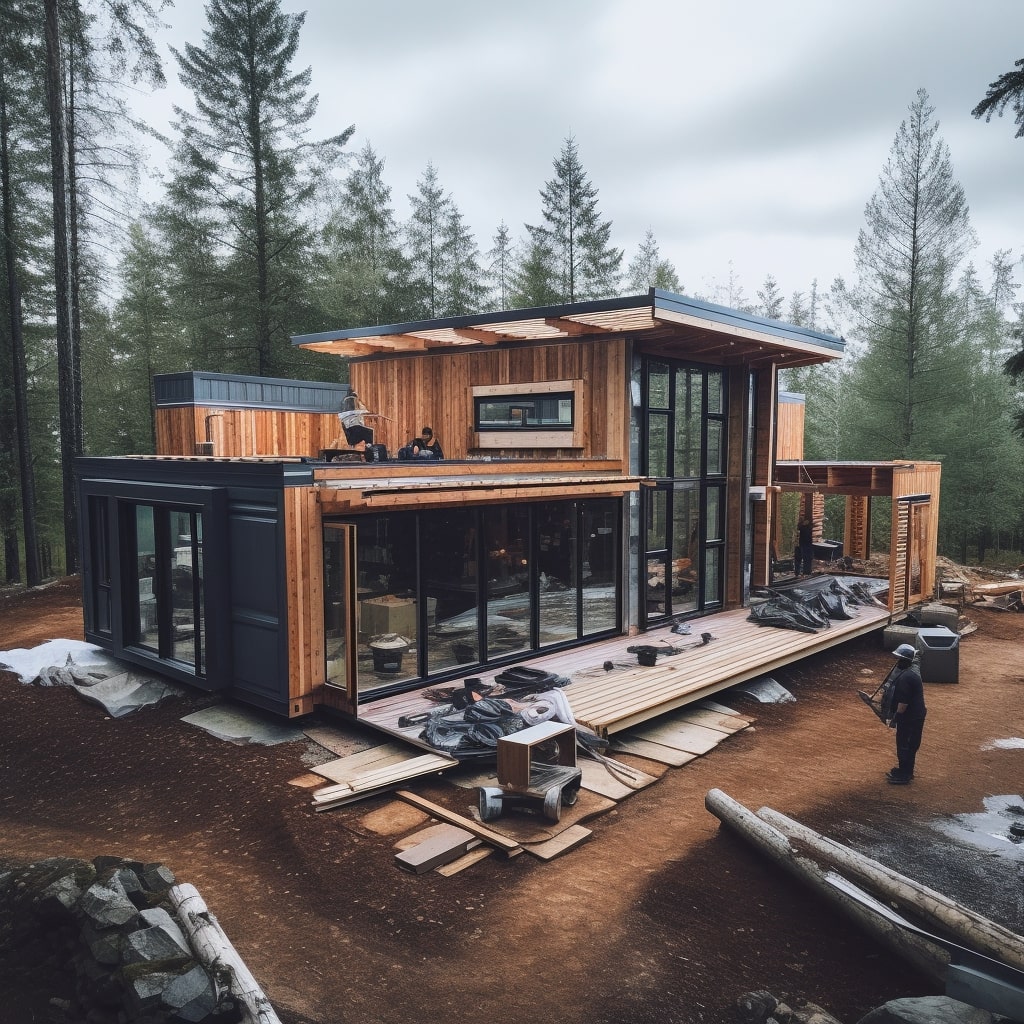
After the physical construction of a shipping container home, homeowners must navigate through the final steps to ensure their new living space complies with regulations and is prepared for habitation.
Compliance and Inspection
Following construction, the shipping container home must undergo several inspections to ensure it adheres to local building codes and regulations.
This phase typically involves officials reviewing the structural integrity, electrical systems, plumbing, and more, to certify that the home is safe and up to code.
Moving In
Once the container home passes inspection, occupants can proceed with moving in.
They will need to set up utilities and possibly add furnishings that complement the container home’s lifestyle and living space. These will differ slightly from traditional home setups due to the unique dimensions and layouts of container homes.
Maintenance and Upkeep
Container homes are often lauded for their durability, but like any dwelling, they require maintenance and upkeep.
Homeowners should plan for regular inspections and repairs of the exterior to protect against corrosion, as well as upkeep of interior fixtures to ensure their living space remains safe and comfortable.
Regular maintenance helps prolong the life of a container home and ensures it remains a sustainable and efficient living space.
Additional Considerations
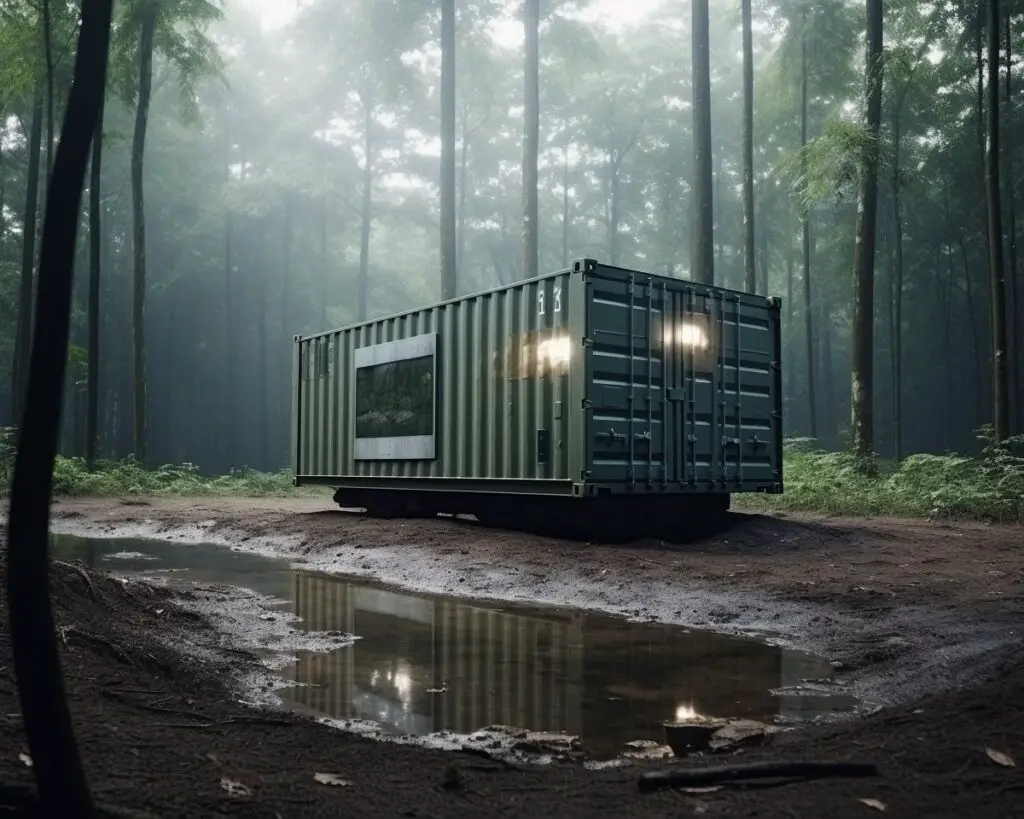
Before embarking on the construction of a shipping container home, there are several additional factors to consider. These aspects range from sustainable features to the legalities of building with containers. They can influence both the immediate and long-term satisfaction with your container home project.
Sustainable Living Features
Shipping container homes are often celebrated for their eco-friendly nature, but effective sustainability requires further consideration.
Incorporating features such as solar panels, rainwater harvesting systems, and insulation made from recycled materials can significantly enhance the lifestyle and environmental friendliness of a container home. The use of prefab container homes can also reduce construction waste.
Market Trends and Resale Value
According to Allied Market Research, alternative living solutions like container homes are on the rise.
This trend can affect the resale value of such homes. Properties that provide innovative living solutions, such as airbnb rentals, or that cater to the ranch or alternative living communities may benefit from increased market demand.
Community and Lifestyle
The community surrounding your container home can have a substantial impact on your lifestyle.
Prospective builders should research whether their envisioned lifestyle aligns with the local community’s environment.
Additionally, some communities are more receptive to alternative living concepts, which can facilitate a smoother integration process.
Long-Term Investment
Container homes can be a cost-effective initial investment compared to traditional housing. However, the long-term perspective should include considerations of maintenance, upgrades, and potential changes in property zoning regulations that could impact future modifications or expansions.
Legalities of Container Homes
The legality of building container homes varies by location. Property owners should investigate local building codes and acquire the necessary permits before proceeding.
Compliance with legality and property zoning is crucial to avoid costly legal issues and ensure the investment is protected.
