How to Build a Container House: Step-by-Step Guide
Building a shipping container home is an innovative and sustainable approach to architecture that has gained popularity in recent years. Contrary to the traditional construction methods, utilizing shipping containers for building provides a unique combination of durability, affordability, and environmental consciousness.
Individuals considering such a project must engage in comprehensive research, considering factors like zoning laws, climate, and the structural integrity of the containers themselves. It’s essential for prospective builders to invest time in planning, ensuring a clear roadmap from conception to completion with takeoff estimating services.
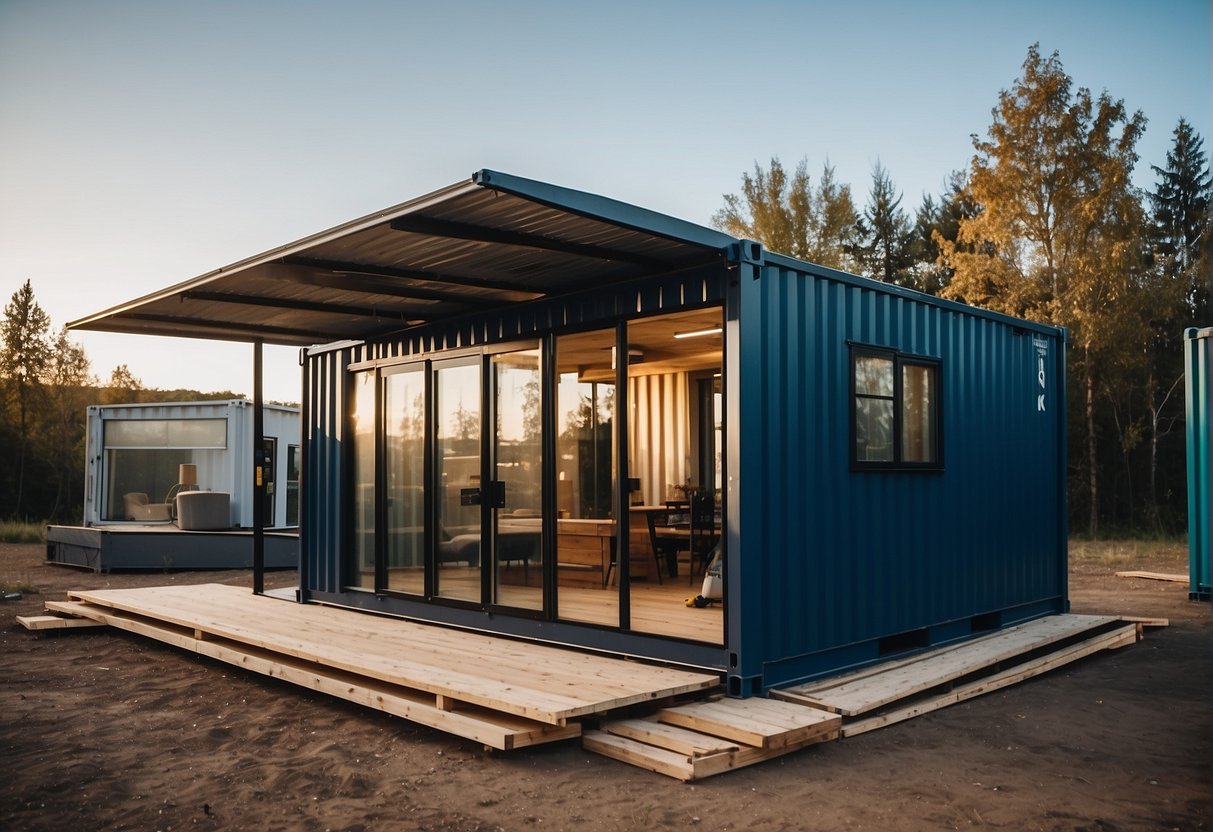
Designing a shipping container home requires careful planning with attention to detail. Decisions must be made on the number of containers needed, their arrangement, and modifications such as windows, insulation, and utilities. These homes can be a testament to modern design’s ingenuity when careful consideration is given to the interplay among space, light, and materials. Adopting a strategic approach to design will lay the foundation for a home that is not just structurally sound but also aesthetically pleasing.
When it comes to construction, practical tips shared by those who have already completed their container homes can be invaluable. Understanding the common challenges faced during building can save time, resources, and frustration. Seek advice on the most efficient ways to cut and reinforce containers, the best methods for insulation and moisture control, and recommendations for heating and cooling solutions that suit the unique properties of a shipping container home. With diligence and attention to such experienced insights, building a container home can be a rewarding project that reflects personal style and ecological values.
Container Homes
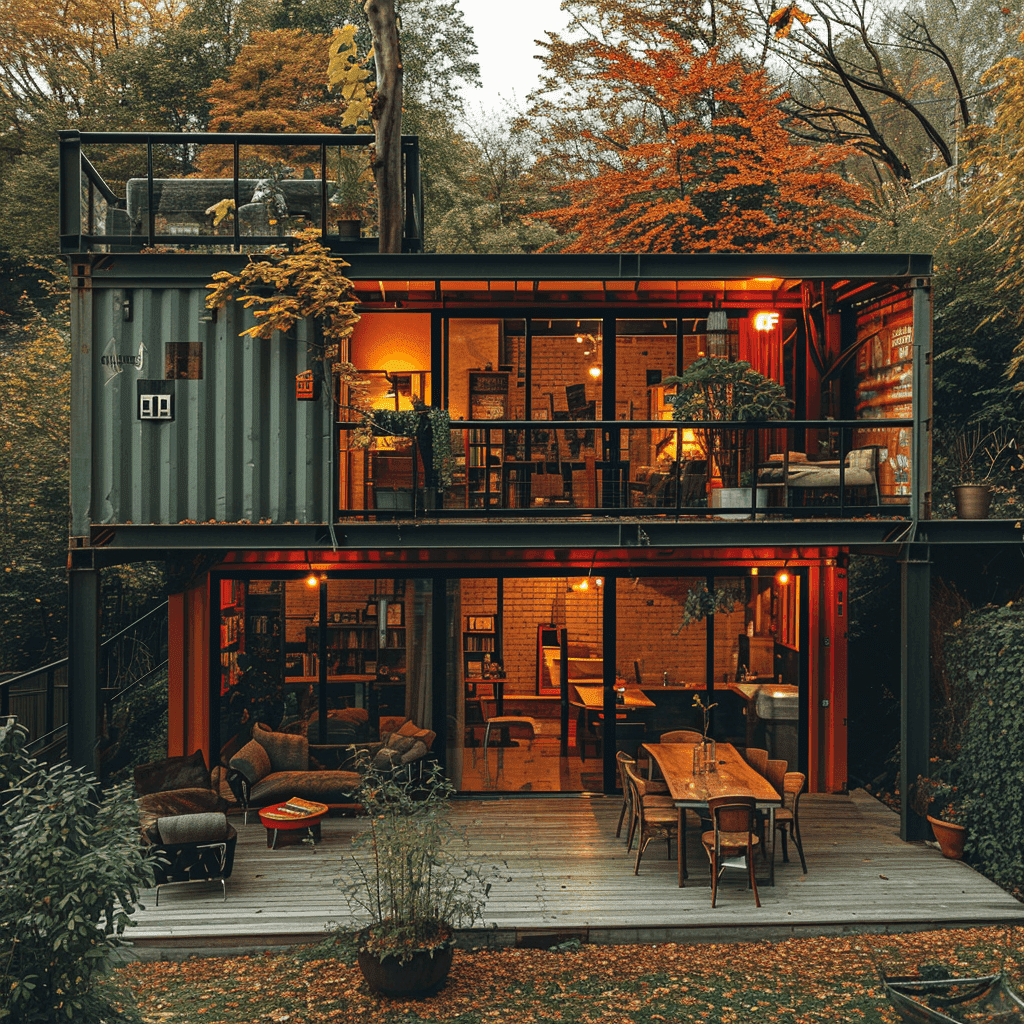
In recent years, container homes have grown in popularity for their versatility and potential ecological benefits, but they also present unique challenges and misconceptions.
What Are Shipping Container Homes?
Shipping container homes utilize steel shipping containers commonly seen in the freight industry as the structural building blocks for residences. They are an alternative to traditional home construction with a focus on modularity, portability, and reuse of materials. The concept is an increasingly attractive option for the DIY container home builder and those interested in alternative living styles.
Benefits and Challenges
- Benefits:
- Eco-friendly: Reusing shipping containers for homes helps reduce the need for new construction materials, effectively minimizing waste.
- Investment: They can be cost-effective, with some estimates indicating a DIY container home may cost between $3,000 to $10,000, excluding utilities.
- Challenges:
- Safety: Containers are robust, but ensuring structural integrity when modifying them can be complex.
- Regulations: Local building codes and regulations may not be designed with container homes in mind, thus necessitating extra work in ensuring compliance.
Container Home Vs Traditional Home
Shipping container homes can differ substantially from traditional homes in several ways. While the overall investment may often be lower, the cost of a container home might be comparable to conventional construction depending on the final design and finishes. Achieving comfort and functionality requires careful planning and often the input of experienced professionals.
Common Misconceptions
- Misconception: Container homes are inferior in quality.
- Fact: When built to standard, they can be as safe and comfortable as traditional houses.
- Misconception: They are always a more sustainable option.
- Fact: The sustainability of a container home can vary depending on factors such as insulation and sourcing of containers.
Planning Your Container Home
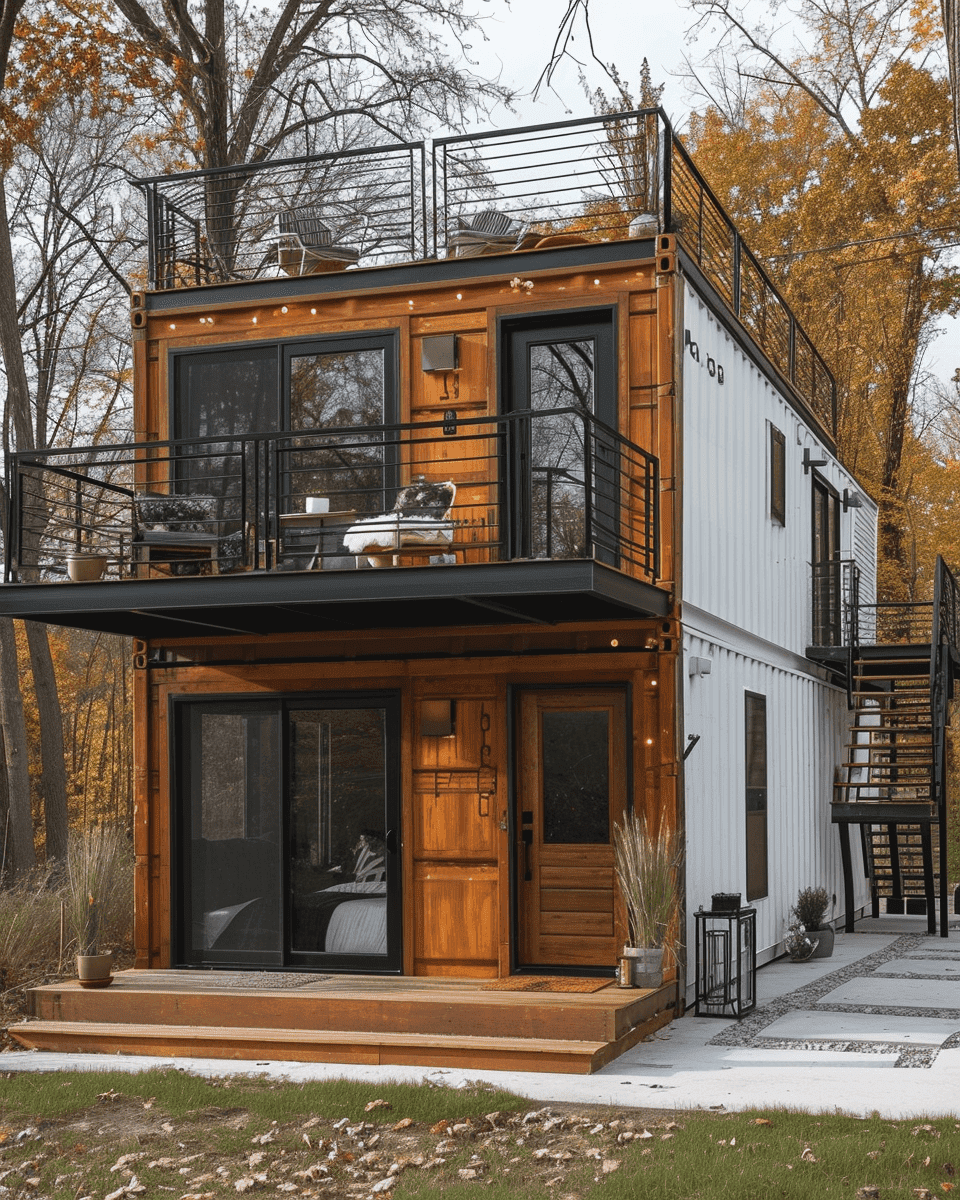
Planning a container home involves several important steps, from initial research to final approvals. Effectively navigating these phases is crucial to building a home that fits one’s needs, budget, and complies with local regulations.
Starting Your Research
Initial research is essential for understanding the intricacies of container home construction. Prospective homeowners should investigate building codes, zoning laws, and market trends to ensure their project is feasible. This includes studying insulation techniques suitable for container homes to maintain energy efficiency.
Choosing a Location
Selecting a location is more than just finding a scenic spot; it involves verifying that the land is zoned for container homes and evaluating the site’s accessibility for delivery and construction. One should consider proximity to utilities and any site-specific challenges that may affect the budget.
Design Considerations
Designing a container home requires balancing aesthetic preferences with functional needs. The design should reflect the homeowner’s lifestyle while considering the limitations and strengths of using shipping containers. One must plan for modifications like window cuts or reinforcements, ensuring the structural integrity of the containers.
Budgeting and Cost Estimates
A detailed budget is crucial for successful project management. Cost estimates should cover the price of the containers, any necessary modifications, insulation, interior finishes, and labor. One must account for potential overruns and include a contingency plan within the budget.
Securing Permits and Approvals
Navigating regulations is a critical step in planning a container home. The homeowner will need to acquire a building permit and any other necessary approvals before construction starts. Ensuring compliance with local building codes determines the approvals process’s complexity.
Finding the Right Contractor
Selecting a contractor with experience in container home construction can ensure that the project proceeds smoothly. They will be crucial in adhering to budget constraints, managing timelines, and ensuring that the build conforms to regulations and design specifications.
Designing Your Container House
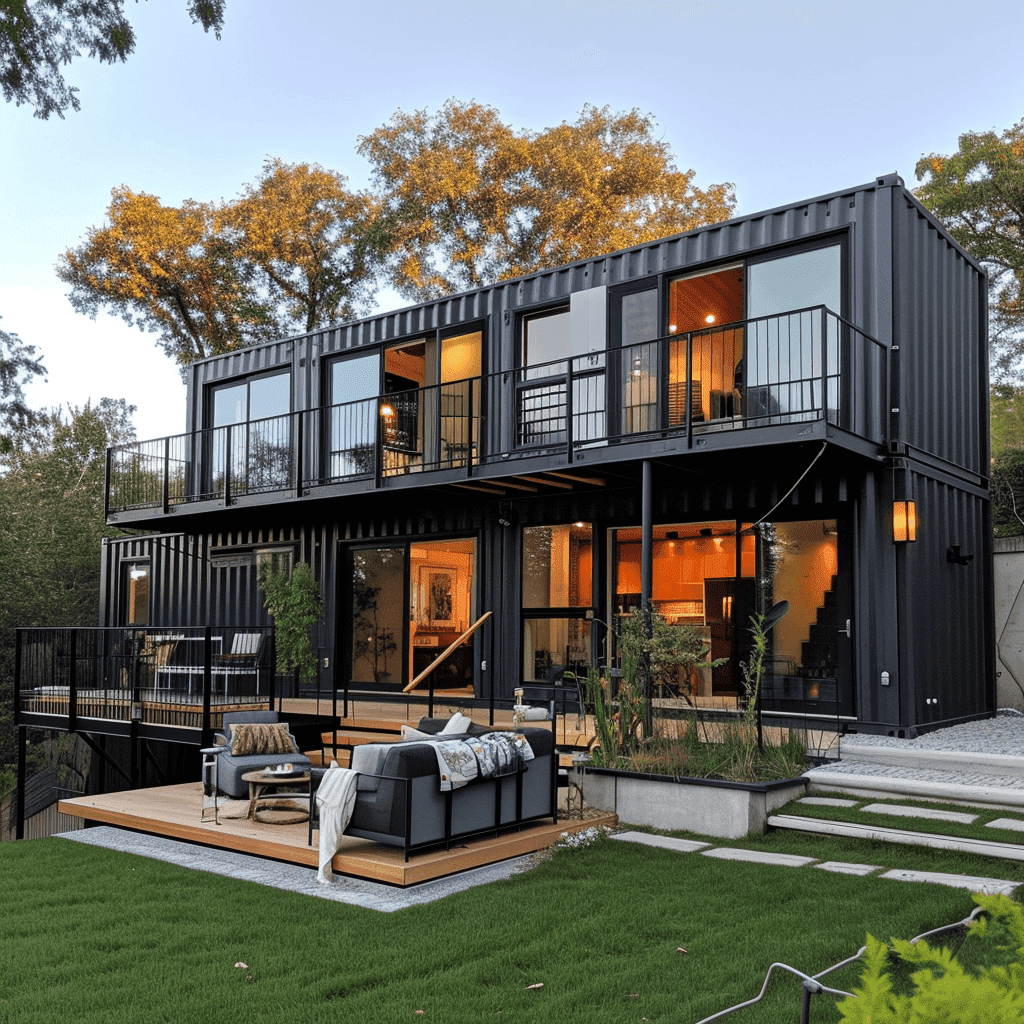
The design phase is critical in transforming a mere concept into a livable, functional container home. This process involves selecting the appropriate containers, conceptualizing the architectural design, and finalizing the interior and exterior aesthetics, including innovative design elements that reflect personal taste and practicality.
Selecting Your Containers
When choosing shipping containers for a container home, one must consider size and condition. A typical shipping container comes in 20-foot and 40-foot lengths, which can be combined for additional space. It’s advisable to inspect containers for structural integrity to ensure a solid foundation for your home design.
Architectural Design
The role of the architect in container home design is to craft a blueprint that aligns with zoning regulations and the homeowner’s vision. Designers should focus on the placement of doors, windows, and the flow of flooring to optimize natural light and space efficiency. This phase requires creativity to ensure that the custom container living space is both practical and contemporary.
Interior and Exterior Design
Interior design for container homes should maximize the limited space without compromising on style or comfort. Choices of furniture and fixtures that are multifunctional and appropriately scaled for the space are paramount. Exterior design can range from leaving the industrial aesthetic of the steel containers exposed to cladding them in more traditional materials for a different look.
Innovative Design Elements
Container homes offer a unique opportunity to incorporate innovative design elements. Features like green roofs, collapsible outdoor areas, and solar panels can be integrated to enhance sustainability and functionality. Custom container living solutions often include innovative insulation methods and cutting-edge fixtures that set container homes apart from traditional housing.
Foundations and Structural Considerations
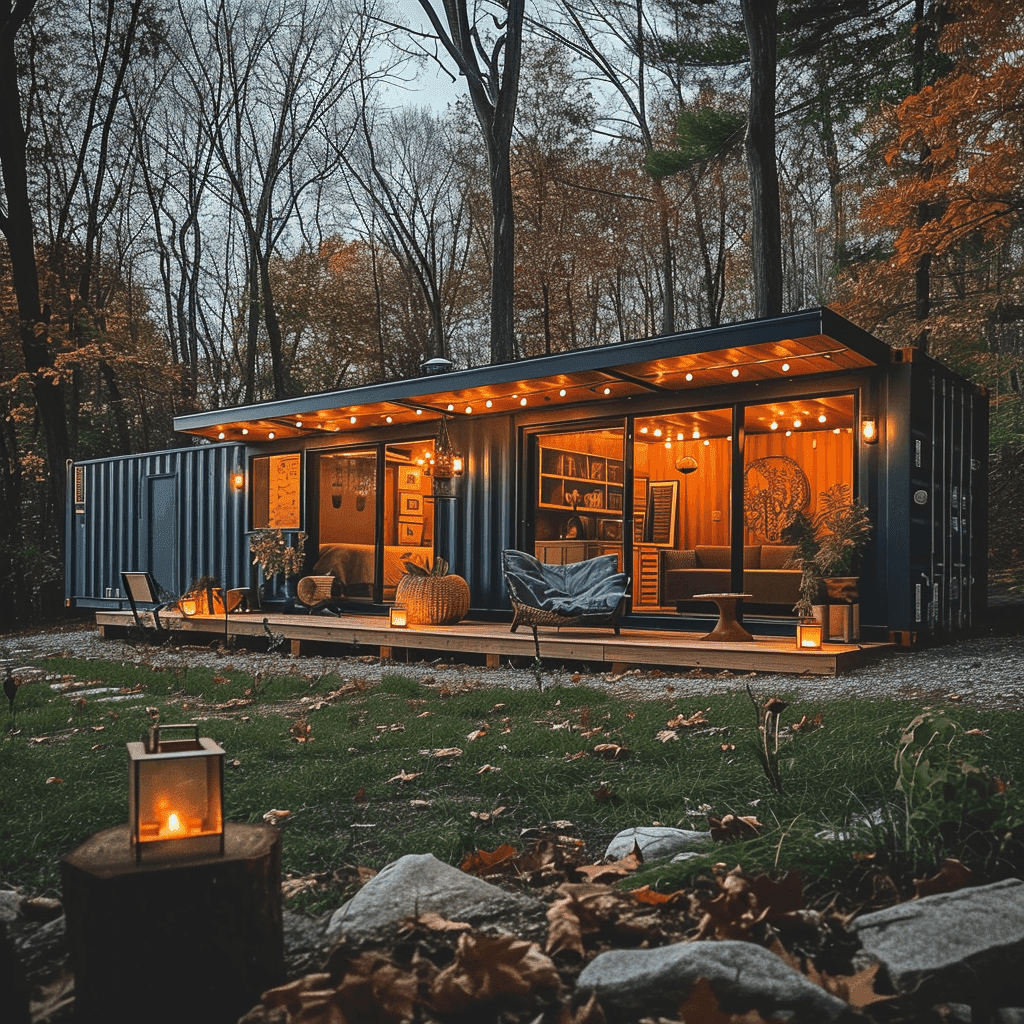
When building a shipping container home, selecting the right foundation and ensuring that the home maintains structural integrity is paramount. The type of foundation chosen must accommodate the weight of the containers, resist environmental stressors, and comply with local building codes. Structural engineers often play a key role in the design and inspection process to certify the safety and durability of the structure.
Choosing a Foundation Type
There are several types of foundations suitable for shipping container homes, including pier, strip, slab, and pile foundations. A concrete slab foundation, often chosen for its simplicity and strength, provides a solid and level base. For environments prone to shifting or less stable soil, a series of reinforced piers may be a better choice. The foundation type impacts not only the stability of the home but also the budget and timeline of the build.
Ensuring Structural Integrity
The structural integrity of a shipping container home is crucial to its longevity. Shipping containers themselves are built from corrugated steel, designed to withstand considerable loads and harsh conditions, but once modified, they may require additional structural support. It is essential that a structural engineer assesses the design and modifications to ensure that the home can withstand environmental forces such as wind, snow, and seismic activity.
Modifications and Reinforcements
Modifying shipping containers typically involves cutting openings for windows, doors, and pass-throughs, which can compromise the structural integrity. Strategic reinforcements with steel beams or posts may be necessary to maintain strength. It’s vital that proper welding and construction techniques are utilized. This ensures that the modifications do not lead to structural failures or long-term degradation of the steel.
By carefully considering each of these factors, builders can ensure a strong, durable shipping container home that will stand the test of time.
Utilities and Insulation
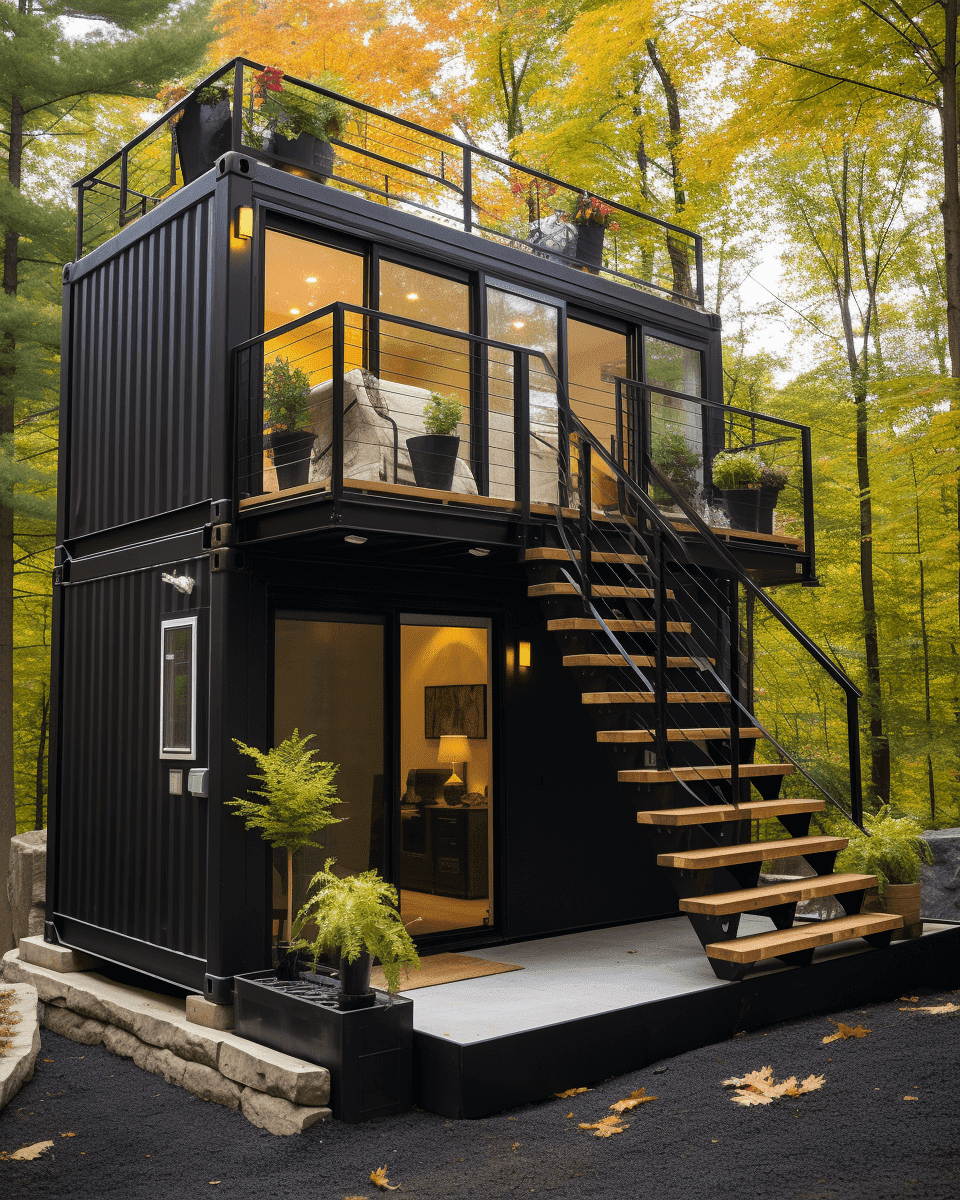
In building a container home, utilities and insulation are fundamental components that determine the functionality and habitability of the living space. Precision in installing systems for plumbing, electricity, and climate control is critical, as is choosing effective insulation for energy efficiency and comfort.
Plumbing and Water Systems
Container homes require a well-thought-out plumbing system to manage water supply and waste. One must install water lines for hot and cold water, and make provisions for water drains that connect to either a septic system or municipal sewage lines. Professionals often use PEX tubing for its durability and ease of installation in tight spaces within a shipping container.
Electrical System
The electrical system is a cornerstone of a container home’s utilities. Secure installation of wiring that adheres to local building codes is important. Homeowners usually plan for an electrical layout that includes outlets, lighting, and HVAC units. Electrical work often necessitates a certified electrician to ensure safety and functionality.
Heating, Ventilation, and Air Conditioning
A container home’s comfort is largely hinged on its HVAC system. It is essential to install efficient heating and cooling units to maintain a stable indoor climate. Additionally, ventilation helps regulate air quality and humidity. In regions where gas is used, one must install gas lines and vents safely, adhering to local regulations.
Insulation for Climate Control
Effective insulation maintains the desired inside temperature, irrespective of the climate outside. Materials like spray foam insulation not only provide superior thermal insulation but also act as a vapor barrier, preventing moisture build-up within the container walls. The choice of insulation should also take into account its R-value, its resistance to heat flow, for optimal energy conservation.
Construction Process
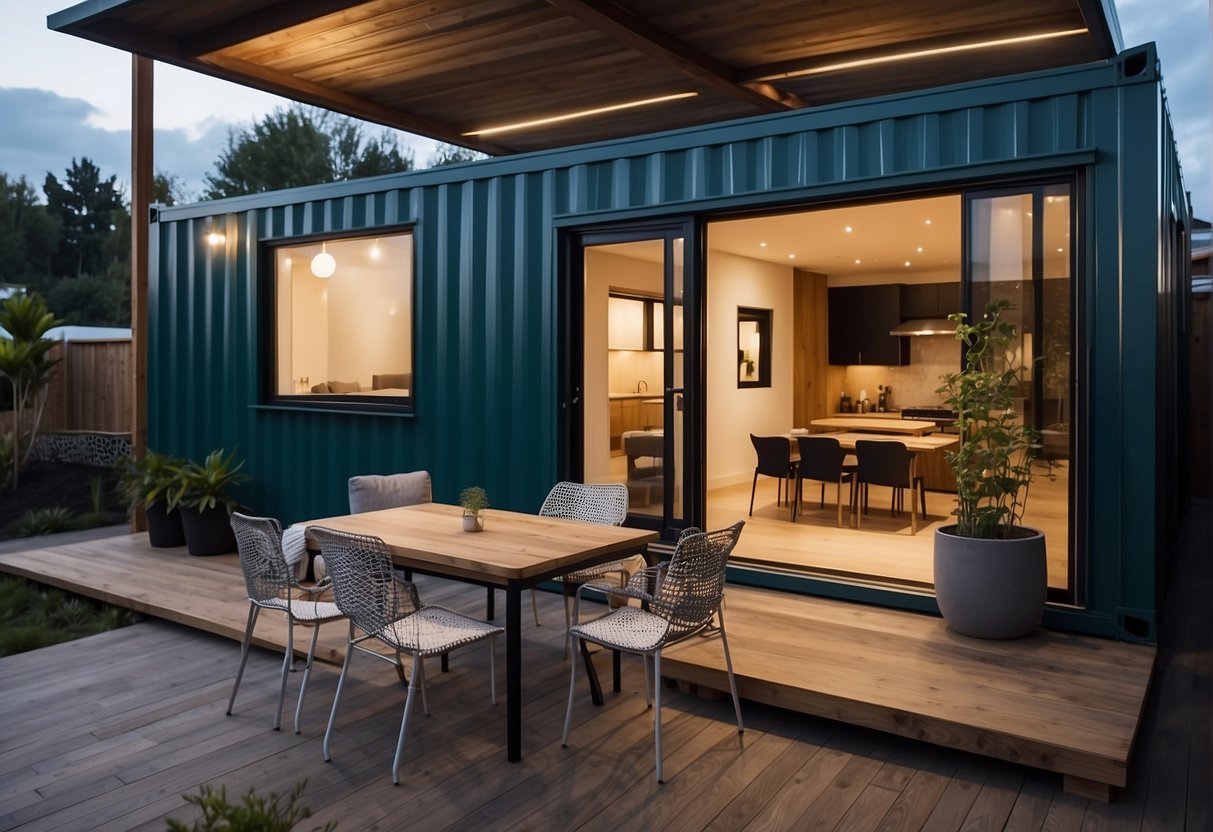
The construction process of a container home involves several crucial steps, from obtaining containers to installing fittings. Attention to detail at each stage ensures a sturdy and habitable structure.
Buying and Transporting Containers
Container home construction begins with the purchase of shipping containers. One must select containers in good condition, typically either 20-foot or 40-foot variants. The transportation of these sizable units generally requires a crane and a flatbed truck. It is essential to arrange with contractors for the delivery and ensure an inspection upon arrival to confirm their suitability.
Site Preparation
Site preparation sets the foundation for the build. This includes leveling the ground, laying a strong foundation, and preparing for utilities. For longevity and stability, one shouldn’t compromise on using high-quality building materials for the base. Local building codes will influence the foundation’s specifics and an inspection may be required before proceeding.
Assembly and Welding
Once the site is prepared, containers are positioned using a crane. The assembly process involves aligning the shipping containers according to the design blueprint. Welding plays a key role in securing containers together; accurate and thorough welding ensures the structural integrity of the home. Safety measures should be strictly followed to prevent accidents during this stage.
Installation of Doors and Windows
Finally, modifications for doors and windows are marked and cut into the container walls. This step should be carried out with precision to maintain structural integrity while ensuring fitment. Post-cutting, frames are installed, and then doors and windows are fitted, often requiring custom solutions due to the container’s corrugated walls. Proper sealing and insulation are critical to protect against weather and enhance energy efficiency.
Interior and Exterior Finishes
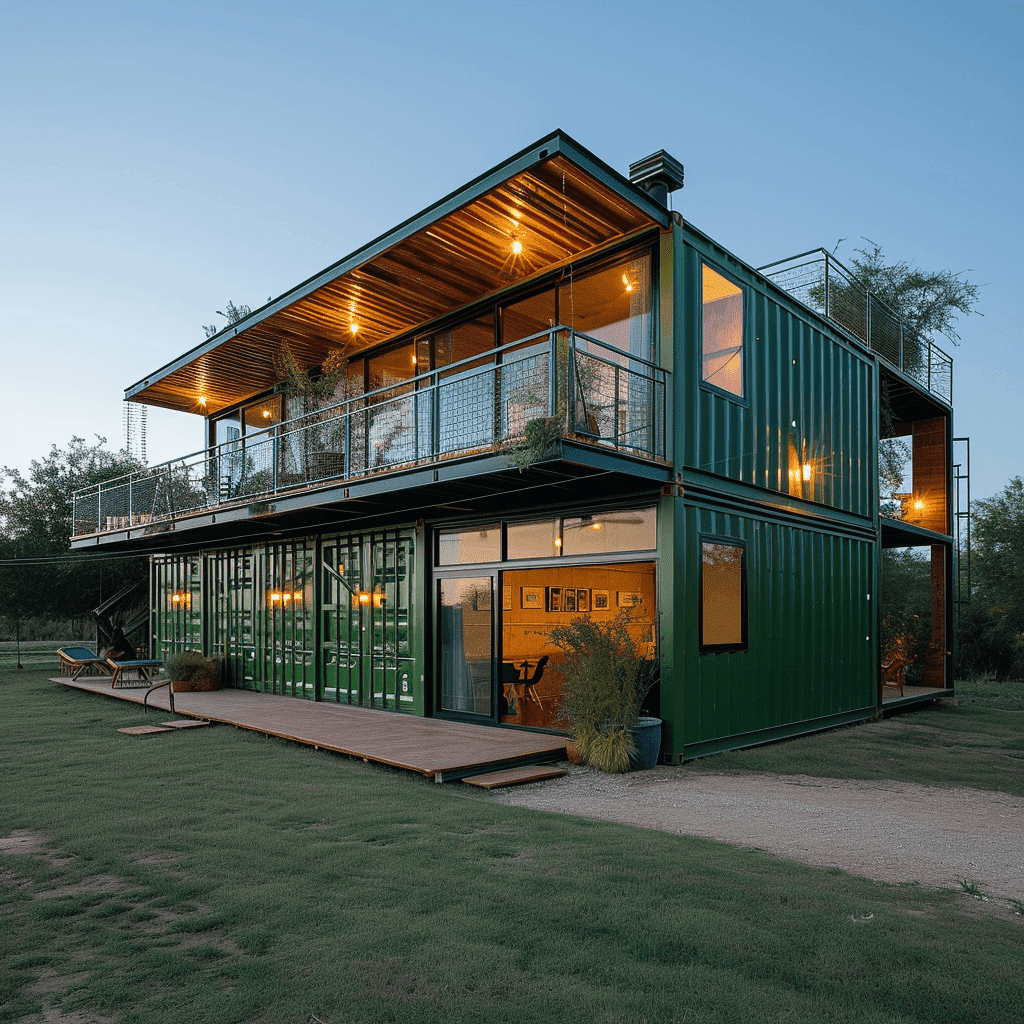
When selecting finishes for a container home, it’s important to prioritize both aesthetics and functionality. The right choices can enhance the living experience and increase the home’s durability.
Choosing Interior Finishes
For the interior finishes of a shipping container home, one must consider both style and practicality. Flooring options that are popular include laminate, hardwood, and polished concrete, which offer a blend of longevity and ease of maintenance. It’s essential to ensure that floors are well-insulated to prevent heat loss. Walls and ceilings might be finished with drywall or plywood for a clean look, and then painted or treated with protective sealants to safeguard against moisture—especially important in the metal interior of a container home.
Landscaping and Exterior Features
Landscaping plays a crucial role in enhancing the container home’s curb appeal and can also provide natural wind protection. Utilizing native plants and creating outdoor living spaces not only personalizes the property but also supports the local ecosystem. Strategic placement of elements such as decks, patios, or pergolas can extend living spaces to the outside, providing spaces that are both functional and inviting.
Safety and Security Measures
For security measures, it’s advisable to install high-quality door locks and security systems. Windows may be fitted with shatterproof glass and, where necessary, security bars to prevent unauthorized entry. It’s also important to integrate smoke detectors and carbon monoxide detectors throughout the home to ensure residents’ safety. Fire retardant materials for exterior finishes can provide an additional layer of security, protecting against the inherent fire risk of a metal structure.
Each decision in the interior and exterior finishing process impacts not only the home’s appeal but its overall safety and sustainability. The use of quality materials and the incorporation of secure features are key to a successful shipping container home project.
Compliance and Quality Assurance
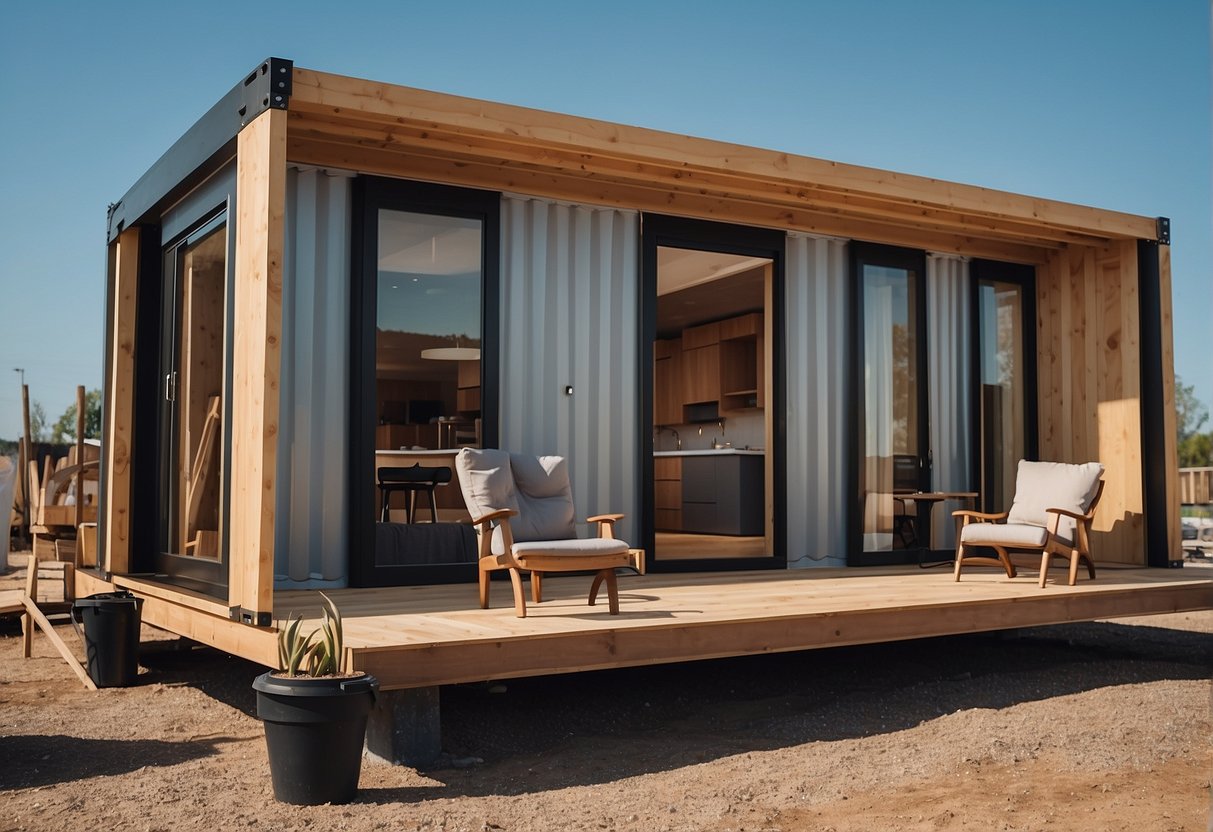
Ensuring compliance with local regulations and maintaining quality assurance are critical steps in the construction of a container home. Builders must adhere to meticulously set standards at every phase, from design approvals to the final inspection, to ascertain the safety and durability of the structure.
Inspection and Testing
Prior to construction, a thorough inspection of the shipping container is essential to ensure the material’s integrity and suitability for building. Testing for structural soundness and the presence of hazardous materials like lead paint or pesticides is imperative. Quality assurance processes should include regular checks by qualified inspectors to uphold the quality of the construction.
Complying with Building Codes
Building codes are a set of regulations that dictate the design, construction, and materials used for building homes. Builders must ensure that their container home meets these codes to receive approval from local authorities. This means that construction plans should be evaluated by a certified professional who can confirm compliance with all safety and regulation standards.
Maintaining a Safe Construction Site
A safe construction site is vital for protecting workers and future inhabitants. Safety protocols should be strictly implemented and include the use of protective gear, proper equipment handling, and securing the construction area. These precautions not only ensure the safety of the builders but also contribute to the overall quality of the finished home.
Living in a Container Home
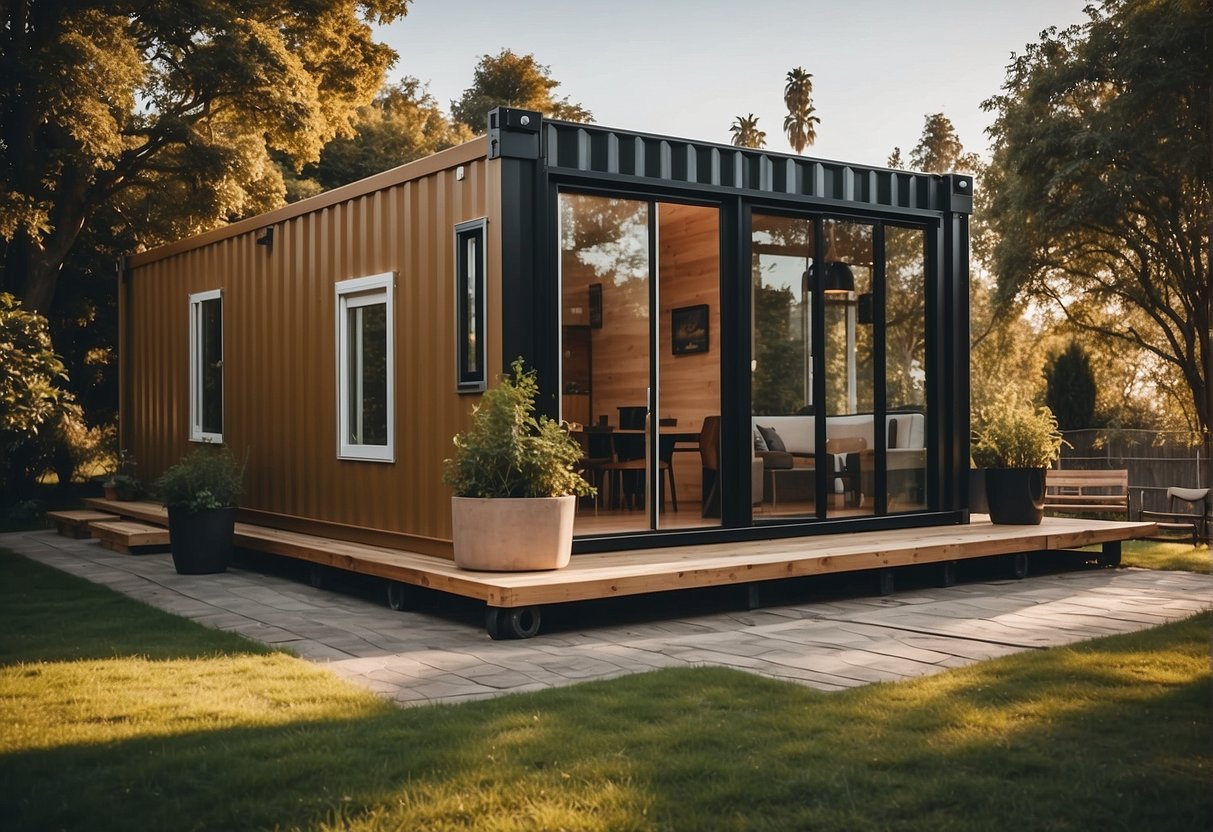
Living in a container home introduces an alternative living lifestyle that’s both environmentally conscious and potentially cost-effective. This unconventional choice of habitat continues to evolve as individuals leverage new containers as well as recyclable ones to create everything from cozy cabins to expansive ranch-style homes.
Maintenance and Upkeep
Maintaining a container home is paramount for its longevity and occupant comfort. Key aspects include regular checks for rust and corrosion, particularly in environments with extreme weather. Insulation integrity is crucial for energy efficiency, so homeowners should routinely inspect and replace it as needed. Additionally, the HVAC system requires attention to ensure that the living space remains a comfortable environment year-round.
| Maintenance Task | Frequency |
|---|---|
| Rust Inspection | Bi-Annually |
| Paint Application | Every 5 Years |
| Insulation Check | Annually |
| HVAC Servicing | Bi-Annually |
Potential for Expansion
Container homes offer the unique opportunity for incremental expansion. As an investment, one can start small, with a single-unit cabin, and later annex additional containers to accommodate a growing family or space requirements. Such DIY container homes allow for customization and scalability. They could also be repurposed into an Airbnb rental, adding a source of income.
Community and Legal Considerations
One cannot overlook community and legal considerations when transitioning to container home living. Prospective builders must acquaint themselves with local zoning laws and building regulations to ensure compliance. They should also engage with their community to address any concerns related to non-traditional building styles. It’s essential to verify that your build aligns with building regulations and that it also adheres to the required environmental standards.
Conclusion
When embarking on the journey to construct a shipping container home, it is imperative for one to recognize the balance between various key aspects: ease of DIY capability, fun during the project, quality and durability of materials, eco-friendliness, cost-effectiveness, speed of construction, and the strength of the final structure.
- DIY vs. Professional Help: Individuals may handle aspects of construction if they possess the necessary skills and tools. However, consulting professionals is essential for areas such as structural integrity, plumbing, and electrical setups.
- Enjoyment Factor: The creative process should be satisfying. Personalizing a container home offers a unique chance to infuse one’s taste and personality into the living space.
- Quality Over Time: Durability is a benefit of utilizing shipping containers, as they are designed to withstand harsh conditions. Proper insulation and ventilation will extend their life span as habitable structures.
- Environmental Aspects: Shipping container homes are often praised for their eco-friendly nature, involving recycling and potentially reducing the need for new materials.
- Budget Considerations: They can be highly cost-effective, especially if one opts to manage portions of the construction process themselves or uses minimalistic design principles.
- Efficiency of Construction: The inherent modularity of shipping containers can lead to a swift construction process, saving both time and labor costs.
- Structural Soundness: With their corrugated steel composition, shipping containers provide significant robustness, a crucial factor for a safe dwelling.
In conclusion, when these elements are judiciously balanced, one can accomplish a sustainable and personalized home that not only addresses functional needs but also aligns with modern living demands and sensibilities.
Frequently Asked Questions

Building a container home requires detailed planning and consideration of several important factors to ensure a successful project.
What are the steps involved in building a container home from the ground up?
The process starts with design and planning, obtaining necessary permits, laying a foundation, modifying the container, installing insulation, and setting up utilities. Finishes and fixtures come last, completing the transformation from shipping container to liveable home.
Can you save money by constructing a container home yourself, and how?
Individuals may save on labor costs by undertaking the construction themselves, given they possess or acquire the necessary skills. Sourcing materials wisely and performing tasks like insulation and interior finishes can contribute to cost savings.
What design considerations should be taken into account when creating a container home?
When designing a container home, one must consider the home’s orientation relative to the sun, insulation requirements, structural integrity after modifications, and integration of eco-friendly features such as rainwater harvesting or solar panels.
Is a foundation necessary for a shipping container home, and what are the options?
A foundation is vital for ensuring structural stability and can vary from simple concrete blocks to a full basement. The choice depends on the local climate, soil type, and the homeowner’s budget and preferences.
How can an individual undertake the construction of a container home on their own?
They must research local regulations, have a clear design in mind, acquire the appropriate tools, and possibly attend workshops or courses. It’s important to approach each phase methodically, from framing to electrical work, often requiring a hands-on attitude and problem-solving skills.
What are some innovative shipping container home designs and building ideas?
Innovations include multi-story designs, incorporation of large glass panels for natural light, green roofs, and the use of multiple containers to create larger spaces with unique layouts. Creativity in the use of space and materials can result in visually striking and functional homes.
