Hi everybody
We continue to discover for you. Our container house on today’s tour is from Arizona, USA.
The container house we’re going to show you today is located in Arizona, USA. We have shared many container houses before in this model in Arizona.
Container house built using 5 shipping containers was built in hybrid construction method. In the construction of the house, 2 x 45 ‘Type 1A HC, 2 x 40’ Type 1A HC, 1 x 20 ‘Type 1A HC containers were used.
The porch roof of the container house is designed to retain water from melting snow and water from summer monsoons. The outside of the container house is covered using flat steel plates.
The interior design of the house is very simple. Looking at the grand image of the house on the outside, the modest design inside took us a little bit by surprise. The high ceiling on the upper floor really provides a lot of spaciousness.
There is a useful island in the kitchen part of the house. The cabinets in the kitchen reflect the lines of simplicity that prevail throughout the house.
This beautiful shipping container house in Arizona may not be too ambitious in design, but it is definitely ideal in terms of usability. It is possible to use this house with maximum efficiency from all areas.
BUILD YOUR OWN SHIPPING CONTAINER HOME STEP BY STEP COMPREHENSIVE GUIDE
Living in a Container explores all the container houses in the world for your valuable readers and shares them for your ideas.
Don’t forget to take a look at the structures made with other amazing containers on our site!
We invite you to send in your story and tiny home photos too so we can re-share and inspire others towards a simple life too. Thank you!
You can share this using the e-mail and social media re-share buttons below. Thanks!
» Follow Living in a Container on Social Media for regular shipping container house updates here «
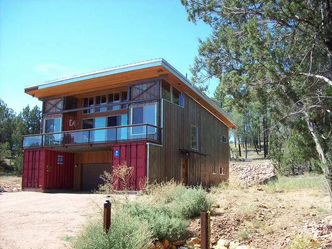
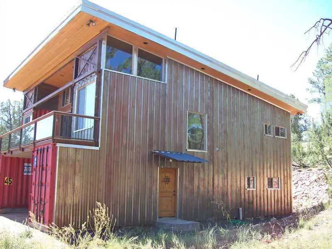
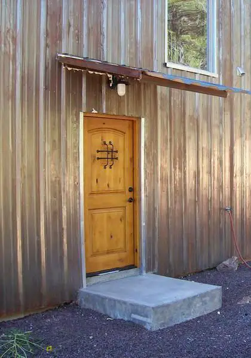
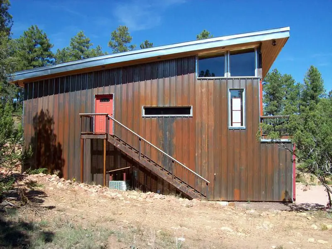
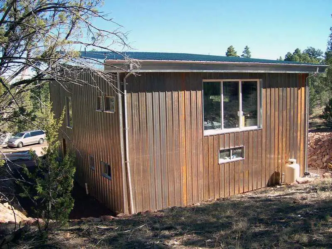
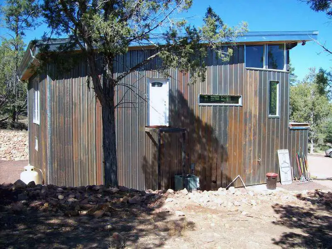
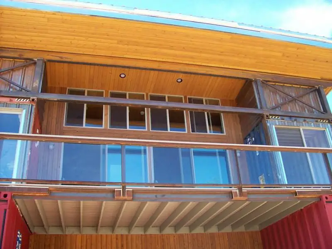
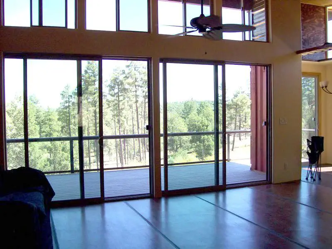
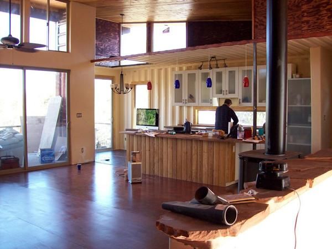
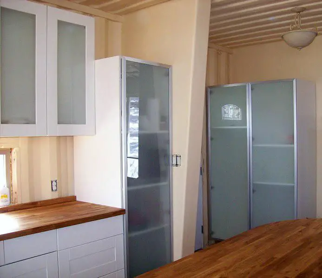
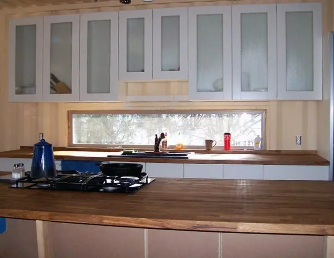
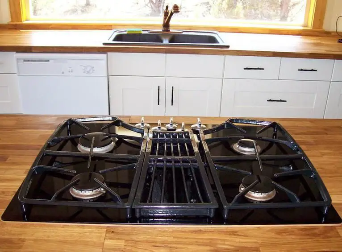
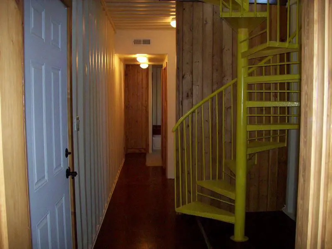
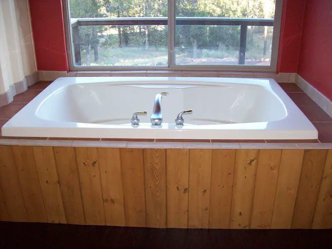
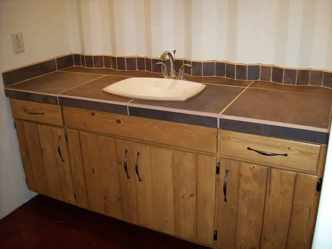
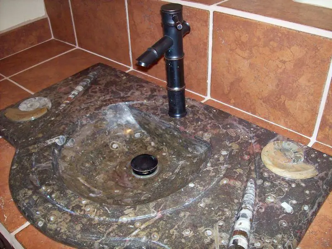
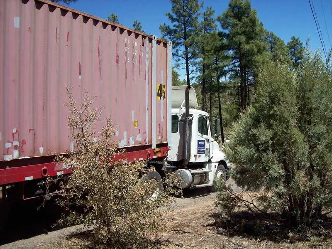
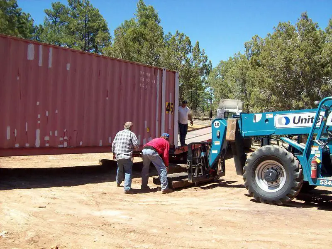
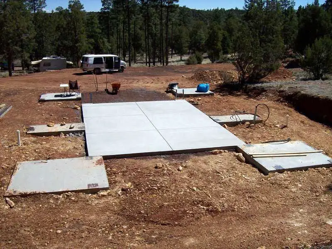
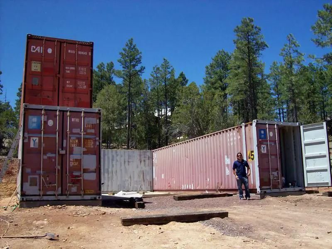
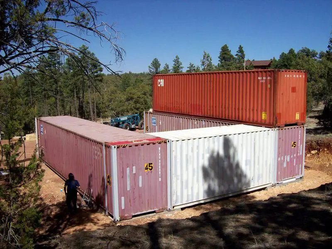
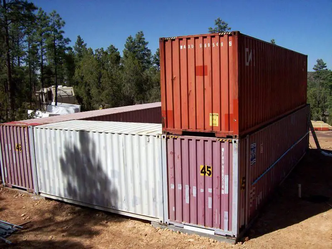
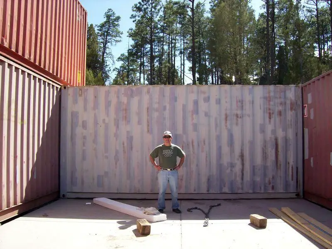
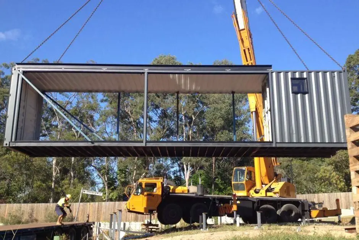
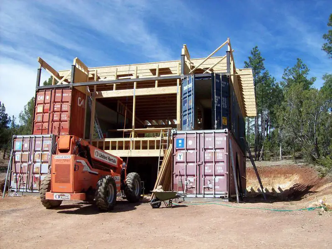
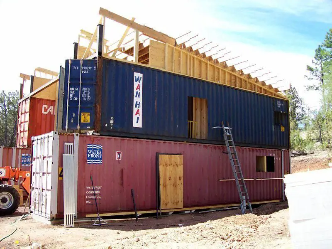
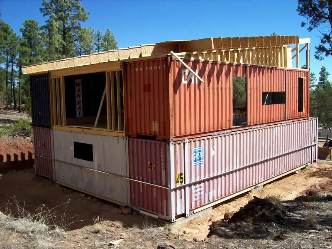
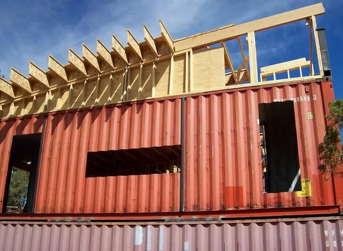
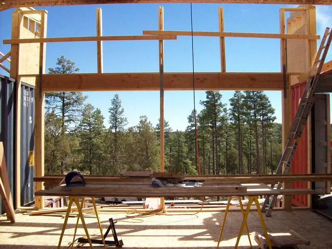
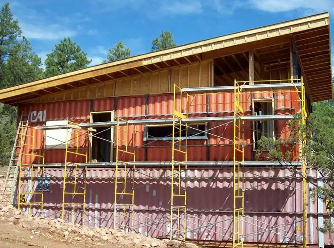
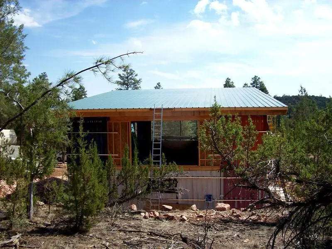
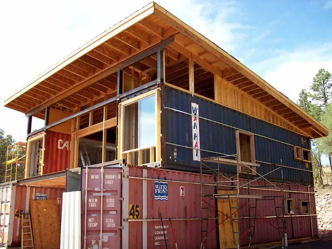
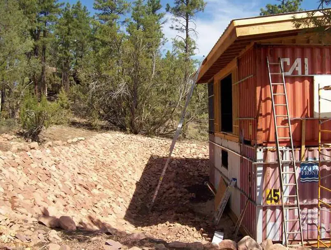
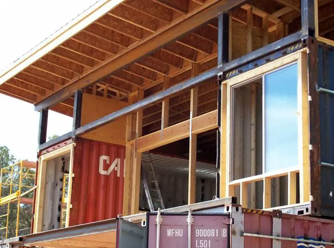
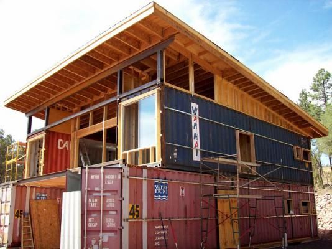
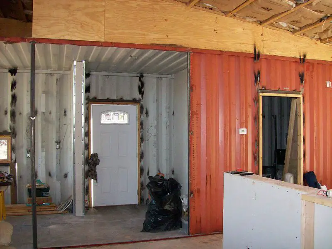
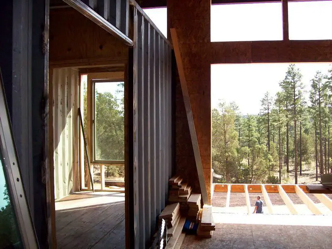
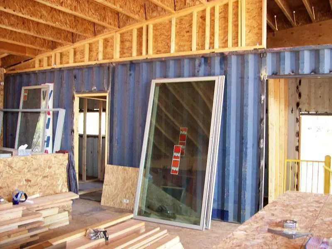
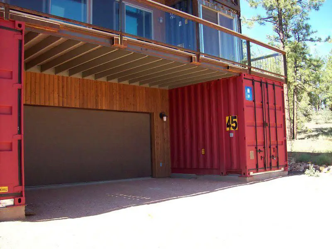
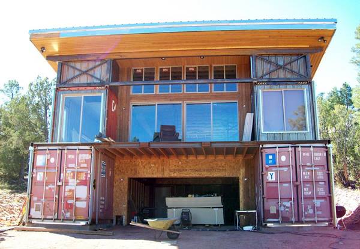

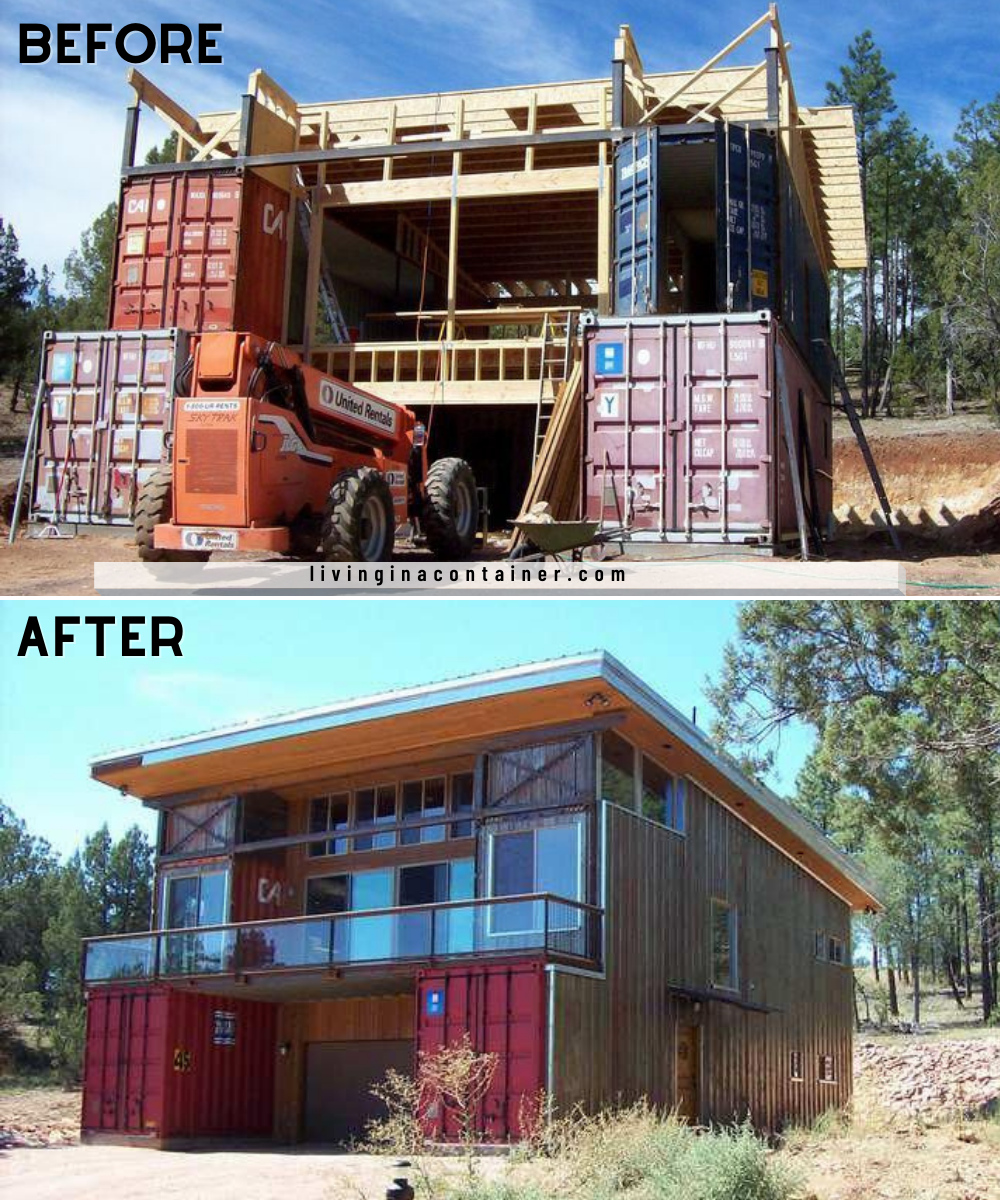
Be First to Comment