In a world increasingly fascinated by the concept of minimalism and the appeal of a simpler lifestyle, there’s one trend that stands out: Tiny Container Homes. A unique fusion of architectural innovation and practical functionality, these homes offer a fresh perspective on what it means to live comfortably with less. Exemplifying the Tiny Living movement, container homes are marking their footprint as a promising alternative living option. This discourse will dive deep into the world of tiny container homes, offering an all-rounded understanding of its concept, benefits, challenges, design aspects, and inspiring real-life examples.
Understanding the Concept of Tiny Container Homes
Understanding the Concept of Tiny Container Homes
The concept of tiny housing revolves around the idea of minimalism and effective use of space, aiming to live smartly with less. Essentially, tiny container homes fall under this industry’s umbrella, leveraging the structure of shipping containers as the base building block. They are compact and portable habitats designed and customized according to the owner’s requirements.
Origin and Evolution of Tiny Container Homes
The idea of using a shipping container as a living space was not widely accepted until a decade ago. With the rise of the tiny house movement in the late 20th century, individuals began experimenting with unconventional types of housing, among which was the shipping container. They were an attractive option due to their structural stability, affordability, and modular nature. Over time, these residences evolved from makeshift accommodations to stylish, fully functional homes with all modern amenities.
Features and Appeal of Tiny Container Homes
The primary appeal of tiny container homes lies in their compactness and adaptability. These homes are often designed to optimize space, effectively meaning every inch is used for practical purposes, like storage or dual-functionality fixtures. Furthermore, they have the added advantage of portability. Depending on the design, these homes can dismantled and relocated if needed.
Current Trends in Tiny Container Home Design
Nowadays, tiny container homes are no longer one-size-fits-all. Instead, they are highly personalized and are often designed to reflect the owner’s personality. The trend leans towards incorporating sustainable features such as solar panels, rainwater collection systems, and compostable toilets. Additionally, there is a growing interest in off-grid container homes, which aim to be entirely self-sufficient and independent from any external utilities.
In terms of design, many container homes utilize multi-level designs, with containers stacked or joined together. Interiors often boast open-plan designs to maximize space and creating a sense of larger living areas. Glass walls or large windows are frequently integrated to allow natural light in and create an indoor-outdoor living experience.
Exploring Tiny Container Homes: A Core Aspect of the Tiny Living Trend
In the realm of innovative residential solutions, one movement is consistently making waves: tiny container homes, an offshoot of the broader tiny living trend. This trend has gained traction due to individuals seeking lifestyles of financial independence, ecological consciousness, and simplicity. Tiny container homes represent a profound embodiment of this ethos; they promote living with lesser material possessions and eke out purpose in every square inch. It’s safe to say, therefore, that these homes are set to feature prominently in future housing trends.
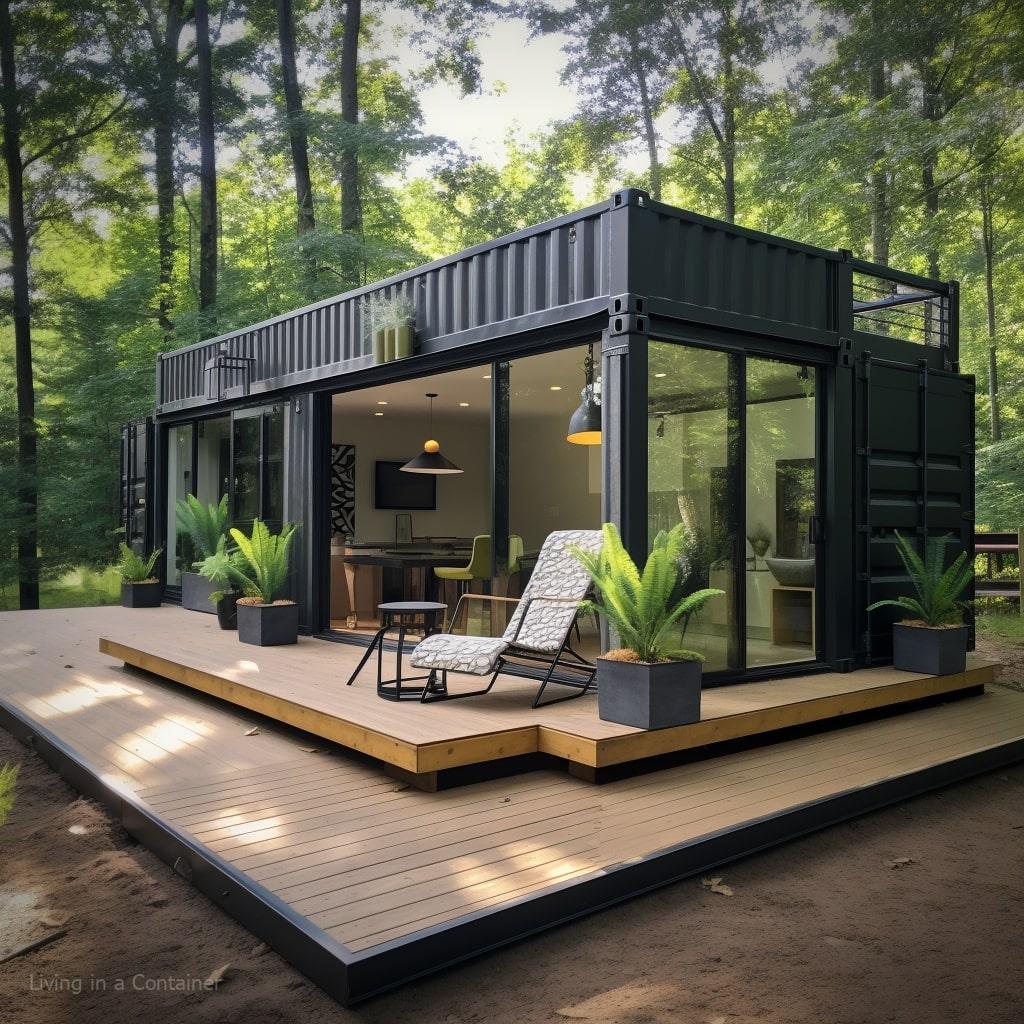
Benefits and Challenges of Tiny Container Homes
Why Choose Tiny Container Homes? Highlighting Effective Benefits
The appeal of tiny container homes lies in their multiple benefits, particularly to those aspiring to adopt a minimalist lifestyle or reduce their ecological footprint. A significant advantage lies in their cost-effectiveness. Repurposing shipping containers into liveable spaces substantially lowers the initial building costs compared to their conventional brick and mortar alternatives, offering a feasible route to homeownership in today’s challenging real estate market.
These homes are also eco-friendly by nature. Instead of creating waste by letting unused shipping containers languish in dumps, they can be recycled into homes. Since these homes have a smaller footprint, they require fewer resources for heating and cooling, leading to reduce energy consumption and associated greenhouse gas emissions.
Tiny container homes also merge seamlessly with minimalist lifestyles – they inherently encourage living with less and maximizing the utility of available space. Another appealing trait of these homes is their portability. As shipping containers were initially designed for transport, they can be effectively repurposed into homes that are easy to relocate – an exciting prospect for those who harbour a love for travel or regularly shifting their residence.
Understanding the Intricacies of Tiny Container Homes
Tiny container homes, while promising many appealing benefits, also present a set of unique challenges that potential homeowners must consider. Foremost among them is the limited space. While some might appreciate the cozy and efficient nature of small quarters, it’s not unusual for others to feel boxed in. The lesser square footage constrains certain activities and necessitates clever, innovative storage solutions.
In addition to spatial issues, potential legal barriers must also be considered. The acceptance of container homes in local zoning laws varies, with certain areas setting specific requirements for their construction and configuration. For this reason, anyone considering a tiny container home should consult with their local council or authorities to avoid legal issues down the line.
A third challenge lies in the realm of insulation. Steel, while durable, is a good heat conductor, meaning container homes can get overly hot during the summer months or excessively cold in the winter if not properly insulated. Expert advice and intervention may be required to ensure effective insulation that protects against extreme temperatures and keeps energy costs down.
In essence, tiny container homes offer a unique lifestyle that may well be worth the investment. However, before committing, take the time to consider the potential hurdles and prepare yourself to overcome them. A range of solutions is available to help ensure your container home is both comfortable and legally compliant.
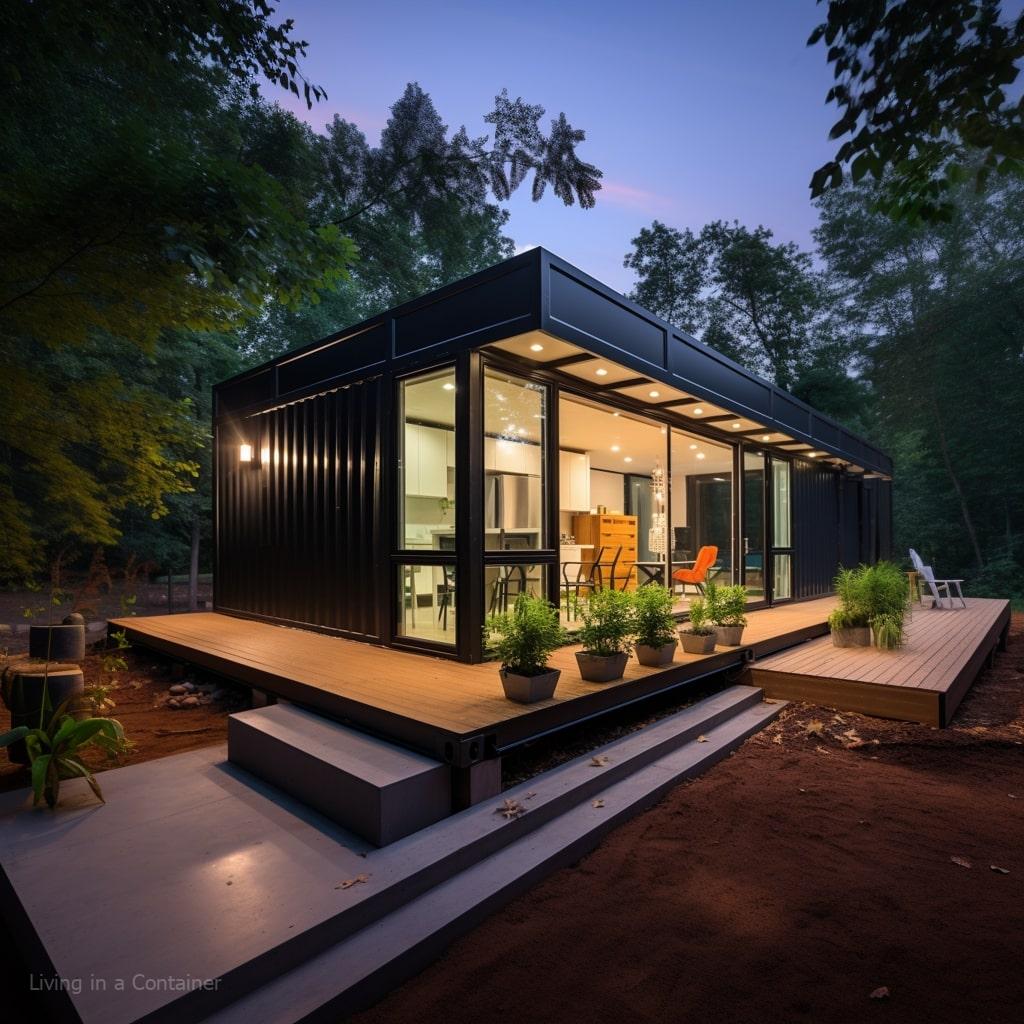
Designing and Planning a Tiny Container Home
Making the Right Choice of Container
The first step in establishing your tiny container home is selecting the right shipping container. One-trip containers – those that have only carried cargo once, are generally in the best shape, although they can cost more. Standard containers are typically either 20 feet (around 150 square feet) or 40 feet (roughly 320 square feet). The size you choose will ultimately depend on your needs, budget, and the amount of customization you have in mind. Both sizes offer a balance of durability, affordability, and customizable space sure to align perfectly with the vision of your future home.
Space Utilization
Tiny container homes present a unique opportunity for maximizing space use. With a finite amount of interior space available, every square inch counts. Clever storage solutions like built-in shelves, multi-functional furniture pieces (think foldable or extendable tables, murphy beds), and utilizing wall and ceiling space for storage can all help make the best use of your available space. Lofted bedrooms or workspaces are also popular in container homes to add additional living area.
Architectural Elements
Incorporating architectural elements such as large windows and doors can add an illusion of space in a tiny container home. This not only brings more natural light into the home but also extends your living space to the outdoors. Skylights can provide additional lighting and a sense of openness. Open floor plans are very popular in tiny home design as they create a flowing, spacious feel.
Container Modifications
Modifying your container is a critical part of the process when designing your tiny home. Cutting out sections for doors and windows, reinforcing cut sections, and adding insulation are all common modifications. It’s crucial to maintain the structural integrity of your container during the modification process, so consulting with an architect or engineer is highly recommended.
Climate Considerations
Design and modifications of your tiny container home also need to account for the local climate. In colder climates, significant attention must be paid to insulation and heating to ensure the home remains warm. For hotter climates, reflective materials, ventilation strategies, and shading techniques can be employed to keep the home cool.
Utility Integration
Incorporating utilities into your tiny container home, such as plumbing, electricity, and potentially gas is a critical stage in the design process. Consider where these utilities will enter the home, where they will be located inside, and how they will interact with your living space.
Outdoor Space
If your property allows, consider integrating outdoor living spaces like patios, decks or rooftop gardens, which can significantly expand your available living space and enhance the living experience in a tiny home.
Legal Requirements
Be sure you are aware of your local zoning laws and building codes. Some areas have restrictions on the minimum size of dwellings, requirements for utilities and connectivity, and may require certain building standards to be met. Compliance with these rules is a vital part of the planning and design process of your tiny container home.
Starting Your Journey
Embarking on the journey to design and plan your tiny container home may feel challenging initially. However, this process can be a thrilling venture brimming with potential for creativity and individualized modifications.
Real-life Examples of Tiny Container Homes
Exploring Global Examples of Tiny Container Homes
Around the world, we can discover numerous instances of tiny container homes that showcase pioneering architectural elements, original design ideas, and different approaches to living small.
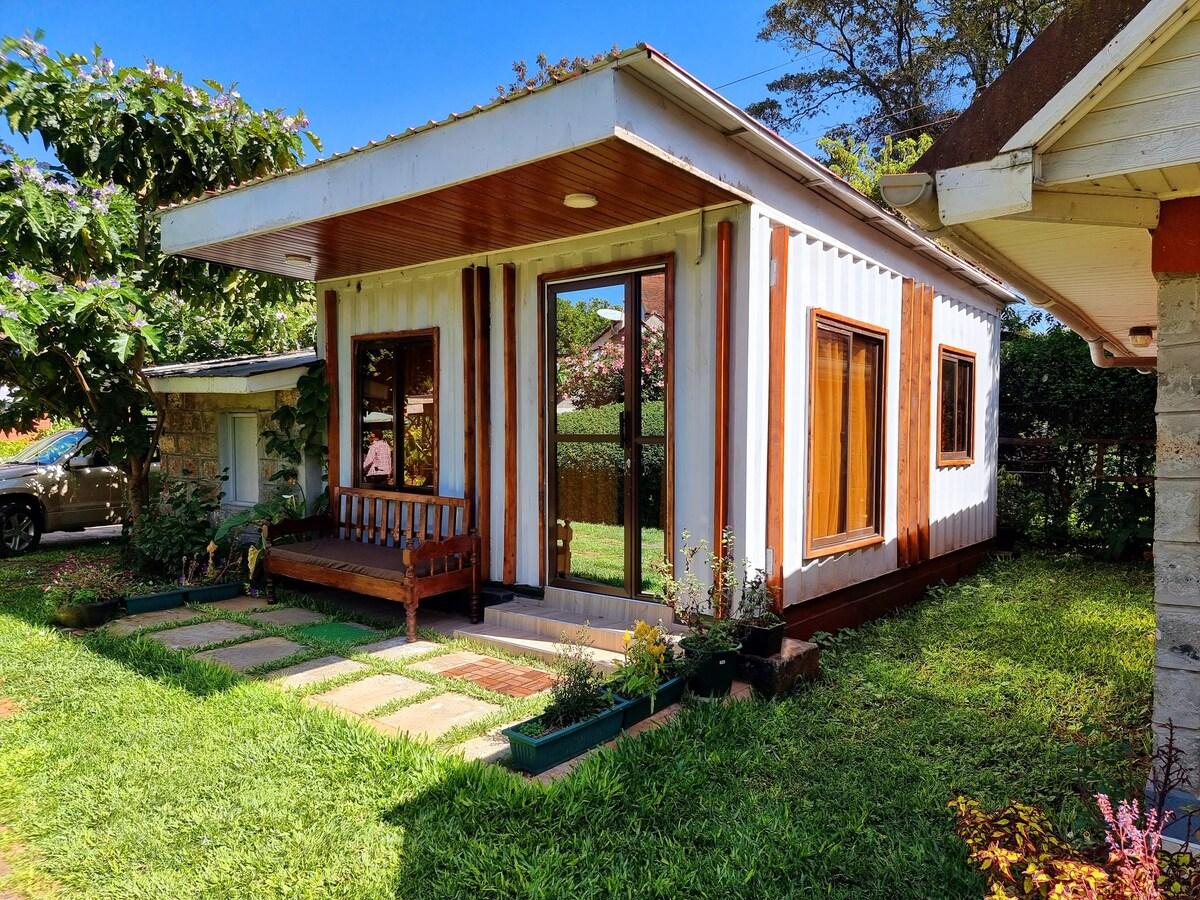
Container Home in Kenya
An excellent example can be seen in Nairobi, Kenya, where an inventive architecture firm transformed a used shipping container into a charming two-bedroom house. This conversion shows how strategic and practical methods can modify small spaces into functional, liveable homes. A carefully planned open floor plan utilizes every available space, incorporating a snug living space, a well-appointed kitchen, and compact bathroom facilities.
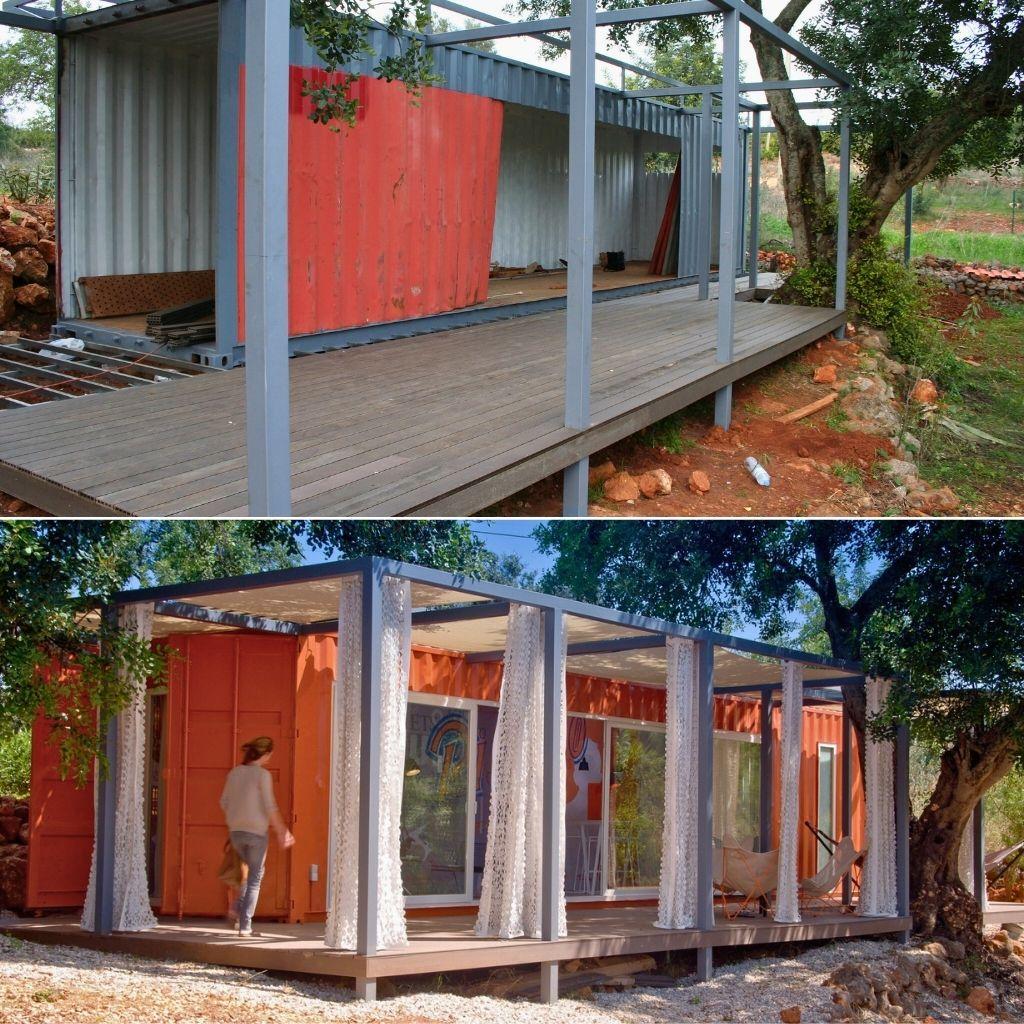
Container Home in Portugal
Nomad Living in Portugal
Shifting focus to Portugal, we find ‘Nomad Living,’ a vibrant example of a single-container home. This home sits along the coast, effortlessly blending aesthetics with eco-conscious initiatives. The standout feature of Nomad Living is the floor-to-ceiling windows, which invites natural light and offers stunning views of the surrounding environment. Its design prioritises sustainability with the use of solar energy, rain water harvesting, and organic waste composting system.
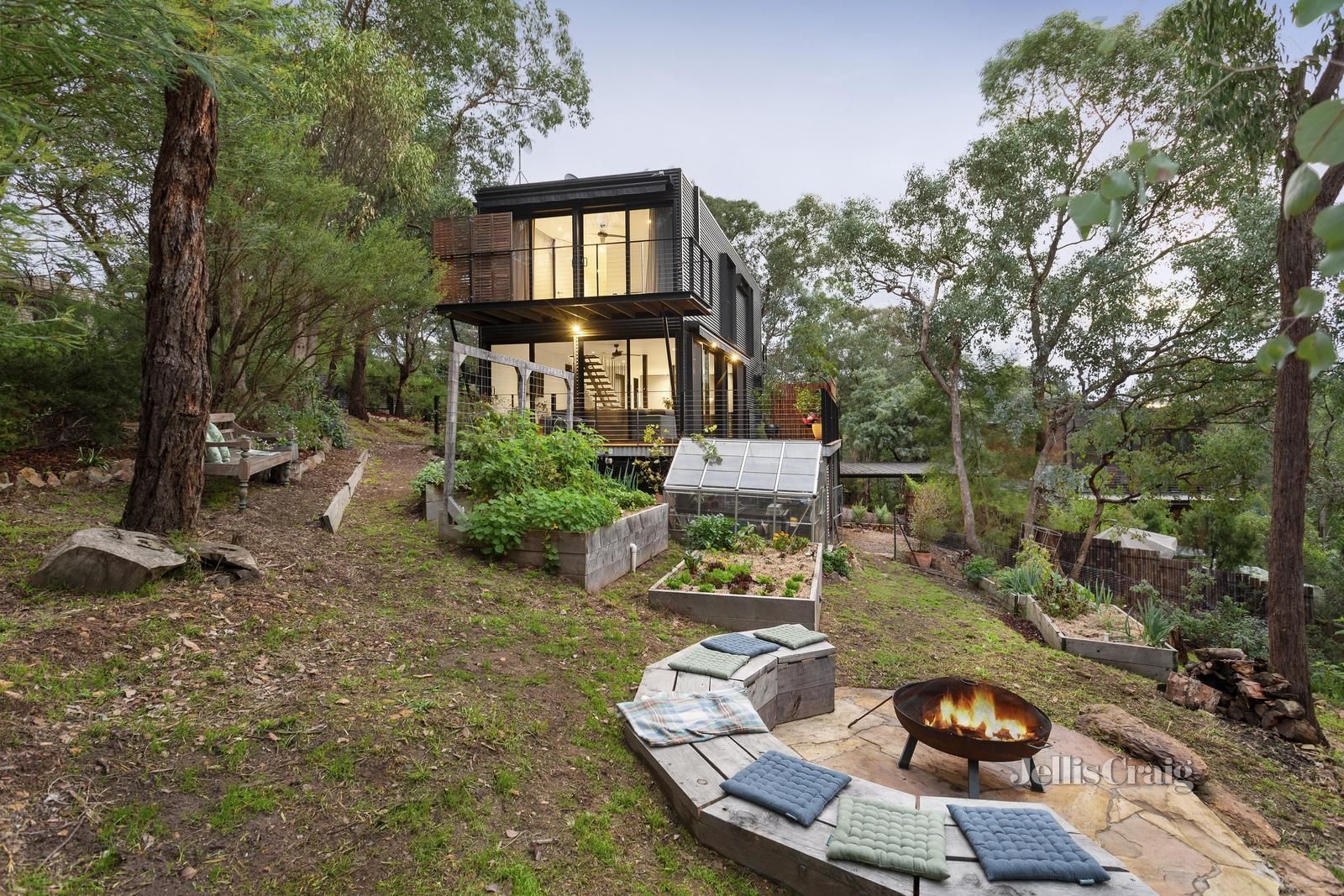
Container Home in Australia
Container House in Australia
Australia exhibits a spectacular representation of shipping container homes with ‘Breezeway House,’ a two-story home constructed from four shipping containers. Boasting an expansive open interior, it features an innovative design with breezeways for passive cooling, reducing the need for air conditioning. Harmonizing with nature, the home fully opens to the outdoors through extensive use of glass.
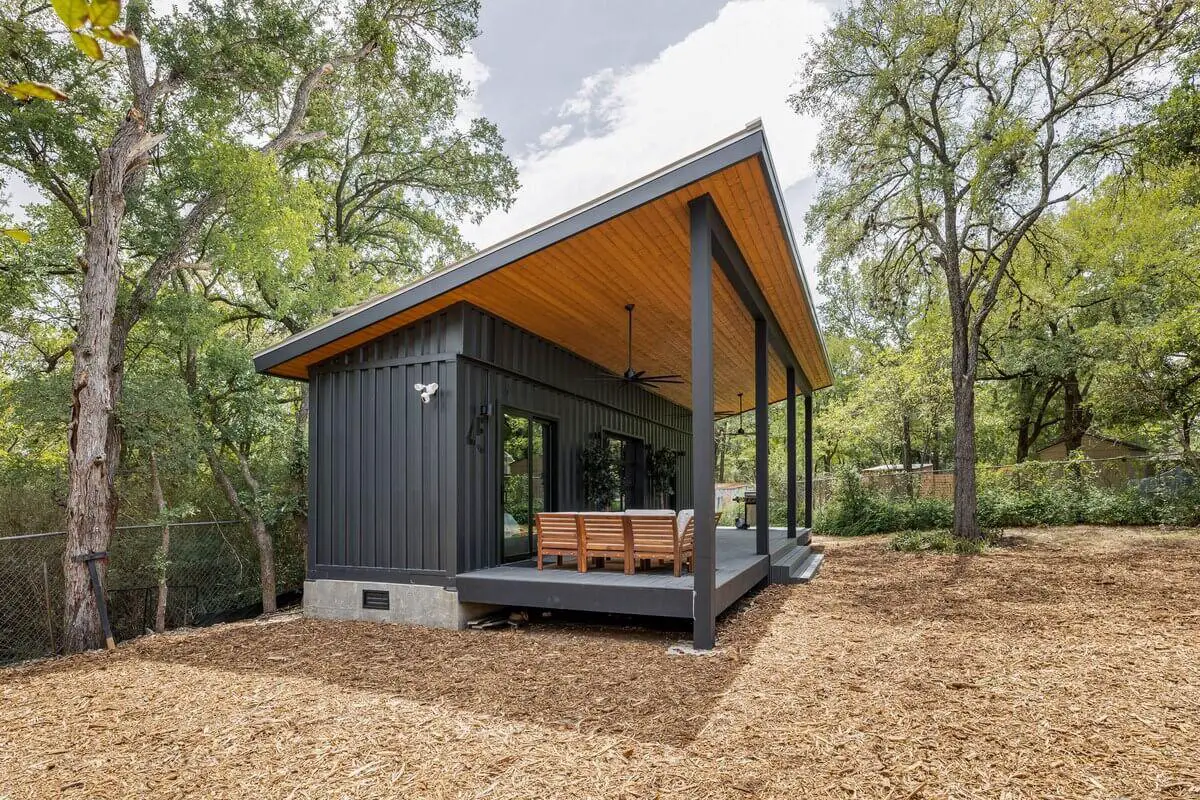
Container Home in Austin, Texas
Texas Container Home
In the United States, a Texas-based architect has constructed a cost-effective container home that pushes the boundaries of traditional design. The interior house is made of a single 40-foot container and combines an industrial look with modern amenities to provide a comfortable lifestyle. This house is a great example of how the simplicity of a container home can create space efficiency while being functional and customizable according to personal needs.
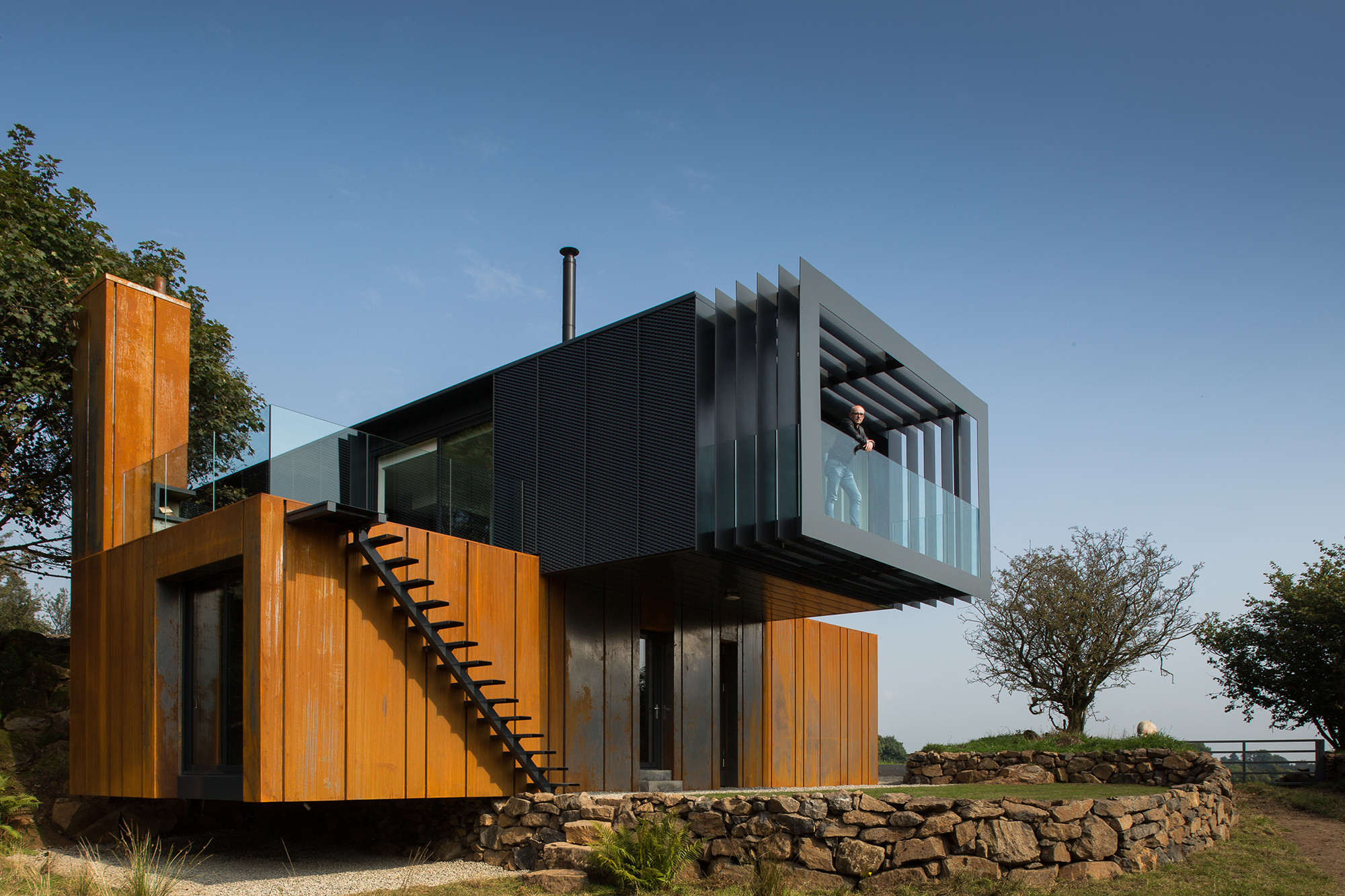
Container Home Ireland
Ireland’s Two-story Container Home
Heading over to Ireland, there is a two-story container home cleverly designed to maximize the benefits of the container structure. With a Unique approach to design, it features an open living and dining area, two bedrooms, and a home office. Fitted with solar panels and a heat recovery ventilation system, this Irish container home shows the possibilities of combining eco-friendliness with stylish living.
The Appeal of Tiny Container Homes
Tiny container homes have grown exponentially in popularity due to their innovative design, affordability, and eco-friendliness. They are no longer an oddity but rather a celebrated housing solution that can be found all over the globe. Whether it’s the minimalist charm of a container home in Nairobi, the sustainable features of one in Portugal, the homely comfort of a Texan residence, the natural synchronicity of an Australian dwelling, or the eco-conscious design of an Irish abode, these homes showcase the versatility and adaptability of shipping container architecture.
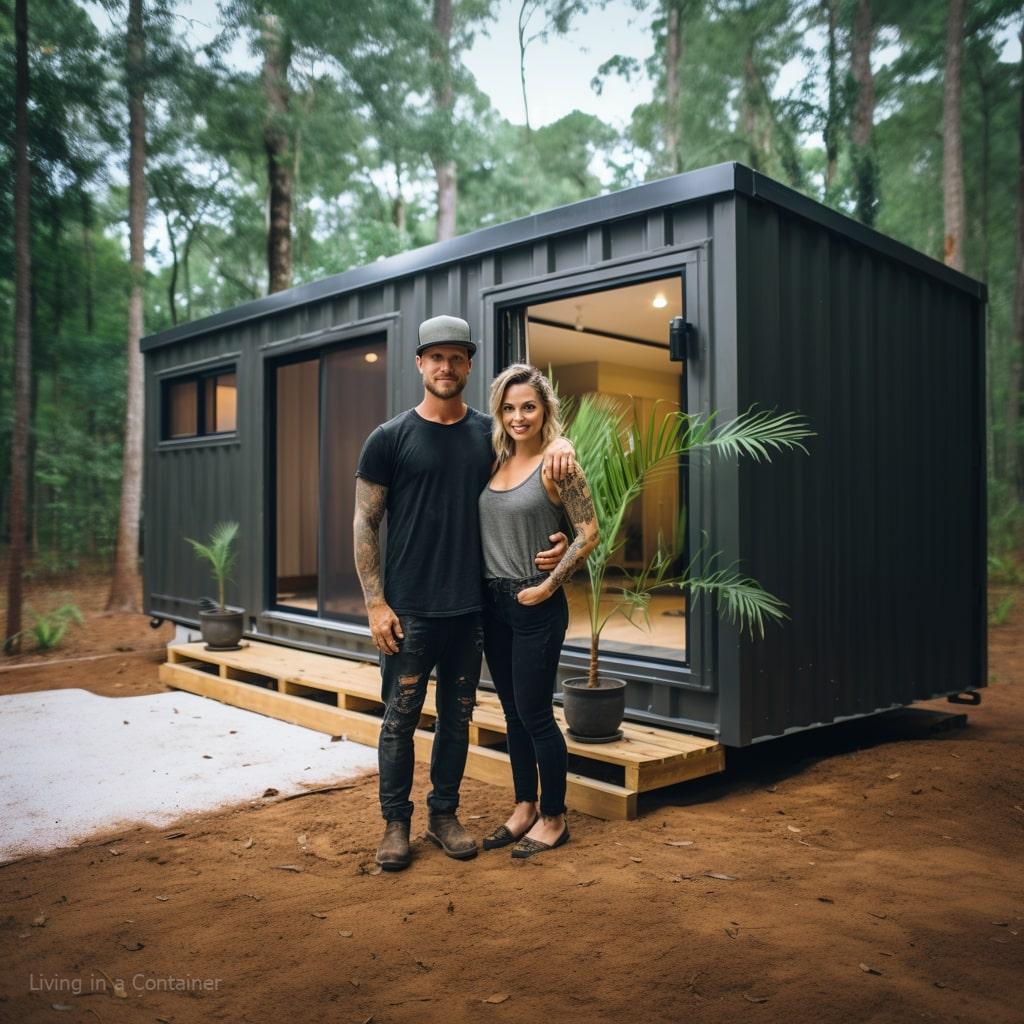
Getting Started with Your Own Tiny Container Home
Choosing Your Ideal Container
If a tiny container home appeals to you, your first step involves selecting the right kind of shipping container. These containers come in an array of types to cater to a variety of needs; from reefer containers for temperature-regulated environments, high cube containers for that extra headroom, open side containers for easy accessibility, to double door containers for added convenience. Standard container home sizes usually involve 20ft or 40ft containers. Also essential is a thorough inspection for any damage such as rust, dents, or punctures. Ensuring that you purchase a container in good condition is vital because it directly impacts your home’s longevity and the ease of the construction process.
Legalities and Permits
The next step in your tiny container home project is tackling the legal and bureaucratic aspects. Start by checking with your local zoning laws to ensure building a container home is permitted in your area. Some cities have specific restrictions against unconventional housing types, while others might demand specific design standards. Make sure to be aware of both state and local laws. You might also need to get building permits. These may include electrical, plumbing, building, zoning, and other approvals. It is advised to hire a professional contractor aware of local regulations which will prevent any potential legal troubles in the future.
Cost of Building
Building a tiny container home is usually cost-effective in comparison to traditional homes, but there are numerous variables to be aware of. The cost of purchasing a container can range from $2000 to $5000, depending on its condition and size. Furthermore, conversion costs can range from $40k to $60k. These costs are dependent on the complexity of the design, materials used, and the labor involved. Location of your home can also influence the cost because it may determine transportation costs and local construction rates. It’s important to create a detailed budget that accounts for potential unforeseen expenses.
Must-Have Features
Designing your tiny container home is no less important. Even though these are compact spaces, you can still design them effectively to cater to all your needs. Essential features such as a well-designed kitchen, compact and functional bathroom, and a comfortable bedroom are crucial. Additionally, you can incorporate multiple levels or mezzanines, outdoor decks or patios, and skylights or large windows for more natural light. For higher energy efficiency, proper insulation and ventilation should be taken into account. The ability to maximize space using creative storage solutions and multifunctional pieces of furniture will help keep your tiny container home organized and spacious.
Equipping Yourself With Essential Knowledge
Lastly, equipping yourself with the knowledge and understanding of what constructing a tiny container home involves is crucial. Researching, talking to professionals, or individuals who’ve already embarked on similar projects can be very beneficial. It’s also crucial to learn about electrical systems, water and waste management, and other technical aspects of your home. Being aware of these details will not only help you save time and resources but will also ensure that your tiny container home is safe, durable, and eco-friendly. The more knowledge you have, the smoother your construction process will be, ensuring that your tiny container home is exactly how you envisioned it.
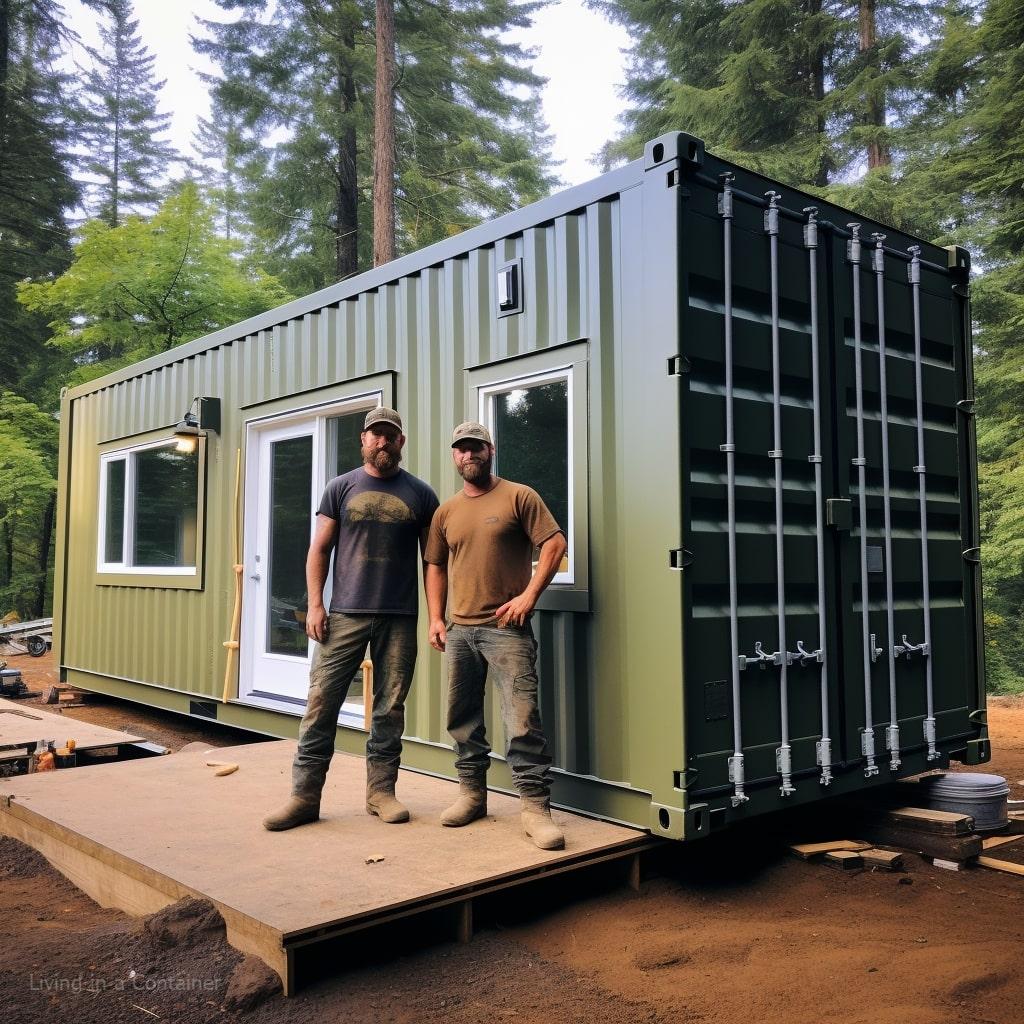
Embarking on a journey towards living in a tiny container home can come with its challenges and surprises, but the benefits can make it a life-changing choice worth considering. Whether drawing you in with their cost-effectiveness, their environmental footprint, or the opportunity for a decluttered lifestyle, tiny container homes offer a unique solution to the issues of modern living. Insightful real-life examples and a practical guide are intended to support you in taking the first step towards your own tiny home. As the tiny living revolution continues, tiny container homes stand as both a testament to human creativity and a call to reconsider our notions of space, necessity, and home.
