Living in a container home has become a viable alternative to traditional housing in recent years. As more individuals seek affordable housing solutions, the concept of converting shipping containers into livable spaces has gained traction. These structures, often seen stacked on cargo ships, have the potential to be transformed into innovative homes that offer a blend of sustainability, simplicity, and cost-effectiveness.
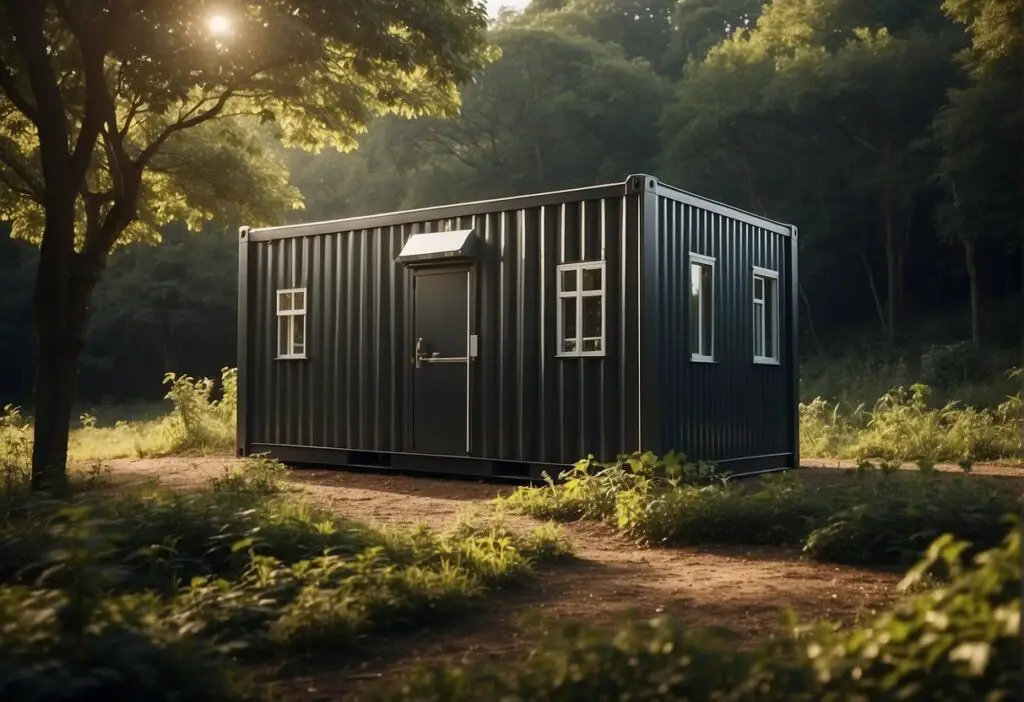
The adaptation of shipping containers into homes is a clear departure from conventional brick and mortar residences. They are customizable and can range from basic single-unit layouts to complex multi-container configurations. This flexibility in design allows for the creation of unique living spaces that meet the specific needs and preferences of their inhabitants, thus presenting an appealing proposition for environmentally conscious homebuyers and enthusiasts of minimalist living.
Affordability is a key factor driving the popularity of container homes. Given the abundance of surplus containers and the simplicity of the buildings, these homes can be a cost-effective alternative to more traditional options. As architects and designers continue to explore the possibilities of container construction, their potential as a mainstream affordable housing solution becomes increasingly apparent.
Design and Customization
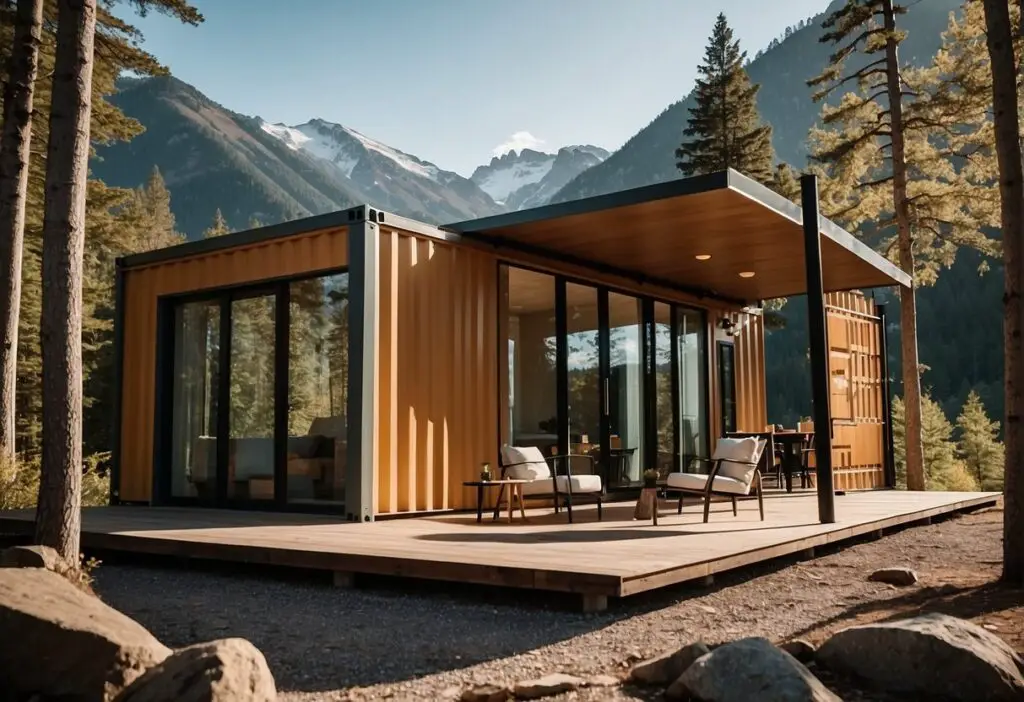
When considering a shipping container home, design and customization are at the forefront of the process, allowing for a blend of innovative architectural opportunities while presenting certain spatial limitations.
Architectural Possibilities
Shipping container homes provide a wealth of architectural possibilities. They are often lauded for their customizability. A professional architect can exploit the modular design of containers to create a variety of structures, from simple, small residences to complex, multi-story homes. The use of “high cube” containers, which offer additional height, is particularly advantageous for creating a more spacious interior atmosphere. Architects may capitalize on such features to:
- Incorporate double-height spaces for a feeling of openness.
- Insert large windows and skylights to enhance natural light.
- Design multifunctional areas to maximize the utility of every square foot.
Design Limitations
Despite their flexibility, shipping container homes do come with inherent design limitations due to their limited space and fixed shapes. The typical dimensions restrict layout options, with standard containers providing a narrow footprint. Considerations include:
- Space Constraints: Adapting to a smaller living area demands creative spatial solutions.
- Insulation and Temperature Control: The need for adequate insulation to combat the conductive nature of steel walls.
- Building Codes and Regulations: Compliance with local standards may limit certain design aspirations.
Shipping container homes embody a balance between the creativity enabled by their customizable nature and the pragmatism required to overcome their physical constraints.
Construction and Building Requirements
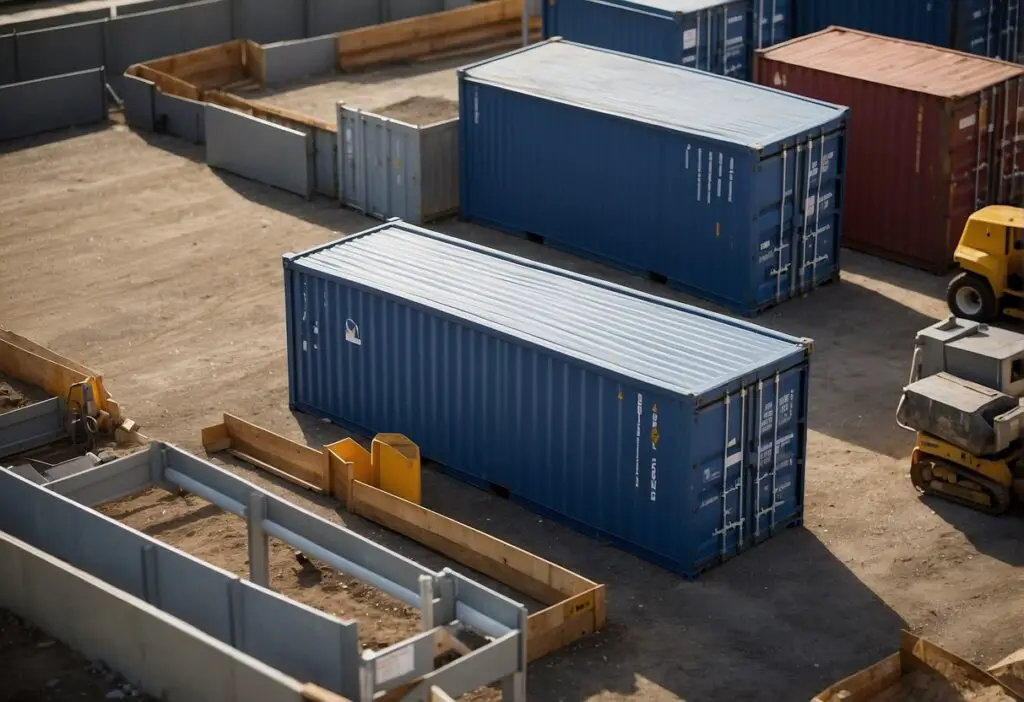
Constructing a container home involves understanding and navigating various requirements, including obtaining necessary permits, adhering to safety regulations, and preparing the site and foundation adequately.
Permitting Process
The initial step in constructing a container home is securing the appropriate permits. The permitting process often includes assessing the zoning regulations for the intended property use. Prospective builders should consult their local building department to ensure compliance with local building codes which dictate the type of construction allowed. For instance, zoning permissions dictate land use and may affect the feasibility of container homes in certain areas.
Safety and Regulation Compliance
Container homes must comply with standard building codes to ensure occupant safety. Key aspects include structural integrity, which encompasses the roof and overall stability, electrical wiring, plumbing, and access to emergency exits. Regular building code inspections are mandatory to guarantee that construction meets these safety standards. Builders must be mindful of the local building codes that apply specifically to shipping container constructions, as they may vary from traditional structures.
Site Preparation and Foundation
Site preparation is a critical task before laying down the foundation. It involves leveling the ground, ensuring proper drainage, and addressing any environmental concerns on the property. The foundation must be built to support the weight of the container and withstand environmental conditions, as outlined in building codes. Options for foundations include pier, strip (trench), slab-on-grade, and pile foundations, each suited to different conditions and types of container home designs.
Sustainability and Environmental Impact
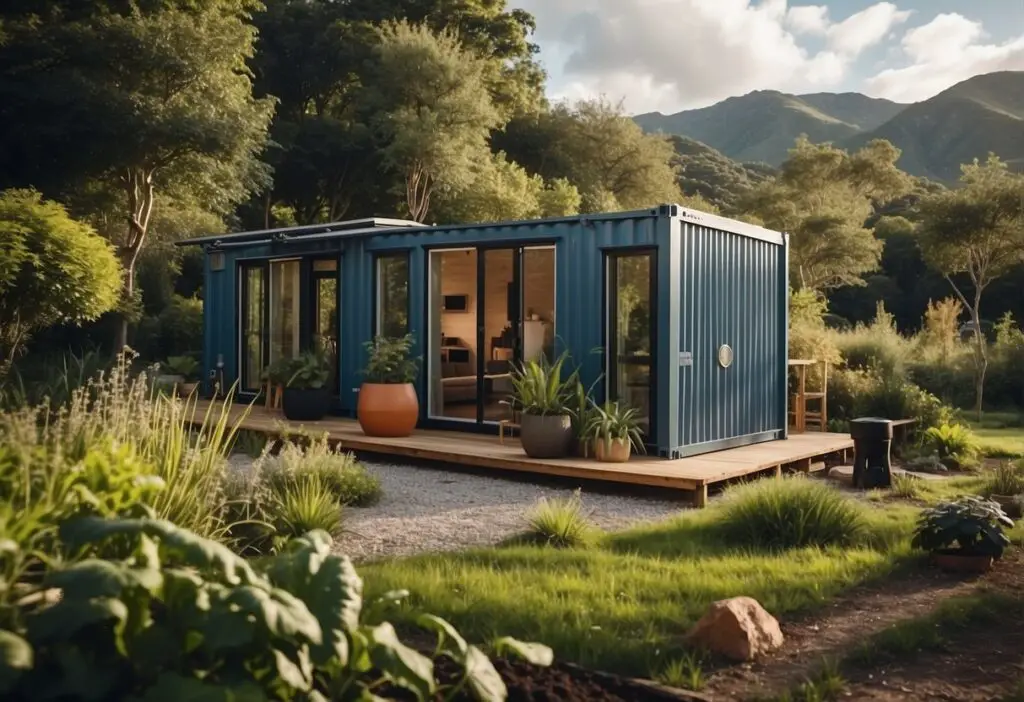
Living in a shipping container home can be a symbol of environmental sustainability and conscious living. These structures often incorporate eco-friendly features and are seen as a way to reduce one’s carbon footprint through innovative recycling and the use of recycled materials.
Eco-Friendly Features
Container homes provide a unique opportunity for incorporating eco-friendly features. Reusing shipping containers themselves is an act of recycling on a large scale, preventing the need for new construction materials and reducing waste. Many container homes are designed to include solar panels and renewable energy sources, decreasing reliance on non-renewable power. Moreover, the utilization of recycled materials in interior fit-outs, insulation, and finishes can enhance their sustainability profile.
Reduction of Carbon Footprint
Living in a container home can lead to a significant reduction of carbon footprint. The repurposing of a single 40-foot shipping container can save about 3,500 kilograms of steel, lending to a considerable decrease in industrial steel production emissions. When these homes are furnished with renewable energy sources like solar power, the ecological benefits are compounded, as these homes disconnect from traditional, carbon-intensive electricity grids. Additionally, the compact design of container homes often requires less energy for heating and cooling, contributing to a lower overall carbon footprint.
Cost and Maintenance
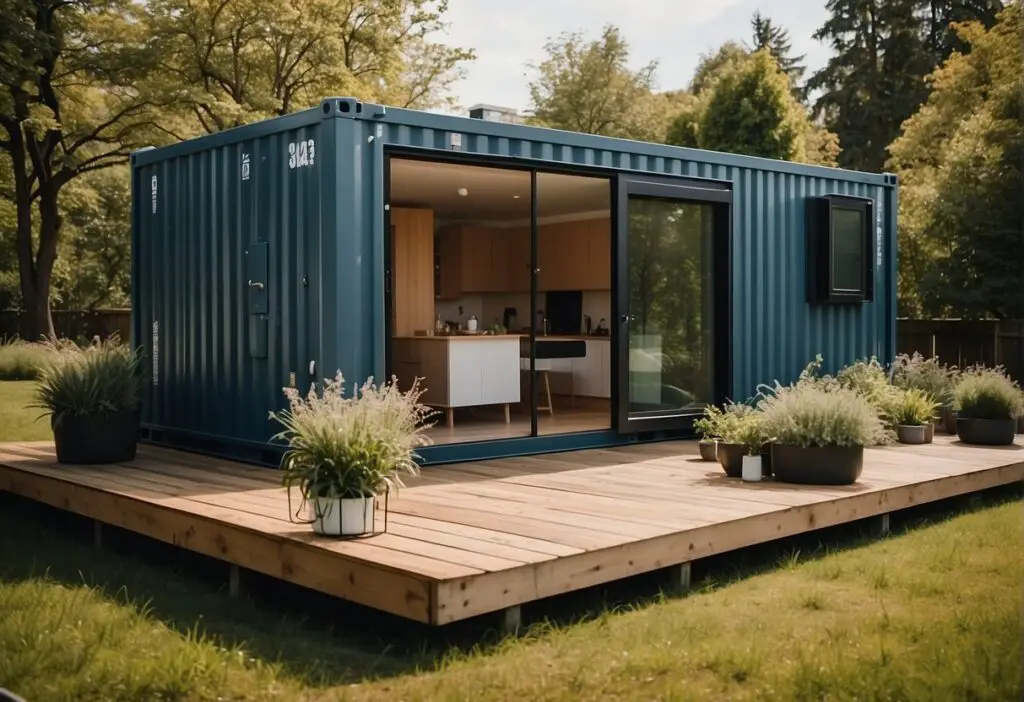
When considering living in a container home, prospective homeowners weigh both initial costs, which can be considerably low, and ongoing maintenance. These homes offer a cost-effective alternative to traditional housing, but maintenance plays a crucial role in their sustainability.
Initial Costs and Affordability
Container homes stand out for their affordability compared to standard houses. Single-container homes may range from $25,000 to $80,000, while multi-container options can cost between $80,000 to $250,000, greatly influenced by design choices and additional features. Enhanced utility connections can also affect the price, but even with such inclusions, these homes represent a cost-effective entry to homeownership, especially for those willing to opt for simpler designs and finishes.
Ongoing Maintenance and Upkeep
Regular maintenance is critical to preserving the lifespan of a container home. One must pay attention to rust prevention and structural integrity, specifically in areas where containers are modified for windows and doors.
Furthermore, insulation is a significant factor for both comfort and ongoing utility bills; improper insulation can lead to increased costs over time.
Recommendations for avoiding common upkeep mistakes can ensure the container home remains a cost-effective and pleasant living space.
Selecting the right container type and understanding its specifications can mitigate future maintenance issues.
For example, some containers might be prone to corrosion if they have been previously used to transport corrosive materials, thus requiring thorough inspection before purchase.
Proper initial treatment, such as applying rust-resistant coatings and ensuring that utility connections are professionally installed, will also contribute beneficially to the upkeep of a shipping container home, keeping maintenance requirements to a minimum.
