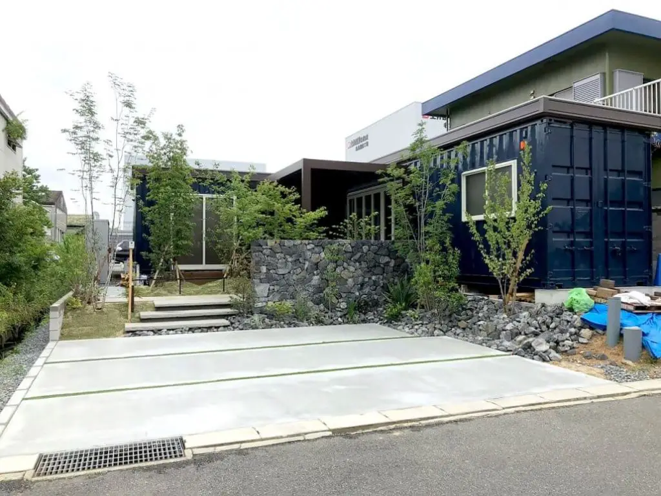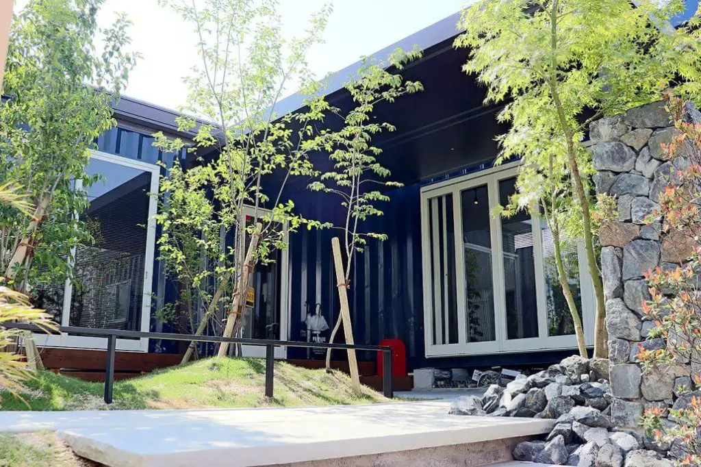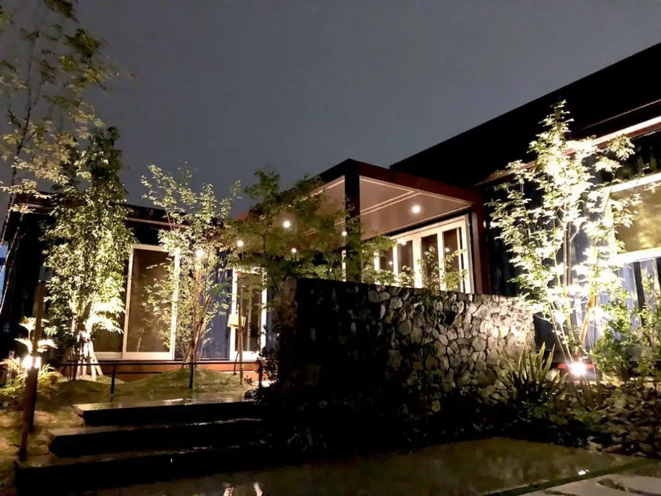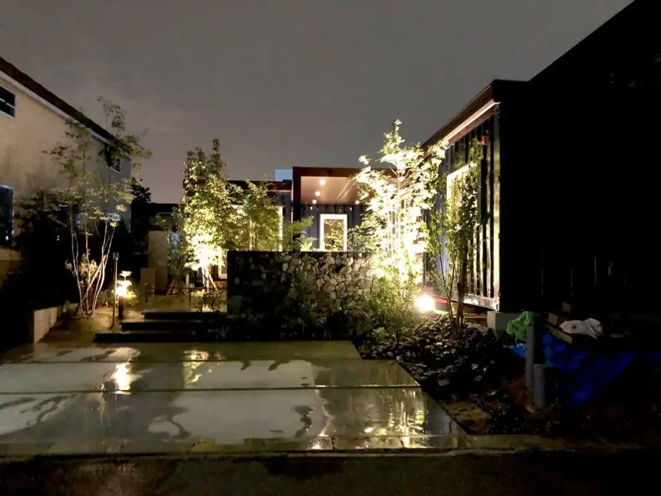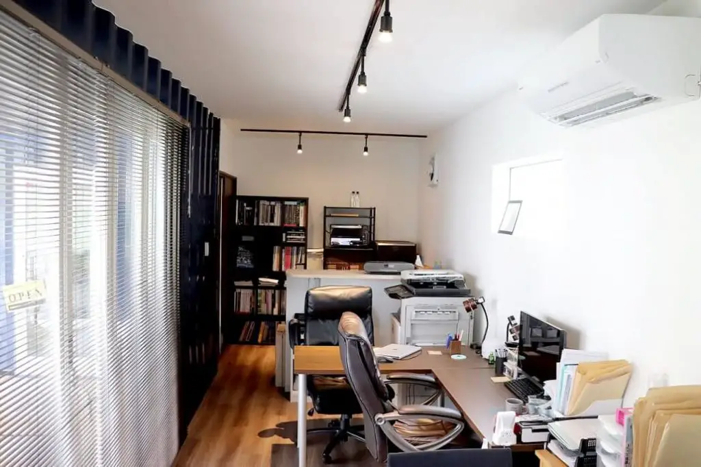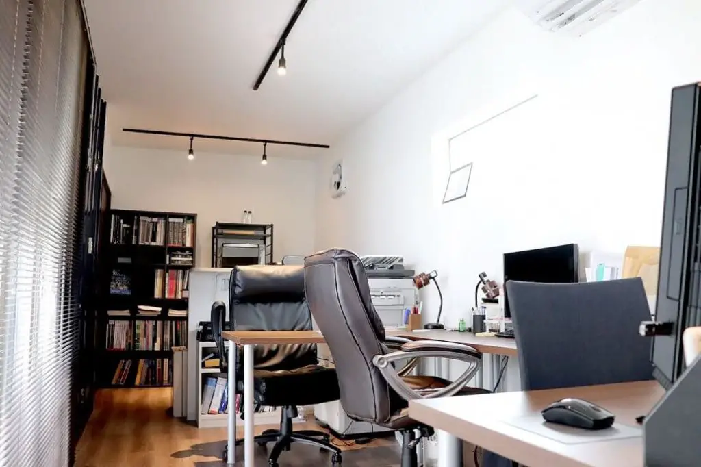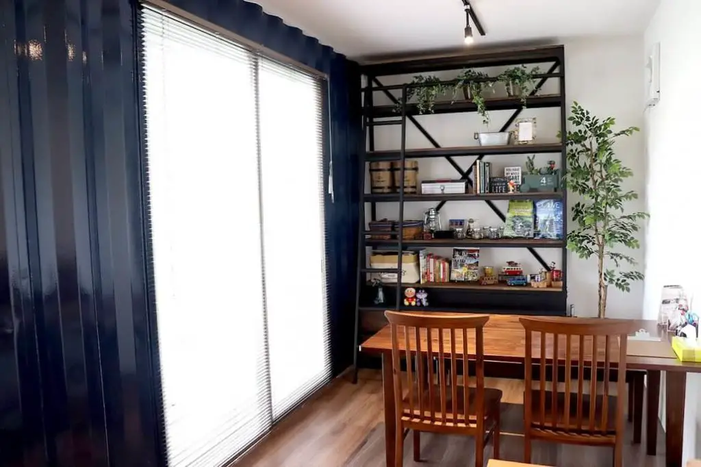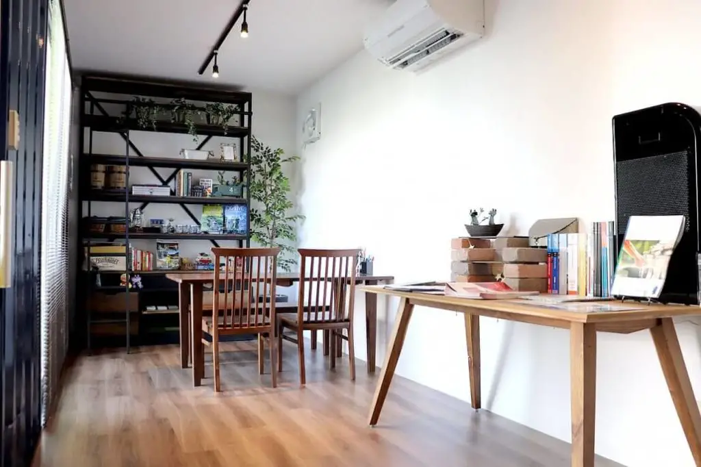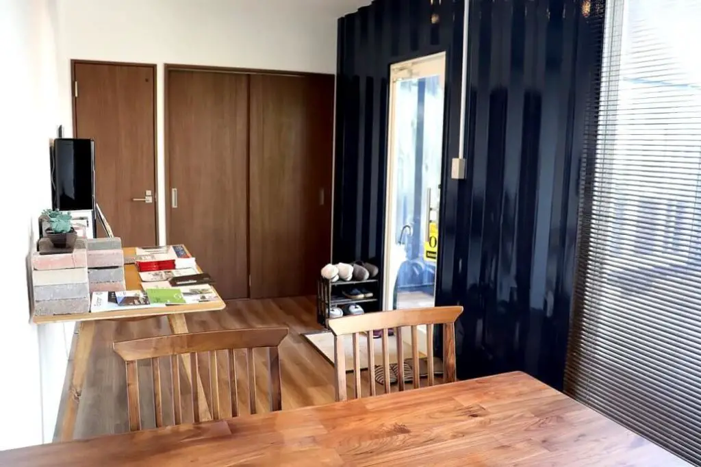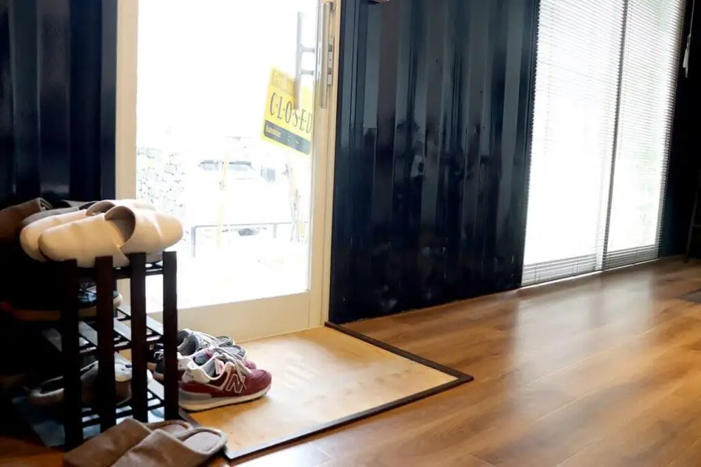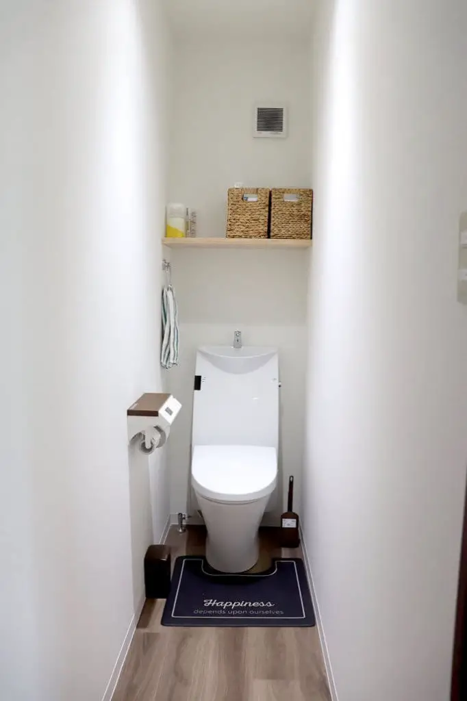A container house was set up as an office in Nagoya, Aichi. We also perform exterior construction.
Overview of building
・ One used 40ft high cube container
・ One used 20ft high cube container
・ L type connection / MTG room & office space
We have created an office-type container house (container office) that is open and easy to use by linking one used 40-foot high cube shipping container and one 20-foot high cube shipping container.
A high cube container (a tall container) is used to increase the ceiling, and a large glass sliding door is used for daylighting, creating an open space with limited space.
Both the office space and the conference area are left with an uneven wall on the container and accented as a design.
The roof + interior insulation work + air conditioner and ventilation fan make it a comfortable living space regardless of the season, just like a normal house.
In addition, the exterior and exterior were constructed in accordance with the installation of the container house.
By using second-hand containers, the cost is reduced, the interior is simple, and the location of the toilet is placed without waste. We have realized a structure that is easy to use while using the space effectively.
Living in a Container explores projects made with shipping containers around the world and shares them for you.
Don’t forget to take a look at the structures made with other amazing shipping containers on our site!
We invite you to send in your story and container homes photos too so we can re-share and inspire others towards a simple life too. Thank you!
You can share this using the link and social media re-share buttons below. Thanks!
» Follow Living in a Container on Social Media for regular shipping container house updates here «
