Modular houses can be installed in many areas. There are modular homes designed in the desired square meters and dimensions.
Modular houses can be used even in areas where it is difficult to build a house. Its cost is lower than other houses. In terms of design, it has both different and very comfortable features.
The most important feature of modular houses is that they are portable. People who want to move later from the installed area can take their homes with the help of transportation.
Although the exterior of the modular house has a container appearance, it does not have the same appearance inside. The interior architecture and design of the house is designed in a very modern way.
In terms of design, both interior and exterior architecture are designed using very unusual models. Container houses are home to an unusual style.
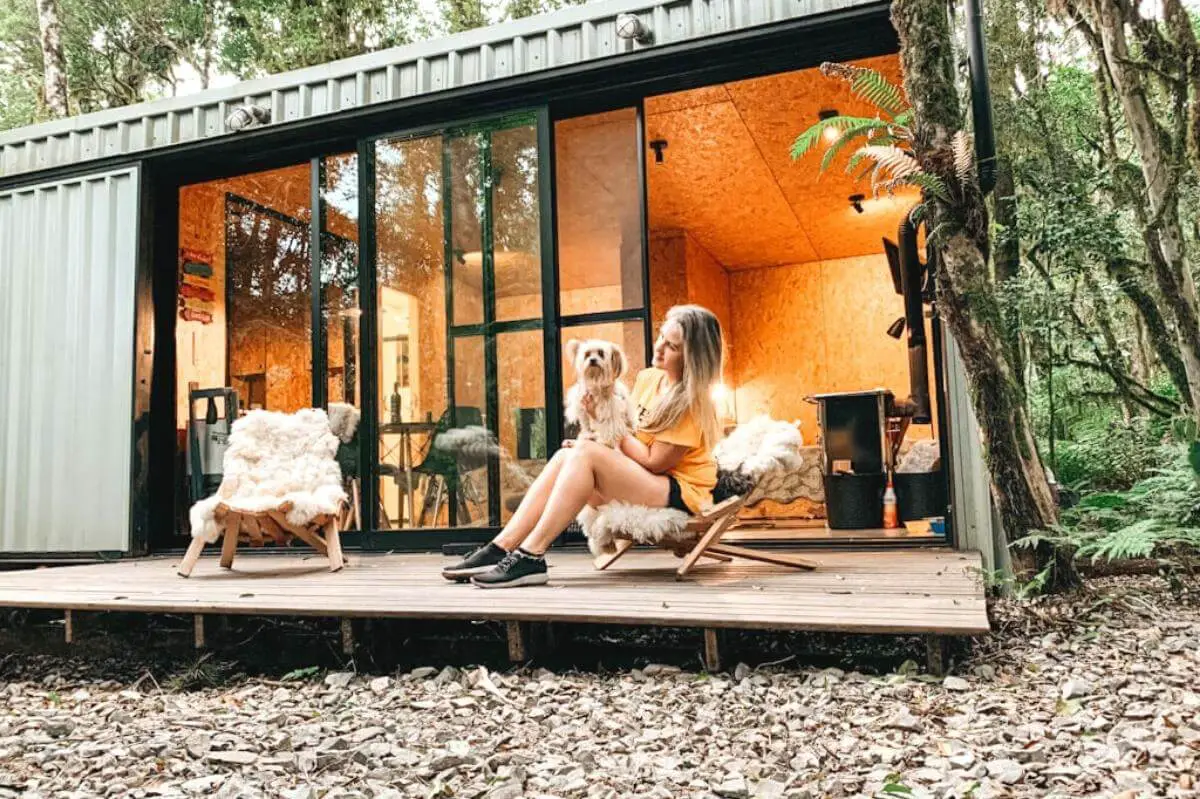
Container home located in Rio Grande do Sul, Brazil. – Image Courtesy of Airbnb
Escape in the Forest
Most people want to live in the depths of a deserted forest. It is quite possible to realize your dreams in this container house located right in the heart of the forest.
The atmosphere of the modular house in the forest is almost integrated with the forest. There is a container-looking house that has become a complete forest house with the trees around it.
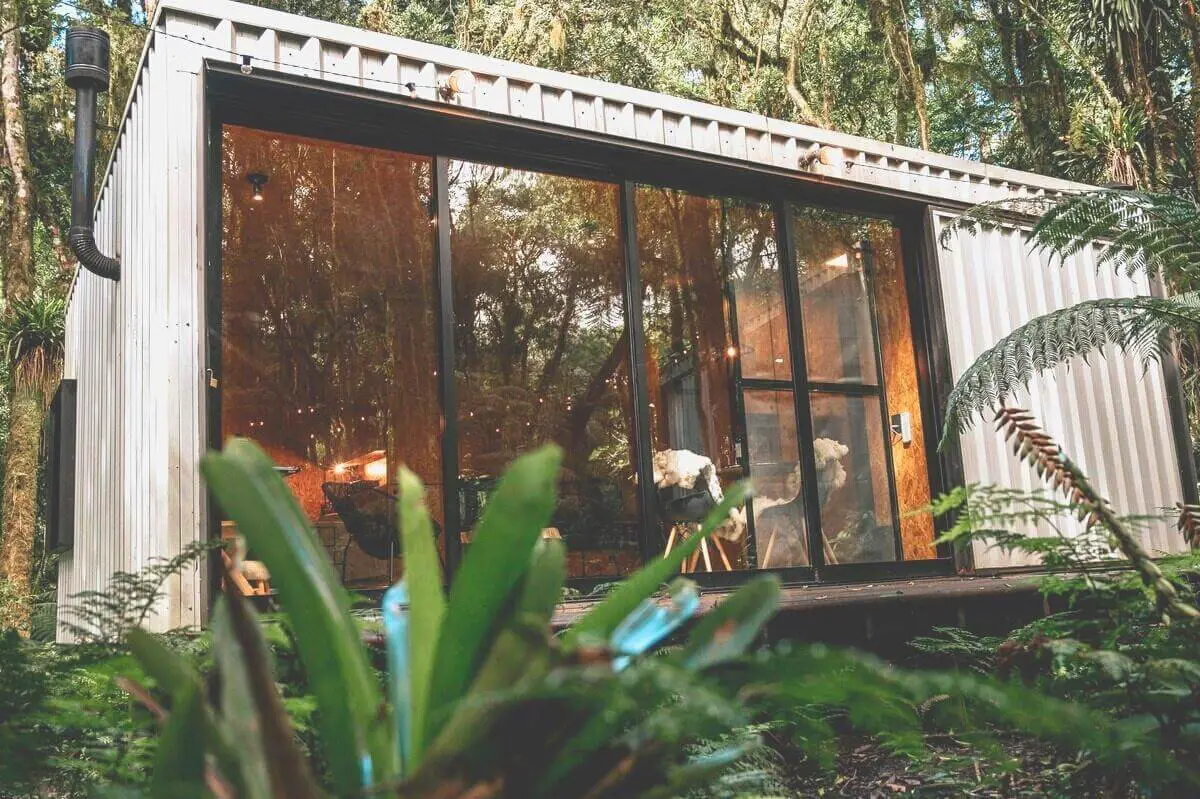
The shipping container home costs $94 per night. – Image Courtesy of Airbnb
The modular house is kept small in size so that it does not harm its surroundings and is placed in the forest.
The floor of the house is kept high. Keeping the floor of the house high was designed to prevent any reptile from entering the house from the forest. The height is good in terms of the house being less affected by the rains in the forest.
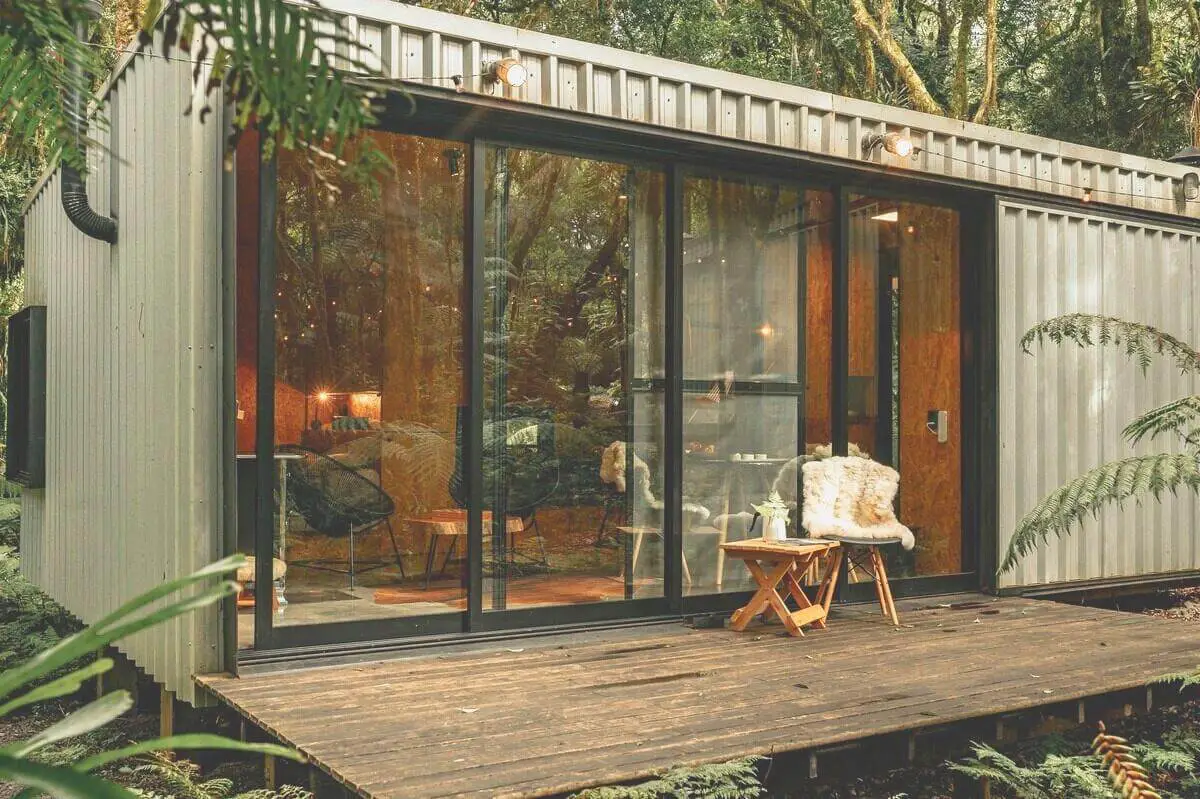
Image Courtesy of Airbnb
There is a veranda on the outside of the modular house.
Having a veranda has created a beautiful channel to live more in touch with the forest. You can sit on the patio, read a book or have nice conversations.
The front of the house was left open and a glass wall was preferred. We can say that it is a good decision not to cut the view of the forest.
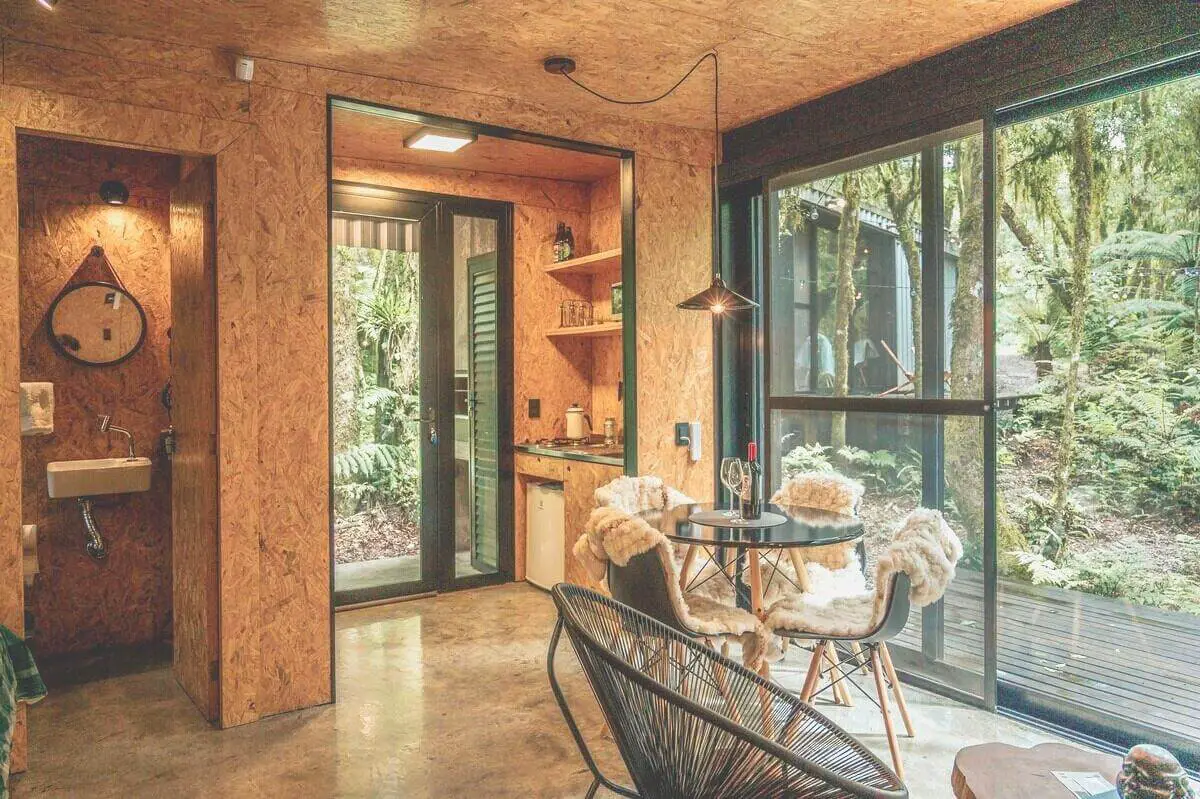
Image Courtesy of Airbnb
The entire area is located at the entrance of the house. The entrance area includes the living room, bedroom and kitchen.
All items in the house are positioned according to the forest landscape.
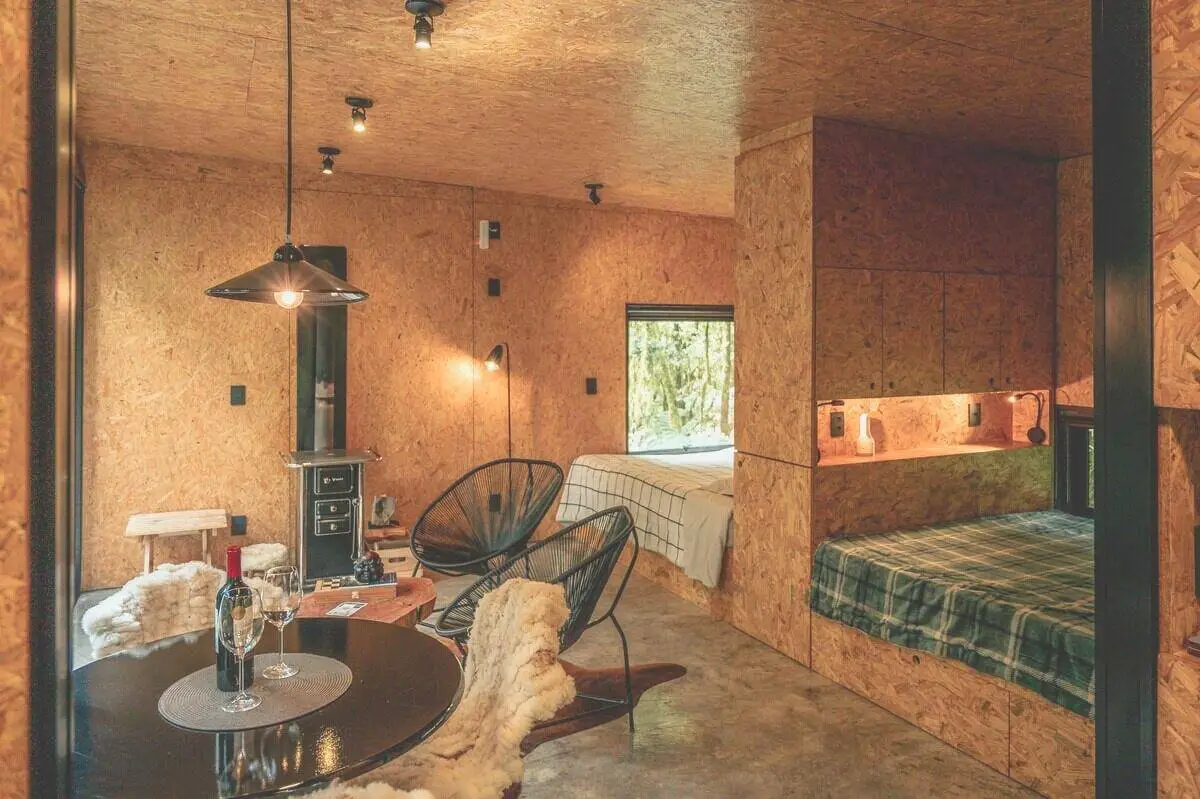
Image Courtesy of Airbnb
There are two double bed sections in the living room, separated by a wall. The beds are placed exactly on the wall corners of the house, allowing more space to expand in the living room.
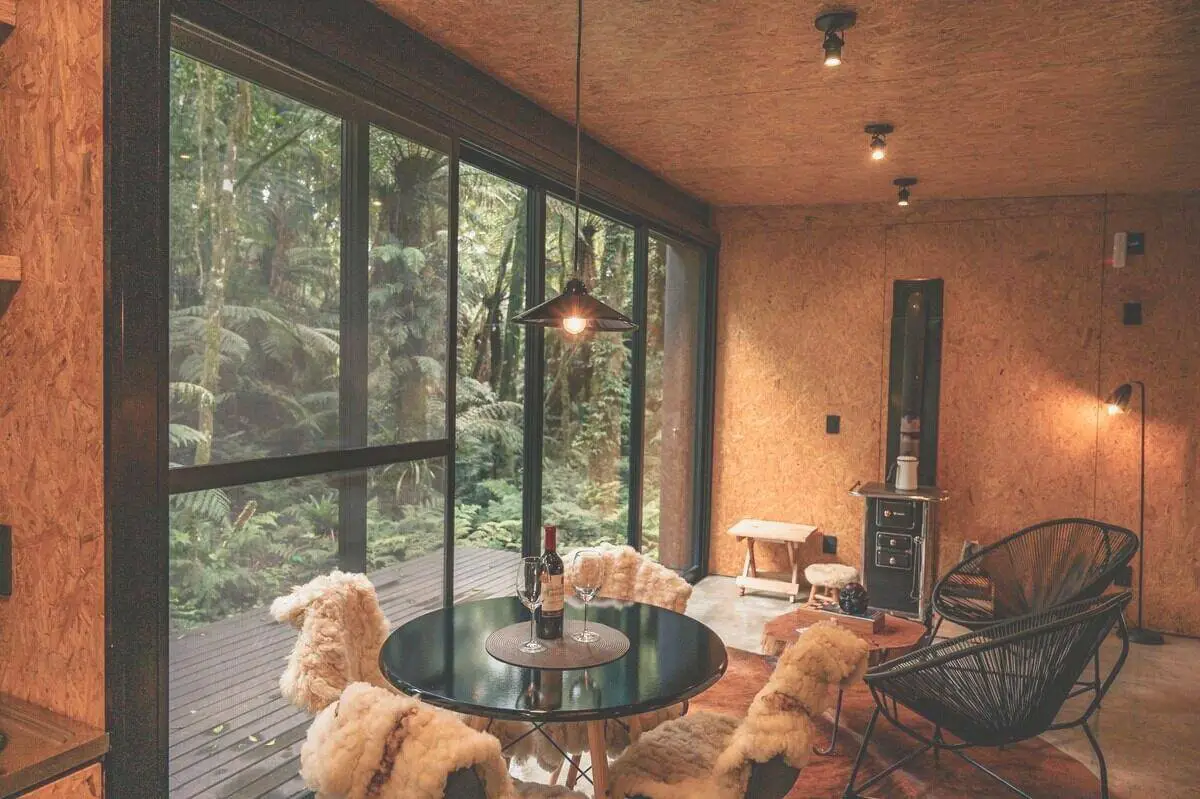
Image Courtesy of Airbnb
The stove was used to heat the house.
It would not be right to choose another heating system in this house located in the forest. The stove was very compatible with the atmosphere of the house and created a warm environment.
More than one lamp was preferred in the house. Although not enough to illuminate the darkness of the forest, it is quite sufficient for the environment.
There is a small kitchen at the corner of the front. This kitchen, which looks small and cute, seems quite adequate for the home.
The design of the house is quite modern and designed in harmony with each other. A decoration suitable for the conditions of the environment was preferred.
There is a small bathroom in the house. Although it is small in general, it has been tried to save space and a very successful design has emerged.
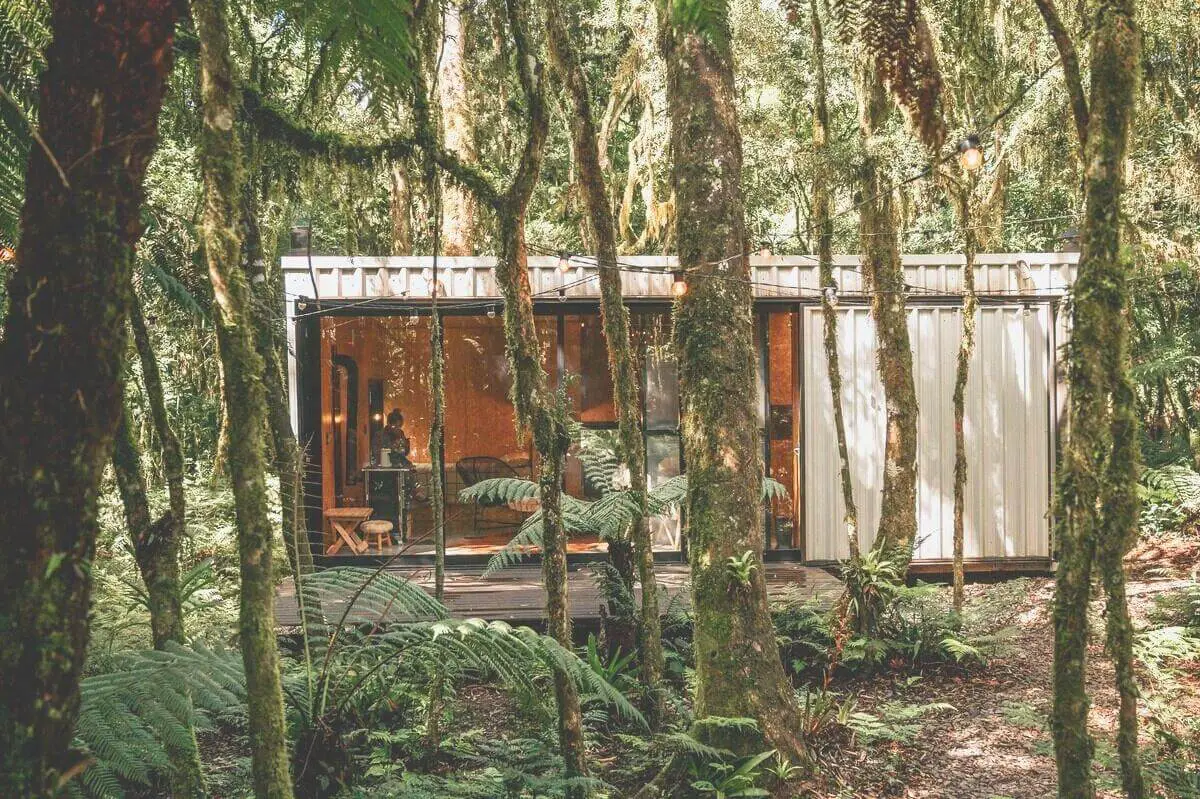
Image Courtesy of Airbnb
The front part of the container-looking house can be completely closed at night. Considering the location of the house, a very necessary detail has been included in terms of security.
At night, you can sleep with peace of mind by lowering the front shutters of the house. It may be possible to encounter many dangers in the forest at night.
In the house that looks like a container, first of all, safety is given great importance.
- Project and Execution: Porto Quadrado
- Calculation and Metal Structure: Cobal Steel and Iron
- Electrical and Hydraulic Installations Project: Jorge Luiz de Araujo Valim – JAV Engenharia
- SIP Panel Suppliers (OSBI) and Metal Roof Tiles: Bulltrade
- Construction: CasaBoxRS
- Area: 35m²
- Project Year: 2018
- Photographic Record: Porto Quadrado
- Time Lapse Video: Daniel Frorilch
- Photos: Alessandro Quevedo
Read Also : $200,000 Luxury Container Home
