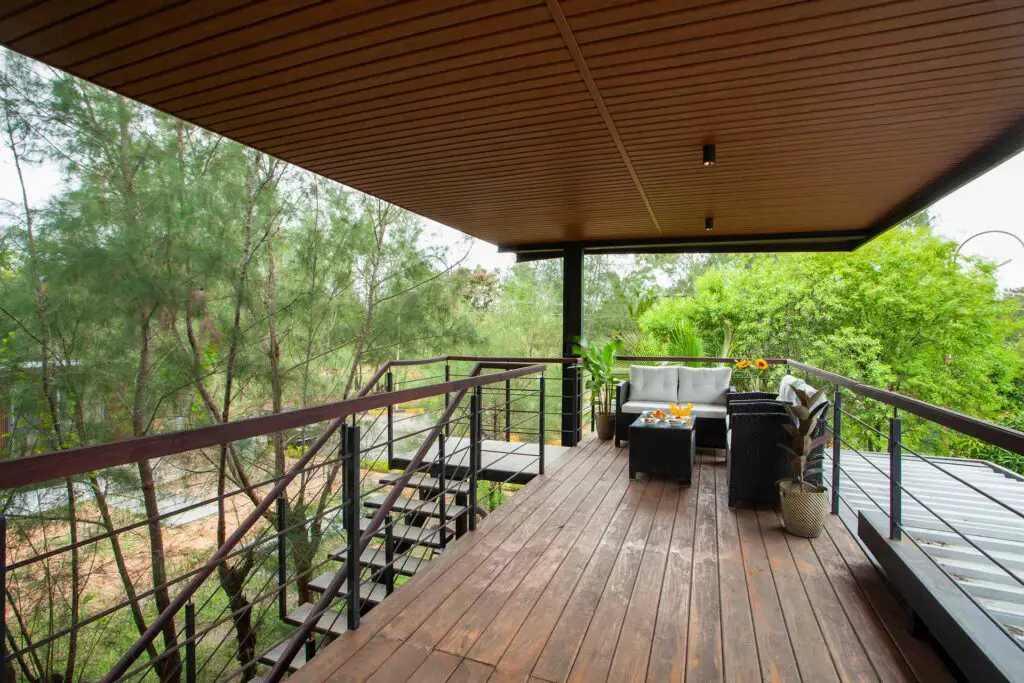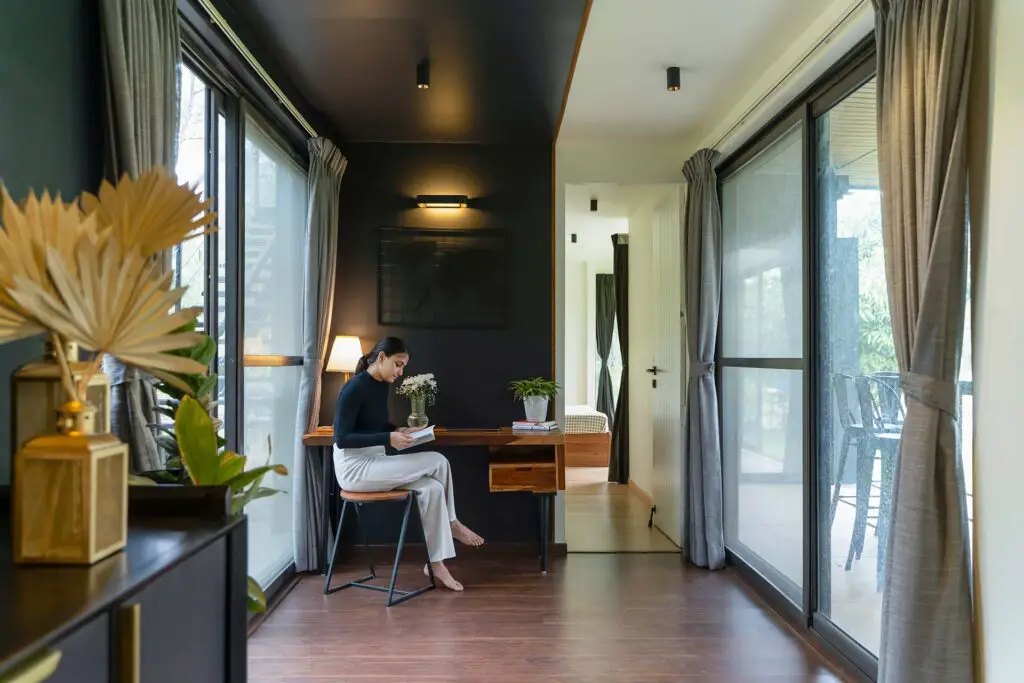Explore a unique container home designed with 3 shipping containers, available for short-term rentals on Airbnb.
This innovative home combines modern and minimalist aesthetics with functional designs, featuring spacious interiors, high ceilings for natural light, and a stylish rooftop deck.
Emphasizing sustainability, the home offers a serene environment perfect for relaxation and socializing, enhanced by its seamless blend of indoor and outdoor spaces.
Key Takeaways
- Design and Layout
- Architectural Features
- Interior Details
- Outdoor Spaces
- Functional Elements
Key highlights include a spacious living room, high ceilings for natural light, modern kitchens, and innovative use of outdoor spaces.
The rooftop deck and well-thought-out utility areas enhance the property’s appeal, providing a serene environment for relaxation and socializing.
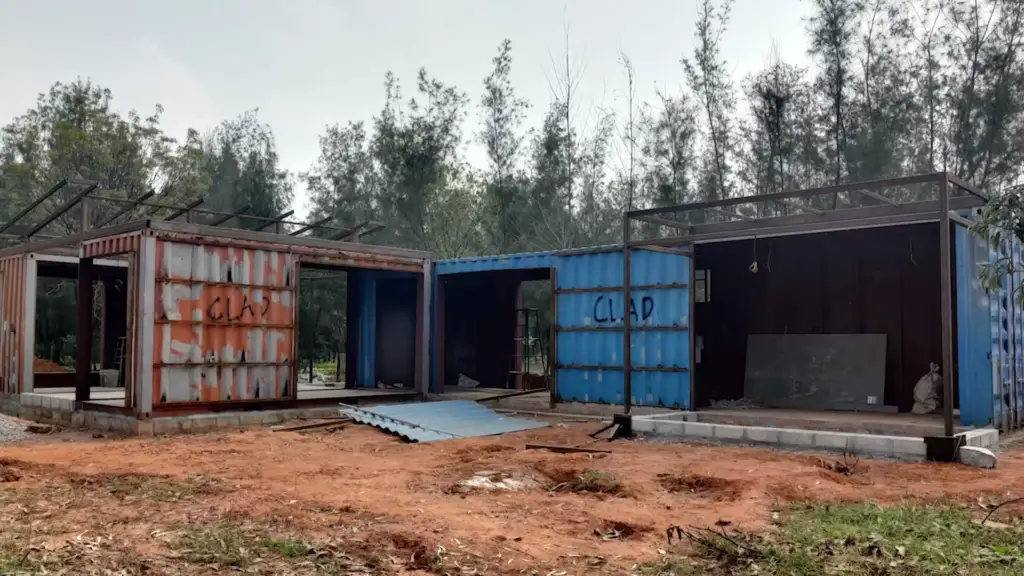
Design and Layout
The container home, created from three combined shipping containers, is situated on a well-maintained property.
The layout includes a spacious living room, achieved by placing two shipping containers side by side and removing the wall between them.
This prefabricated home consists of a kitchen, two bedrooms, and two bathrooms, emphasizing functionality and style, making it ideal for Airbnb rentals designed for short stays.
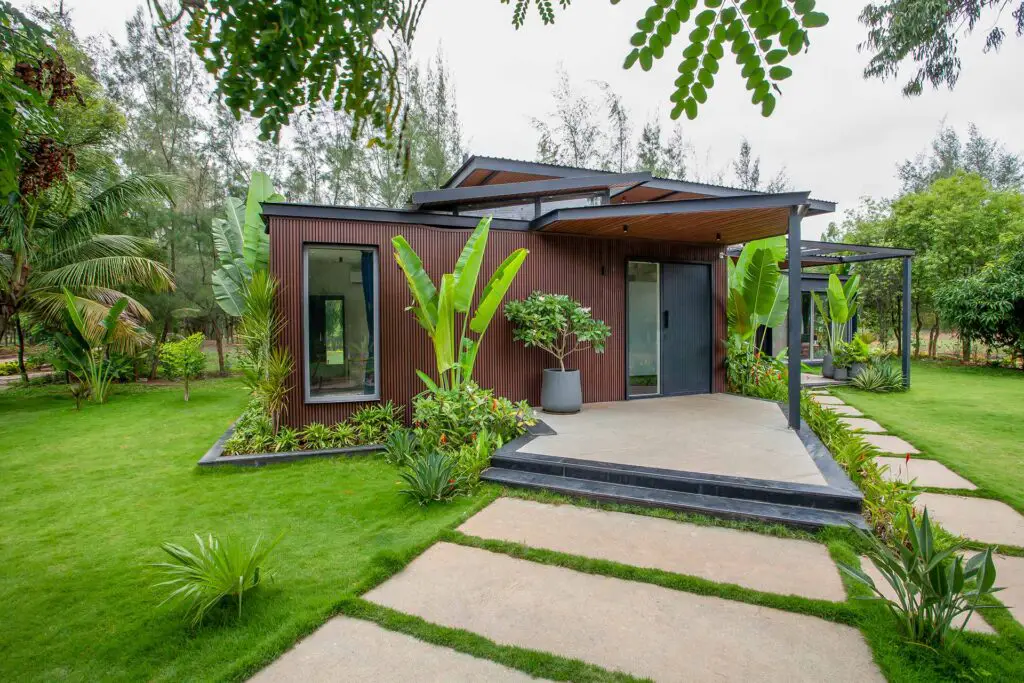
Architectural Features
Architectural design is a focal point of the home, incorporating large, high ceilings that allow an abundance of natural light, enhancing energy efficiency.
The living area is inviting, with a comfortable seating arrangement and an entertainment area featuring a foosball table for guest enjoyment.
The property also showcases modern design aesthetics with a black and white color scheme across interiors, including black cylindrical lighting and switch plates, contributing to the home’s minimalist style.
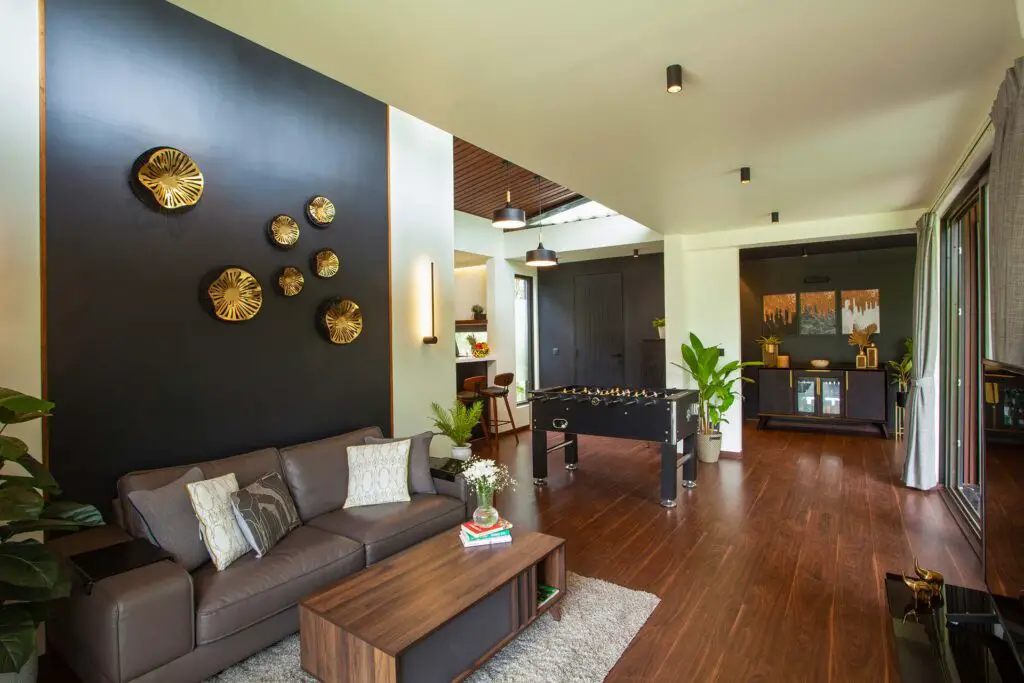
Interior Details
The interior is thoughtfully designed to balance aesthetics and practicality.
The kitchen area boasts a breakfast counter with a white Corian countertop and two bar stools. Essential appliances, including a microwave, toaster, and fridge, along with above-counter storage, equip the kitchen for a hassle-free experience.
The powder room, attached to the living room, features exquisite finishes, while the living area transitions into a stylish bar area and a study space with a desk facing a beautiful landscape view.
Furthermore, the bedrooms vary in size, with the master bedroom providing a U-shaped glass facade for a panoramic view of the surroundings.
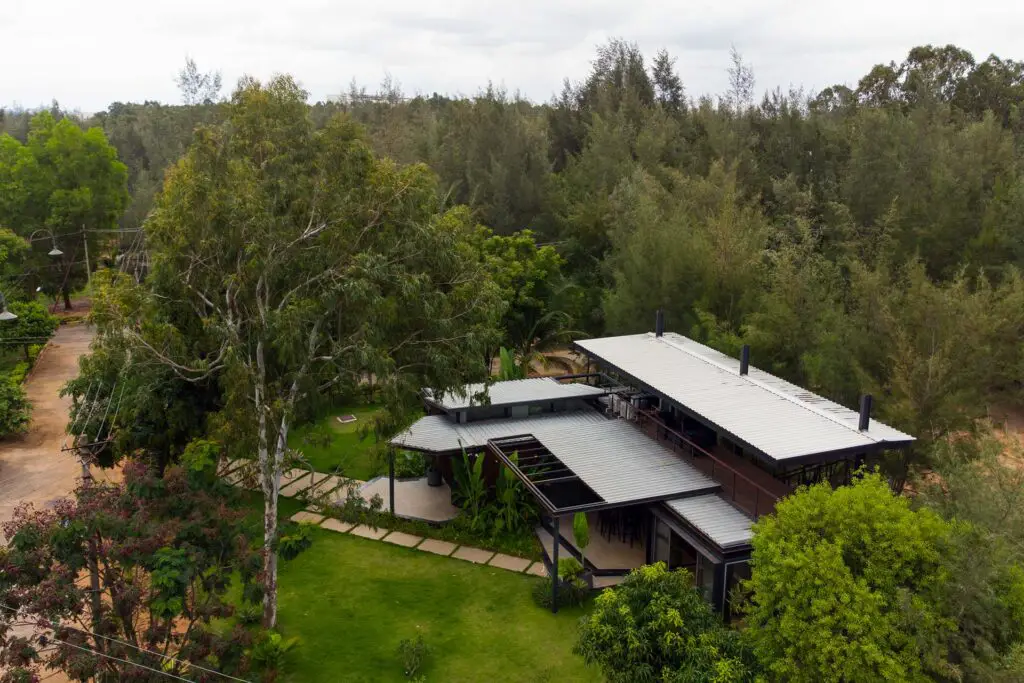
Outdoor Spaces
Outdoor integration is a significant feature, with a large rooftop deck providing ample space for relaxation, designed with a cantilevered steel structure roof, creating a stunning atmosphere.
The deck stretches 40 to 50 feet by 20 feet, prioritizing outdoor aesthetics and comfort. The rooftop area is a major selling point for secondary housing, offering approximately 550 to 600 square feet across two levels.
It includes safety measures like sturdy railings and features a community dining table positioned under an artistic overhanging roof, enriching the outdoor dining experience with its courtyard-like ambiance.
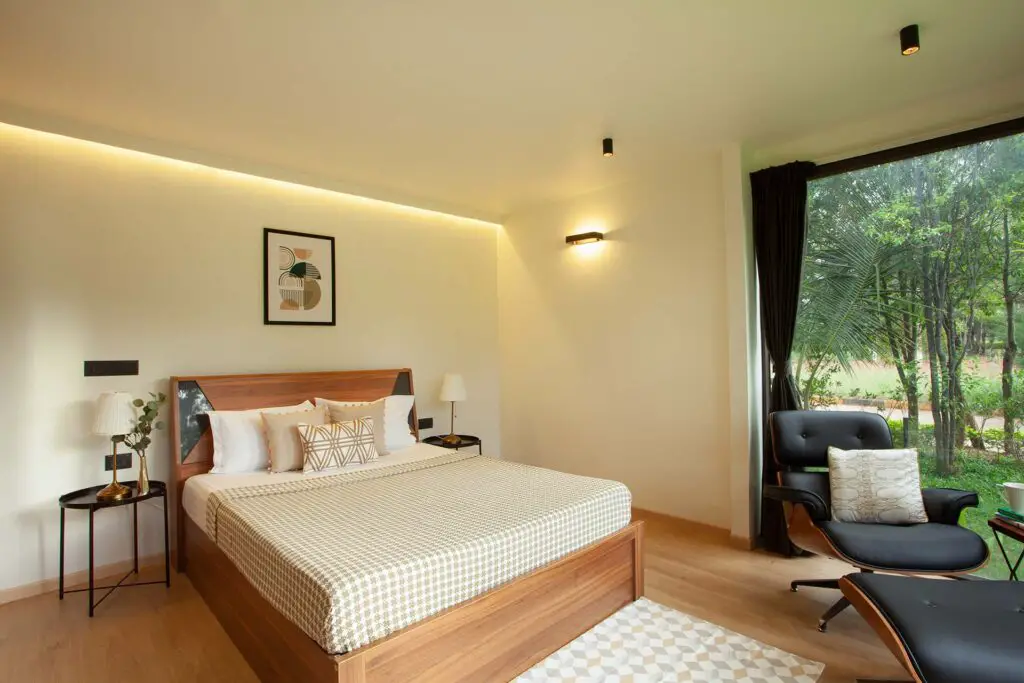
Functional Elements
The container home design incorporates various functional elements, focusing on sustainability with induction cooking and alternatives to traditional gas connections.
Bedrooms feature substantial storage solutions, like under-bed storage and compact storage areas.
Essential utilities, including an overhead water tank, pressure pump, geyser, and AC outdoor units, are smartly housed to optimize space without compromising on style.
By providing a seamless transition between indoor and outdoor environments, the design embraces the favorable weather conditions of Bangalore, ensuring a comfortable and energy-efficient living experience.
