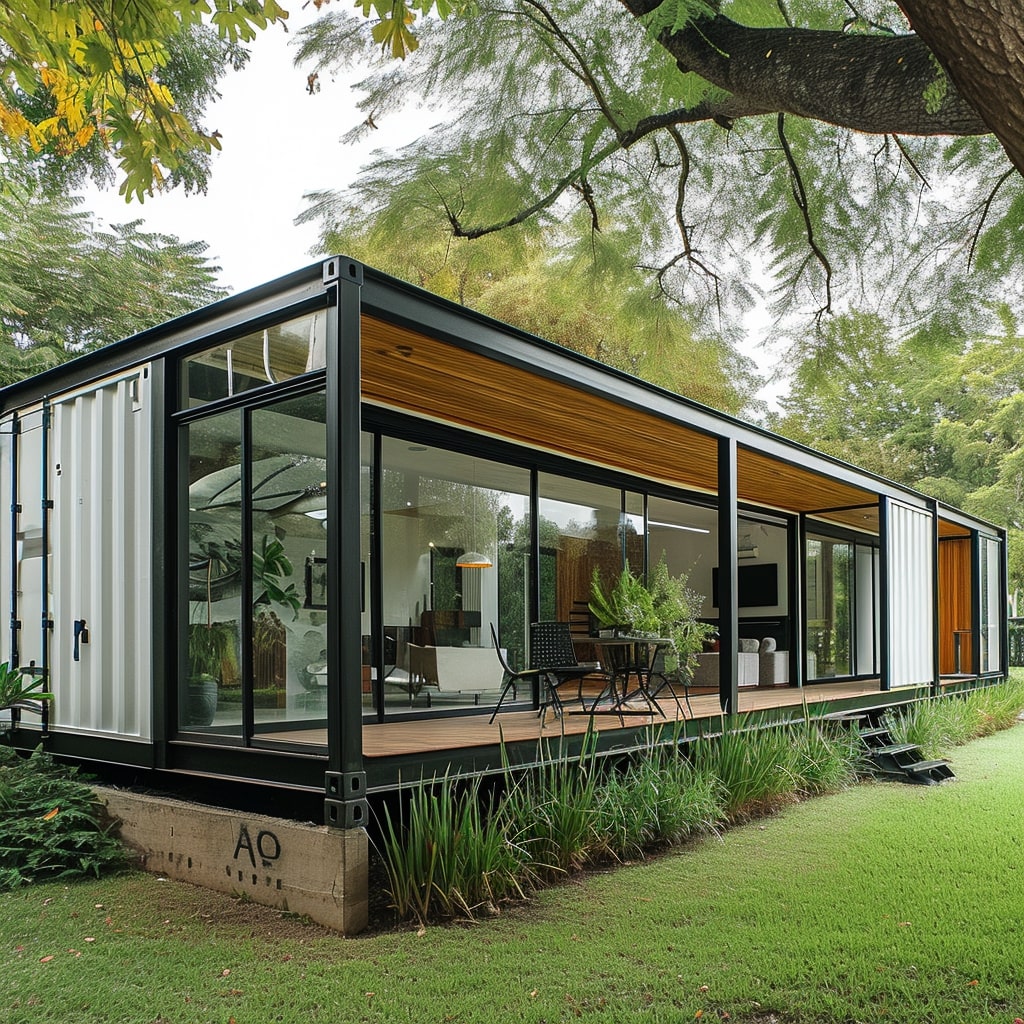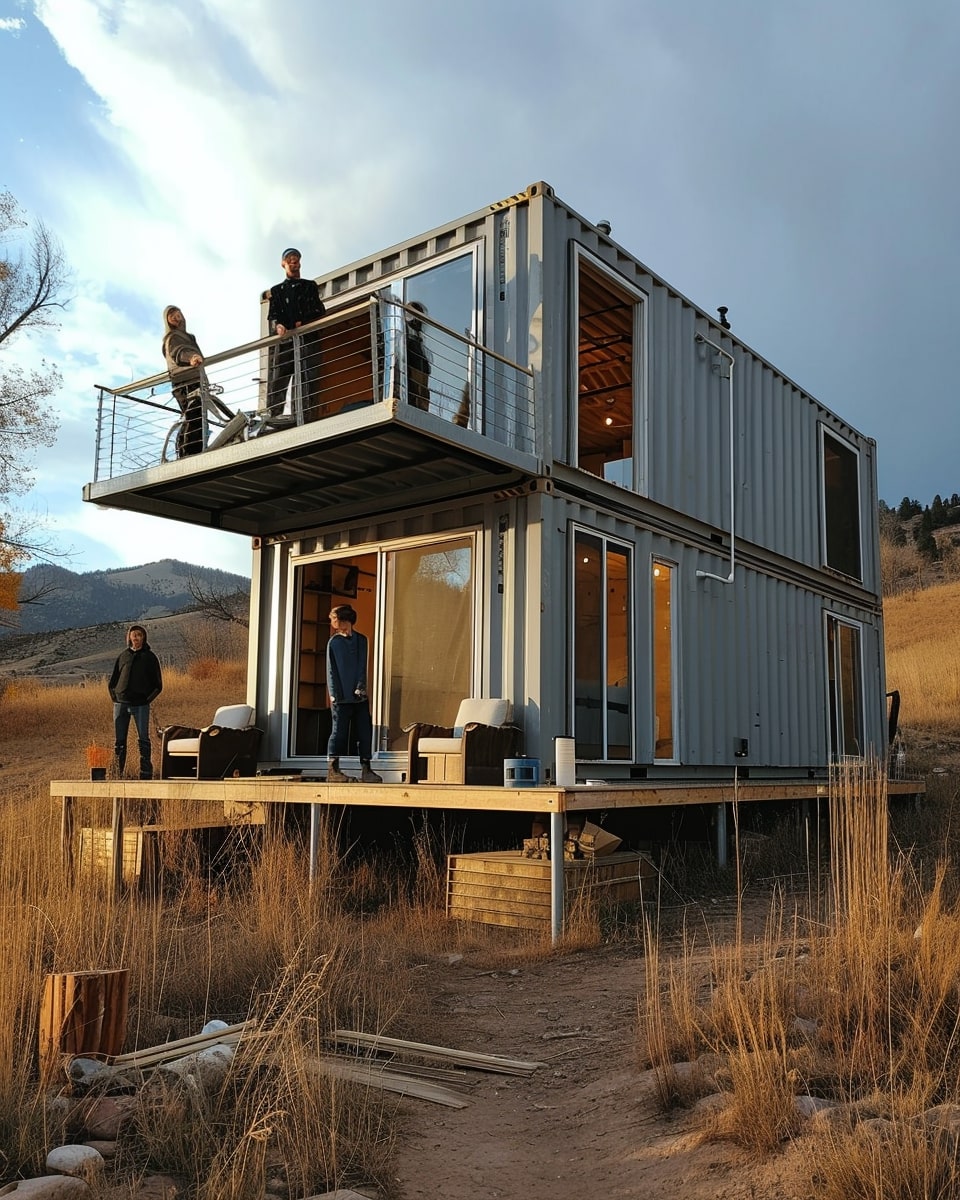Designing a container home involves a fusion of creativity, practicality, and sustainability. Here’s an expanded look at each of the 10 essential tips for mastering container home design, providing a deeper understanding of the nuances involved in each aspect.

1. Understand the Basics of Container Architecture
Shipping container architecture is a form of design and construction using steel intermodal containers (shipping containers) as the primary structural element. It’s crucial to understand the fundamental properties of these containers before delving into design:
- Dimensions and Material: Standard containers typically come in lengths of 20 or 40 feet. They are made from high-grade steel, designed to withstand heavy loads, harsh weather conditions, and long sea voyages. This inherent durability makes them excellent for constructing robust and long-lasting homes.
- Modification Limitations: While containers can be cut and modified, each alteration affects their structural integrity. It’s essential to consult with structural engineers when planning modifications to ensure the home remains safe and stable.
- Stacking and Joining: Containers can be stacked or joined to create larger spaces. However, understanding the load-bearing points and the need for additional support when stacking is critical.
- Legal Considerations: Every region has its building codes and regulations. It’s important to check local laws regarding container homes, as some areas may have restrictions or require special permits.
By grasping these basic elements, you’re better equipped to make informed decisions in the design process, ensuring your container home is both structurally sound and compliant with local regulations.
2. Plan for Insulation and Temperature Control
Effective insulation is crucial in container homes to combat the conductive nature of steel, which can lead to extreme temperatures inside. The goal is to create a comfortable living environment regardless of the weather outside. Here are key considerations for insulation and temperature control:
- Insulation Types: Common options include spray foam, panel, and blanket insulation. Spray foam is widely favored for its ability to create an airtight seal and its excellent thermal properties. It also acts as a vapor barrier, preventing condensation.
- Thermal Bridging: This occurs when a conductive material provides a path for heat to bypass the insulation. In container homes, thermal bridging can be minimized by carefully insulating the junctions between the container walls and the floor and roof.
- Interior Climate Control: Besides insulation, incorporating a high-quality HVAC system is vital for maintaining a comfortable indoor climate. Energy-efficient windows and doors also play a significant role in preventing heat loss or gain.
- Reflective Paints and Cool Roofs: Special coatings can reflect sunlight and reduce heat absorption. A ‘cool roof’ concept, using reflective materials or coatings, can significantly lower the temperature inside a container home.
Implementing these strategies ensures your container home remains comfortable year-round, reducing the need for excessive heating or cooling and contributing to overall energy efficiency.
3. Maximize Natural Light
Natural light enhances the ambiance of a container home, making spaces feel larger and more inviting. Here’s how to maximize it:
- Strategic Window Placement: Placing windows on opposite sides of the container allows for cross-ventilation and ample natural light. Larger windows not only bring in more light but also help blur the boundaries between indoor and outdoor spaces.
- Skylights and Light Tubes: Skylights are an excellent way to introduce more light, especially in areas where wall space is limited. Light tubes, which funnel light from the roof through reflective tubes, are an alternative where traditional skylights are not feasible.
- Translucent Panels: Using translucent materials in doors or as wall panels allows light to permeate while maintaining privacy.
- Interior Color Scheme: Light colors on walls and ceilings reflect natural light, making spaces feel brighter and larger. Mirrors can also be strategically placed to reflect light into darker corners.
By maximizing natural light, you not only reduce the reliance on artificial lighting but also create a more pleasant and visually appealing living environment.
4. Focus on Structural Integrity
Maintaining the structural integrity of a container home is paramount, especially when making modifications for doors, windows, or joining multiple containers. Here’s what to consider:
- Professional Assessment: Before cutting into a container, it’s important to consult with a structural engineer. They can provide guidance on how to reinforce the structure once sections are removed for windows, doors, or joining containers.
- Reinforcement: When parts of the container are cut out, it’s essential to reinforce these areas to maintain structural integrity. This can be done using steel beams or posts at key points.
- Foundation and Anchoring: The foundation of a container home is just as important as the container itself. It must be designed to support the weight and ensure stability. Additionally, containers need to be properly anchored to the foundation to withstand wind and seismic activities.
- Roofing Considerations: If you’re adding a traditional roof or a green roof, consider the additional weight and how it affects the container’s structure. Proper planning and reinforcement are required to support this weight.
By focusing on structural integrity, you ensure the safety and longevity of your container home, making it a durable and secure living space.

5. Utilize Outdoor Spaces
In container homes, outdoor spaces can significantly enhance the living experience, especially when interior space is limited. Here are ways to make the most of these areas:
- Decks and Patios: A deck or patio extends the living area, providing a space for dining, relaxation, or entertainment. It can be constructed as an extension of the container or as a separate area connected with pathways.
- Roof Terraces: If structurally feasible, a roof terrace can offer additional outdoor space, perfect for gardens, lounging areas, or even a small workout space. It’s important to ensure the roof is reinforced to handle this use.
- Landscaping and Gardens: Integrating landscaping and gardens around the container home not only enhances its aesthetic appeal but also helps regulate temperature by providing shade and reducing heat absorption.
- Outdoor Lighting: Good lighting can transform outdoor areas, making them usable and enjoyable even after sunset. Solar-powered lights are an eco-friendly and cost-effective option.
By thoughtfully designing outdoor spaces, you can effectively increase the functional area of your container home and create a seamless connection with the outdoors.
6. Consider Eco-Friendly Options
Container homes are inherently eco-friendly due to their reuse of shipping containers. However, their sustainability can be further enhanced with additional eco-friendly features:
- Solar Panels: Installing solar panels can make your container home self-sufficient in terms of energy needs. This not only reduces utility bills but also decreases your carbon footprint.
- Rainwater Harvesting: Collecting and using rainwater for non-potable needs like irrigation and flushing toilets is another way to enhance the sustainability of your container home.
- Green Roofs: A green roof, covered with vegetation, can help insulate the home, reduce rainwater runoff, and improve air quality.
- Sustainable Materials: Using recycled, reclaimed, or sustainable materials for interior finishes and furniture supports eco-friendliness and adds character to your home.
- Energy-Efficient Appliances: Opting for energy-efficient appliances and LED lighting further reduces the environmental impact of your home.
These eco-friendly options not only benefit the environment but can also lead to financial savings in the long run.
7. Embrace the Industrial Aesthetic
Container homes are known for their industrial aesthetic, which can be embraced and enhanced in the design:
- Exposed Corrugated Metal: Keeping some of the container’s original corrugated metal exposed, either on the exterior or interior, maintains its industrial charm. This can be complemented with other industrial elements like exposed pipes and ductwork.
- Original Container Colors and Markings: Retaining the original paint and markings of the container adds authenticity and a story to your home. These elements can be preserved as focal points in the overall design.
- Metal and Wood Contrast: Mixing metal with wood offers a warm contrast to the industrial feel of the container. Wood can be used in flooring, furniture, or as accent pieces.
- Minimalist and Functional Design: A minimalist approach with a focus on functionality reflects the industrial heritage of container homes. This involves clean lines, simple forms, and a practical layout.
Embracing the industrial aesthetic of container homes creates a unique and character-filled living space that stands out.
8. Plan for Practicality in Interior Design
Interior design in container homes needs to be practical and space-efficient. Here are strategies to maximize the interior space:
- Multi-Functional Furniture: Furniture that serves multiple purposes, such as sofa beds, foldable tables, and built-in storage, optimizes the use of space.
- Smart Storage Solutions: Innovative storage solutions like wall-mounted shelves, under-bed storage, and hidden compartments help keep the space clutter-free.
- Open-Plan Layouts: An open-plan layout, where the kitchen, dining, and living areas are combined into a single space, creates a sense of openness and flexibility.
- Vertical Space Utilization: Using the vertical space for storage, such as tall shelving units or hanging racks, can be a game-changer in optimizing space.
- Light and Reflective Surfaces: Light colors and reflective surfaces, like mirrors and glossy finishes, make the interior appear larger and more open.
By planning for practicality in interior design, you can create a container home that is not only stylish but also highly functional and comfortable.
9. Ensure Proper Ventilation
Proper ventilation is crucial in container homes to maintain air quality and prevent moisture-related issues like condensation and mold. Shipping containers are designed to be airtight, which can lead to stale air and humidity buildup if not addressed. Here are key considerations for effective ventilation:
- Strategic Window Placement: Incorporate windows and vents for cross-ventilation. Position them on opposite sides of the container to create a natural airflow, which helps in reducing the accumulation of moisture.
- Use of Ventilation Technology: Installing an HVAC (Heating, Ventilation, and Air Conditioning) system can regulate air temperature and humidity. For smaller spaces, exhaust fans in key areas like kitchens and bathrooms can be effective.
- Combatting Condensation: Address condensation, a common issue in metal structures. Insulation is part of the solution, but ensuring air circulation is essential. Vents, particularly in areas prone to moisture, are crucial.
- Sustainable Practices: Consider eco-friendly options such as solar-powered ventilation systems, which align with the sustainable nature of container homes and reduce the ecological footprint.
Balancing the need for an airtight structure with adequate ventilation is key. A well-ventilated container home ensures a healthier living environment and enhances the overall comfort and longevity of the space.

10. Get Creative with Multiple Containers
Utilizing multiple containers in your design opens up a plethora of creative possibilities. Here’s how to effectively use this approach:
- Architectural Diversity: Stacking or juxtaposing containers at different angles can create dynamic and visually appealing structures. This approach allows for larger spaces, separate living areas, and unique architectural designs.
- Structural Integrity: When combining containers, it’s crucial to consult with an engineer. Removing portions of the container for doors, windows, or to join them can affect their structural integrity. Reinforcements may be necessary.
- Design Flexibility: Multiple containers offer flexibility in layout design. You can create open-plan living spaces, private areas, or even dedicate entire containers to specific functions like a home office or studio.
- Aesthetic Considerations: When blending containers, consider the aesthetic aspect. You can maintain their industrial look or clad them for a more traditional appearance. This versatility allows for a personalized touch to your home.
- Sustainability Factor: Combining containers can still be sustainable. The use of recycled materials, along with eco-friendly practices like solar energy and rainwater harvesting, enhances the green credentials of your project.
Combining containers is not just about creating larger spaces, but about exploring innovative design solutions that challenge conventional housing models.
