Not many people would be able to see the potential in a narrow metal shipping container, and even fewer would have the skills to turn one into a warm and cozy home. But Max McMurdo, a host on the British TV show Kirstie’s Fill Your House for Free and judge on Shed of the Year, had both the design skills and the creative vision to do precisely that. Taking just 3½ months from start to finish, he transformed a container into a light, open-plan home packed with clever space-saving solutions and design ideas. This one bedroom, one bathroom house is located in Bedford Marina, England.
“I actually first dreamed up this house when I was 25 and living at home with my parents,” McMurdo says. “I was self-employed and wondering how I would ever get my own place, so I had the idea of creating a shipping container home. It was in the early days of CAD [computer-aided design], so I even made a little CAD model of it.”
This was before the upcycling revolution had picked up pace, however, and the idea of converting a shipping container was greeted by others as just a crazy scheme, so McMurdo put the idea to one side and concentrated on building his career instead. However, a few years later, armed with more confidence and experience, and having set up his own upcycling company, Reestore, in the interim, Max decided to revisit his dream and set about making it come true. Because this was a step into the unknown, McMurdo first researched the relevant building regulations and constraints, then began planning the space. “I spent some time in the container at first,” he says, “moving around, pretending to make a cup of tea and sitting in a chair, trying to figure out how I could live in the space.”
Once McMurdo decided to move ahead with his idea, things began to speed up. “I sold my cottage and used the equity to fund this project,” he says. Having already experimented with shipping containers, thanks to an upcycled office in the garden of his Bedford cottage, McMurdo had some experience with the materials and the process.
“I’d gained some skills by renovating my cottage,” McMurdo says, “but I’m not a carpenter or a welder — I’m a product designer. But I think it’s important to work with the materials you’re going to be designing with. So I learned how shipping containers work and experimented with what I could do with them.”
The first and crucial element of the design was to open up the side of the container. “I had a few moments of worry when I walked into it for the first time and realized just how small it was,” McMurdo says. “But once the side had been opened up, it was a completely different space.”
McMurdo is a big fan of natural light, so there are no curtains anywhere in the house. Instead, large glass doors fold back along the front of the container to flood the space with light and open the home up to the outdoors. Behind the glass doors, slim, decorative acrylic panels are suspended from a single runner and can glide into position to provide privacy and shade wherever it’s needed.
McMurdo managed the project.
Toward the end of the build, several of his friends pitched in, some taking time off work to help him complete the home in time for the big reveal on TV show George Clarke’s Amazing Spaces.
A Bunsen burner candelabra adds a dash of humor to the living room. Never afraid to experiment with materials, McMurdo is keen to champion creativity in home design. “I love watching different generations making stuff together. It’s important to pass skills down, and I think that’s often missing nowadays — spending time together,” he says.
Vintage crate bookshelves and an upcycled footstool add interest and character to the open-plan living space. All the lights in the container can be activated from the main control panel on the side of the kitchen unit. “As soon as you walk in the front door, you can set the lighting throughout the house,” McMurdo says.
Vintage gelatin-mold lights above the breakfast bar are another of McMurdo’s creative inventions. A full-sized Rayburn range is an unexpected feature in the kitchen; it creates a warm and homey feel. McMurdo found it on an online classifieds site for $1,300 and uses it to power the underfloor heating and heat all the water in the house, as well as for cooking. It had to be positioned dead center in the container for weight distribution reasons. “Everything in the container had to be taken into consideration when we were planning the weight distribution,” McMurdo says, “even the weight of clothes in the bedroom.”
Very much a riverside home, every corner of the container offers a beautiful view of the marina. Living on the water has been a revelation for McMurdo. “The view is one of the best things about this home, and the neighbors are all really friendly — it’s a proper community,” he says. “The pace of life is much calmer here; you can’t help but slow down.
“It can be noisier than you’d imagine, though. The geese get up at 5.30 a.m.! But you get used to it. There’s a water trap around the back, and you can hear the lapping of the water. We also get baby ducklings nesting in the washing machine drum plant pot on the deck.”
“You’re very aware of how a home works when you live on the water,” McMurdo says. “When you buy a house, you turn on a tap and the water comes out. When you live on a boat, though, you’re much more in touch with those elements and you have to have an understanding of how everything works.”
The container gets electricity from an electricity point and fresh water from a water connection, but the toilet has to be emptied every few days. The handmade table in the living area is a fun nod to the classic Noguchi design. “I want to encourage people to be more playful and express themselves more in their own homes,” McMurdo says.
In the bedroom,
McMurdo has managed to fit in a king-sized bed and two neat bedside tables. “I wanted full-sized furniture in here, with access on both sides of the bed,” he says. “I didn’t like the idea of a mezzanine or a high, squashed bed. I wanted it to feel like a grown-up house.”
To maximize space, McMurdo suspended candy-jar lights from underneath two slim shelves, leaving the surfaces clear rather than cluttering them with bulky lamp bases. He also created a textured paint effect on the walls by mixing sawdust and glue in with the paint to create a tactile surface.
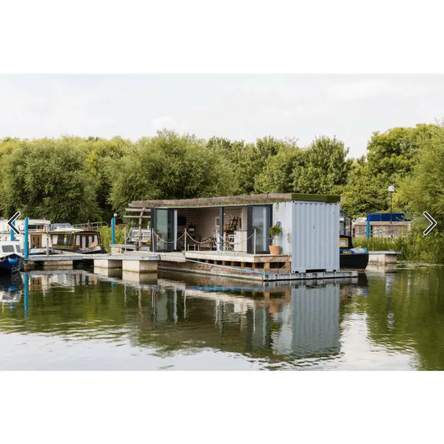
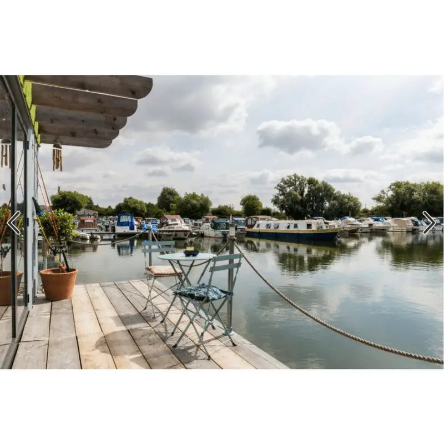
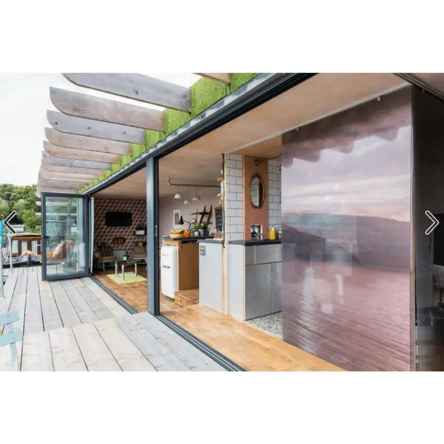
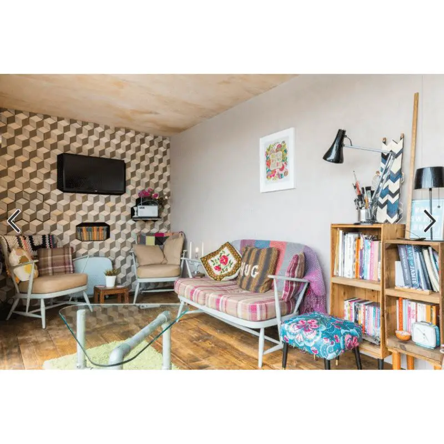
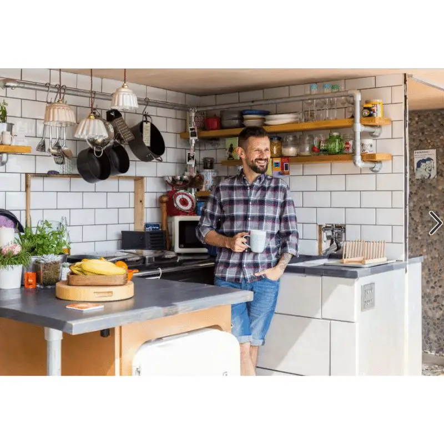
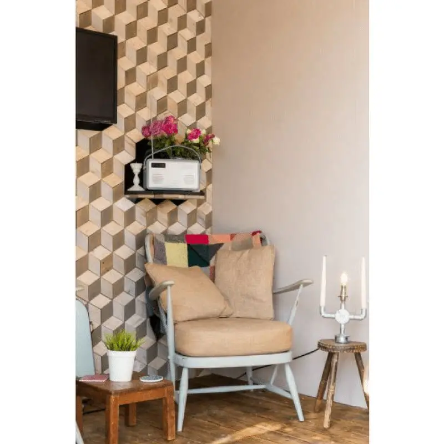
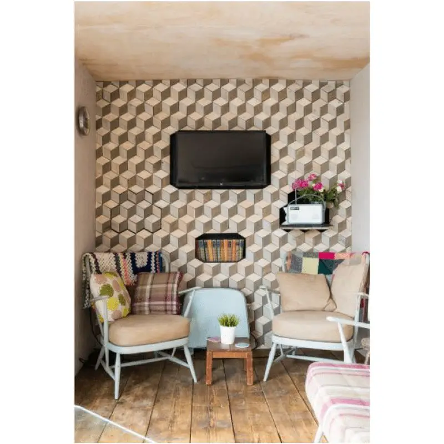
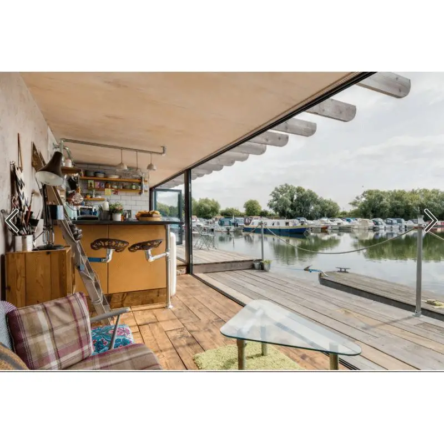
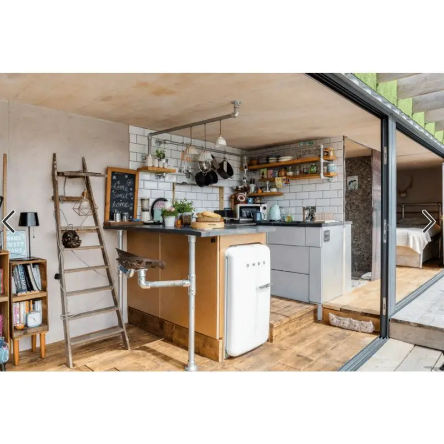
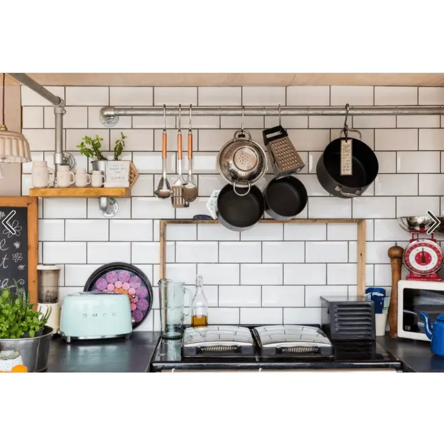
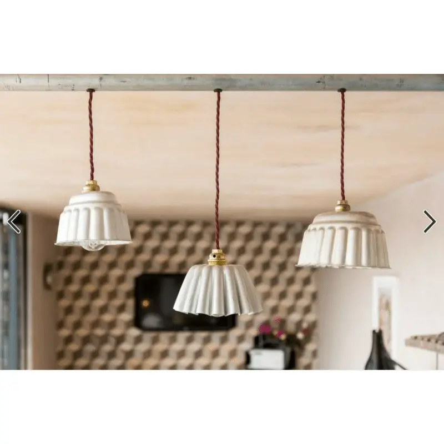
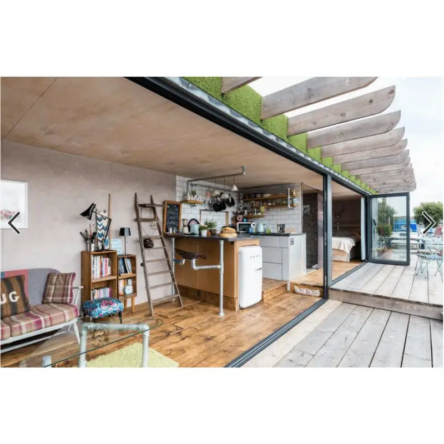
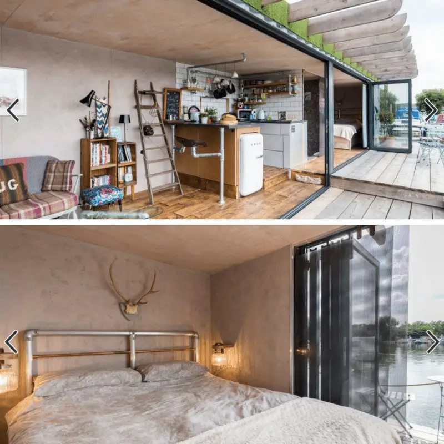
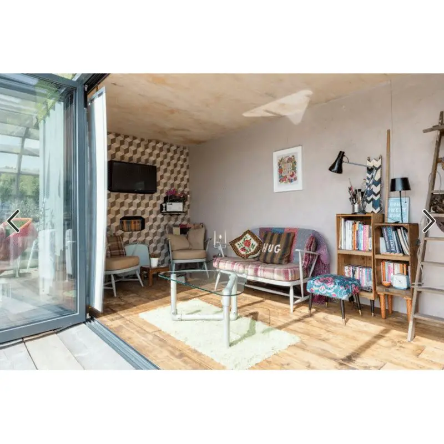
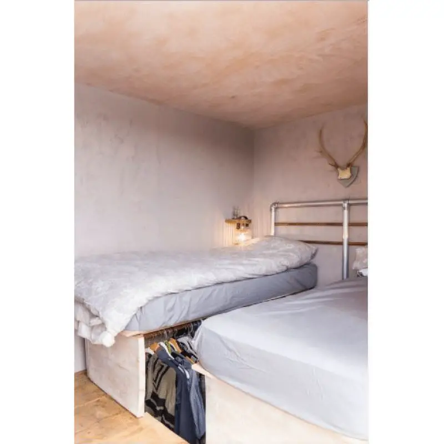
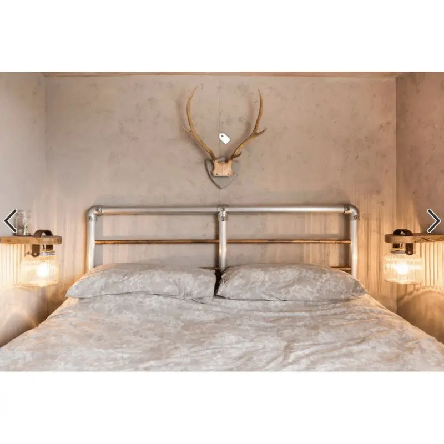
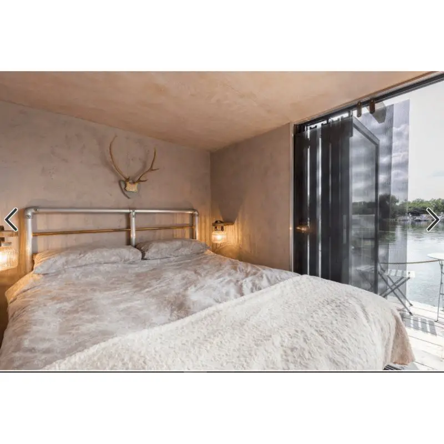
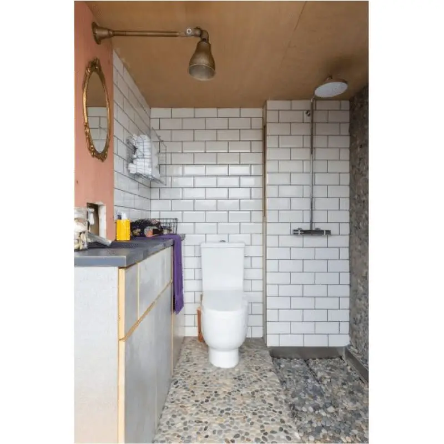
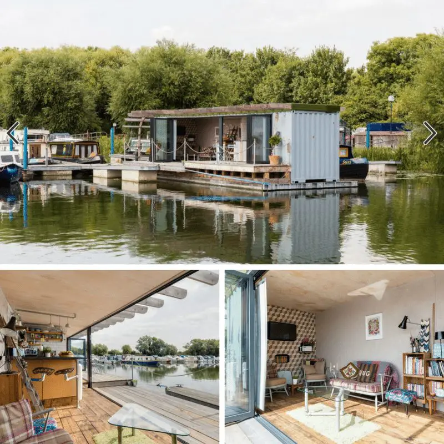
The cleverest part of the bedroom design is the hidden wardrobe. The bed divides in the middle and slides apart to reveal access steps down into a large closet underneath. As well as a full-sized bed, McMurdo also wanted to install a full-sized suite in the compact bathroom. Rather than a boat toilet, he’s fitted a full-sized model and a shower-bath. The shower floor is made of a pebble-covered mesh that sinks down to reveal a stainless-steel tub beneath, so there’s just one drainage system required for both the shower and the bath.
Another space-saving device is the single tap that cleverly pivots between the bathroom and the kitchen next door. (McMurdo is in the process of recladding the surround.)
Although the container is a striking sight on the marina, it’s not as unusual as it might be on dry land. “A marina naturally has a total mix of architecture,” McMurdo says. “The boats are all different colors and shapes, and they all sit happily side by side.” The container simply adds another layer to the colorful mix.
“The aim with this project was to create a nice living space for a young couple,” McMurdo says. “I wanted to show that you don’t need to decide between living either in a house or on a boat; there can be something in the middle.”

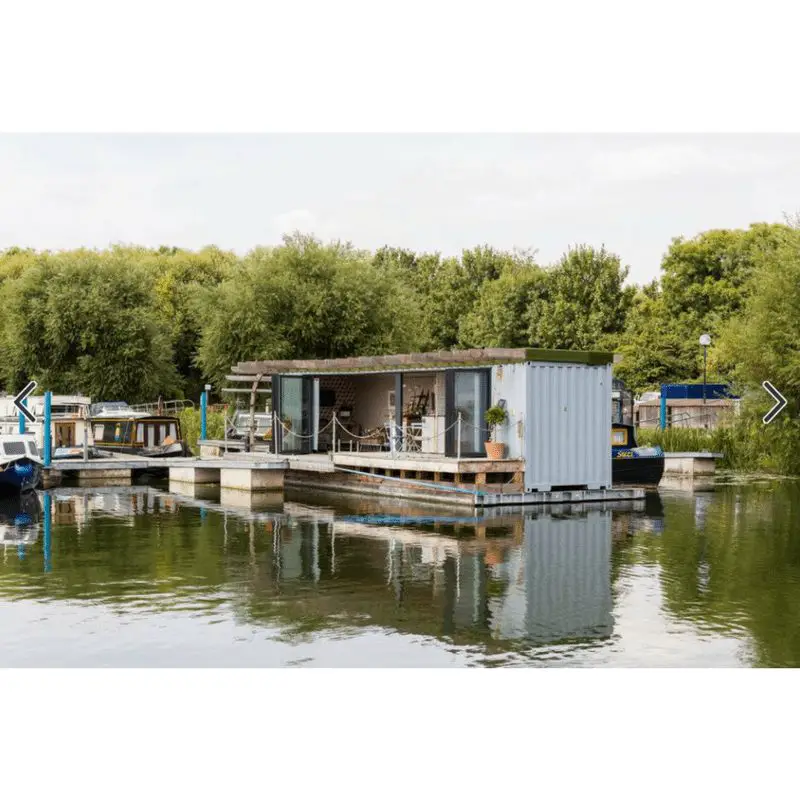
Be First to Comment