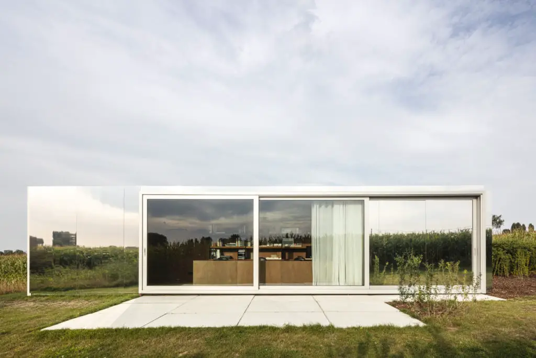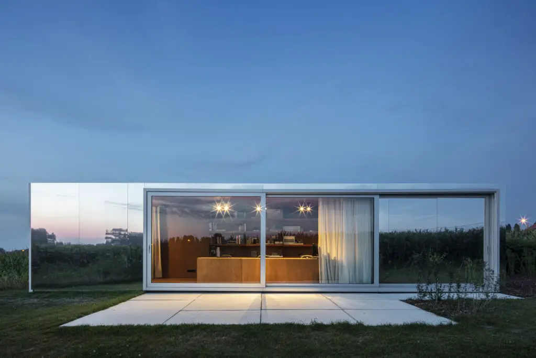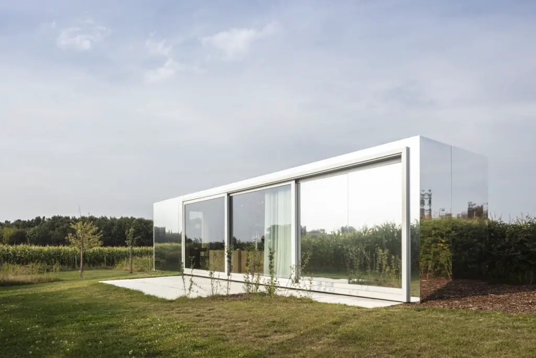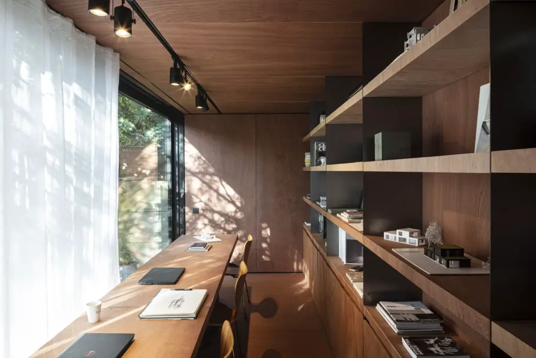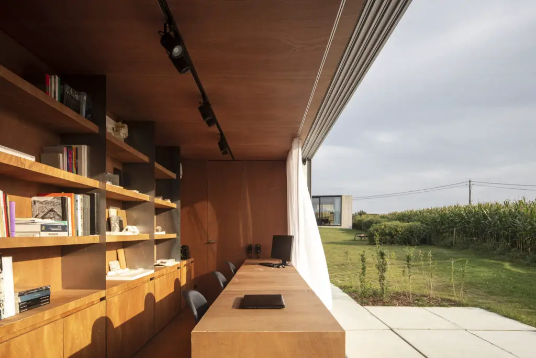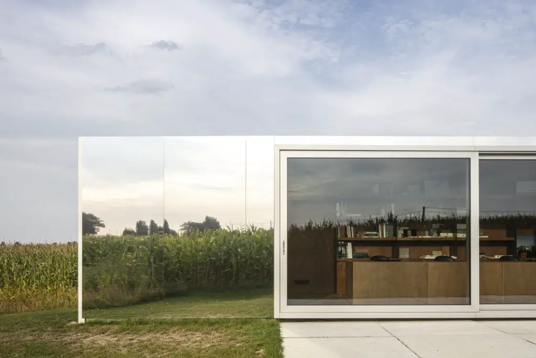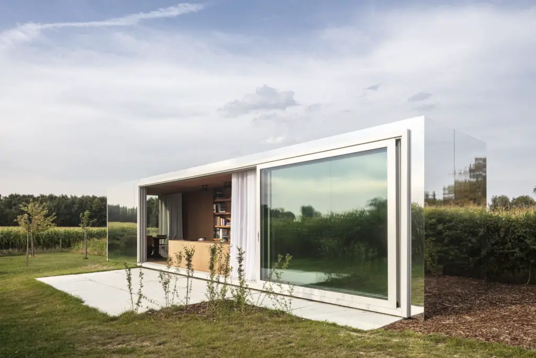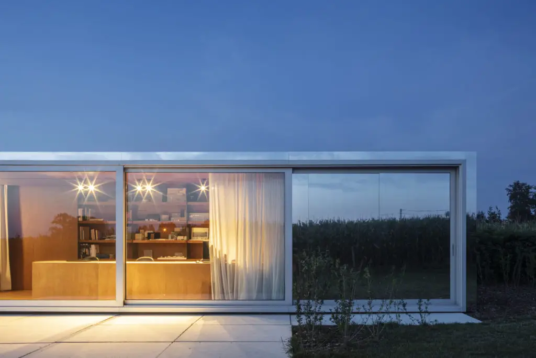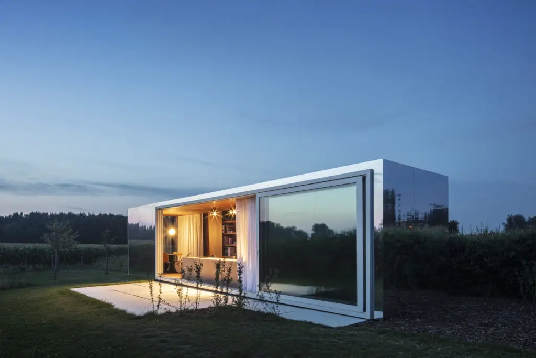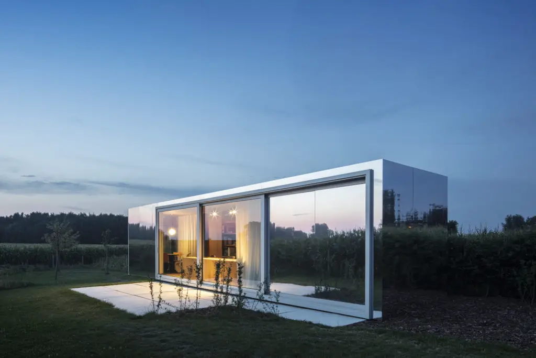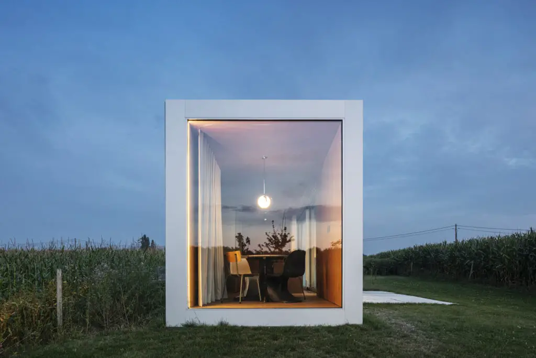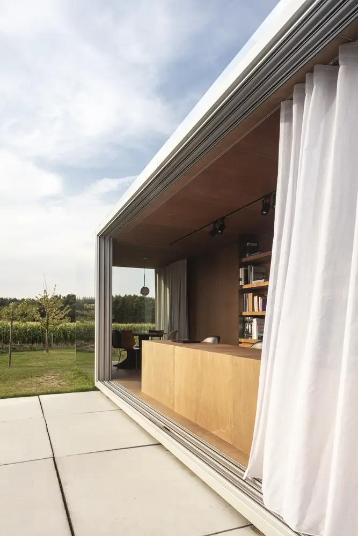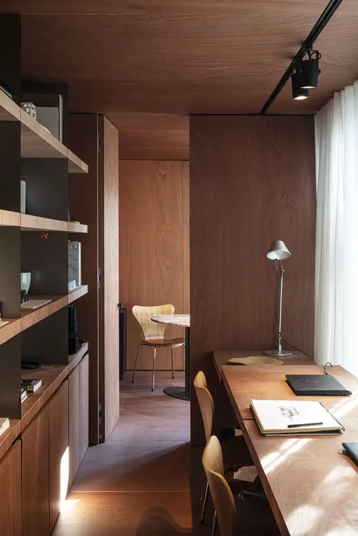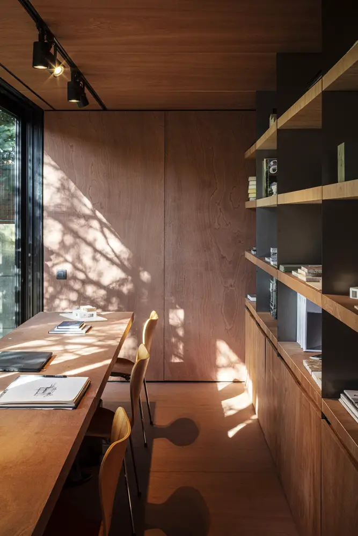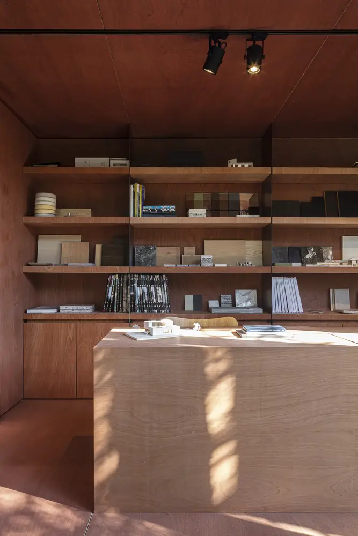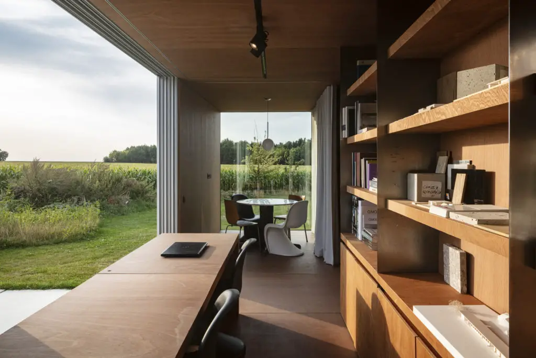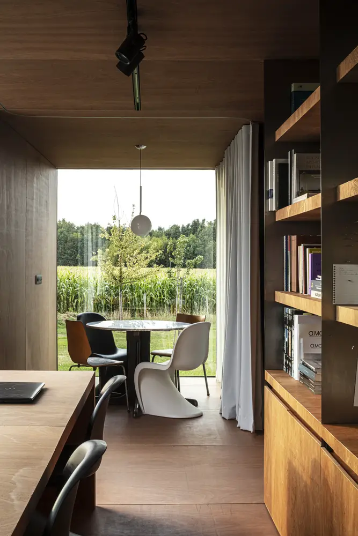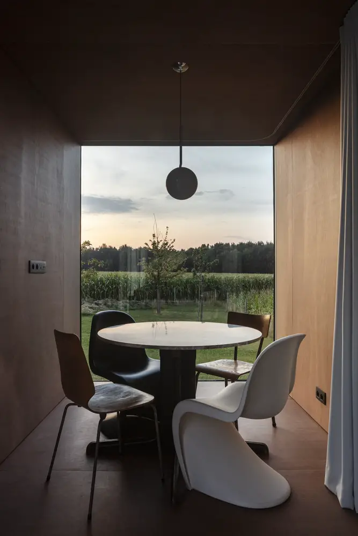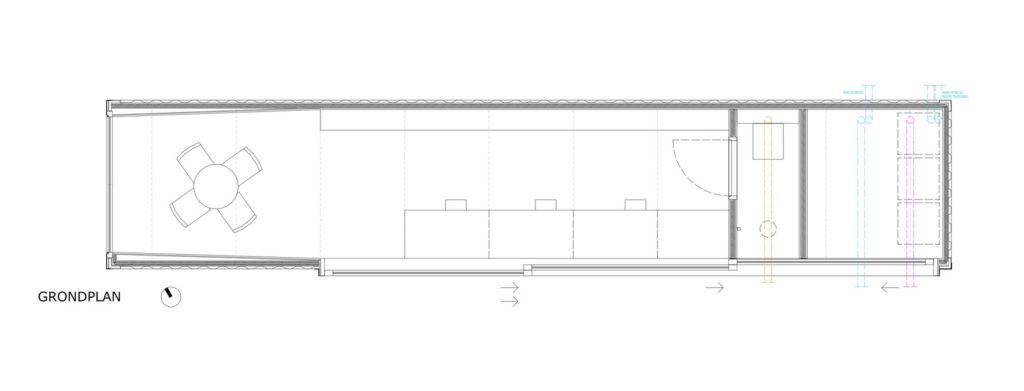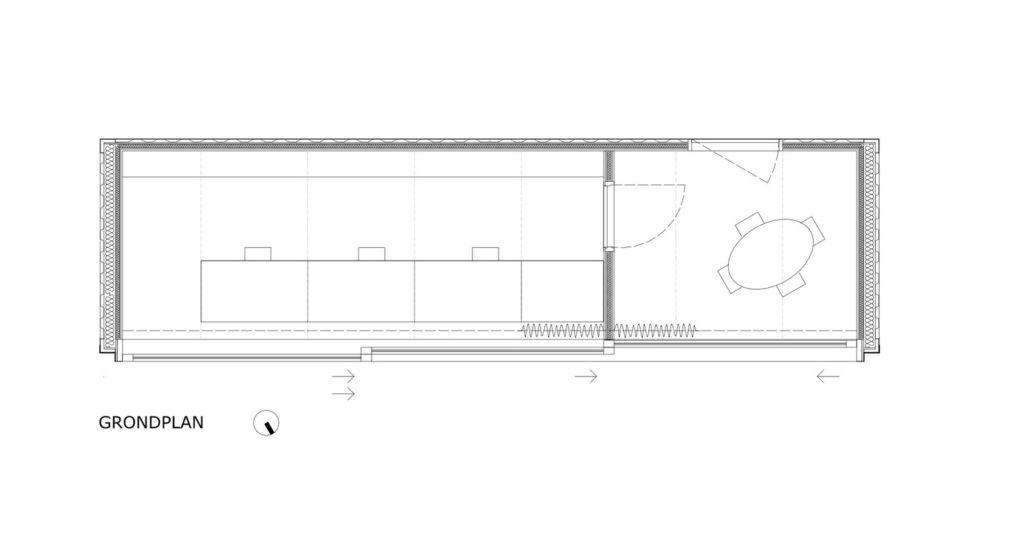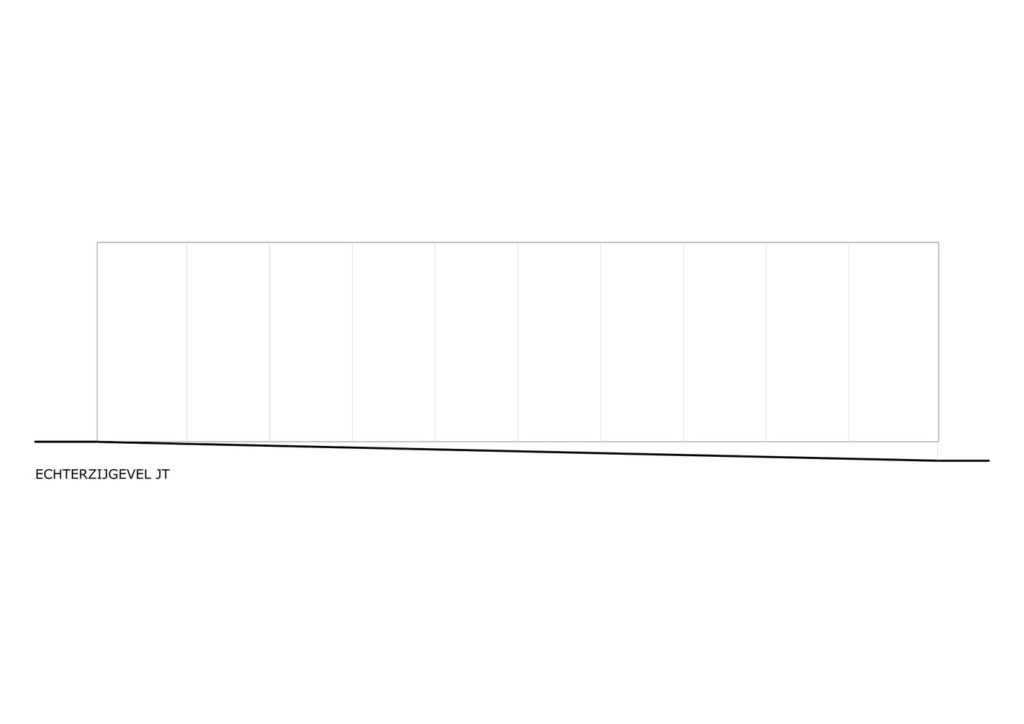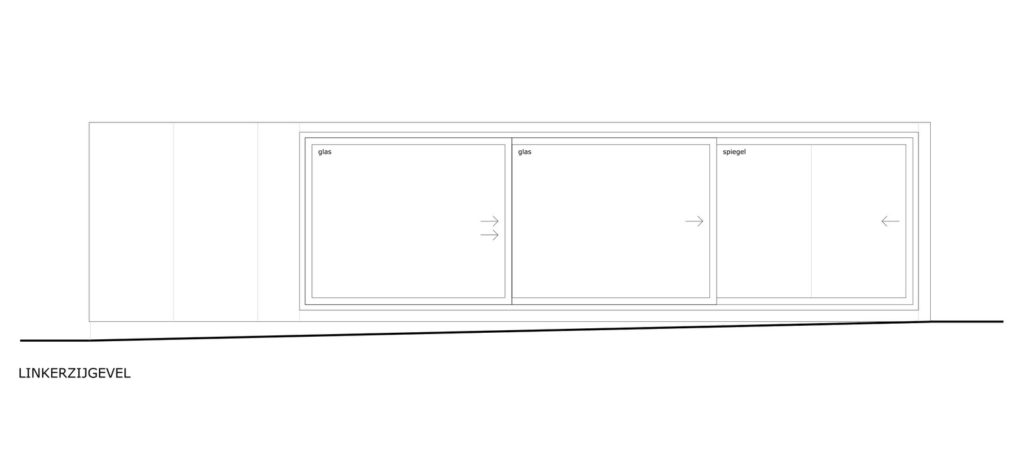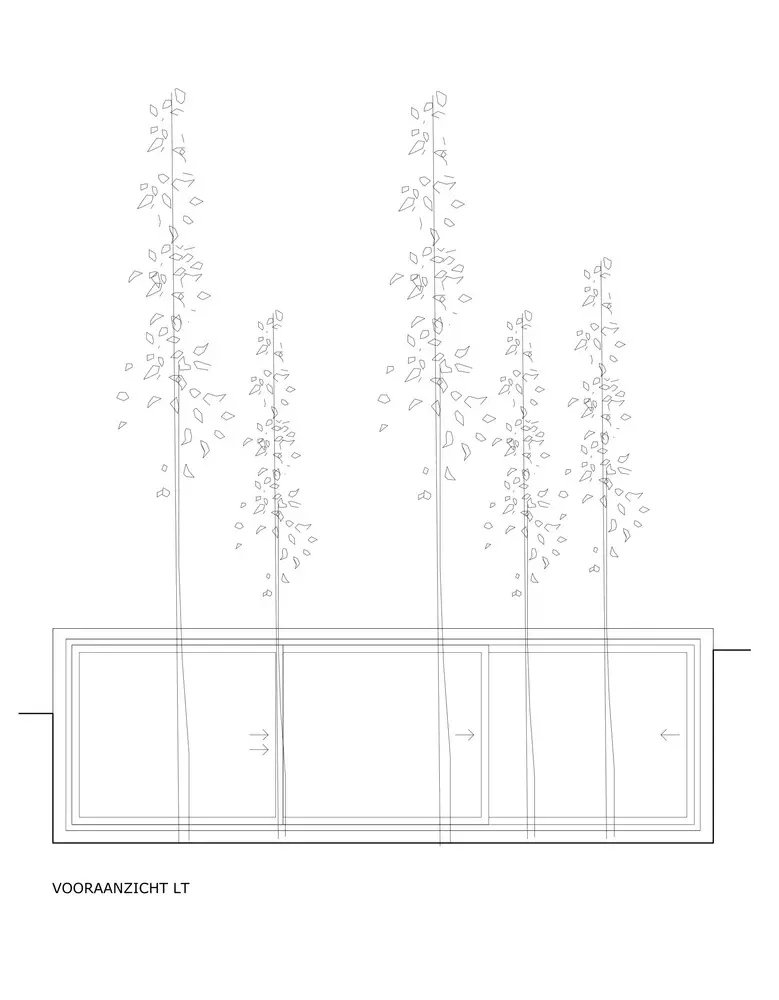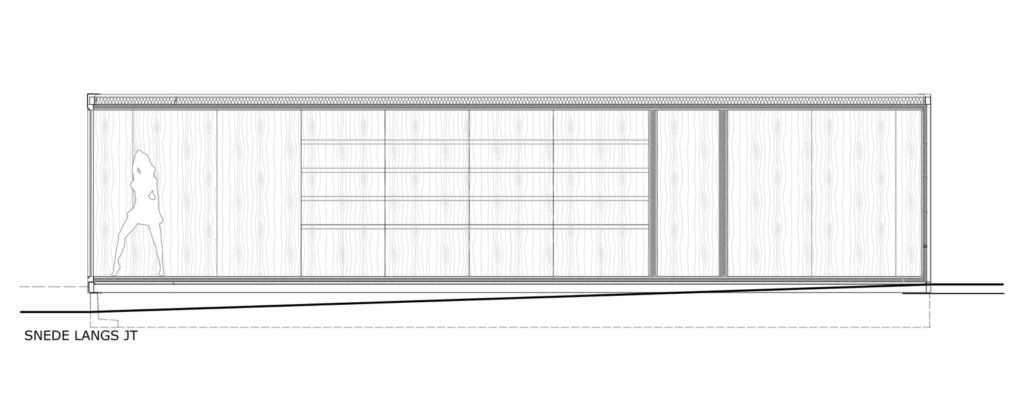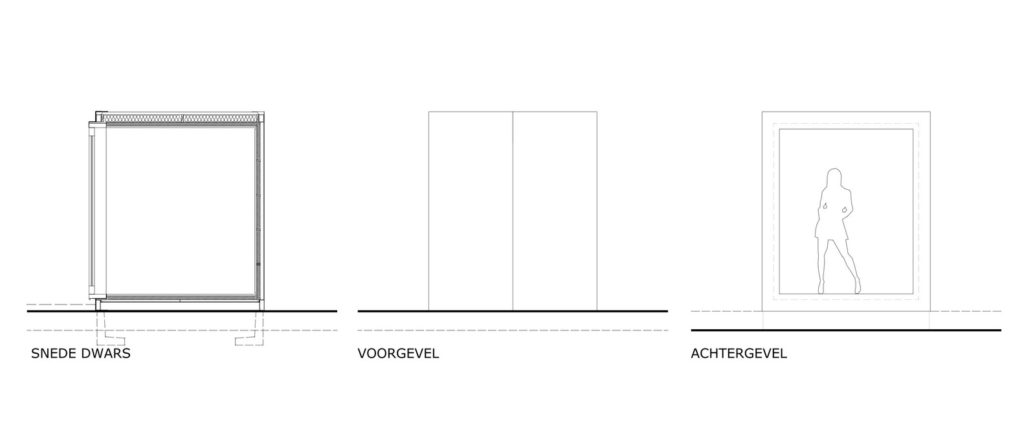Hi everybody ?
We continue to discover for you. Our container office on today’s tour is from Westouter, Belgium.
Architecture studio TOOP Architectuur chose to use shipping containers for two new offices they are planning to build in Belgium.
This office, built in Westouter, Belgium, was covered with mirrored aluminum panels to get lost in the landscape.
This building, which they call the ‘architectural laboratory’, forms the intellectual center of the office.
- Architects: TOOP architectuur
- Containers: 1 x 40 ft
- Area: 36 m²
- Year: 2019
- Location: Westouter, Belgium
- Photographs: Tim Van De Velde
- Website: https://www.toop.be/
Living in a Container explores projects made with shipping containers around the world and shares them for you.
Don’t forget to take a look at the structures made with other amazing shipping containers on our site!
We invite you to send in your story and container homes photos too so we can re-share and inspire others towards a simple life too. Thank you!
You can share this using the link and social media re-share buttons below. Thanks!
» Follow Living in a Container on Social Media for regular shipping container house updates here «
