Hi everybody ?
We continue to discover for you. Our container house on today’s tour is from USA.
This modern container home with rustic elements is built from a 40′ high-cube shipping container by Minimalist Homes based in Milford, Michigan!
FEATURES
- 40′ x 8′ x 9.5′
- 320-sqft
- Starts at $50,000 including delivery
- Dark grey painted exterior with reclaimed wood trim
- R21 closed-cell spray foam insulation on the walls, while the ceiling is rated at R49
- Hardwood flooring throughout the home
- Exposed electrical wiring for a more industrial feel with security light fixtures
- Large linear kitchen with a full-size fridge, a washer/dryer combo, a deep sink with a pull-down faucet, a stove & oven combo, an over the range microwave, lots of cabinet space, & some mounted open shelves
- Living room has enough space for a couch & a dining table for 2
- Bathroom lies in the center of the home, including a beautiful tiled shower, a flush toilet, a small vanity with a sink, & some mounted cabinets
- Bedroom lies at the end of the home, featuring an elevated bed frame built from welded iron with storage underneath!
Contact them here for any questions!
Living in a Container explores projects made with shipping containers around the world and shares them for you.
Don’t forget to take a look at the structures made with other amazing shipping containers on our site!
We invite you to send in your story and container homes photos too so we can re-share and inspire others towards a simple life too. Thank you!
You can share this using the link and social media re-share buttons below. Thanks!
» Follow Living in a Container on Social Media for regular shipping container house updates here «
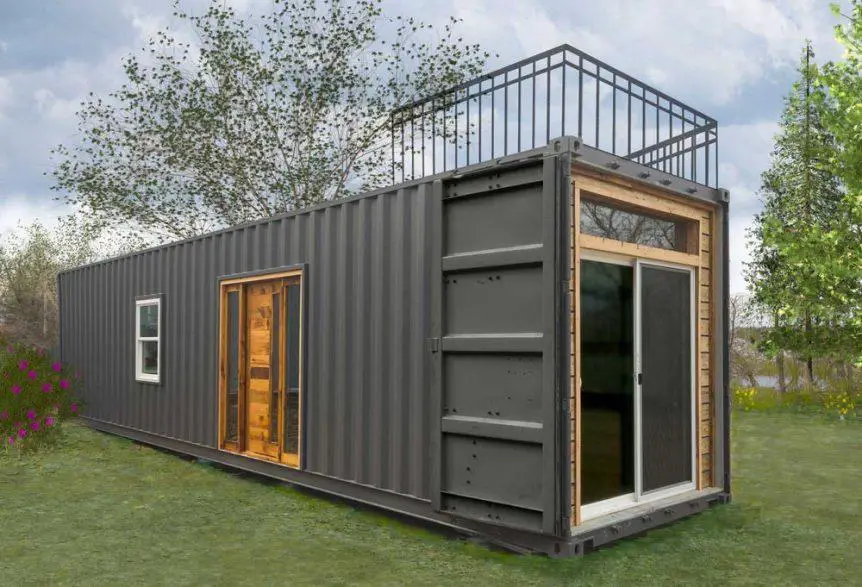
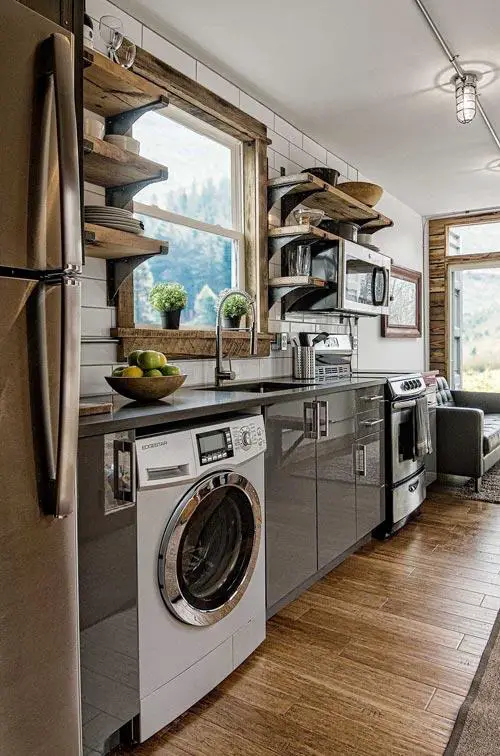
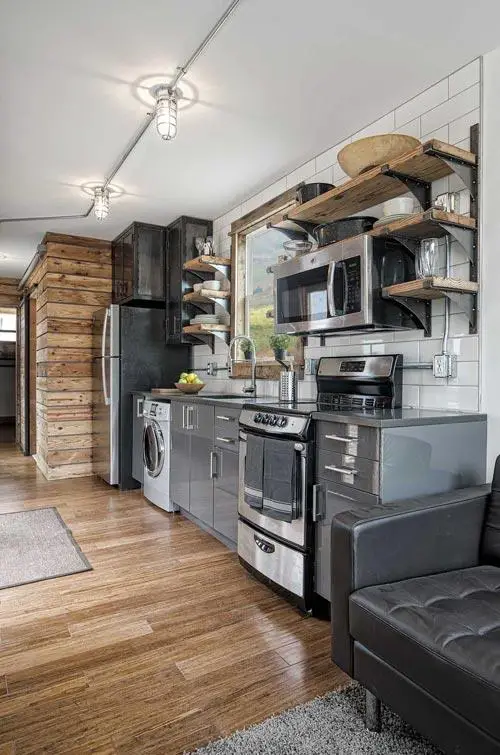
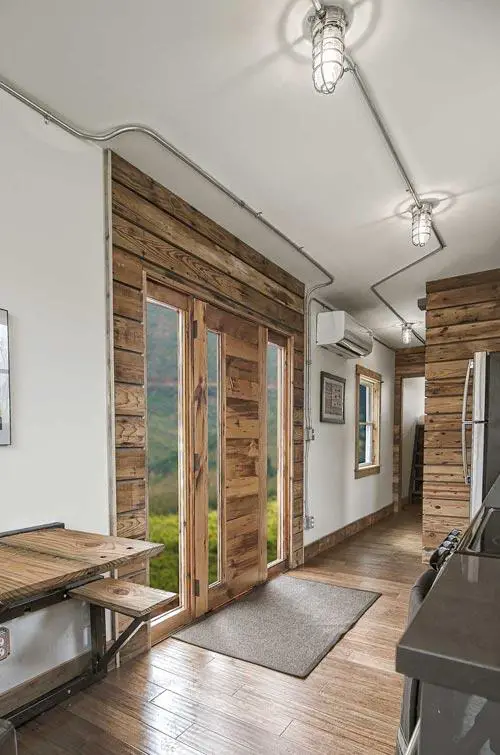
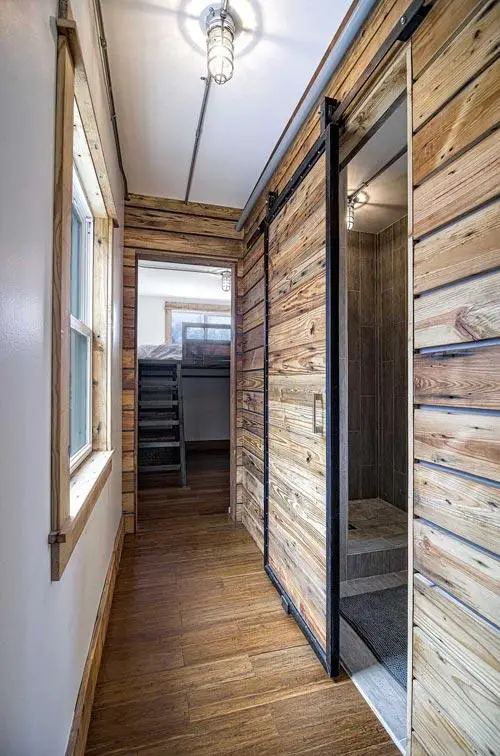
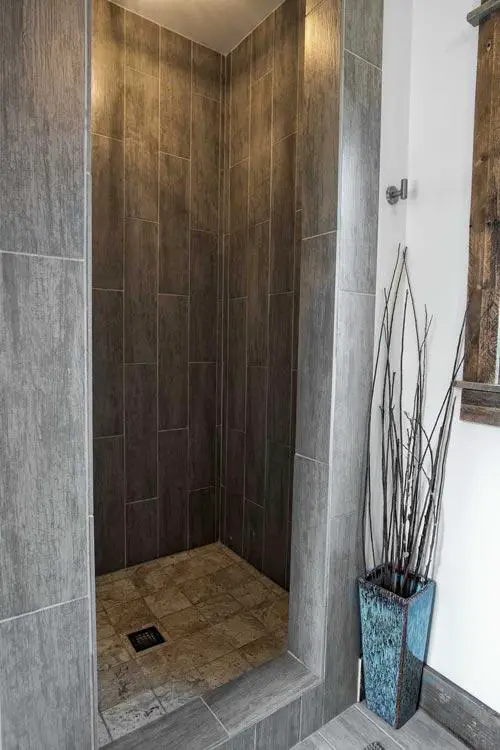
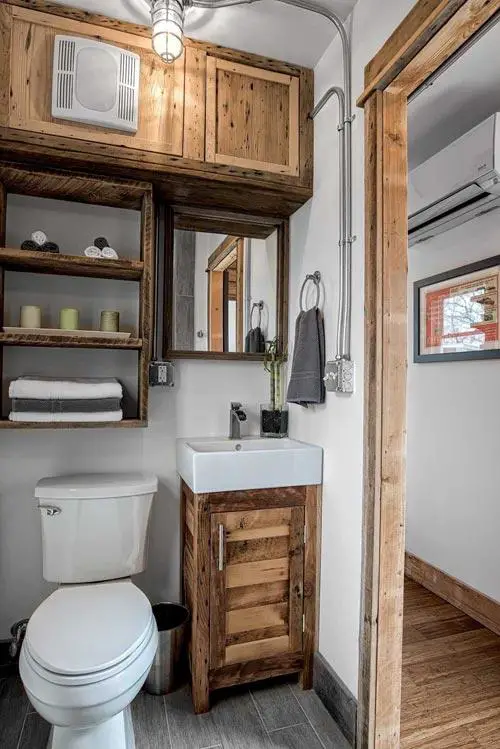
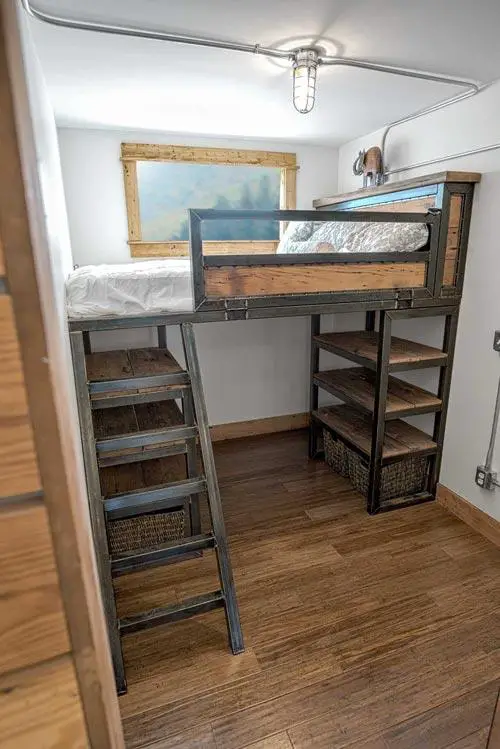

I can appreciate the Nicole Curtis personal touch on this design, well done! I’m a bit antiquated and like the sound of boot hills on a distressed wood floor. I would have went with a light gray wall paint and rustic electrical conduit, for that industrial look. I run a stack for my appliances. . .a below storage cabinet for the crockpot, the air fryer on top, a Coleman stove flush with the counter and a mounted mini microwave above that . . .thus saving space and eliminating the bulky oven and full size microwave.
I also run a mini fridge/freezer, which would stack on top of the washer/dryer combo, saving more space and eliminating the full size fridge.
I would also remove the container end doors and install an aluminum grated draw bridge-type air shock lift, that doubles as a door ramp patio and/or roof lift.
The saved space of the full size appliances, gives me closet space on the backside of the shower.
I keep the living room/office area opened up for configuration, with a wet/food bar overlooking an open bar shutter (planning ahead for deck docking), with the office area at my back.
This open area allows for sun roof storage of patio furniture when in transportation mode.
I would also run a carpeted truck vault below the bed for safe storage, thus lowering the bed level.
Matching window above the desk.