Hi everybody ?
We continue to discover for you. Our container house on today’s tour is from South Korea.
A container house built by the native couple. Both couples majored in architecture and the experience of his wife, Park Byun-na, who worked at the design office for eight years, sheds light on him. With three containers in a triangle, the ceiling covering structure provided the children’s attic space, completing the house everyone dreamed of.
From one to ten
“In the provinces, because of the low cost of construction, we construct a lot of light steel frames for offices and houses. I worked for a few days in an office built with lightweight steel frames in the cold winter.
Maybe I could build a house and live it. ”It’s been three years since the Parkbitna family built this house. A container house that satisfies the whole family by living comfortably at a cost of 60.000 USD. But it’s true of thermal insulation, and I doubt it’s a long-lasting home.
They’re narrower than larger windows, but they make the window horizontally longer, minimizing the internal heat that leaks out of the window, while not letting in light from the outside. In addition, by adopting sandwich panels that are inexpensive but well insulated, and by spraying urethane foam, the insulation is reinforced to meet the insulation standards in the northern part of Gyeongbuk at that time so that there is no big difference from ordinary houses.
When you enter home, it’s Red Point that catches your eye. Painted and neatly finished to match the original color of the container. In addition, the surface curves are also used to preserve the vintage atmosphere. The door that divides the space is not attached, and only a part of it is cut according to the required passage.
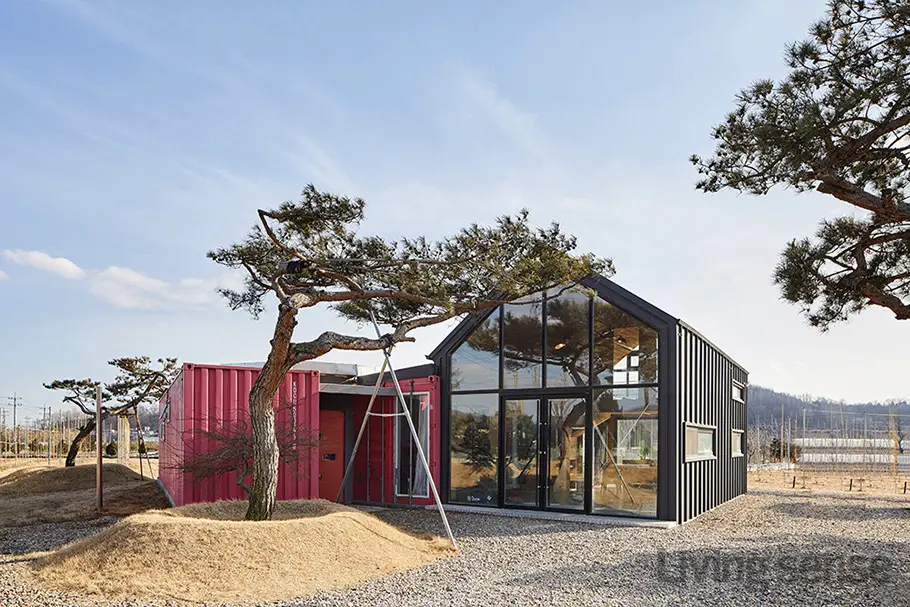
The first floor has a spacious island where guests can chat together when they come. Because they are growing children, they want a room that is not enough. The attic is a family shared space and features warmth and coziness with solid wood for children to use as agit.
The light from the large windows warms up the space itself, allowing you to spend enough time during the day without heating. The container house is large in size, but it is not completely separated and filled when needed. In the field of architecture, they are two professionals who feel the warmth of those who learn from each other and strive for a better home.
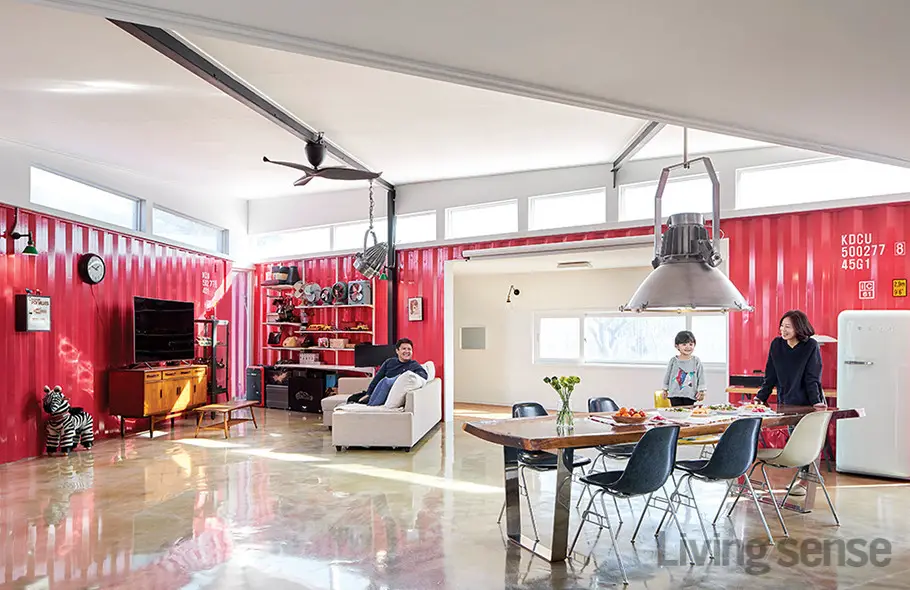
The main living room is divided into a kitchen, a child’s room and a couple’s bedroom. Retro mood small appliances occupying the living room are my husband’s collectibles.
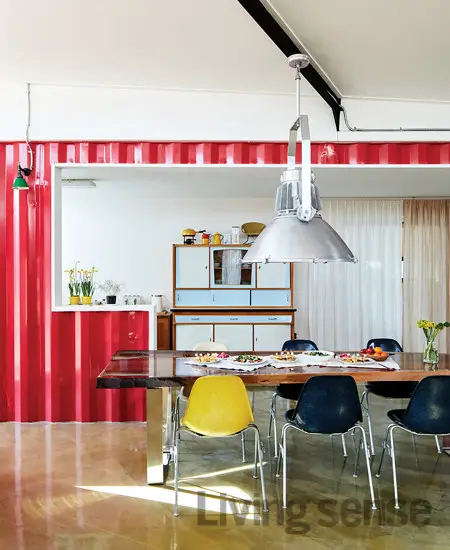
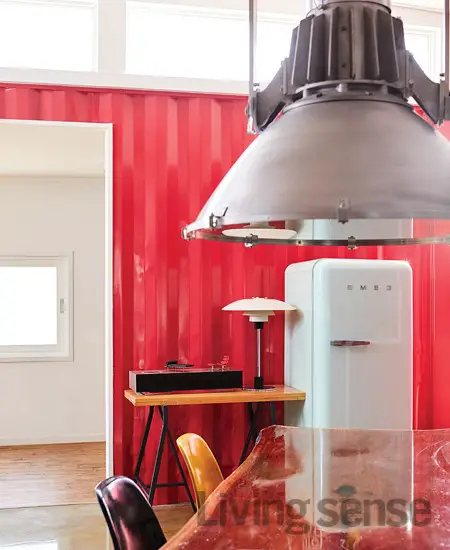
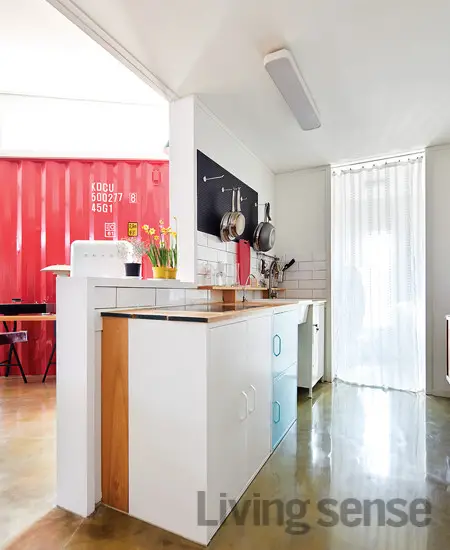
The kitchen is rather small, so the couples choose their own furniture or make it according to the structure of the kitchen. Cabinets and faucets are all IKEA.

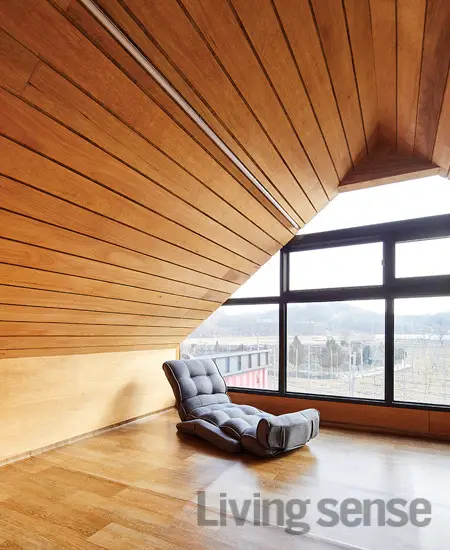
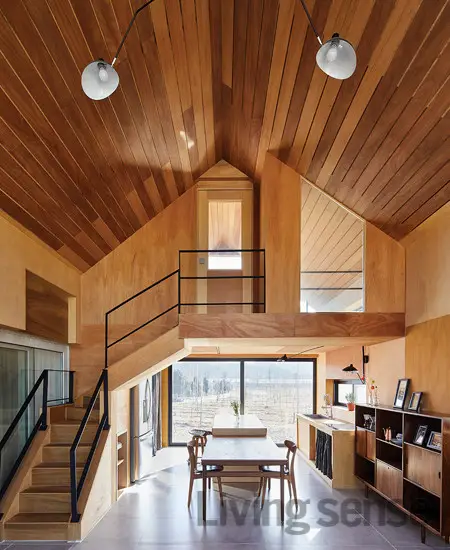
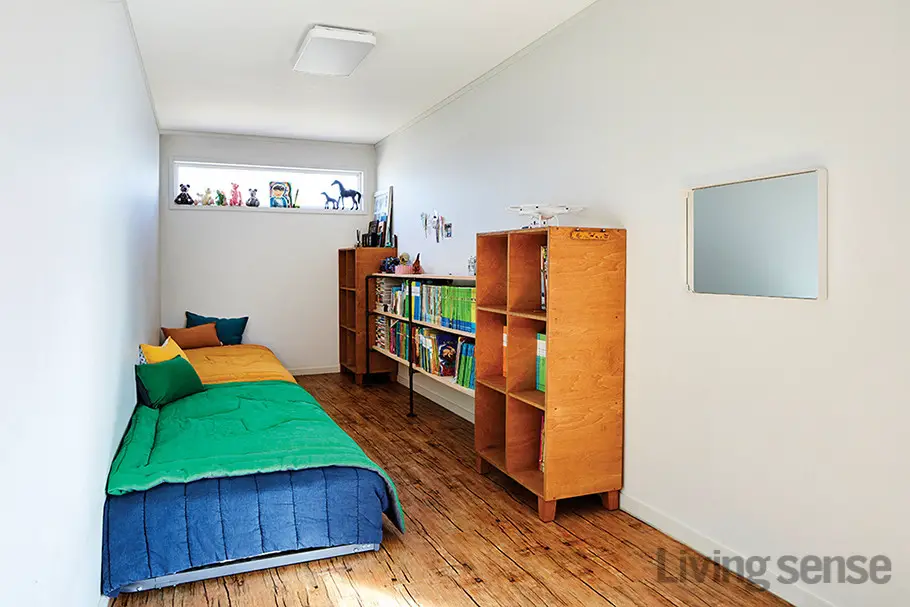
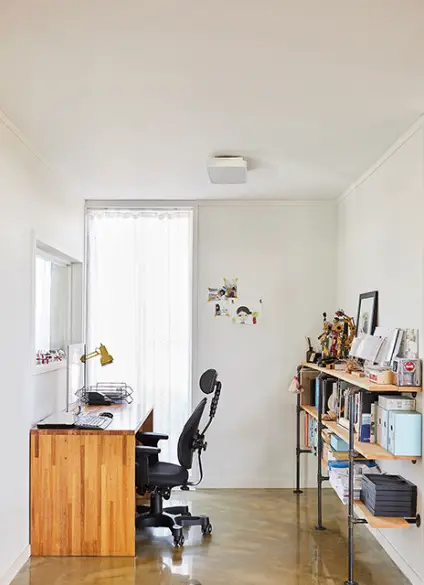
Living in a Container explores projects made with shipping containers around the world and shares them for you.
Don’t forget to take a look at the structures made with other amazing shipping containers on our site!
We invite you to send in your story and container homes photos too so we can re-share and inspire others towards a simple life too. Thank you!
You can share this using the link and social media re-share buttons below. Thanks!
» Follow Living in a Container on Social Media for regular shipping container house updates here «
Source : Smlounge

Be First to Comment