Hi everybody, today we will show you the container house from South Korea.
The container box is erected on a good view. It seems awkward at the strange encounter between the forest and the iron plate, but if you look closely inside, the shape and color of the container box stays in a line that does not harm the surrounding pickling. This home resembles a couple who love nature and seek simplicity in this respect.
House Note
Location : Geumju-ri, Yeongjung-myeon, Pocheon-si, Gyeonggi-do
Land area : 450.00㎡
Building area : 62.00㎡
Gross Area : 97.17㎡
1st floor : 68.37㎡
2nd floor : 28.80㎡
Construction Note
Yongin Agricultural and Forest Area
Design period : March 2016 ~ April 2016
Project period : May 2016 ~ June 2016
Construction cost : KRW 89 million (3.5 million KRW per 3.3㎡)
Material
Exterior : Finish Roof-Paint after Steel Finish
Interior finishing materials : Solid wood louver, eco-friendly Hanji
Master Room : Main Finisher Tiles
Bathroom : Main finishes tiles
Floor : Reinforced floor
Window system : Triple system Window, LG window
Insulation Roofing : Eco-Friendly Water-Based Flexible Foam
Heat Insulation : Eco-Friendly Water-Based Flexible Foam
Kitchen utensils : Ennex
Sanitary appliances : Daelim
Design and construction
When the couple visited this place together, they were so fascinated that they bought the site in just three days.
The couple was honestly worried about the insulation, but Kim Han made the worry clear. He filled the container with the highest quality, environmentally friendly, water-based soft foam insulation, and minimized the heat loss by constructing windows with the most heat loss in a double system window. Kim said he built a house with the feeling that it is not a home unless it is warm.
The biggest advantage of container house that Kim Han selects is that it is durable. “Export containers for container homes are not only a sturdy structure that can be used for a lifetime without water or other troubles, but are also one of the strongest earthquakes in existing housing framing” he said.
The advantage of container housing lies in its simplicity. As any designer says, ‘Simple is the most beautiful’, a container house has a charm that is not boring even in life. Representative Kim Han said, “The shape becomes different depending on how the rectangular containers are stacked.” Kim explained that various changes coexist in simplicity.
The inner room opened all three sides with windows to draw the light as much as possible. When you wake up in the morning, you can enjoy the sunlight, and when you sit on your bed, you can see the lake with mysterious mystery.
Insulated folding doors were installed on the front of the first and second floors to open the doors in all seasons other than winter, allowing you to enjoy cool breezes and panoramic views. The best part of this house is the second floor room. The inner room has three large windows so that you can fully enjoy the lake in the morning while enjoying the sunshine. The couple, who love to meet people, have a spacious second floor terrace.
The couple planted cypresses, cypresses, apple trees, and yeast in a vacant lot behind the building to use it as a resting place for the family.
Representative Kim Han raised the foundation of the house by 1m and allowed the space beneath it to be used as a warehouse. As a result, the farming equipment storage area used for gardening has been made over 50 ㎡ . Mr. Kim gathered all the piping in one place, making it easy to fix any electrical wiring problems.
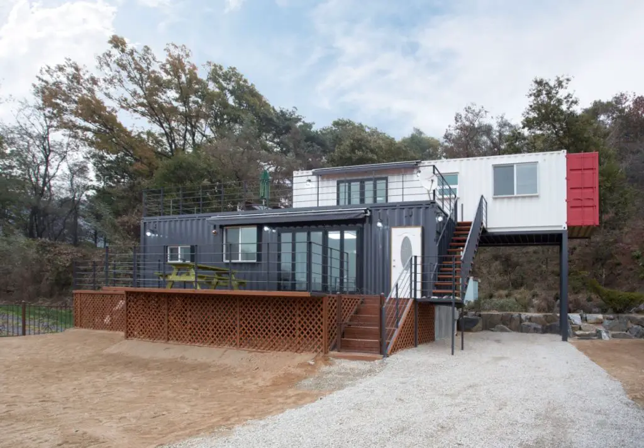
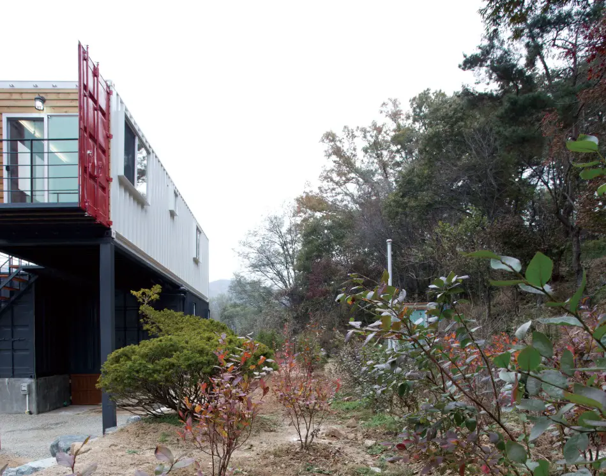
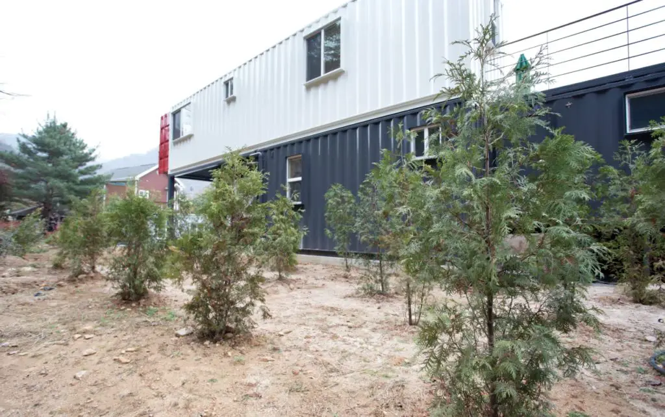
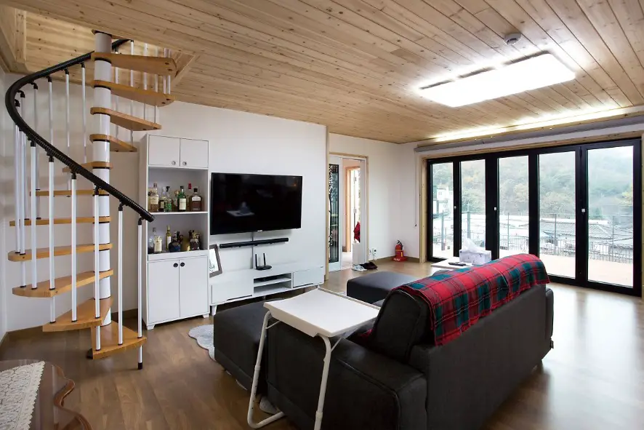
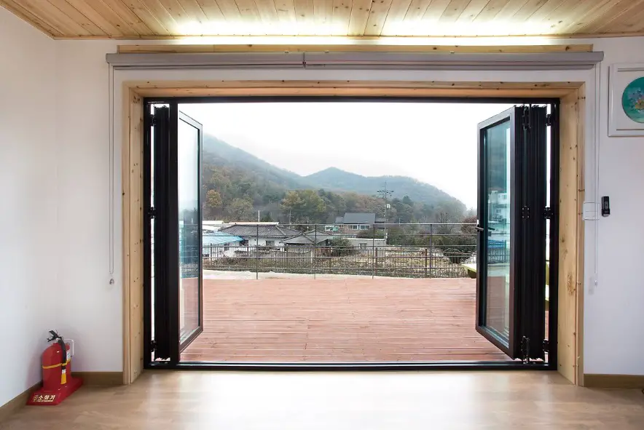
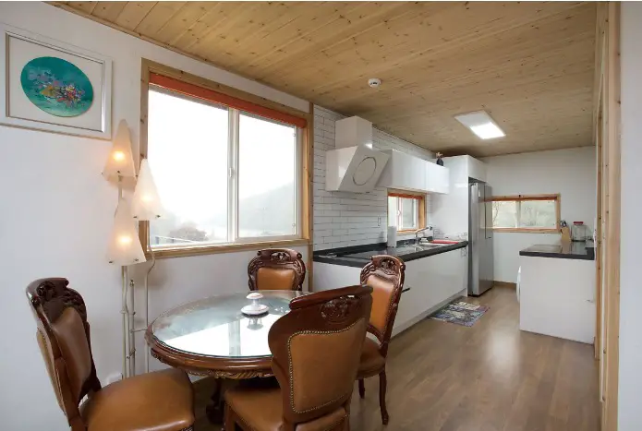
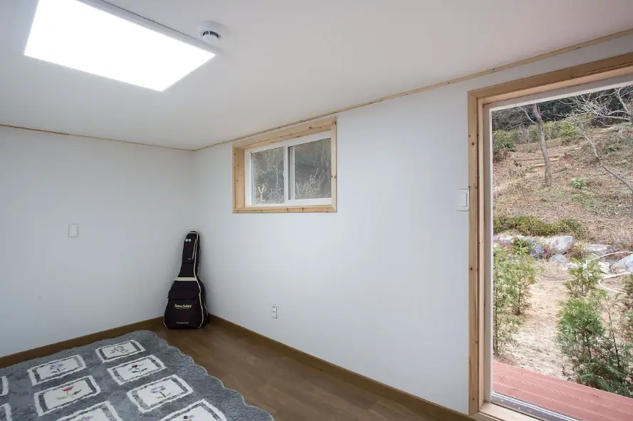
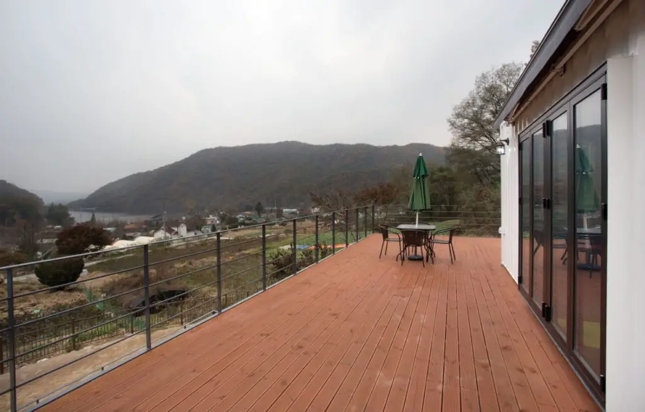
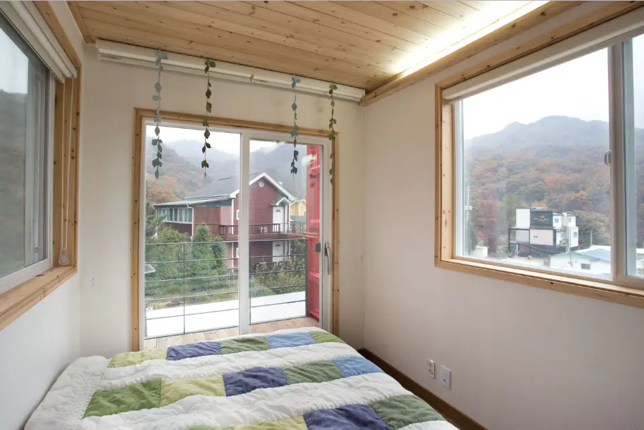
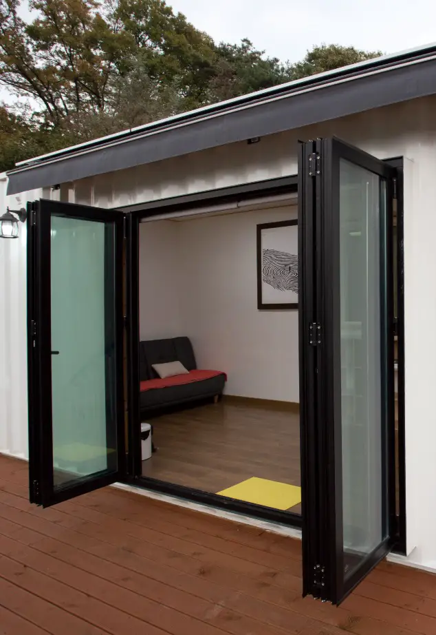
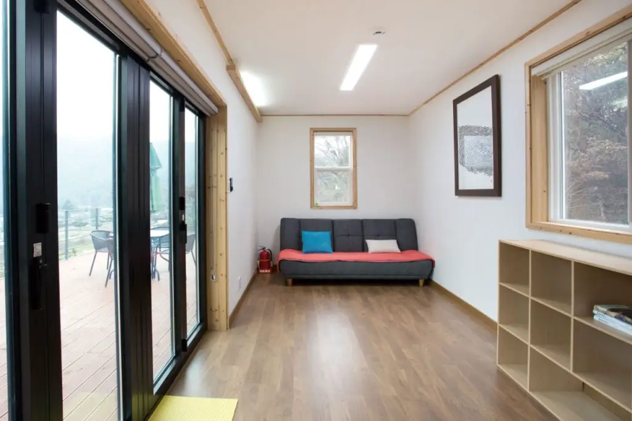
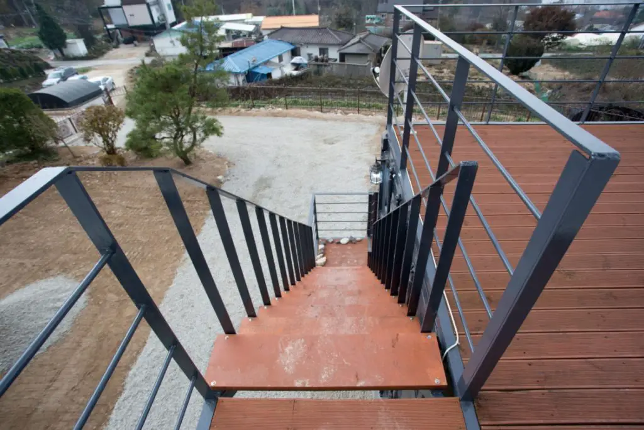
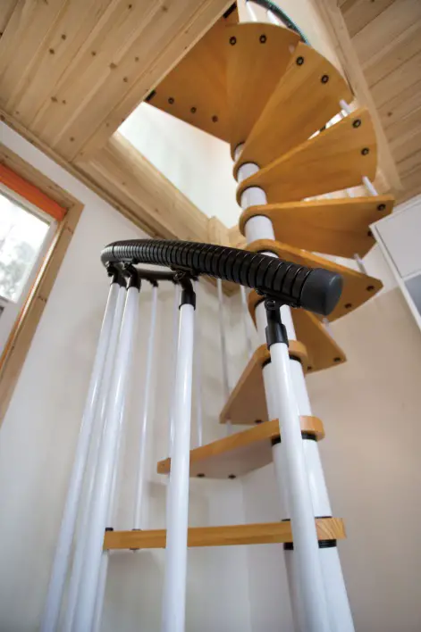
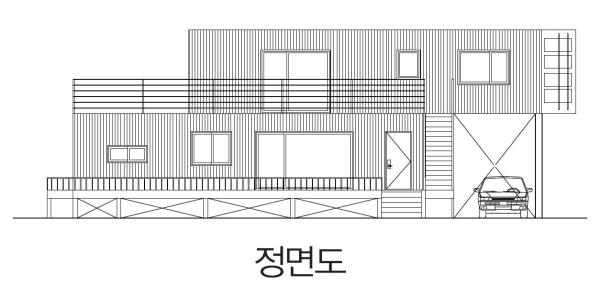
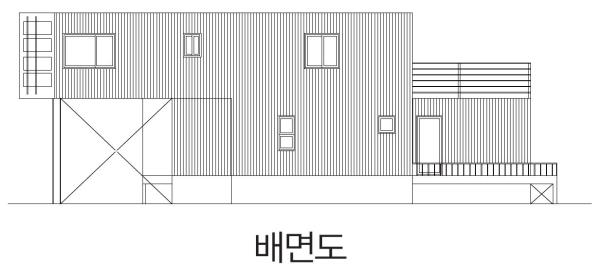
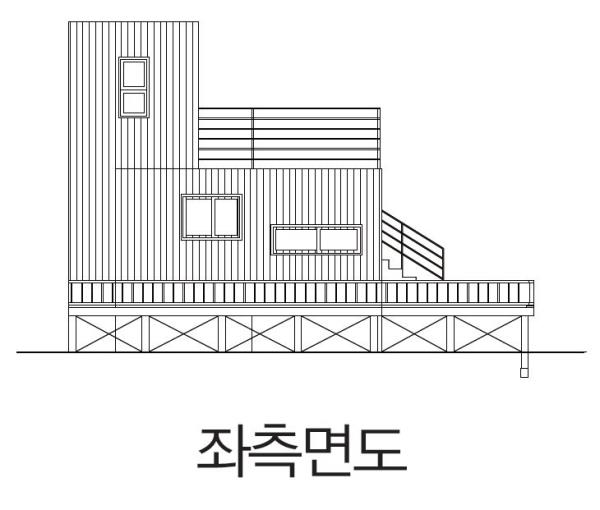
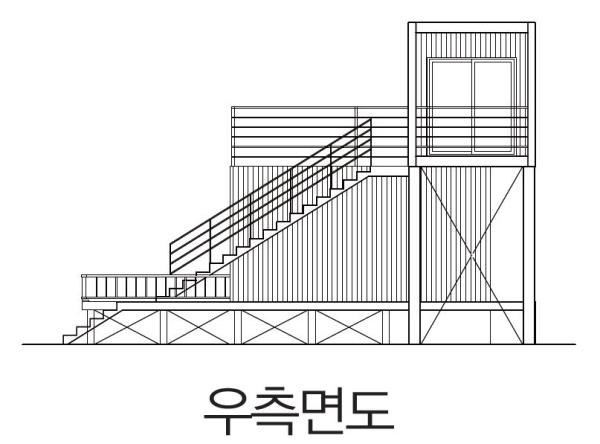
Source : Country Home
